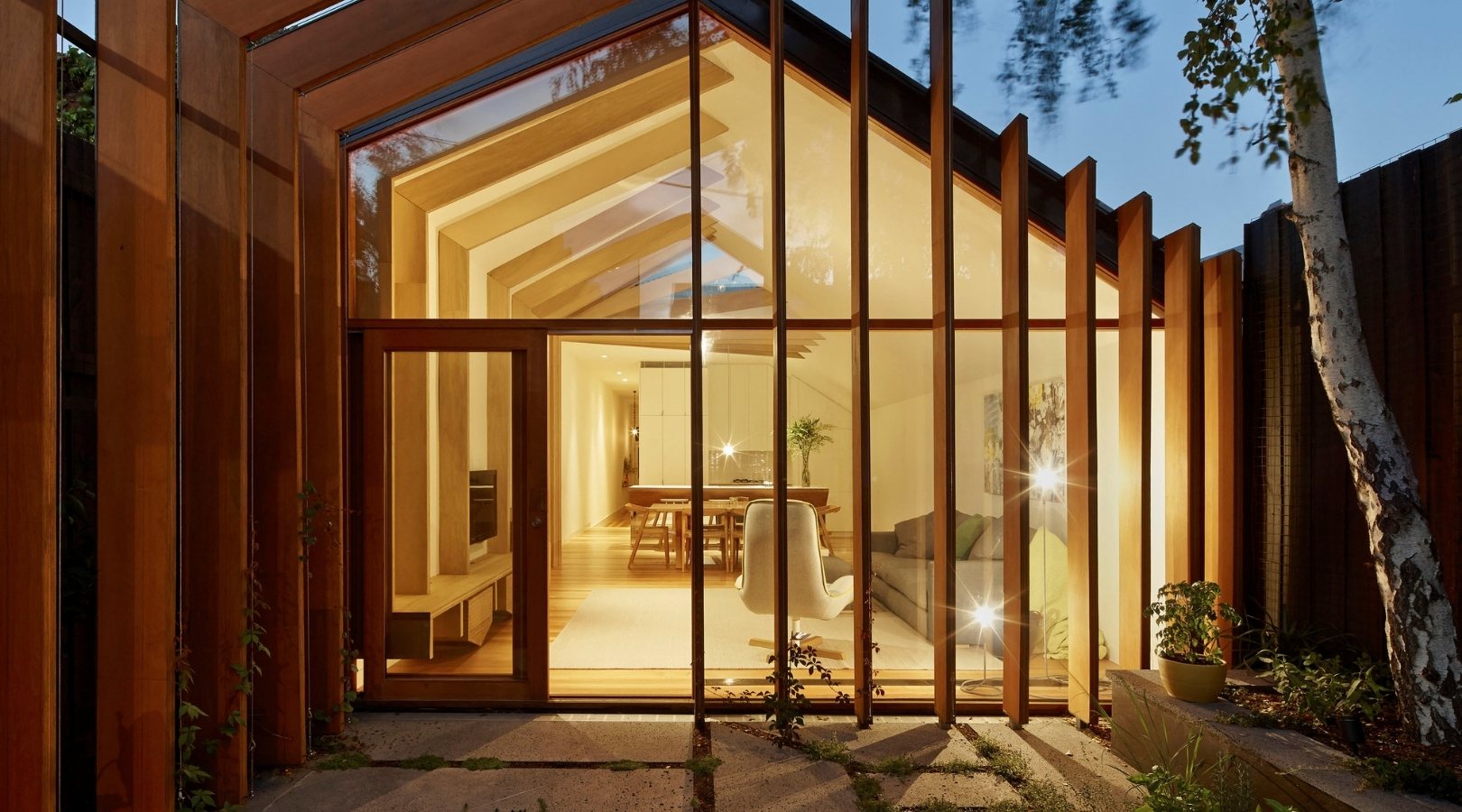
Exposed Wood Beams Distinguish FMD Architects’ Cross Stitch House
FMD Architects, an Australian design firm, prides itself on an analytical, creative approach that results in a one-of-a-kind solution for their projects. They reconstructed a residence in Melbourne’s inner city with exposed alternating timber beams inspired by cross stitch. The brief was to create new living and dining areas, relocate the existing kitchen and bathrooms, and enhance natural light access in the main living and bedroom areas. One specific demand was to incorporate three tapestries made by the client’s mother into the home’s design.
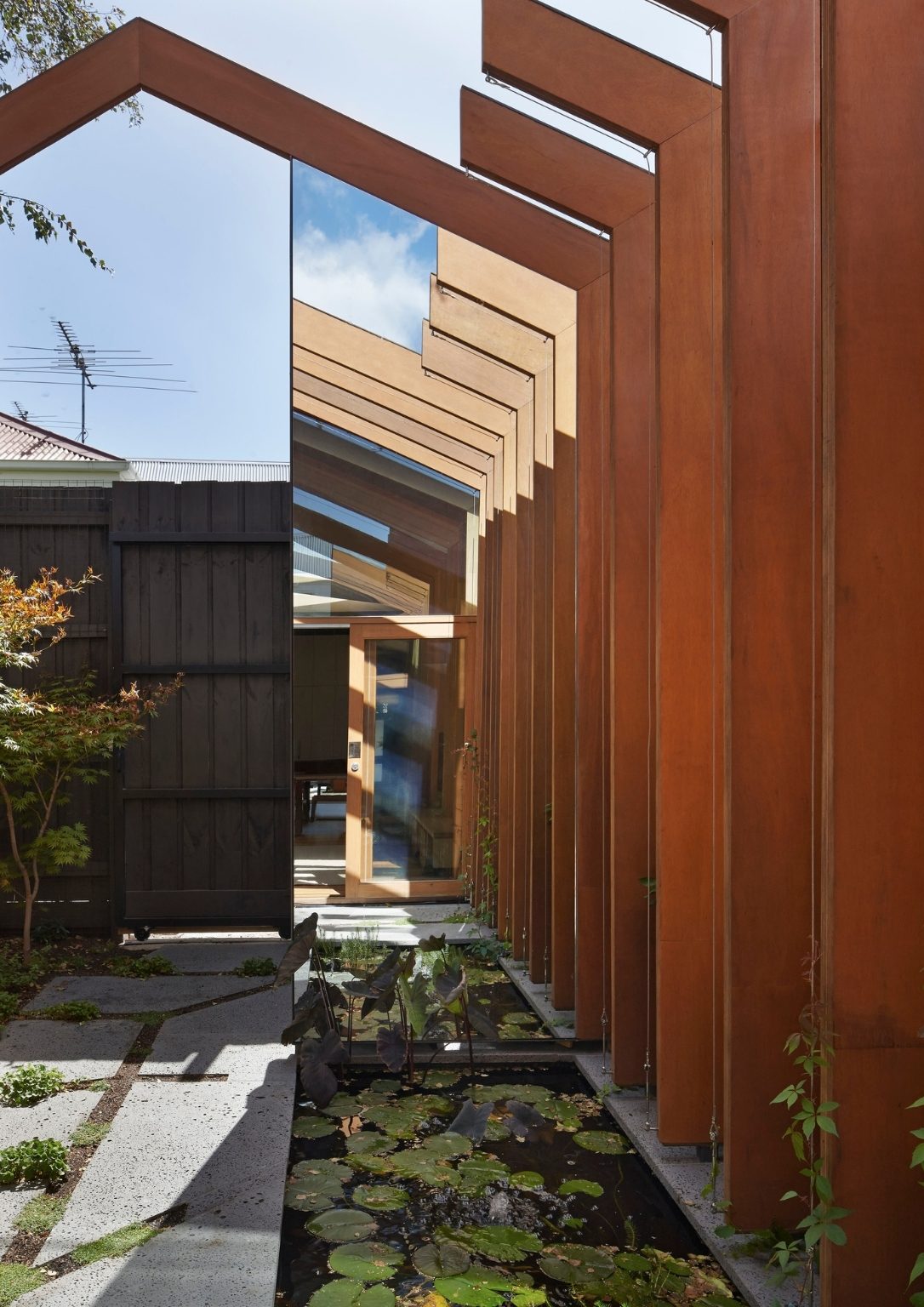
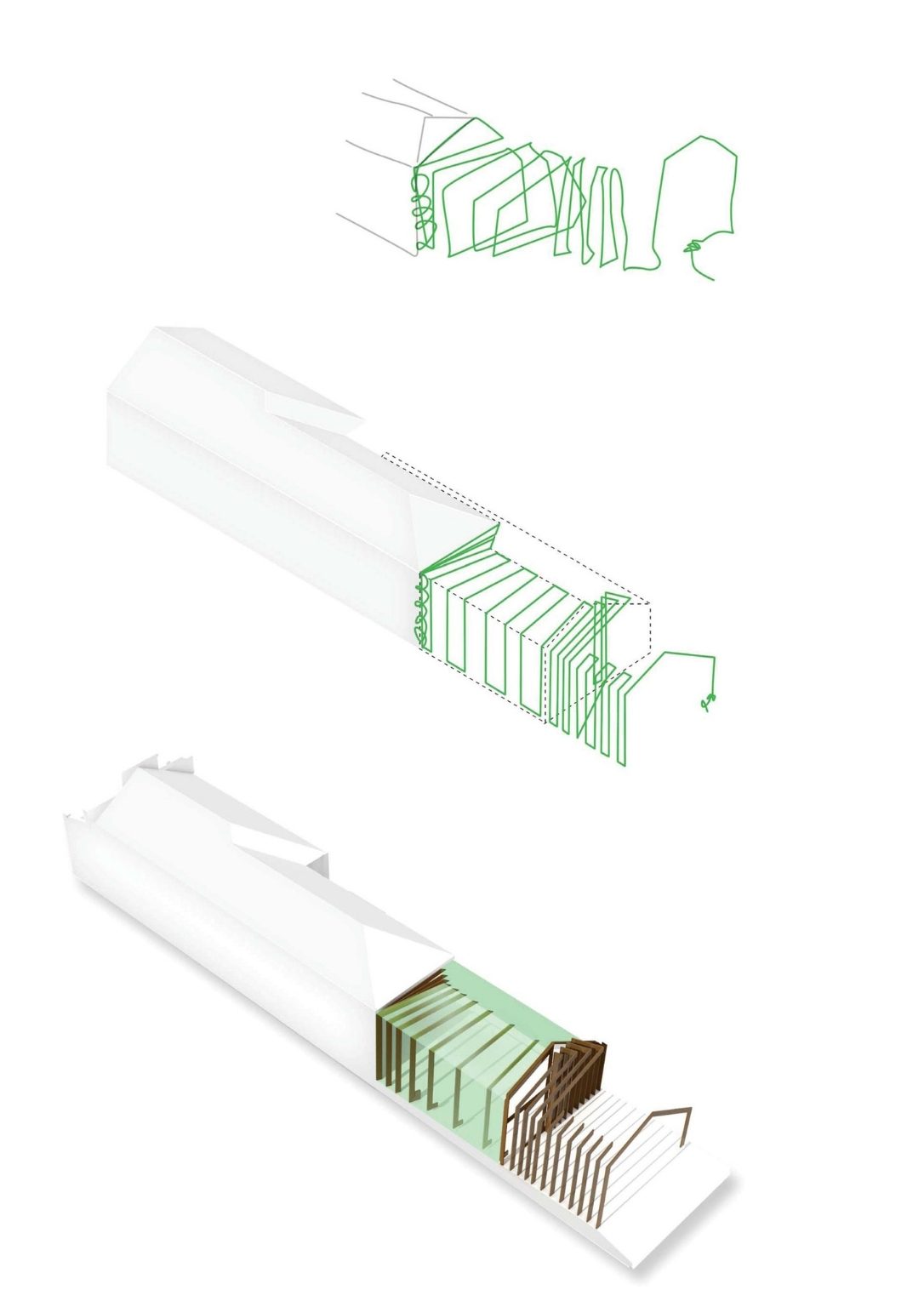
The team’s design strategy always highlights the project’s unique aspects. While researching tapestry and stitching techniques, the idea of attaching the new house’s form to the old one created the design approach. The finished structure is distinguished by timber beams that work as “threads” to connect the new living room to the original house and the western courtyard. As the wooden beams come together, they form a massive wooden column similar to a bobbin thread.
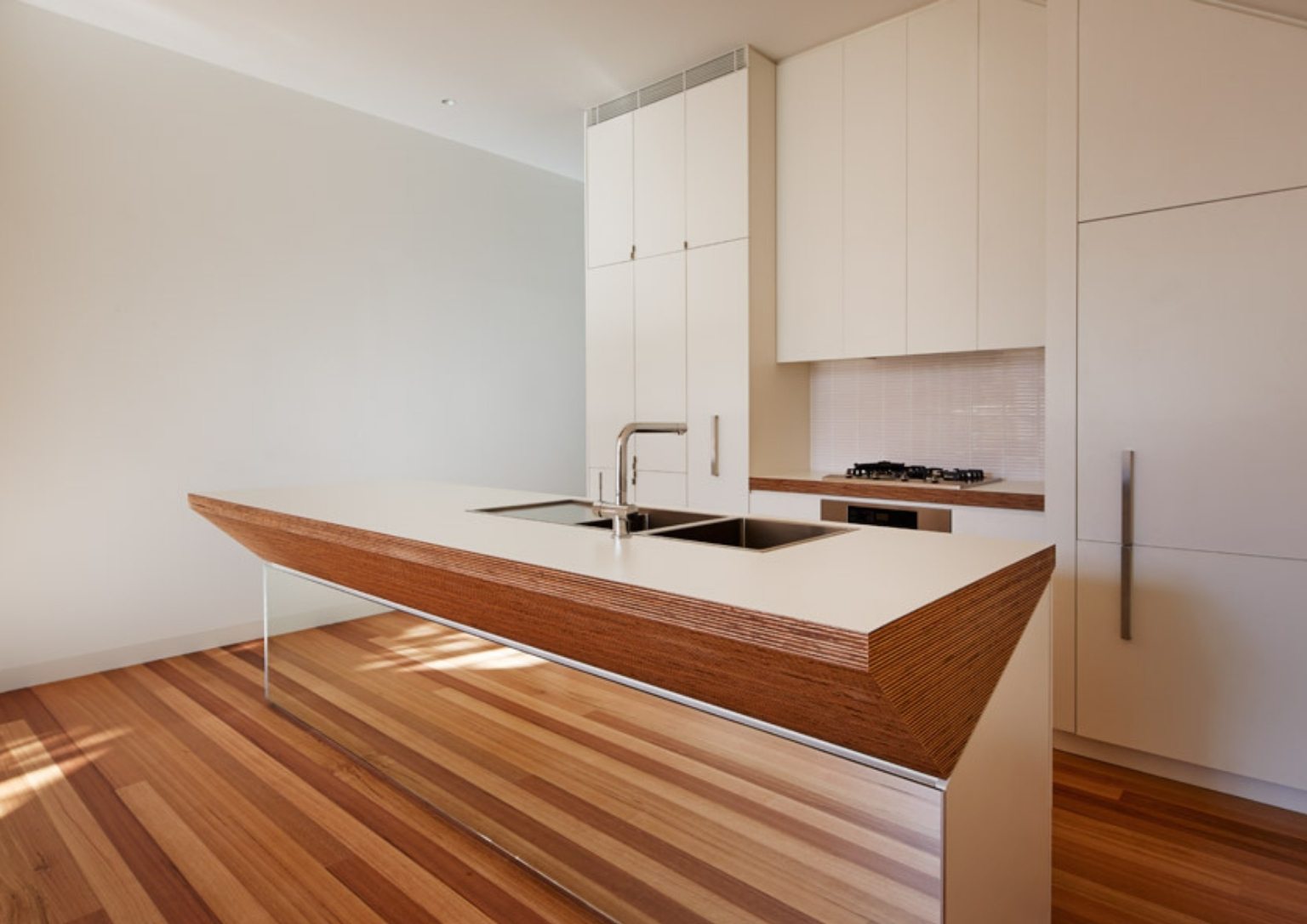
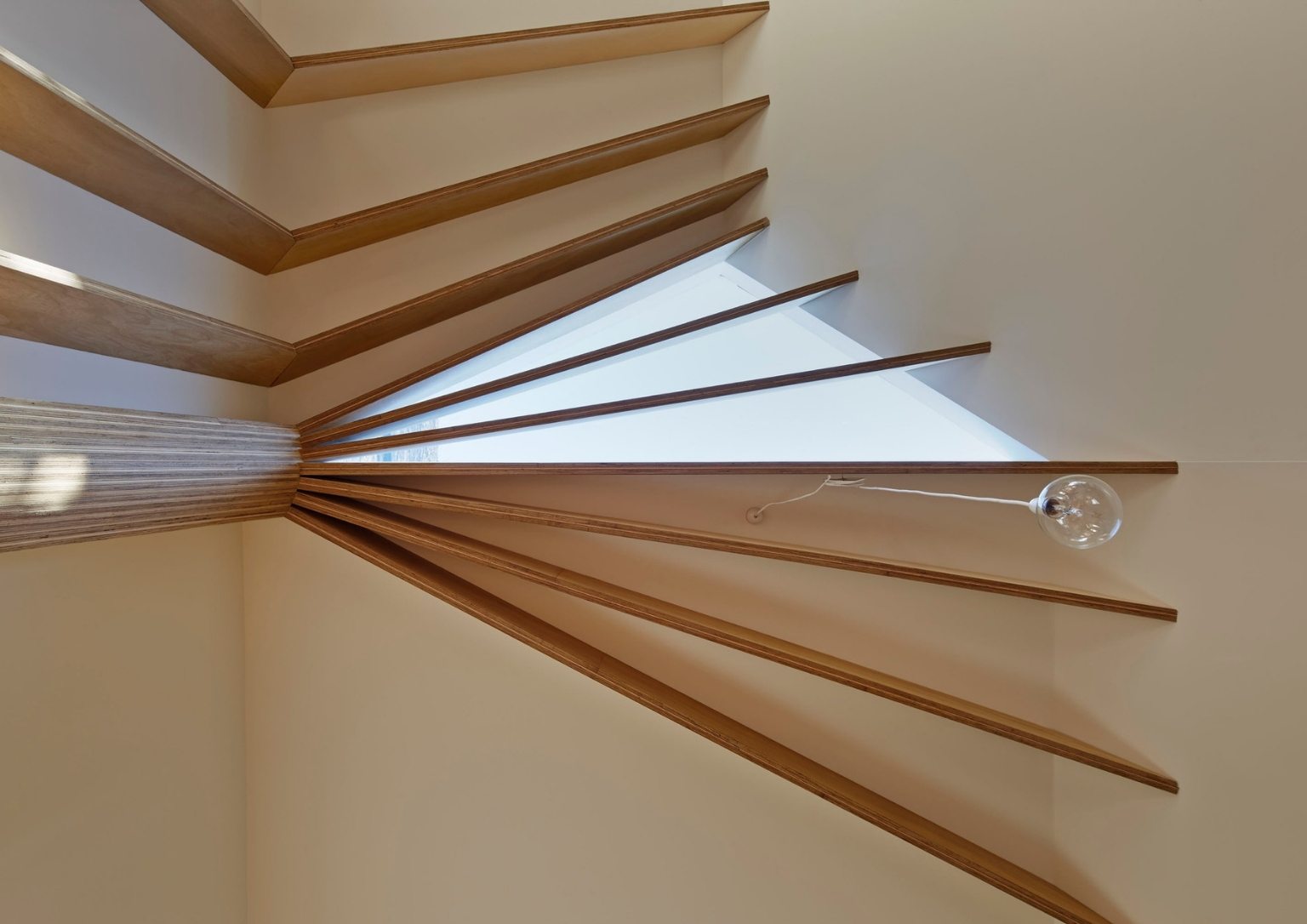
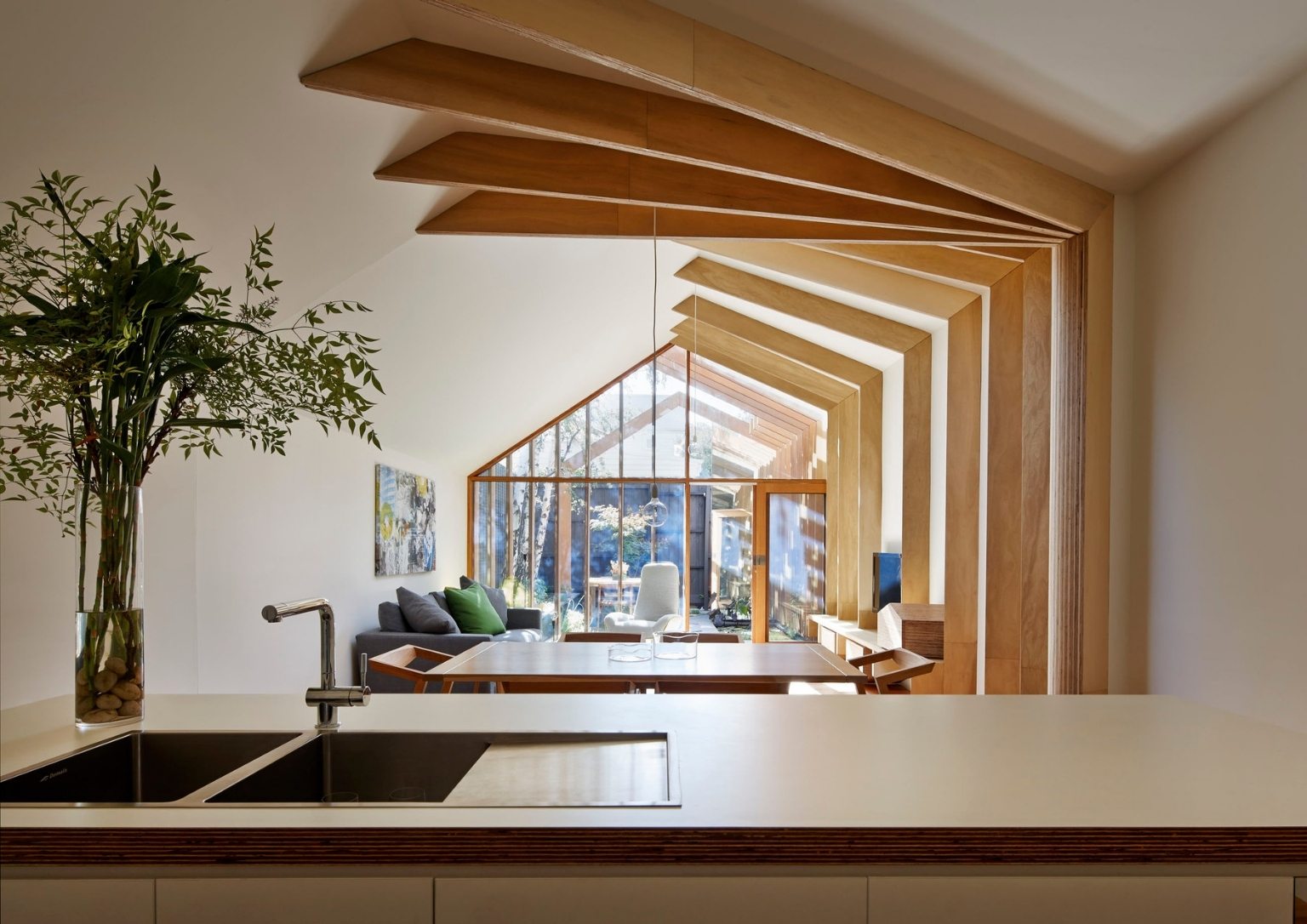
Using a mirror strategically placed at each end of the threads, the courtyard appears to be expanding and unwinding. For enhanced protection, timber threads twist across the living area’s western façade to create additional shading. This part is also prepared to accommodate the plants as they grow. The wall and roof pitch are both supported by wood columns and beams set along the building’s one side. Stitch-like protrusions can be seen in the built structure, bringing the Cross Stitch House’s name to life.
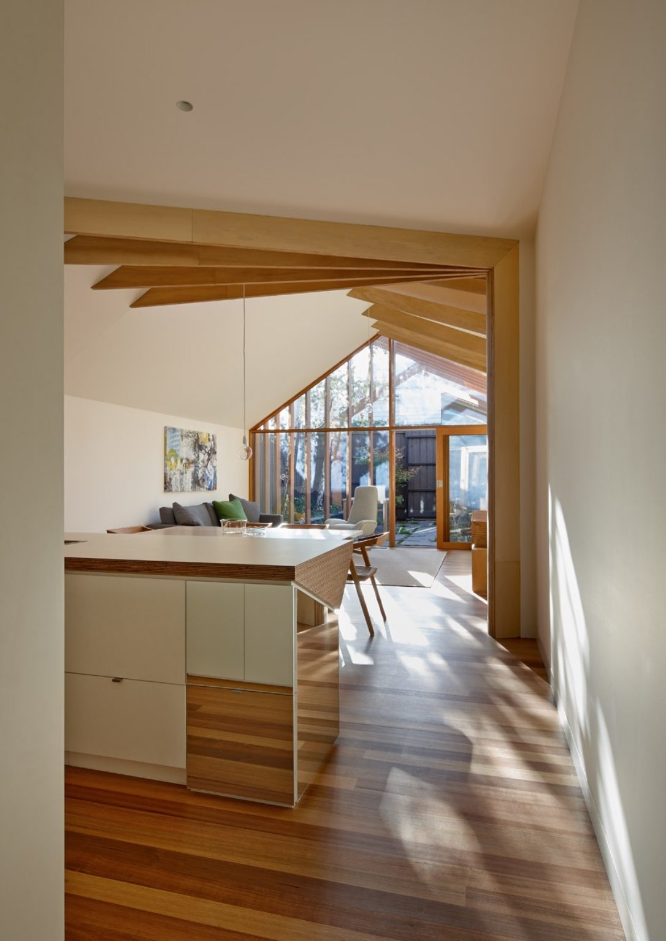

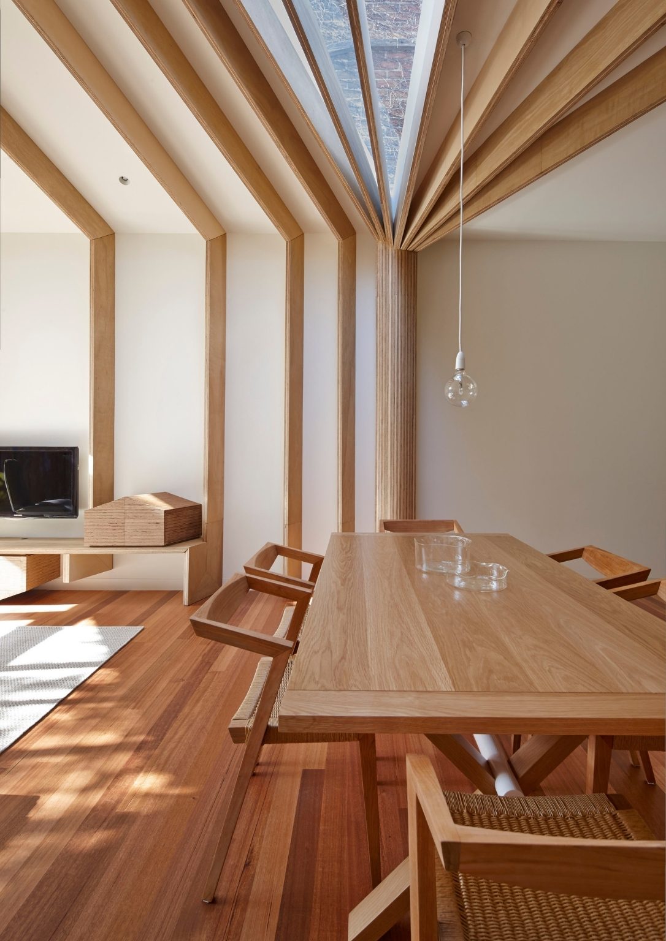
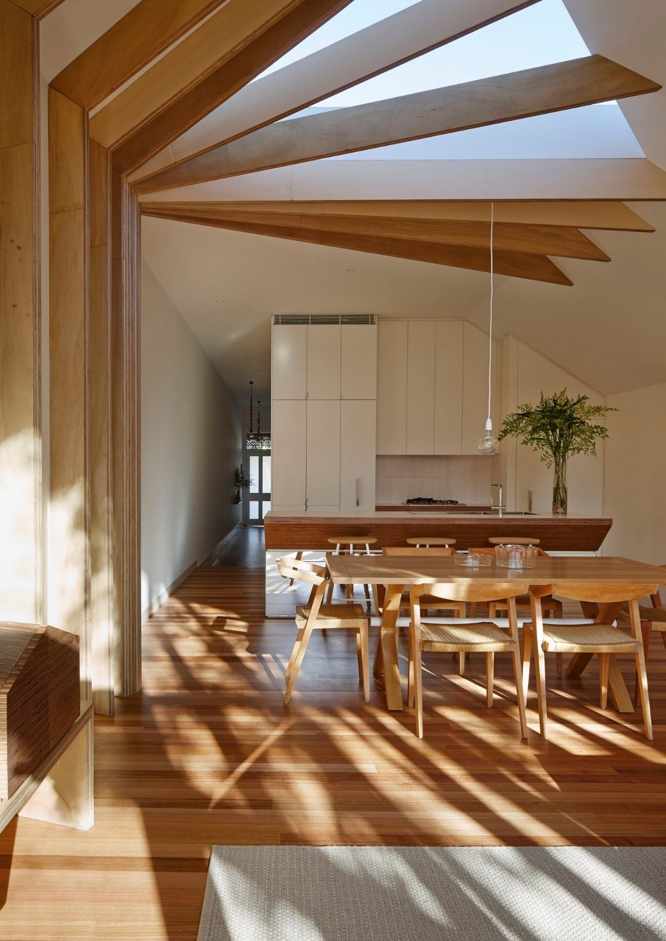
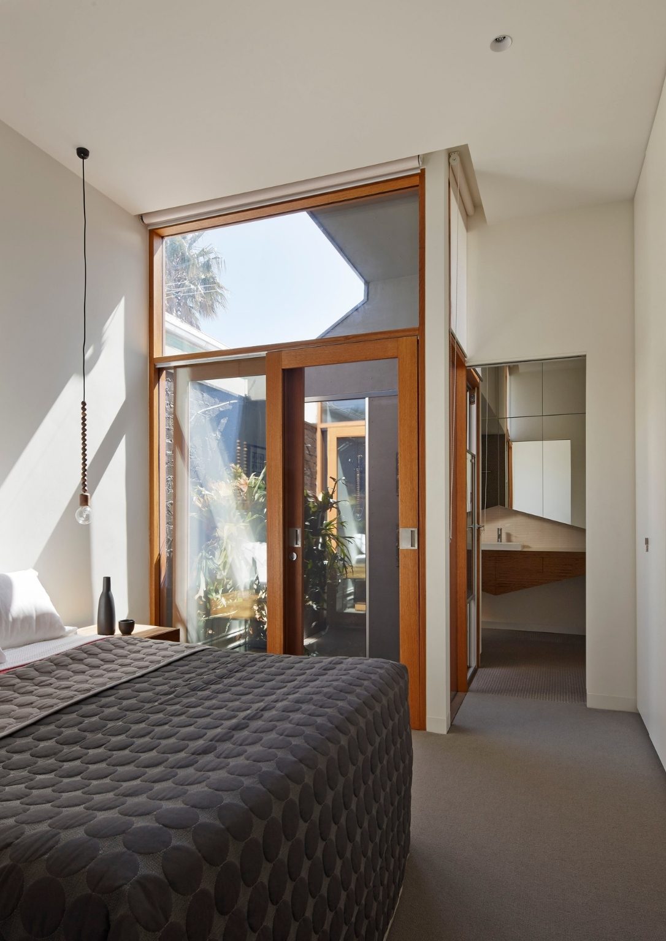
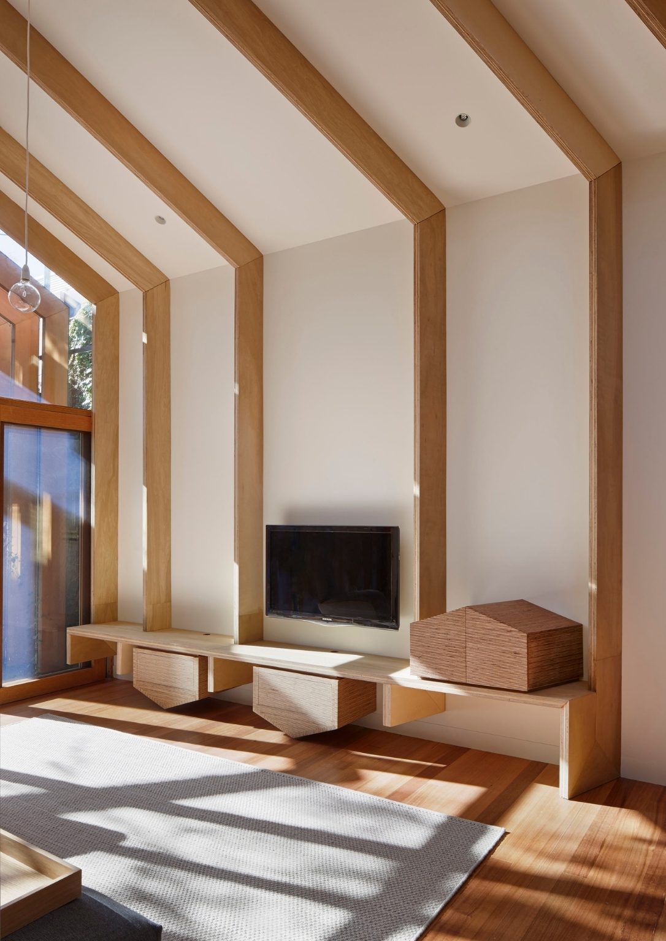
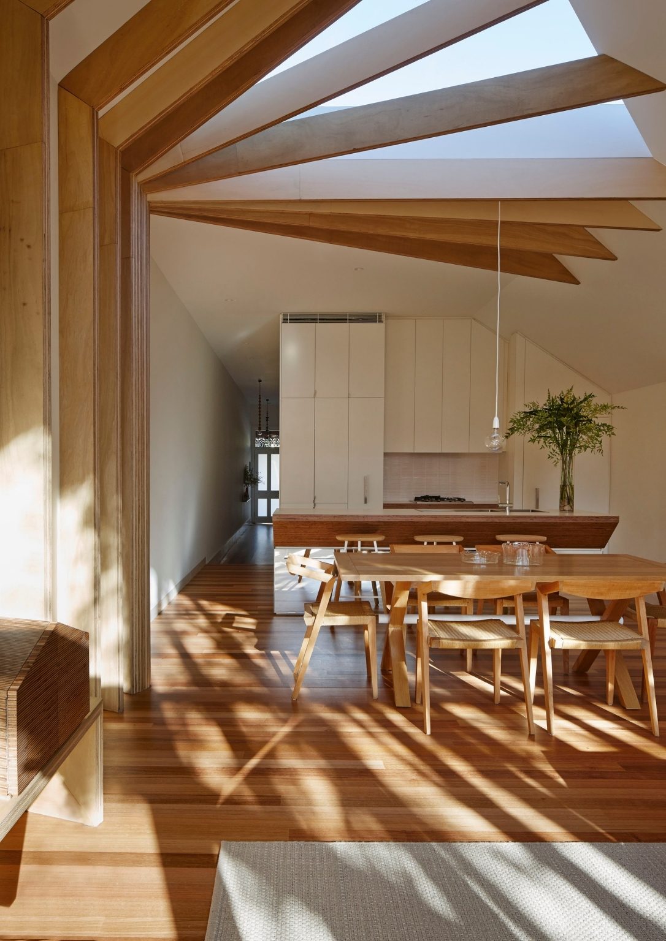
At the intersection of the home and the addition, these wooden components wrap around a column, proving the skylight’s framework. Some of the beams fold back to form louvers across the end wall, while another makes an arched entry to the site.
The open-plan kitchen, dining, and living areas created by the expansion are ideal for entertaining and relaxing. The nearby pool of water naturally cools this chamber. Stitch-inspired wooden fittings were installed throughout the area. The design team incorporated a triangular kitchen counter and an angular storage unit. In addition, a large lightwell was built in the existing house to bring natural light into the master bedroom and bathroom. The use of wood elements in these rooms is a nod to the rest of the house.
“What was a damp, dark Victorian terrace has now become a series of spaces which have strong connections to the exterior, offering ever-changing natural light, and natural ventilation and cooling.”
FMD Architects
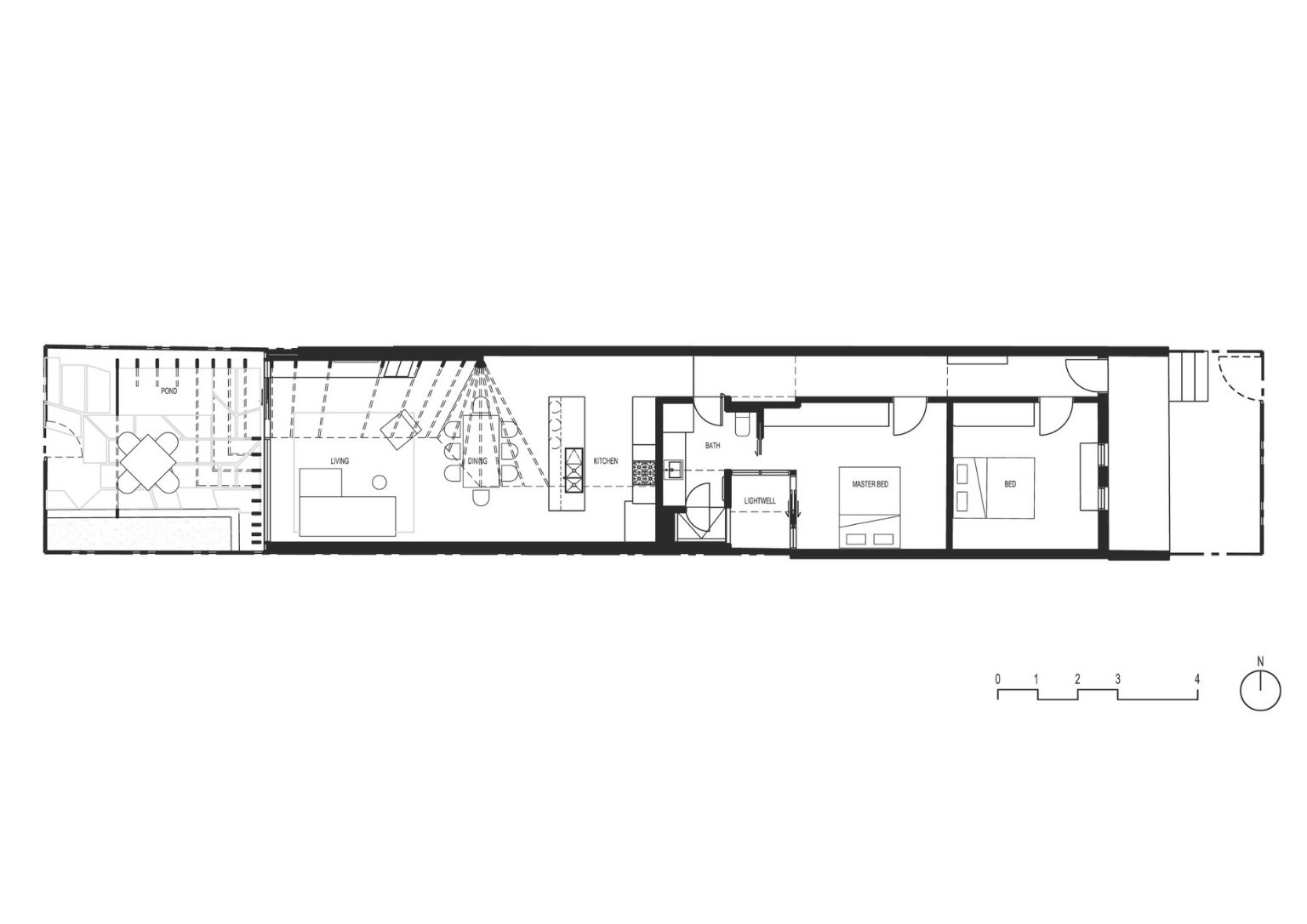
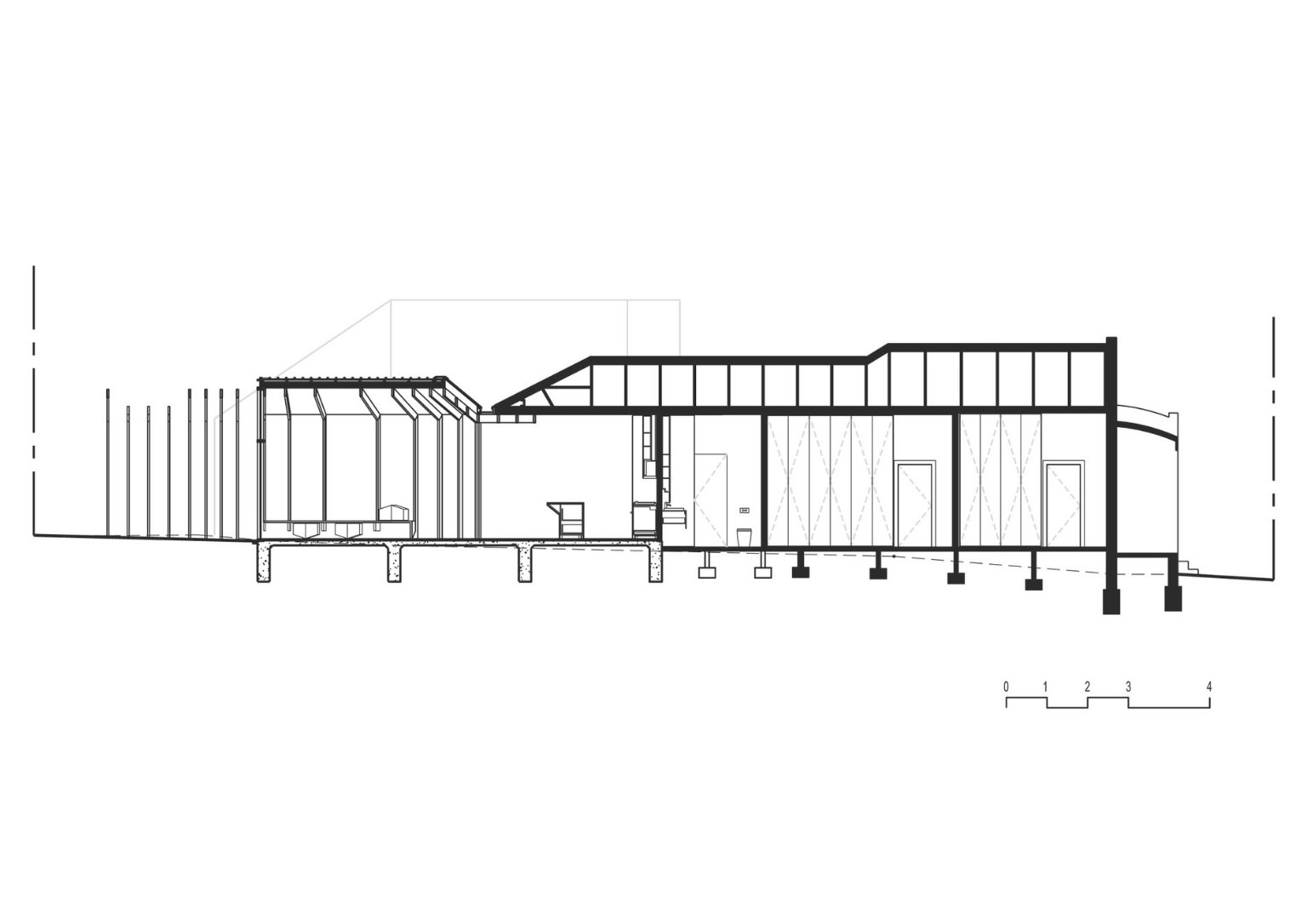
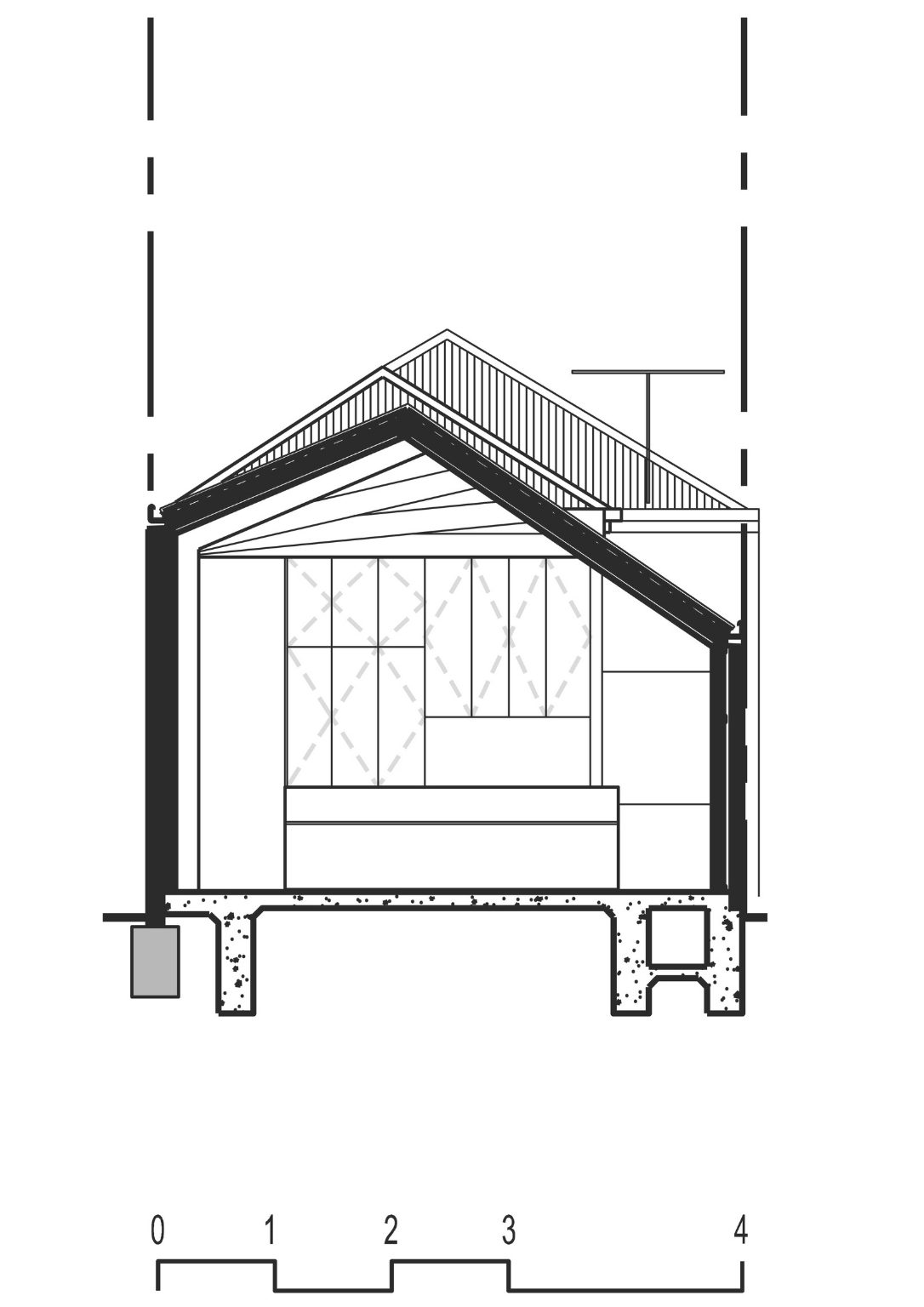
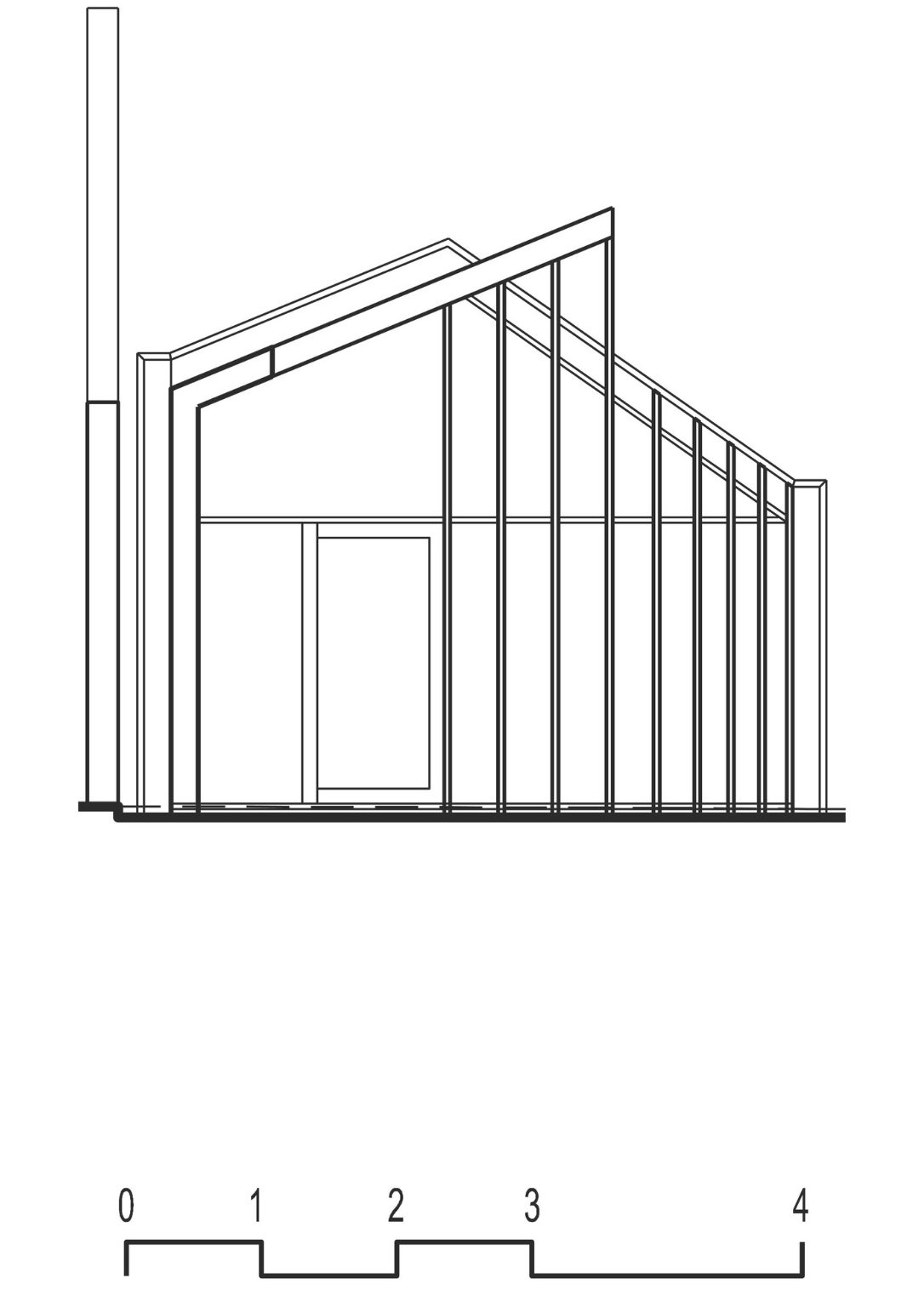
Photos courtesy of Peter Bennetts.


