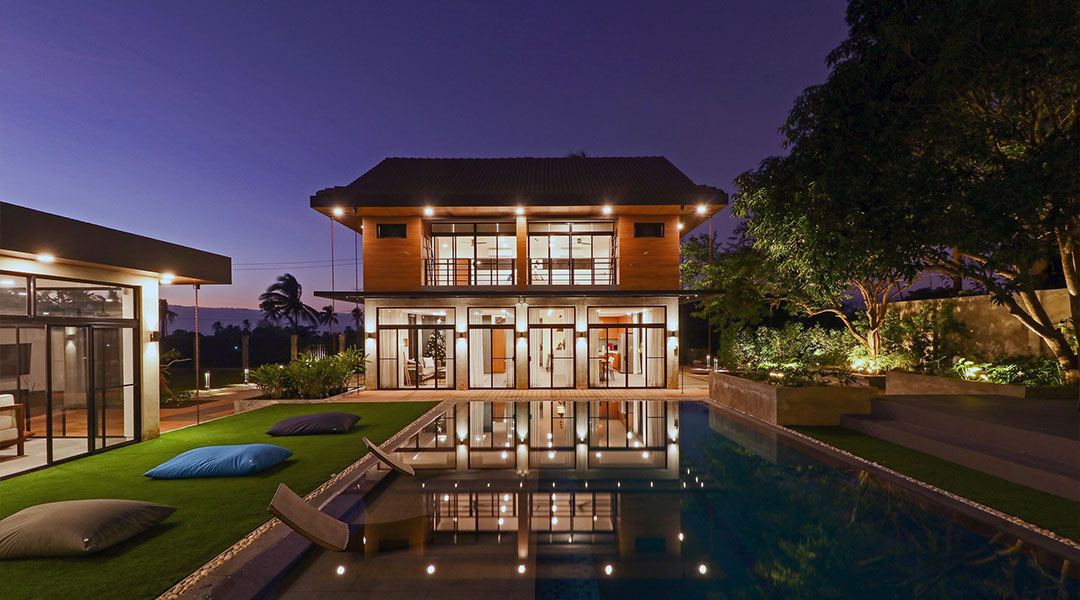
G House: Renovating An Old Clubhouse Into A Private Villa
How surprising it is that we are now in the last month of the third quarter of the year! Yes, it’s the start of the “–ber months”, and deeply embedded within the Filipino culture is the excitement for the Christmas season. Pre-pandemic, more than the occasion of merriment, it’s the time to go on vacation – and spending time with family is what most Filipino families look forward to. This is still true today. Even in the midst of the different quarantine status, Filipinos are still positive and creative enough to make ways to enjoy family bonding without disobeying safety protocols. With that positivity, the owners of this relaxing home didn’t waste the opportunity to rebuild and renovate an old clubhouse into a private villa where they can spend the weekends and holidays with their guests, away from the crowd.
Initially surprised with the battered and poor state of the property, architect Liza Morales of Ecotecture Design became more intrigued and was up for the challenge of giving the property a new life and a new identity, with a carefully designed home renovation. As a sustainable design advocate, she shares that “The design challenge was to sustainably modernize the building and maximize the use of its existing features and conditions. The dining and living areas open up to a deck that leads to a swimming pool, and a pool house with a kitchenette and modestly sized entertaining space.” Upon the start of the project, she had to determine what features were to be retained, and what needed to be changed completely. Aside from spelling out tremendous savings for the overall budget, this approach also had a positive impact on the environment by reducing the carbon footprint.
Most of the basic sustainable design practices are truly evident in this home renovation project: the use of upcycled materials, the increased intake of natural light, ventilation through large operable glass windows, and the incorporation of low-energy consumption appliances. Not only do the large windows encourage a positive climate response, but they also enhance the size of the spaces making them look bigger. Most importantly, guests can enjoy the relaxing view of the outdoor spaces.
There are three major areas in this renovated property. The first one is the main house. It is where the living area, dining area, full-service kitchen, and four guestrooms, which are all spacious and furnished with queen-size beds. The second is the pool house. Here, guests can enjoy a professional KTV system. This area is also furnished with a day bed and has its own toilet and bath. The last area is the outdoor spaces where the clients and guests can truly maximize their stay. They can either enjoy the inviting swimming pool, or have a barbeque party at the platform with the dedicated dining area.
Completed in 2020, the G House Private Villa is located in Barangay Amuyong, Alfonso, Cavite. This beautifully renovated building is just about one to two hours of drive from the heart of Metro Manila.
Photo Credits: Ecotecture Design Facebook Page/Ecotecture Design Website ©









