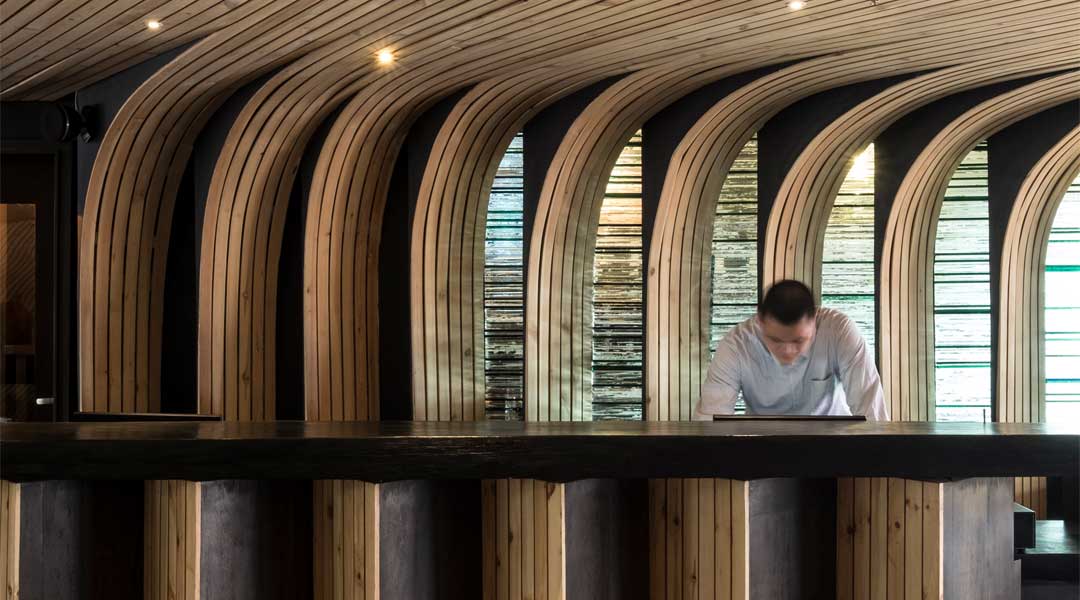
G1 Lodge encapsulates a total rethink of what Cordilleran architecture could convey today
On a tapered 200-square-meter lot which slopes down steeply from the upper Session Road area down to Bagumbayan Street, G1 Lodge—Baguio’s newest and probably the boldest hotel—strikes a pose. Looking at the building from either street, it’s clear that this isn’t the sort of accommodation that tourists are used to seeing in the Summer Capital of the Philippines. Its irregular profile and upper-level rooms appearing to jut out at angles awry evoke shades of the organic architecture of Enrique Miralles and Benedette Tagliabue (EMBT) or British architect and academic, Peter Salter.
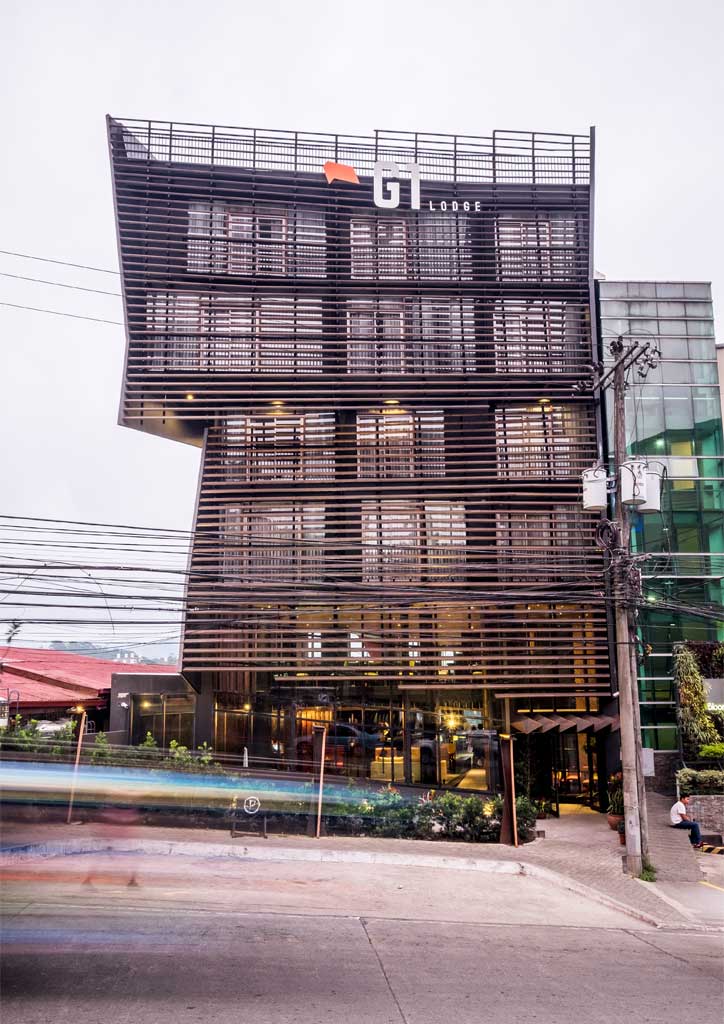
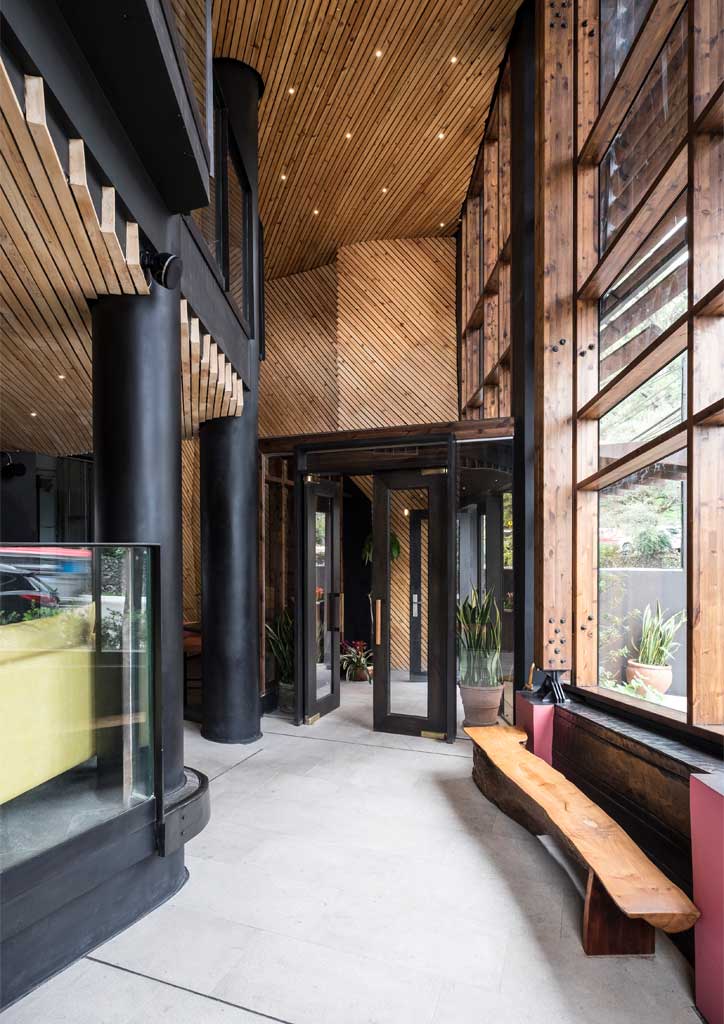
There is more, however, to the unconventional departure from the traditional architecture of the region than just a freeform architecture from the designer’s wandering mind. On one level, Aris Go, principal of 90 Design Studio, unconsciously attempts to break free from the monotony of contemporary minimalism many architects seem to favor for every project they do. “In a way, I really wanted the design of G1 Lodge to be minimal at a micro-scale, but ornate at a macro scale,” remarks Go. “Because I find minimalism, as a whole, to be uninteresting. You see it everywhere. If it’s flat, it’s flat. It has no character,” he continues. Quite the opposite, the interior and exterior of the hotel exhibits a craftedness which expresses personality at every turn and beckons your curiosity.
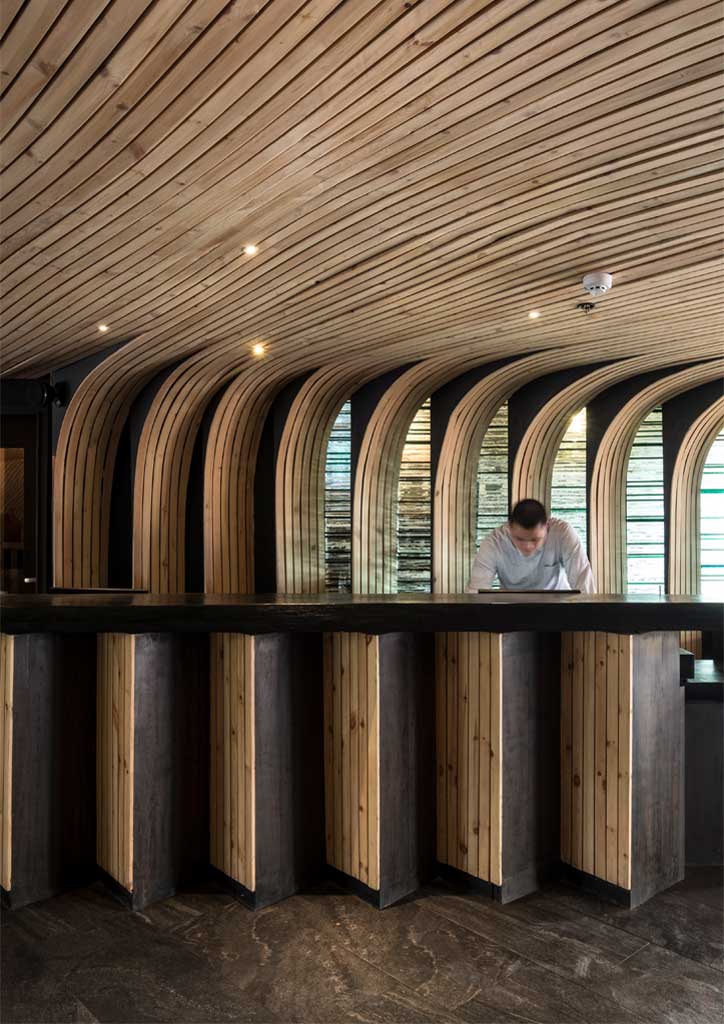
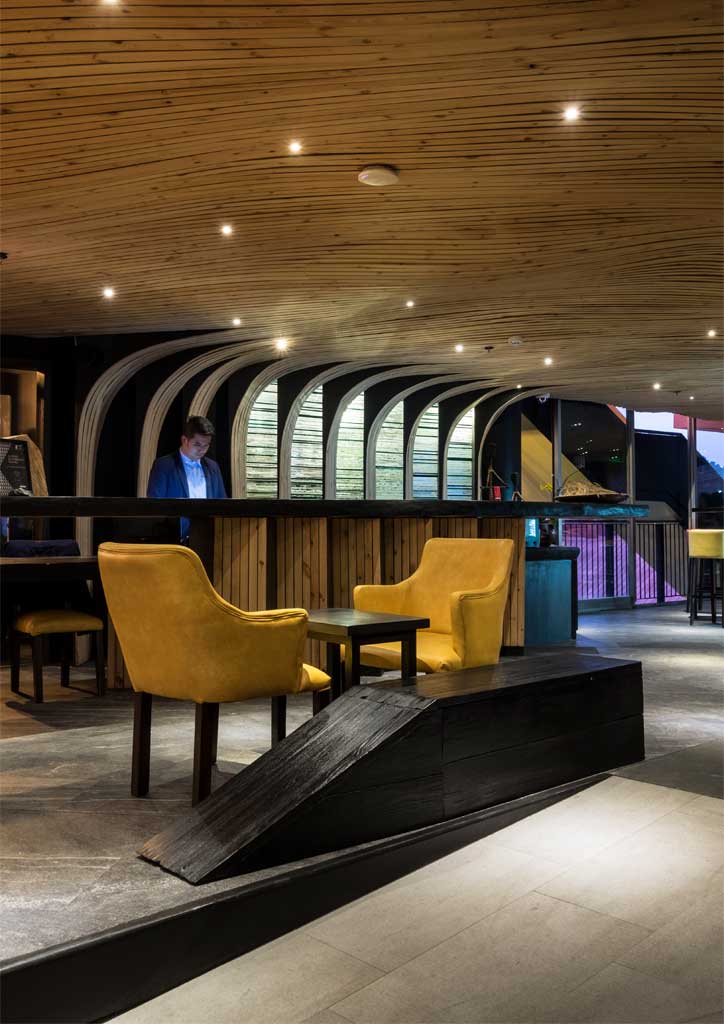
Moreover, at a more primordial level, the architect is primarily fuelled by questioning what he calls the “staples” of Cordilleran architecture: “How do you create a new, contemporary Cordilleran architecture? How do you rethink the hagabi (a bench carved out of a single piece of wood placed in front of a house as a sign of wealth and status)? How do you rethink the kayabang (a traditional woven basket from Benguet province)? How do you even rethink the Ifugao hut?” Go says. At G1 Lodge, 90 Design Studio was able to push some of these design responses with less compromise than the educational institution projects for the redevelopment of the UP Baguio campus. The firm was also the design lead of the said project.
READ MORE: 90 Design Studio explores abstract past forms in UP Baguio Teatro Amianan
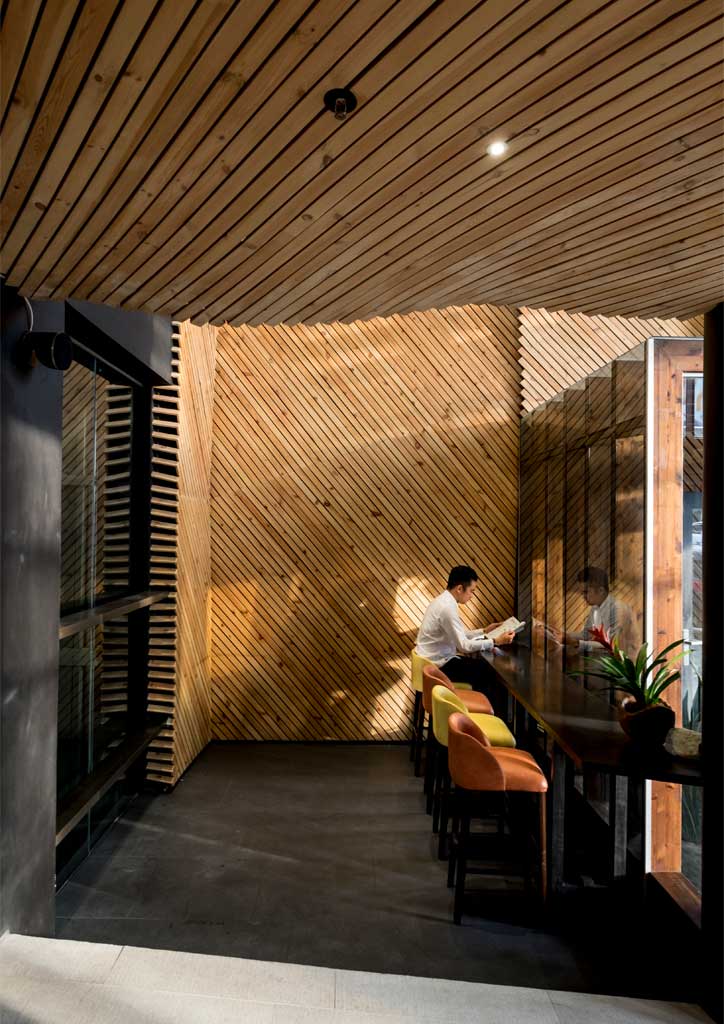
Partly the reason they were able to achieve an outcome closer to their vision with the hotel—and bag a Kogler Bold Design Award for the Boldest Urban Hotel when it opened in March 2018—was due to the familiarity and freedom its hotelier Russell Go, Aris’ brother, afforded him during the design and construction stages of the project. Russell Go shared that they had originally planned for the building to be commercial office space with retail units. The building had already broken ground when the change of heart meant that the architects were chasing to revise and resolve the design for the upper levels of the building and, ultimately, producing a different architectural response.
The architect was careful in explaining that the arduous trial and error process in assembling the marvelous undulating hotel lobby ceiling was done by eye and hand—with the assistance of a 3D model, but not at the expense of true craftsmanship. It is a captivating riposte to those who may assume that the thin timber strips were made-to0order using an algorithmic process. Every steel channel was manually dropped to a grid of points affixing to each timber strip’s pliable curvature. The result is an inverted abstraction of the Cordilleran terrain; one that feels like a microcosm of the experience of being in Baguio City itself within the wider landscape, and thus, enables the visitor to feel that they are in some place apart.
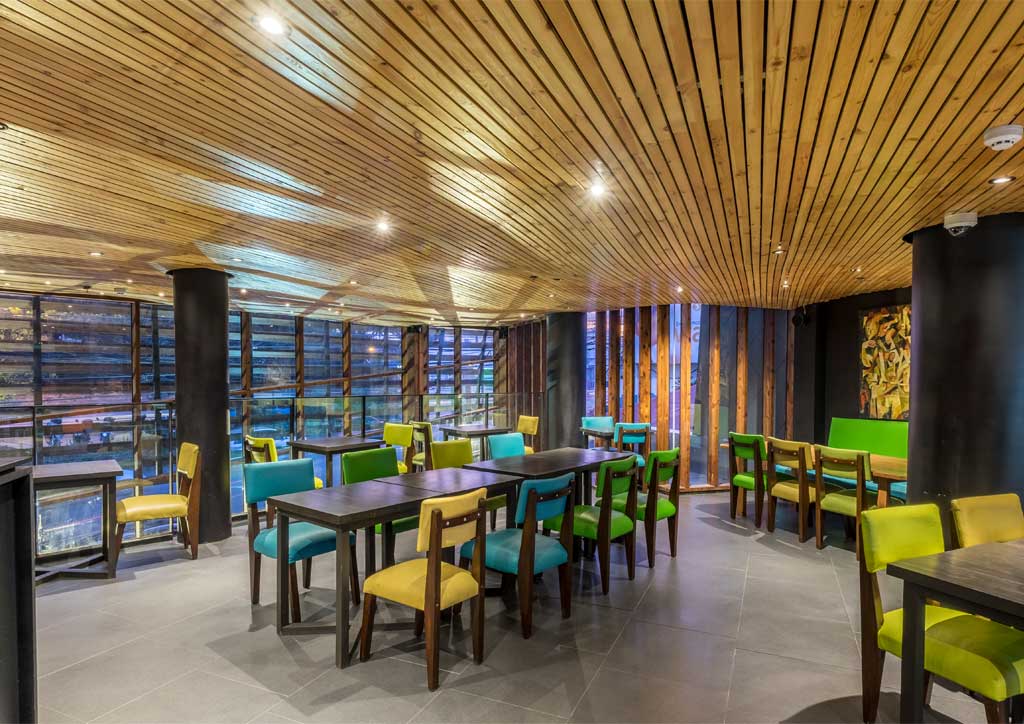
The care and attention to timber detailing is a refreshing sight and stems from the lead designer’s infatuation with the Cordillera’s most celebrated building material. He spoke in extensive detail about how he used to spend day and night receiving deliveries of 22-feet sections of the hardiest of woods—namely narra and yakal—at his workshop during his early days as an architectural practitioner. “Since the beginning of my practice, when I began my timber explorations back in 2004, I was really enamored with timber,” he gleams. Imagine the scene: a workshop full of sawdust from him and his carpenters planing hours on end. Aris Go was knee-deep in it. Timber replaced the air he inhaled. Through touch, he knew its characteristics—both its strengths and its limits. Today this knowledge is expressed with flair and conviction that continues the great lineage of traditional wood craftsmanship in the Cordillera.
READ MORE: Square one: Malcolm Square rehab breathes new life into Baguio
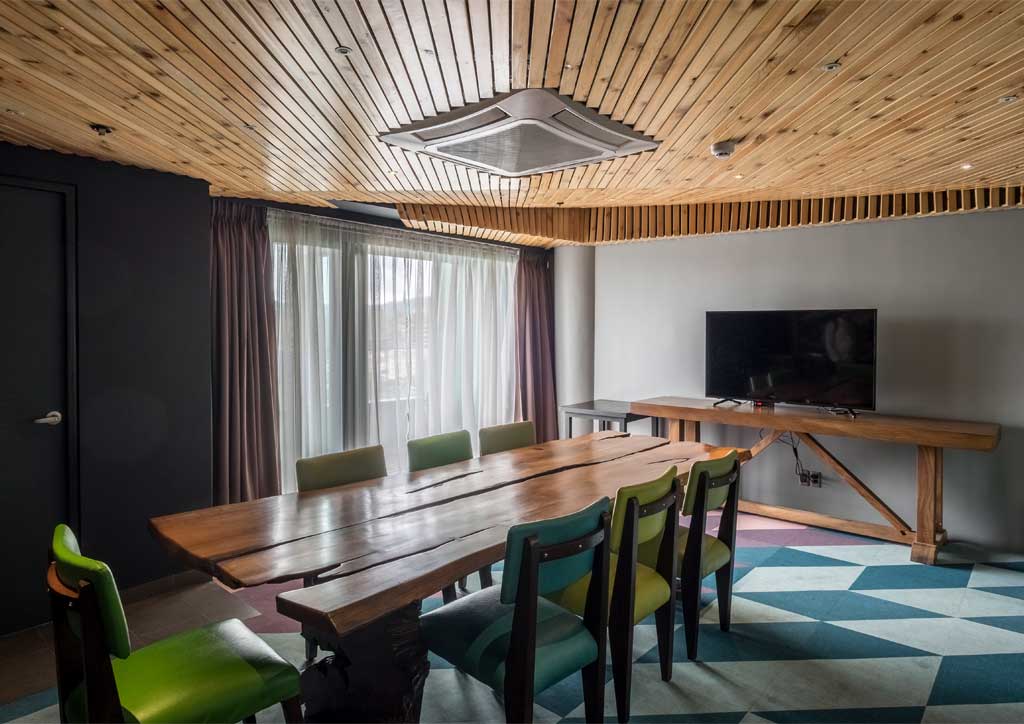
An entire family of bespoke crafted, built-in-furniture inspired by the hagabi was, therefore, devised for the visitor to enjoy the interior landscape. At the front-of-house, the concierge desk is the largest of the pieces, in a similar way, claims Aris Go that the hagabi would be put in front of a traditional house. In the café, a tall bench is designed for millennials wanting to sit with their laptops while sipping their cups of Benguet coffee.
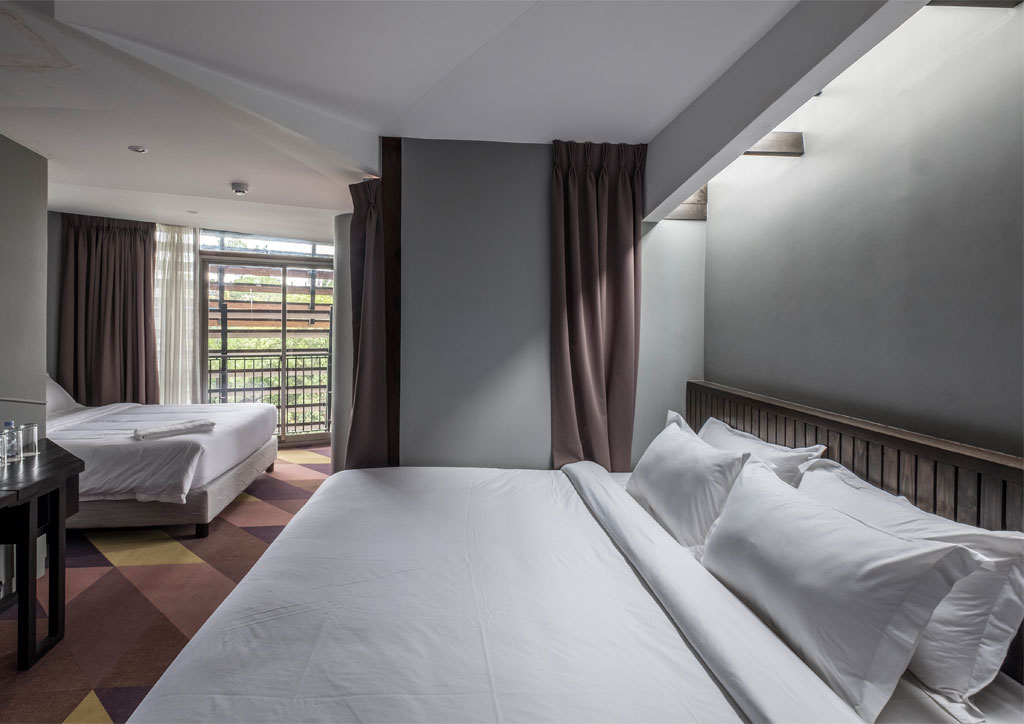
What one might not necessarily pick up on the first sight, however, is that every table and chair was also made especially for the establishment. The crisp-edged dark finishing and candy-colored upholstery underlining the project’s desire for contemporary hospitality without losing the traditional timber touch that us well-associated with Baguio. Aris Go explains that every creation, whether it be a timber wall feature, a piece of furniture, or a pattern, will be signposted in the future to help visitors appreciate the origins of these sculptural ideas. The entire building has already become an exhibit of abstracted narratives brought together in the singular spirit of Cordilleran carpentry.
READ MORE: The Pig and Palm: Neri&Hu’s temple for tapas in Cebu
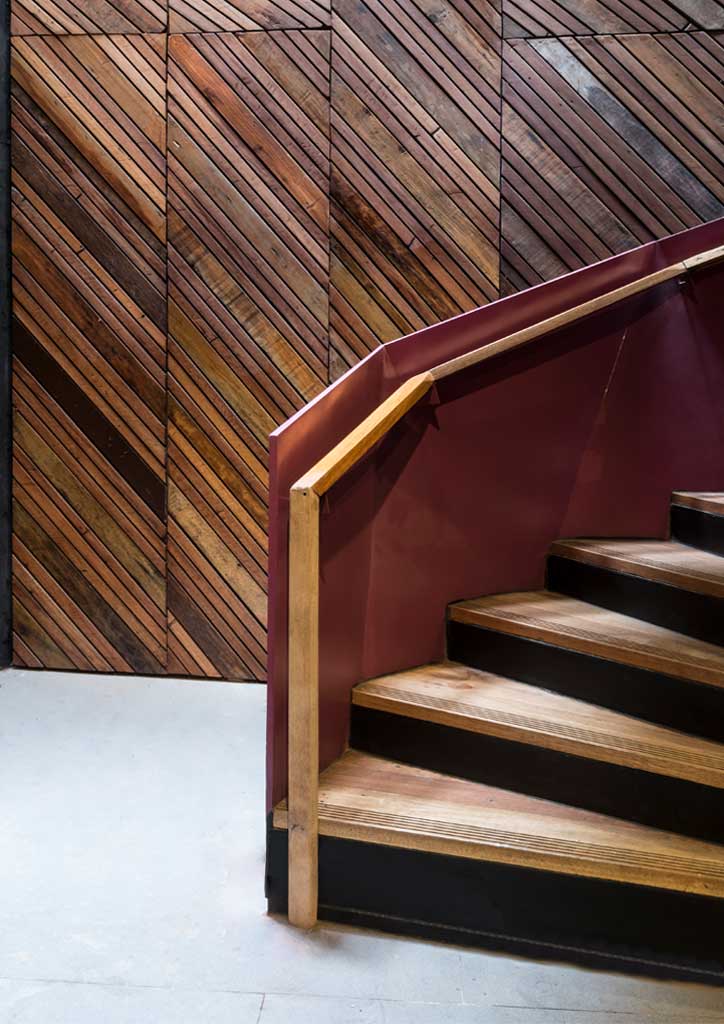
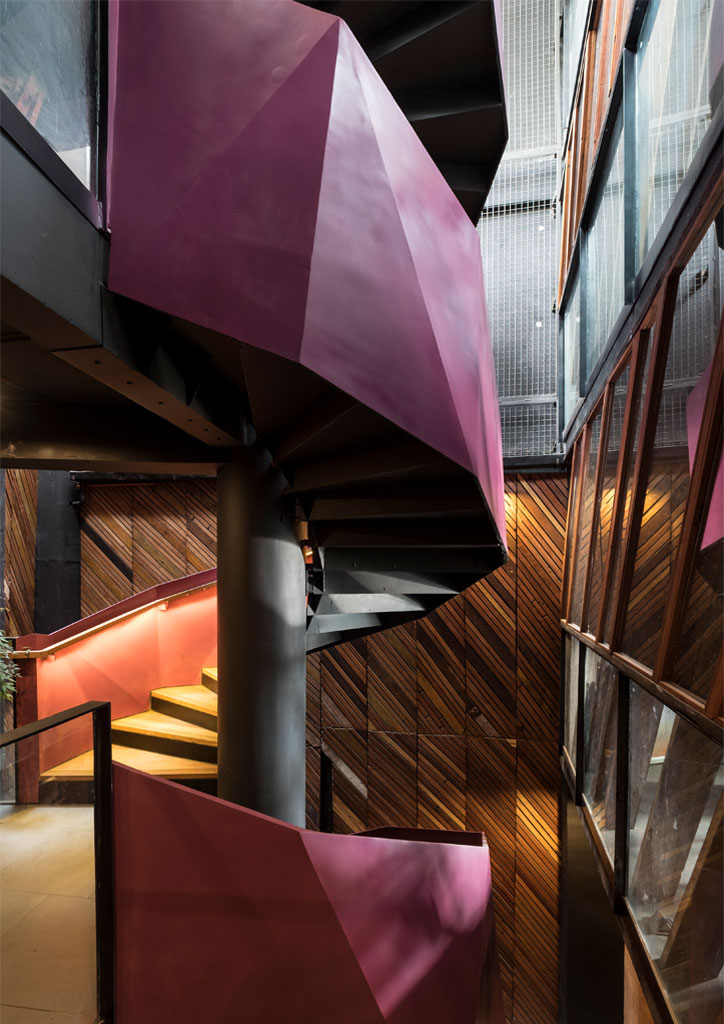
Visiting the different types of rooms, which are categorized using different fauna—Swan, Fox, Butterfly, Flamingo, and Panda, all ranging from 12 square meters to 25 square meters—it becomes evident that every corner has been tectonically thought out to the nth degree. Faceted ceilings give the rooms a dynamism, which is inspired by the Japanese art of origami, while the bespoke angular side tables and the triangular floor carpet tiles are also in keeping with the theme. Where either the large rooms need to accommodate more beds, medium rooms need sitting areas, or smaller rooms need comfort rooms within the compact plan, volumes extrude out from the main building for extra space and thereby, giving an expressive rear elevation. The rooms to the front have a view up to SM Baguio to the southeast and down Session Road proper to the northwest. Meanwhile, the rearview opens up to the urbanized hilly landscape of the rest of the city. Every room option has its own permutations of quirk and surprise and is sure to give the repeat visitors greater variety during their stays.
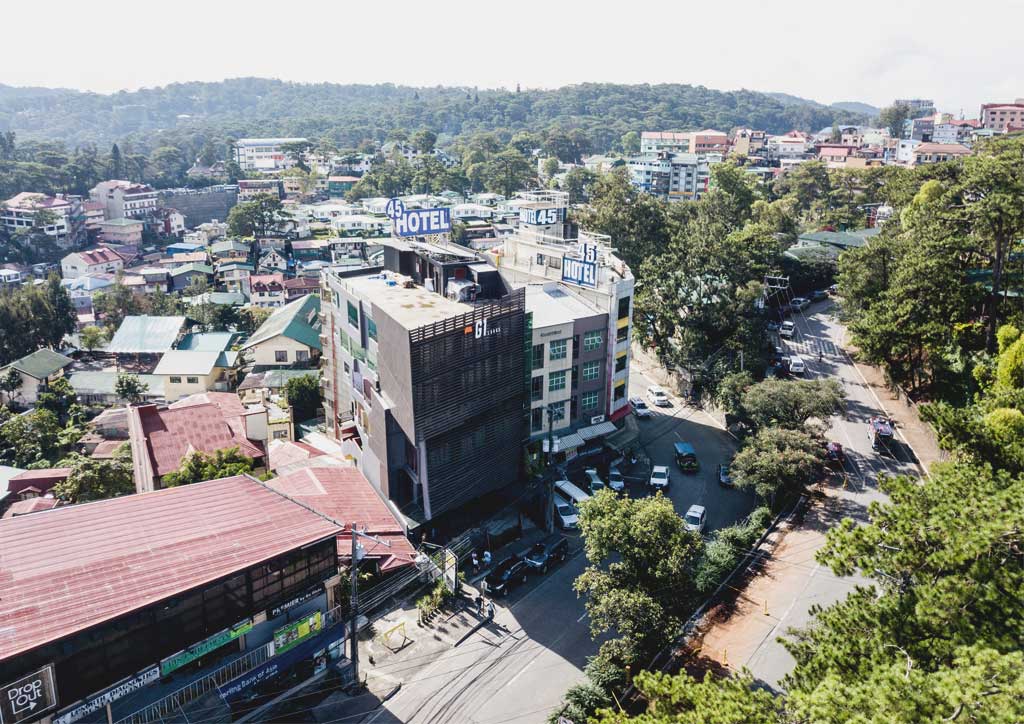
90 Design Studio, whose other projects include the phase-by-phase design and construction of new UP Baguio facilities and the relandscaped Malcolm Square at the Lower Session Road, is gradually redefining the architectural landscape of Baguio, one edifice at a time. The result of the firm’s conscientious design process with G1 Lodge, in particular, encapsulates a total rethink of what an architecture from the Cordillera could convey today—one with verve and authenticity that the city is better off for it.![]()
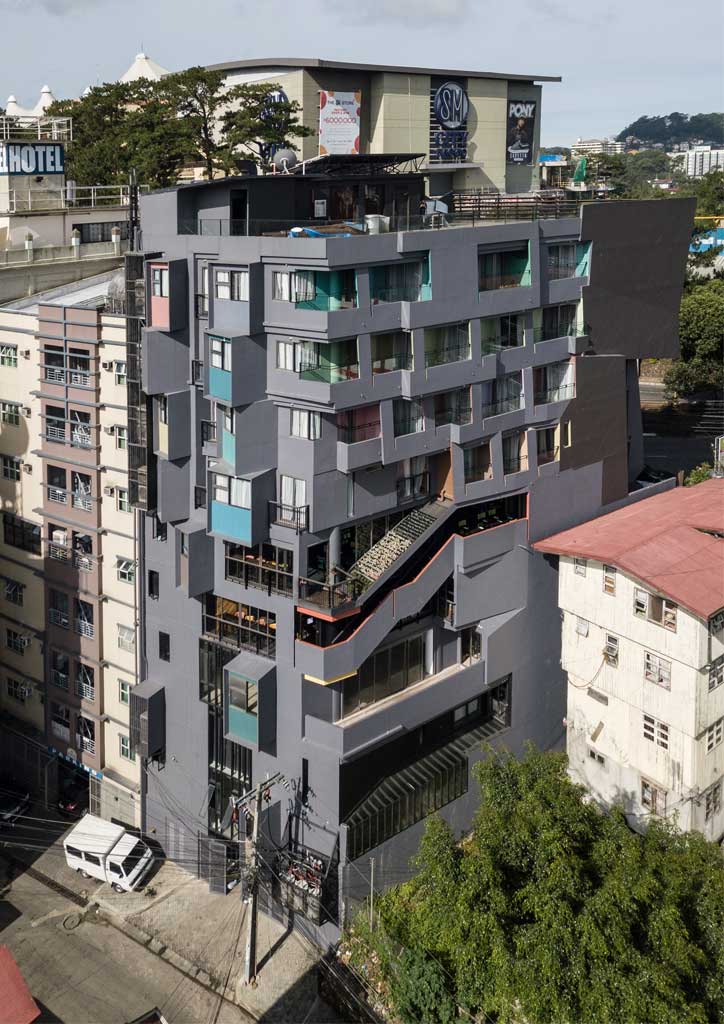
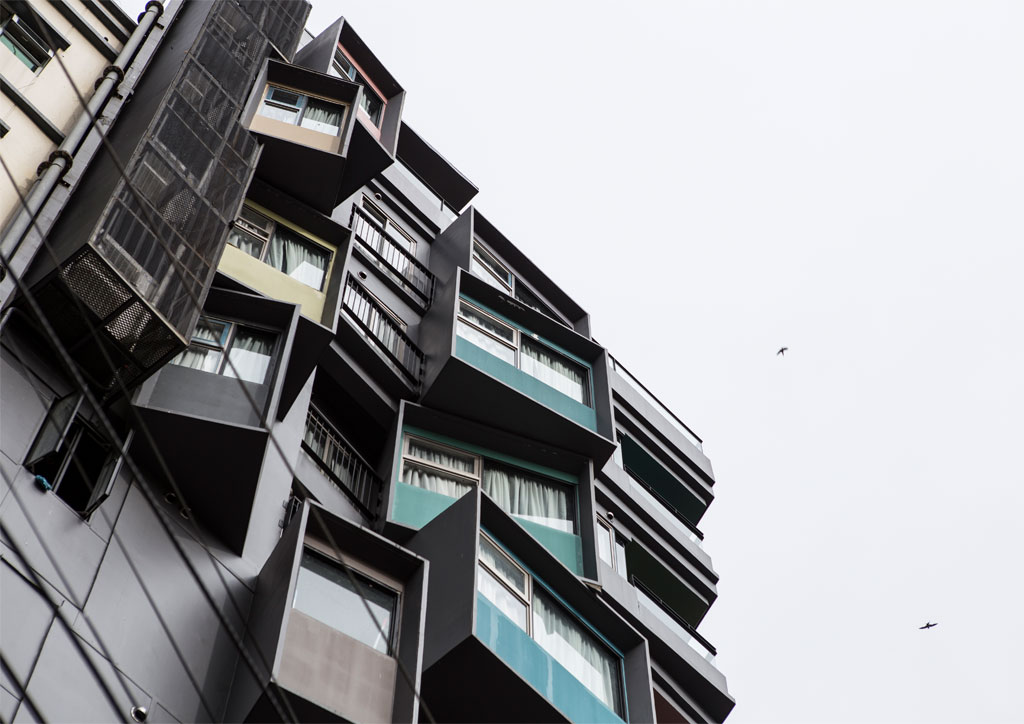
This article was first published in BluPrint Volume 4 2018. Edits were made for BluPrint online.
Photographed by Ed Simon
READ MORE: These welcoming pavilions orchestrate encounters


