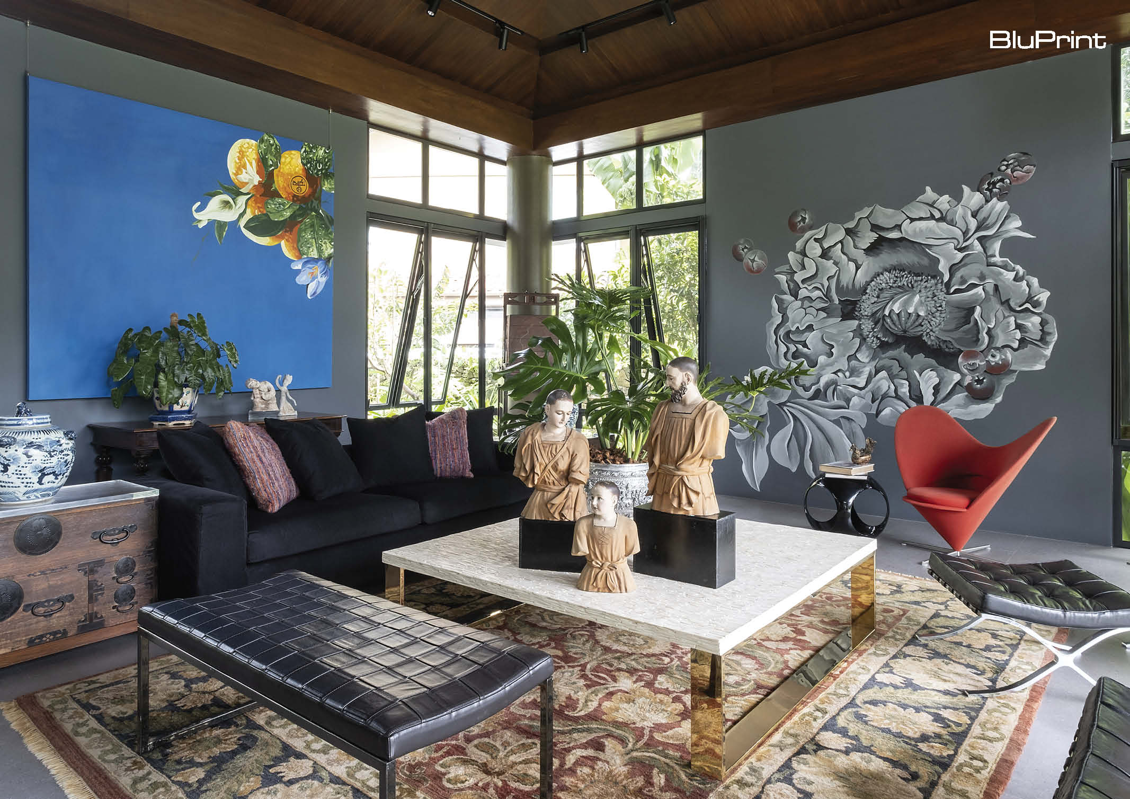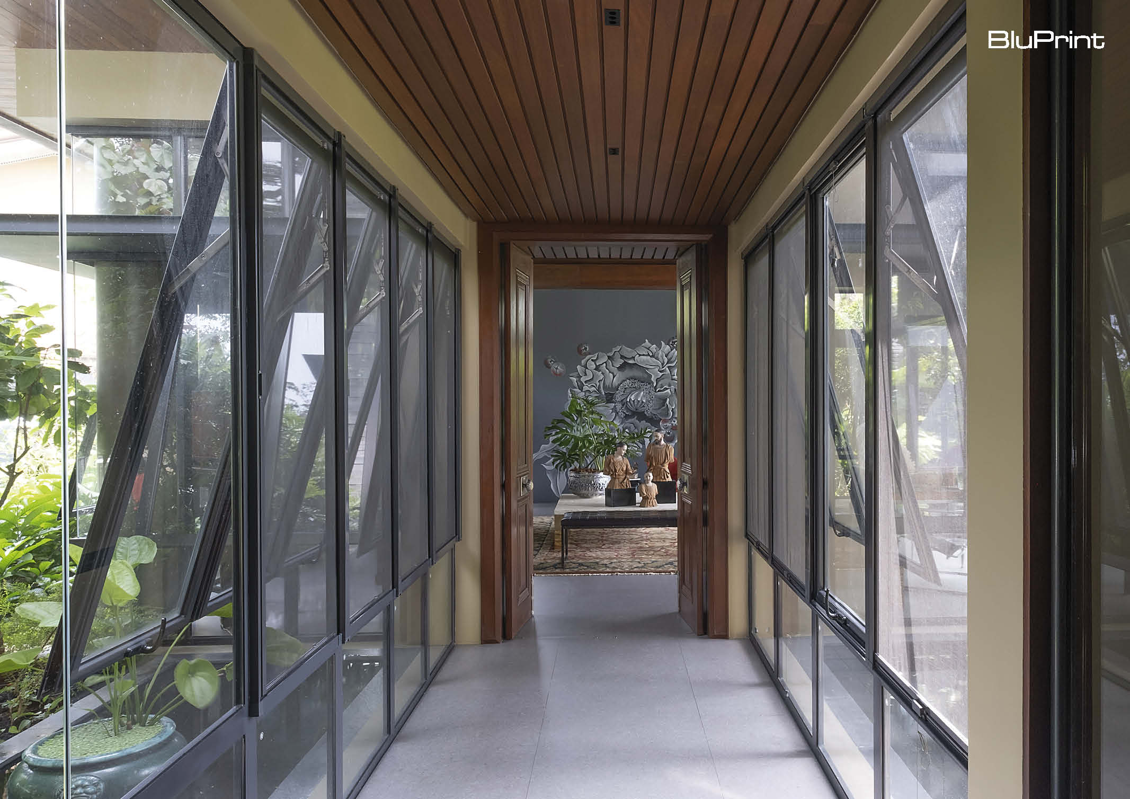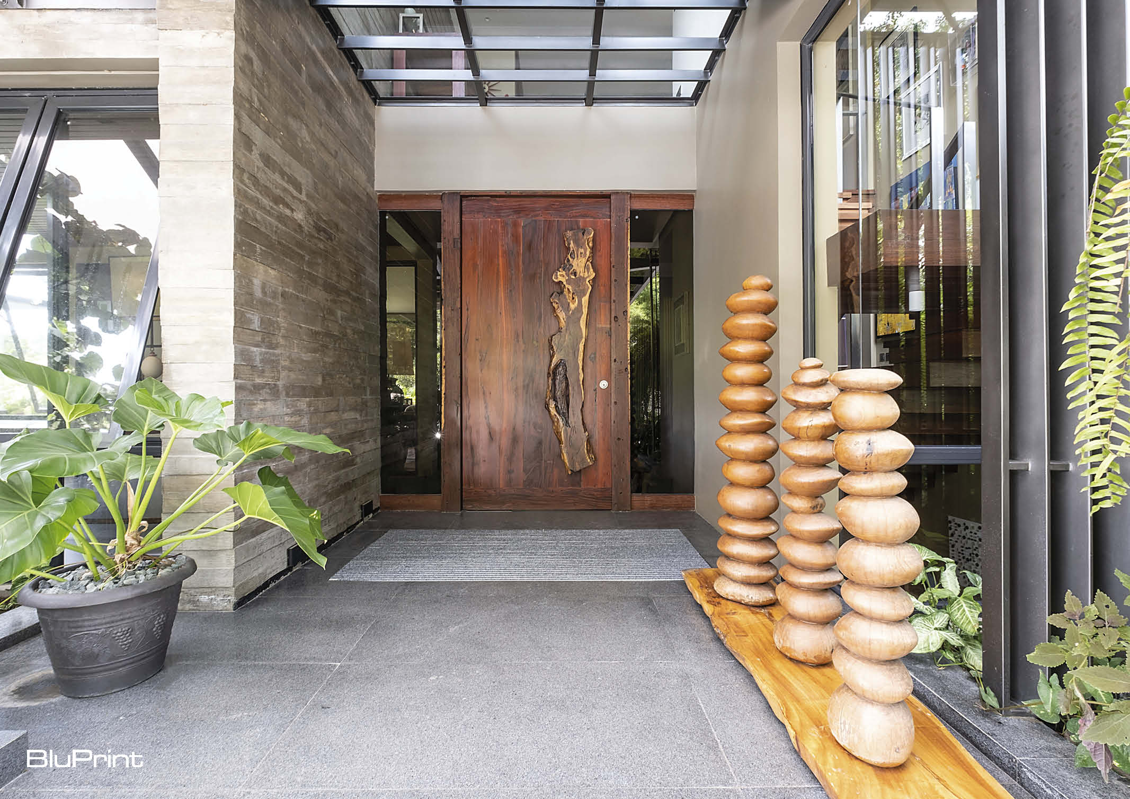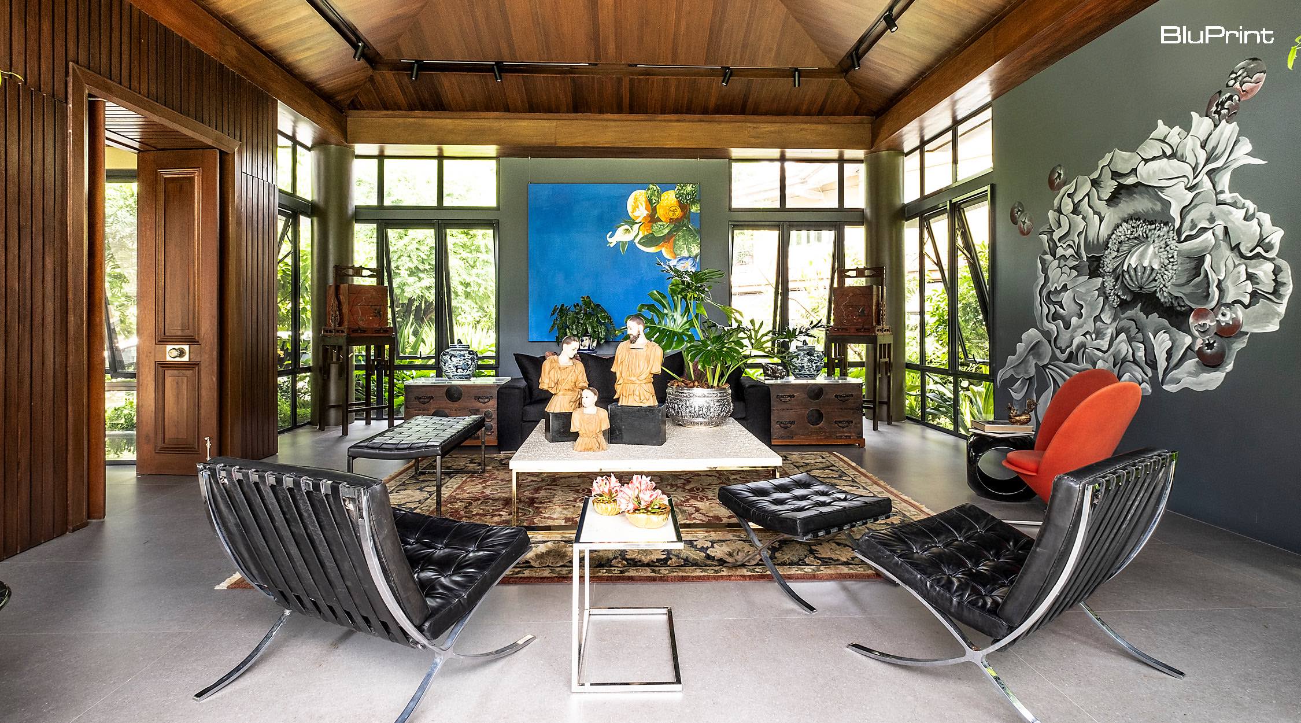
Genteel And Gentle: Slow Living In The Antonio Residence
The joy of living amidst tropical architecture nestles not in the materiality alone as it is often misconstrued, nor relies on the angling of a roof, purportedly for the rain. It is in the planning of a lifestyle that upon opening of a door, brings down degrees of anxiety and summons immediate calmness. It is in the welcoming wafts of the cool, natural breeze, sultry scents, and the pleasant rush of generous daylight. It brings in an atmosphere of warmth, calling one into the simple delights of home.
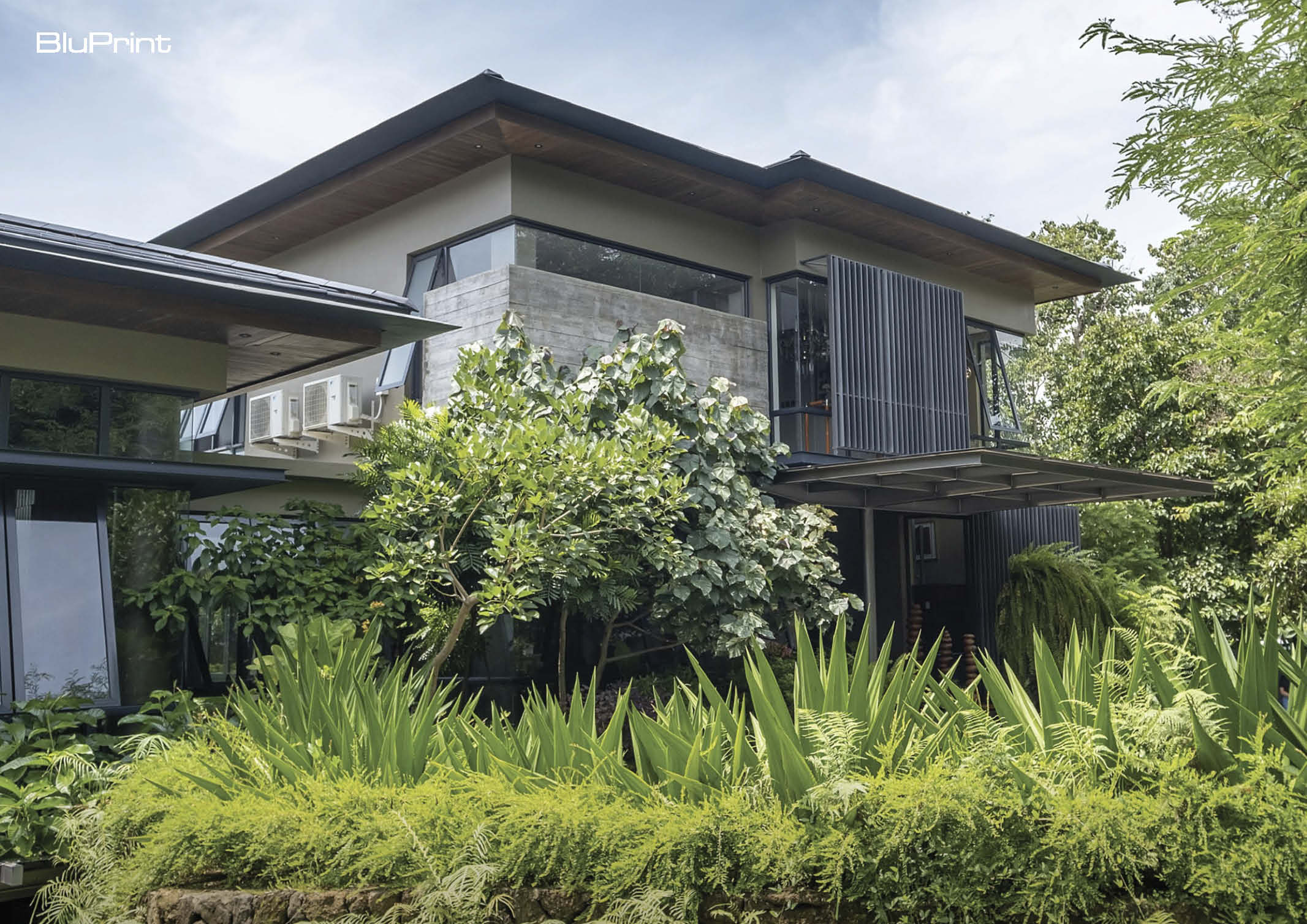
Slow Living is a unison of spaces that beckon one to relax, read a book, listen to music, and spend quality time with one another. It is a lifestyle where one is invited for lunch and can stay on to dinner. It is this essence that has been distilled into a contemporary aesthetic and has brought together every formed material into the most important aspect of both modern tropical design and slow living: the plans and details in architecture.
Slow Living. This is the phrase that couple Yugi and Timmy (Roa) Antonio, daughter Alicia, and son Paco have embraced throughout the pandemic and recently since they have moved into their new home. In light of what has affected the world, what is important is the enjoyment of life, at a pace that is not rushed, in a place where entertaining family and friends can linger throughout the day. It is genteel and gentle architecture personified, created with a lesson – reminding everyone that the daily pressures of a hard life can be left at the gate side.
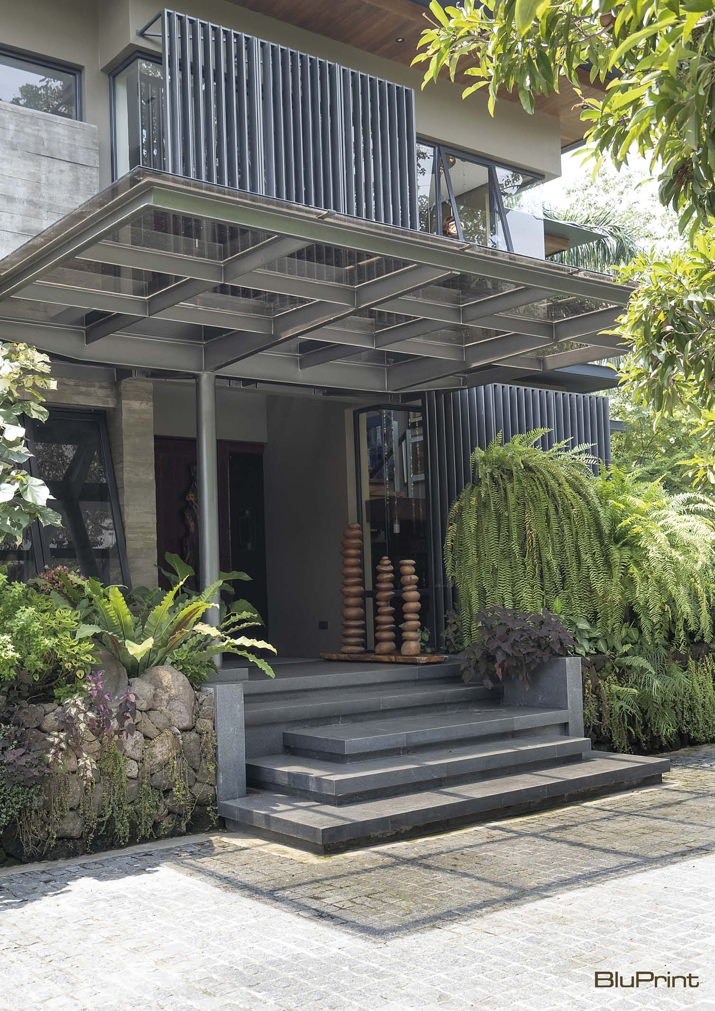
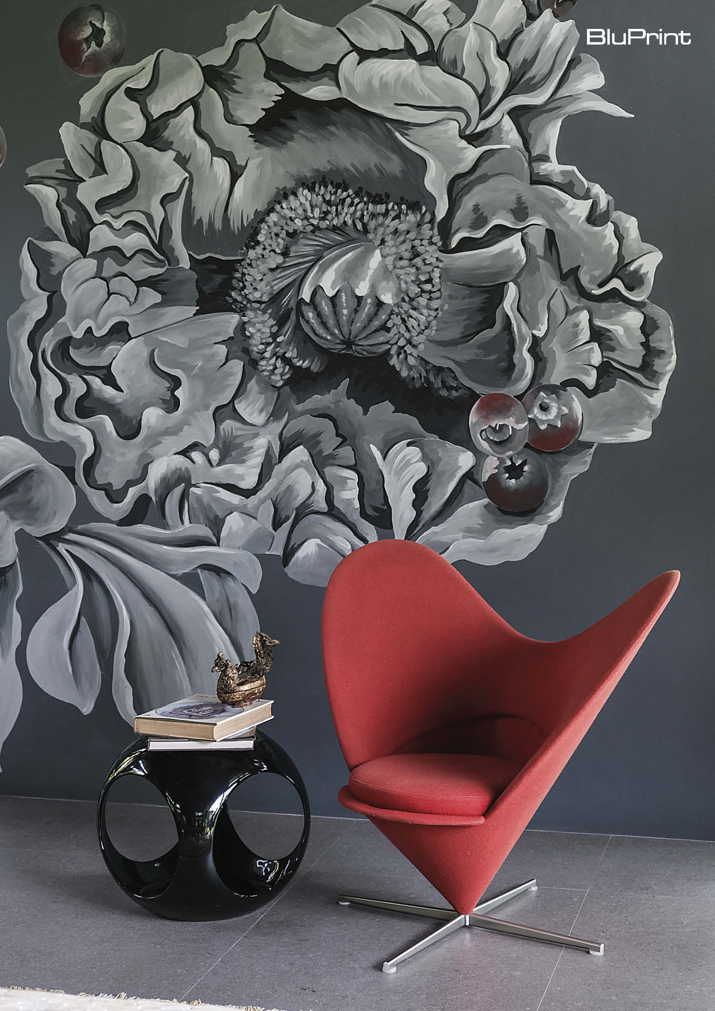
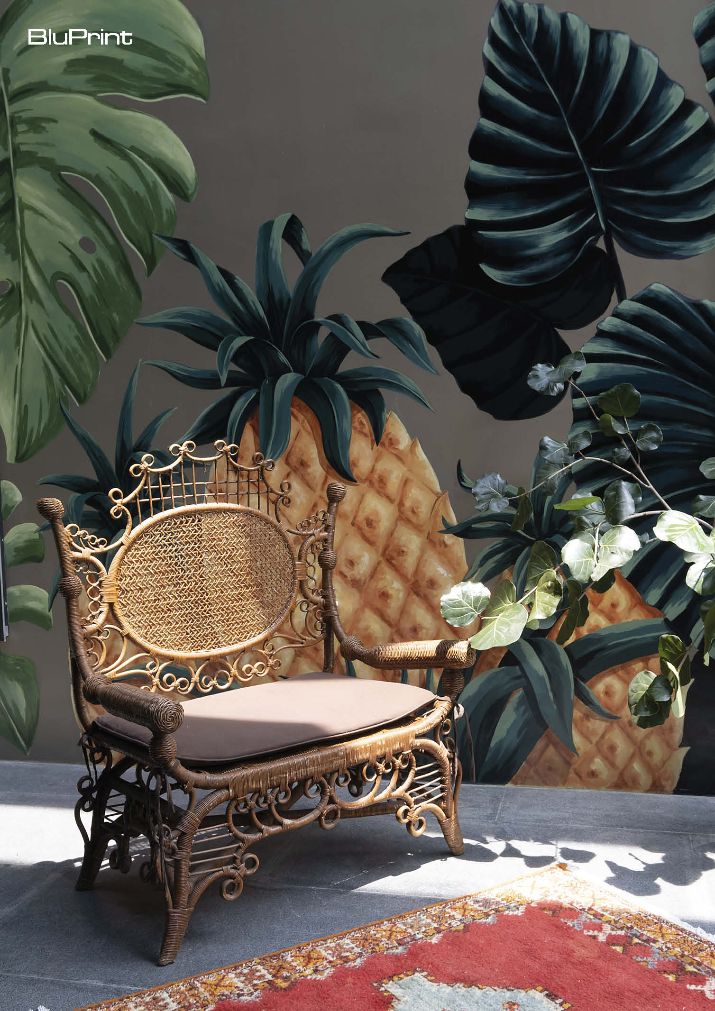
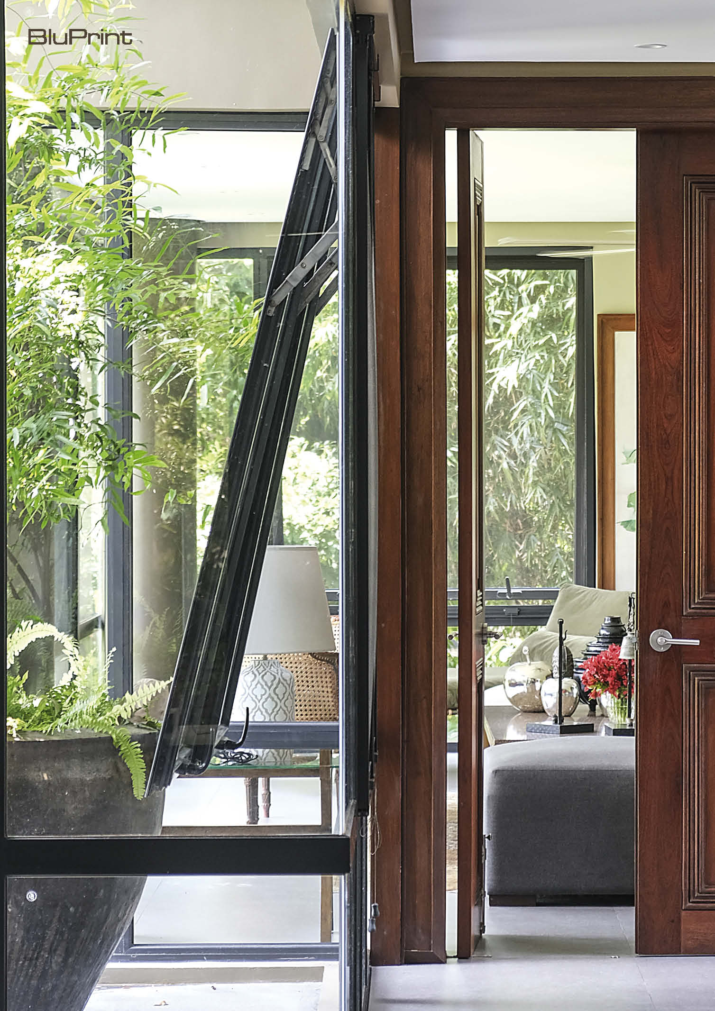
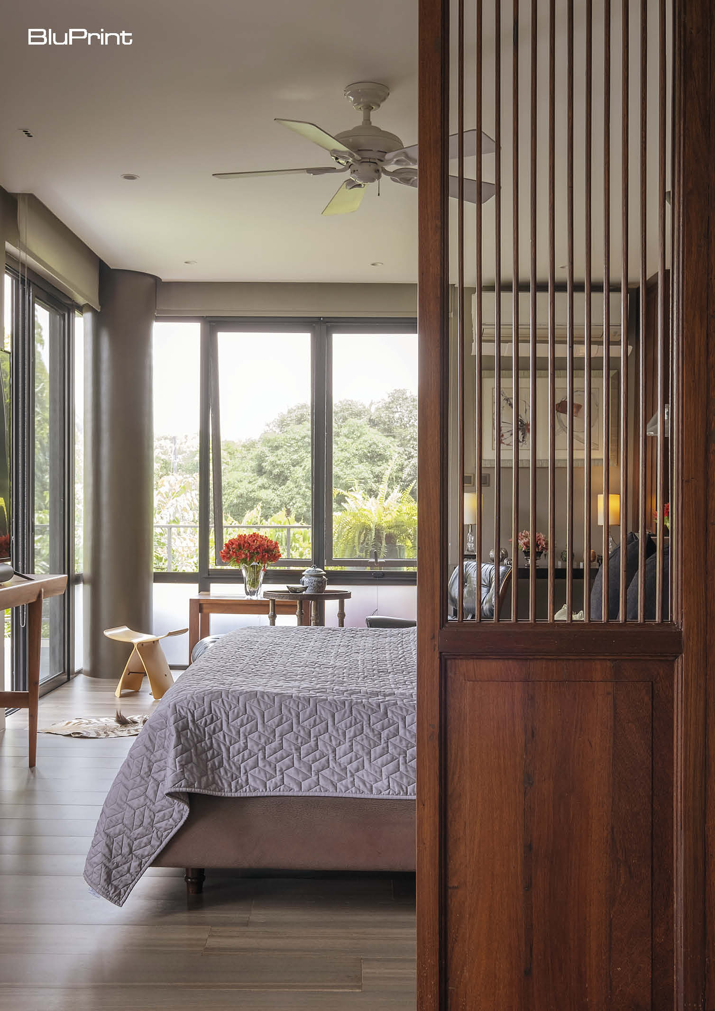
From the entrance portals of the Antonio Residence, one walks into the welcoming foyer that leads to more open spaces, flanked by steps that head up or down, making wayfinding direct and easy. The separation of public and private spaces is clear but the delineation of indoors and outdoors is decidedly blurred, bringing much refreshment derived from landscaped garden views.
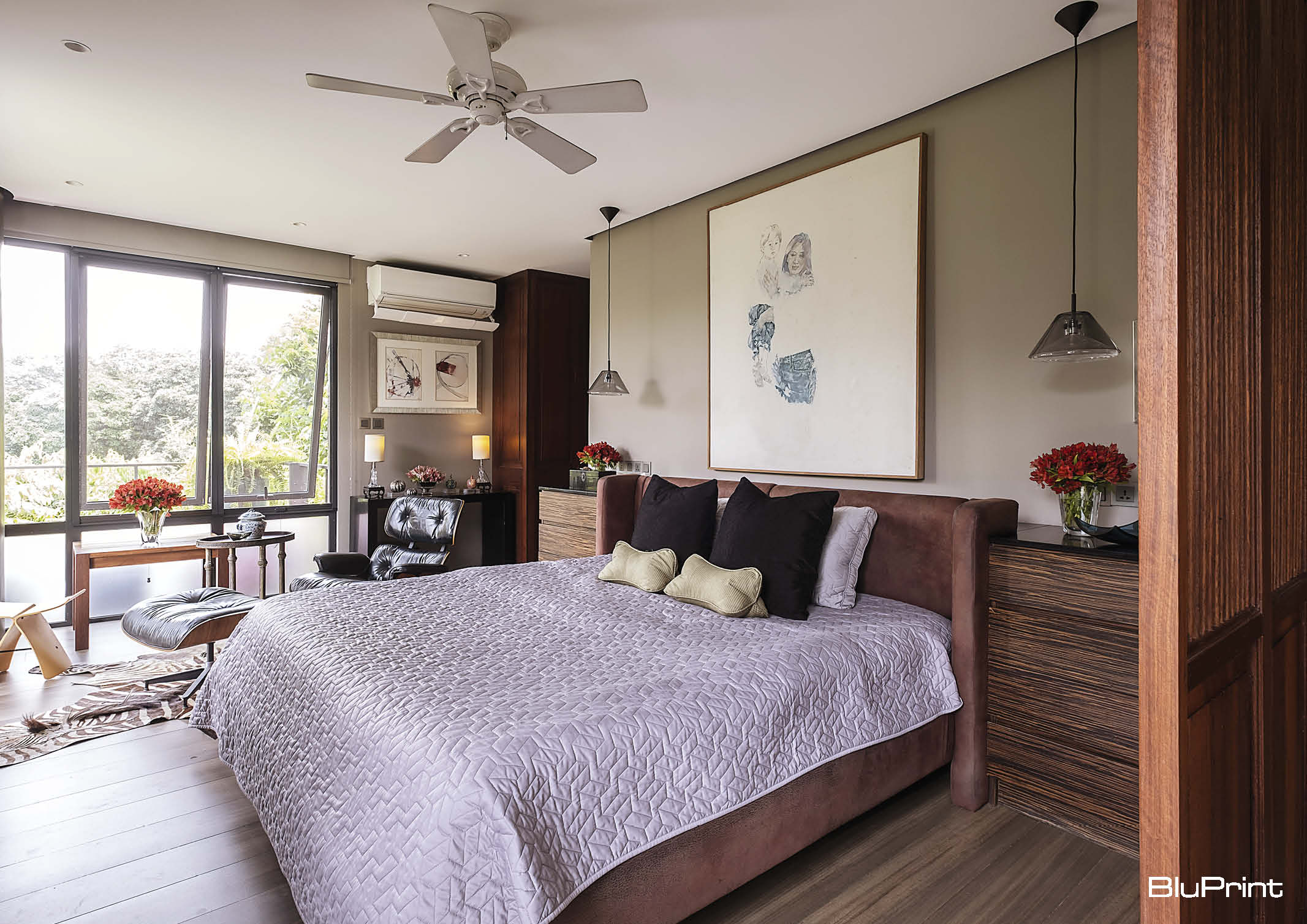
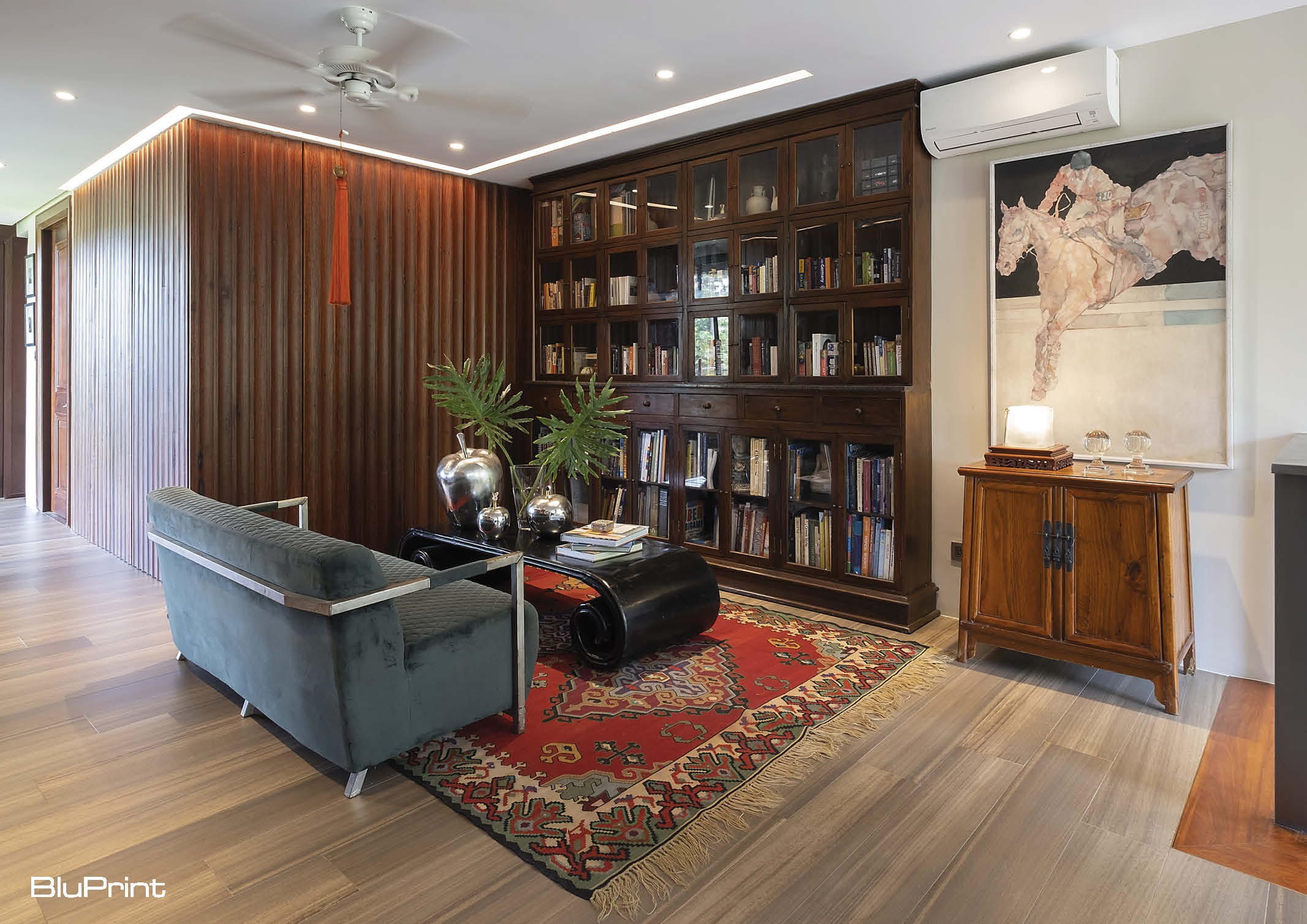
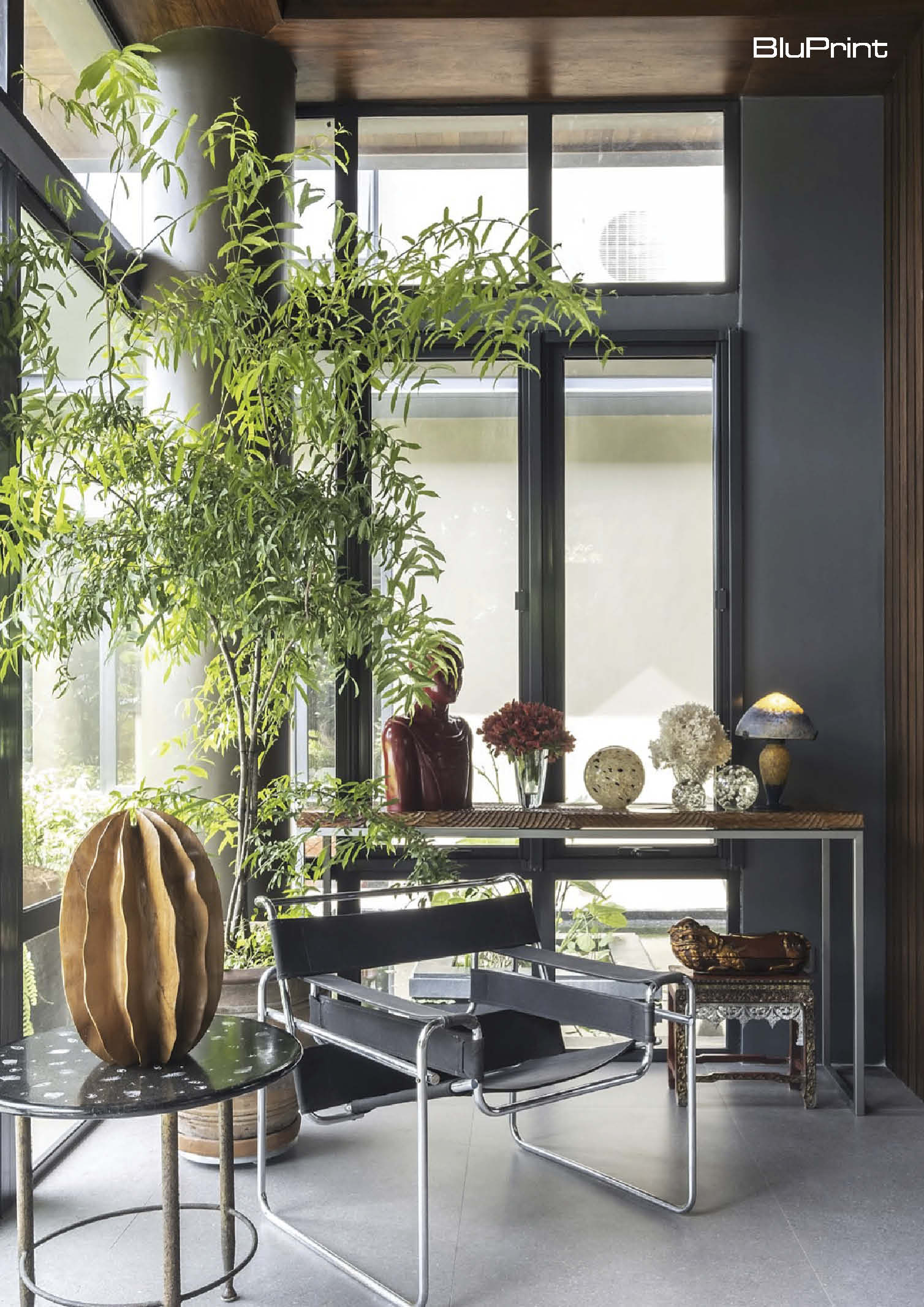
An expansive corridor connects the house, dividing sections for future expansion and flexible use of space. Freezers, kitchen appliances and table accouterments are hidden behind sleek panels. Bespoke cabinetry, custom-lighting fixtures, and well-selected surfaces are all in natural colors of stone. Door slides, window angles, beams, and columns command to show patterns that allow functional planning to reveal more of the design paradigms. Art pieces collected through the years are mixed with new inventories, aligning with the theme of slow living, purposefully filling up tabletops and floors, subtly illuminating paintings and sculptures that represent both classic and modern Philippine art.
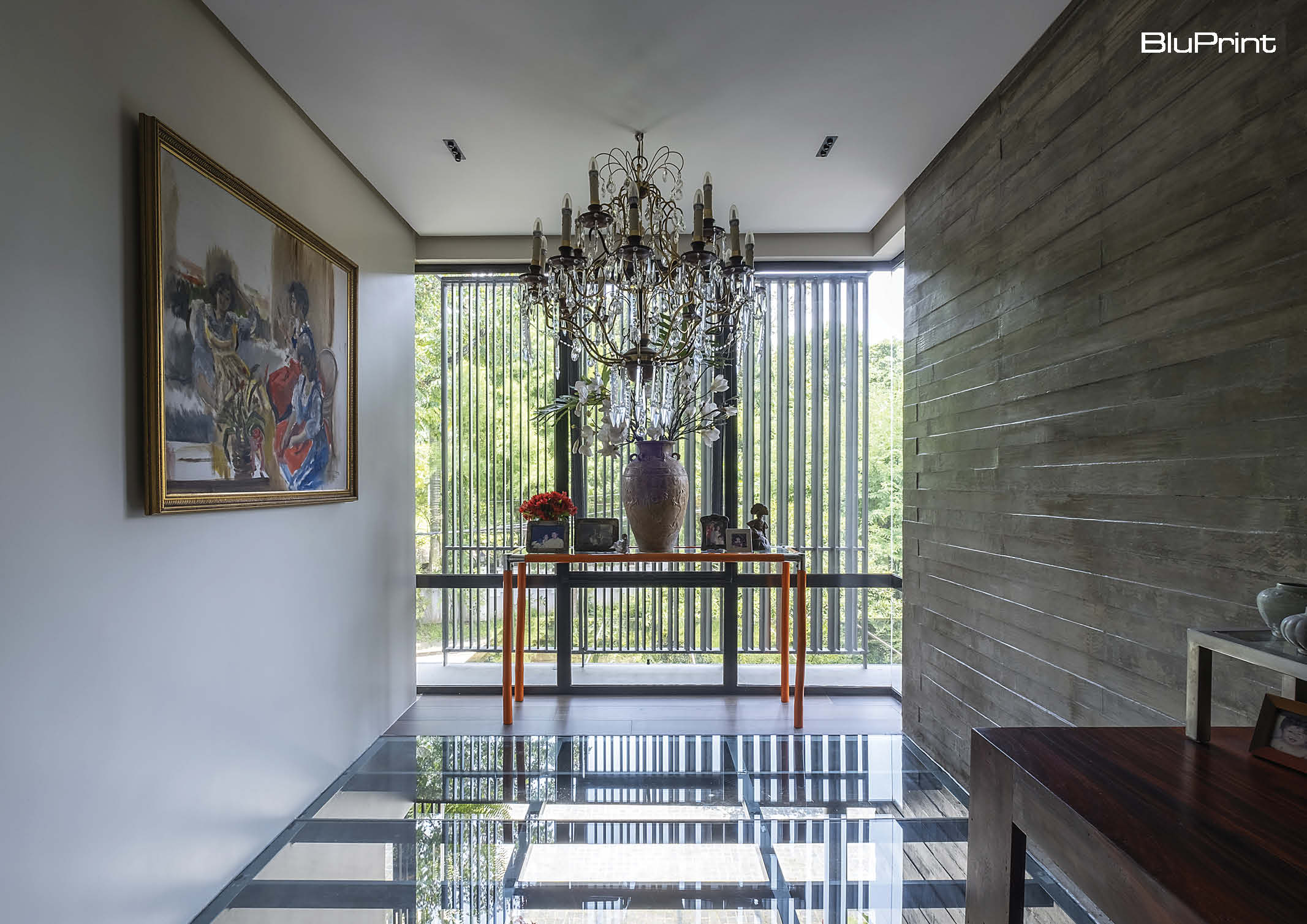
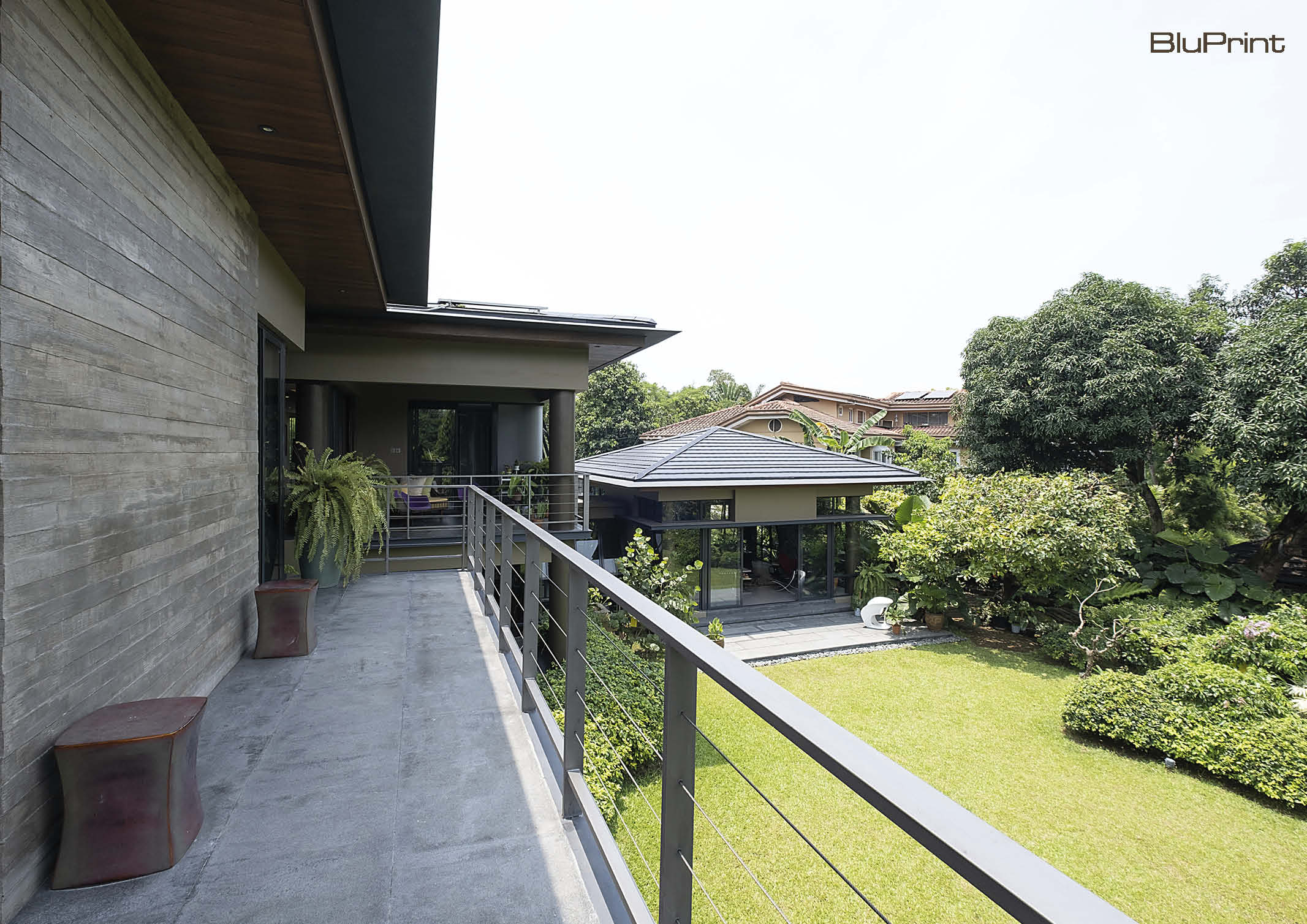
Alicia Antonio, coming into her own with an architecture degree and successful years of work with two rather busy architecture firms, is a formidable force for design leadership in the family. She performed the role of sustainability champion and decreed that no new tree should be felled for this house. Thus, all repurposed wood for floors, jambs, and doors were sanded, oiled, and naturally endowed with an aged patina, cut into very clean lines. These old wooden panels and pieces were collected through the years, salvaged from demolished structures and refurbished into new uses.
Learn more about the Antonio Residence on BluPrint Vol. 3 2022: Breathing Space. Get your copy here.
