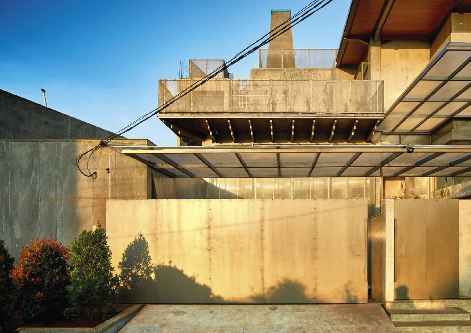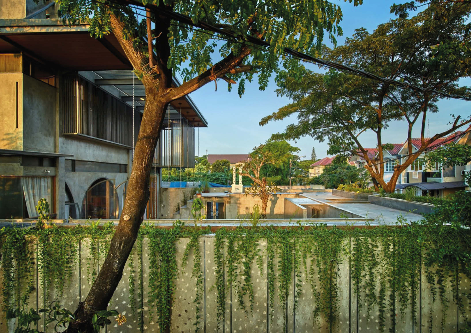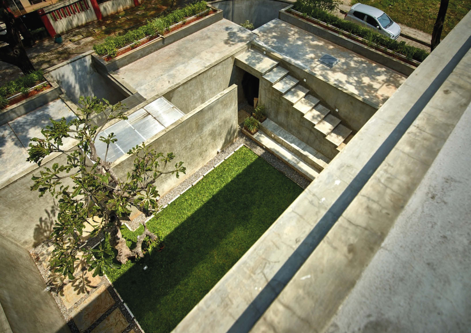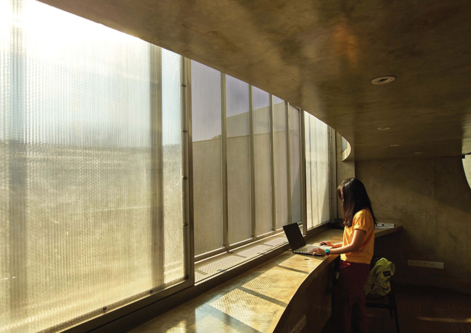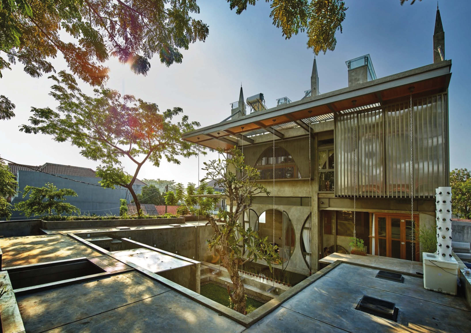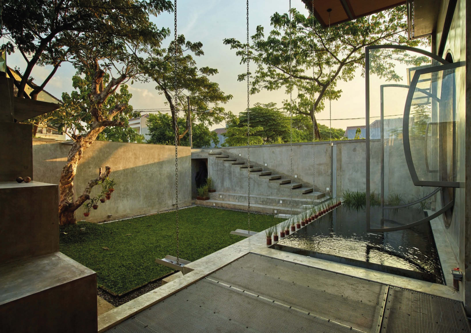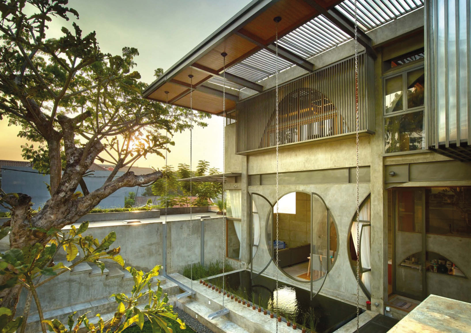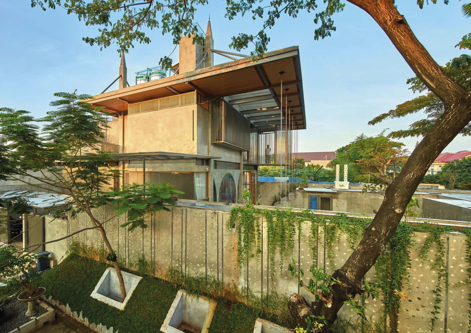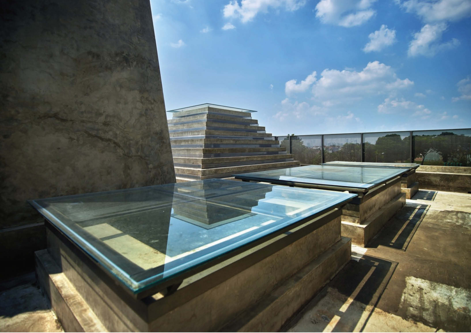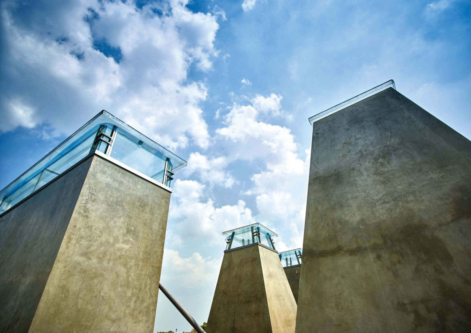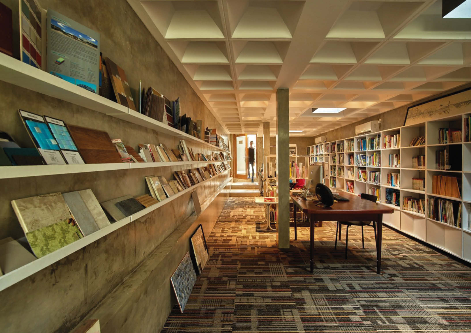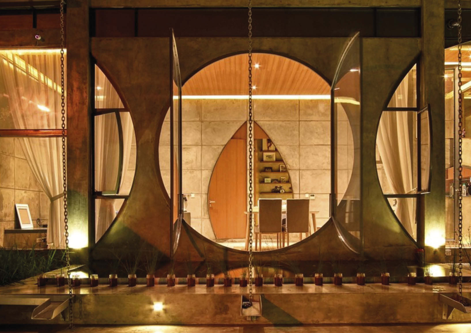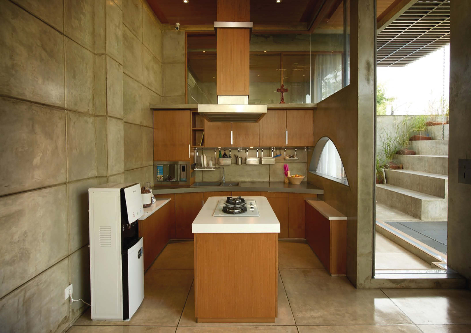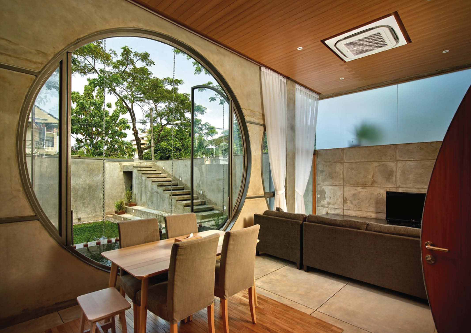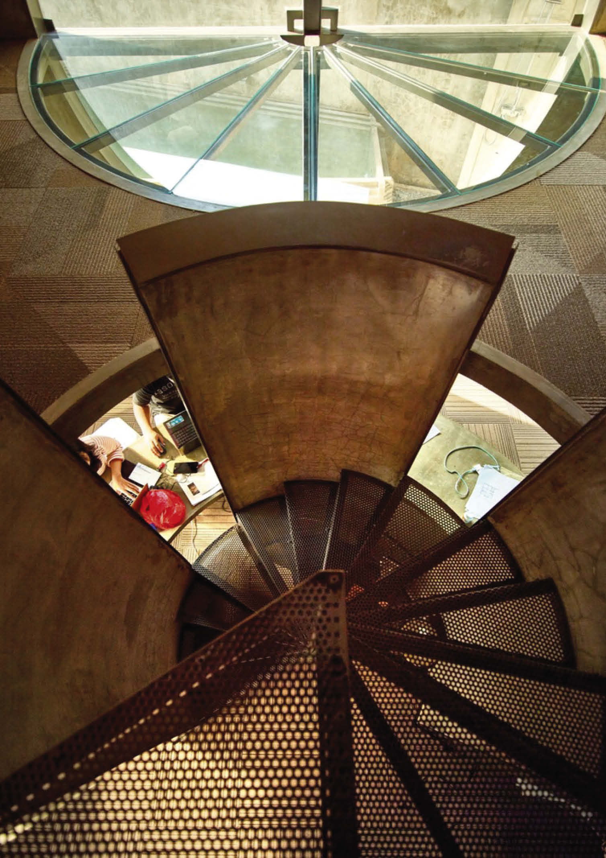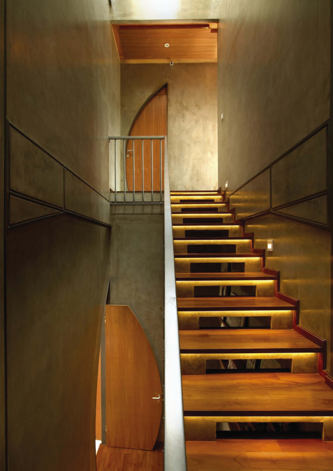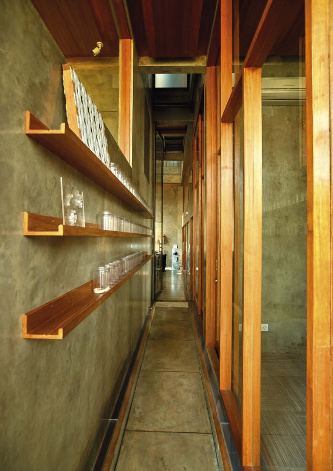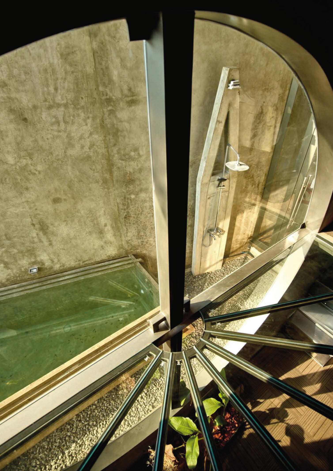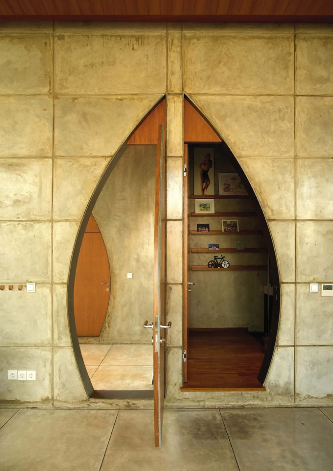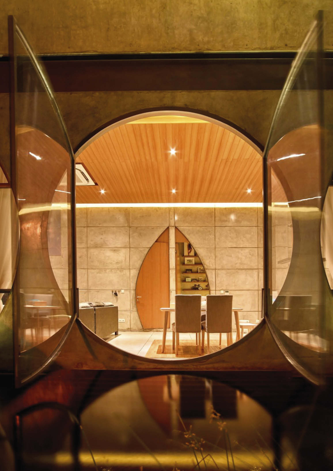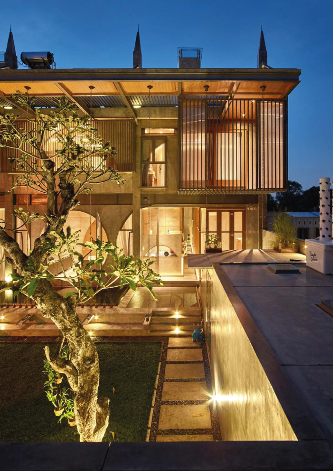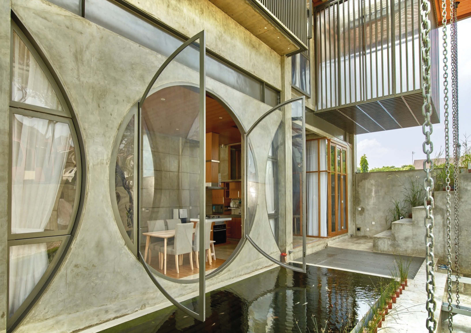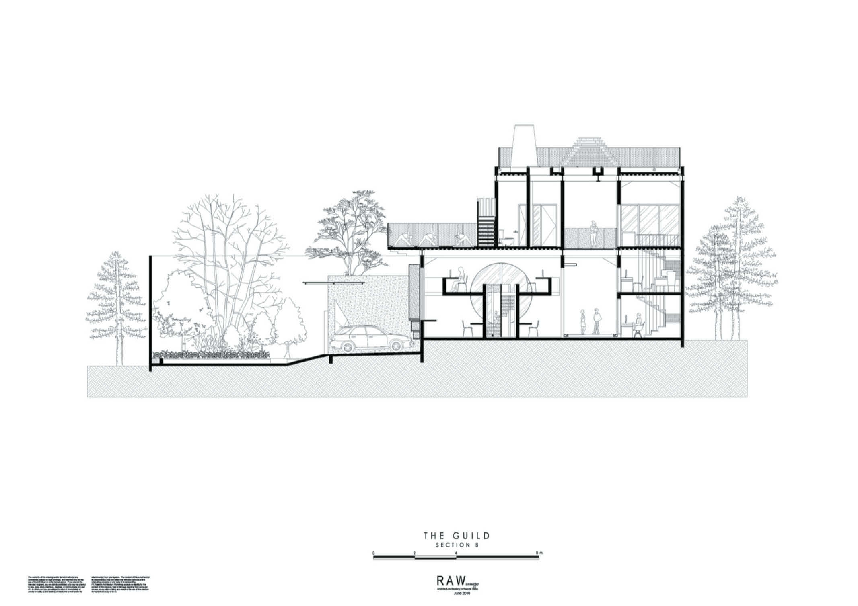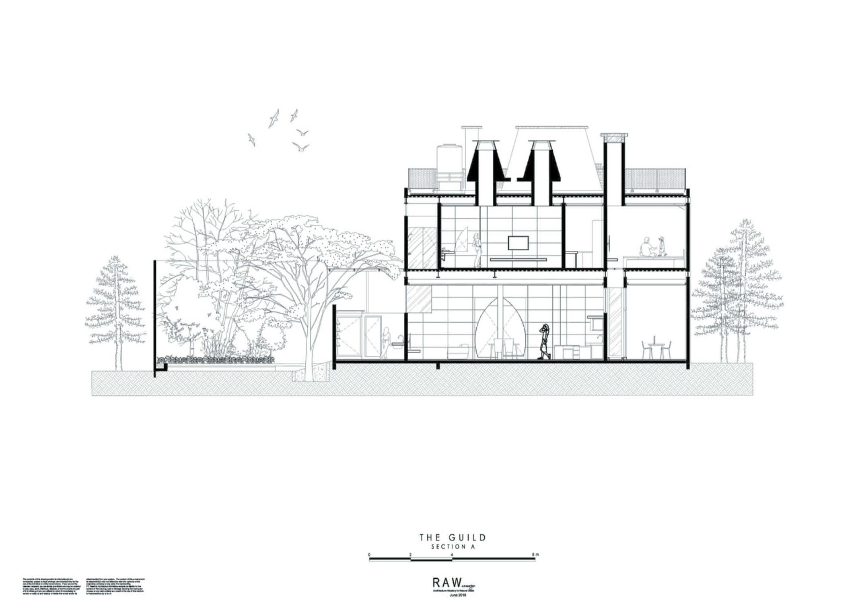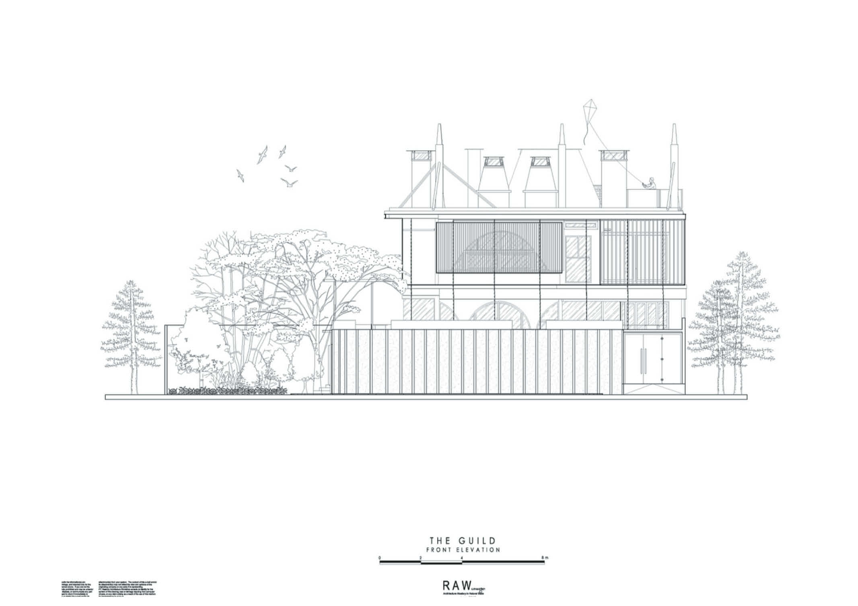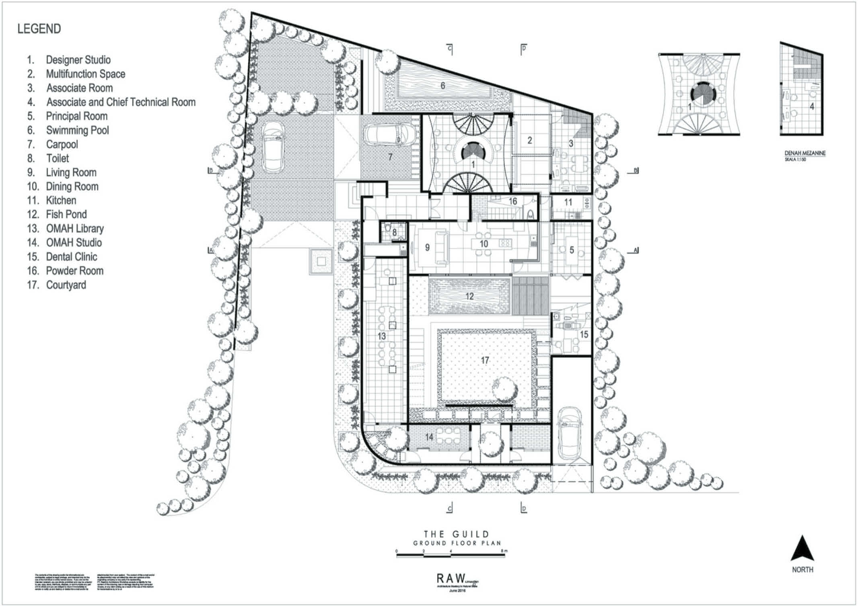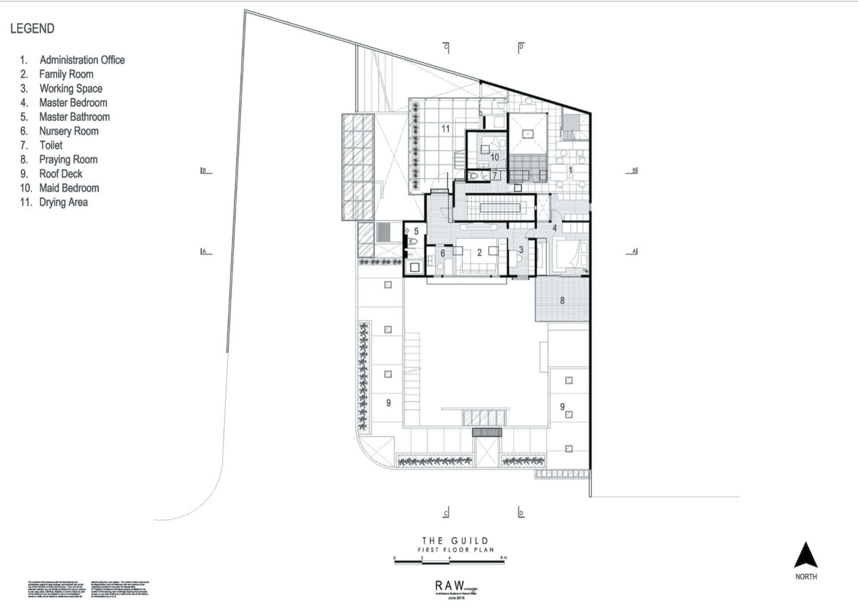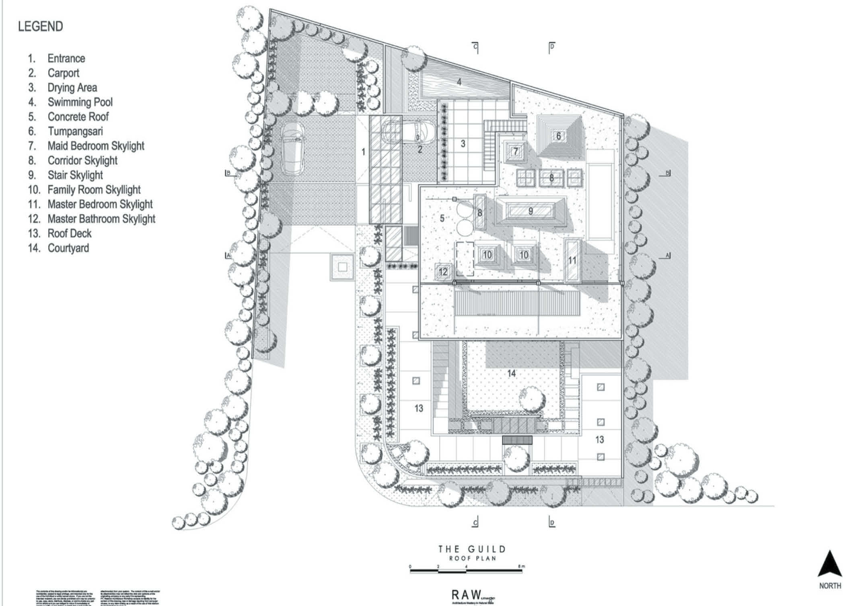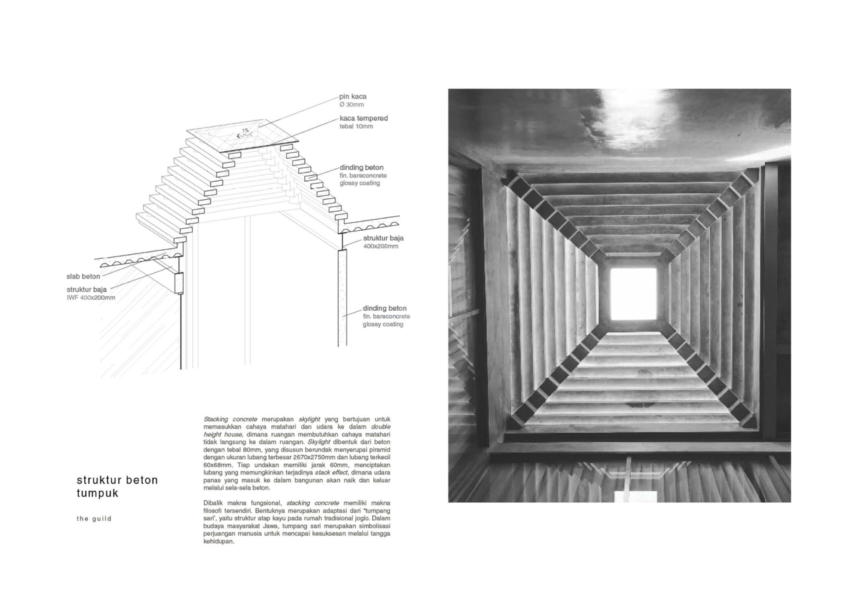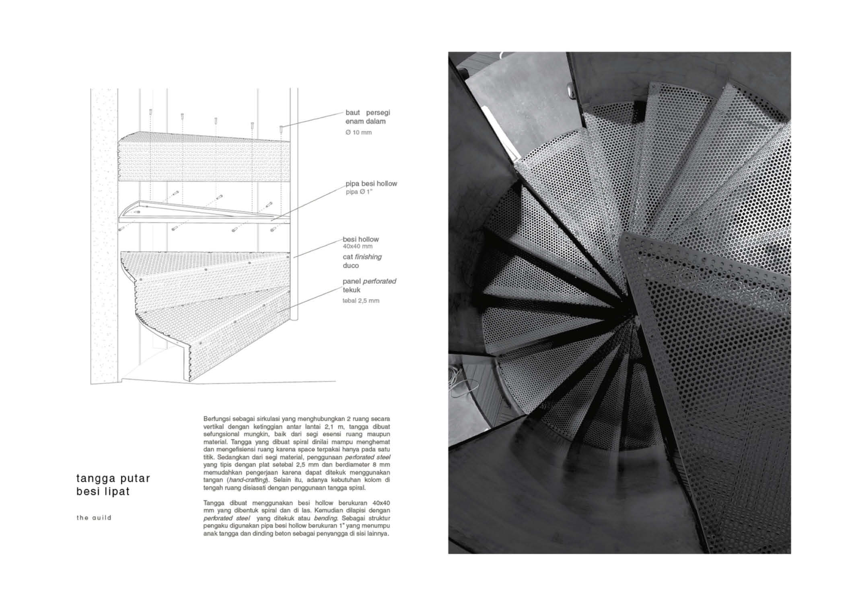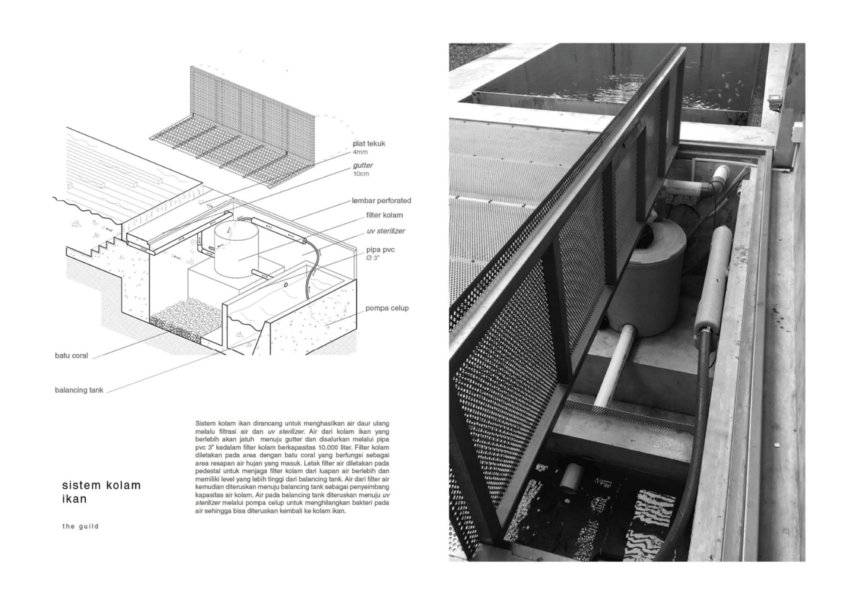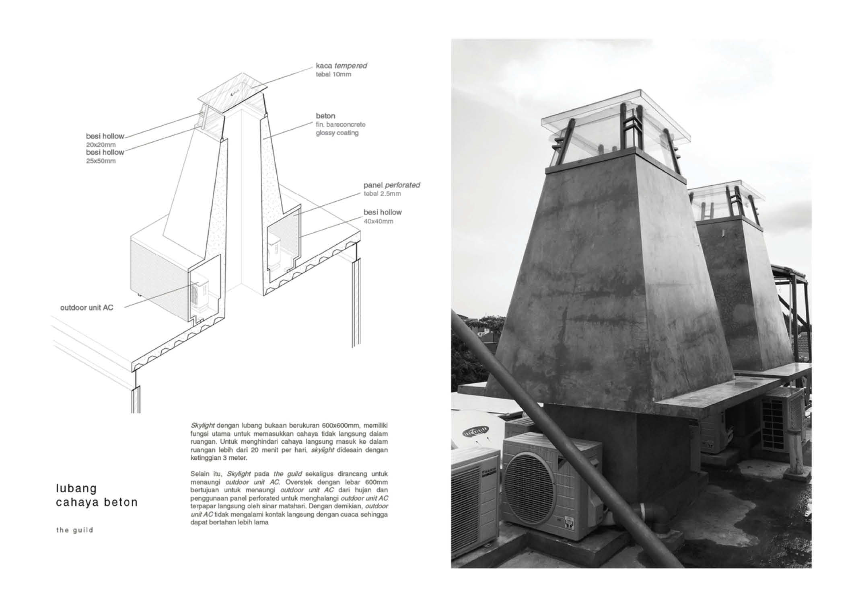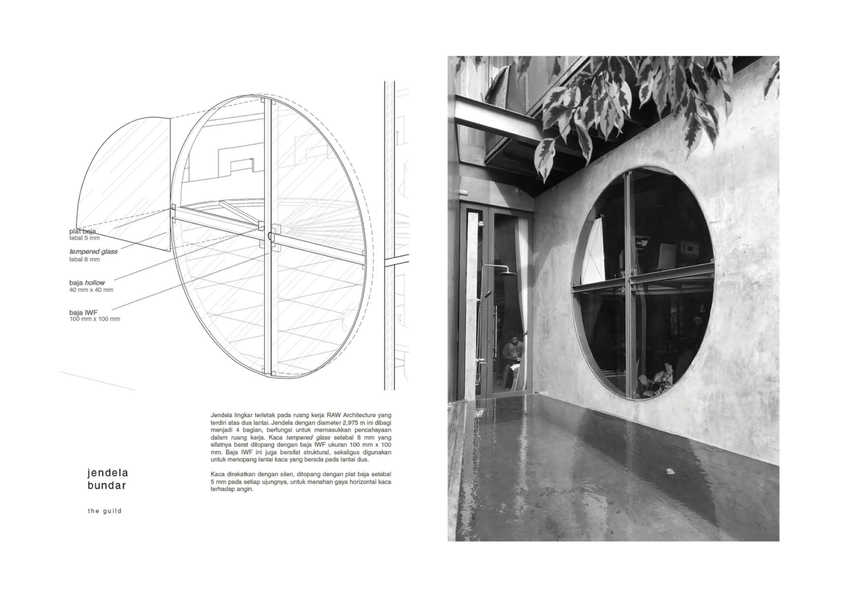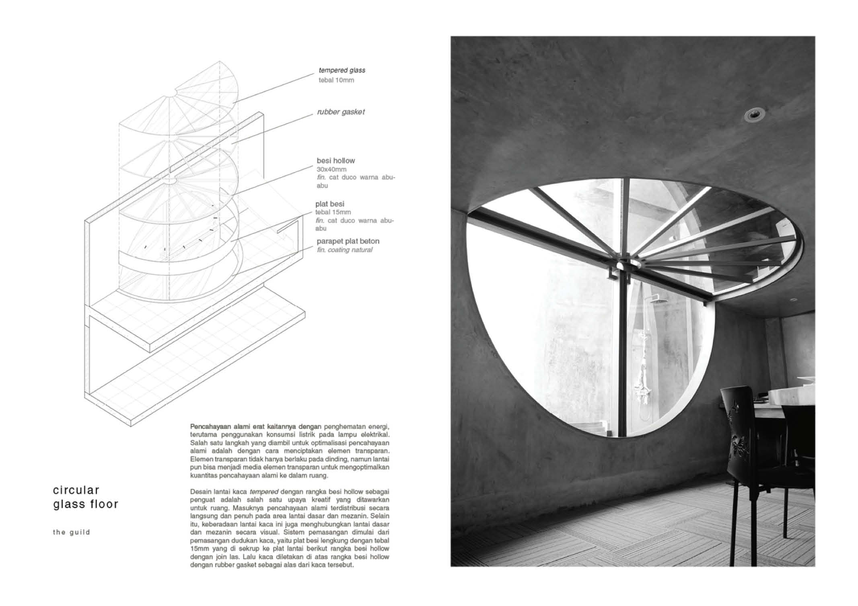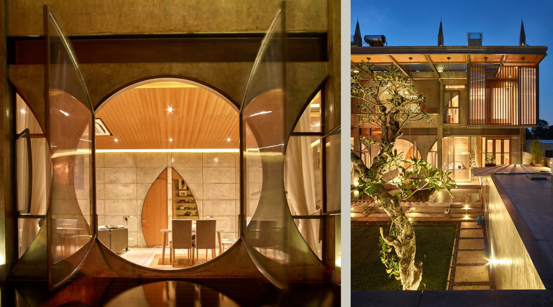
Geometrical Forms And Arches Elevate This Concrete Structure
The founder and principal of Raw Architecture, Realrich Sjarief, designed a home, a library, and an architectural studio on a 250-square-meter lot in Jakarta, Indonesia. The multipurpose building, called The Guild, is heavily distinguished by concrete and geometrical forms as seen in the circular and arch-shaped windows. The property is tucked away behind a modest concrete fence in an Indonesian residential area, giving it an air of seclusion. From the street, the visible elevations present a harmony of windows overlooking the central courtyard.
“I’m fond of pure geometric shapes and like to modify them to elaborate the form-making in a conventional way, through addition and subtraction.”
Realrich Sjarief
A metal door embedded in the concrete wall fence marks the entrance to the property. An overhanging canopy made of polycarbonate supported by a steel frame hovers above the entrance door. Upon entry, visitors will be led to an open-air corridor that divides the studio space and the private areas. Moreover, a 2×2 meter foyer adds a dividing element between the spaces. The narrow yet functional Omah Library is located behind the wall on one side. This area is open to the public on weekends and includes a bookstore specializing in architectural publications. The library is slightly below the garden’s surface so that the temperature remains constant. This aids in the preservation of the books without the excessive use of artificial air conditioning. Young people are encouraged to study architecture through this small but well-designed library, a value that reflects the owner’s love for architecture.
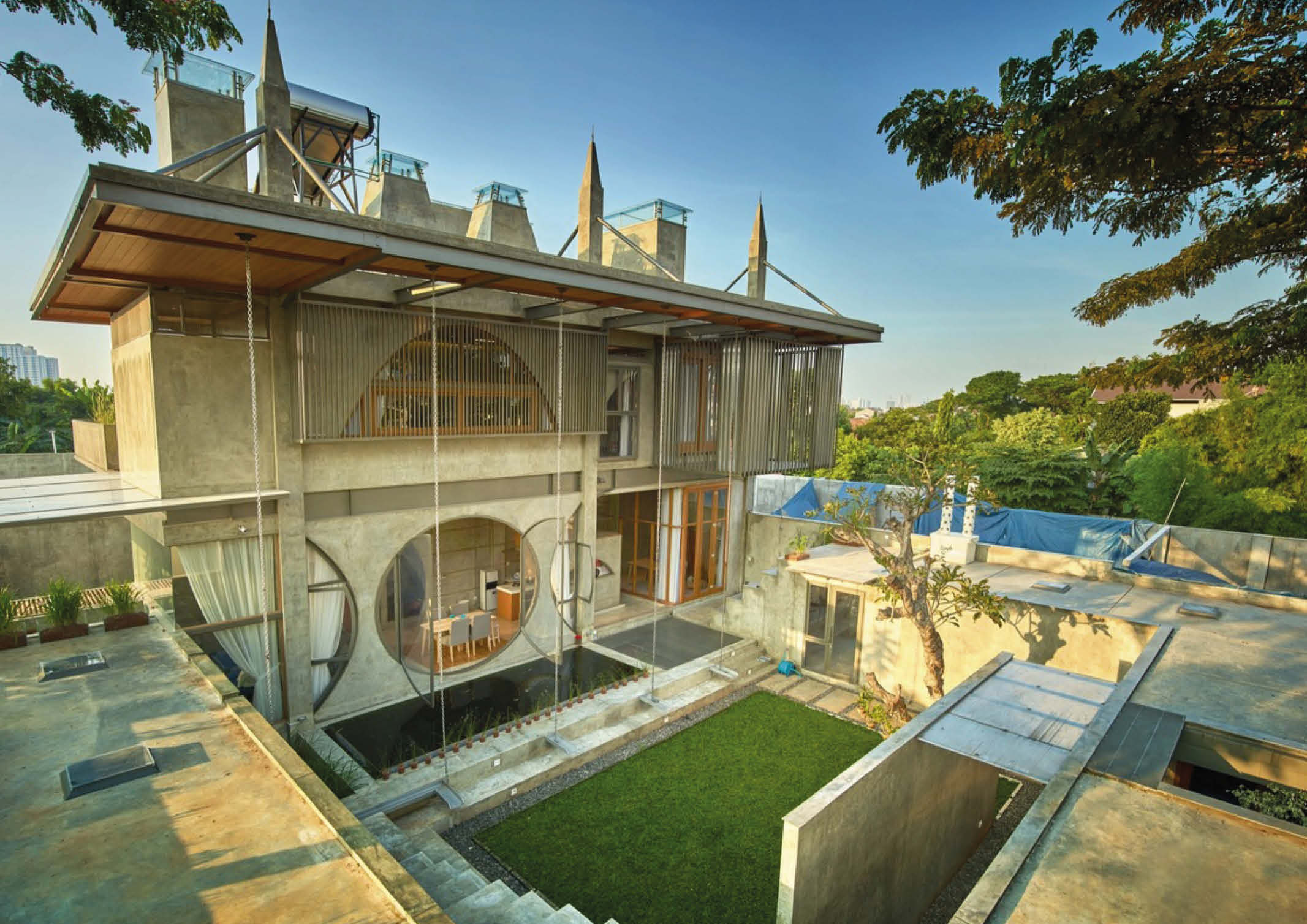
Due to the surrounding concrete walls and stepped seating, the courtyard in the center of the property can be transformed into an amphitheatre for presentations. Furthermore, a catenary arch door provides access to the private living and dining areas located on the ground level. In addition to the geometric doors, circular windows overlooking a pond were installed. From this area, a private staircase leading to the master’s bedroom on the first floor was provided. The space features a small lounge, an office, a nursery, and a prayer room. Although the stairwell keeps the studio separate from the family’s rooms, it still allows Sjarief comfortable access between the two.
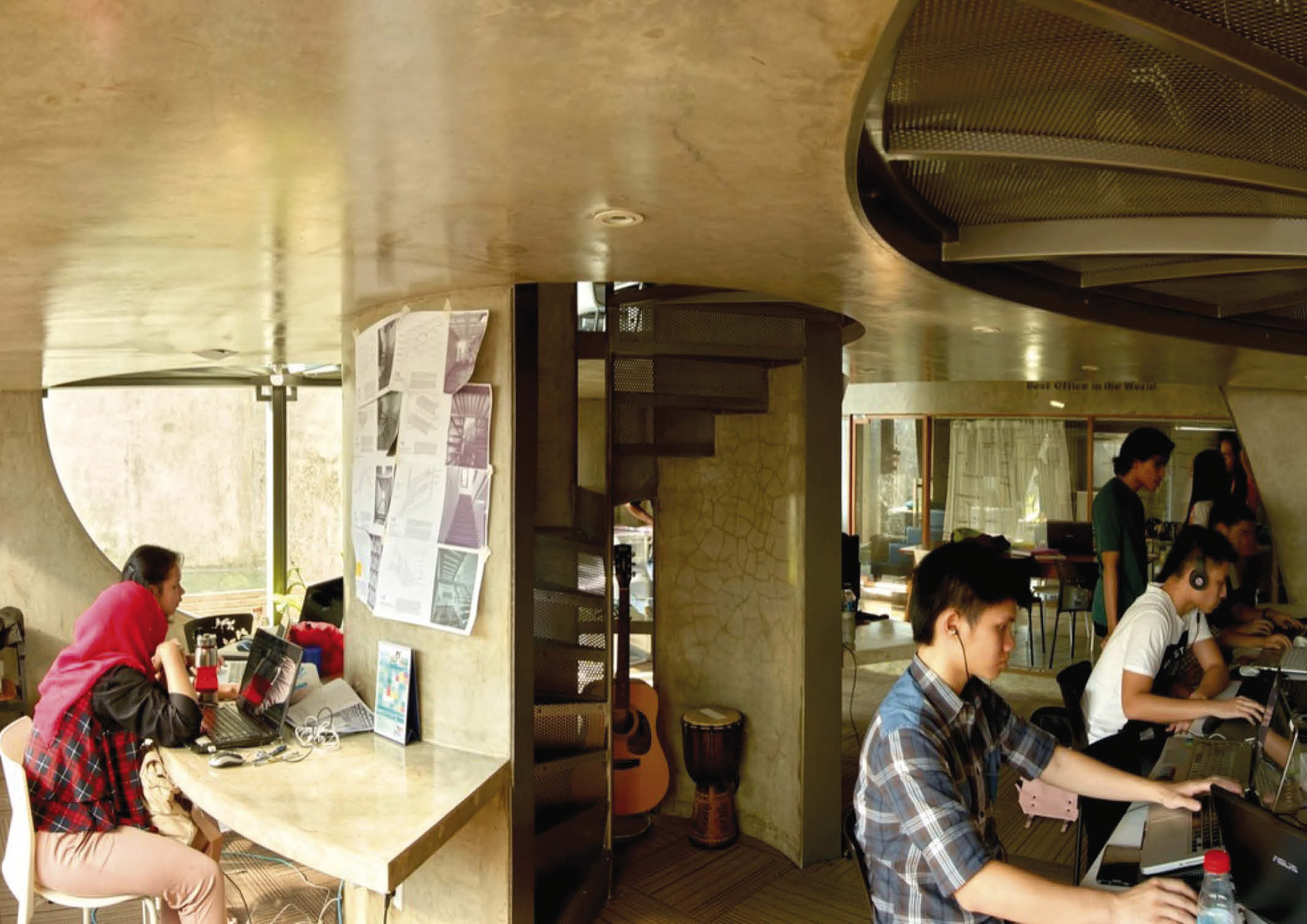
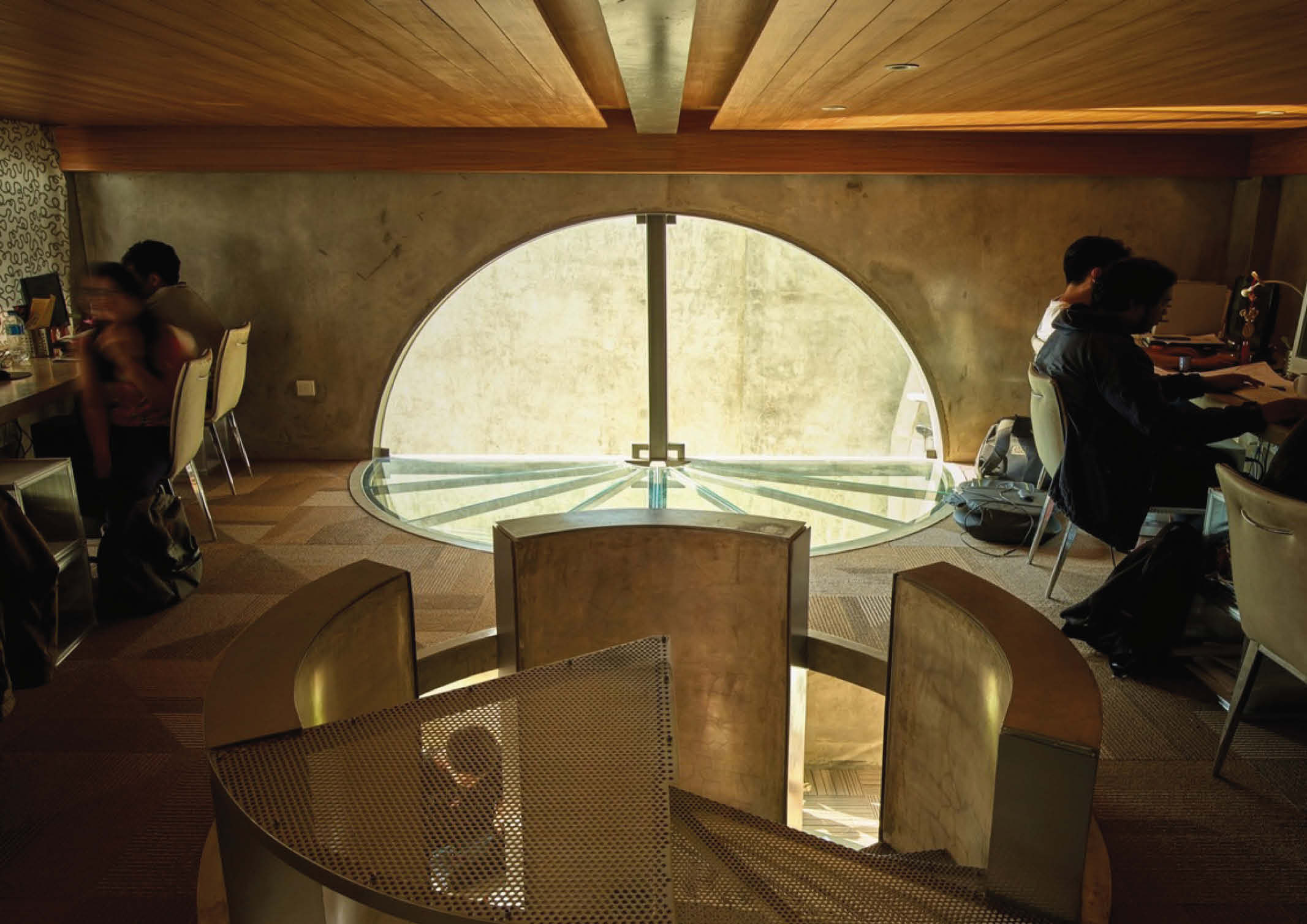
Inside the 6×6 meter studio area is an interesting cylindrical column containing the spiral staircase that allows access to the mezzanine floor. With perforated metal treads, light and air can flow freely through this particular staircase. Arched windows connect to the half-circle opening on the floor in the mezzanine studio. The design elements are stitched together by semi-circular glass panels embedded in the ground, creating an interesting geometry within the square space.
Tapering concrete blocks topped with glass located on the structure’s roof serve as skylights. The architect designed the elevated skylight with gaps between the glass and the concrete to provide natural air ventilation. Ultimately, the building system employs an automatic irrigation system with zero graywater and storm water runoff.
Photos courtesy of Eric Dinardi.
