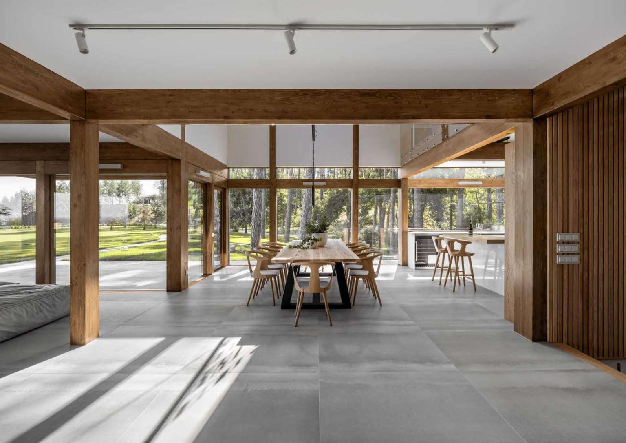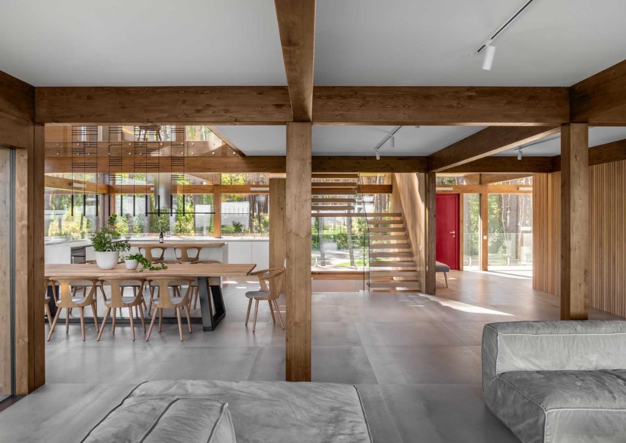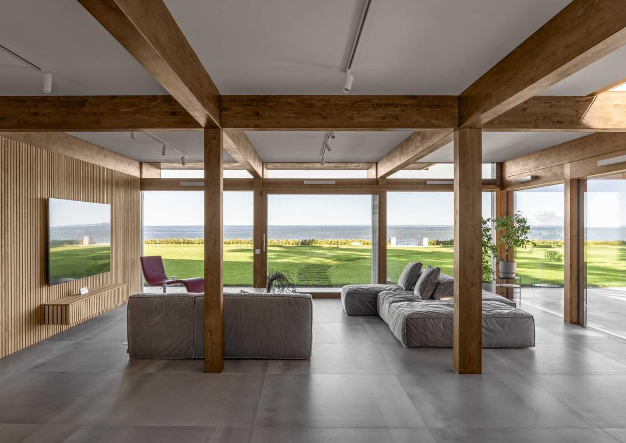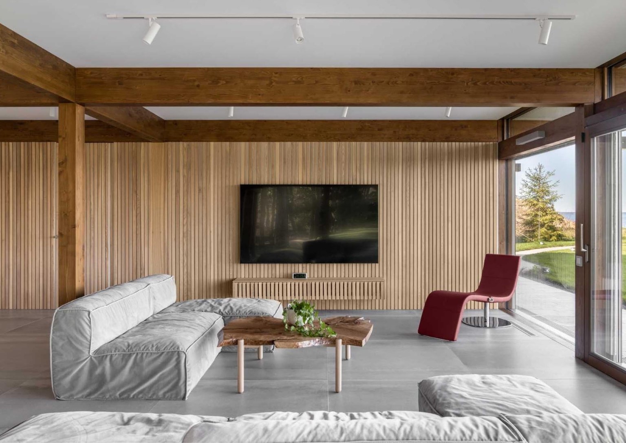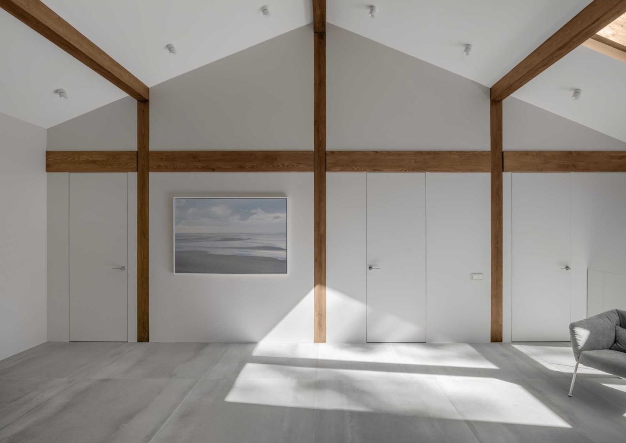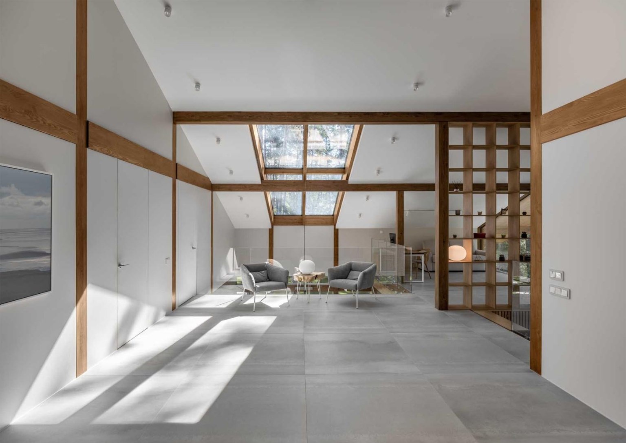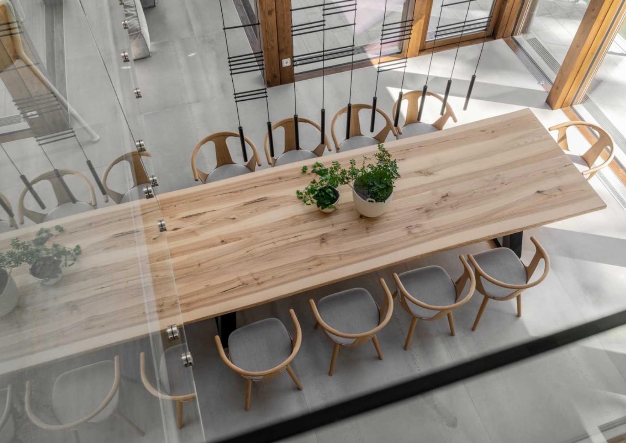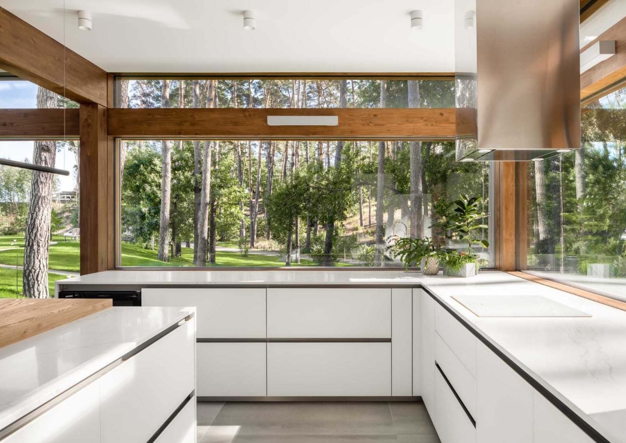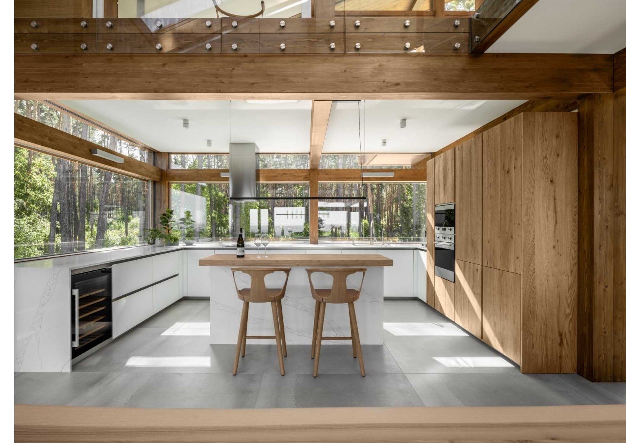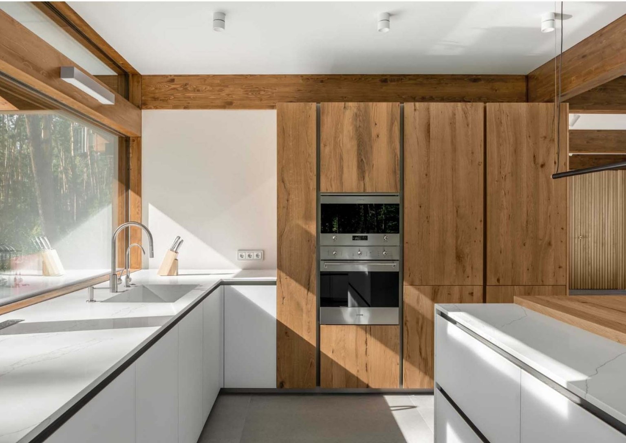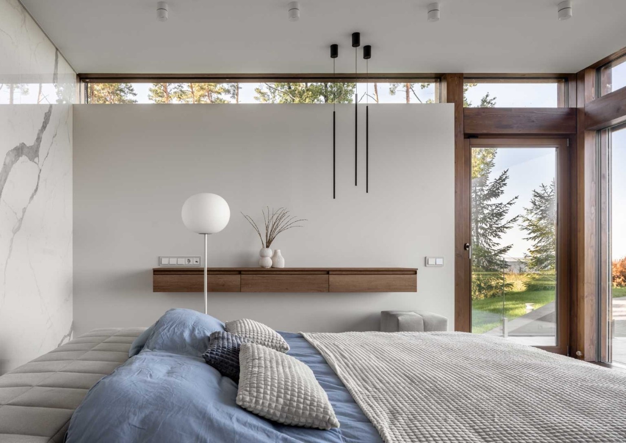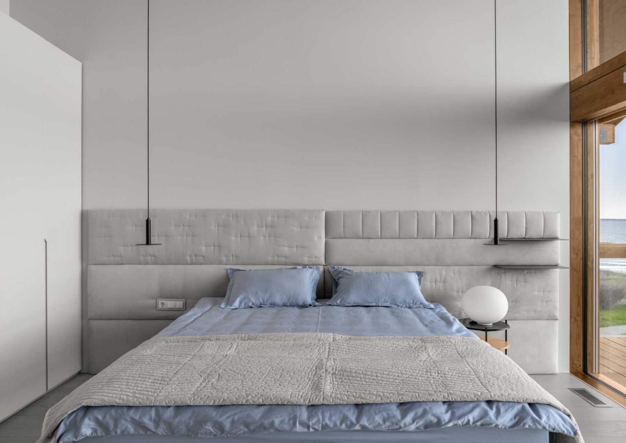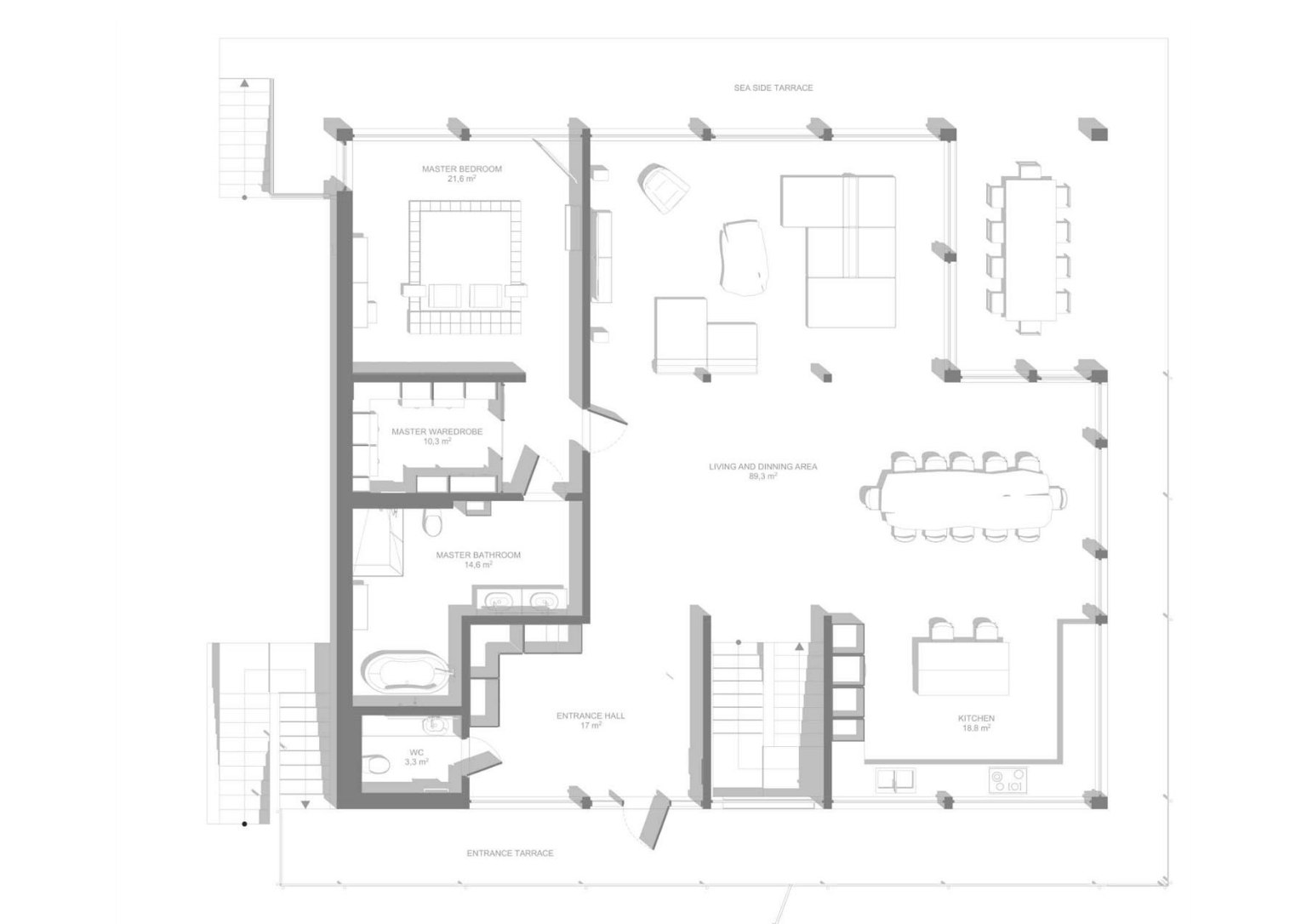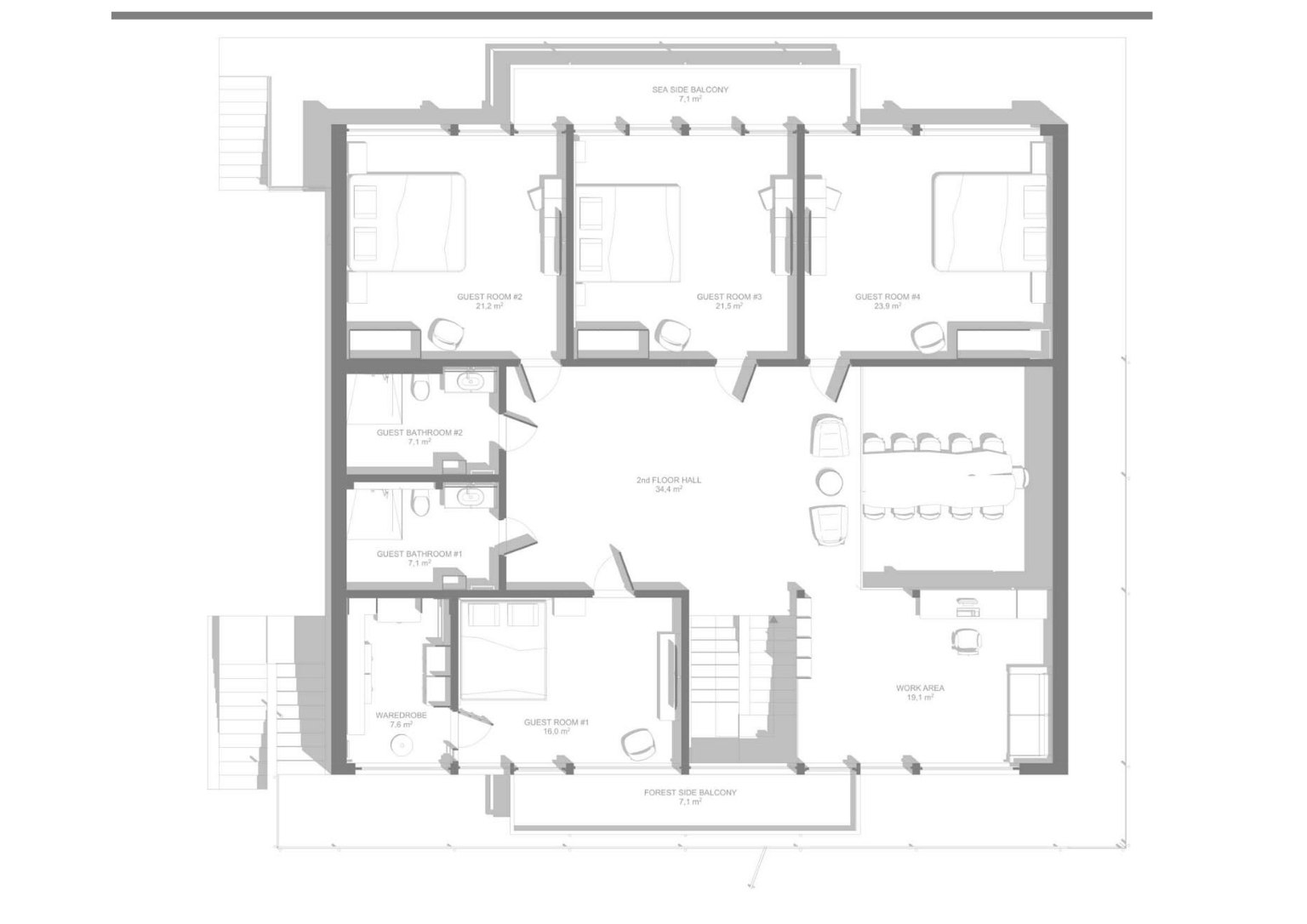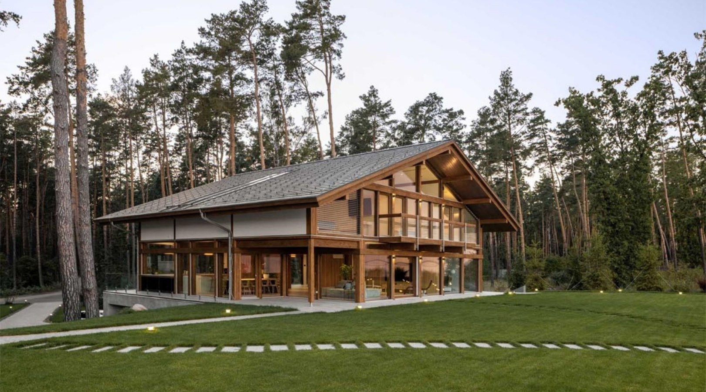
Get Ideas From This Seamless Design Of Exposed Wood Beams And Posts
The classic wood accent in interior design has been a faultless method open to different variations. Here is one residential house created by Karlikova Architects in Kyiv, Ukraine that flaunts exposed wood beams and posts. The Bavarian Chalet inspires the structure, and the home was created to host large gatherings of more than 50 people.
Exposed oak-hued wood beams and posts are the dominant element inside the house. The design that seamlessly continues into every room creates a unanimous feel all throughout. The Scandinavian color palette of white, soft brown, and gray elegantly complements the wood accents.
The main floor of this structure is open as with every house meant to cater to large gatherings. The living room, dining, and kitchen all share the same space. The floor-to-ceiling glazing ensures that all spaces are well lit. In the lounge area, an accent wall made of wood slats acts as a TV backdrop.
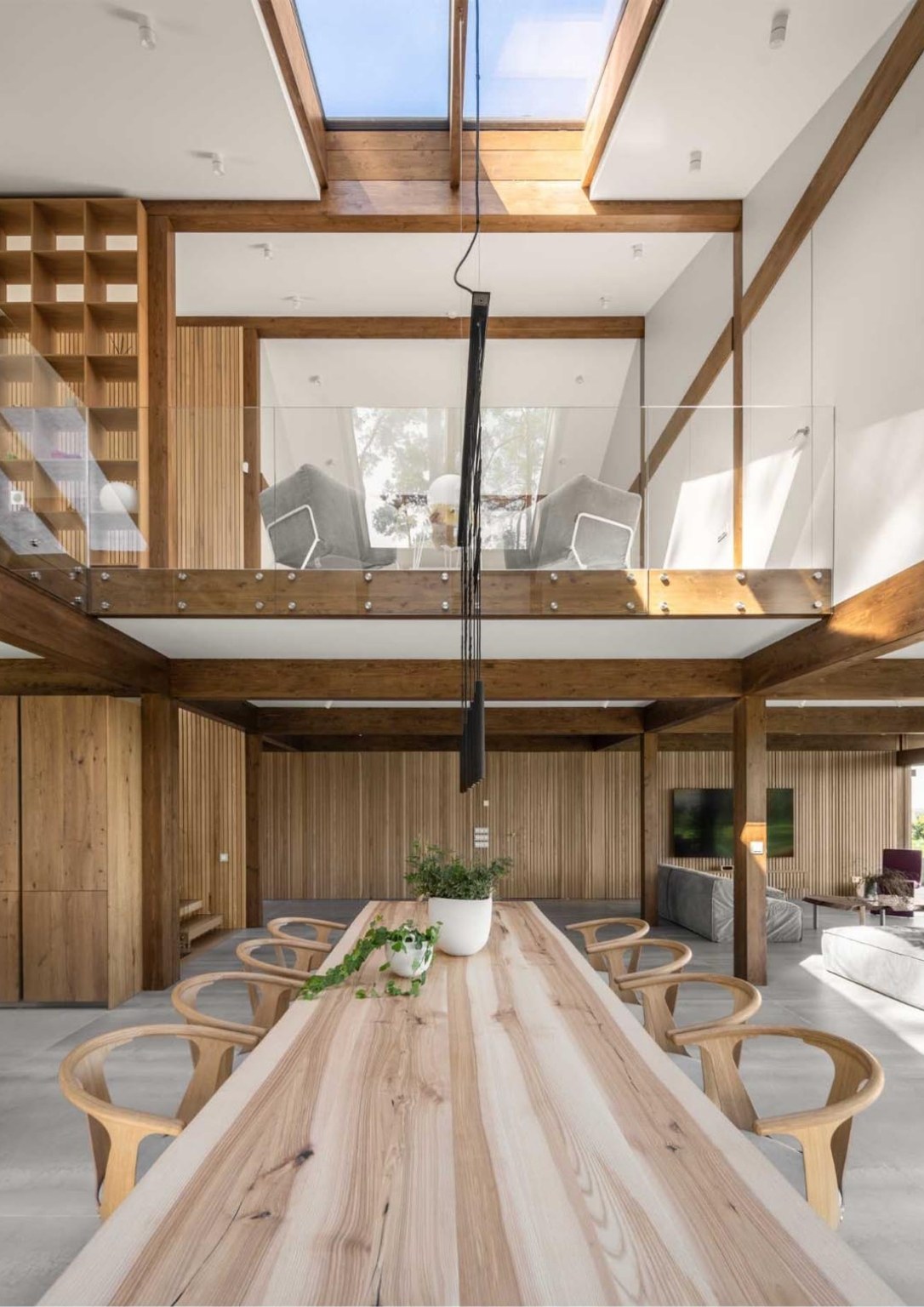
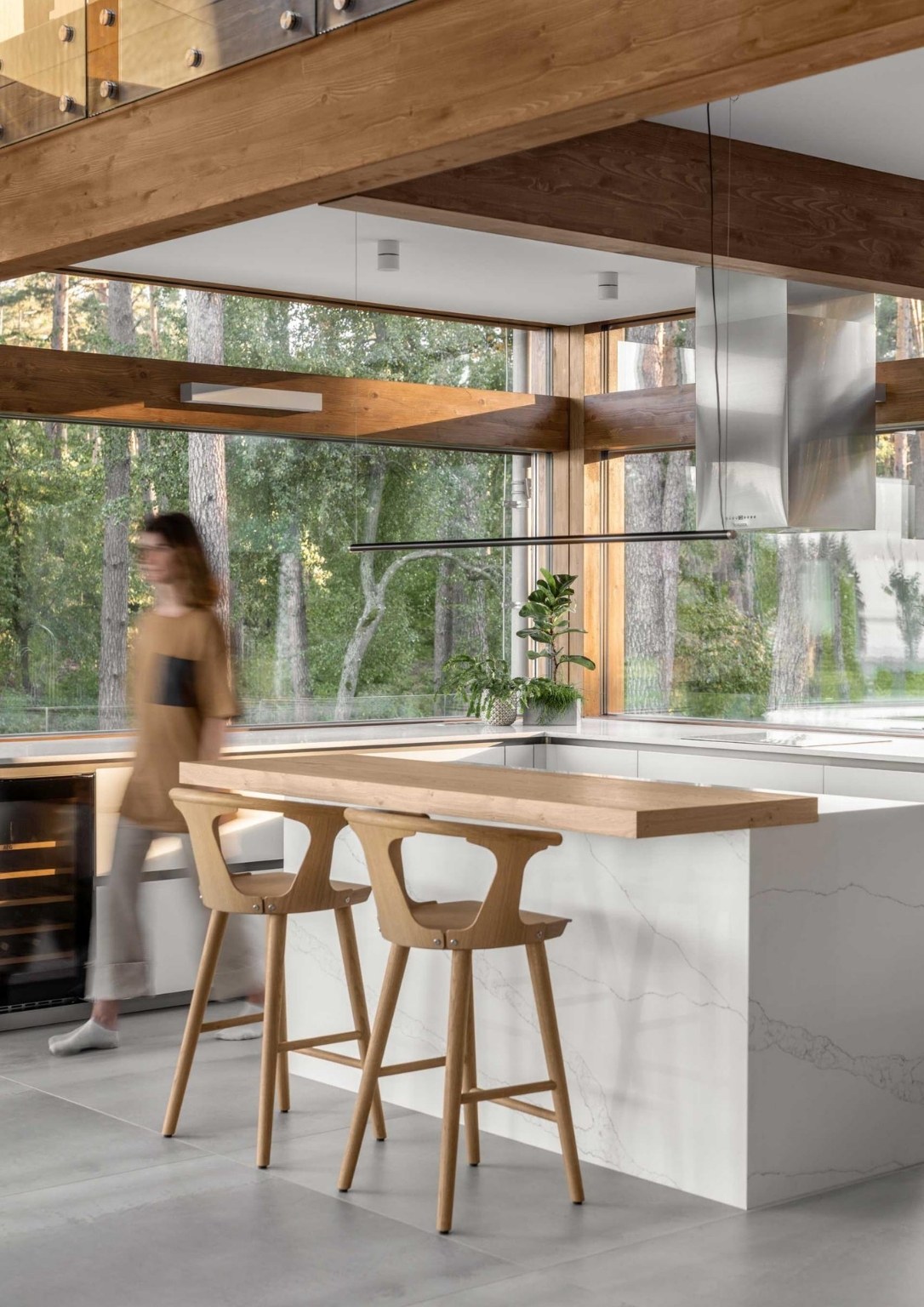
The double-height ceiling dining area fits between the lounge room and the kitchen. To add, a skylight is visible directly above the huge 10-person wood table. The kitchen cabinets are a mix of wood and white scheme that complement the white marbled countertop perfectly. Full glass windows serve as a backdrop and make the flora outside one with the space.
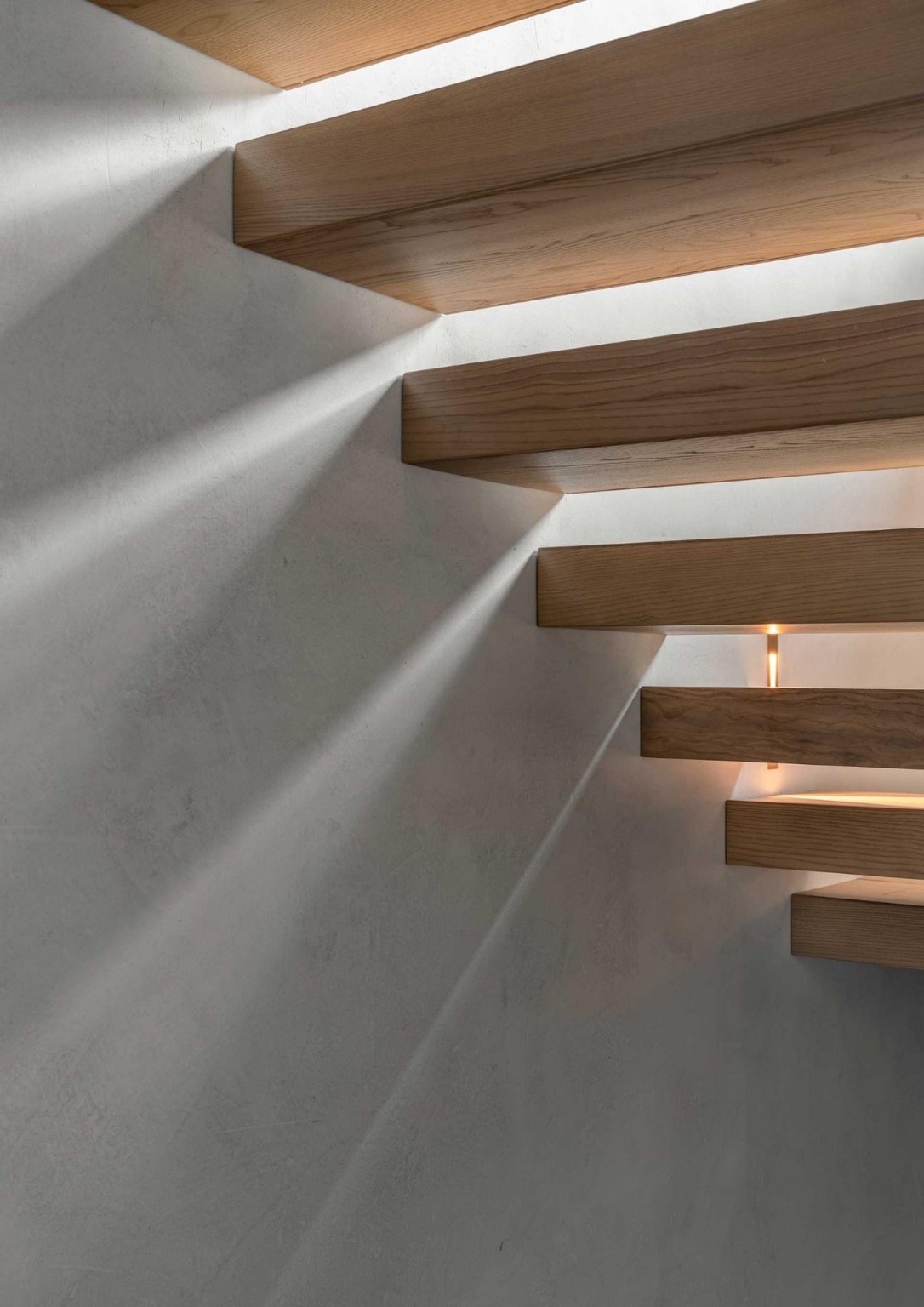
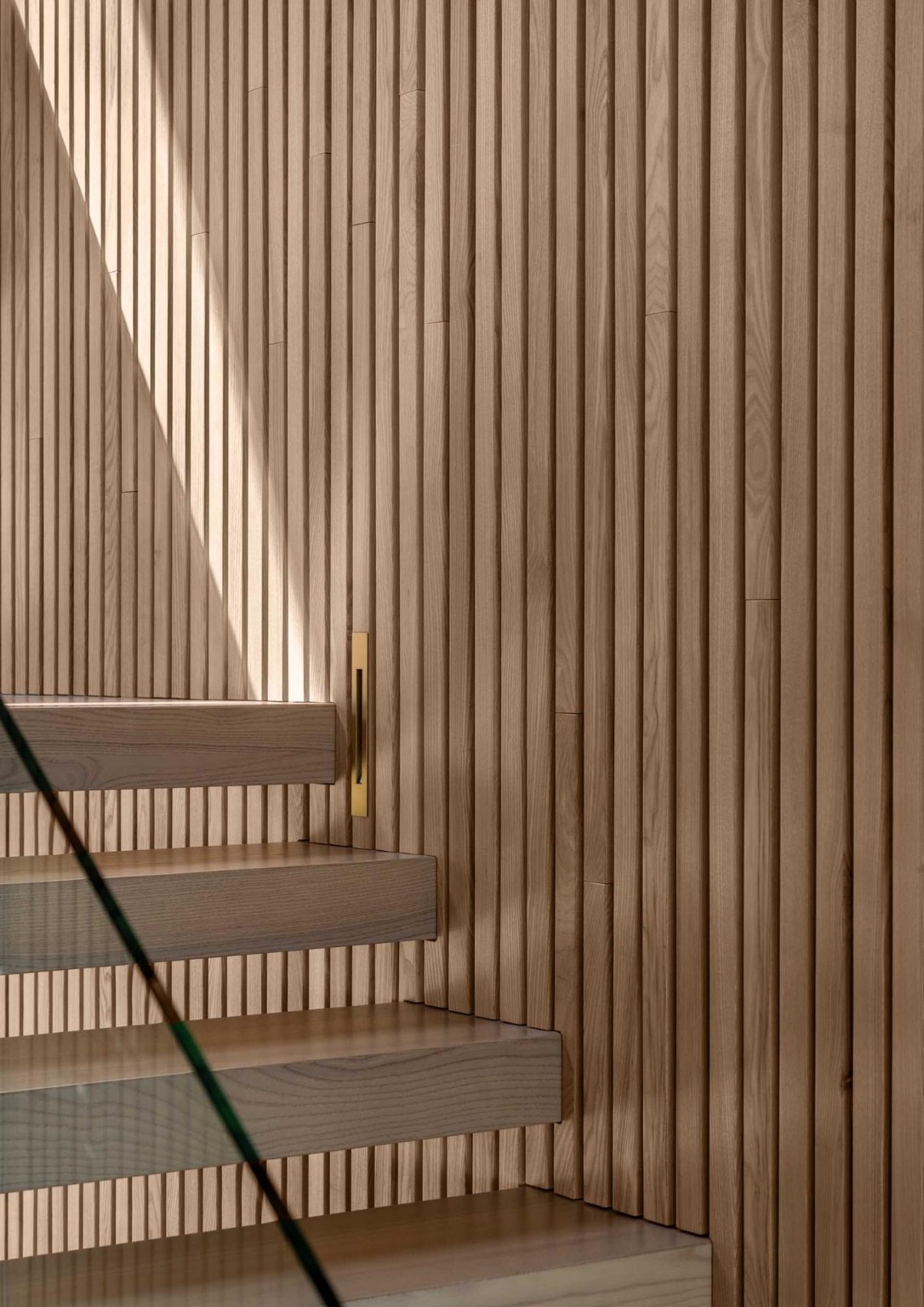
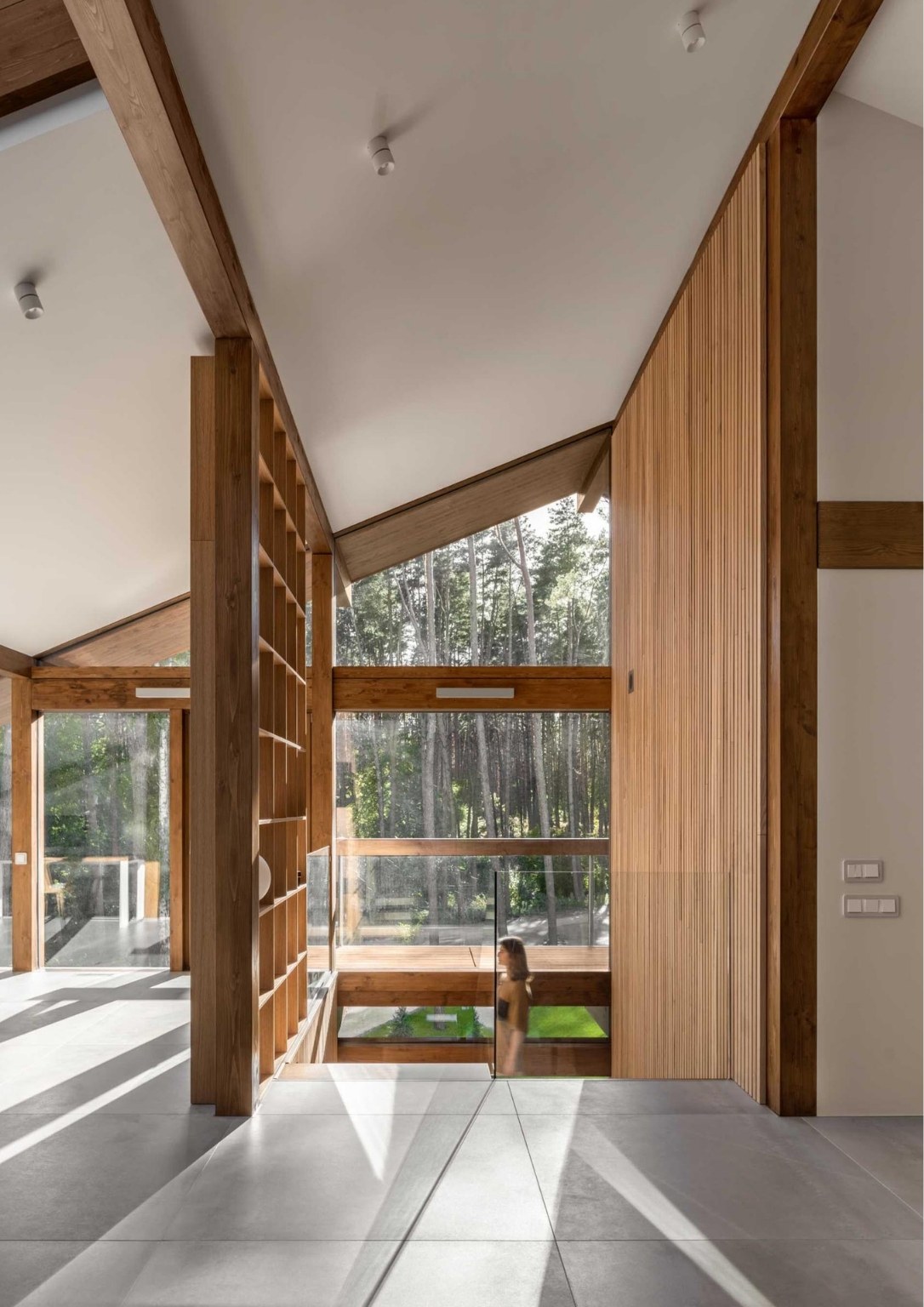
More vertical wood slats are present along the side of the wood stairs and this accent continues upon landing on the open seating area. The bedrooms on the second floor are all endowed with the same color scheme and wood accents. The lighting fixtures all throughout the house are all modern minimalist. It adds a sleek modern feel to each room.
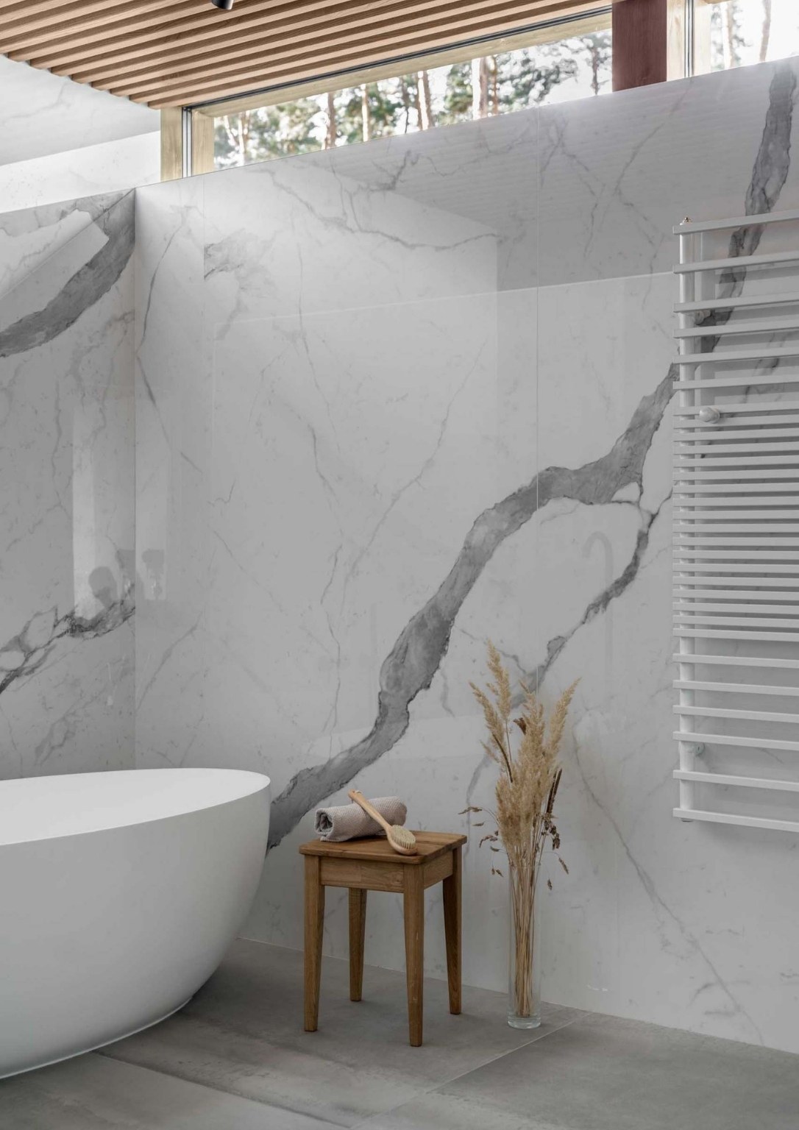
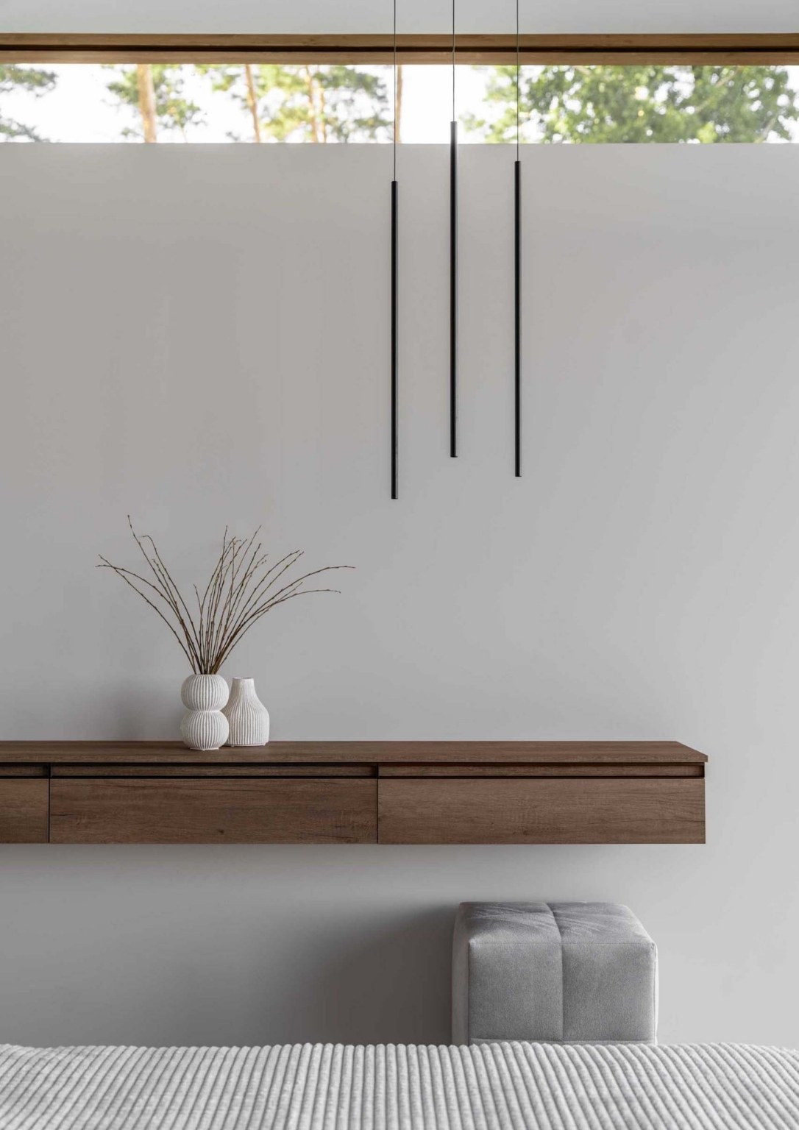
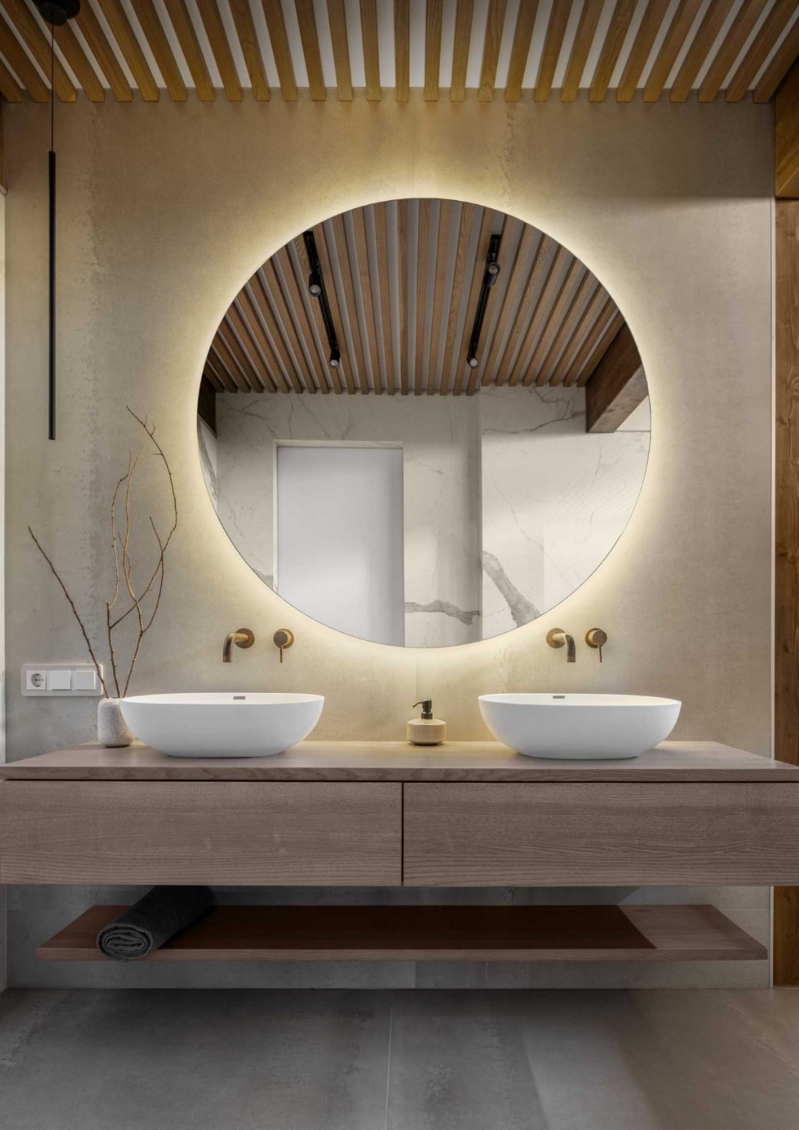
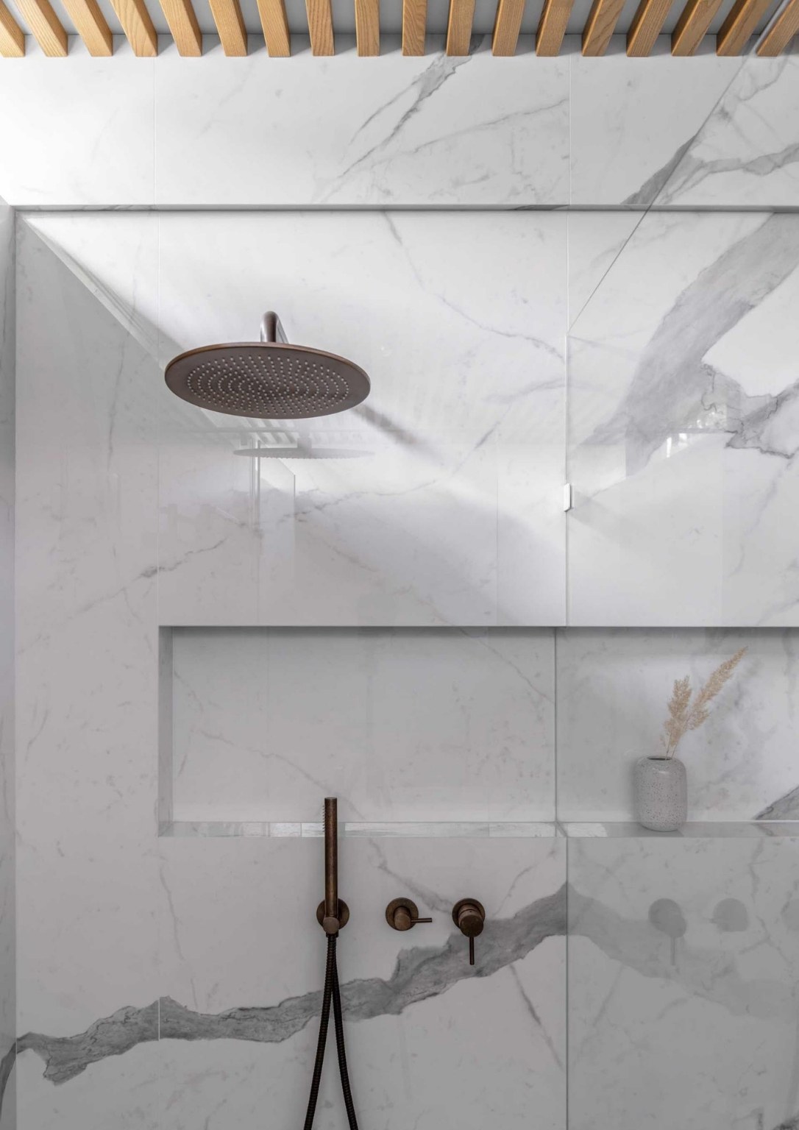
The architect’s team outsourced the prefabricated house structure. It took a week to install the house but the overall completion lasted about a year.
Photo credits: Andrew Bezuglov
