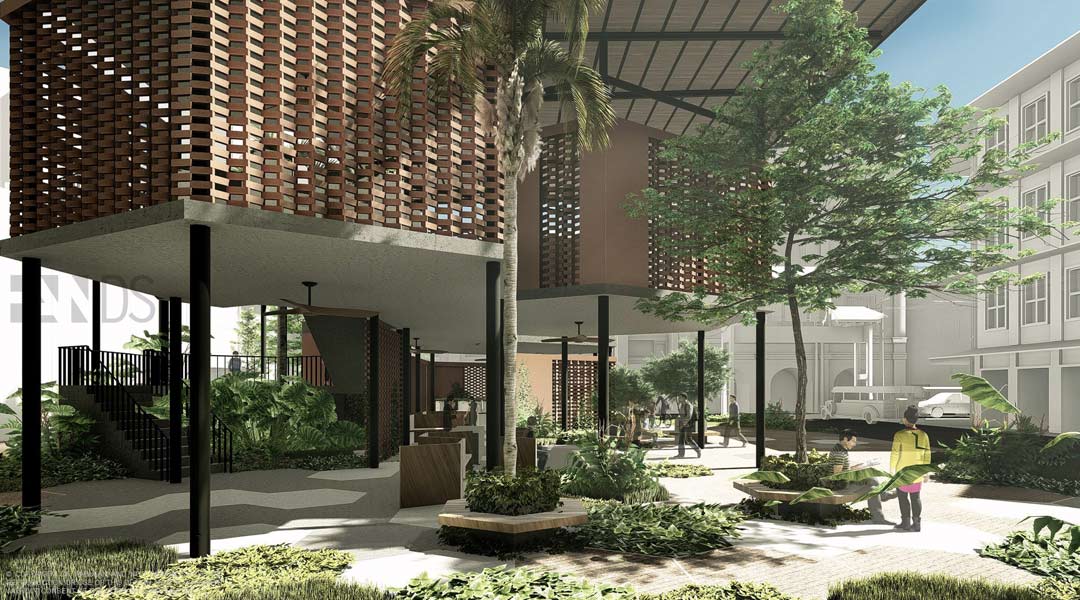
Habúlan and Ngo Design Studio’s Common Ground joins the World Architecture Festival long list
The COVID-19 pandemic introduced the idea of a new normal, one that demands the continuation of protocols such as staying at and working from home, physical distancing, and the limiting of people within leisure spaces, retail stores, and even public transportation. These situations pose a number of questions on how the near future would be, especially in terms of food procurement, social activities, transportation, and preparing for other pandemics or disasters that may come. Habúlan and Ngo Design Studio proposes Common Ground, an open layout that addresses daily human necessities by employing four main strategies namely self-sufficiency, engagement, isolation, and mobility.
“Since mid-May of this year, we have been conducting exploratory studies on redefining and reactivating public spaces,” HANDS shares. The studio released the concept overview of Common Ground towards the end of June 2020, following that with the introduction of active modules, which are actual examples of how Common Ground can be integrated into public spaces. “These modules enact the underlying principles of Common Ground into hybridized built agendas,” the architects and designers say. They furthered that their proposal is intended to be a collaboration with the local government–adopting from a micro to a macro scale, ensuring fair opportunities for all, and pursuing meaningful connections despite isolation and other physical restrictions.
Common Ground was envisioned by HANDS to be a direct collaboration with forward-thinking and innovative stakeholders may it be LGUs, NGOs, private corporations and institutions, or interested individuals, who are in pursuit of innovative and pragmatic solutions for the future. They structured Common Ground as an adaptive framework of design principles that will be flexible in any context, form, or scale.
Neo Markets
“Self-sufficiency addresses the universal need for survival,” HANDS explains. “This entails a shift in lifestyle that is promoted in the architecture of private and public spaces. By creating more opportunities for everyone to thrive physiologically and economically, they bear a greater capacity to extend this productivity to the community.” The first Common Ground active module that HANDS shared with the public is Neo Markets, a proposed decentralized market model that revitalizes trade and commerce at a sustainable pace while ensuring physical safety.
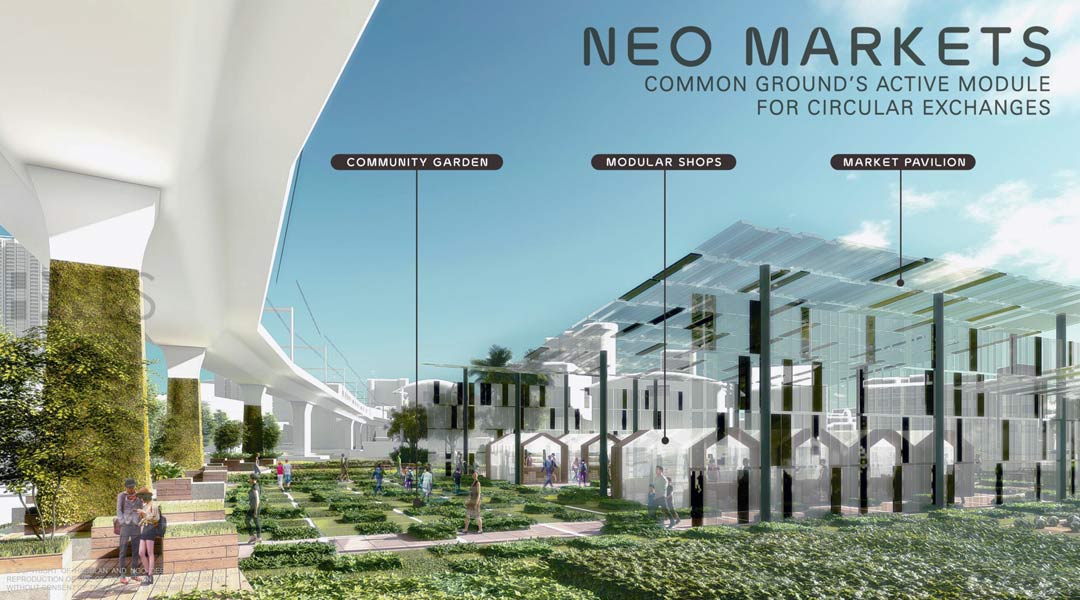
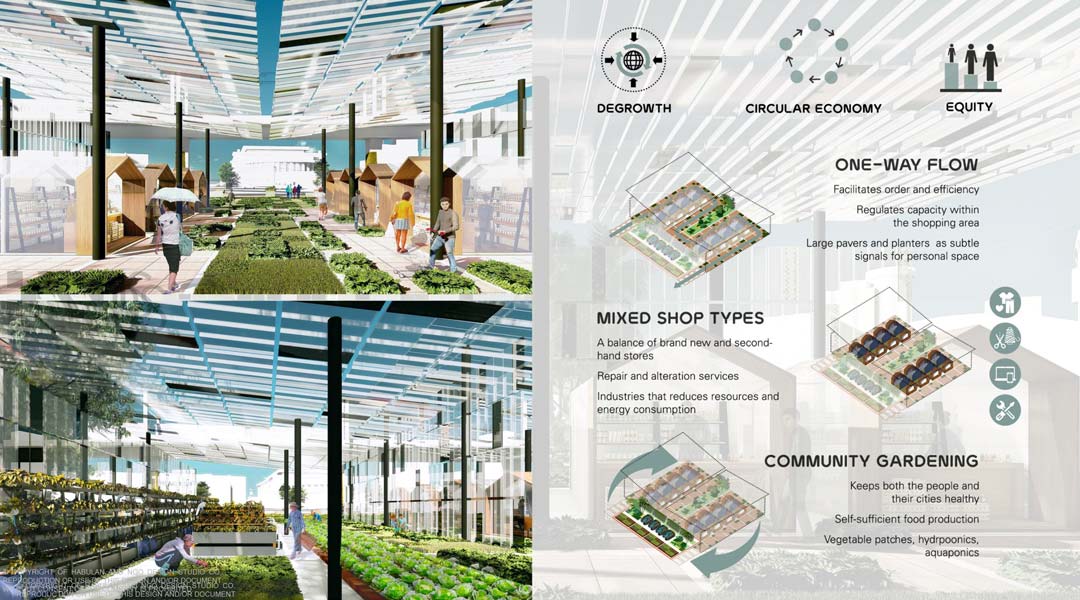
Neo Markets underscores one of HANDS’ main strategies in Common Ground, community self-sufficiency. As COVID-19 exposed several vulnerabilities on food production, the studio thought of responding to these challenges by providing communities with spaces for edible gardening. “Having the means to produce one’s own food ensures the basic survival of every household,” HANDS explains. “This not only eases the financial pressure in buying food but also helps the environment by reducing the carbon emissions and other heavy production systems of the food industry.” Apart from gardening solutions, HANDS also assures inclusivity in Neo Markets by encouraging new and second-hand stores to promote all industries, along with the integration of renewable resources through solar panels and rainwater harvesting to address environmental concerns.
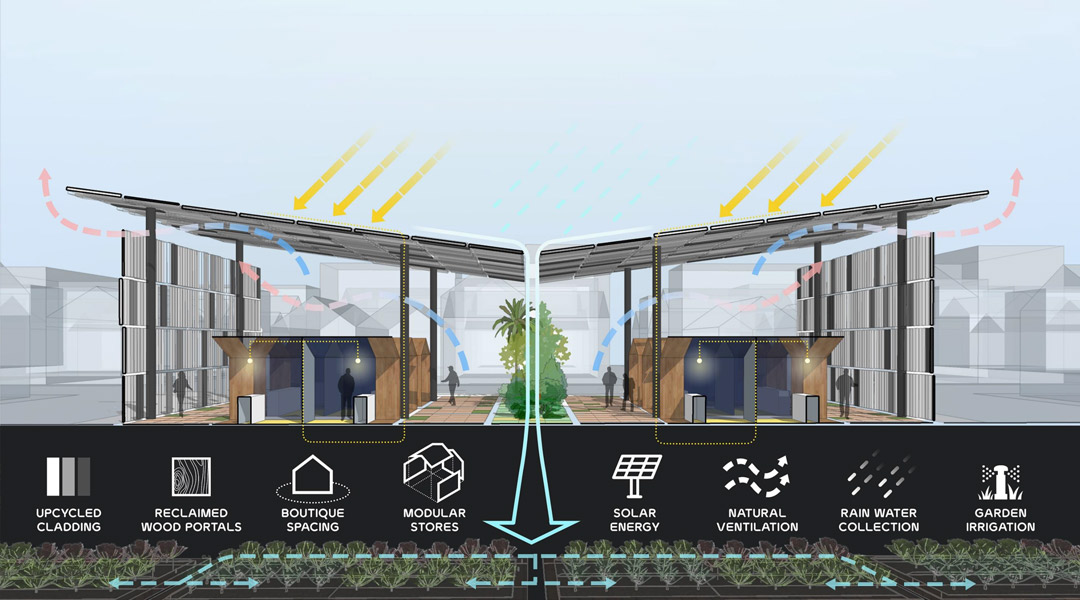
READ MORE: Edible Landscaping 101: Creating abundant food sources in the midst of a pandemic
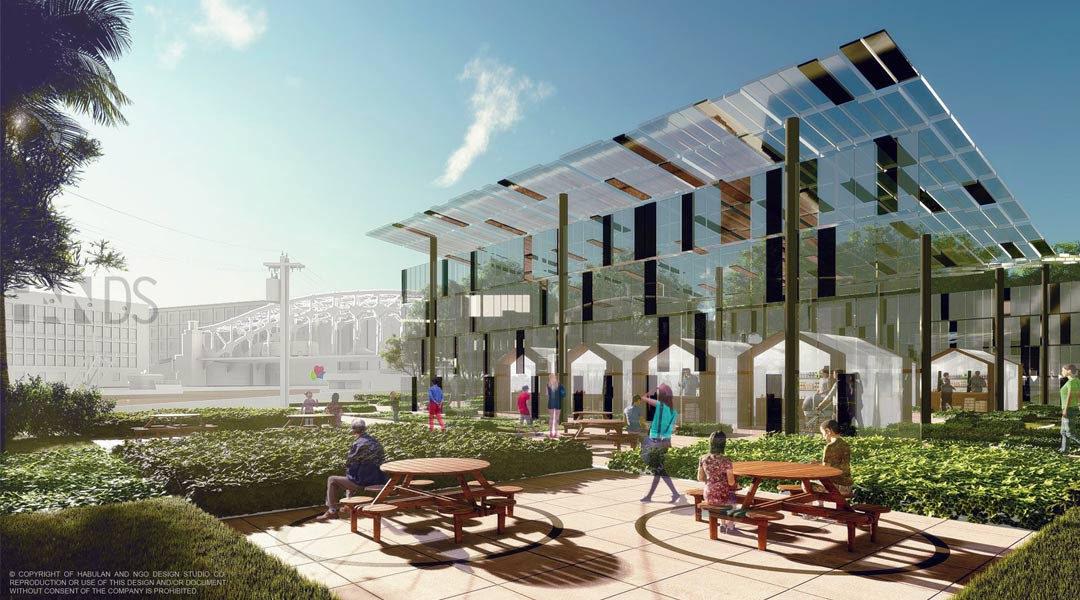
The Hybrid Campus
Second to Neo Markets is The Hybrid Campus, Common Ground’s active module for intersectional working and learning. This module is envisioned as a satellite hub for remote work, “a public space where technology and productivity are accessed as civic resources for everyone.” The Hybrid Campus capitalizes on engagement and isolation, two of Common Ground’s main strategies. According to HANDS, the places we share are still integral to the urban fabric. They explained that the engagement strategy pursues creative ways to address social and physical barriers in private and public spaces while maintaining interaction.
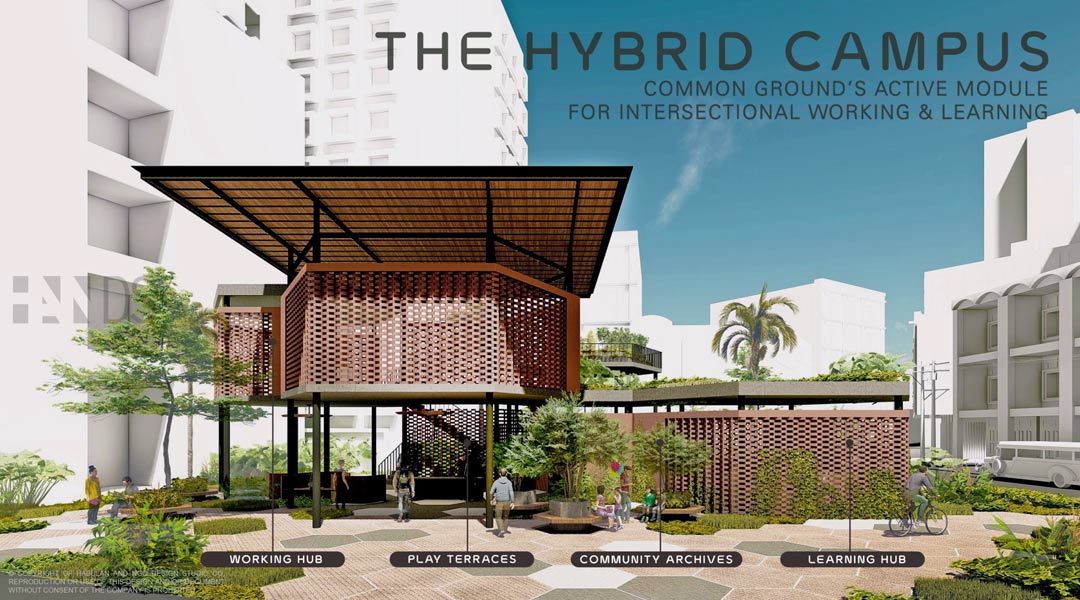
YOU MIGHT LIKE: Architecture and planning in the time of coronavirus—what’s next?
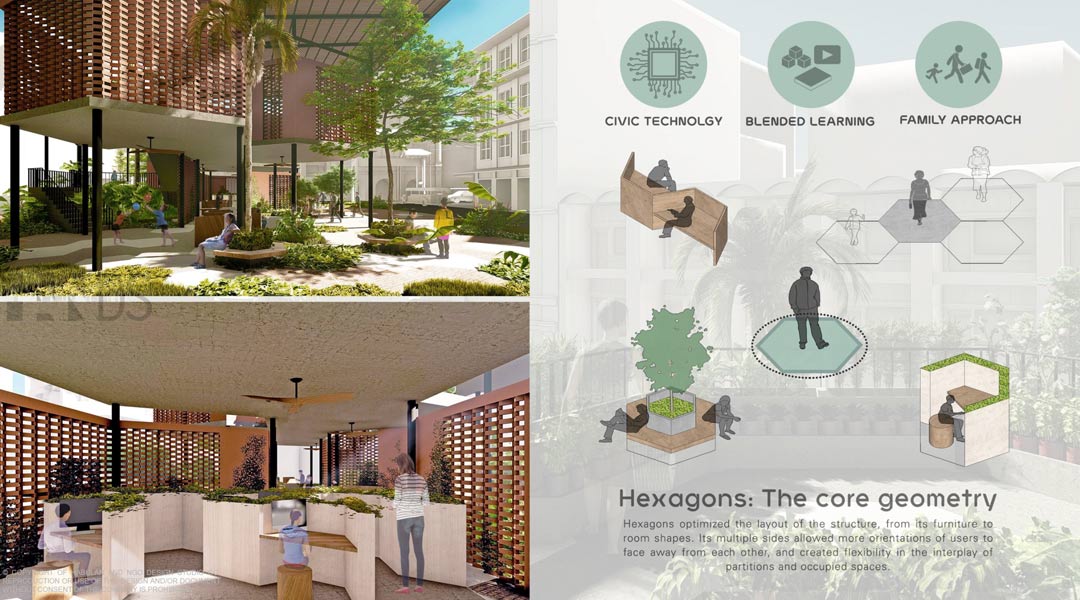
Given that the new normal calls for a more prevalent work-from-home setup and blended learning, HANDS believes that social connectivity can still be achieved through open spaces that encourage educational activities while respecting personal boundaries. “Barriers and partitions, in any form, should protect people but not hinder interaction,” they exclaim. “With limited space in which wide physical distancing is not always possible, resourceful means should be employed to isolate people and to direct circulation.” They furthered that their Common Ground isolation strategy is a means of protecting every individual’s safety, which is a matter of protecting the common good as a whole.
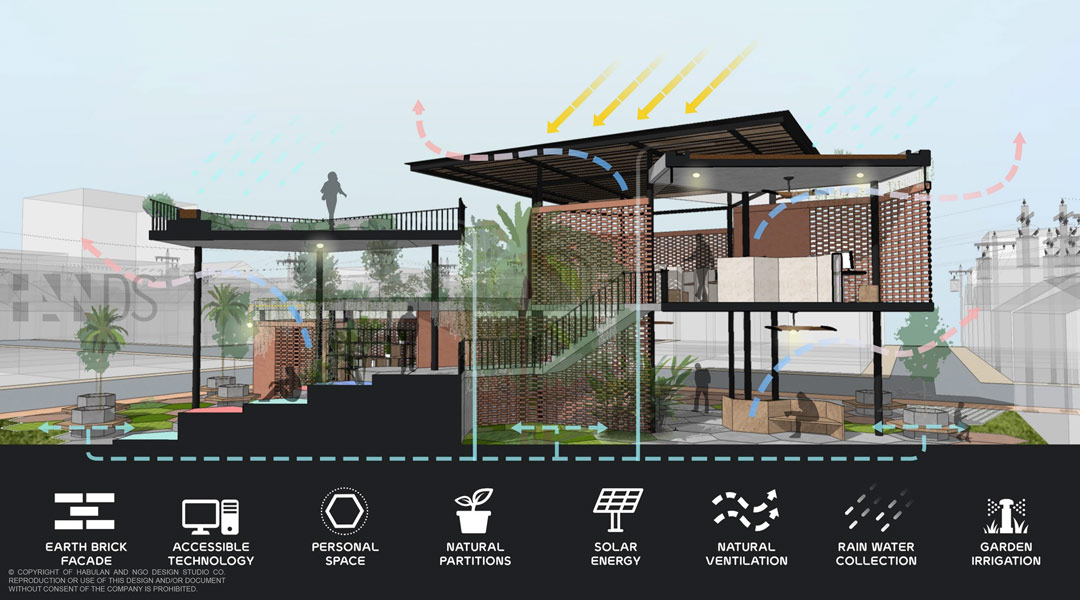
READ MORE: Collaborative design informs the culture and process of HANDStudio
Pocket Plazas
The third and final Common Ground model by HANDS is Pocket Plazas, which is an active module for green pedestrian networks. “Transportation in the Philippines has been problematic even before the coronavirus has forced transit systems to a halt,” the studio states. “The addition of bike paths or rearranging public vehicle lanes is not enough to alleviate these issues.” Pocket Plazas present the idea of having green and micro-interventions that can be incorporated into various locations. These pockets will cover community needs for recreation and collective socializing, enhanced alleyways and sidewalks, bike parking and pitstops, and buffered seating areas that observe physical distancing. Pocket Plazas focus on mobility, Common Ground’s fourth main strategy. It also encourages engagement and social connectivity.
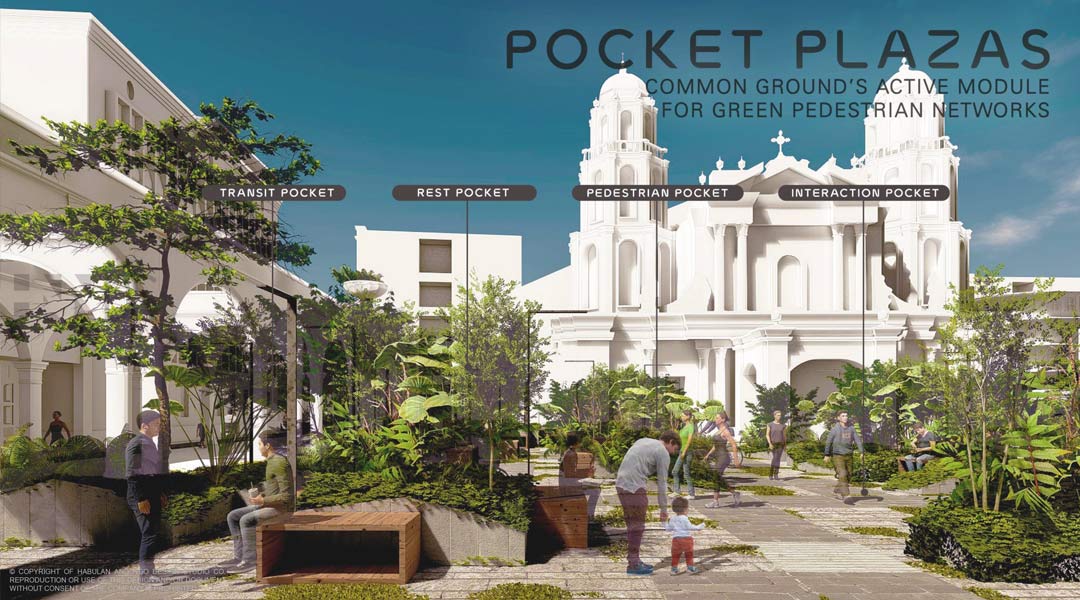
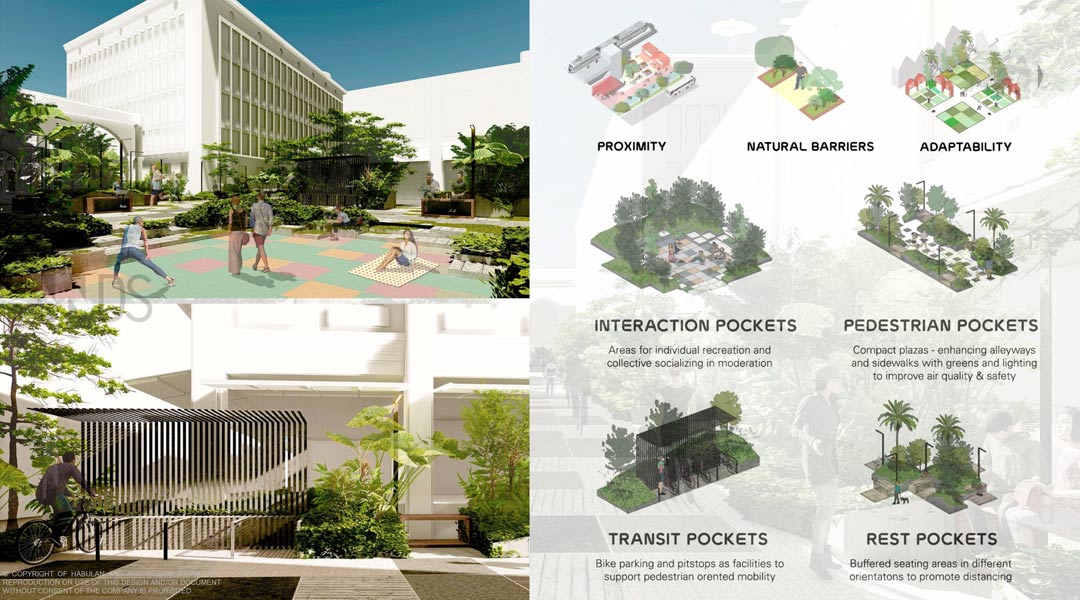
“Mobility both dictates and is affected by our cities’ systems,” HANDS construes. Common Ground’s Pocket Plazas reinforces green open spaces to connect man to one another and to nature. It utilizes greenery “as both natural dividers and connecters of pathways” to contribute to the improvement of air quality and the natural environment, alongside the inclusion of landscape strips and outdoor lighting that can keep areas safe and visible even at night. “By conscientiously improving private and public spaces from inside out, mobility becomes a tool to effectively connect communities in micro and macro scale,” HANDS explains. They elaborated that although Pocket Plazas was designed as a model for future green and open spaces, its main goal is for shared open spaces to be continuously innovated according to the changing times.
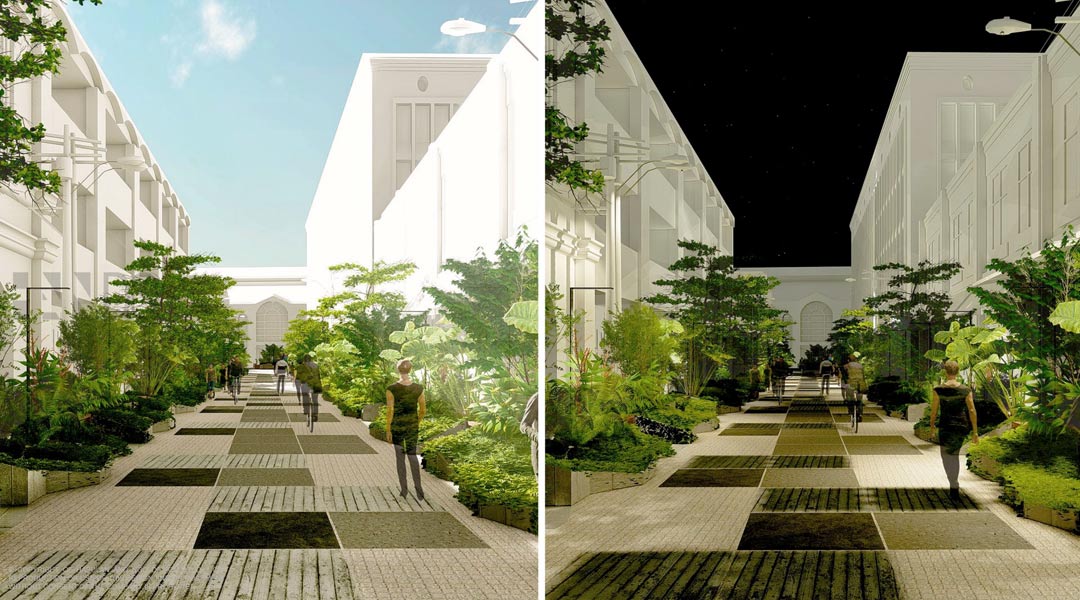
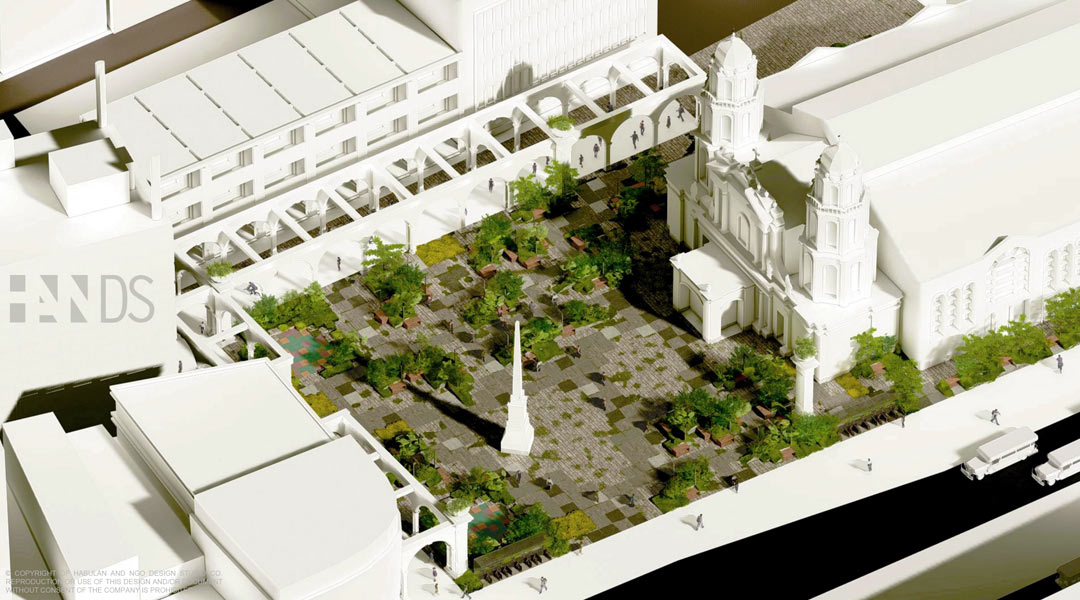
Common Ground recently made it to the World Architecture Festival: Isolation Transformed—Global Design Competition long list. Its concept secured a spot among over 250 submissions from architects, designers, and students which also focused on new post-pandemic homes, workplaces, and neighborhoods for future environments. The announcement for the shortlist will be on the first of November.
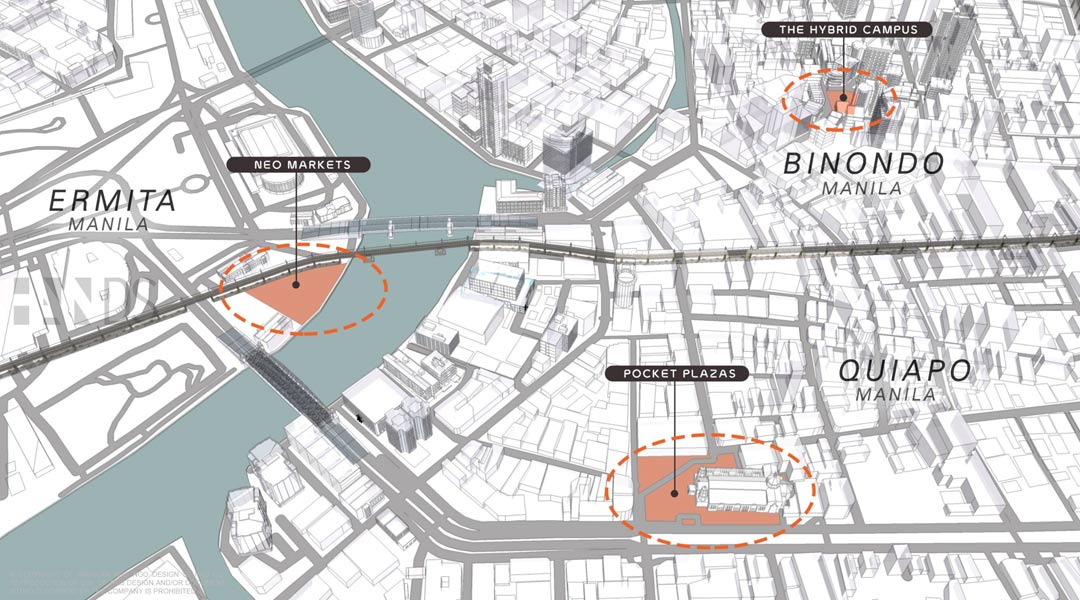
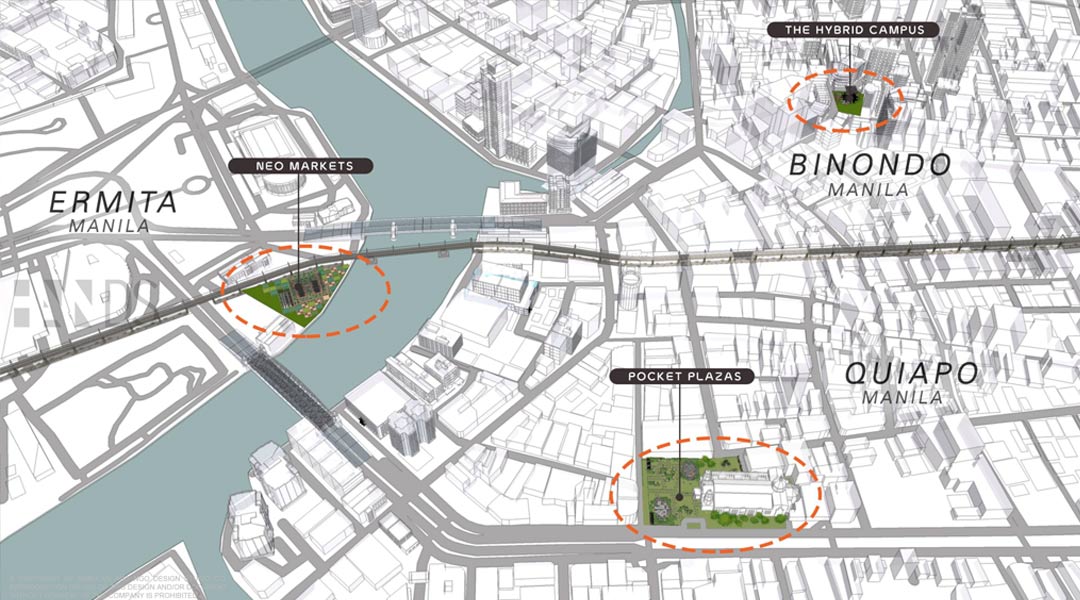
Support HANDS by watching and liking their PechaKucha presentation here.
With the pandemic affecting every element of infrastructure, HANDS reminded that these realities should urge designers to pay attention to how the times are changing, and how architecture must always be ready to adapt—be it through creating spaces for new activities, shifting priorities in access and size, or even in selecting materials. “Architecture should not be passive, nor a mere result of urban systems. It has great potential to transform the way people relate to each other, their resources, and the environment.”


