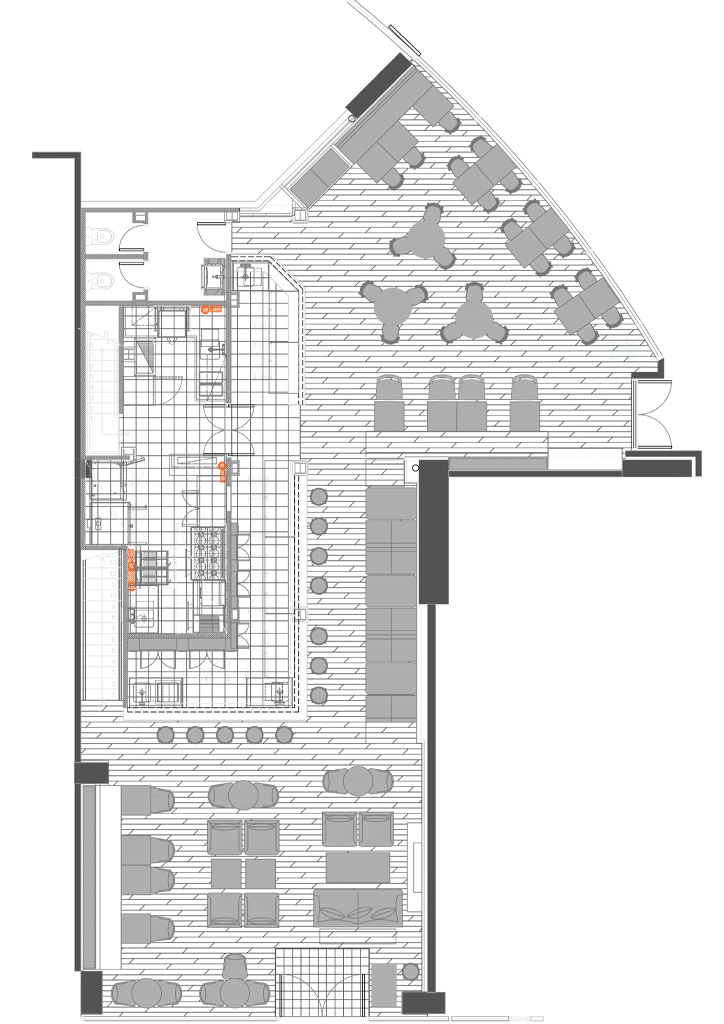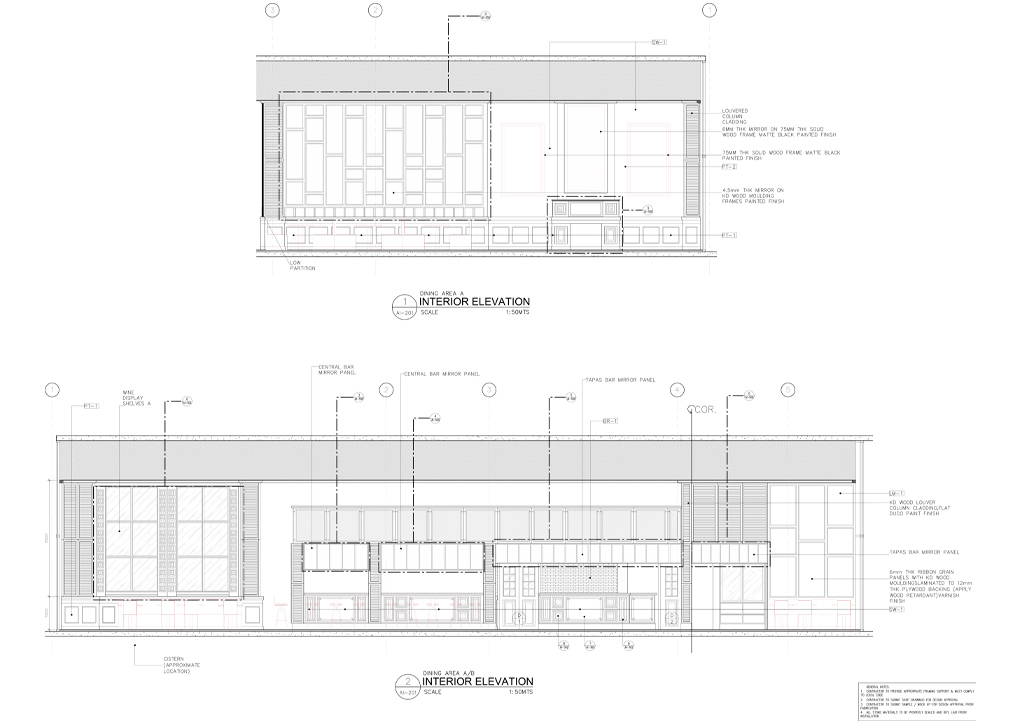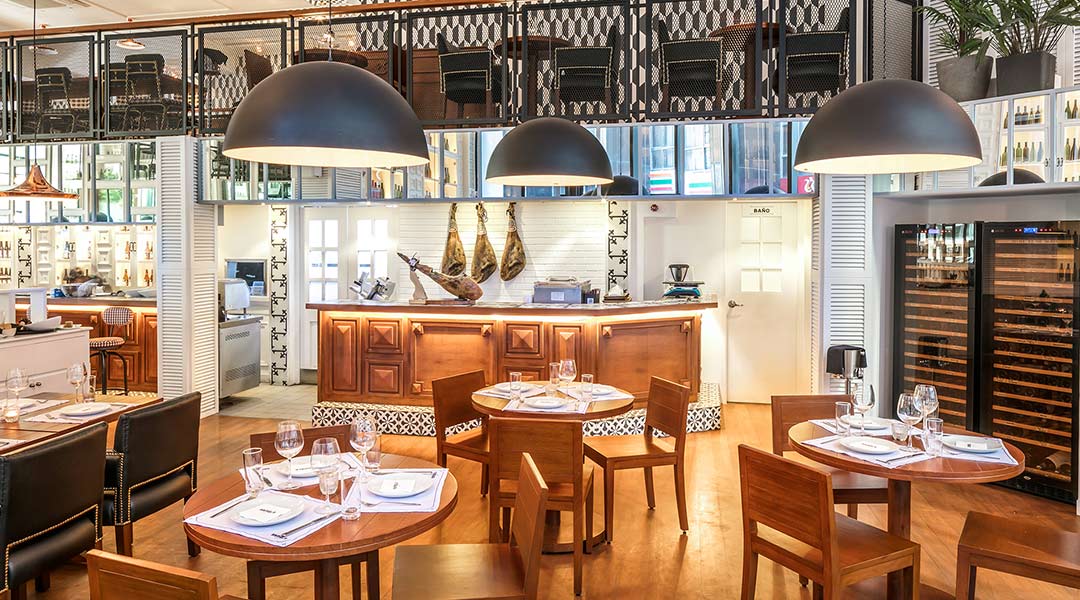
Headroom CV Co designs an enticing dining space for Bistronomia’s second Rambla branch
The client, Bistronomia, wanted to build a Spanish restaurant somewhere in Salcedo Village to cater to the mid and high market segment—the young and established professionals looking for a social place to go. They found the perfect spot on the ground floor of the Frabelle Building in Tordesillas street (corner Bautista), a space with an area of 320-square meters and an opportunity for a mezzanine. This will be, at the time, their second Rambla branch after the successful BGC pilot store opened years ago. A large fine-dining yet casual restaurant, Rambla houses 85 seats at the ground, 34 at the mezzanine, and 6 at the alfresco.
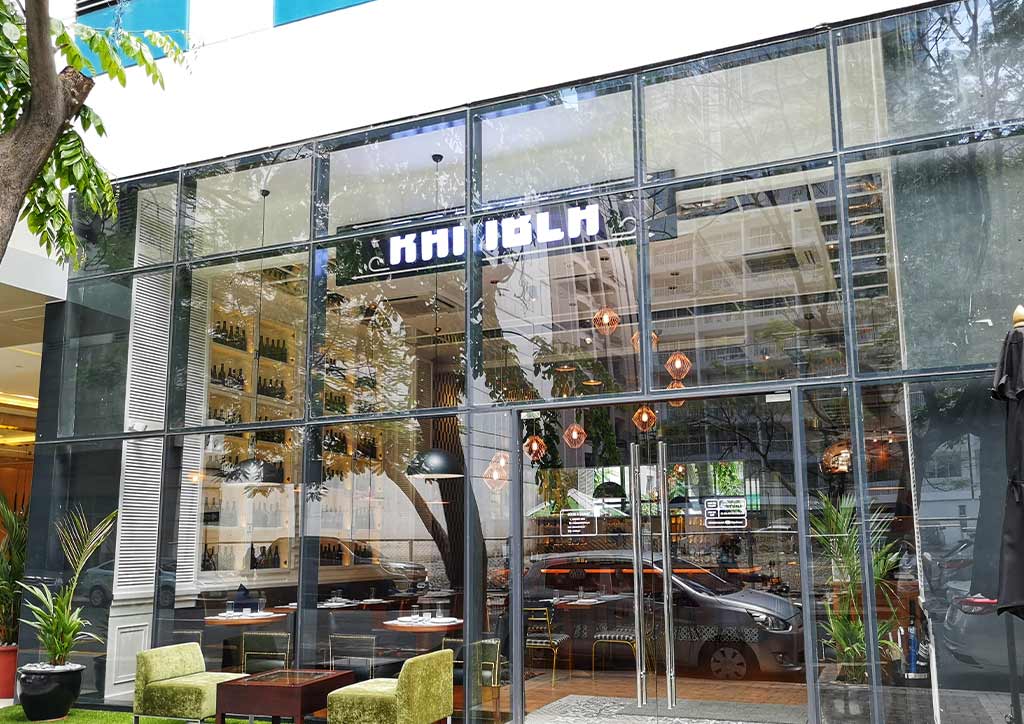
Two entrances, each strategically located at Tordesillas and Bautista streets, instantly welcome guests with a high ceiling and a play of assorted pendant lamps. Given that the shape of the leased space is deep, positioning to two POS on both ends meant the restaurant could serve more guests.
The unique element of the design is that the interior was meant for wear. The more signs of usage, the better the textures come out, such as the floor scratches of the mahogany wood floor. The detail on wall and ceiling molding was given careful attention, every corner, nook, and cranny was treated as a feature wall.
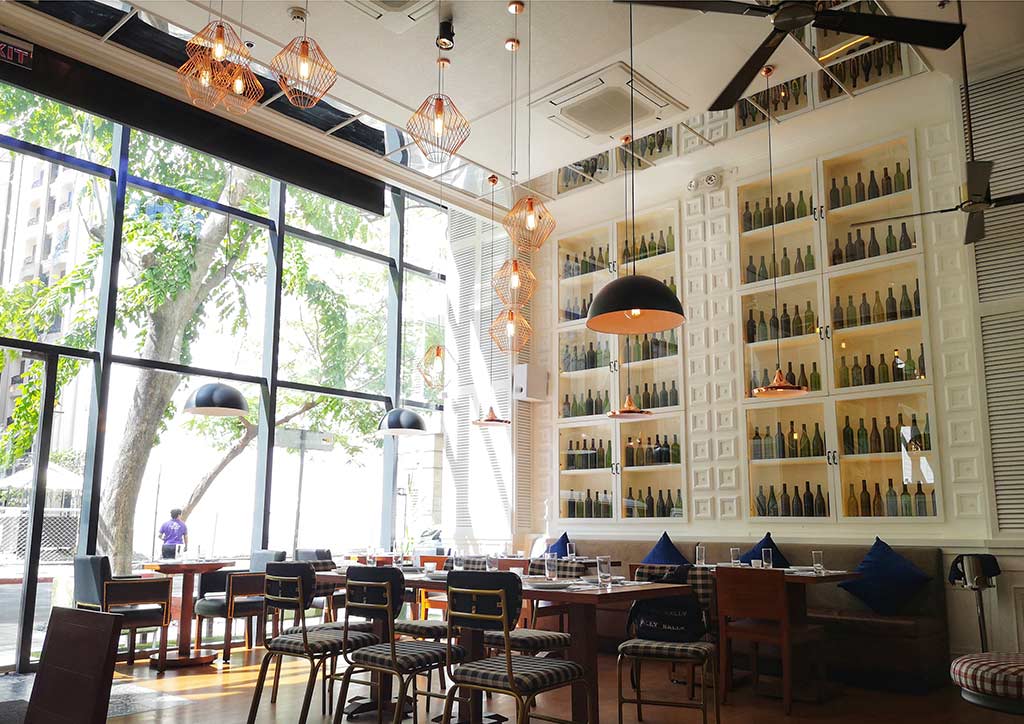
Directly connecting to the kitchen is the central bar, which stretches across the depth of the restaurant. This positioning enables the kitchen and the bar to serve the whole area of proximity without having the front of the house to walk back and forth the premises.
SEE MORE SUBMISSIONS: Hong-Kong-based design firm via. crafts an elegant space for GOUTAL’s first Asian flagship store
The primary dominant color is white, painted on the walls and ceiling. This is complemented with stained mahogany wood on the floor and bar counter accented with Machuca hand-painted tiles. 90% of the materials are local, except for specific ceiling mounted spotlights from Far Barcelona.
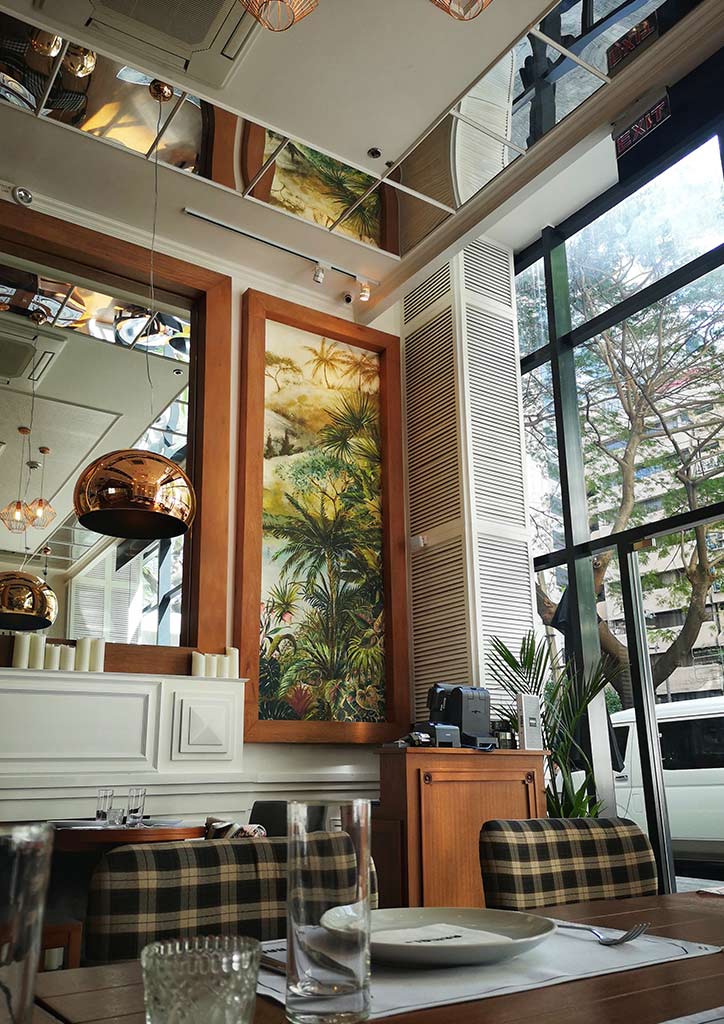
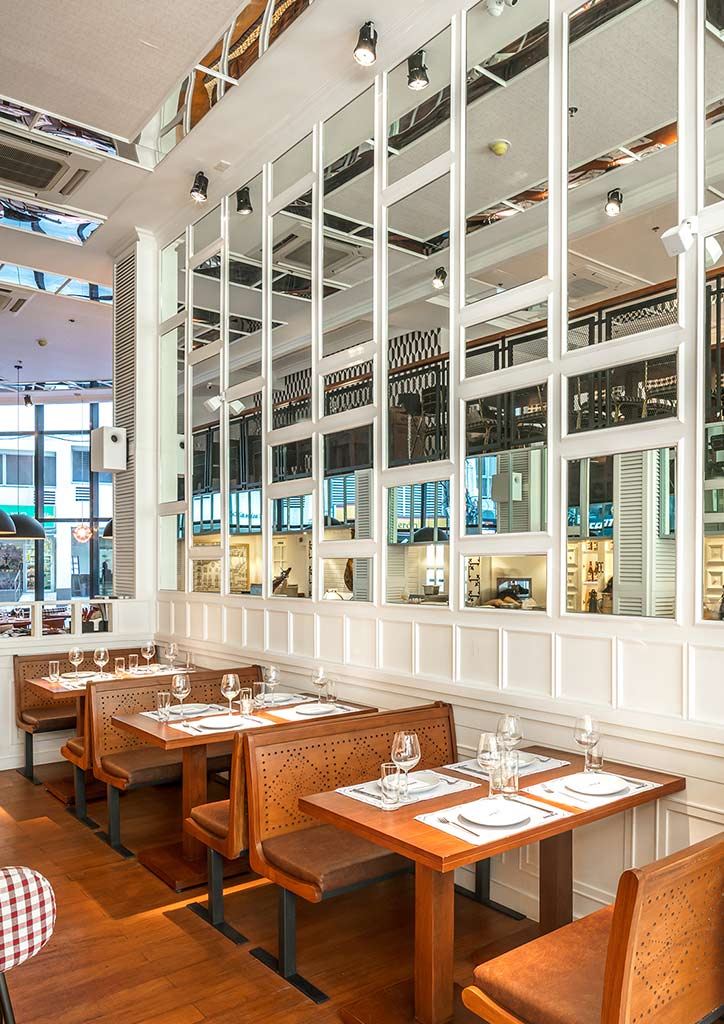
As a place for gatherings, the mezzanine was the ideal place to cater to small and mid-sized open functions or events—but convincing the building owners to allow it proved to be a challenge. With pain-staking relocation of utilities to allow for height clearance where needed, it was finally given the go-ahead. Dry and wet storage were strategically placed at the mezzanine, connected to the ground by concealed kitchen stairs.
To add an atmosphere of air and spaciousness, acrylic mirror sheets were used on both the wall and the ceiling, giving an extended vertical and horizontal dimension to the space. Ceiling-mounted fans were also incorporated, which are elements that the firm often integrates into Spanish restaurant designs to encourage wind movement inside the dining space.
Lighting is also a key factor to complete the overall atmosphere. Headroom Concept Design Visualization Co. placed 1.5 watts pin spotlights at the bar area with various directional lights all through-out the ceiling, specifically focusing on individual dining tables. The central bar, the highlight of the restaurant, is illuminated by LED strip lights, accentuating the Jamons, wine, and all the staples of the Spanish cuisine.
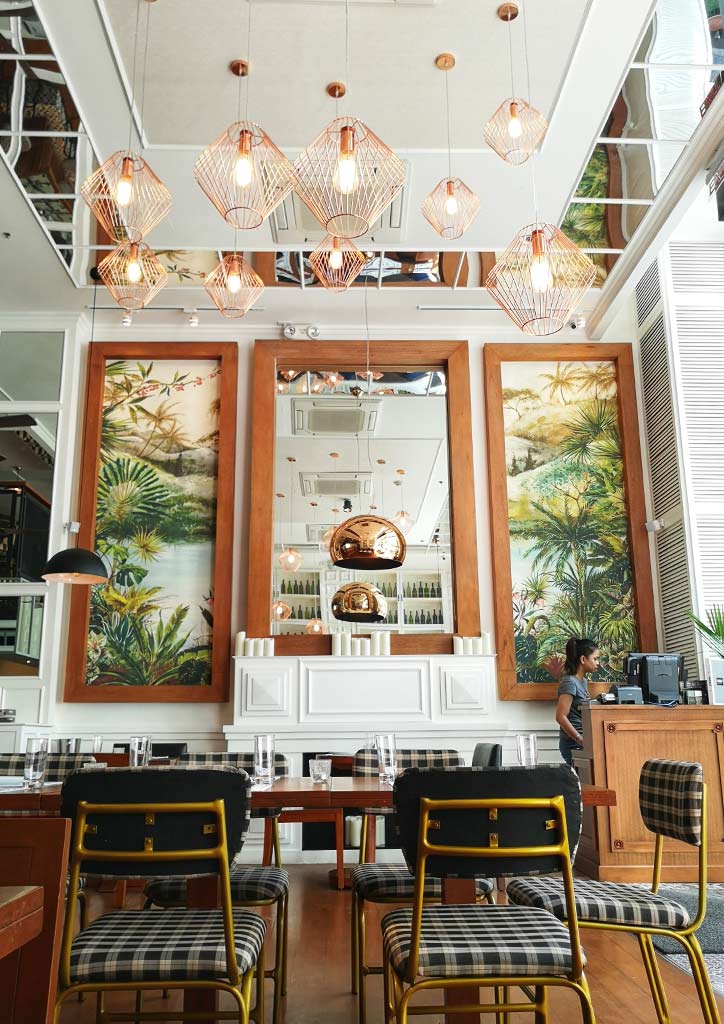
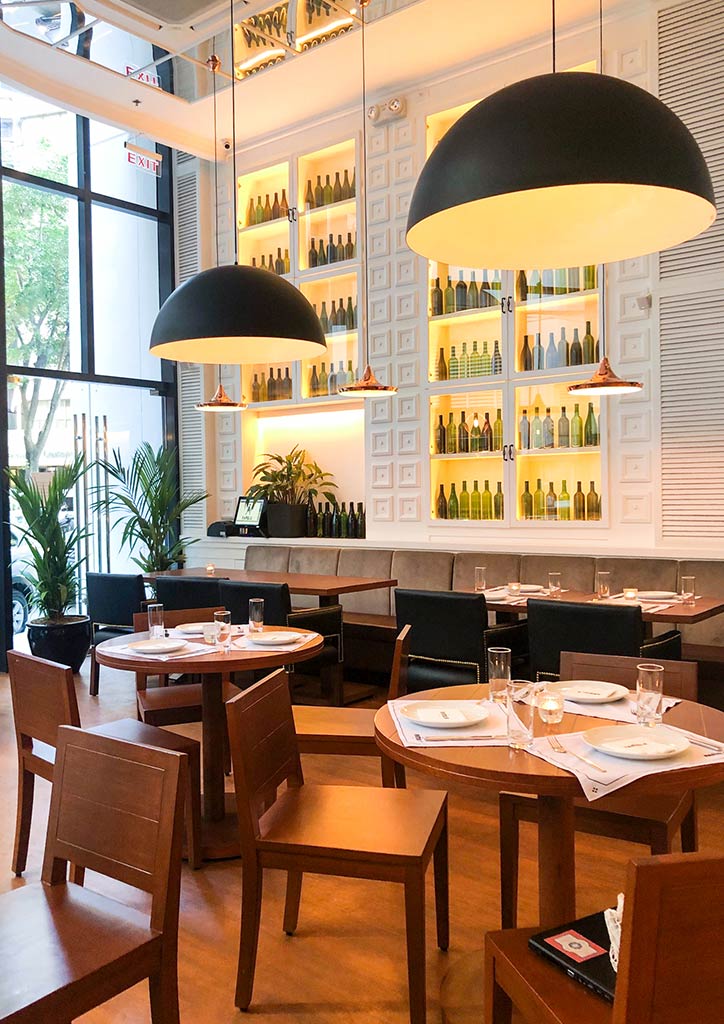
The interior was inspired by the previous Bistronomia stores, characterized by strong detail, texture, and a feeling of luxury. The design approach was simple. The owners are confident that the good quality and taste of their food is mirrored through the striking and elegant architectural interiors of the new Rambla.
READ MORE: ARKIASIA subs heavy metal with lightweight materials for New Order Bar
Project Information
Project Name: Rambla Salcedo
Completion Year: 2018
Gross Built Area:320 square meters
Project Location: Tordesillas, Makati
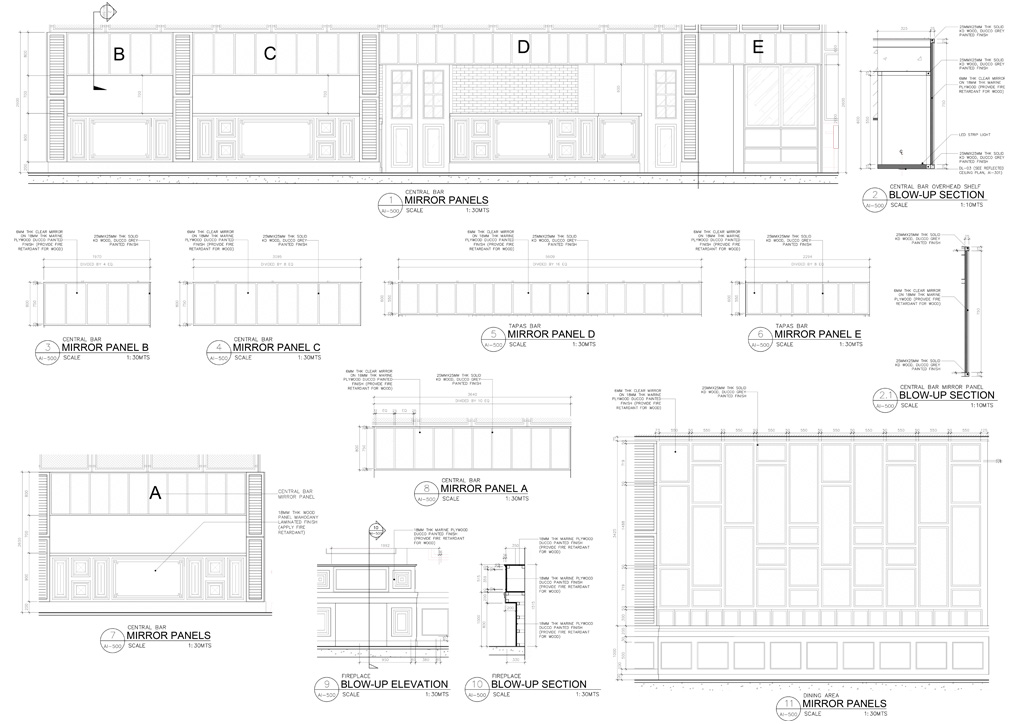
Project Credits
Architecture Firm: Headroom Concept Design Visualization Co.
Firm Address: U1516 Rhine Tower Manila River City Residences, Delas Alas St. Sta Ana Manila
Lead Architect: Architect Alessandro D. Trinidad
Lead Architect’s email: [email protected]
Design Team: Architects Katherine Clemente and Kevin Nieves
Engineering: ESSG Engineering
Contractor: Anasher Construction
Collaborators: Architect Ireneo P. Roque
