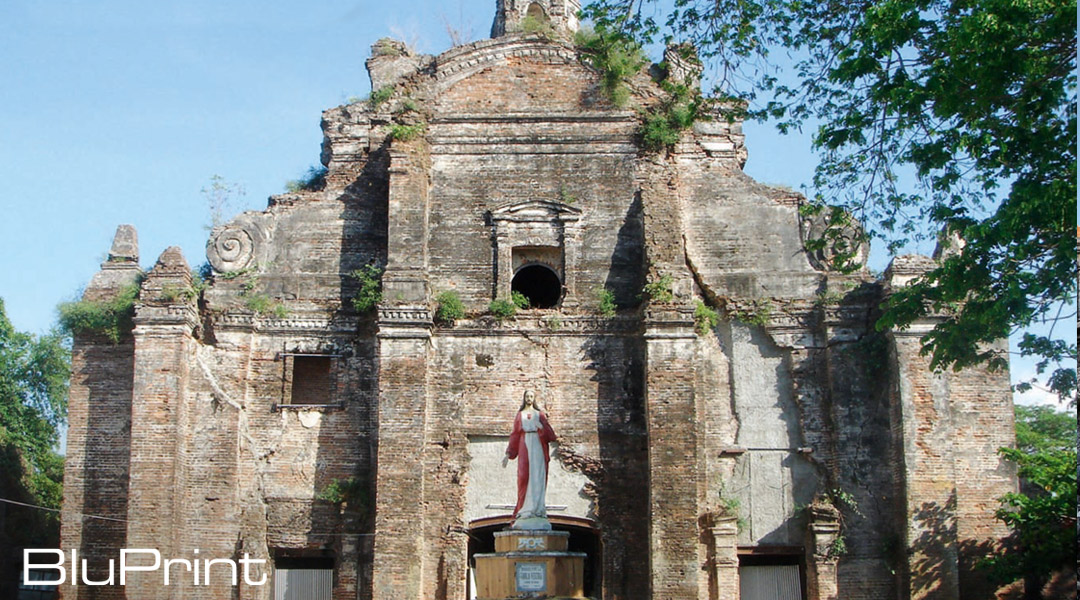
Heritage Horror: How Ilocos Norte’s Catholic Church of Dingras lost its face
Fourteen kilometers southeast of Laoag is the quietly prosperous town of Dingras, Ilocos Norte. The genteel understatement of the town informs the way one approaches its most important site, the Spanish colonial church of St. Joseph. As one nears the church from the north, the actual size of the structure is not immediately apparent. It is upon turning the bend at the northwestern corner of the structure that one realizes how monumental the church is. In 1987, the National Historical Commission of the Philippines, or NHCP, placed a marker on the site.
The marker reads:
Ruins of the Church of Dingras
Remains of a beautiful church ravaged by earthquake and fire, 1913. With an iron roof, massive and sturdy walls, a length of 90 paces and width of 20 paces, this church is one of the largest in the Philippines. Starting as a mission outpost of Batac, it was made into an Augustinian parish and offered to the Patron Saint Joseph, with Father Bartolome Conrado as the first parish priest, in 1598. It was returned to being a mission outpost in 1603; it became a parish once again in 1605, this time as a mission center. Destroyed by an earthquake, 1619; rebuilt once more before being burned in 1838 and destroyed by lightning in 1853. Last built by Father Ricardo Deza by means of two forced laborers from each of 58 villages and the cost of 28, 649.31 Mexican pesos, with the help of Mayor Camilo Milan, in 1879-1893.
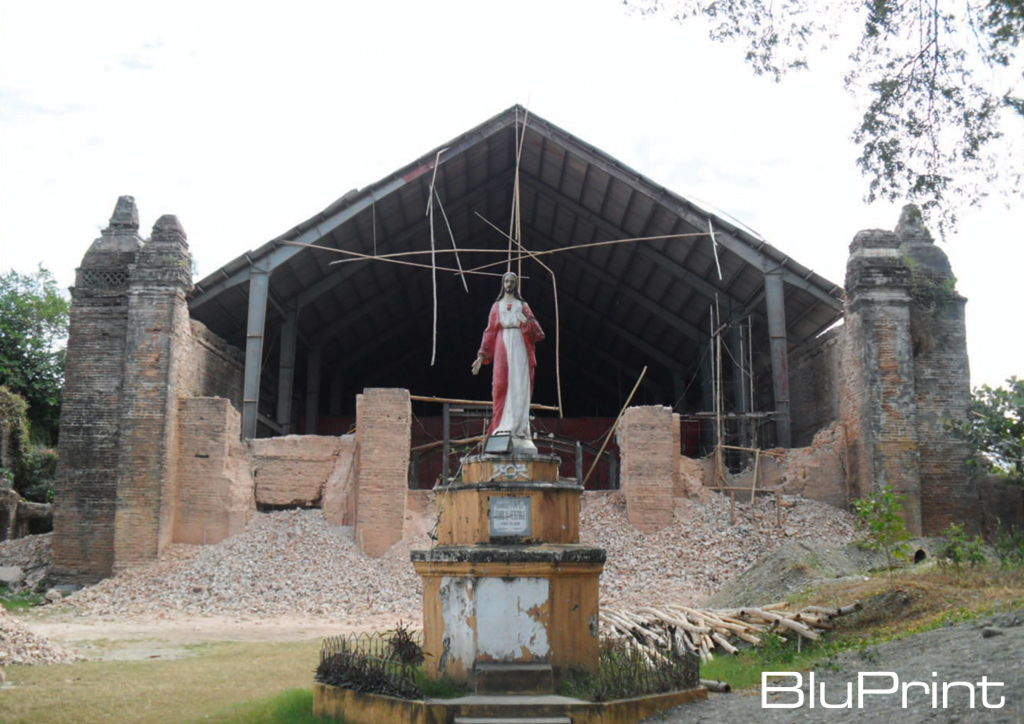
In the late 1990s, with Monsignor Policarpio Albano as parish priest, the ruins, or rurog in Ilocano, obtained a new roof, with roof framing resting on new steel posts. This was a controversial move because the rurog, as ruins, had been dear to many people.
From 2002 to 2004, the church restored the facade, which is considered significant in Philippine architecture history. According to University of Santo Tomas professor Manolo Noche, Dingras Church is only one of two surviving examples in the Ilocos of facades that follow a once-popular pattern, based on Italian Renaissance architect Giacomo da Vignola’s facade scheme for Rome’s Church of II Gesu.
In early 2008, it was observed that the uppermost section of the facade was tilting back towards the church roof, causing five rows of steel columns and trusses to twist.
READ MORE: Invisible Damage: Inside the columns of San Sebastian Basilica
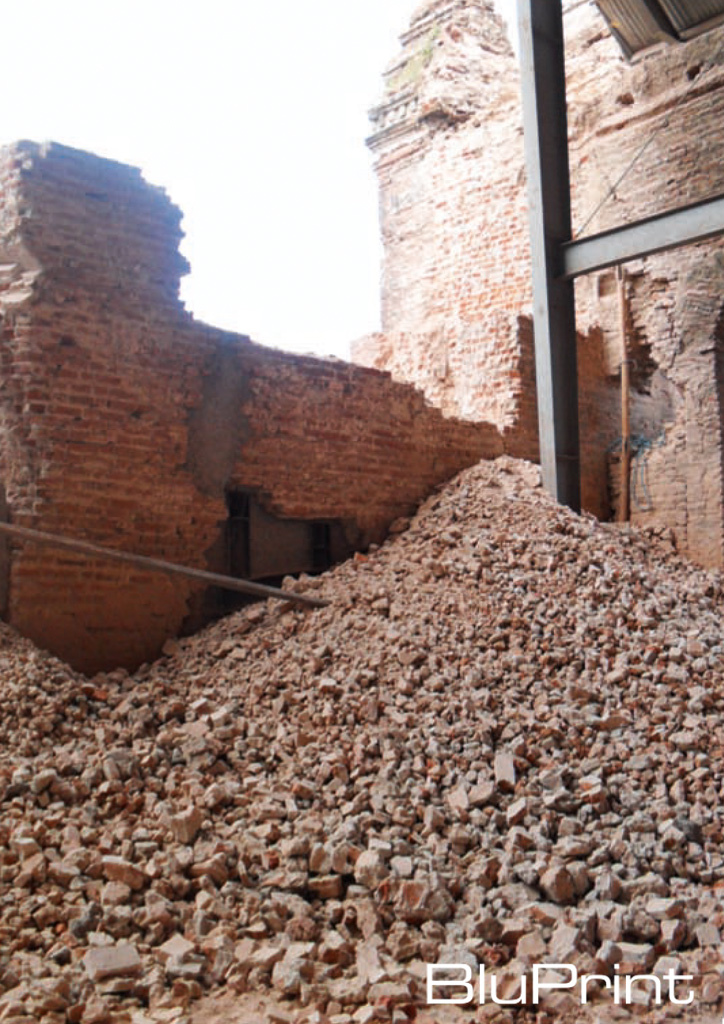
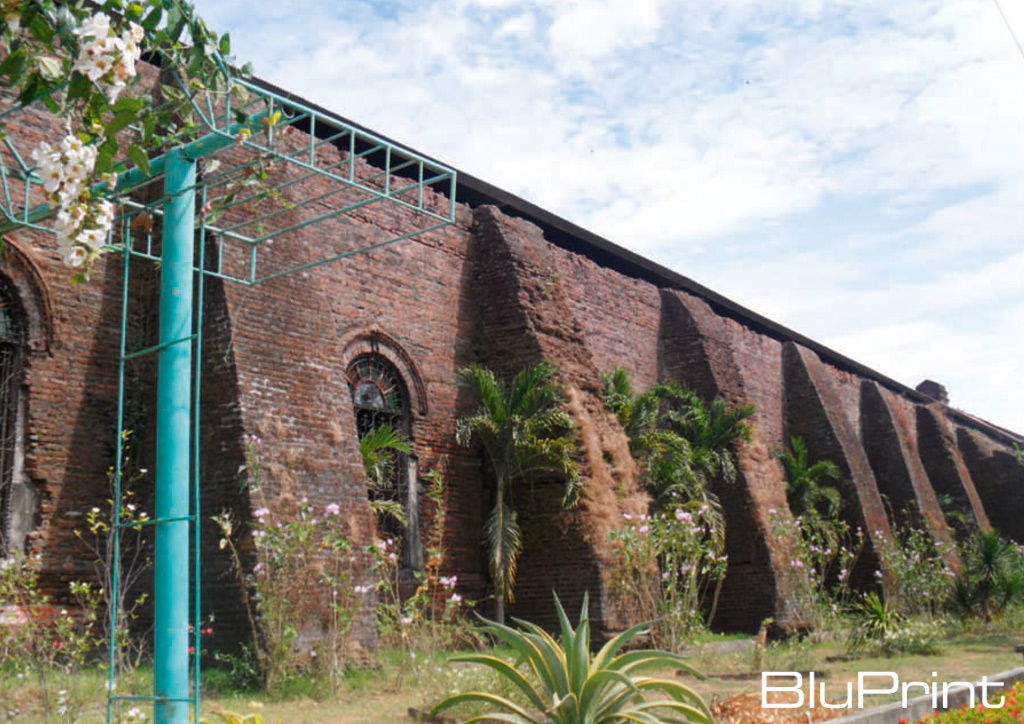
In January 2009, the parish informed the NHCP of its plan to restore the facade. Soon after, groups such as the Heritage Conservation Society and International Committee on Monuments and Sites (ICOMOS) Philippines raised concerns that the restoration might actually involve demolition of portions, if not the entirety, of the facade and the substitution of a facsimile. In March of that year, Laoag was the epicenter of an intensity 4.6 earthquake. Dingras is 14 kilometers away. The controversy intensified with fears that the facade would collapse.
In May 2009, a public hearing took place, attended by church and municipal leaders, to discuss various options. The NHCP, through Arch. Inovero, proposed a sensitive scheme of preserving the facade and shoring f it up with reinforced concrete buttresses bridged by steel beams that would act as stiffeners. The parish rehabilitation committee proposed a choir loft that would hold up the facade, also a sensible scheme similar to what was done at the St. Paul Ruins in Macau.
In August 2009, the NHCP informed Fr. Victor Hernando, the parish priest, that there was no objection to the plan to restore the facade. The next 12 months were used to prepare the parish proposal, nd the NHCP approved the plan in September 2010. As explained by St. Joseph of Dingras Foundation Chairman Dr. Ester Garcia, in her February 25, 2011 letter to The Philippine Daily Inquirer, “The plan was to be implemented in three phases: the removal of the very weak portions of the facade to avoid any accident but saving as much as bricks as possible for reuse in the restoration of the facade when we implement the last phase, rebuild the wall including a choir loft as support, and restore the architectural details of the facade.”
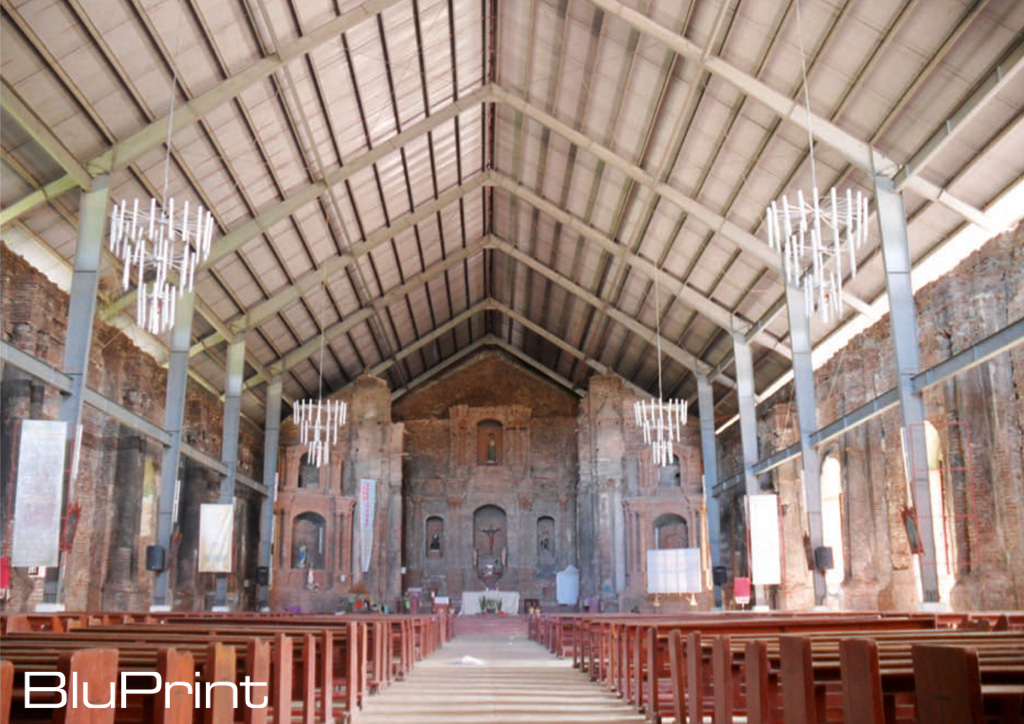
On November 8,2010, the first phase of the plan—the dismantling of the facade pediment—began. By December 27, the upper section was gone. A lot of cracks were discovered- pre-existing cracks, as well as cracks that may have resulted from the demolition itself. By the next day, December 28, the parish team had decided to demolish the rest of the facade, with the exception of the first six meters of the pilasters.
YOU MIGHT LIKE: For Whom the Bell Tolls: PH heritage landmarks left in ruins
Many of us learned of the decision to demolish the rest of the facade only weeks after, when Heritage Conservation Society member Joel Aldor emailed a report to the group on January 16, 2011, including a link to his photos (which accompany this article) on his website.
The news shocked many.
It is ironic that the great controversy of early 2009 pertained to the dismantling of the upper portion of the facade. If dismantling was to be pursued, would they use the method of anastylosis, in which each fragment that is removed is labeled and protected, for re-assembly later in as precise a manner as possible? Those concerns turned out to be picayune compared to what eventually happened.
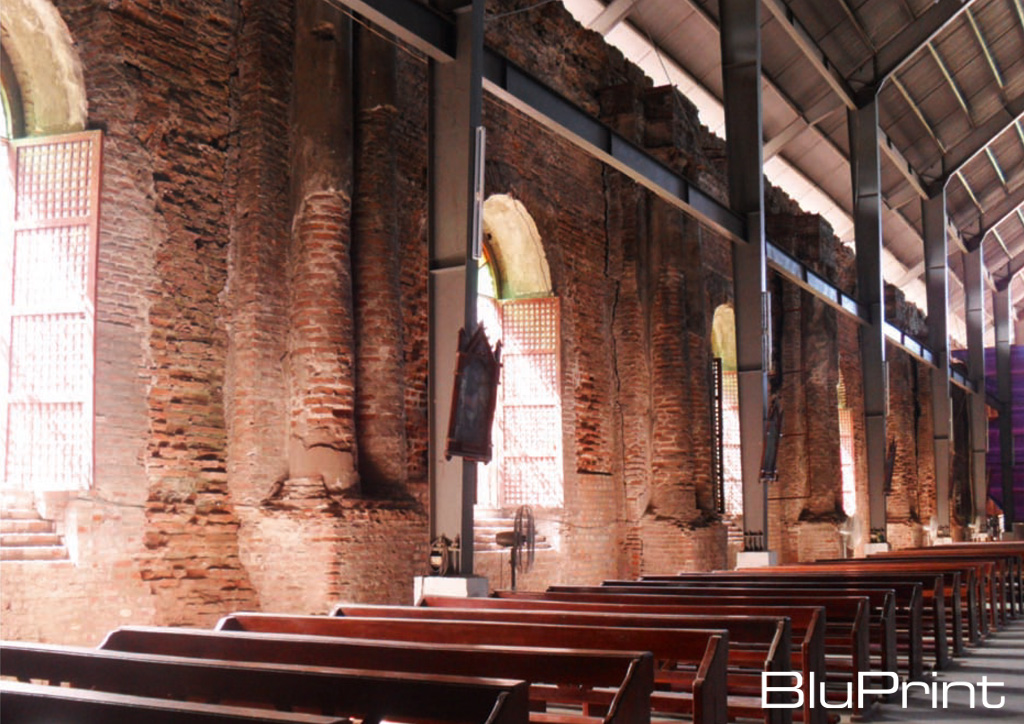
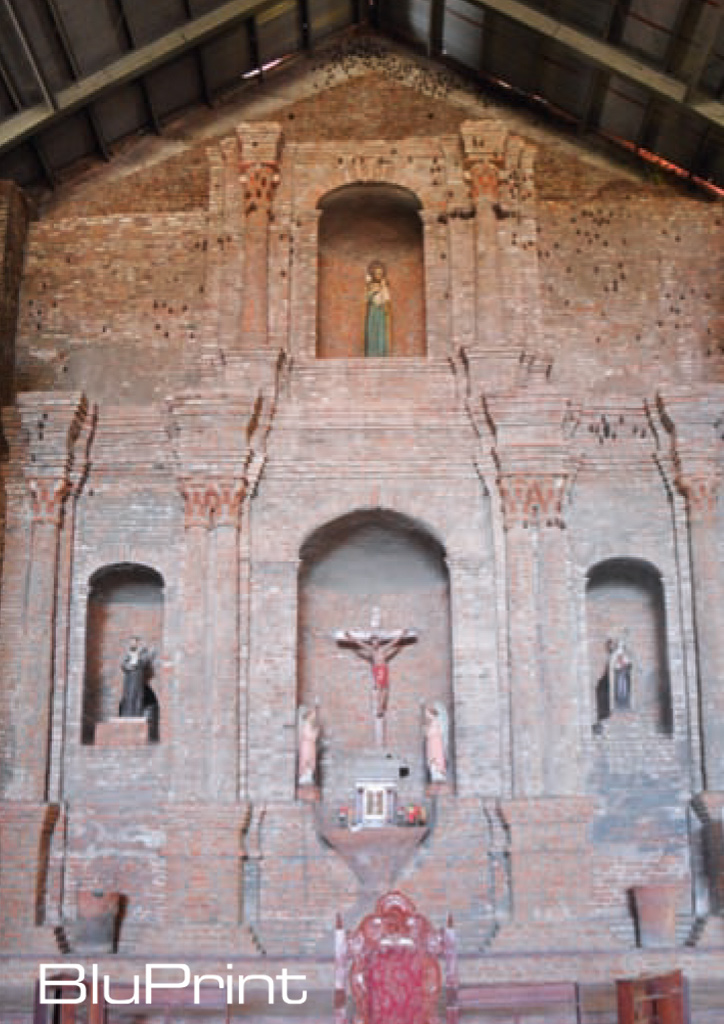
Did the parish inform the NHCP of its decision? Did the NHCP have any inkling that its approval of the “removal of the very weak portions of the facade” would one day mean the removal of the entire facade, save two posts? Considering that this was the Christmas holiday, it would have been a challenge for the parish to reach anyone at the NHCP, or the National Commission on Culture and the Arts, or the CBCP’s Permanent Committee for the Cultural Heritage of the Church. But in the case of a monument as important as the Dingras facade, the urgency of the matter would have been sufficient cause to disrupt anyone’s holiday. Meanwhile, a certain radius around the facade could have been used to temporarily demarcate a buffer zone.
READ MORE: Hidden Treasure: A heartbreaking visit to Ledesma Mansion
Rene Luis Mata, conservation architect and UP professor, says, “in cases like this, it is always significance that will determine protection. Many times, buildings condemned by structural engineers without the proper orientation towards conservation can be saved depending on the utmost significance of the structure. There are so many buildings … damaged in WWII that were deemed so important, they were retrofitted. If not the whole structure, parts were kept intact and consolidated from collapse.” Regarding the predilection for demolition, he says, “We MUST change this mindset … SIGNIFICANCE will determine this, not arbitrary structural readings.” What comes to mind are the Atomic Bomb Dome or Ground Zero at Hiroshima, and the Ruins of St. Paul’s in Macau, both UNESCO World Heritage sites, whose ruins were preserved as ruins (See Ruins Make Us Remember, BluPrint, Vol. 7, 2009).
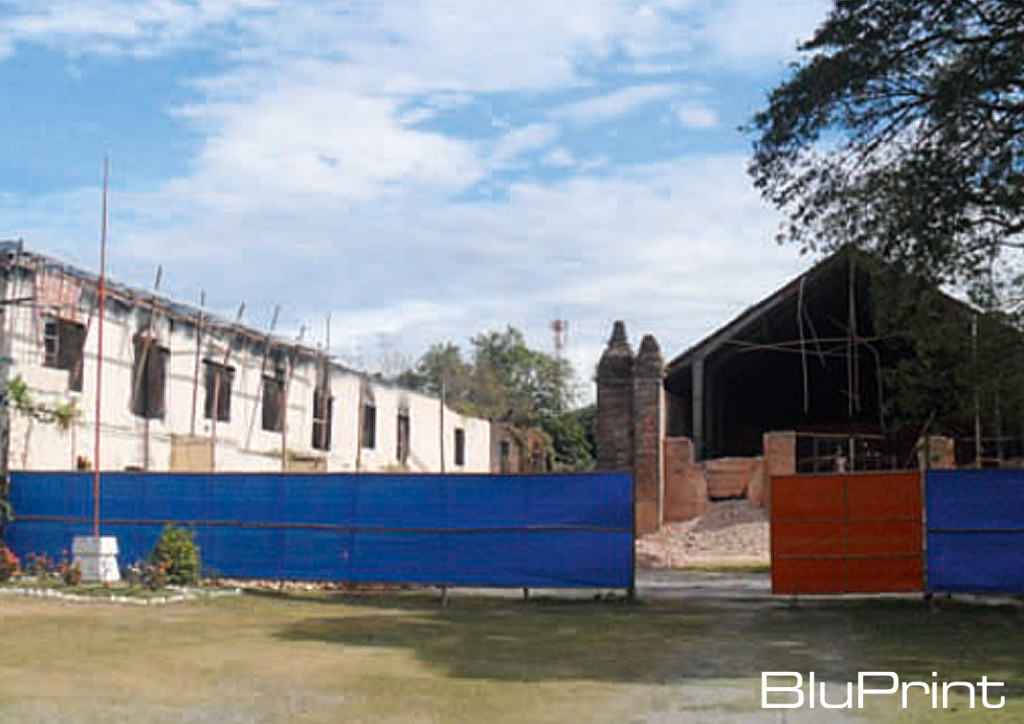
Arch. Augusto Villalon, president of ICOMOS Philippines, concurs, and adds that this “issue really underscores the need for requiring a CHIA, or Cultural Heritage Impact Assessment, to be approved by an official body… before any intervention is done to a heritage structure.” A CHIA examines the pros and cons of any intervention done to a heritage site. This official body would most likely be the NCCA’s National Committee of Monuments and Sites, which is tasked to “be the prime mover in the promotion and stewardship of heritage structures and environments.” This committee should examine what happened at Dingras, because there are valuable lessons to be learned here.
This article first appeared on BluPrint Volume 3 2011. Edits were made for BluPrint online. Architect Dominic Galicia photographed Dingras Church on February 24, 2009. Tour guide John Aldor photographed the demolished Dingras facade on January 16, 2011.


