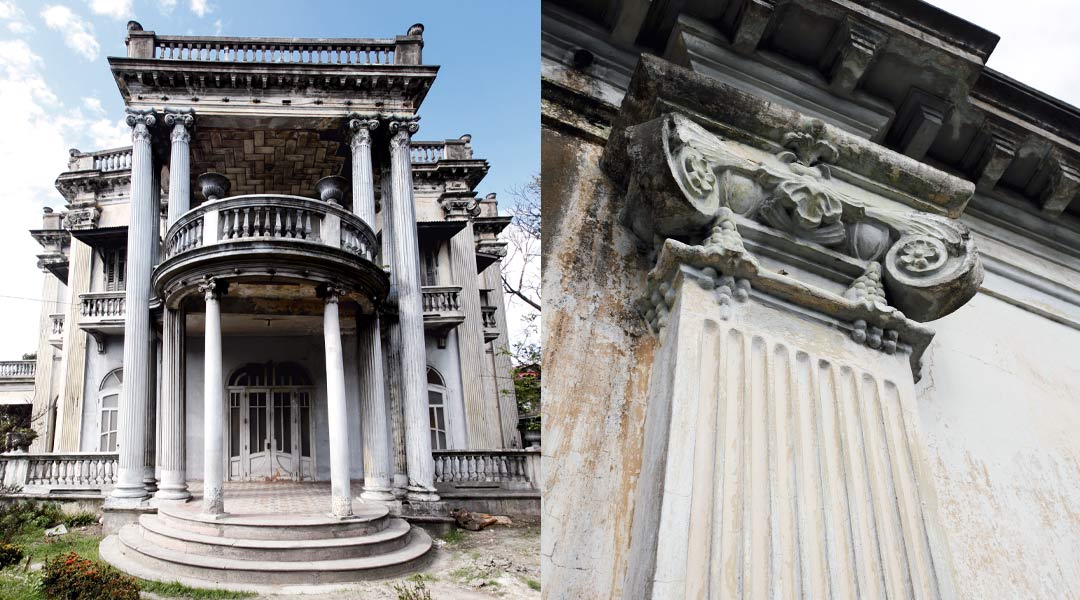
Hidden Treasure: A heartbreaking visit to Ledesma mansion
“Tao po! Tag balay!” We called out several times, banging on the rusty gate, sure that the house was abandoned, but making much noise anyway. It was our last shooting day in Iloilo and the afternoon sun was beating down on Jaro, home to historic Jaro Cathedral (featured in BluPrint Vol. 3, 2011) and some of Iloilo’s grandest ancestral homes. The Ledesma mansion, located in front of Jaro plaza, was once one of its most prominent.
Built by Don Joaquin Ledesma y Ledesma (son of second cousins Jose and Magdalena) in 1928, it was a favored venue for dinners in honor of the Bishop of Jaro and priests living in nearby St. Vincent Ferrer Seminary. Sugar baron Don Joaquin was a stalwart patron of the church and benefactor of the seminary. On Catholic feast days, he flew ecclesiastical flags around his property, and the honor of hosting the annual beatico publico fell upon him. It was said that when Don Joaquin held one of his famed banquets, hardly a kitchen stove in Jaro was lit, for everyone would be at the Ledesma mansion, partaking of his feast.
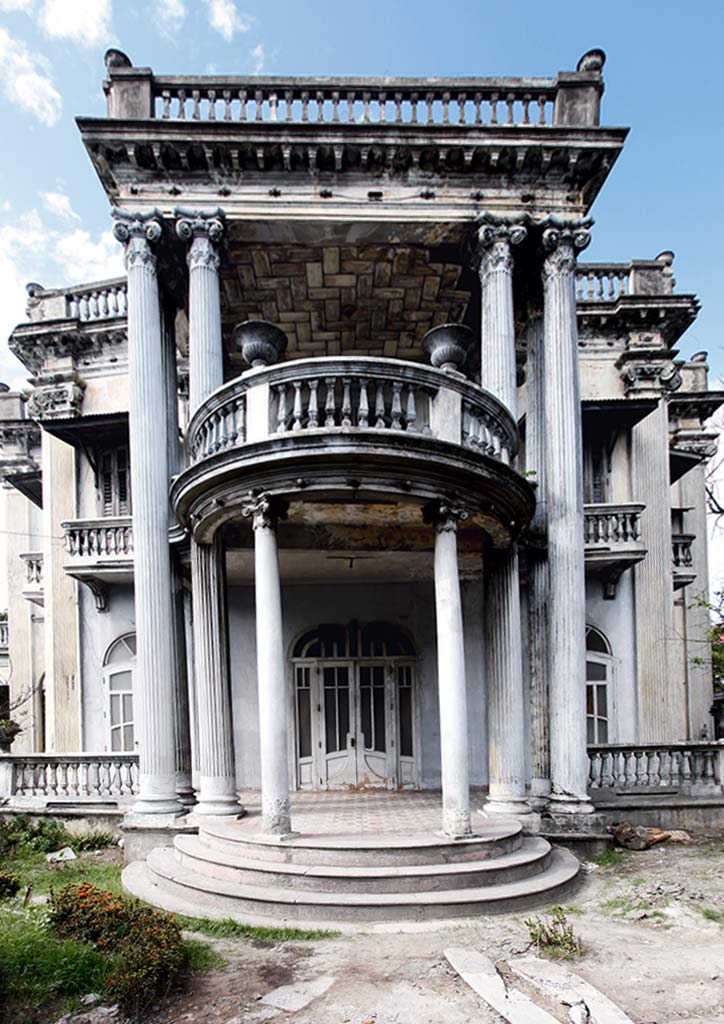
Ed, our photographer, was itching to get a better shot of the old house. The Ledesma mansion was not part of our itinerary, but every time we drove through Jaro, its lopsided balcony peered over the unwelcoming front fence boarded up with sheet metal, and beckoned to us. The gate wasn’t locked, but it wouldn’t swing open either. A firm push would give Ed enough clearance for a decent establishing shot. The prospect was tantalizing, but our guide was anxious—she believed that the house was haunted.
Suddenly, a young woman with a stethoscope around her neck came from behind us, pushed the gate open, and walked hurriedly in, but not before shutting the gate behind her. She was so fast we did not get a greeting in much less introduce ourselves. A few minutes later, the woman emerged from the house and came out of the gate as quickly as she had entered, again without acknowledging our existence. She reminded me of the white rabbit in Alice in Wonderland.
YOU MIGHT LIKE: Sitio Ubos: What remains when heritage conservation fails
Emboldened by the knowledge that the house was populated by at least one living soul, our guide decided to enter the premises and ask permission from whoever was there to let us shoot. When our guide came back, she was accompanied by an old woman. “You have to pay 300 pesos if you want to take pictures,” the old woman said, and she motioned for us to follow her. We walked down the driveway to the porte cochère, quickly assessing the house’s potential.
The front terrace below the balcony was sagging as if the foundation below had been eaten away. The columns supporting the balcony were askew. The façade was faded, stained, chipped and cracked, but rich in detail—from the molded capitals of the fluted columns and pilasters to the powdery bas-relief of leaves and curling tendrils at their bases, and the little balconies with their corbels draped with bunches of grapes. “You wanna shoot up there?” I asked Ed. He gave me a smile that said, “Am I nuts?”
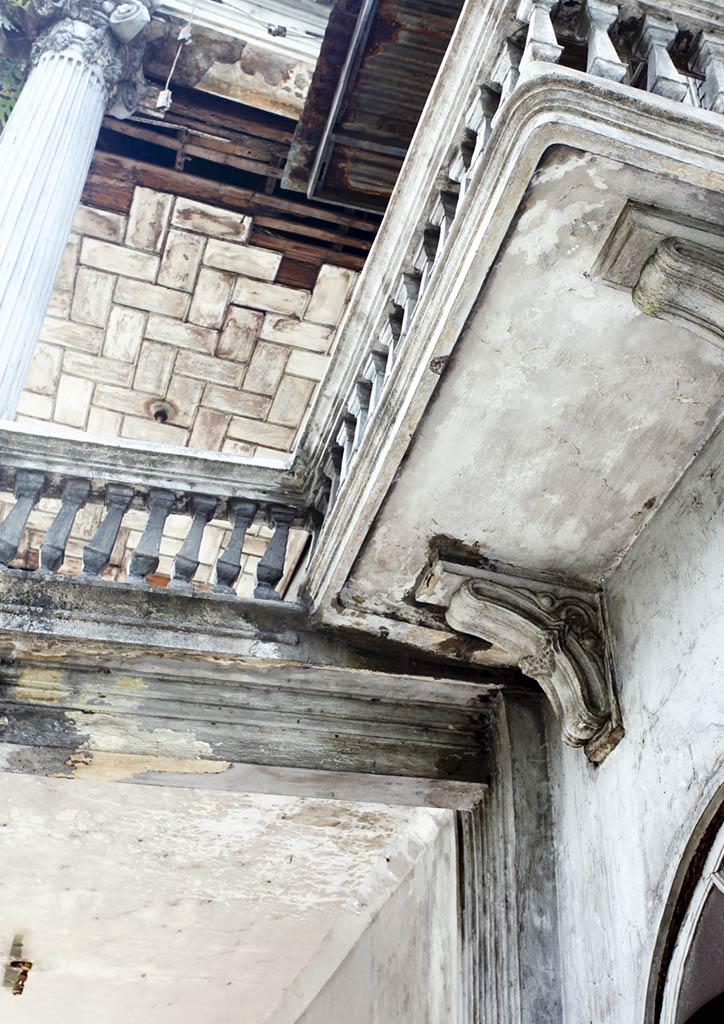
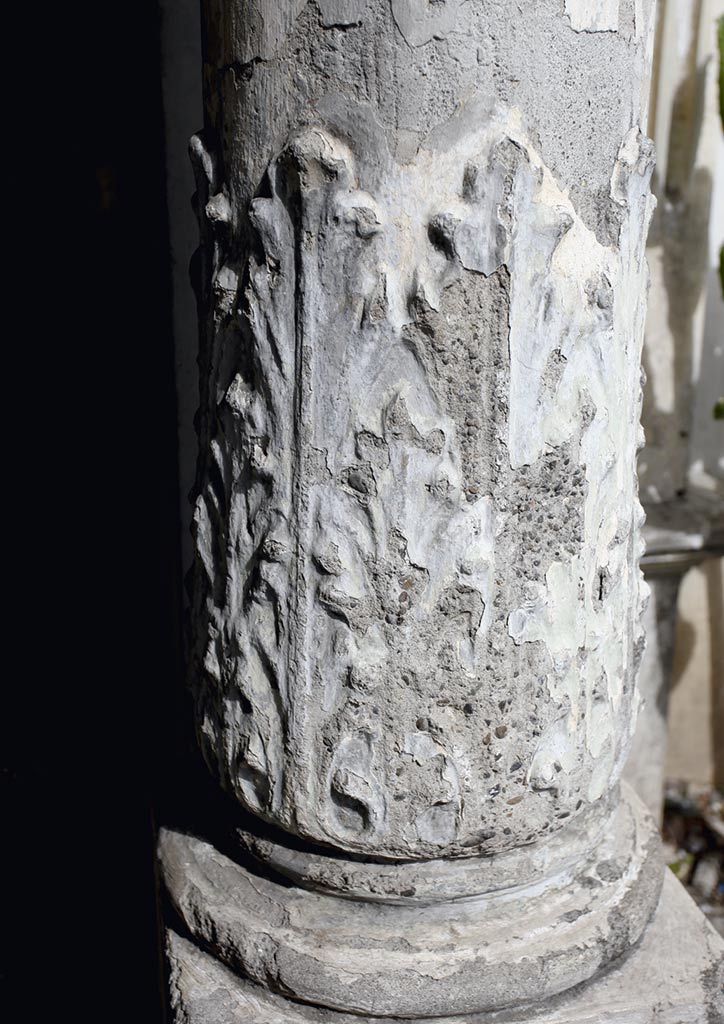
Guests on foot would have entered the house through the pedestrian gate that bisected the front garden. A walk led to concentric granolithic steps going up to a set of double doors, sheltered from sun and rain by the round balcony above. The doors would have opened to a grand sala, but they looked welded shut from years of disuse, and a thick layer of dust obscuring the pattern of the Spanish tiles on the sunken terrace floor attested that no foot had tread there recently.
“Are you here to buy the house?” We had reached the shade of the porte cochère. At the top of the steps, a younger woman stood at the door. She was wearing a duster and slippers and holding a rag; but her features were fine, and her bearing, aristocratic.
“No,” I replied, explaining that we were from Manila and in town to take pictures of heritage structures. I let her know that we were guests of Iloilo’s City Tourism office, and had interviewed members of Iloilo’s Heritage Conservation Council about the province’s grand churches and famous heritage houses.
READ MORE: The Evolution of Malacañang Palace: A Story Beyond Beautification
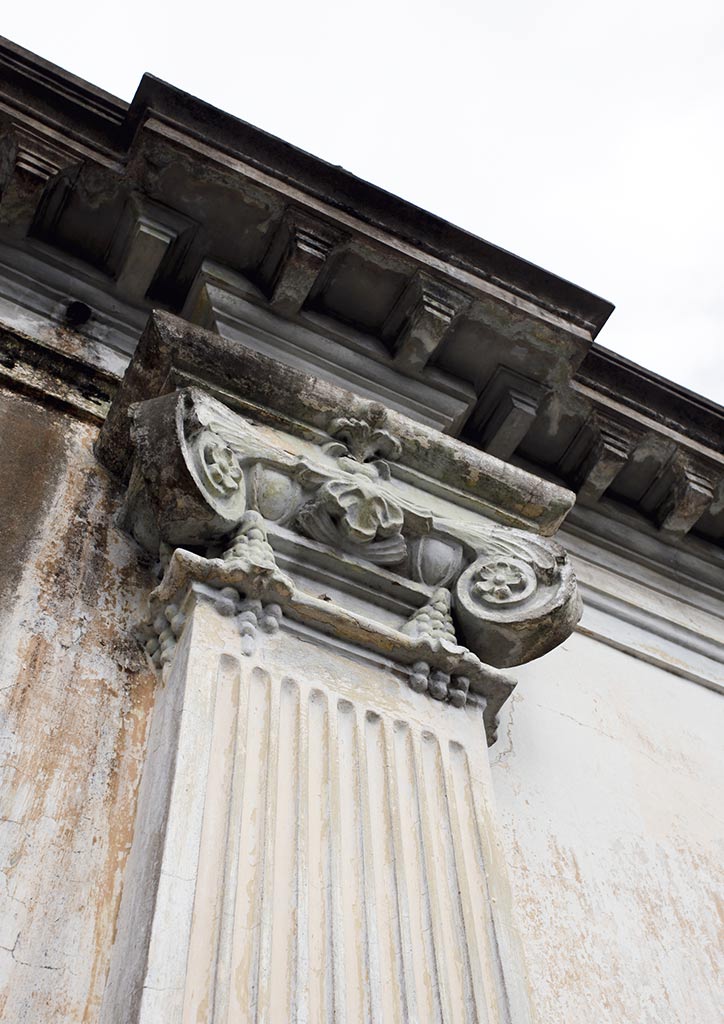
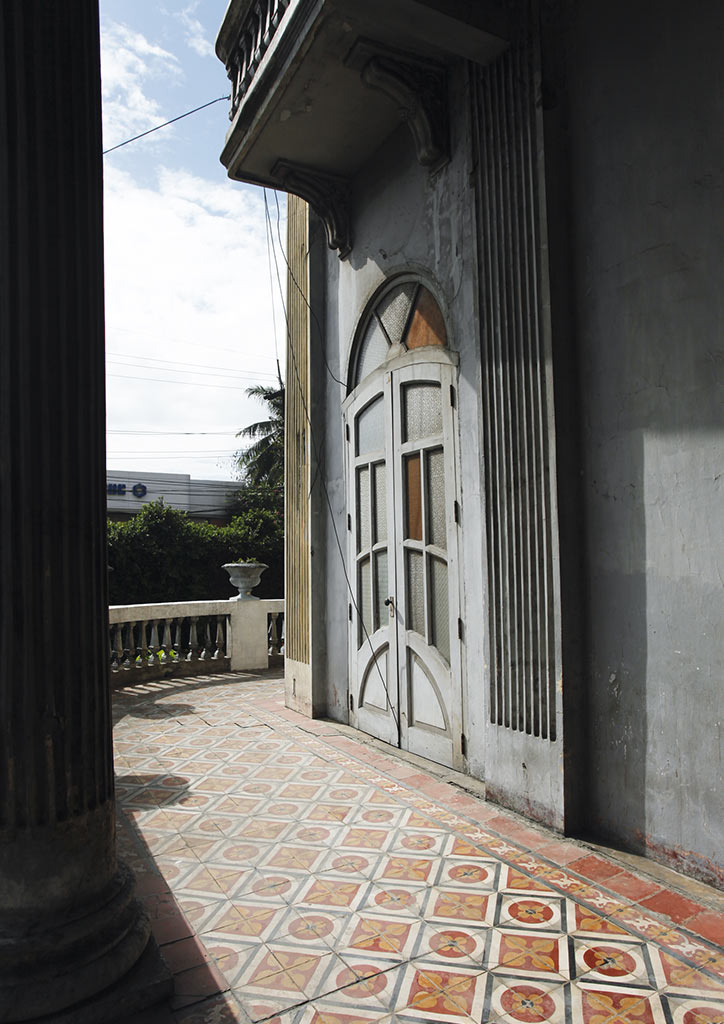
“Heritage houses! Yes, this is a heritage house. I went to those people in charge of heritage houses because we were told there would be money for heritage houses, but that’s not true,” the woman said testily. “This house is for sale. It’s for sale to anyone. We don’t really want to deal with anyone from the heritage group, because they can’t help us. So, if you can give 300 pesos—are you going to take pictures?”
“If you don’t want us to, we won’t,” I said.
“Okay. You can take a look. Then you’ll pay me later?”
She sounded bitter. Perhaps she was aware of how members of the heritage conservation community spoke derisively of her family and the sorry state of her grandfather’s home. A prominent member of the Heritage Conservation Society, for example, wrote in his blog about his trip to Iloilo: “Of course, there’s the Ledesma Mansion, one might say a story of stupidity. They thought that there was treasure buried in front of the mansion and started to dig. As a result, the façade of the mansion collapsed. They did not realize that the treasure was their house.”
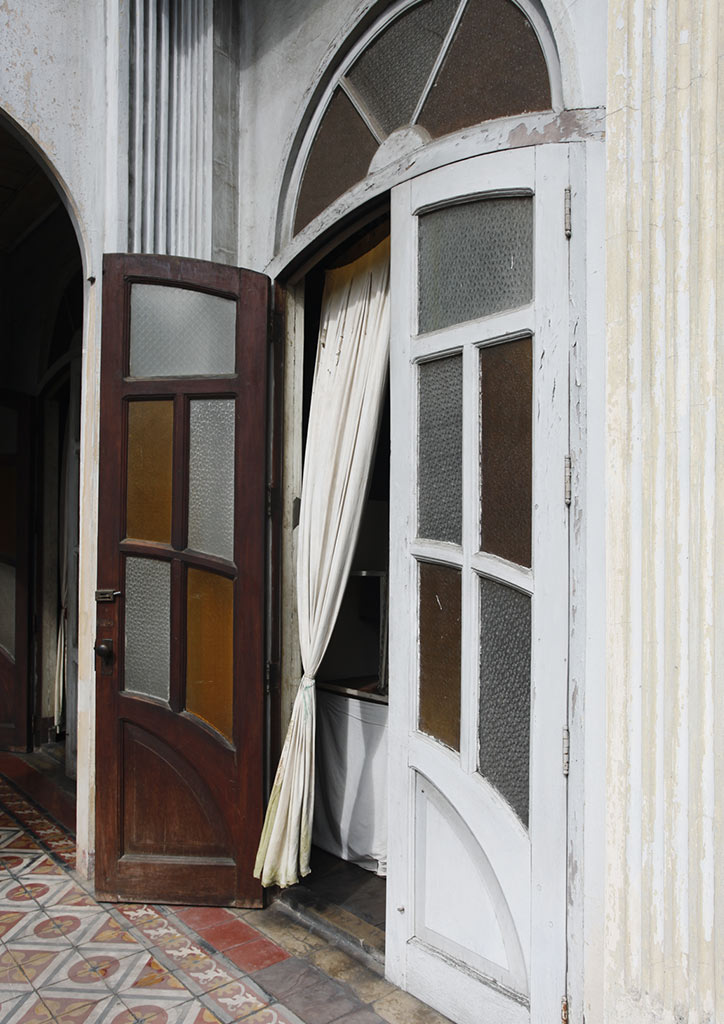
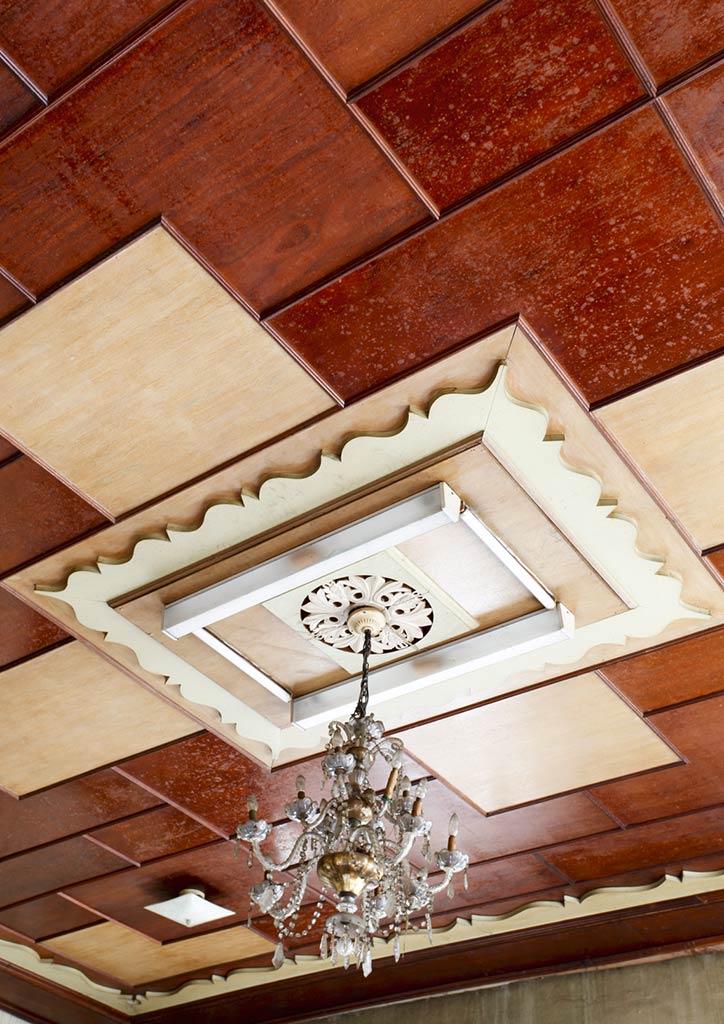
“Don’t shoot in there,” the woman added, gesturing in the direction of the sala. I later learned that her name was Carmela. “That’s where my mother sleeps.”
The hall that stretched before us was a disappointing sight. On discovering that family members still lived in the house, I thought we might get a glimpse of the mansion’s former glory and admire an heirloom or two, but the house was bare and grimy. The dark hardwood floors, unrelieved by furnishings, ate up the light in the murky void, making it difficult to see the end of the hall, which terminated in twin stairs.
READ MORE: Spanish, Chinese, Muslim, and Filipino motifs in Casa Sanson y Montinola in Iloilo
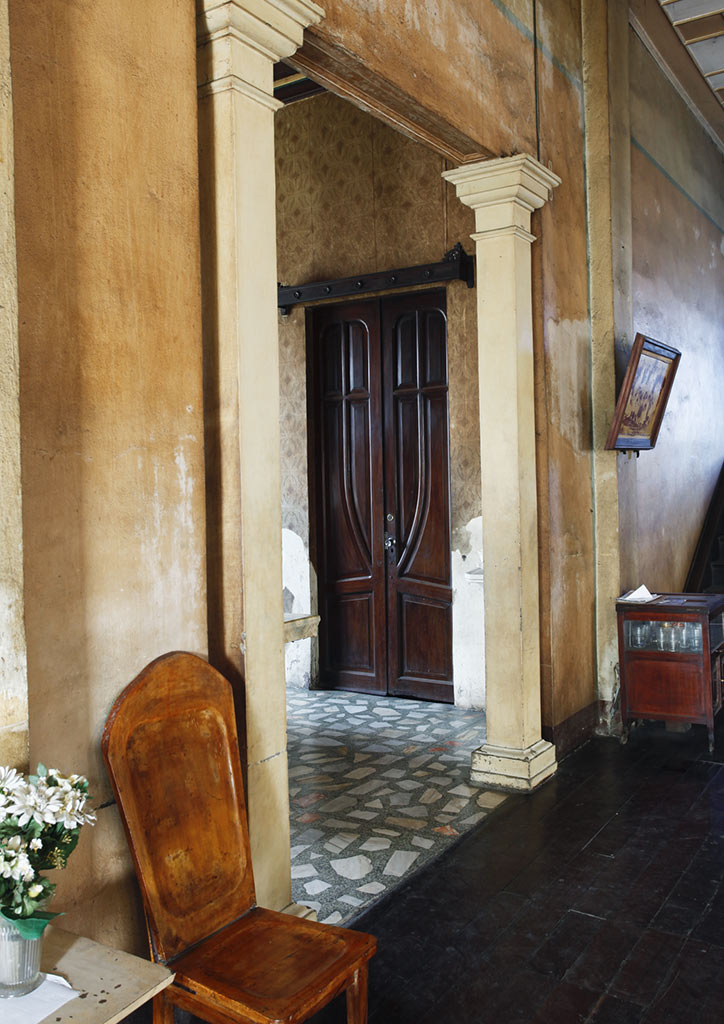
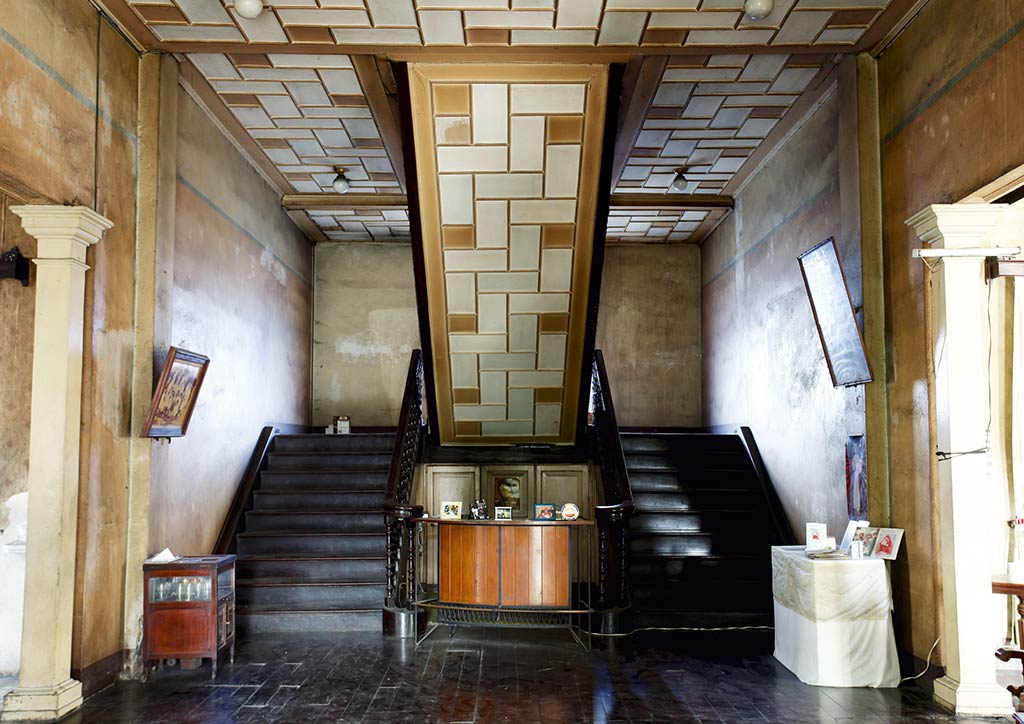
The most remarkable feature of the hall was the ceiling, clad in rectangular panel molding arranged in a pattern similar to parquet tiles. To the left of the hall, an anteroom led to the dining room on the left, and the kitchen on the right.
The large dining room was in a deeper shadow than the hallway and appeared just as empty until one discerned the silhouettes of boxes and masses of junk lining the walls. I asked Carmela for permission to shoot the ceiling, embarrassed that she might think we were documenting the disarray of her home. “If you want to see our dining table, it is in Casa Manila in Intramuros,” Carmela informed us.
YOU MIGHT LIKE: The Storyteller: Revisit Singapore’s past within the walls of Amoy Hotel
Soon, we were joined by Carmela’s mother, 86-year old Emma Montinola Ledesma, who married Don Joaquin’s son, Jose. She was born in Iloilo in 1925, and when she was in sixth grade, was sent to Manila to study at St. Scholastica’s. “I met my husband during that time when I was in Manila. Because we had a house in Taft Avenue and they also had a house in Taft Avenue.” Emma Montinola Ledesma at 15 or 16 years old
World War II broke out, and when the Japanese invaded Manila in 1941, 15-year old Emma was sent back to Iloilo, into the care of her betrothed. “I took a batel, a small boat,” Emma recounted. “It was six days’ trip from Tayabas to Panay. We arrived in Panay at midnight and it was pitch dark! Scary!” Emma’s grand wartime marriage to Jose was the stuff of romance novels. The setting could have been
taken from the screenplay of Oro, Plata, Mata, Peque Gallaga’s Ilonggo version of Gone with the Wind.
Emma was in an expansive mood; telling and retelling the story of her scary boat ride home. I nudged her back to talking about the house. “Oh, I have my happiest memories here!” she exclaimed. “We always celebrated the Jaro fiesta here, all these priests. Sometimes there were 50 priests eating here with us! Are you here to buy the house? The floors are all first-class wood!”
READ MORE: Jaro’s Casa Mariquit, a bahay na bato as graceful as its namesake
We were standing in the dark. Ed had gone off to shoot outdoors. Emma gestured to one of the long walls of the dining room.
“We had a big painting here, but I don’t know why I had it taken out. Big! Very big! I’m regretting why I had it taken out because it was really beautiful.”
Later, she led the way to the kitchen, pausing to show off the dispensa, a large walk-in cupboard whose shelves were blanketed in dust, and the two maids’ bedrooms whose walls were punctured at the top with decorative fretwork for light and ventilation. “And over there is a small one for the boy. You see how big the kitchen!” she exclaimed with a flourish. Emma was renowned for her prowess in the kitchen and continued to cook for large events well into her sixties and seventies. When the Araneta clan held their first grand family reunion in Iloilo in 1993, Emma (her grandmother was an Araneta), then 68, was in charge of the food and beverage committee.
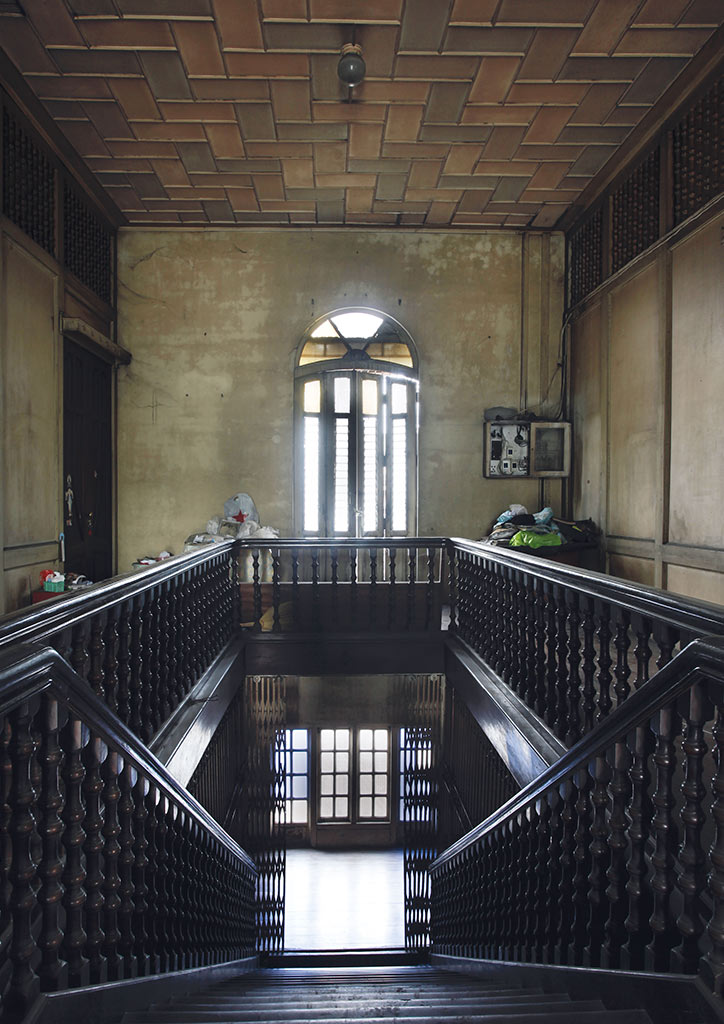
From the kitchen, we made our way to the sala. The sala had been converted into Emma’s bedroom after she had slipped upstairs and broken her hipbone. The bone replacement surgery was successful—she seemed almost not to need the support of her aluminum walker. From talking about the time she was made carnival queen in Bacolod and dressed up as Snow White, Emma recounted the time the Japanese occupied Iloilo in 1942. The seminary became a refugee center, and the Japanese used the Ledesma mansion as a garrison.
“Oh! We ran outside because we were so afraid of them because they wanted to take over the house,” Emma recalled. “I am very sure that they must have left something here because, during the time that we went out, they were like that, they were looking at us with their glasses (binoculars)! They were up on the top of the house, and they were looking where we were going! Want to take a look upstairs?”
I demurred, saying that our guide had told us it would be unsafe.
YOU MIGHT LIKE: Leandro V. Locsin Partners reconstructs Casa de Nipa
“Oh no, no, it’s very strong this house, because it is all cement! You can go around here, it’s all cement!” Ed and I went upstairs, accompanied by the houseboy. We felt better when he told us that Carmela slept in one of the rooms upstairs. Still, our knees turned to jelly when the floorboards creaked and sighed. A peek into one of the bedrooms, the one connected to the front balcony, showed a tilting floor and baggy ceiling. Ed took a few shots, and we crept back downstairs. There was no pleasure in being voyeurs of a family’s distress.
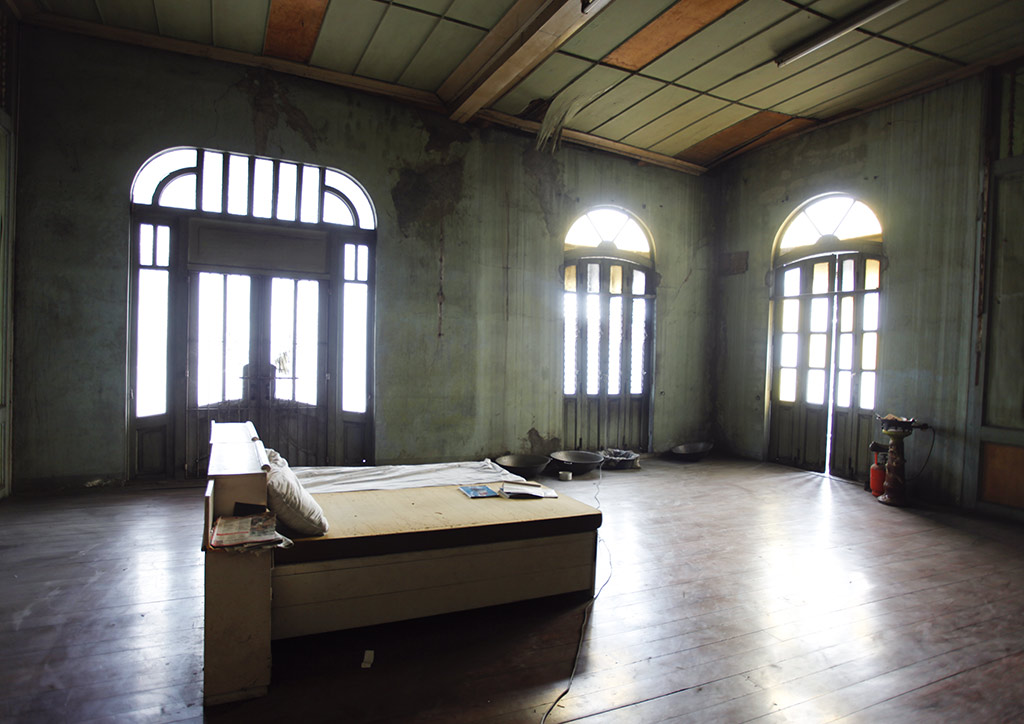
Saying goodbye to Emma was a protracted affair. “We are trying to sell this house,” Emma told me over coffee, which she insisted Carmela serve. “You can even deal with me right now!”
As I handed Carmela the 300 pesos, she gave a tired smile. “Thank you,” she said. “I don’t like people coming in here, but the money helps. We have two caretakers taking care of her all the time. It is very difficult. Please excuse the house for being topsy-turvy.”
As we said our final goodbyes, I wished for Emma to find a buyer who would restore and care for the house. “I hope so too!” said Emma. “I love this house. I’ve been here since… I cannot remember. Would you like to buy the house?”![]()
This first appeared in BluPrint Volume 4 2011. Edits were made for BluPrint online.
READ MORE: Gerard Lico: Heritage buildings should not be frozen in time


