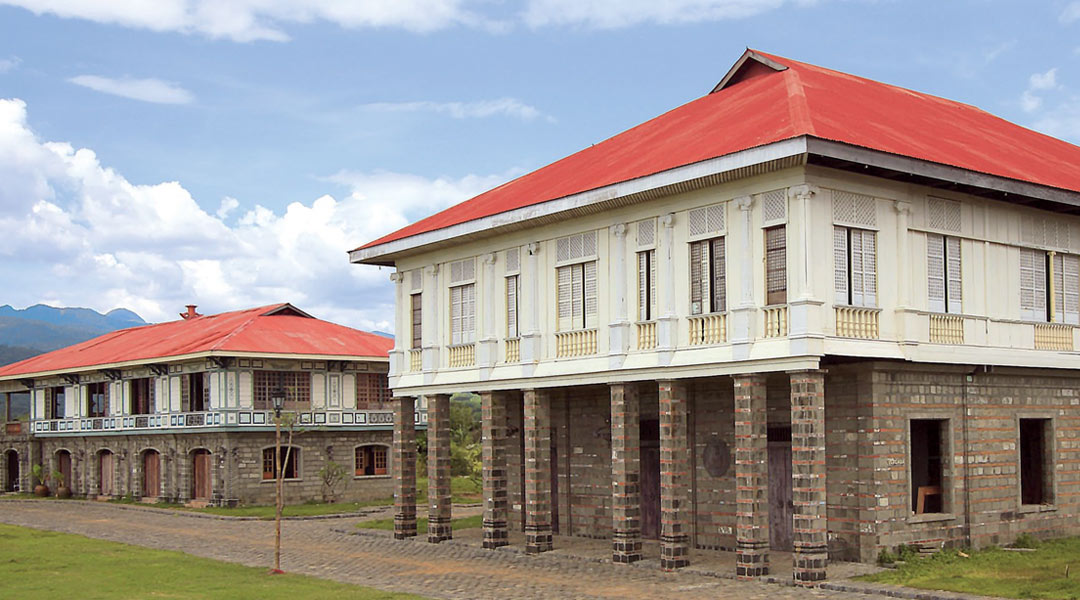
Heritage lost, found, and reborn: The Escuela de Bellas Artes in Bagac, Bataan
Editor’s Note: In May 2019, The Escuela de Bellas Artes in Bagac, Bataan was opened to art aficionados. The “Eskwela” offered interdisciplinary classes on art history, architecture, dance, and other alternative art fields.
Heritage Lost
In a little known spot at the edge of a small town of Bagac in Bataan, commanding a plaza with an unimpeded view of the sea, amidst an astonishing collection of colonial homes, stands a grand residence in the latter stages of reconstruction. Saved from certain demolition, this structure once stood in Quiapo, Manila, at the corner of Hidalgo and Carcer streets. It is a residence steeped in history that is still in a continuing process of rediscovery and research. This structure housed an important part of the history and tradition of Filipino culture and arts so little remembered that until recently, the very institution that it once hosted barely knew of its existence.
Built in 1867, it was designed by Arquitectura Municipal Felix Roxas, the first practicing Filipino architect of the Spanish period. This once proud and fine mansion was the home of Don Rafael Villanueva Enriquez, an insular Spaniard of noble lineage. Sent to pain to study law at the Universidad Central de Madrid, he went on after his licensure in 1874 to enroll in painting at the Real Academia de San Fernando. He lived as a portrait painter in Paris from 1879-1887 and distinguished himself as an artist in Europe. He returned to the Philippines in time to witness the execution of Jose Rizal in 1896. That same year, he stayed on to establish and direct a private art school, the Escuela de Bellas Artes, at his original residence on San Sebastian and Callejon de Carcer (the original names of Hidalgo and Carcer). It is at this school that Simon Flores gave basic art instruction to future greats Juan Luna, Juan Nakpil, and Juan Arellano.
YOU MIGHT LIKE: Heritage travel from home: 5 virtual heritage tours to explore amidst the COVID-19 pandemic
In 1908, the University of the Philippines was chartered with a school of agriculture in Los Banos, a school of medicine at the Philippine General Hospital, and in 1909, Don Rafael Enriquez’s Escuela de Bellas Artes was employed as the school of Fine Arts, with Enriquez as its first Director (1909-1926). This period in the history of UP Collge of Fine Arts (CFA) counted in its faculty the distinguished artists, Don Rafael Enriquez, Fabian de la Rosa, Teodoro Buenaventura, and Miguel Zaragoza. Escuela de Bellas Artes also produced among its graduates the great artists Fernando Amorosolo and Pablo Amorsolo.
In 1926, the UP CFA moved to Calle California and in 1927, Don Enriquez passed away. The building that housed the Escuela de Bellas Artes sadly fell to commercial, and later, ignoble, even sordid use, its illustrious past all but forgotten. The second floor was converted into a dormitory, while the ground floor housed a restaurant, a billiard hall, and bowling alleys. The Enriquez family sold the property in the 1950s and the use of the building further deteriorated to include live sex shows and even a clandestine abortion clinic.
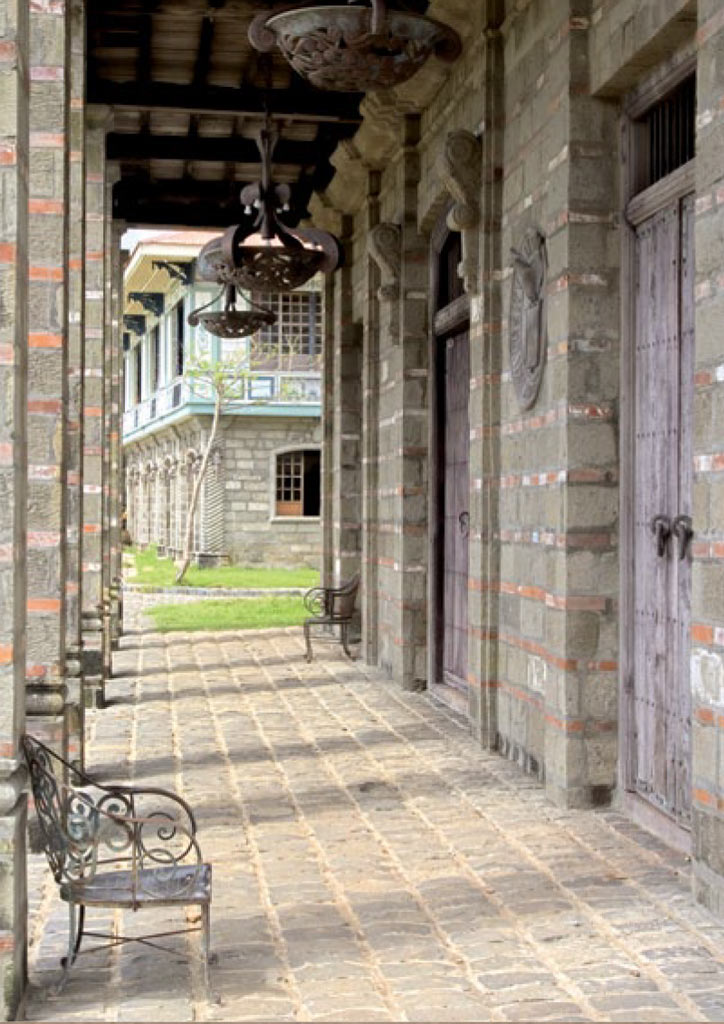
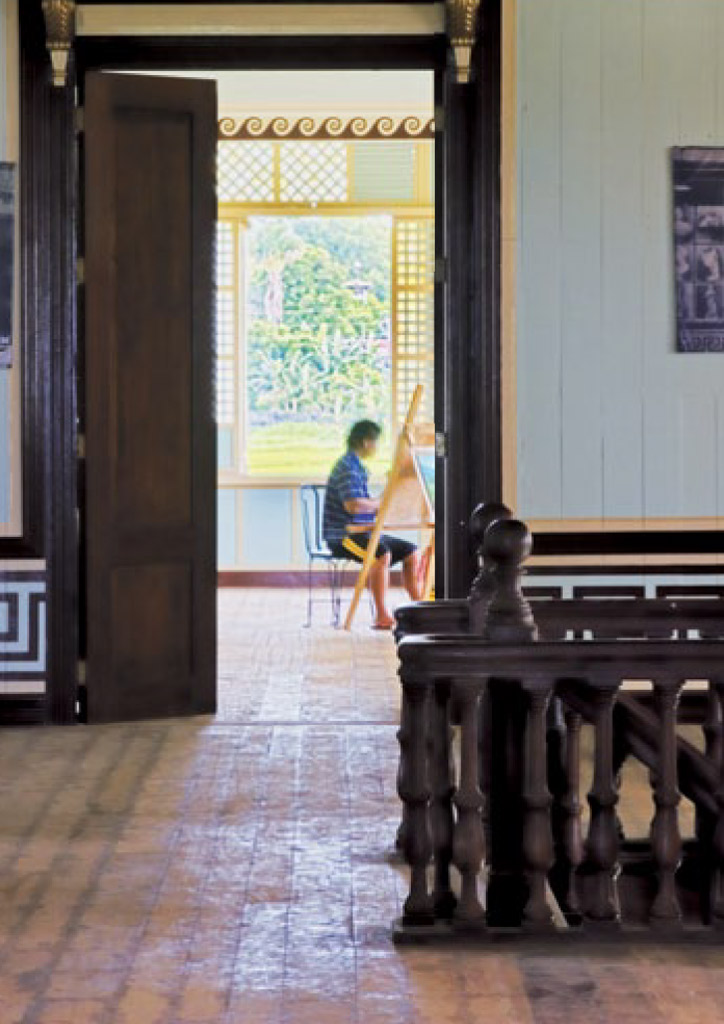
Heritage Found
In 2007, Jose (Jerry) Acuzar, a very successful but unassuming building contractor, was looking for a colonial house in old Manila to restore at his estate in Bagac, Bataan. Mr. Acuzar enlisted the help of architectural historian, Arch. Joel Rico, to find such a house. Rico is the principal architect of the Ciudad Real de Acuzar project in Bagac and had already been very much instrumental in the restoration of other colonial houses at the estate.
Through contacts, a property for sale was found in Quiapo, on which an old building stood. It was a building, as it turns out, that Acuzar recalled from his college days. As a working student at the Manuel L. Quezon College of Architecture, Acuzar fondly remembered having meals with his kuya at the ground floor Bulaklak Restaurant in that building, whenever Kuya brought allowance over from the province.
Together with Arch. Rico, Acuzar went over to inspect the building. As he walked up to the second floor, he realized upon seeing the ionic columns that there was a wealth of detail and character laying in wait. He then invited Rico to join him in a humble but nostalgic meal of mami at the still-extant Bulaklak Restaurant and decided he wanted the structure.
READ MORE: Cebu’s well-loved Casa Gorordo museum demonstrates the openness of heritage houses
Acuzar proceeded to negotiate to buy the house. It turned out to be not so simple. The large house stood on a lot that was divided in two, half each to a brother. The lot for sale was the front half, and this sibling was not interested in selling just the house. The word though, was that this sibling was getting ready to demolish his half of the building to facilitate the sale of his lot. As time was of the essence, Acuzar closed a deal within a week to purchase the lot as well.
Dismantling of the house was held in abeyance pending research for photographic and architectural documents. Help was sought from historians and experts. When it was felt that there was sufficient information to proceed, the partitions that had been installed for former dormitory and bed spacing purposes were carefully removed. This clearing process uncovered marks on the floor that outlined the original internal layout of the house. When a reasonable deduction of the house’s configuration was established, the structure was painstakingly dismantled, documented, and cataloged plank by plank, stone by stone. The materials were then transported to the Bagac estate.
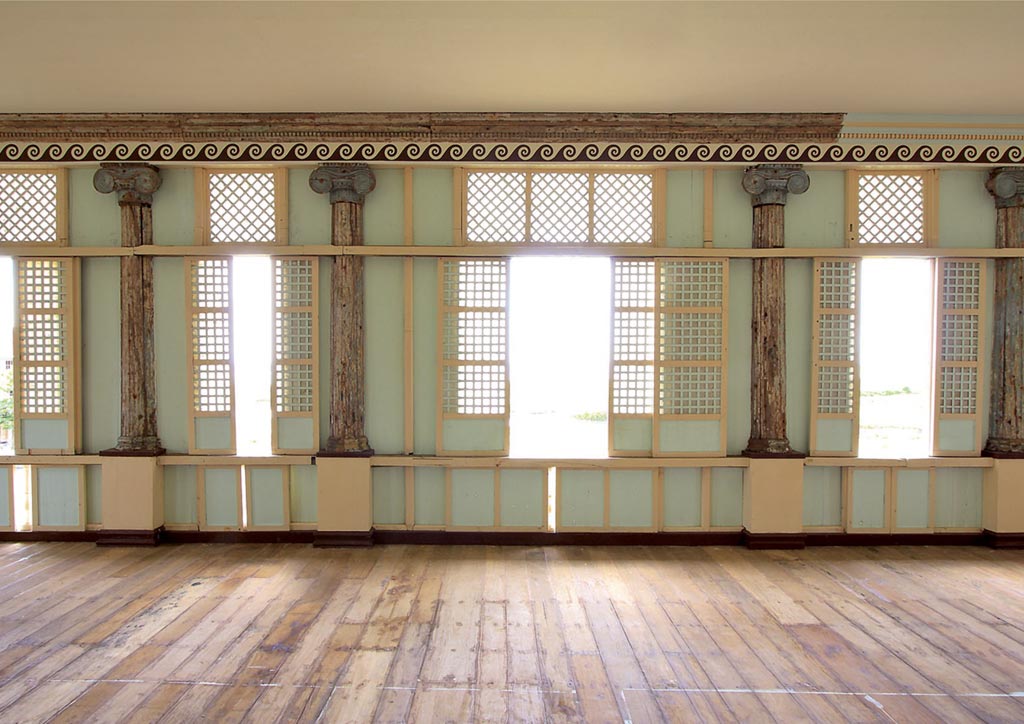
Heritage Reborn
Bellas Artes is an immense bahay-na-bato. Even with only half the house recovered, its floor area is comparable to the main building of the present UP College of Fine Arts. The first floor is fronted by eight columns and has a large central arcade flanked on either side by halls. As a residence prior to its use as a school, the central arcade allowed horse-drawn carriages right through the house. Its passengers could alight just in front of the stone and wooden staircases that led to the living area on the second floor. Typically, the halls and spaces on either side of the arcade would have been used as storerooms, stables for horses and carriages, as well as quarters for servants. As a school, the halls on either side of the arcade were used as studios and workshops for sculpture, as evidenced by period photographs. On the second floor, its use as a residence is not so clear, especially as we are dealing with only half the original floor. However, the original partitions have been re-established and the rooms and halls defined are easily seen in the context of a school as classrooms and studios for painting.
Exposed wooden structural columns in the second-floor halls are dressed as classic columns and even gilt at the head with gold leaf. The ceiling cornices are decorated with painted repeating patterns. The surrounding walls are decorated to knee-high with repeating geometric patterns that were uncovered when layers of paint were removed and confirmed as original patterns from photographs. Ceiling heights, door and room proportions are high and large by today’s residential standards but are typical of the grand houses of the time. Windows employed sliding wooden framed capiz panels with sliding ventanillas beneath.
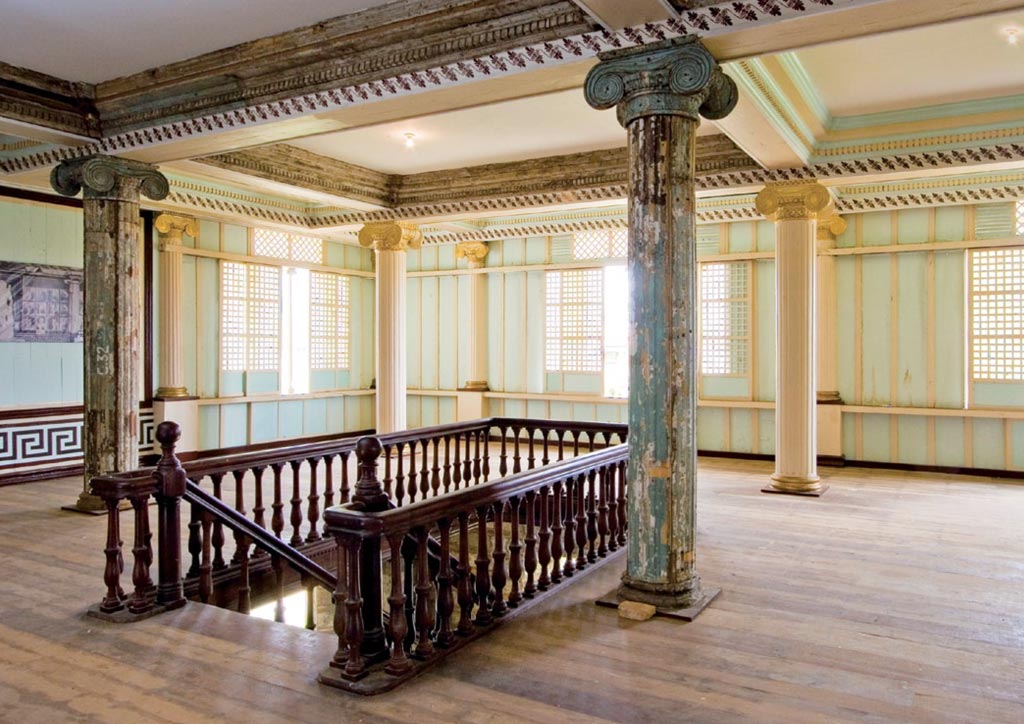
In 2007, in anticipation of the 100th year anniversary of the University of the Philippines, Acuzar thought to invite the College of Fine Arts to conduct some activity at the restoration site of Bellas Artes as part of their centennial celebration in 2008. The college accepted the invitation, and the faculty and alumni visited the site in February 2008. The faculty was of course thrilled by the visage of their own heritage being reborn in front of their eyes, and it was here that Mr. Acuzar offered the use of Bellas Artes to the CFA for summer programs. Consequently, the CFA will participate actively in the detailed restoration of Bellas Artes.
YOU MIGHT LIKE: Well-designed spaces in a Singapore heritage shophouse
Additionally, to enable the faculty to conduct programs at the site, Mr. Acuzar provided a faculty residence adjacent to the Bellas Artes. This comes in the form of the San Nicolas house, an accesoria from Manila. It was slightly modified at the back to provide a view of the open fields behind, as well as to make the faculty more comfortable. It is for the most part still original in its configuration.
Dean Christina Colayco says that plans and programs for Bellas Artes have not yet been firmed up as everyone was preoccupied all of last year with the university’s centennial activities. However, the college will be giving its attention this 2009, which is actually the 100th year anniversary of the CFA. The Dean is most thankful to Mr. Acuzar and Arch. Rico as well for their rescue and restoration of Bellas Artes. She sees this achievement as a wonderful gift of heritage to the college and the Filipino public.
Bellas Artes is in its final stages of reconstruction but it is still very much a work in progress. As new and clearer information and visual documentation emerge from continued research, the Bellas Artes restoration will be continuously refined and the illustrious heritage of our fine Filipino artists will be further honored.
This article first appeared on BluPrint Vol 1 2009. Edits were made for BluPrint online.
READ MORE: Gerard Lico: Heritage buildings should not be frozen in time


