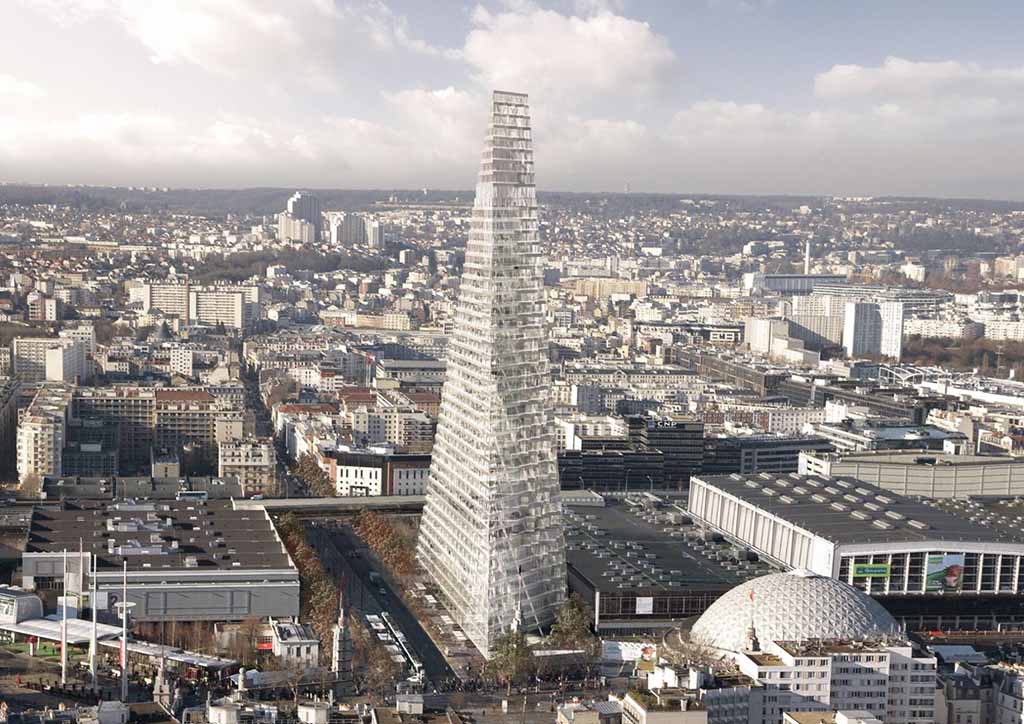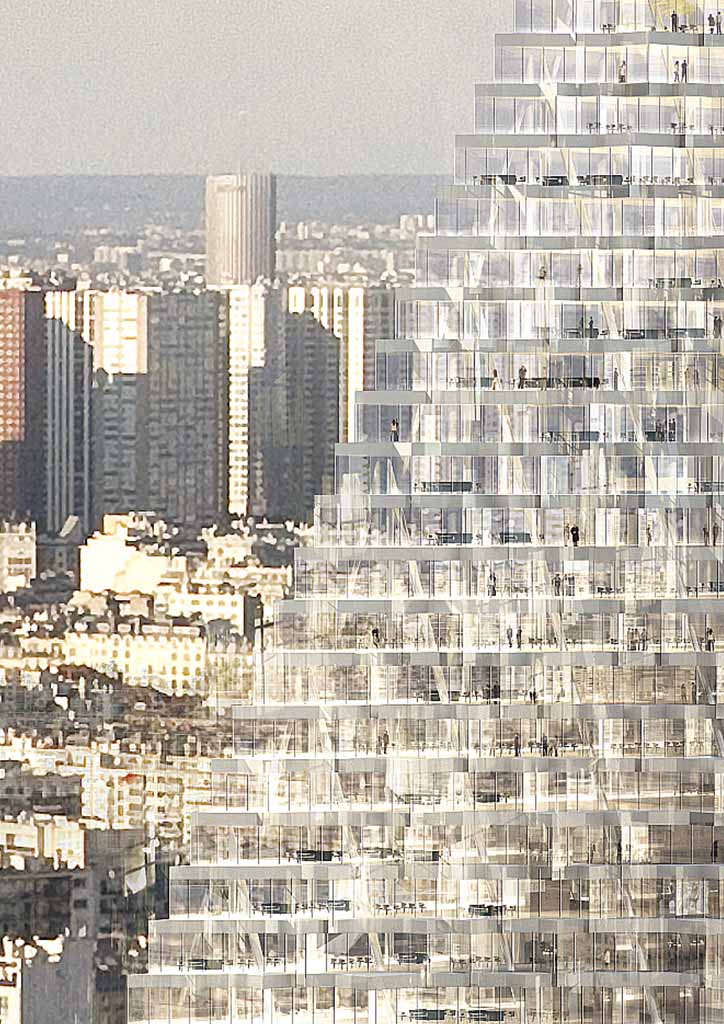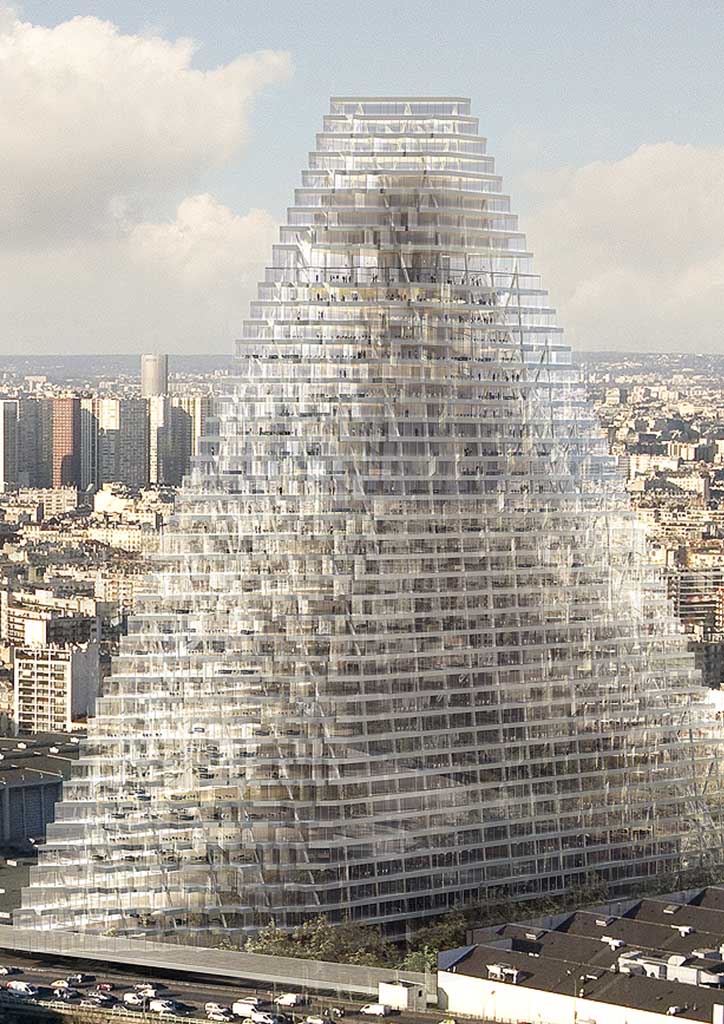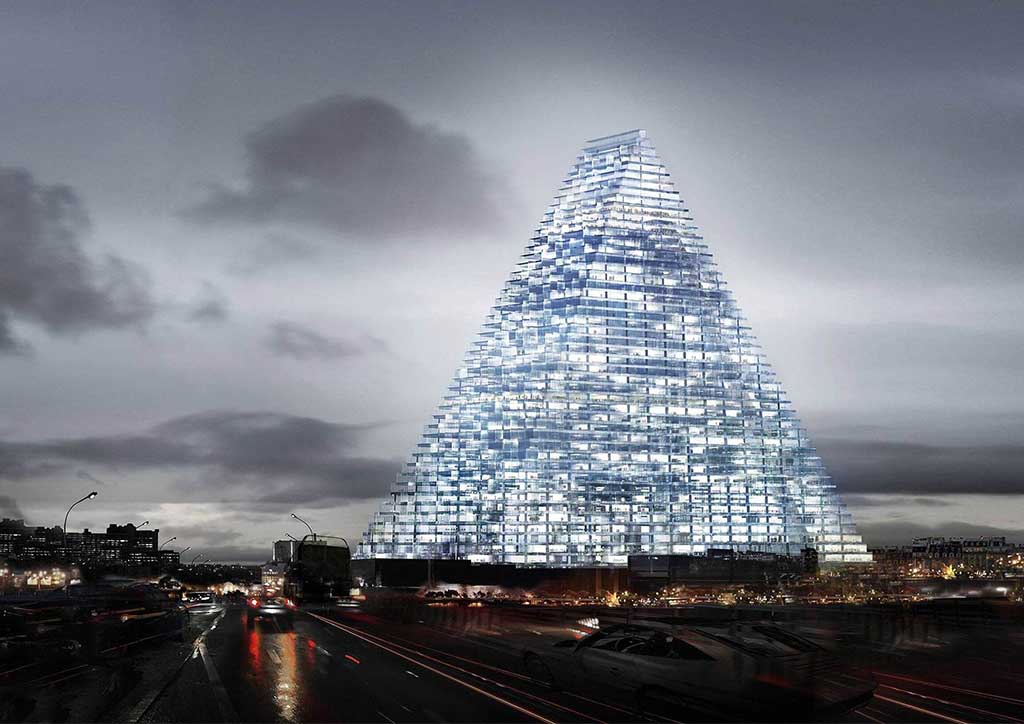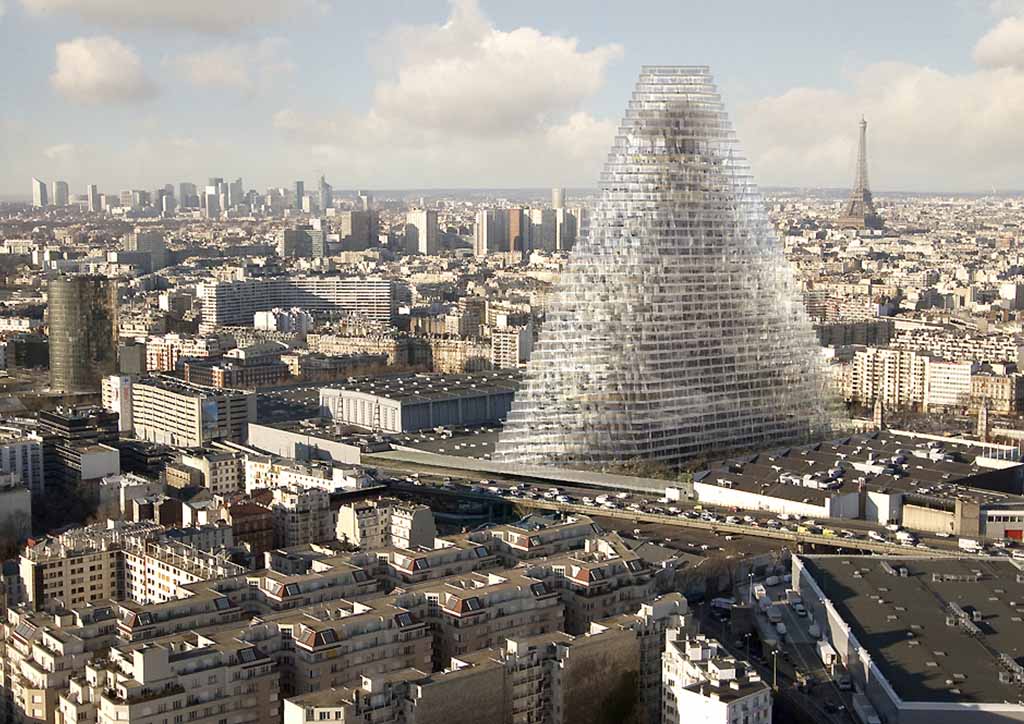
Herzog de Meuron’s Tour Triangle set to rise in Paris amid over-decade-long scuffles
After 15 years in the making and backlashes in between, Tour Triangle finally anticipates its groundbreaking at the end of this year in Paris, France. Initially presented in September 2008, the new game-changer of Paris’ skyline designed by Swiss studio Herzog de Meuron secured its financing from the insurance giant Axa after years of delay and is now targeted for completion by 2026.
Despite being enmeshed in multiple legal and financial battles, Tour Triangle will soon be part of the exhibition site Parc des Expositions de la Porte de Versailles, a 220,000 sqm. exhibition and conference center built in 1923 in 15th arrondissement south-west of Paris. The 180-meter-high development will be the city’s third-tallest building outside La Défense business district, following the timeless eminence of 324-meter Eiffel Tower and the 210-meter office Tour Montparnasse.
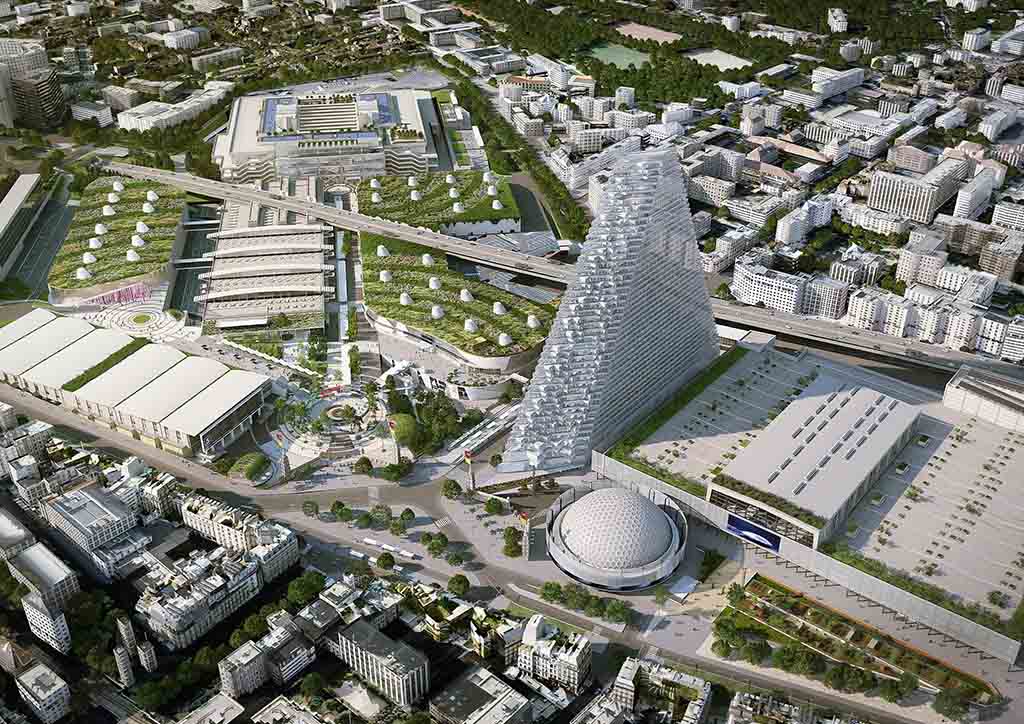
Tour Triangle is a 42-storey pyramidal glass skyscraper that offers dynamic perceptions recognizable through its tapered blade shape and sliding trapezoidal orientation. Its triangular profile is intended to preserve picturesque views of the sky and reduce the projection of shadows upon its neighboring developments. Imposing enough when viewed at metropolitan scale, the tower aims to reorganize the flows of the urban space and revitalize the historic axis from Paris’ longest street Rue de Vaugirard which links the 15th arrondissement and the adjacent municipalities of Issy-les-Moulineaux and Vanves.
Developed by French real-estate company Unibail-Rodamco, Tour Triangle is a mixed-use tower with 92,000 sqm. area composed of office, luxury hotel, conference center and retail spaces. At the uppermost tip of the triangle, users will find a belvedere and a restaurant accessible by three panoramic elevators connected from the ground floor. Soft vertical circulation is also integrated through helical stairs designed to promote holistic interaction between users. The 130-room hotel is pierced on the heart of the structure and oriented on its north façade offering guests with terraces facing the scenic metropolis. High-quality workspaces, on the other hand, are indulged with abundant natural lighting as purposely planned from its unique shape. This crystalline structure is designed to accommodate flexible use of spaces for the current demands of users and to adapt for future needs.
As it seeks to stitch within the existing built environment, the tower offers a great diversity of urban spaces and convergence of public transport networks. Adding to the lively Parisian street is a rich spatial program that includes nursery, health center, cultural center, restaurants, cafes and shops. Aside from prioritizing soft mobility including bicycle and scooter slots and integrating photovoltaic panels on its facade, a wide range of green and outdoor areas have been envisioned to advocate sustainability and unification of users with the natural environment.
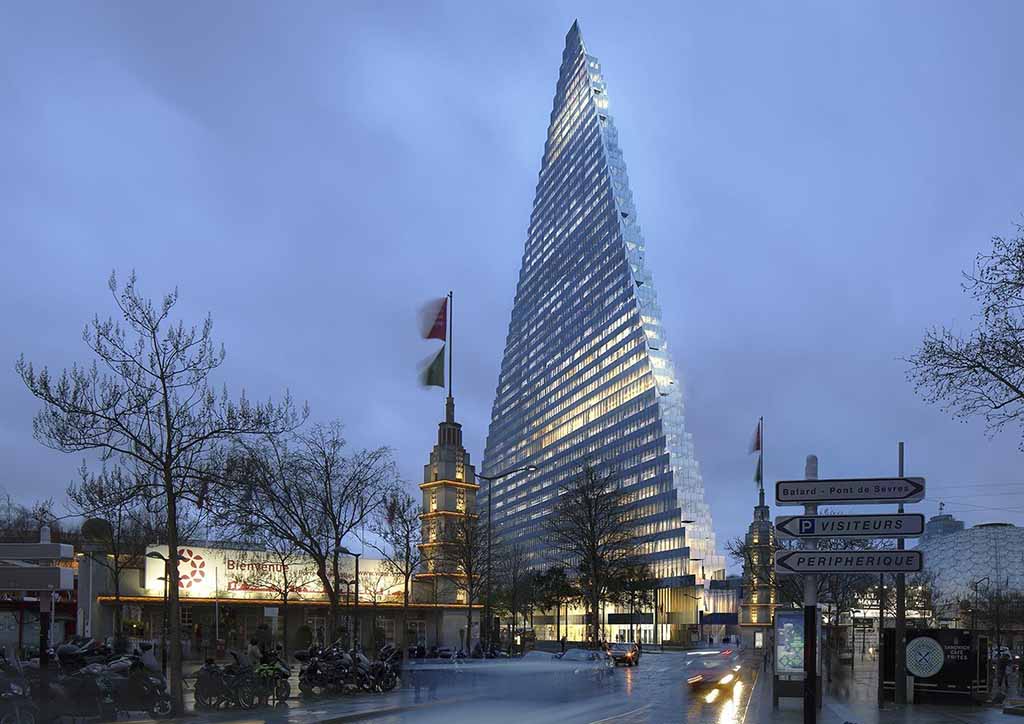
Before the Council lifted the tower ban for the new skyscraper, Philippe Goujoin, Mayor of the 15th arrondissement, attempted to postpone the plan at the recently concluded meeting of the Conseil de Paris. His reproval argues that the soon-to-rise office building is non-essential in the post-pandemic economy, considering the changing needs of companies and the trend of remote working. This prompted a heated exchange with Mayor of Paris Anne Hidalgo, a key supporter of the project, who clapped back with a stance that the project can be an asset and influence for economic development of the city, creating more than 5,000 jobs upon its construction.
The project has long been a center of controversy. Ironically relating to the recently concluded COP26 summit in Glasgow, France’s green-ecologist political party The Greens scorned over the plan and dubbed it as “climatic aberration” and “catastrophic”, contrary to the climate pledges of Paris and commitments to reduce greenhouse gas emissions of France by 2030. Adding to the raps is the anti-disruptive architecture advocacy organization SOS Paris who pointed that the construction and form of the skyscraper entail four times more steel and concrete and increased energy consumption.
While the French capital is keen to keep its historic character amid rapid modernization, the proposed skyscraper has received unfavorable reactions from its close attempt of likeness to the city’s iconic Louvre down to its seemingly out-of-context yet provocative form that resembles a Toblerone piece or a chunk of brie.
Will the Tour Triangle bridge the historically-acclaimed urban fabric and its surrounding agglomeration or will its hypermodern silhouette defy the city’s protected Parisian character?
Originally based in Basel, Switzerland, Herzog de Meuron is an architectural firm spearheaded by Jacques Herzog and Pierre de Meuron. The first duo to win the prestigious Pritzker Prize in 2001 is known for their unconventional approach on façade design and architectural language of geometric forms. Few of their works include Bird’s Nest or the Beijing National Stadium in China, Tate Modern in London, Beirut Terraces in Lebanon and Elbphilharmonie in Germany.
All Photos by Herzog de Meuron
