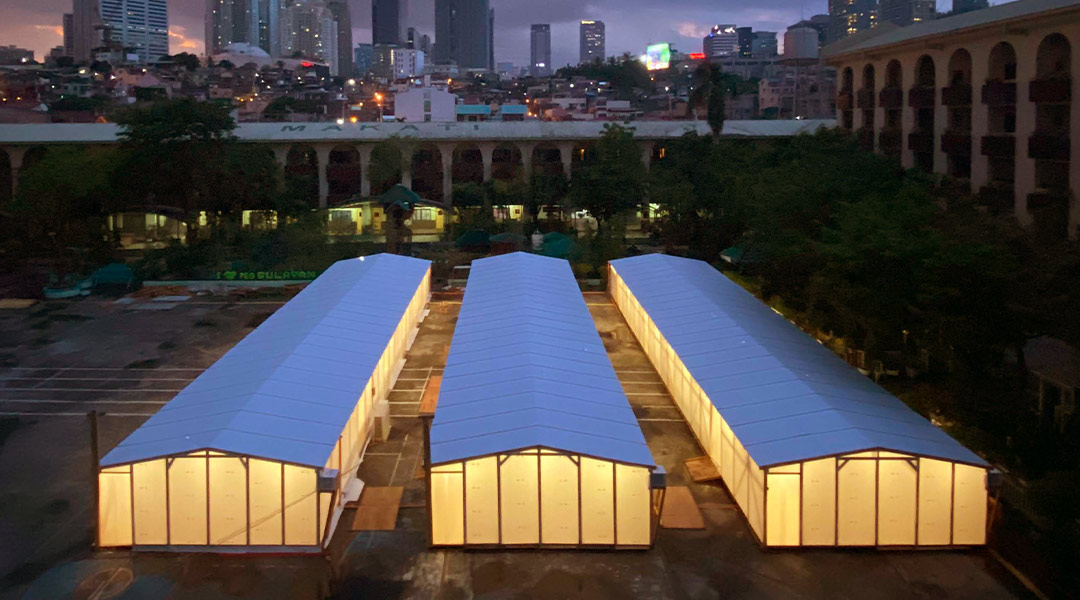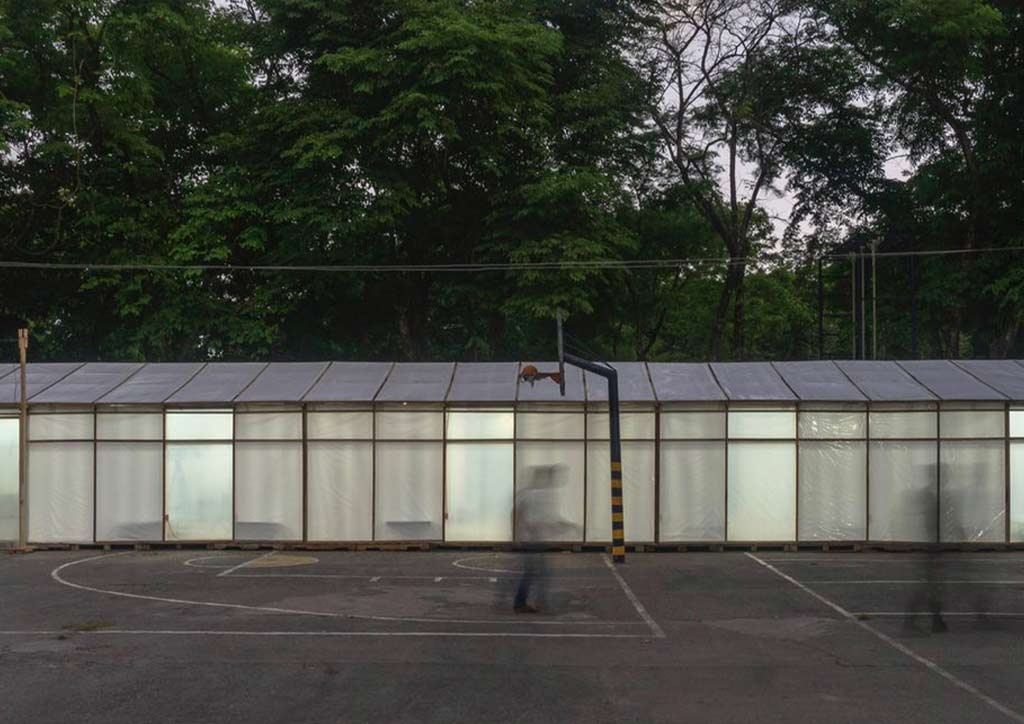

The past year has made us all experience some of the most unprecedented events in the history of mankind. It shocked the world in such a way that everybody was scattering to create a plan to contain it and eliminate it. The whole world knows how medical professionals stepped up for this cause but what isn’t brought to light enough is that even professionals in the field of Architecture contributed tremendously to make the dire situation a lot better in their own way. A perfect example of these architectural contributions is the creation of WTA Architecture and Design Studio which is spearheaded by Architect William Ti in collaboration with Dr. Glenn Angeles along with Maj. Carmelo Jauague and Maj. Banjo Toress Badayo.

Watching the news at least once throughout this whole pandemic would have been enough for you to know the sticky situations our healthcare facilities are in. It reached a point wherein new COVID patients could not be accommodated anymore due to the number of existing patients that instantly filled the capacity of most, if not all, our hospitals. Multiple projects commenced as a response to fix this problem but the duration of traditional construction made it almost impossible to create the needed amount of new facilities to cater to the exponentially growing population of those infected.

Realizing this problem, the Principal Architect of WTA Architecture and Design Studio devised a design that made it possible to construct the needed relief spaces with speed and massive scalability. They also took into account the cost and availability of the usual construction materials which led to their design revolving around the use of simple good lumber and plastic as a result. What made this even more commendable was that they released their designs to the public so that upcoming or ongoing projects could mimic or integrate the said design into the quarantine facilities being built and are to be built.


It took their team of architects and engineers 5 days to create the first iteration of their design at Manila Naval Hospital and since then, they were able to increase their network of EQF (Emergency Quarantine Facilities) from a couple of units to an astounding 60 units which could accommodate over nearly 1000 new patients. Each unit has 15 beds, two toilets, a shower, a testing box, and disinfection areas. They were also able to consider the airflow in the design since the virus we are battling with is airborne. By directing the airflow downwind from the front to the rear, they effectively prevented recirculation which, if not addressed, can make cross-contamination a major issue with these quarantine facilities.


The success of this project was further cemented when it made the shortlist of the World Architecture Festival of 2021. This goes to show that not all solutions need to be complex. There will be times when simplicity is what gets the job done and the achievements of the design and construction of this project speak volumes to prove that. Let this also be a reminder that you are never limited to help when you see a problem. If there is a will to help, there will always be a way to do so.


