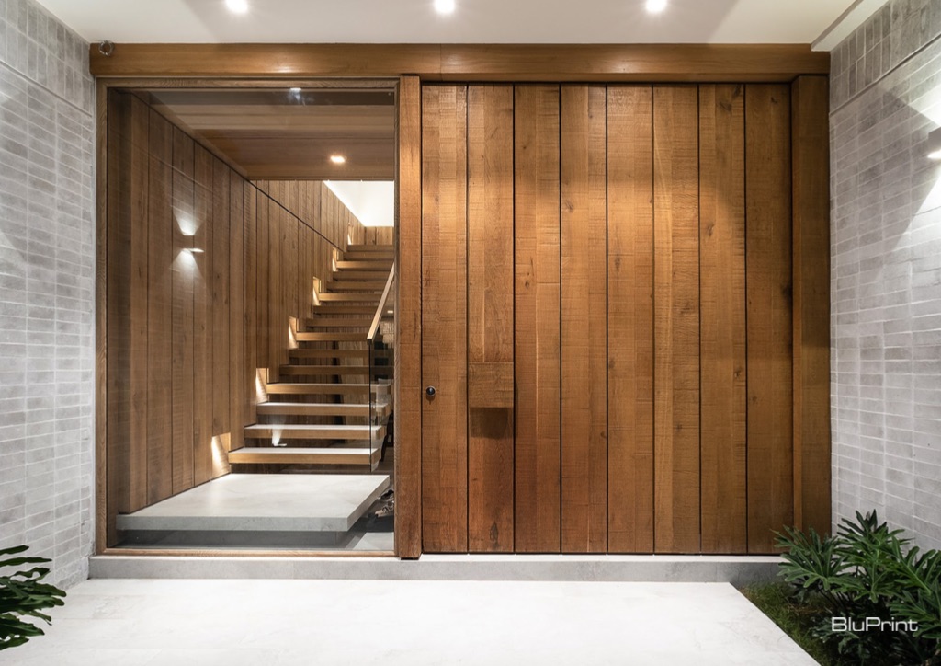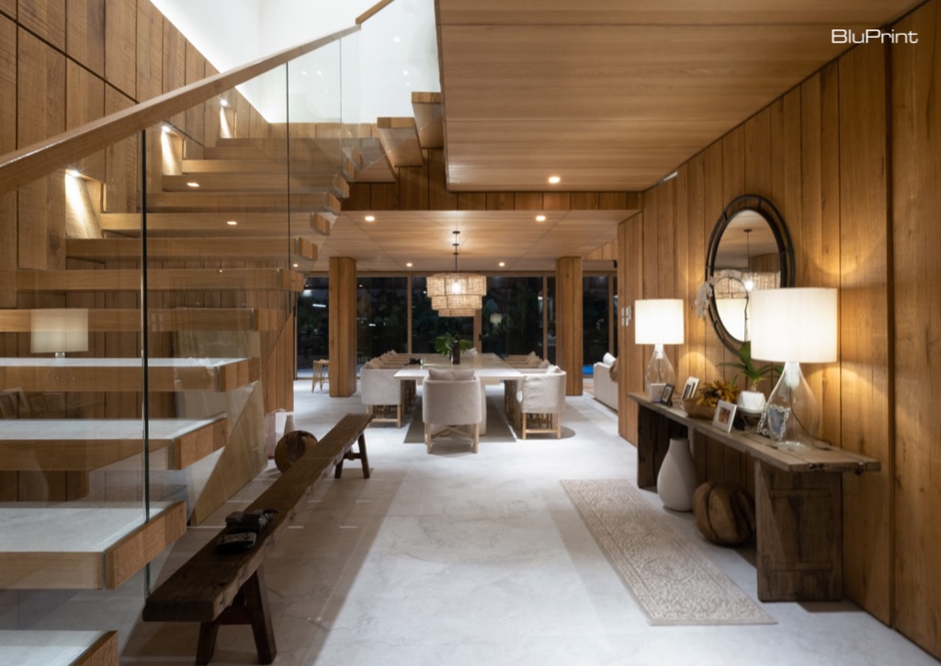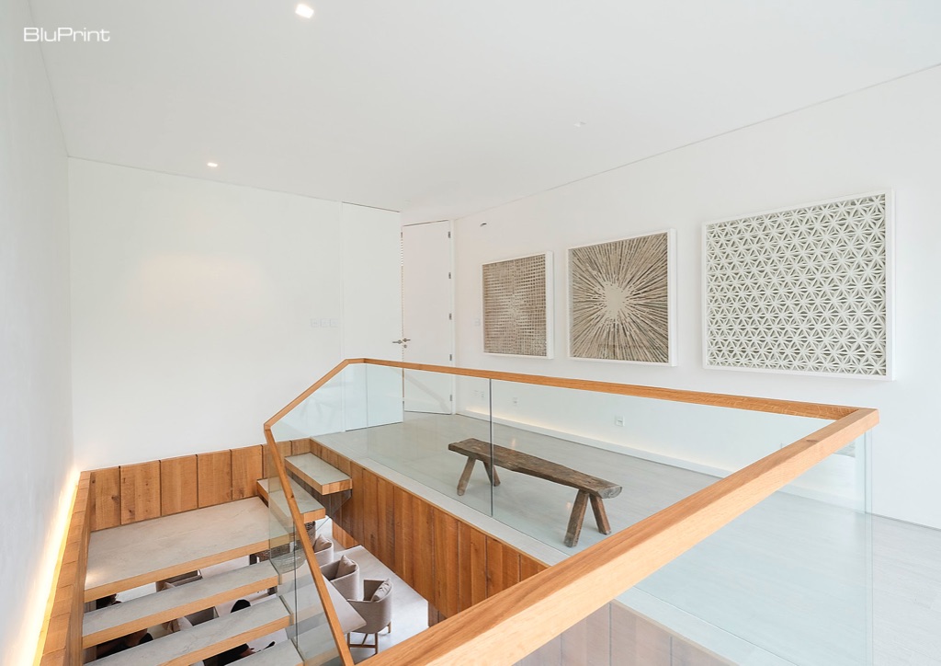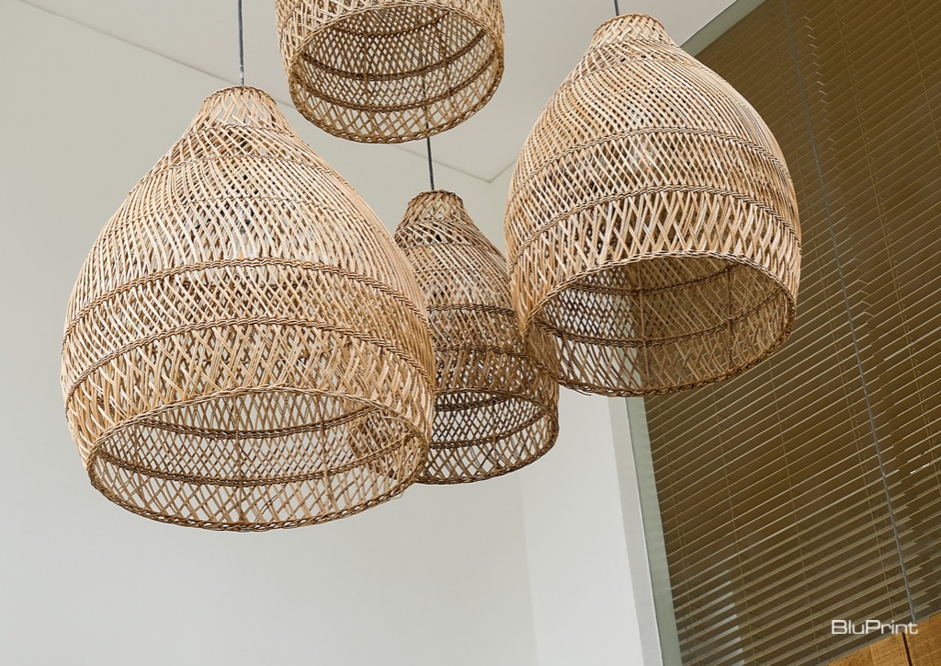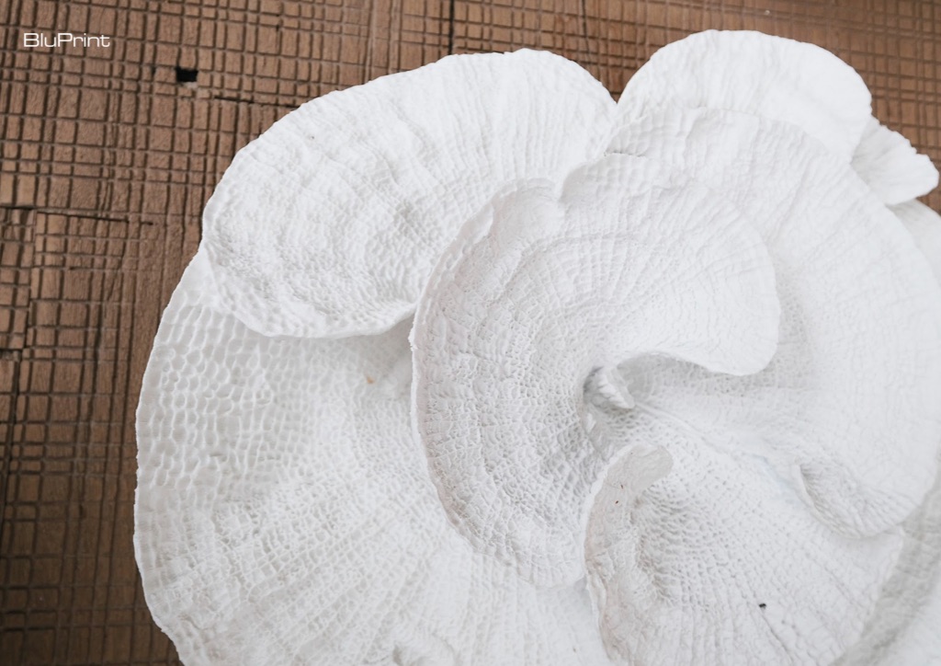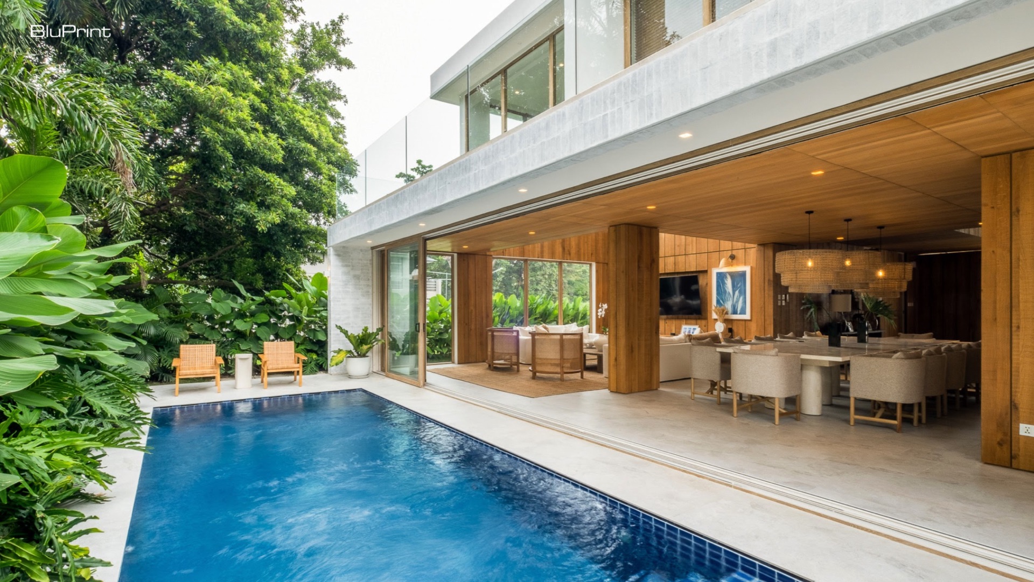
House 115: An Atmosphere Of Calm In Spaces For Connection
A Time magazine article claims that spending time in nature tends to make people happier and that even a brief encounter with it can make people feel more upbeat. This way of thinking made its way into architecture, especially among city dwellers who wanted to make their homes a recreation of their vacation experience. But for some people who own property close to nature, creating a truly relaxing environment in their vacation home is simply a matter of good design that incorporates their place into the surrounding environment.
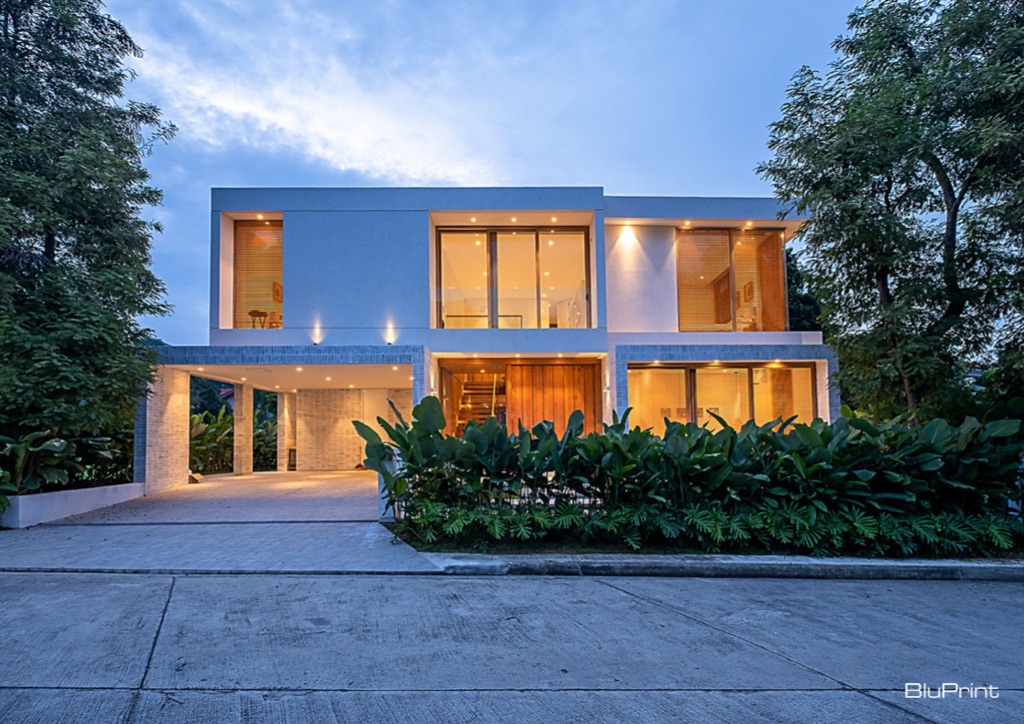

The ostentatious design that is showcased to the public is making way for Slow Living Architecture, which reflects a new perspective on luxury. It requires a special combination of nature, architecture, and its lived culture. As such, it evolves with its inhabitants and guests. In order to create distinctive, sensual living spaces, the architect must acknowledge and understand the traditional in order to combine it with new, modern components. It is anchored in experience and appeals to the senses.
Architects John and Pauline Sac of 50/53 Architects believe that spaces that inspire slow living can improve the quality of life for individuals. They recognize that in the current era, people require a home that provides a sense of seclusion from the outside world. Through architecture and design, they have the incredible opportunity to create spaces that encourage end users to pause, unplug, and connect with their most joyful selves. The House 115 in Batangas, which they were commissioned to design, was a showcase for their abilities as well as a distinct expression of Slow Architecture.
Fostering Connection
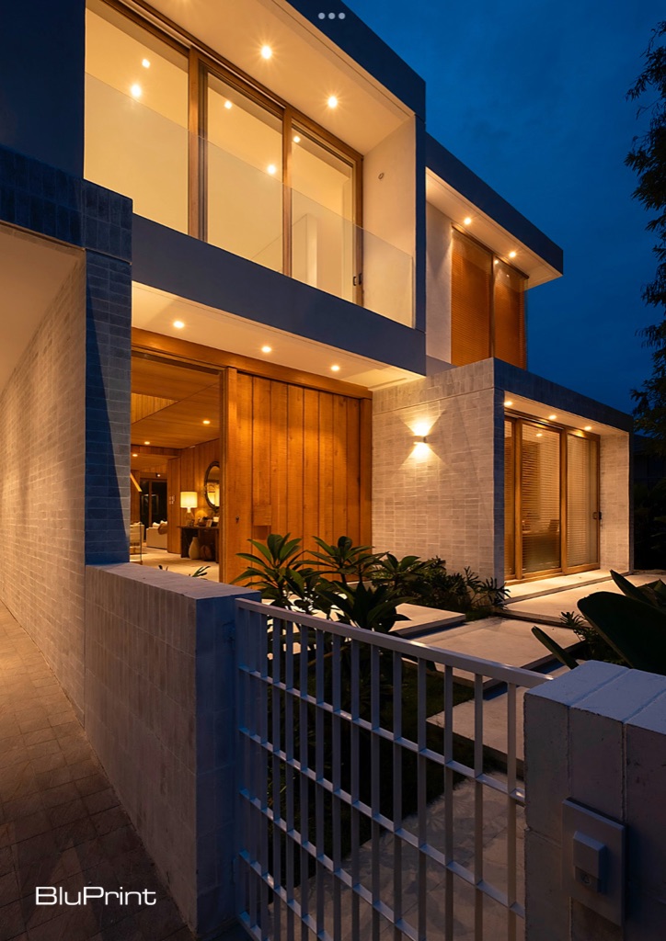
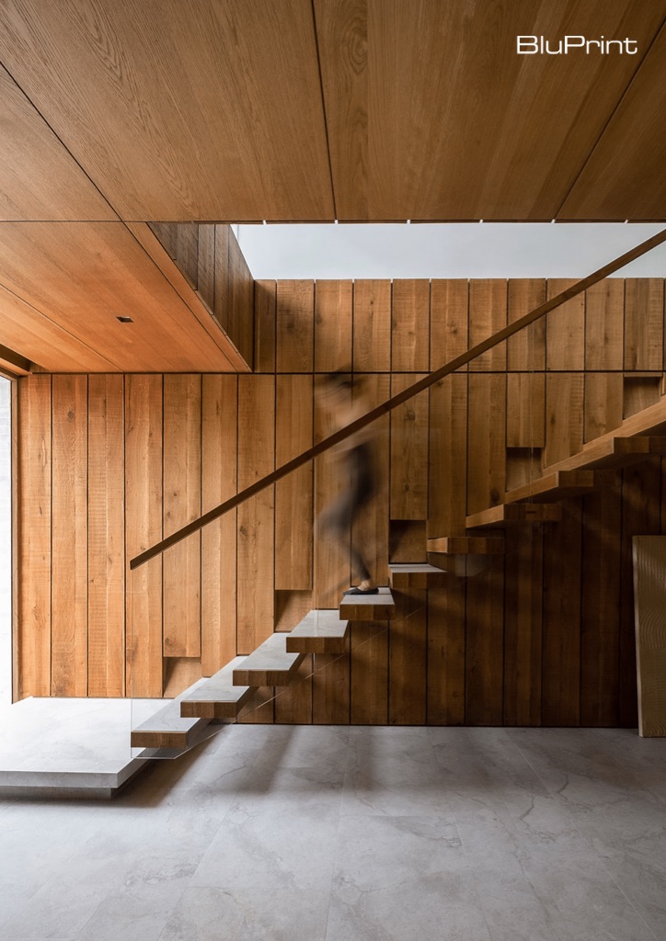
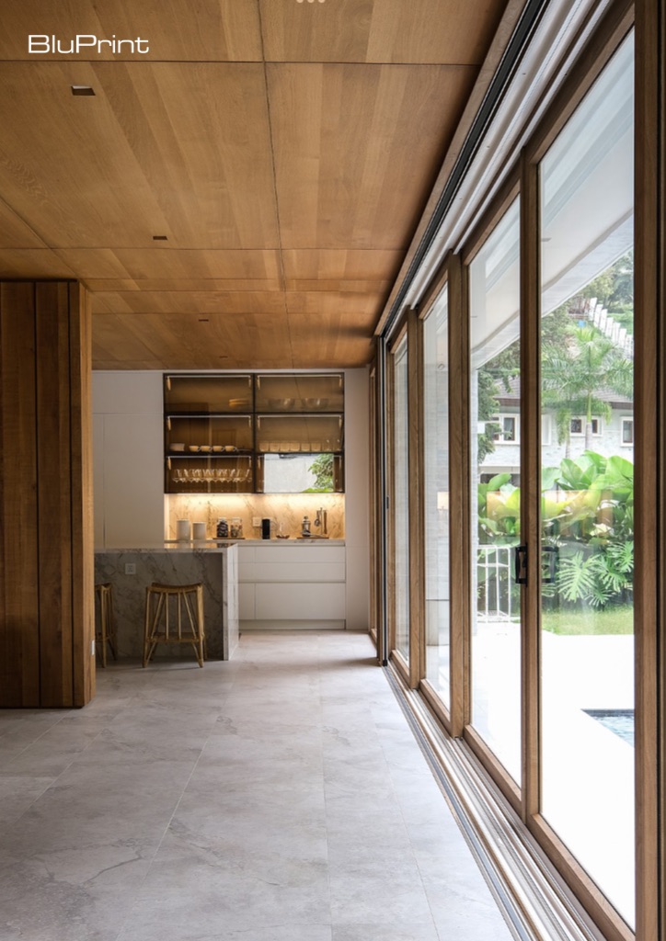
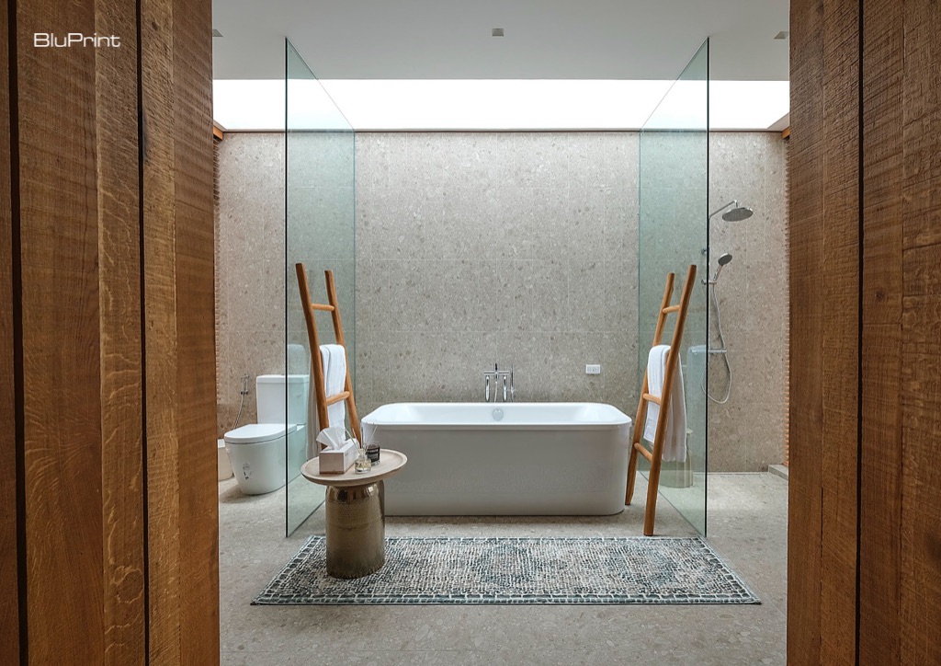
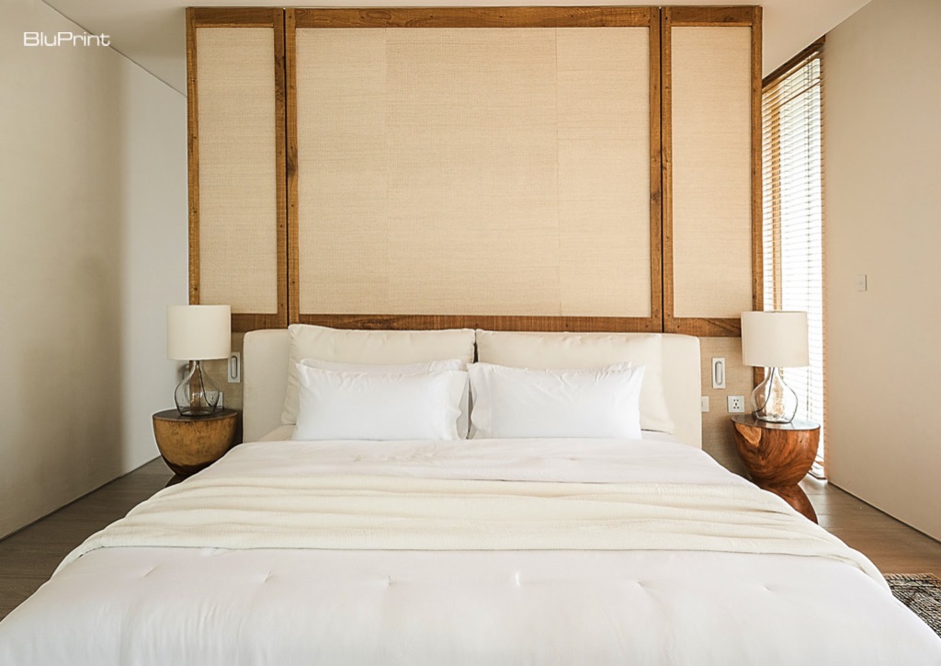
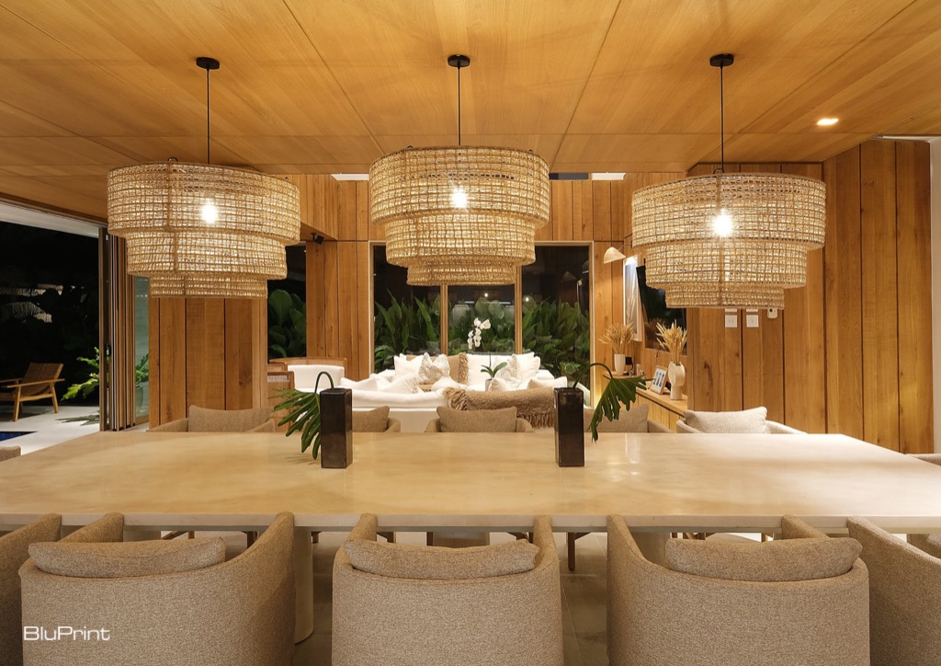
One goal of this project was to create a relaxing getaway for the client to enjoy on weekends or holidays. The team designed the ground floor as a single, large open area to encourage interaction. The owners wanted to create a family-friendly area where they could prepare Sunday brunch while watching their children swim by the pool. Instead of concentrating on a specific style, the architects focused on designing a space that encourages slow living. They aimed to create an atmosphere of calm that is conducive to rekindling the client’s bonds with their loved ones and familiar pursuits that bring them bliss.
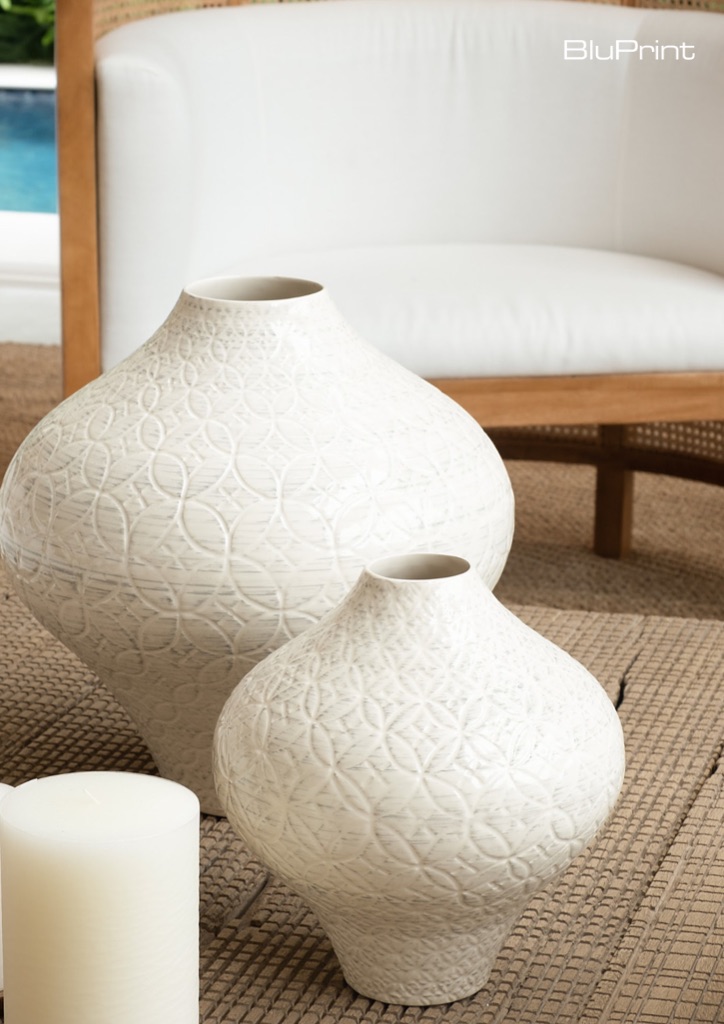
All of the service rooms are located on the west wing of the house, while a guest room and a powder room are placed on the east. These rooms are all accessible through concealed doors that are covered in the same oak wood panels. The main bedroom, along with two guest rooms, are located on the second floor. These rooms connect to a spacious, all-white hallway.
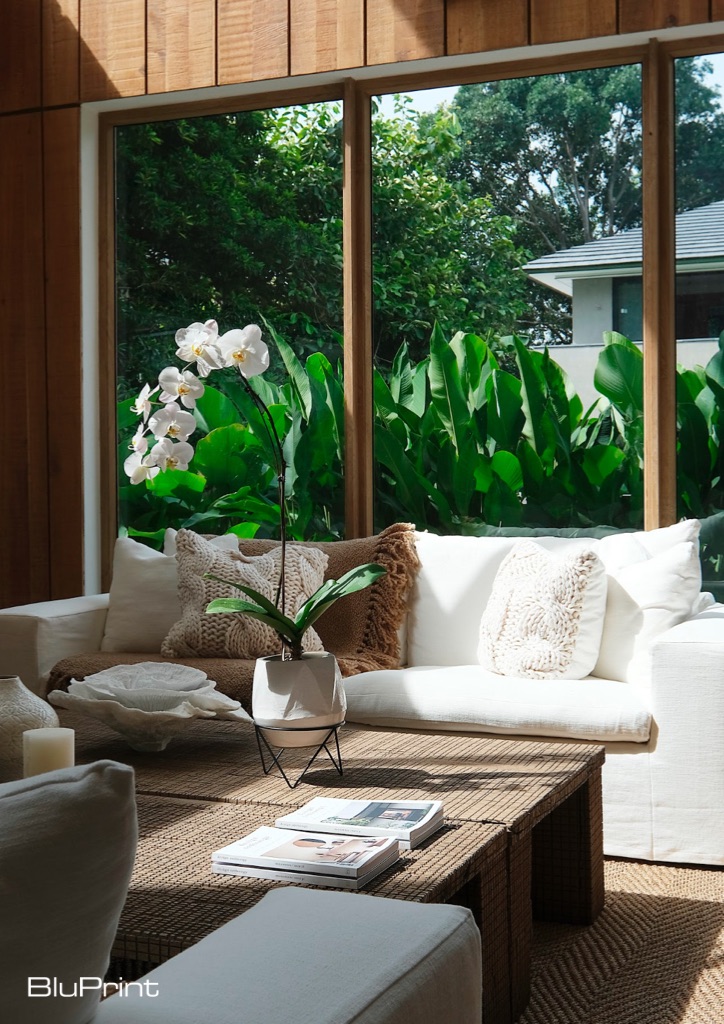
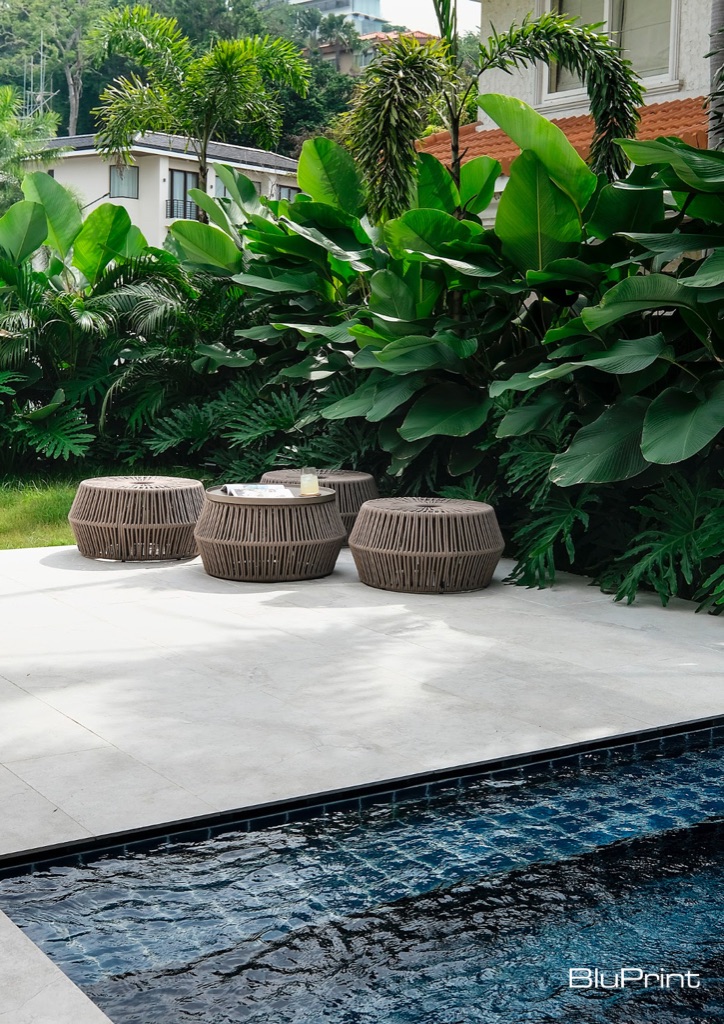

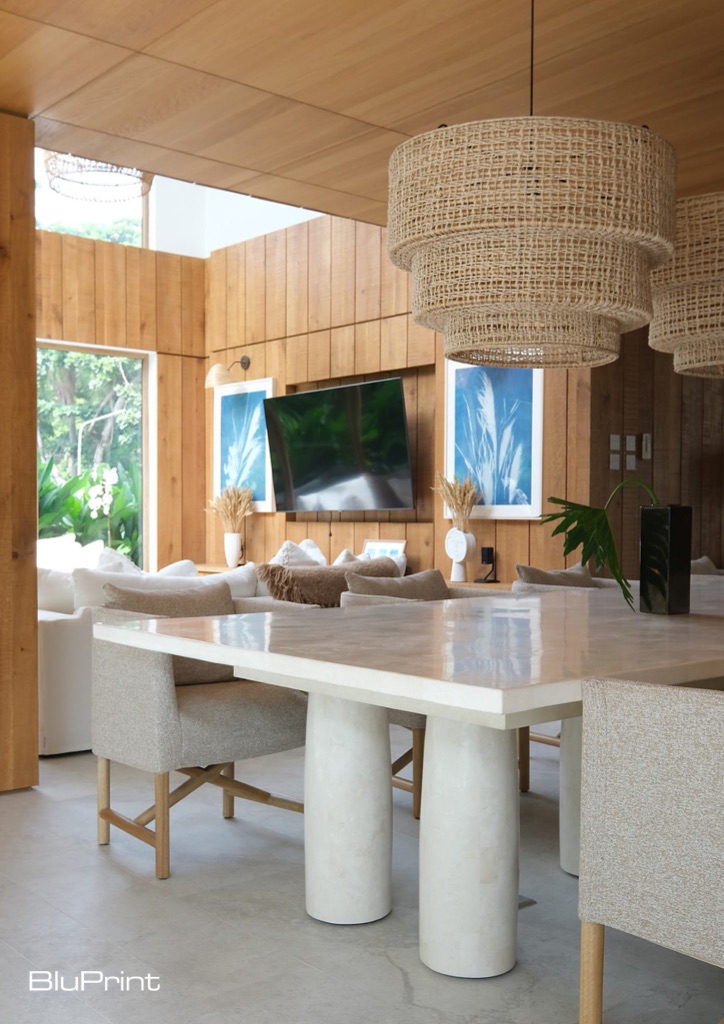
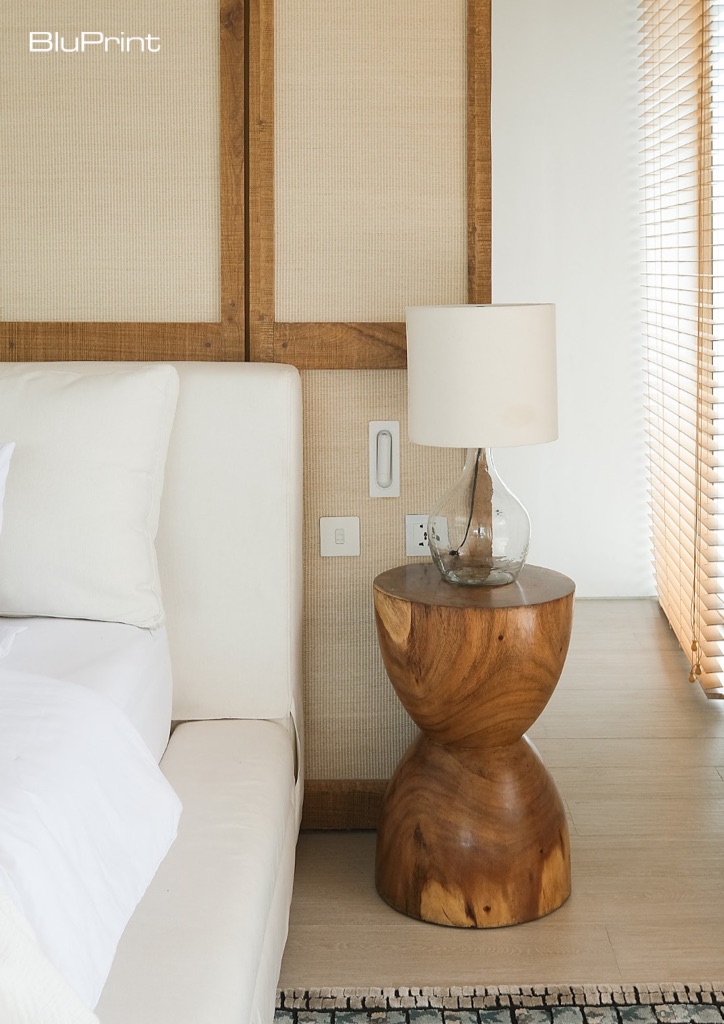
The residence’s living area is endowed with natural light through the use of large glazing and double height ceiling. It overlooks the pool and is surrounded by landscape vistas, giving the space a tropical vibe and stitching the house to its surrounding nature. One key feature of the project that further incorporates nature into the home is the skylight located in the main bathroom. Its strategic placement above the tub and the shower lets organic light in, which, when combined with the water element, creates the soothing sensation of bathing outdoors.
Learn more about House 115 on BluPrint Vol. 3 2022: Breathing Space. Download your copy now.
Photography by Ed Simon


