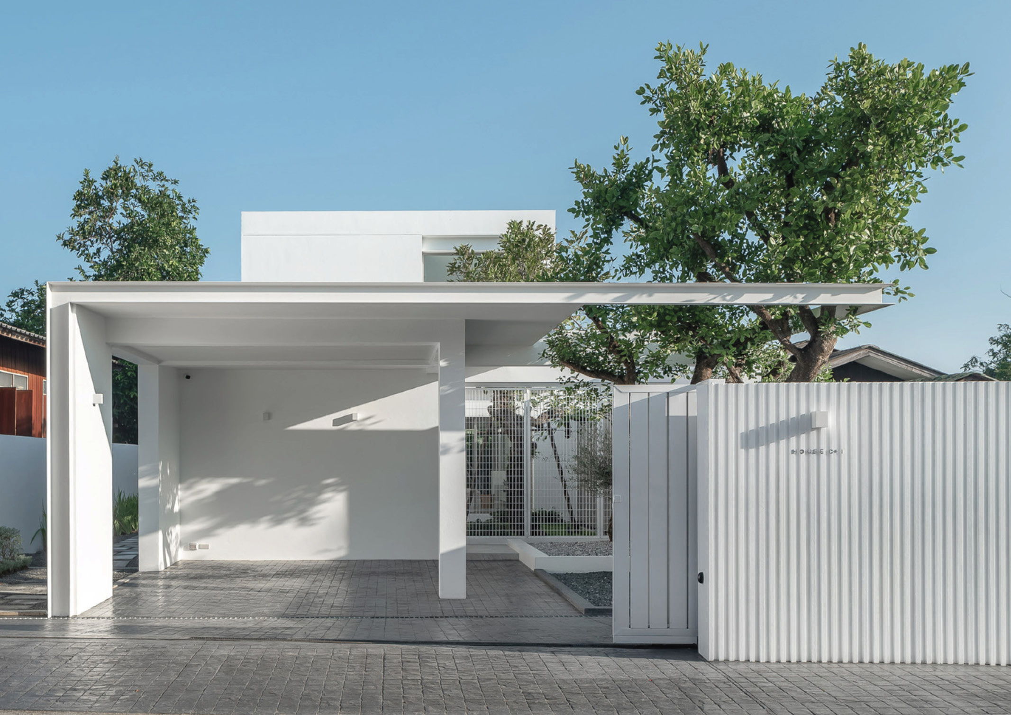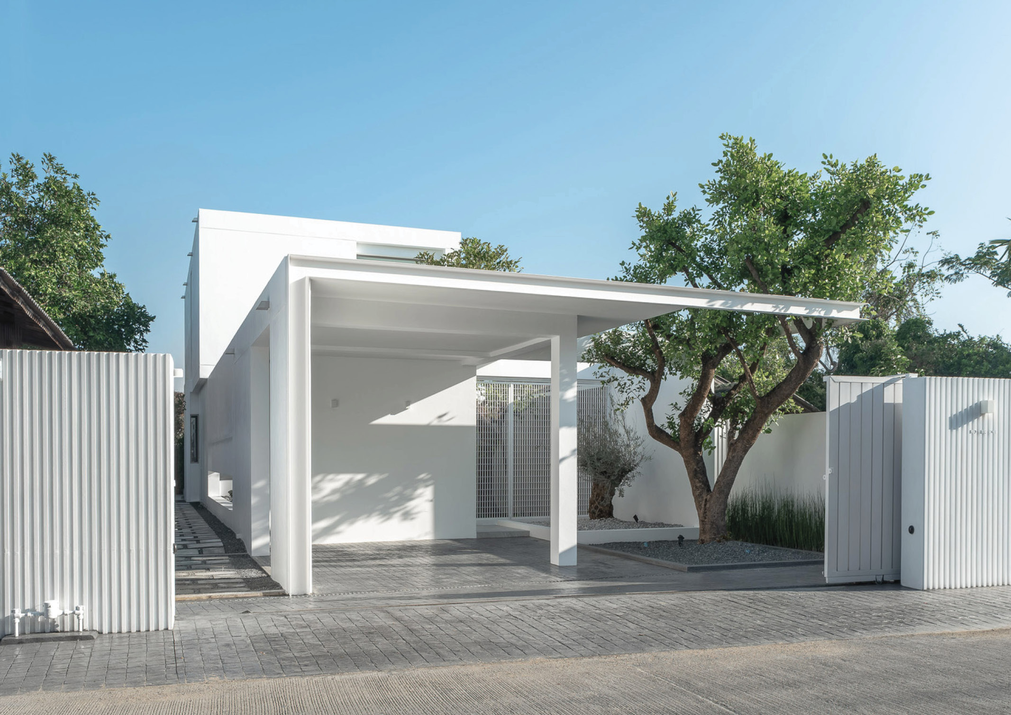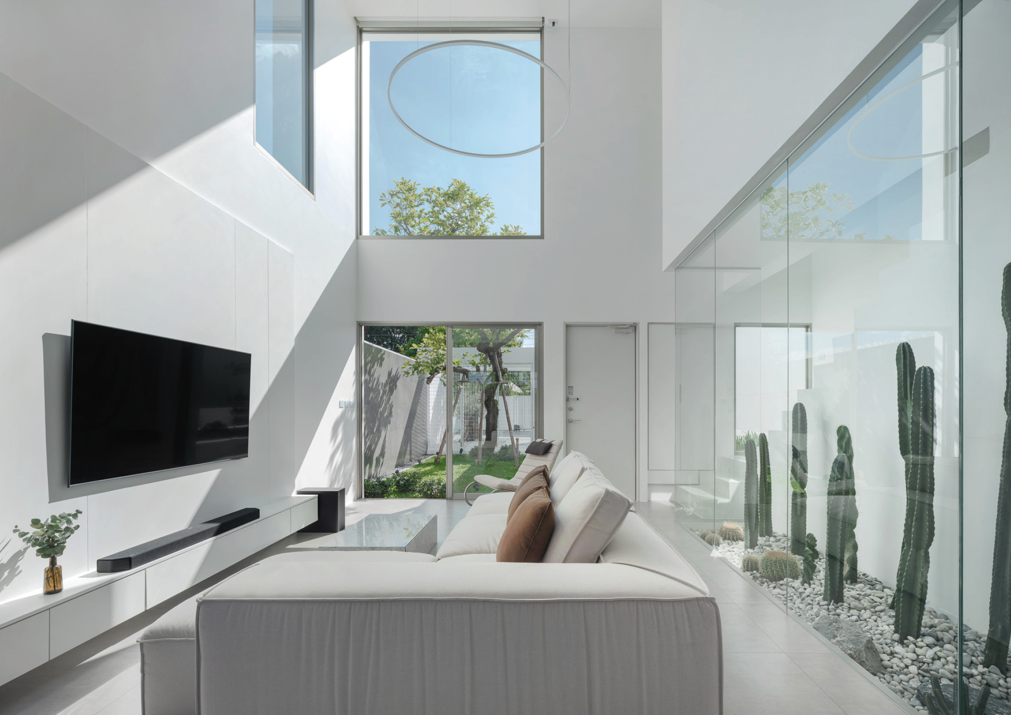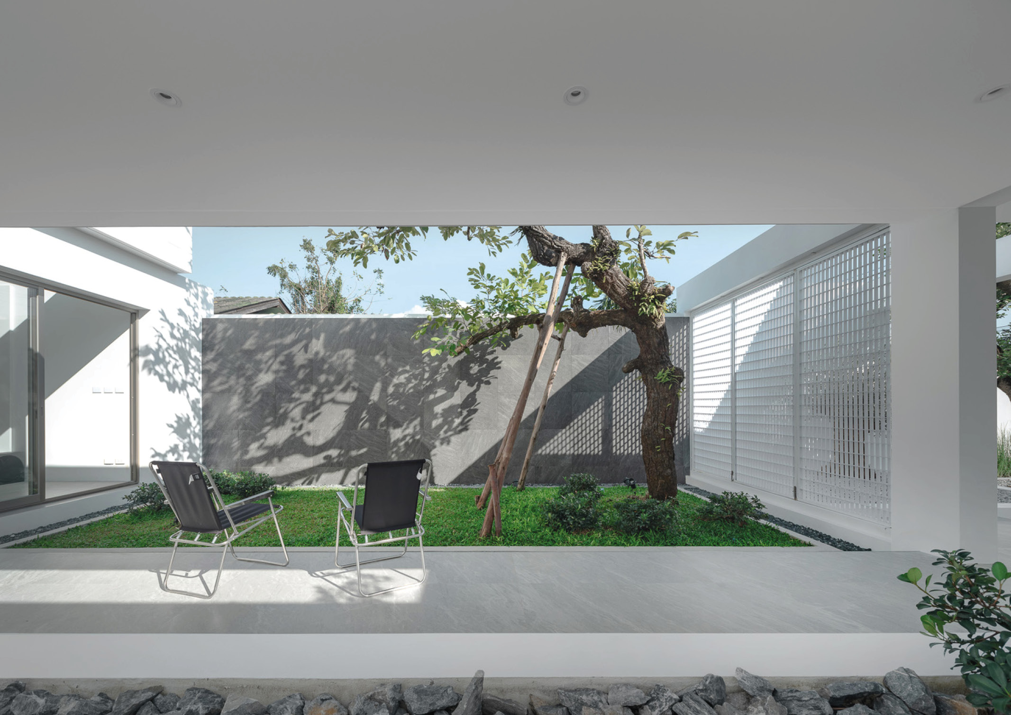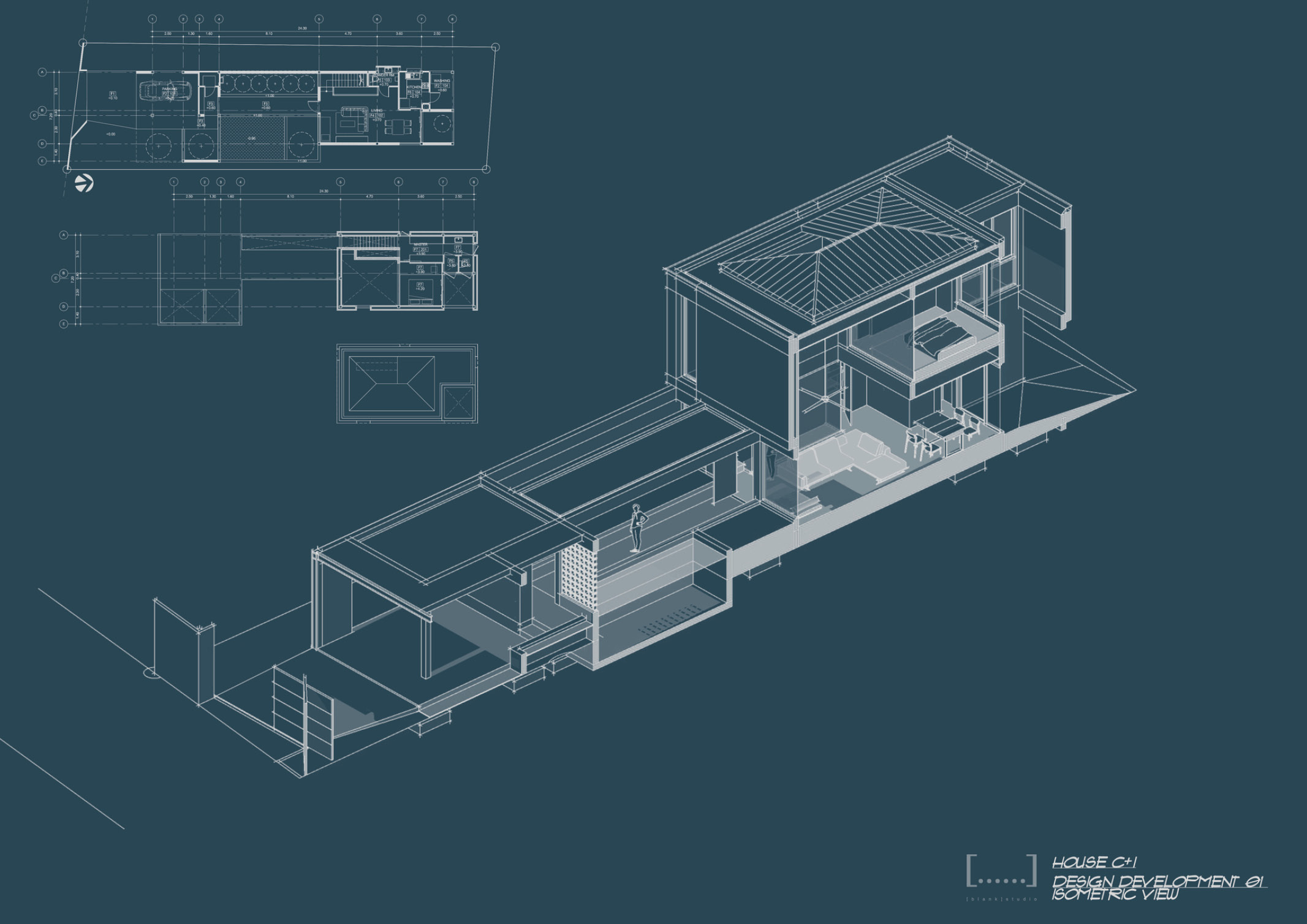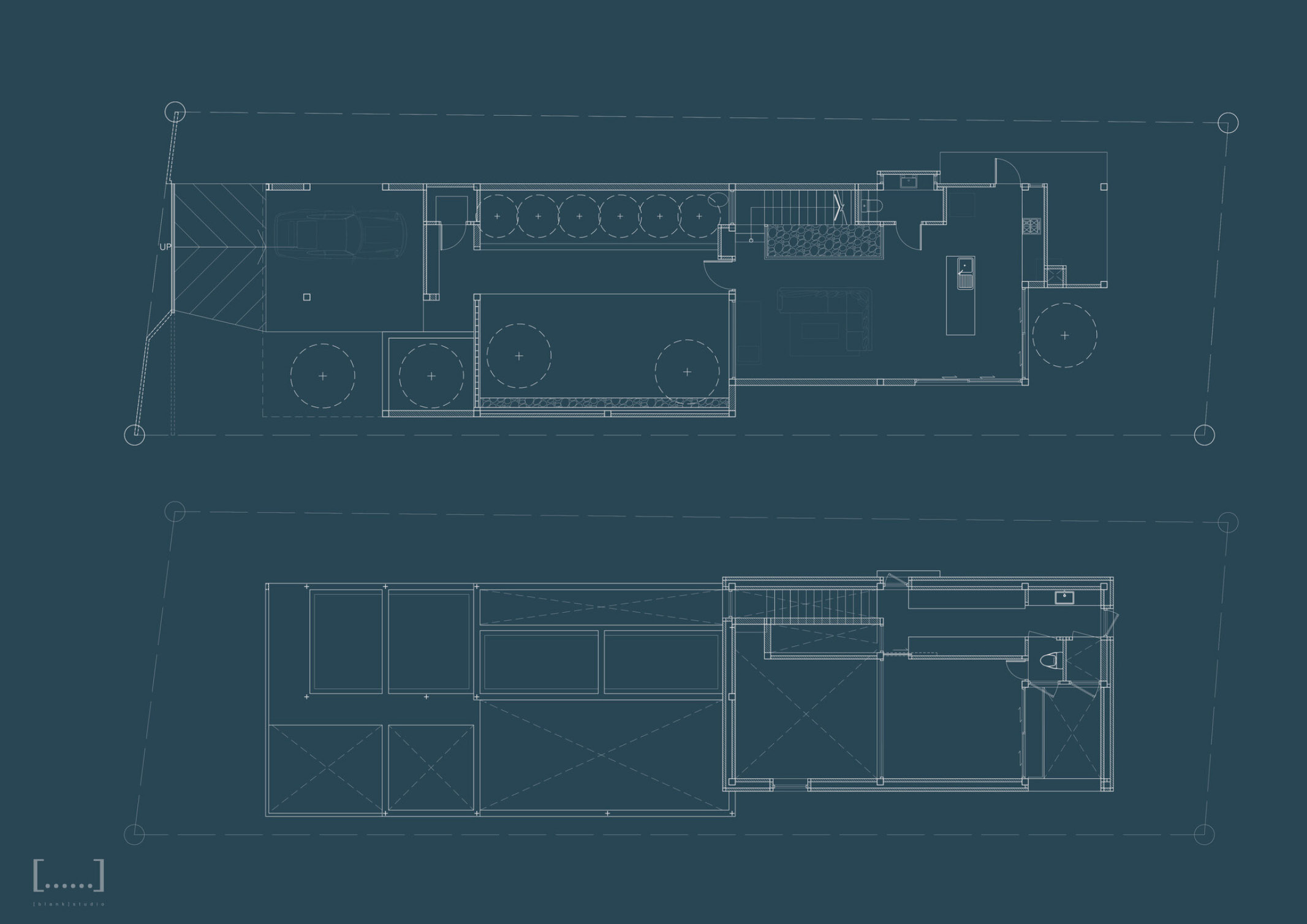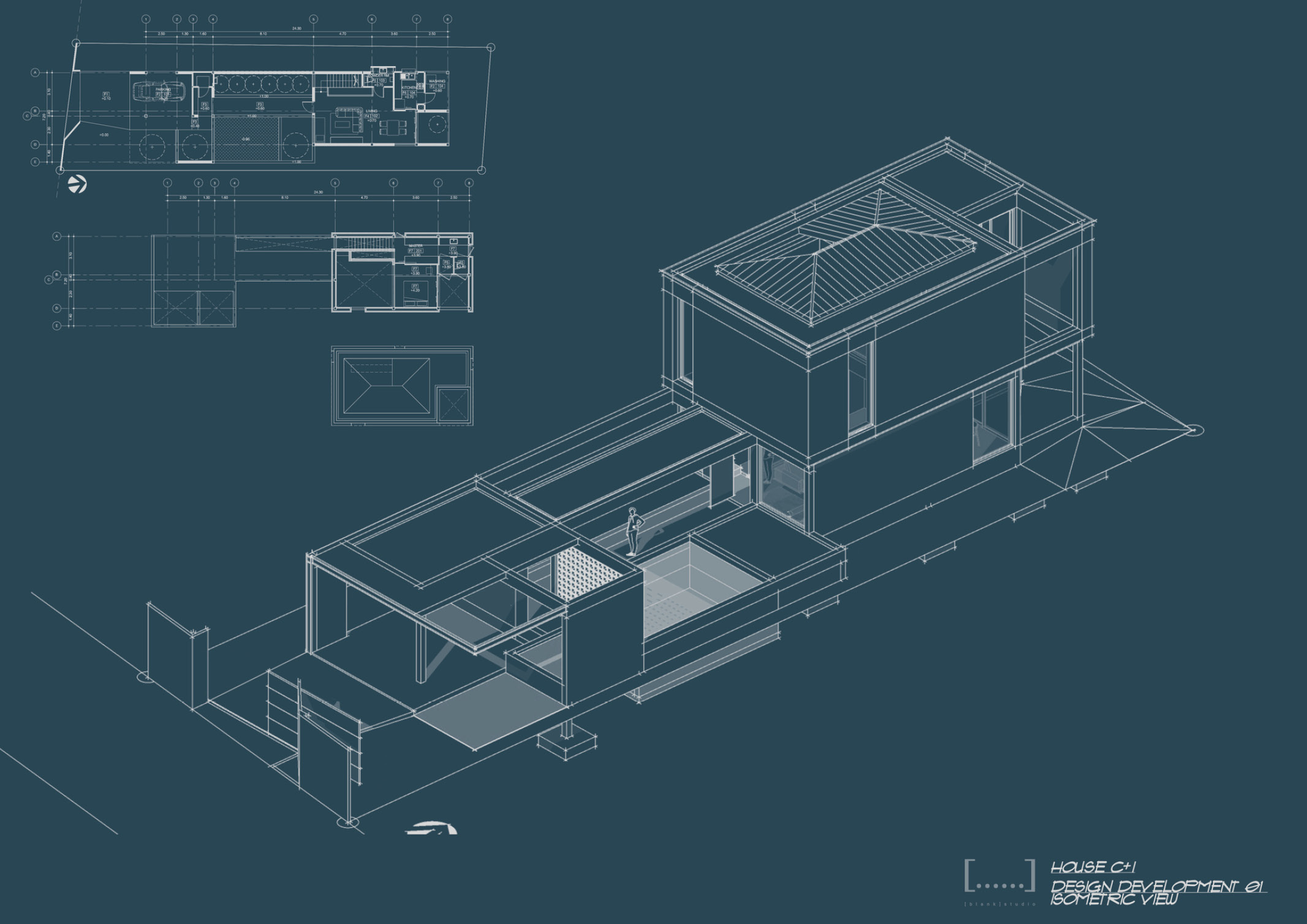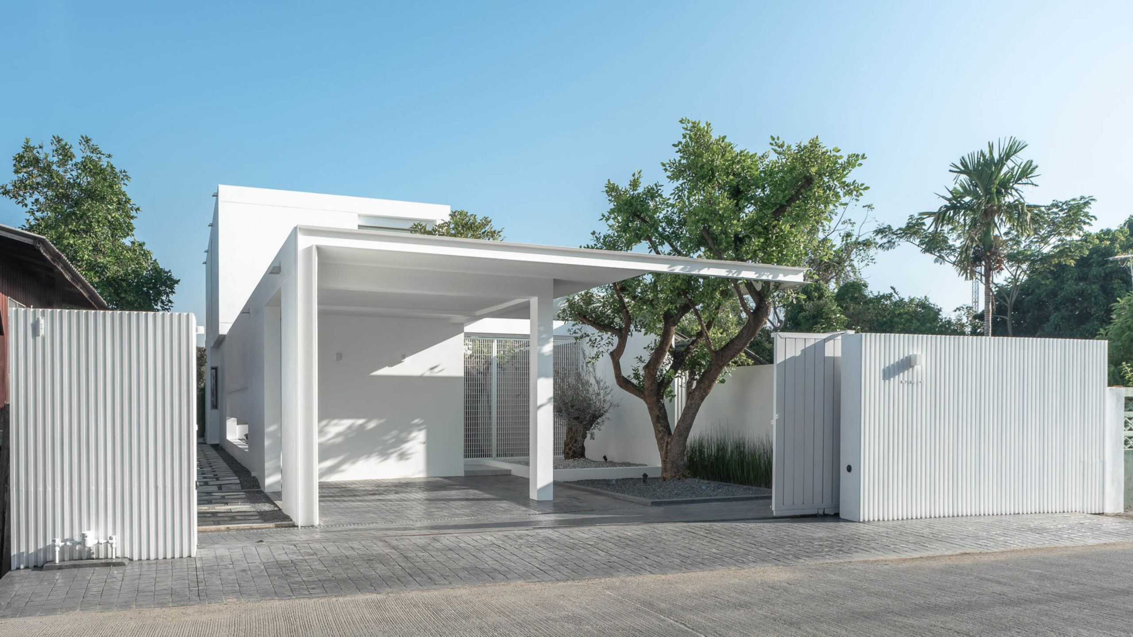
House C+I: A Minimal House in Thailand That Combines Concrete and Nature
A home is a place where one can relax anytime. The design of the house is crucial in providing a relaxing environment to the occupant. Designed by Blank Studio, House C + I in Chiang Mai, Thailand is characterized by its simple white structure accentuated with various green elements. The owner wanted a house with just one bedroom for two people and to have it white and bright from natural lights.
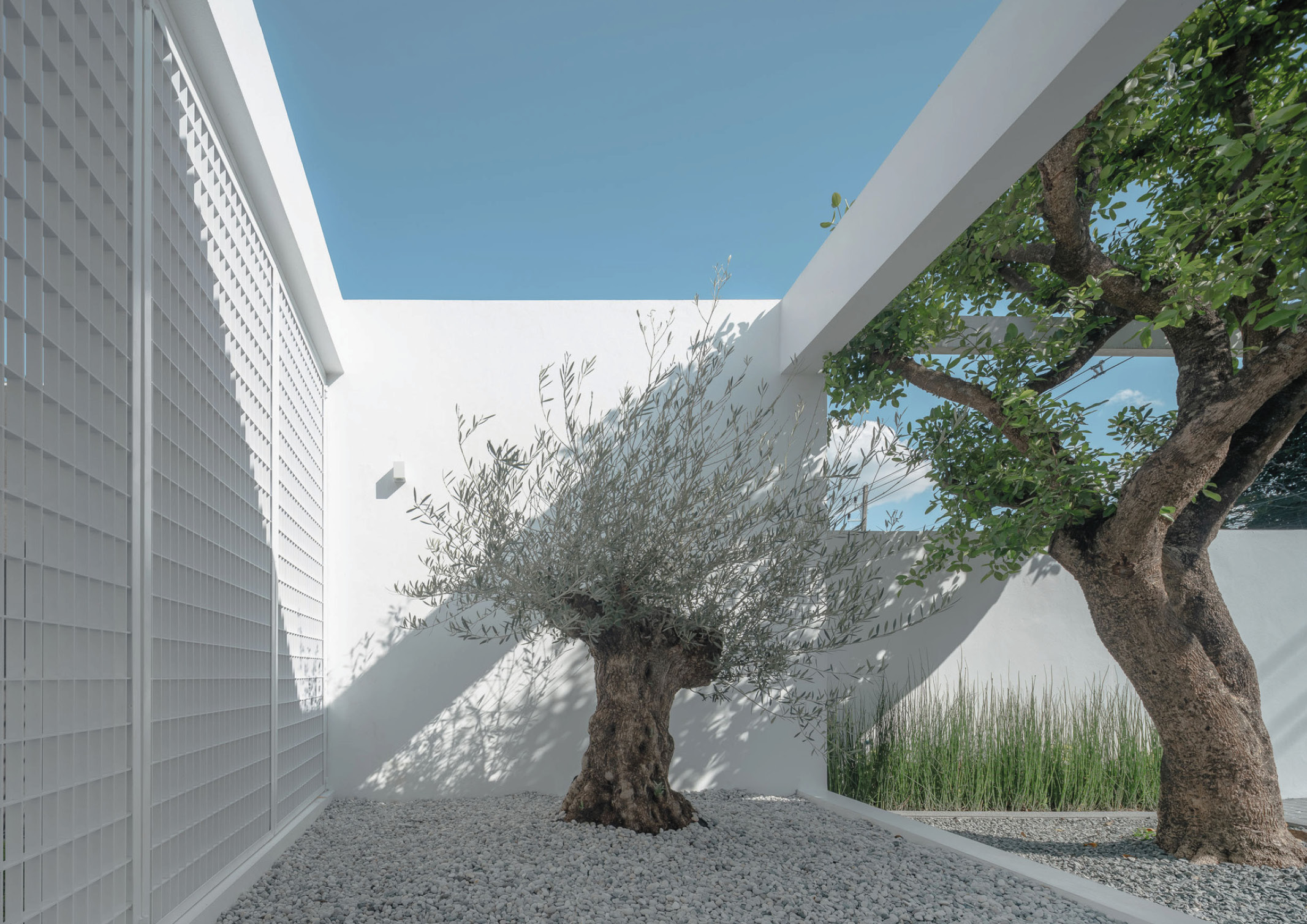
The site’s face is 10 meters while its length is 34 meters. After shortening the land, it would result in a house that looks narrow and long, similar to a commercial building. The architect explains that the front tangible with the road is in the west so the parking lot is situated right in front of the house. This allows cars to reverse easily. The living space, meanwhile, is located in the north to evade too much sunlight while giving privacy. They placed the staircase and restrooms in the west to block sunlight and heat. With this, the living spaces and bedroom don’t get direct sunlight and can still be cozy and not too hot at any time of the day.
Moreover, the owner of the house loves trees. He requested to have a lot of trees in the house so he can see them everyday at every corner of the house. The owner also wanted a house that makes him feel that he is relaxing with nature and can welcome some winds when the weather is good.
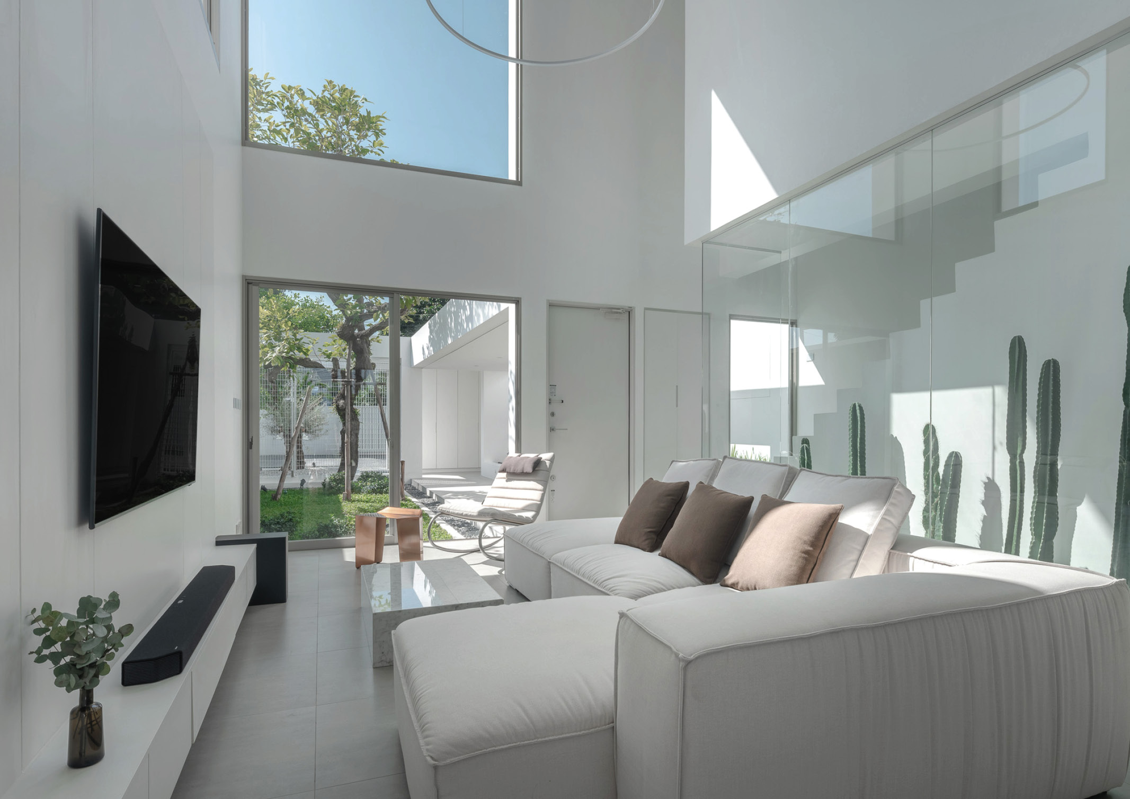
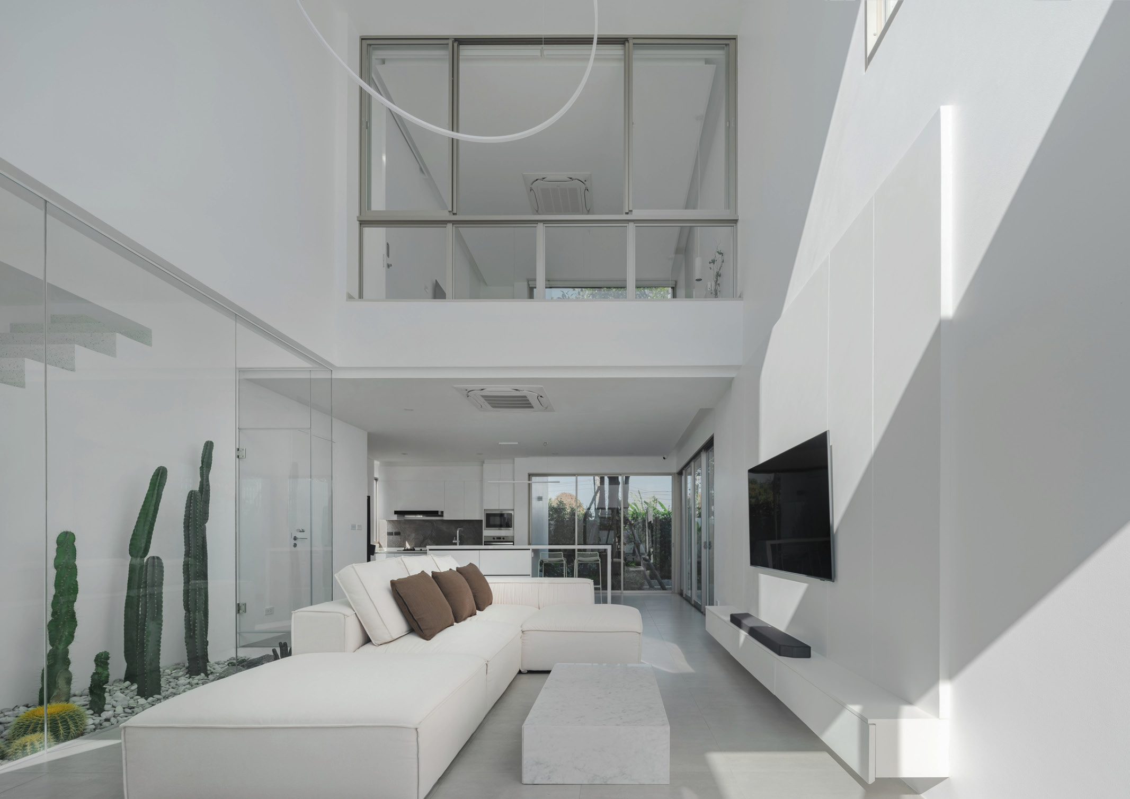
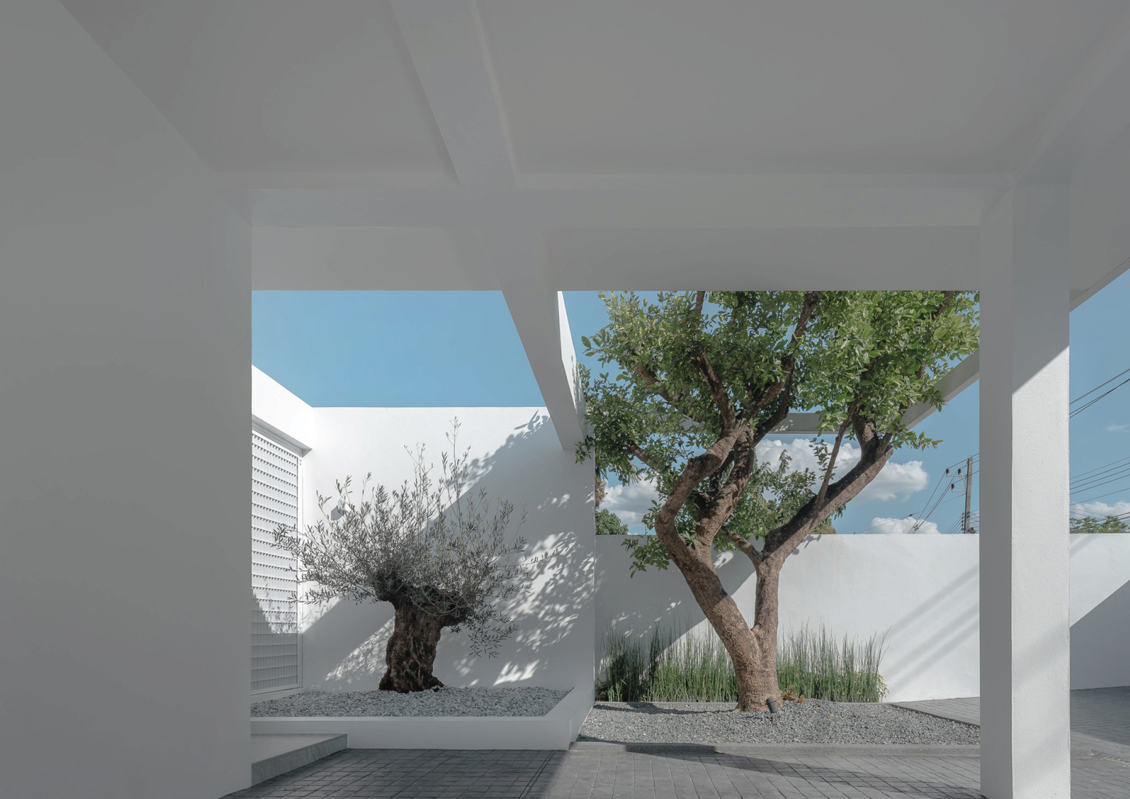
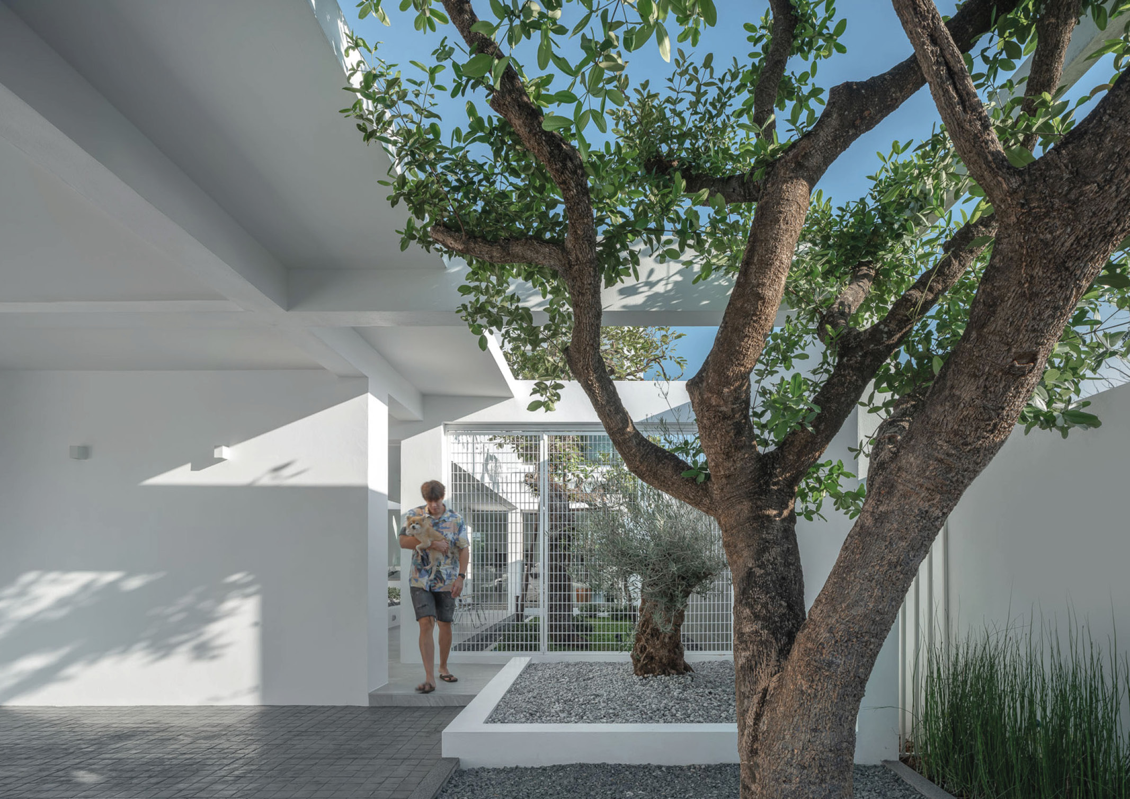
To accommodate his requests, the architect came up with the design where they insert gardens and courts in several parts of the house. They used glass sliding doors for vents that are attached to many parts of the space to open for garden views. These also make the house that’s already tiny not too uncomfortable because it doesn’t have four sides of solid wall and at least one side of it has a glass pane.
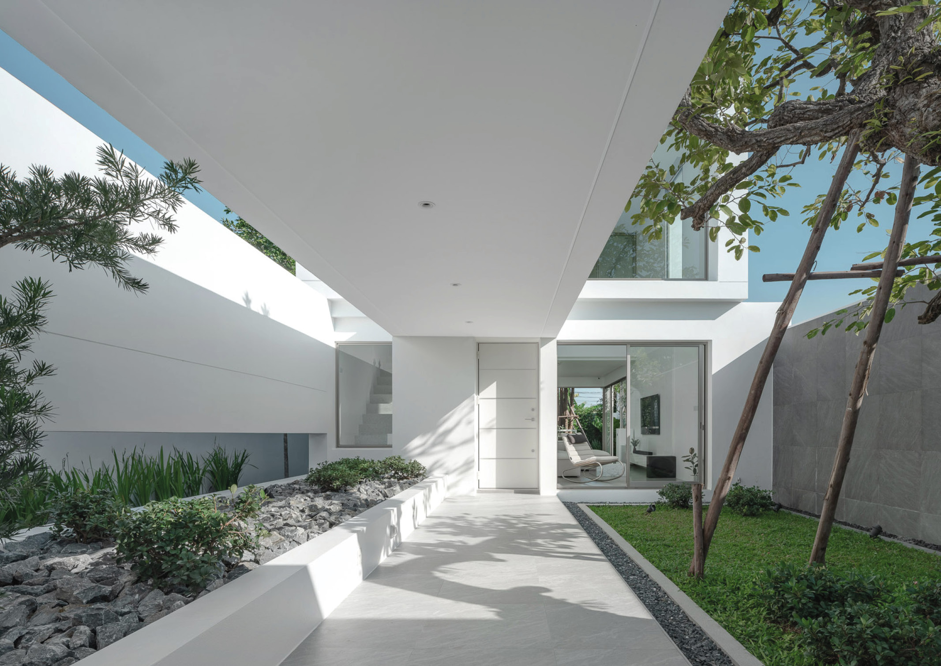
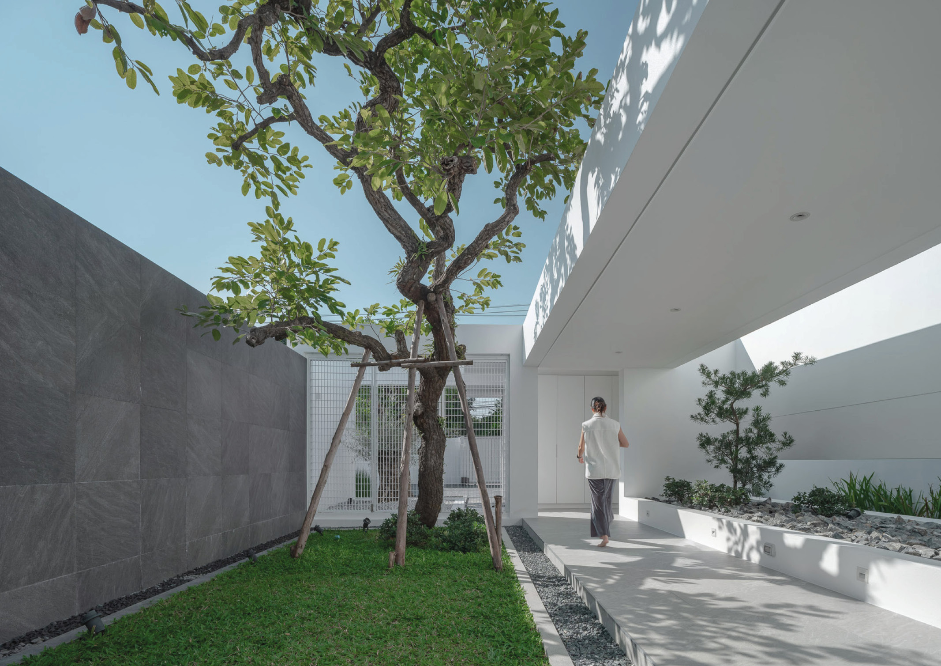
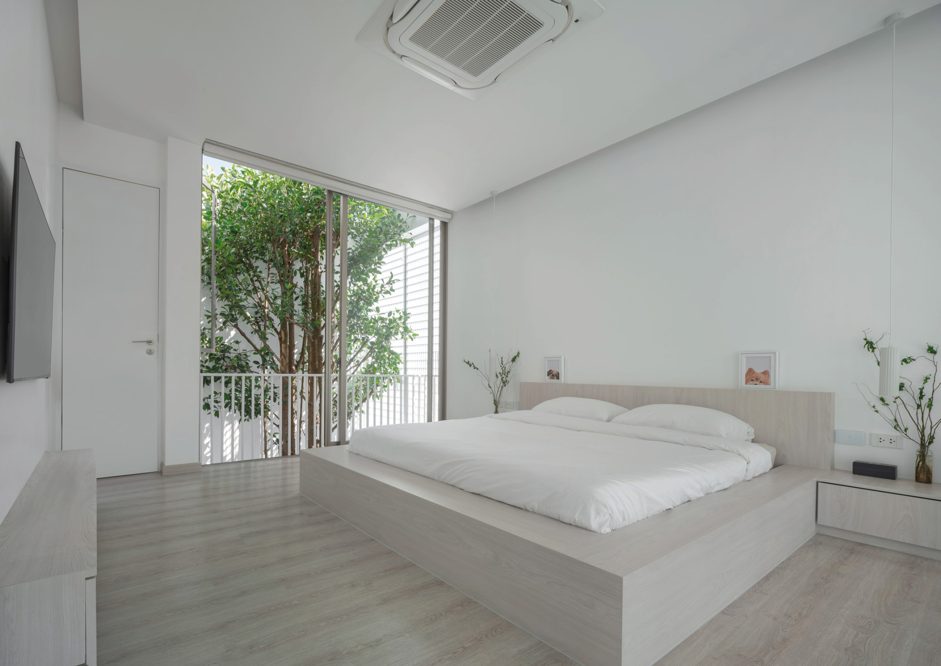
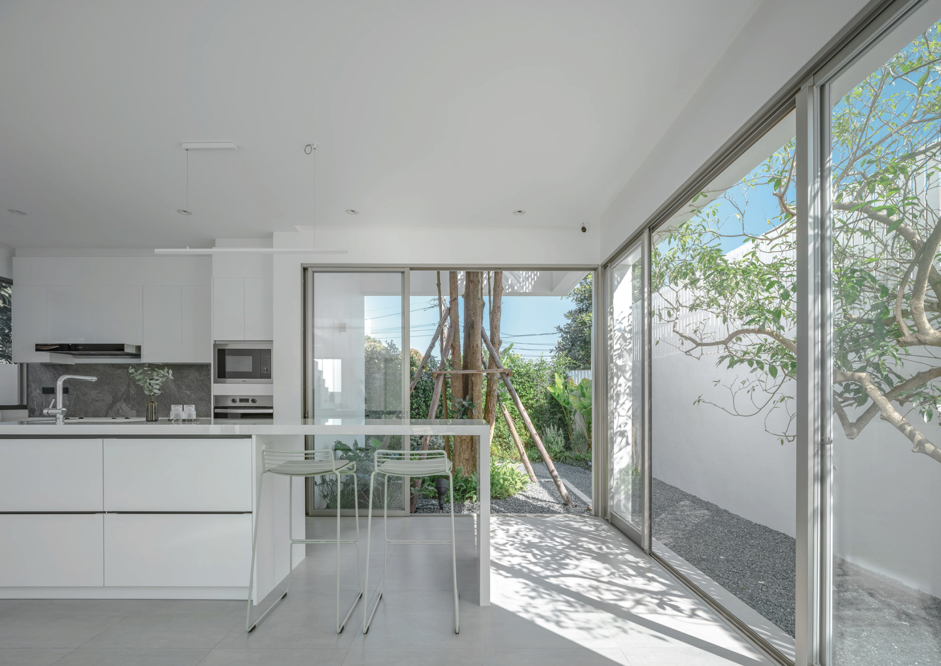
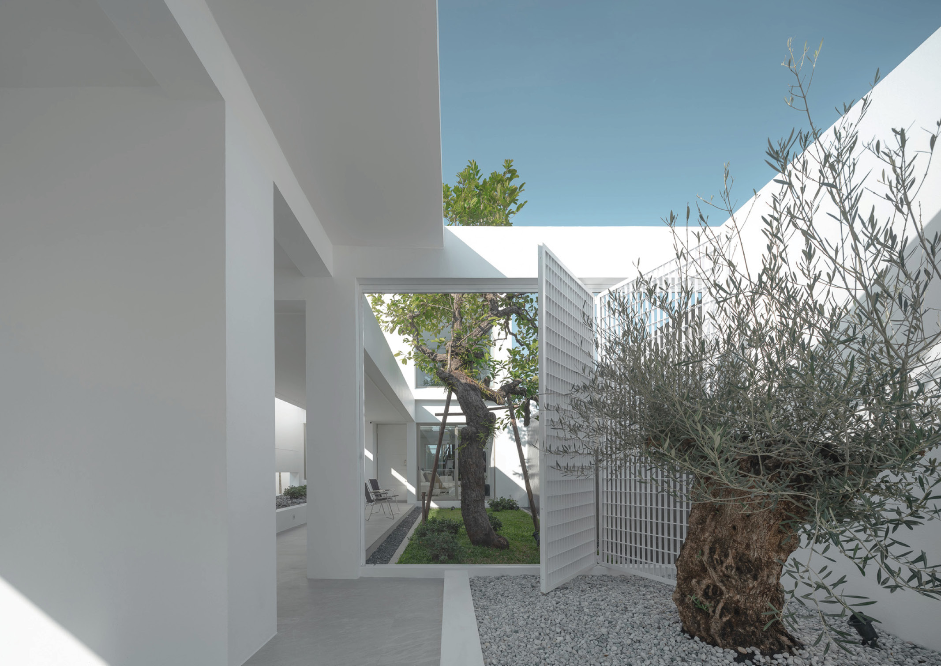
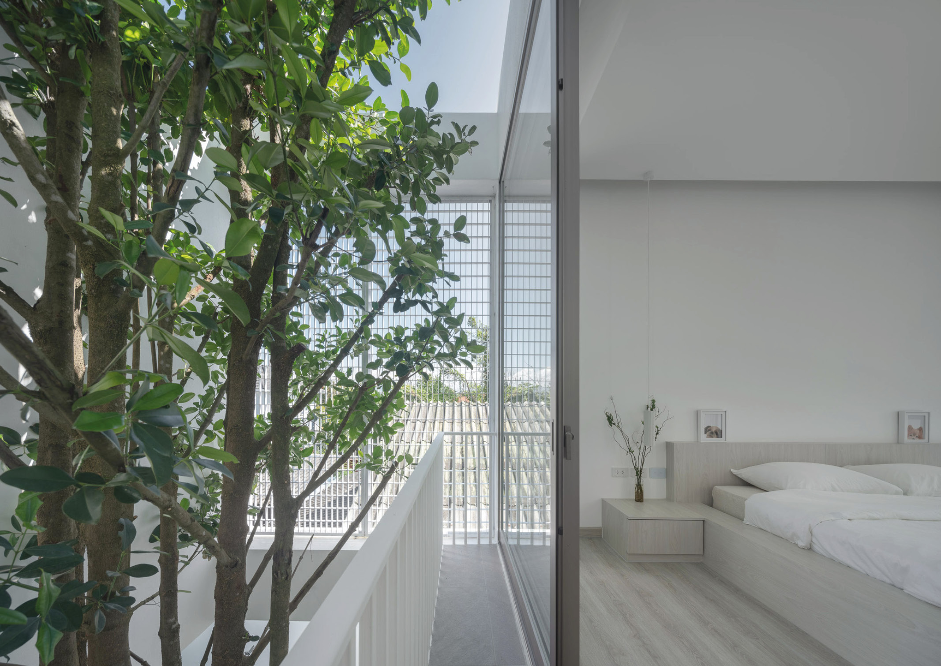
The architect shares that the main core of the residence is the cozy feelings in certain parts. The length of the walkways before entering the house, for instance, allows residents to walk through the parking lot and the garden. According to the architect, these spaces aim to delay some time both before entering and exiting the house. “We didn’t want it to be so sudden while aiming to have the walker feel that she/he is still in the house,” Blank Studio explains. The walkway can be used for house parties, as well. Guests can sit along the rim of the rock garden, making the space more relaxing and not too strict about seating. Like other areas in the house, this area also has openings that can be switched on days with good weather. They will let more wind into the house.
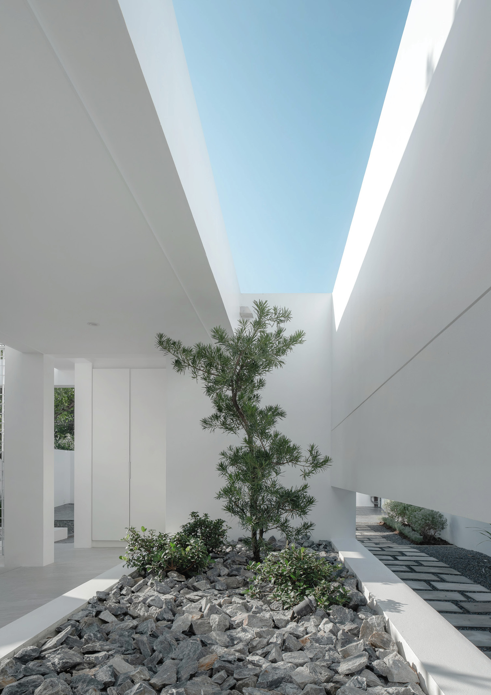
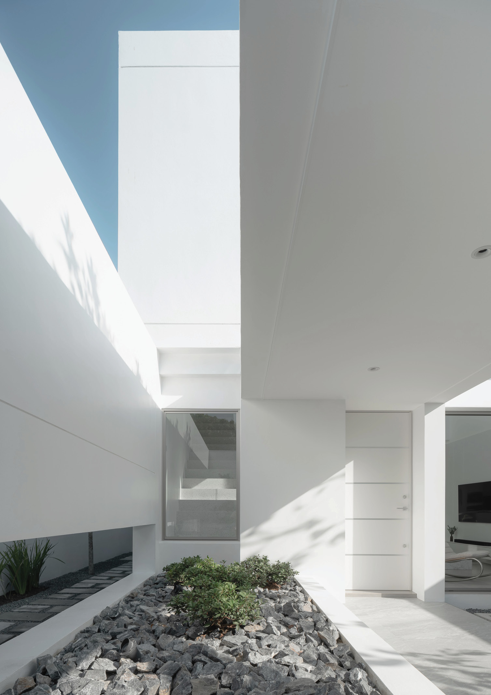
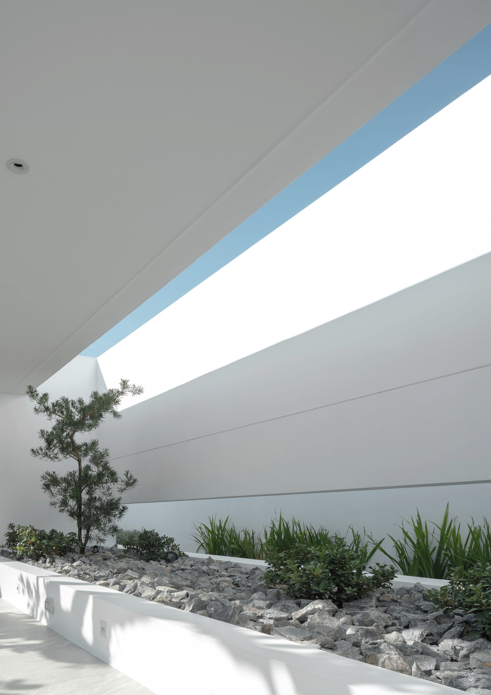
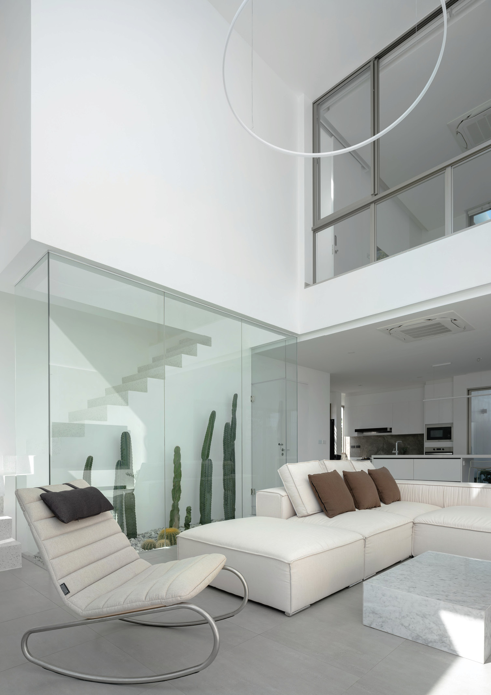
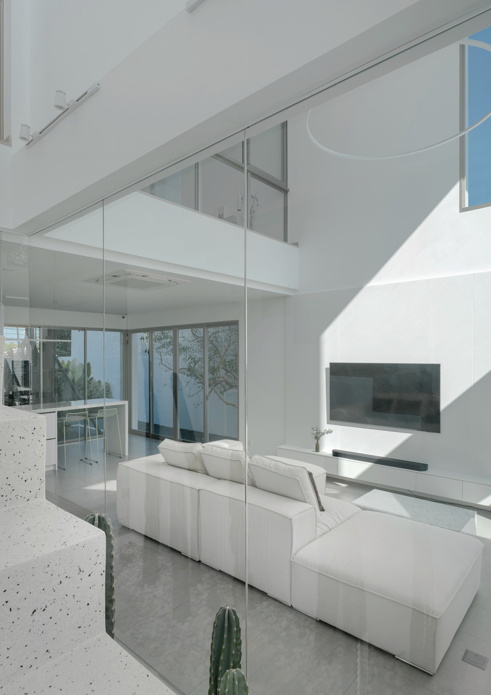
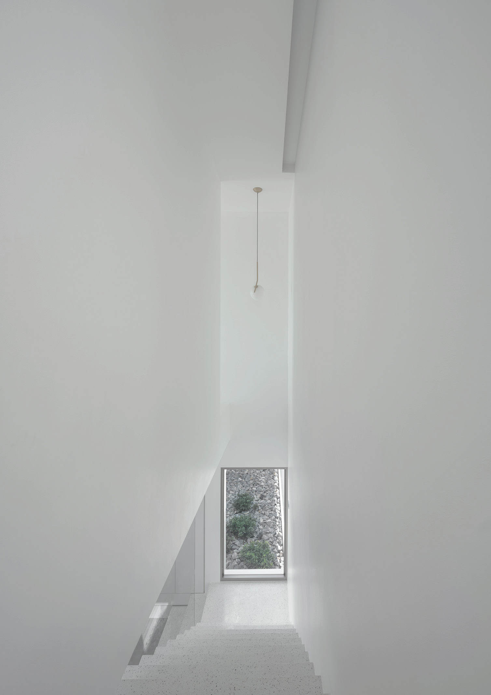
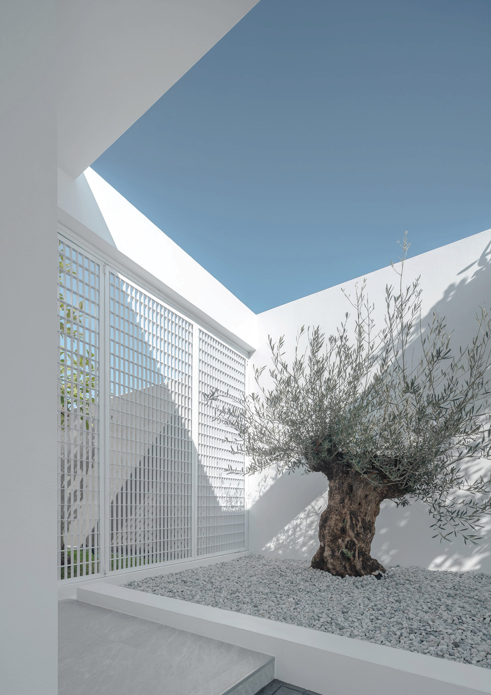
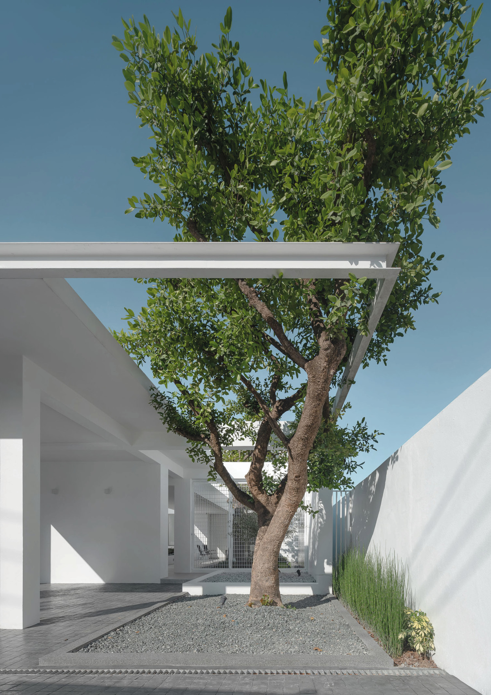
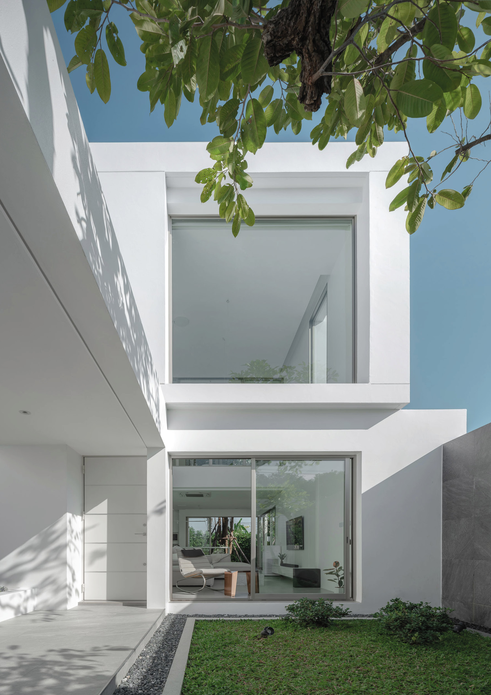
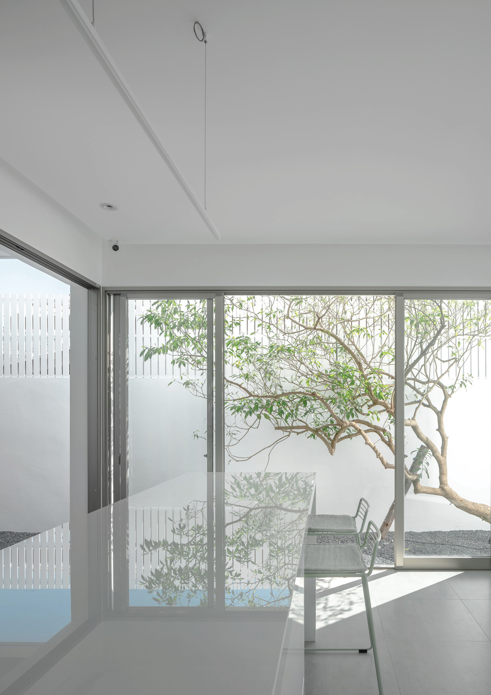
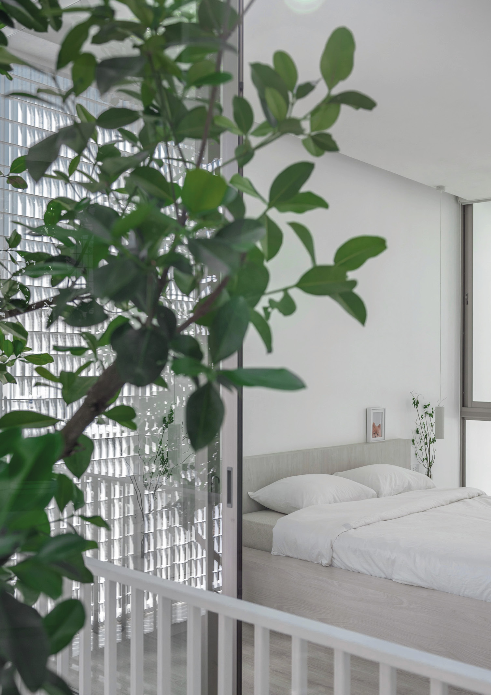
Blank Studio based the design of the residence on the simplicity of the building’s white formation whereas it is inserted with various green spaces. The team used materials that are not too extraordinary but the usual ones, including masonry walls, tiled floors, and terrazzo floors. The house, however, doesn’t contain wooden materials because the owner does not have any need for it. He sees the material as something that needs too much caring.
Photography: Panoramic Studio
