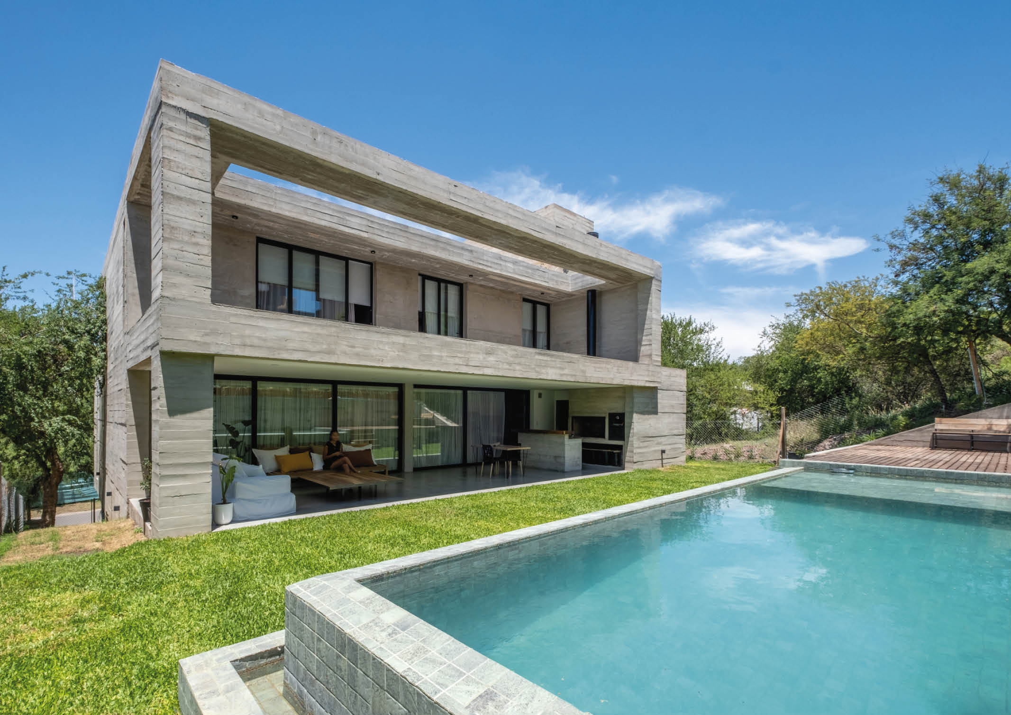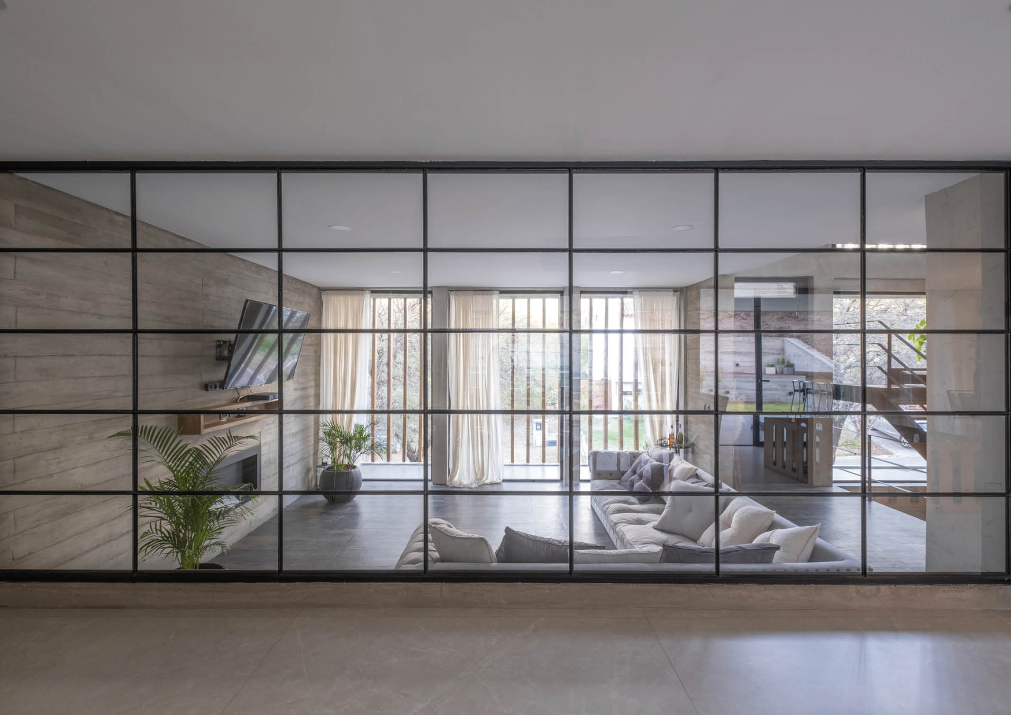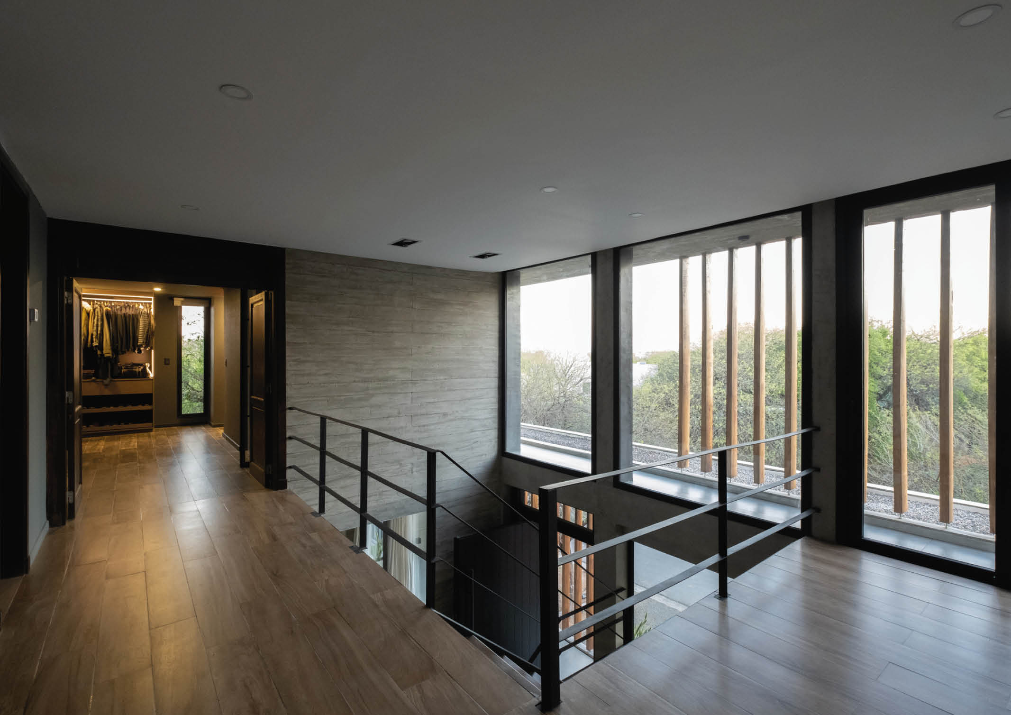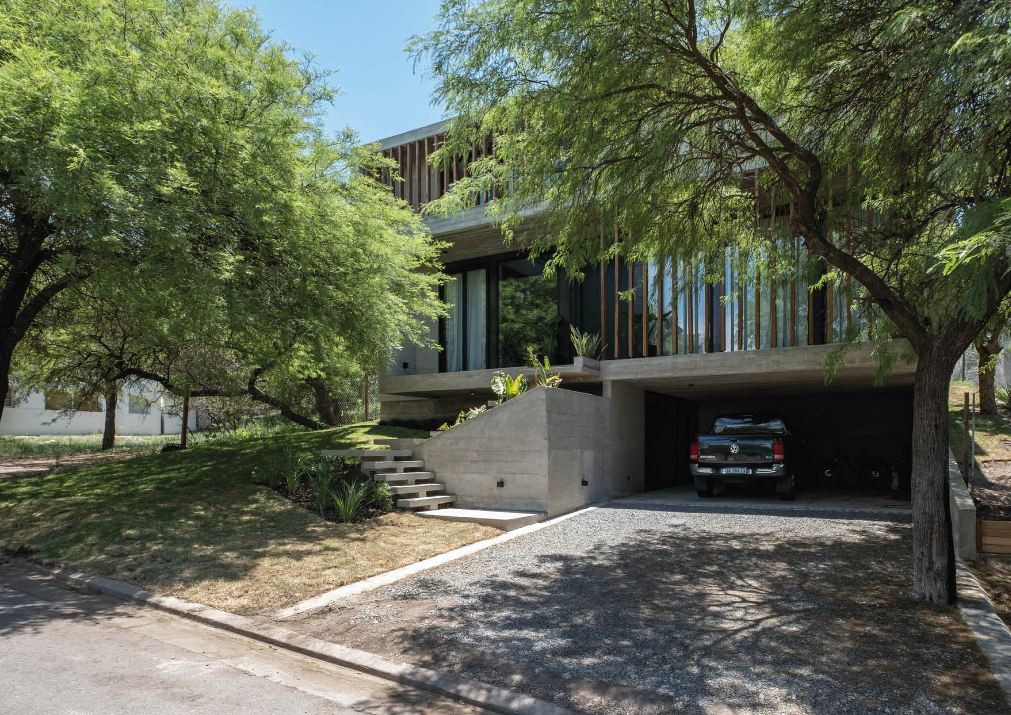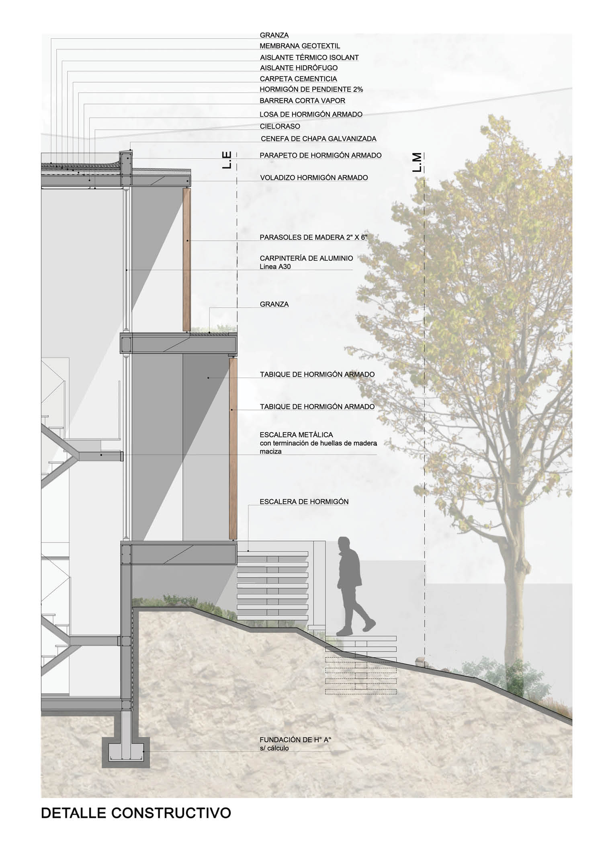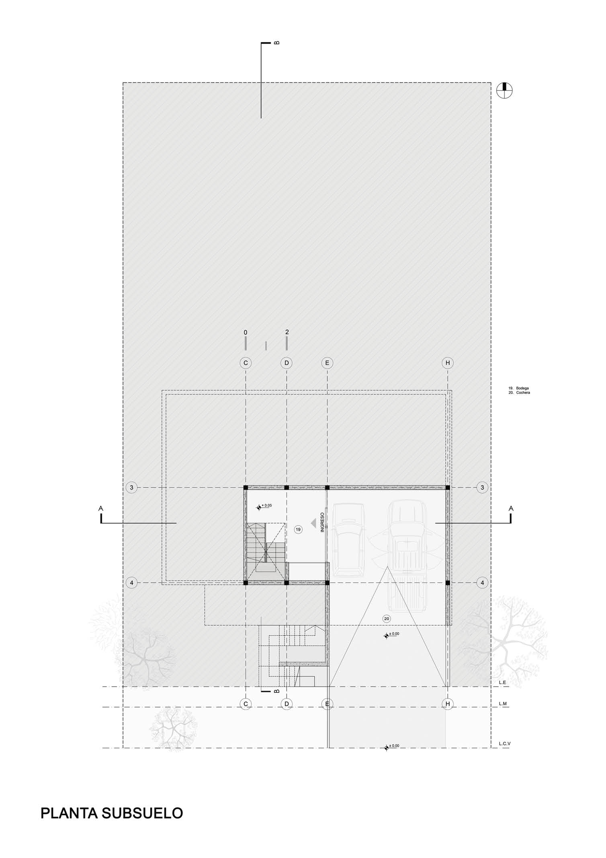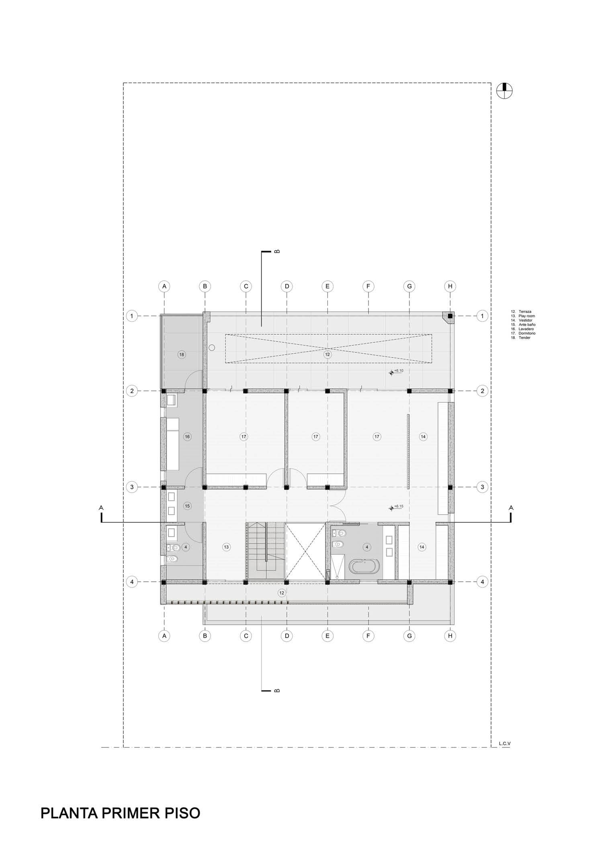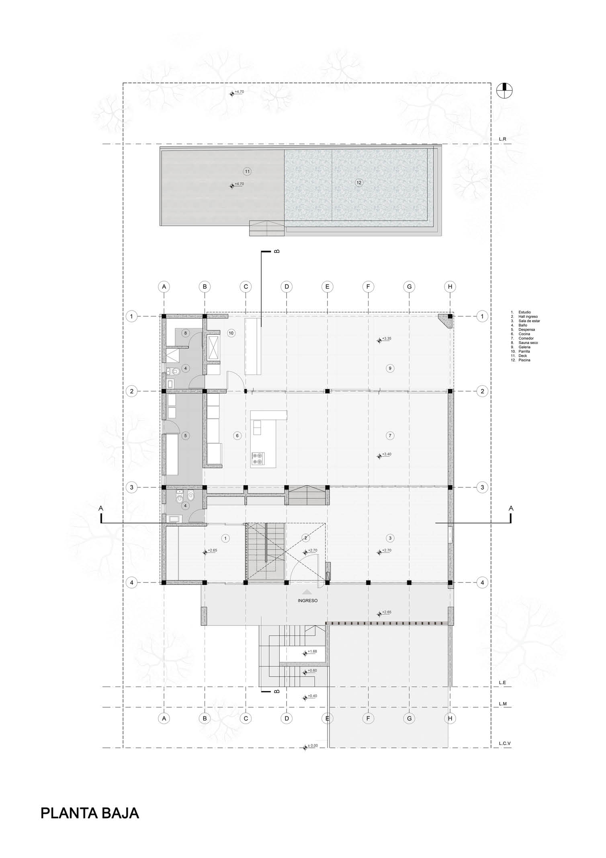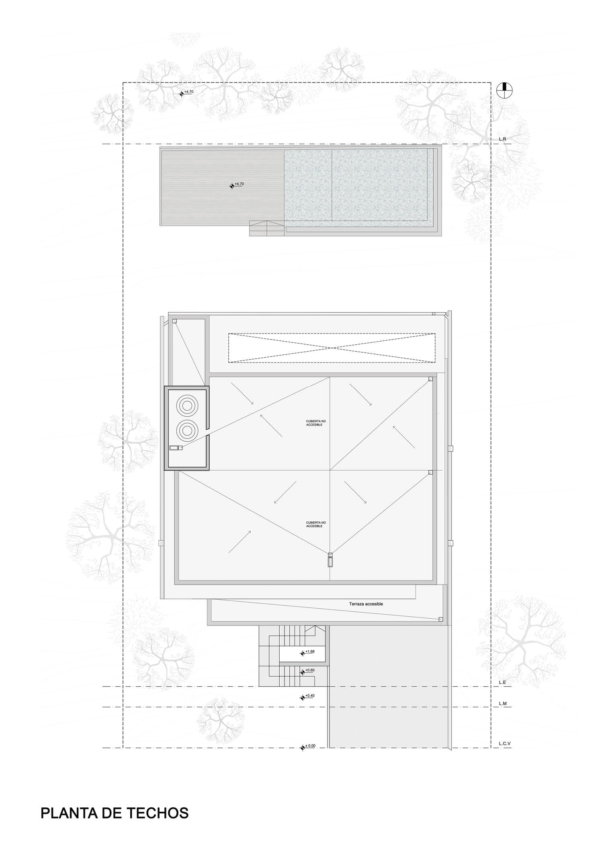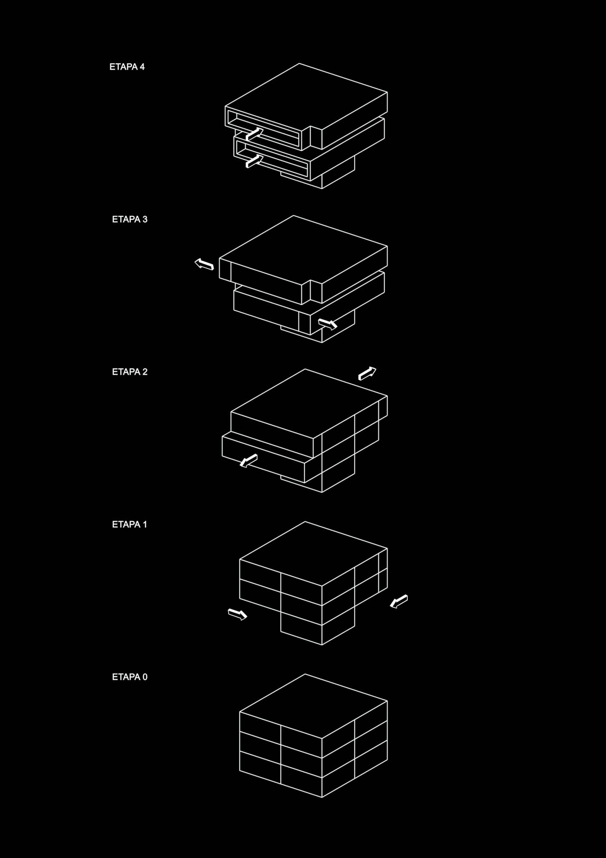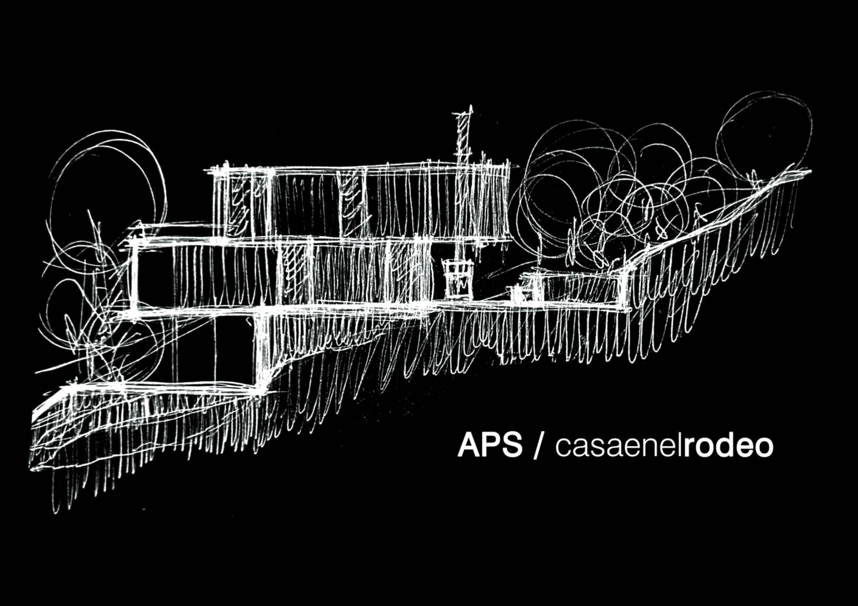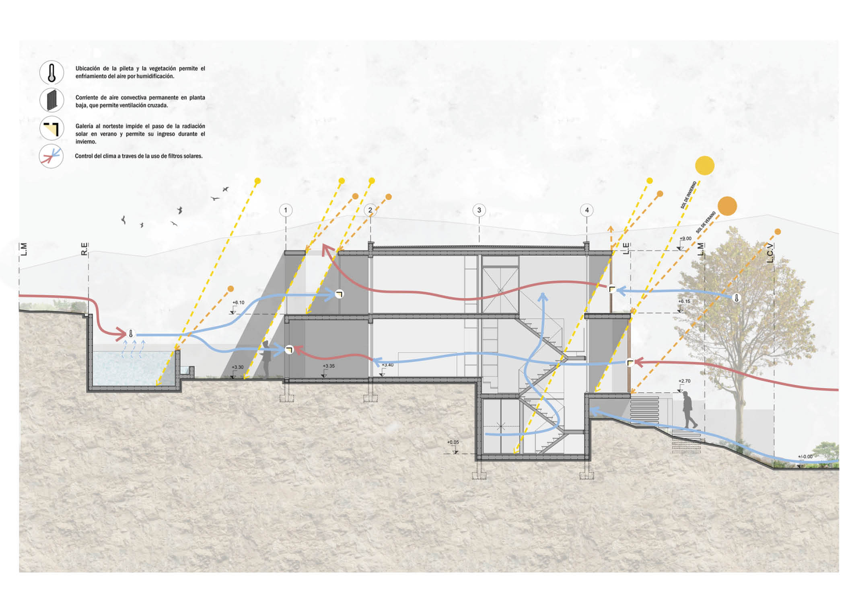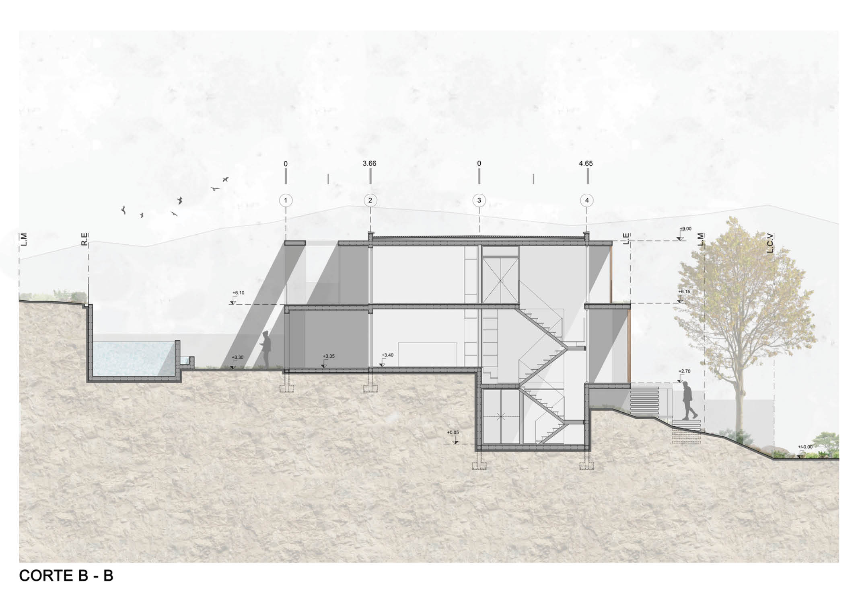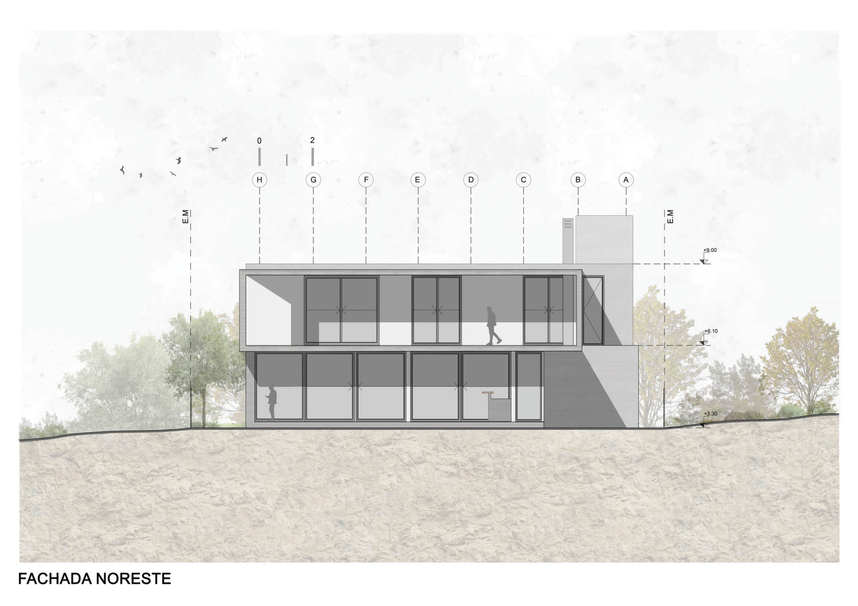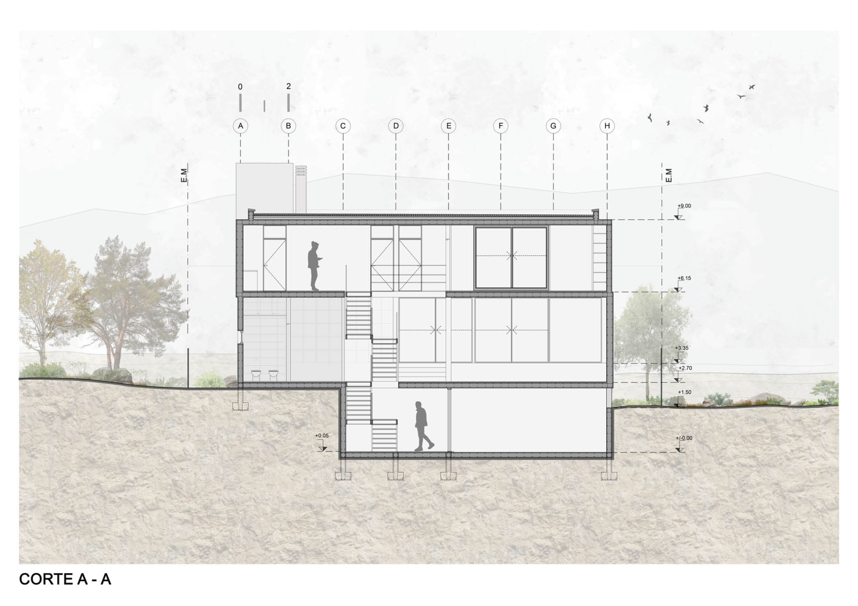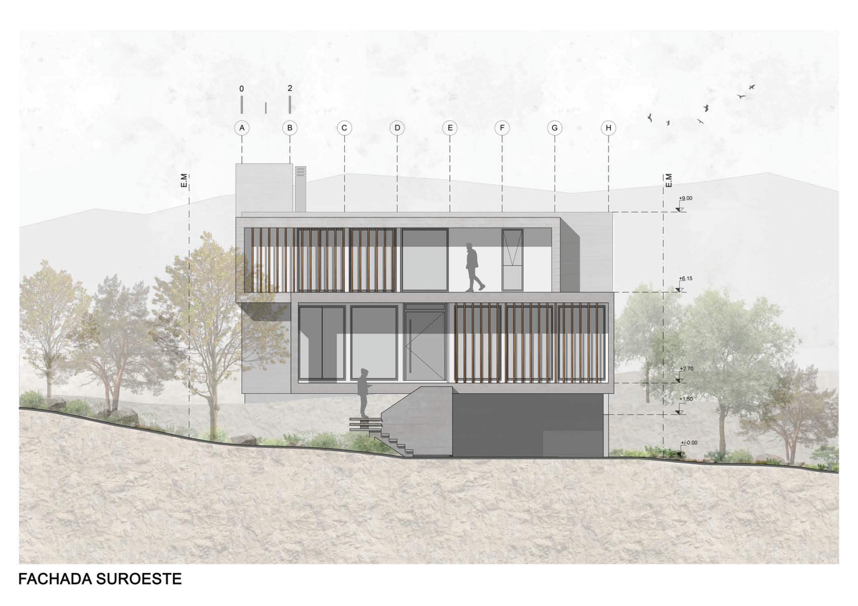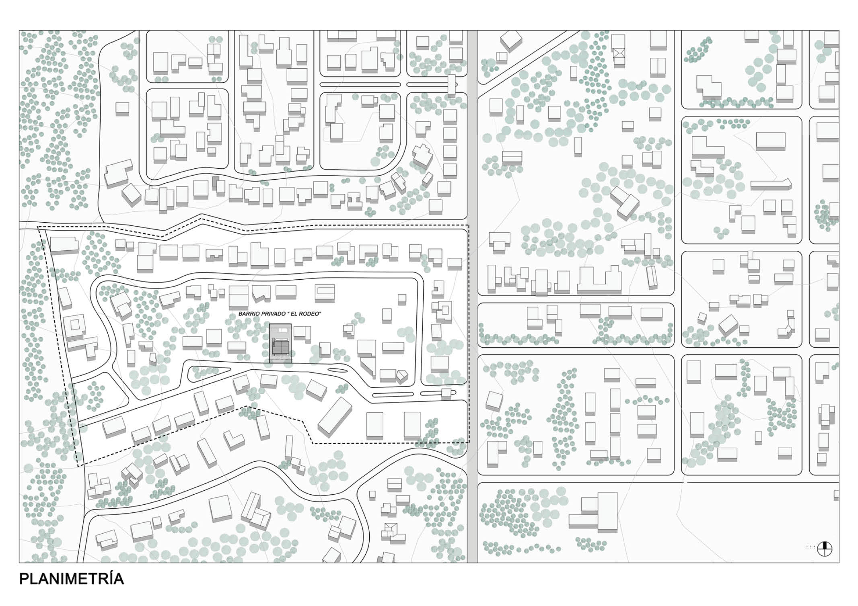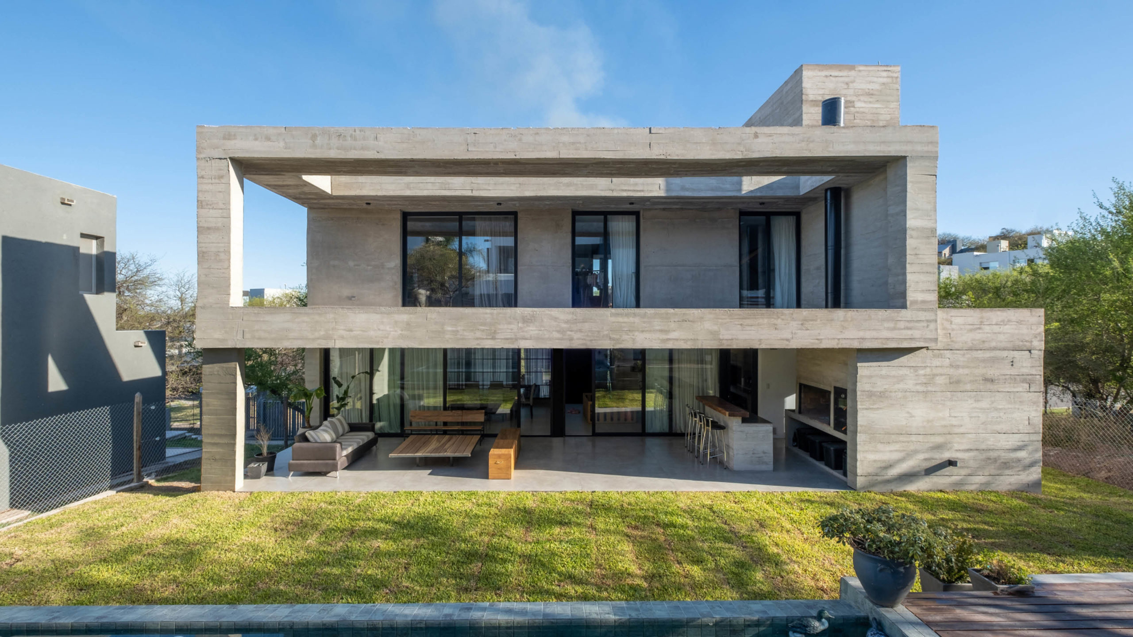
House in the Rodeo: A Single Concrete Volume House That Blends with Nature
The location of the house greatly contributes to the overall living experience of the residents. Some areas offer magnificent views, better security, or accessibility to essential amenities. Location has played an important role in the project of Architect Pablo Senmartin of Pablo Senmartin Arquitectos. Located in the closed neighborhood of El Rodeo, La Calera in Argentina, a single family home is built with the idea of living with greater security and contact with nature. The location is also a few minutes from the city.
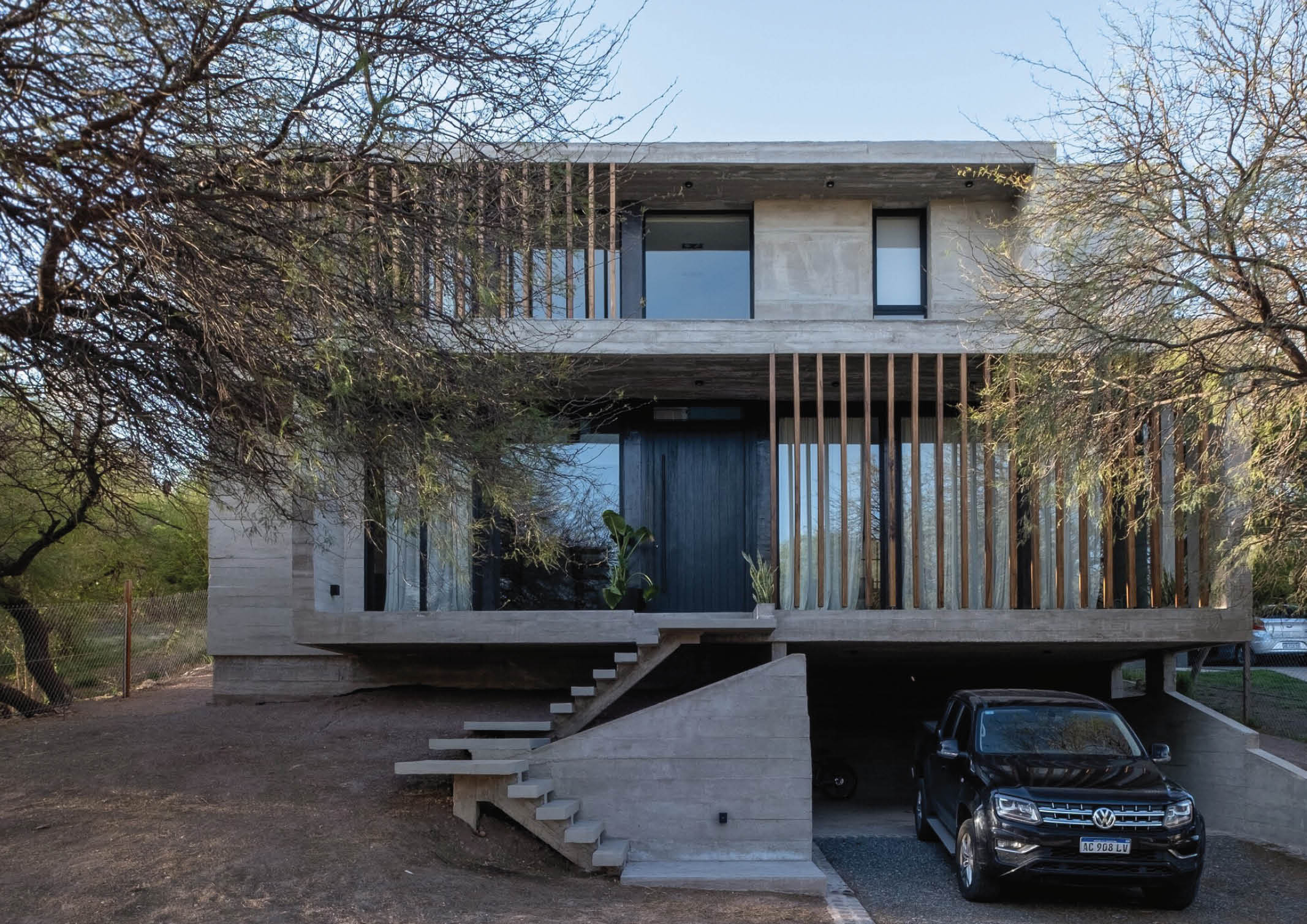
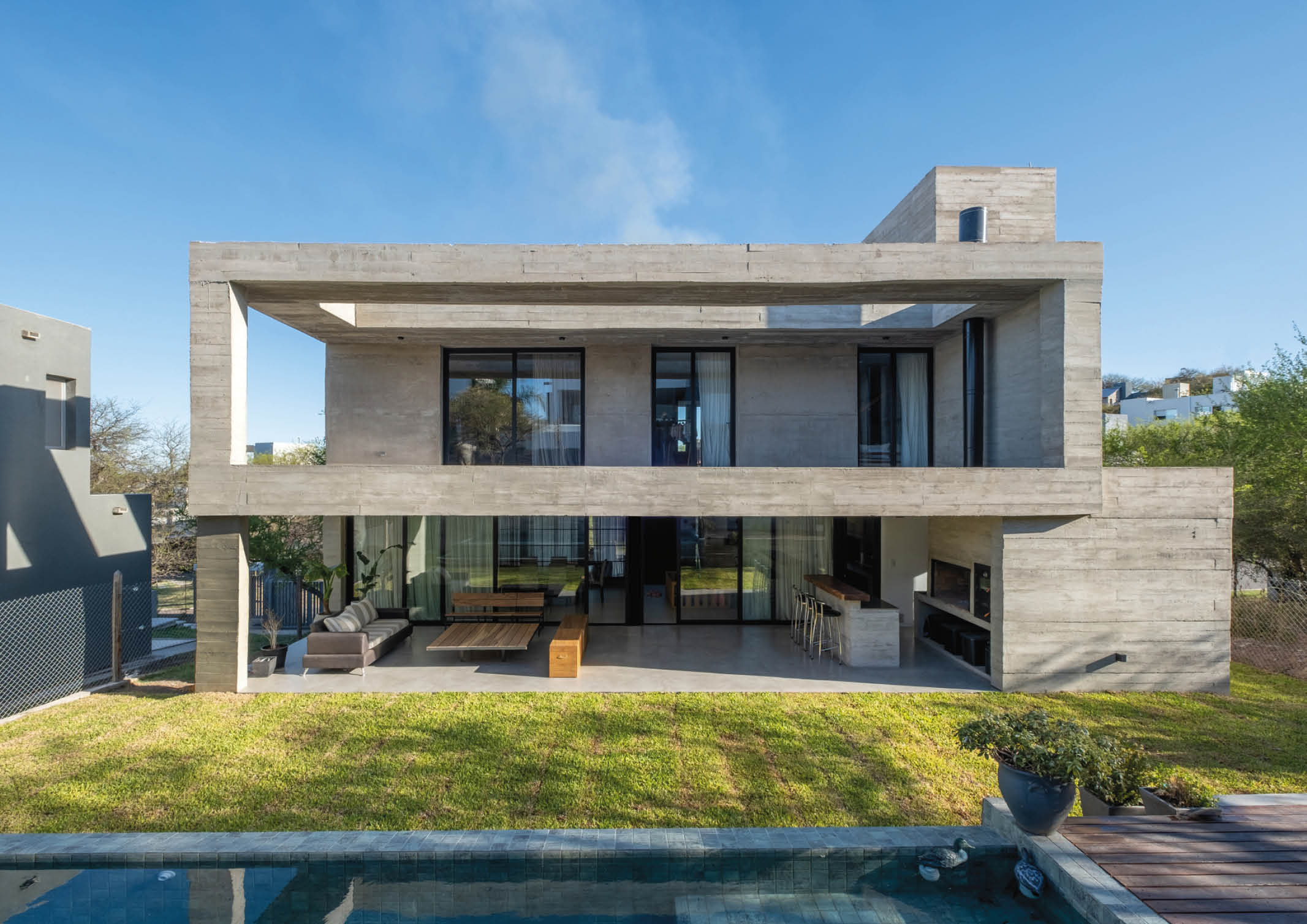
The architect explains that the hilly environment of the location provides beautiful views of the city. It has steep slopes that became strong conditioning factors during the designing and building process. It seeks a balance of caring for the environmental value of the site.
According to the architect, the house is intended for an assembled family with several members who transit and occupy the house permanently or temporarily. The lot is 20 meters by 30 meters with a difference in level from the street to the bottom of seven meters and the presence of several native trees on the front of the lot.
To provide the house with protection and environmental quality and lower visual impact, the team preserved the trees in the property. With this, the house occupies the center of the lot through a large block and the stacking of activities.
Through the movement of the soil, the architect has generated two esplanades, one for access on which the house floats and the other that links the main gallery, patio and pool.
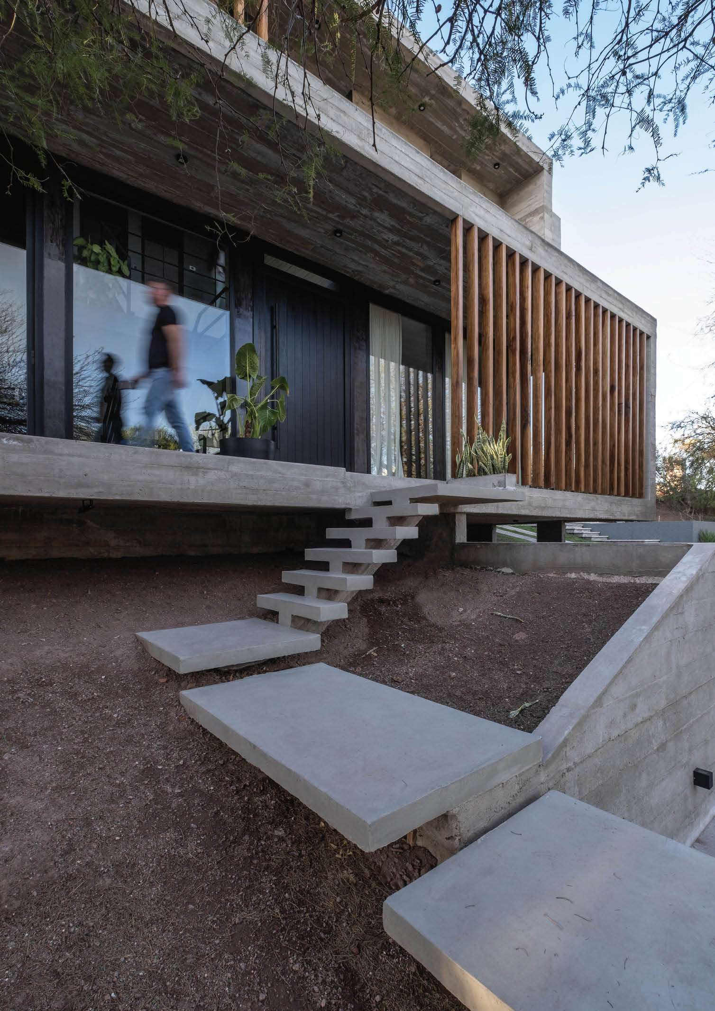
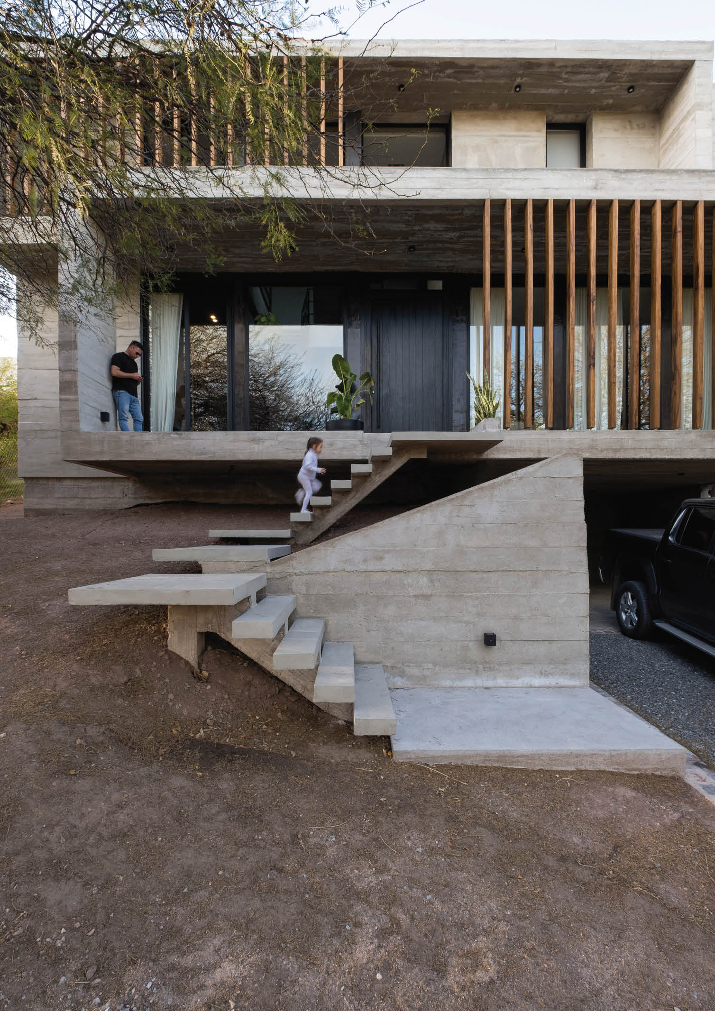
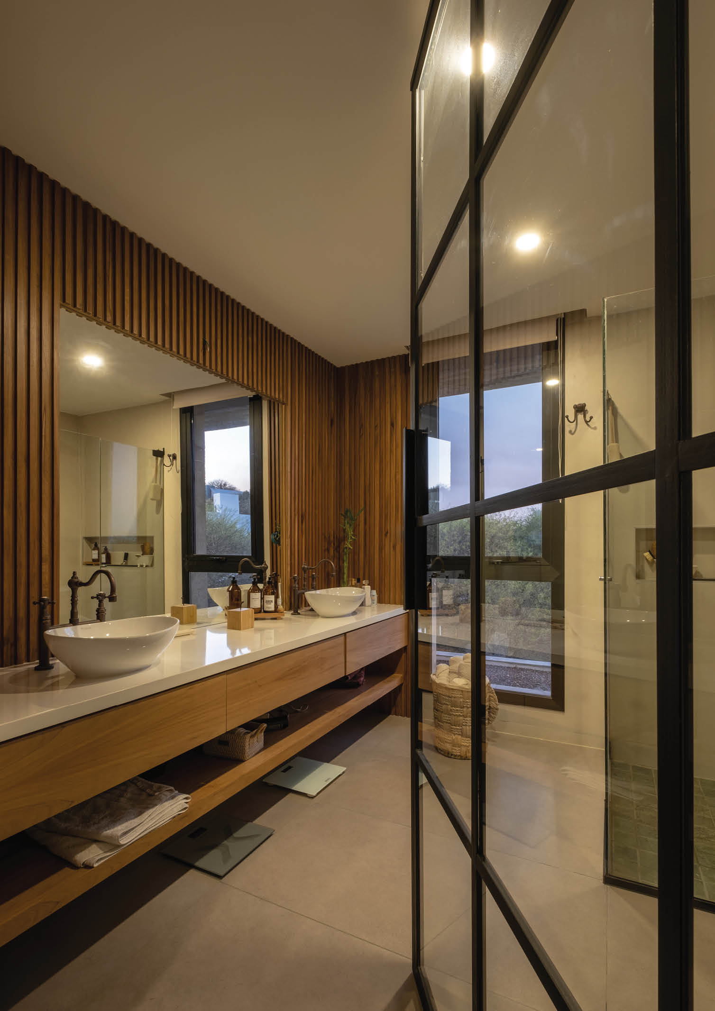
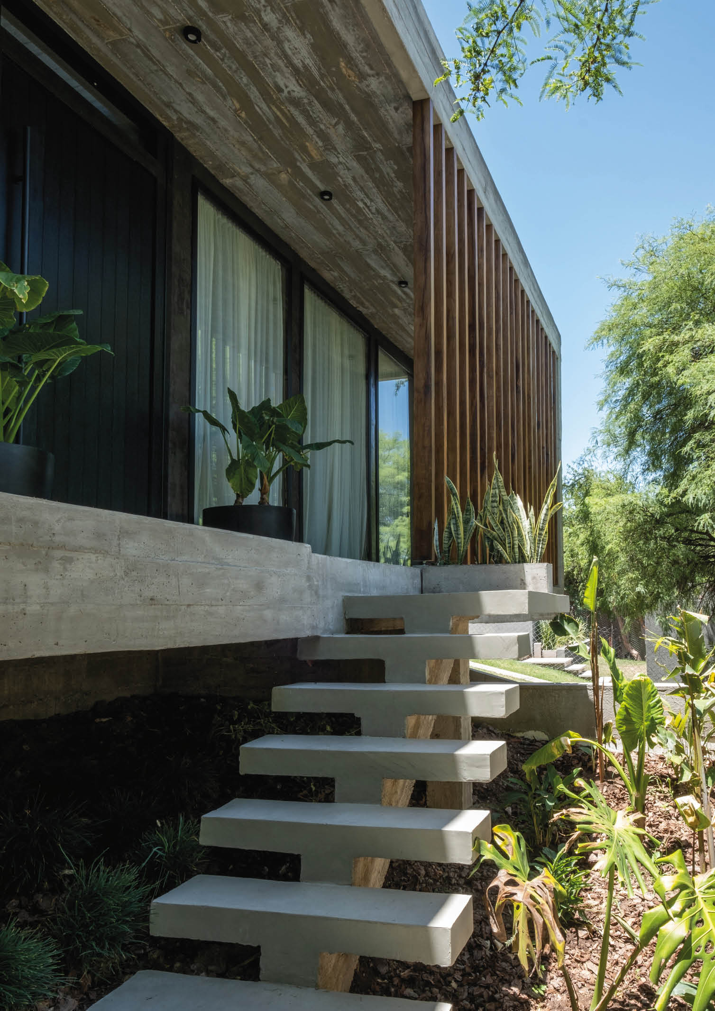
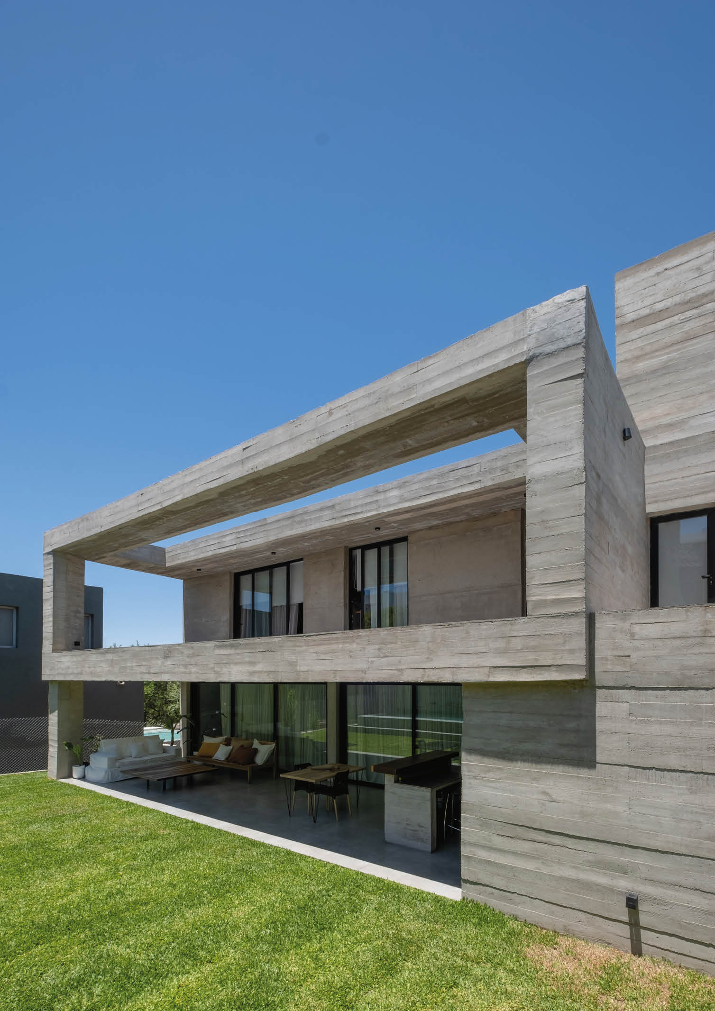
To accommodate the needs of the occupants in regards to the site, the architect came up with an idea of a pure and solid volume of concrete. The volume mutates into two superimposed blocks through the action of movement and offset. Each block has different programmatic packages. The architect explains that the superimposition allows the appearance of intermediate spaces that protect the fronts of the facades and enhance the interior-exterior interaction, generating galleries, terraces, and balconies both in the facade and in the relationship with the patio. These blocks are then emptied on the inside, allowing fluid and integrating spaces of different heights.
Meanwhile, a parking area and a semi-buried wine cellar are generated from the street at the pedestrian level, in a low space completely made of exposed concrete where the vertical circulation that articulates the three levels of the house is visible.
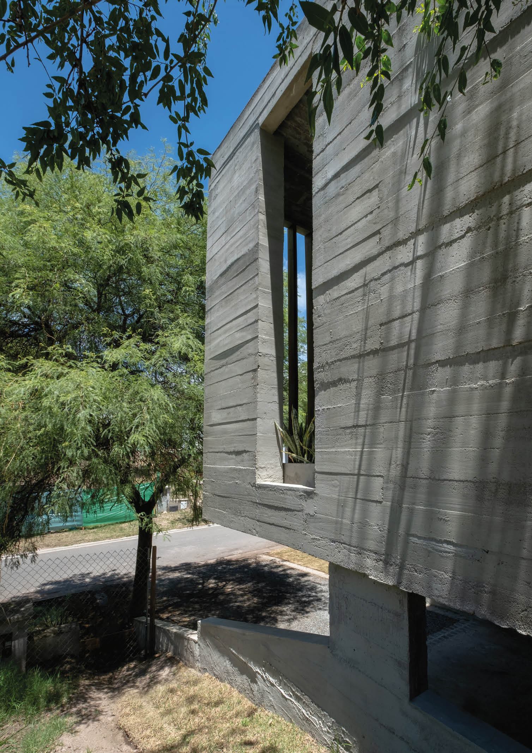
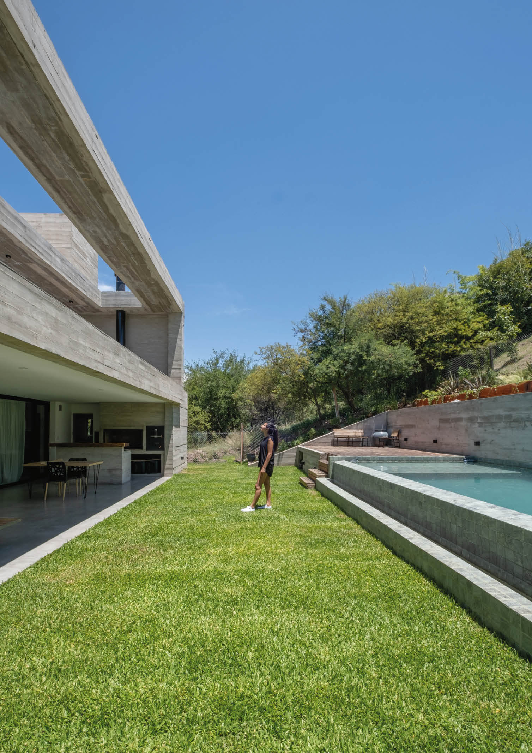
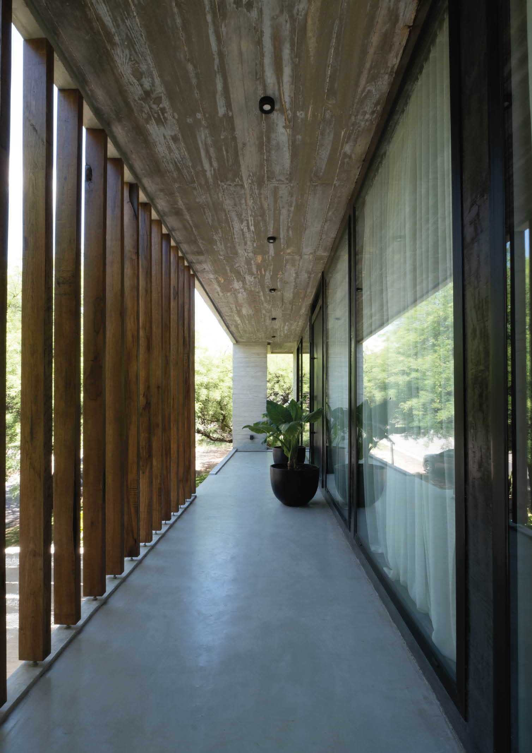
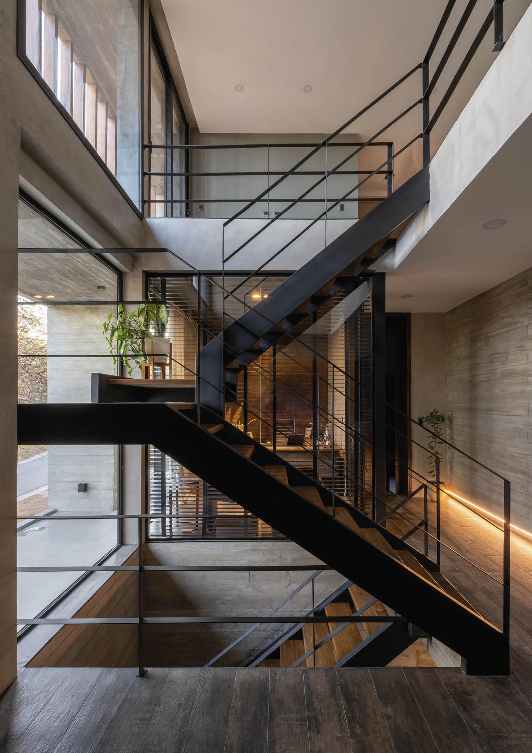
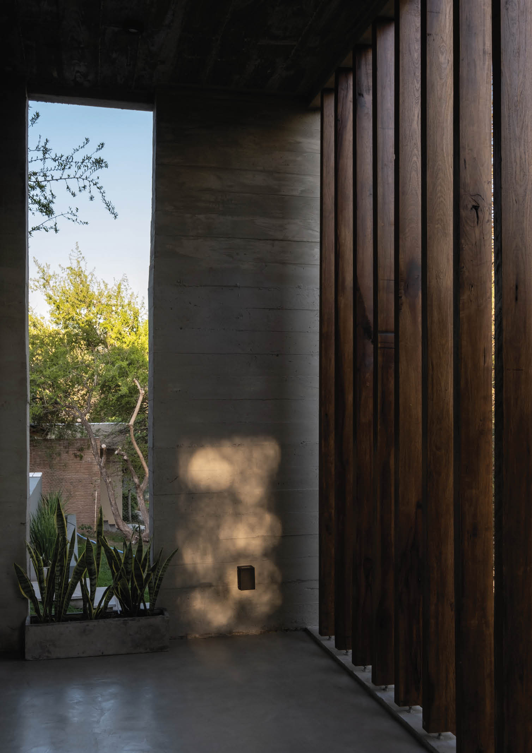
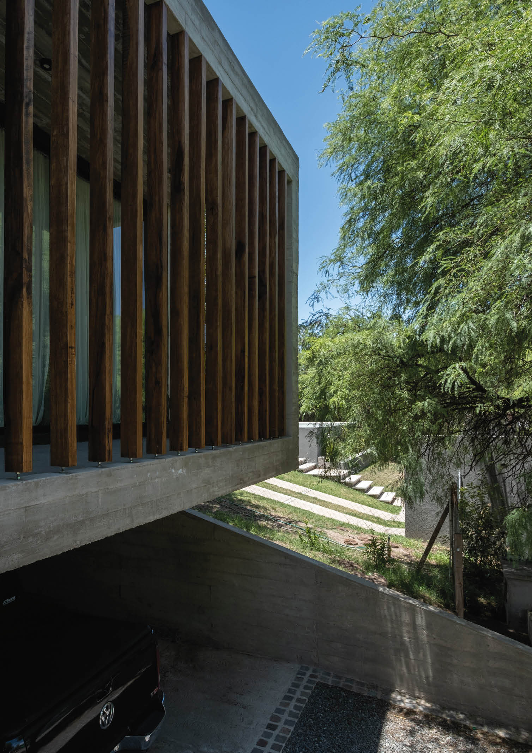
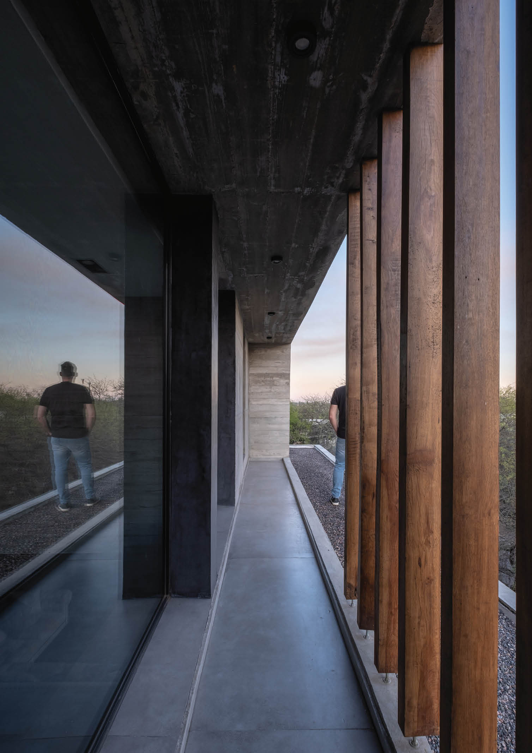
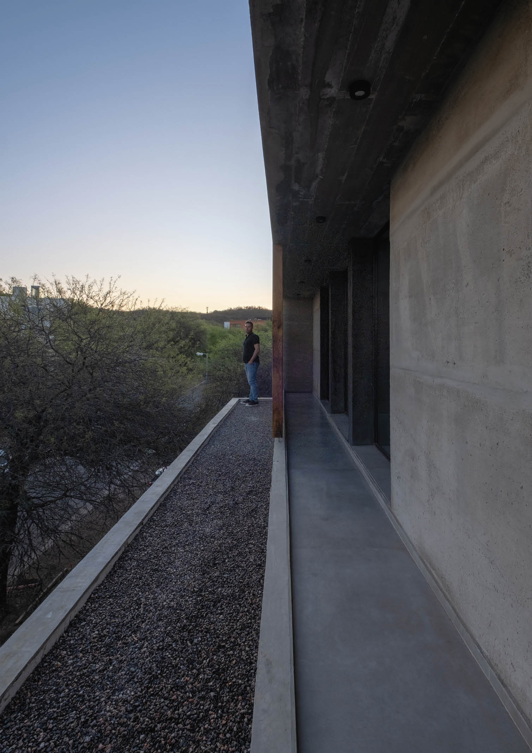
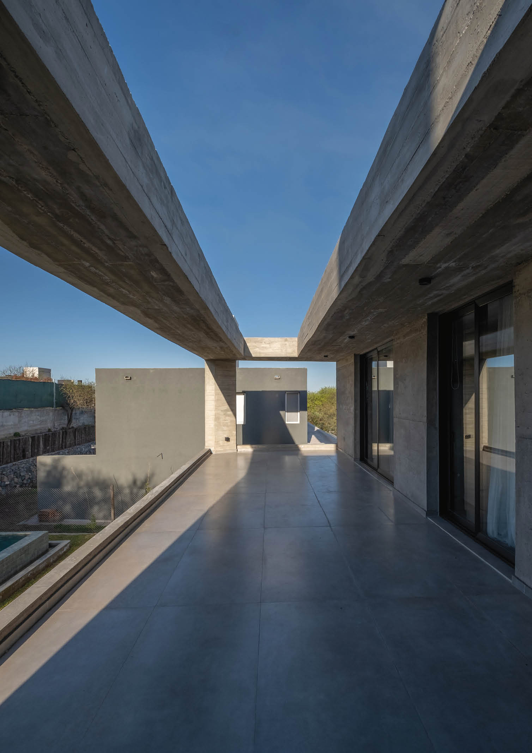
The architect designed the main entrance of the house to be raised. This allows it to find its own level on the first floor which bridges the gap with a floating concrete staircase that forms a walkway under the trees.
A low, dim, and underground space leads to the triple height of the next floor, over the entrance hall and living room, with great entrances of natural light and transparencies obtained in the front and the back. These allow continuous visuals towards the neighborhood and towards the patio provided through vertical wooden filters.
In the first block, the architect developed common use programs, together with a law firm and the main service areas. The dining room develops longitudinally in relation to an integrated kitchen, next to a pantry parallel to a rear gallery that overlooks the patio and the barbecue area.
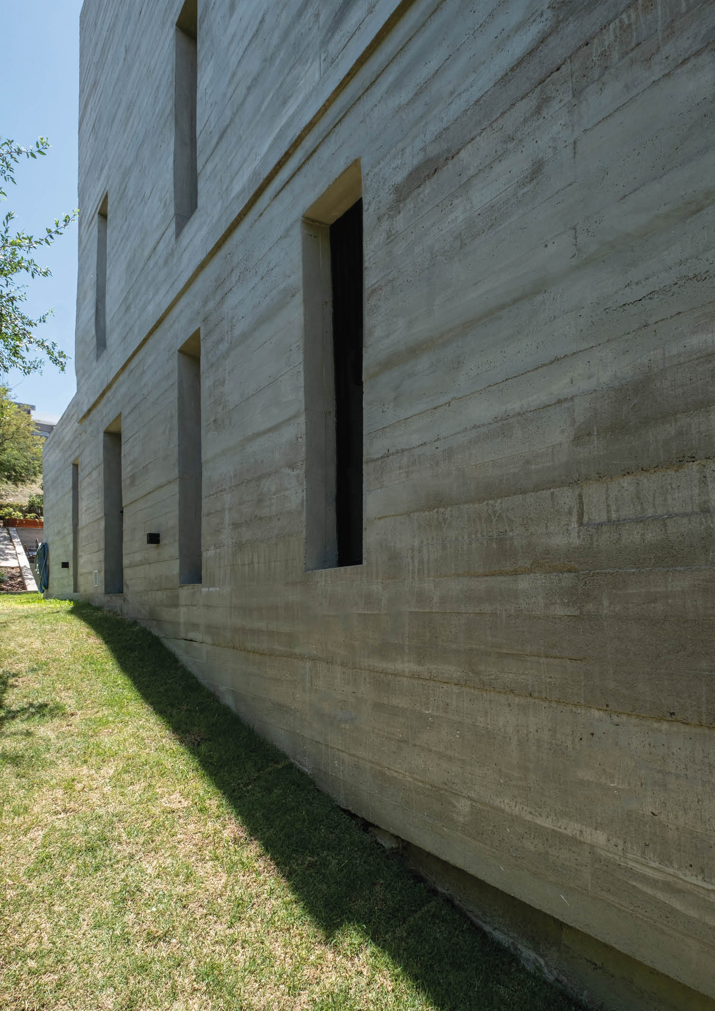
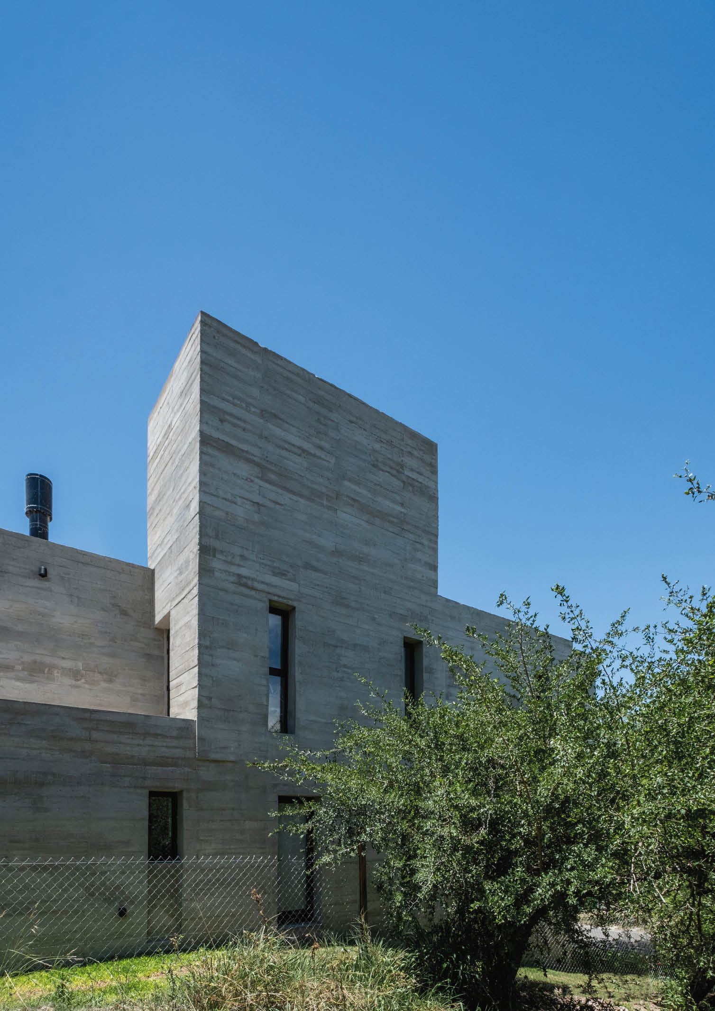
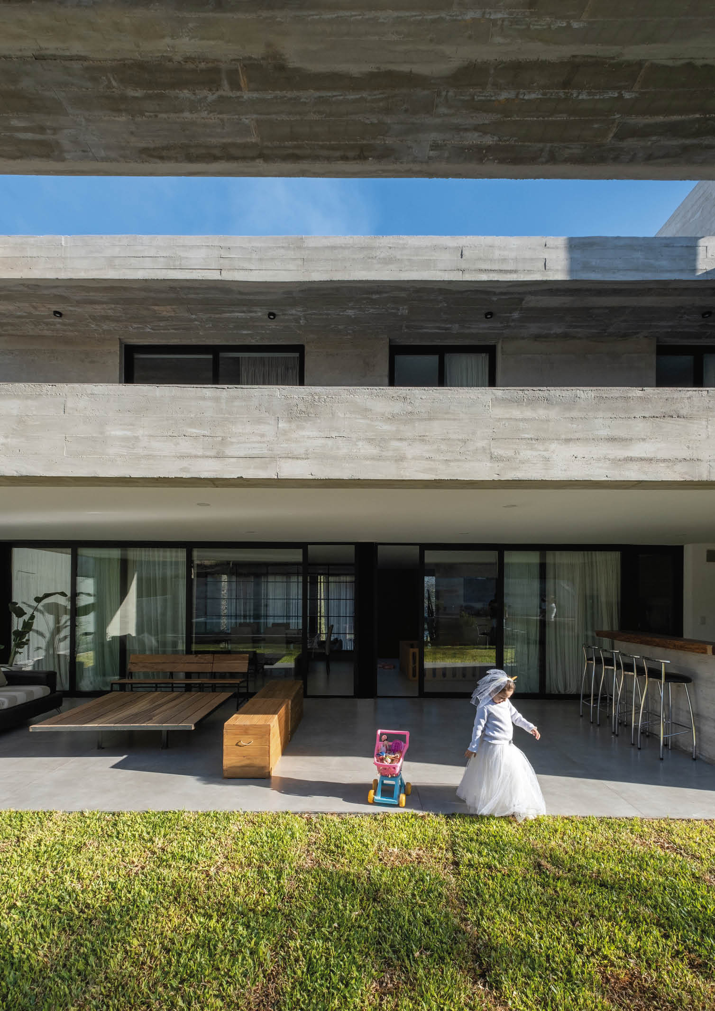
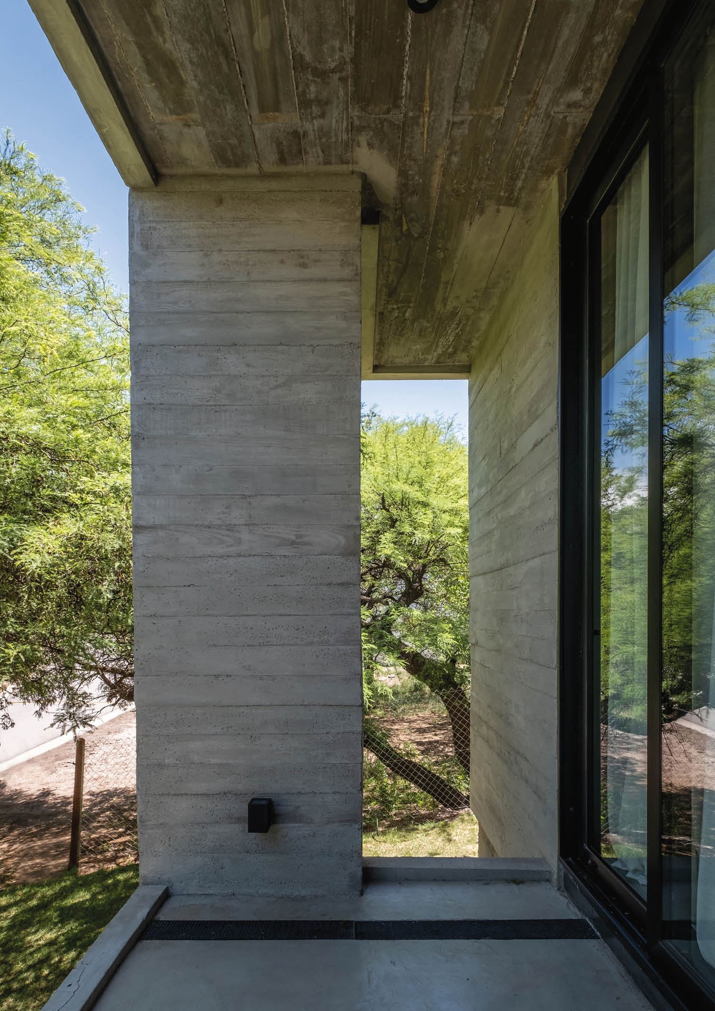
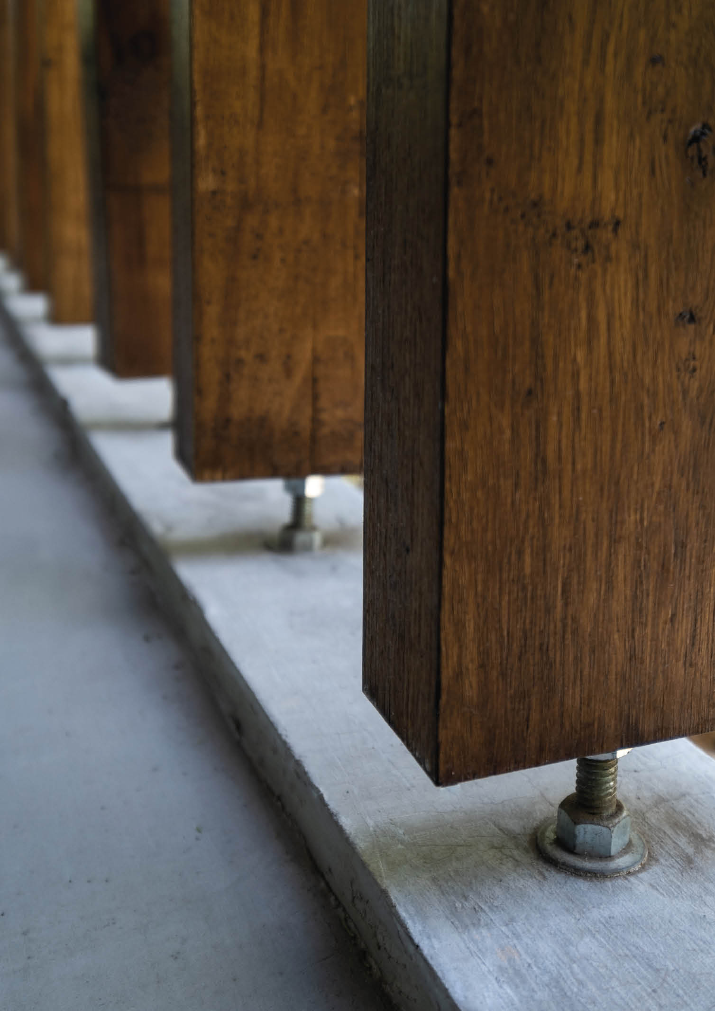
In the second block and level, the architect developed programs of a more private and individual nature. Two bedrooms with a large cantilevered terrace over the pool and an en-suite bedroom that contains a dressing room and a bathroom for private use for the couple. A playroom and a study complete the program.
The architect shares that this area of La Calera has historically been a producer of lime and cement for the construction of the city, hence the chosen material responds to this local production.
The house is developed as an independent structure block of reinforced concrete, which allows large overhangs through inverted reinforced concrete beams. The enclosing walls are covered on the inside and outside by a 5cm plate of reinforced concrete with ceramic brick, providing a monolithic image with good thermal performance. These material conditions are complemented by wooden filters on the facades, with openings located in a way that allows cross ventilation, and native vegetation that protects from extreme weather depending on the season of the year, consolidating a unique and natural atmosphere of the house.
Photography by: Andrés Domínguez
