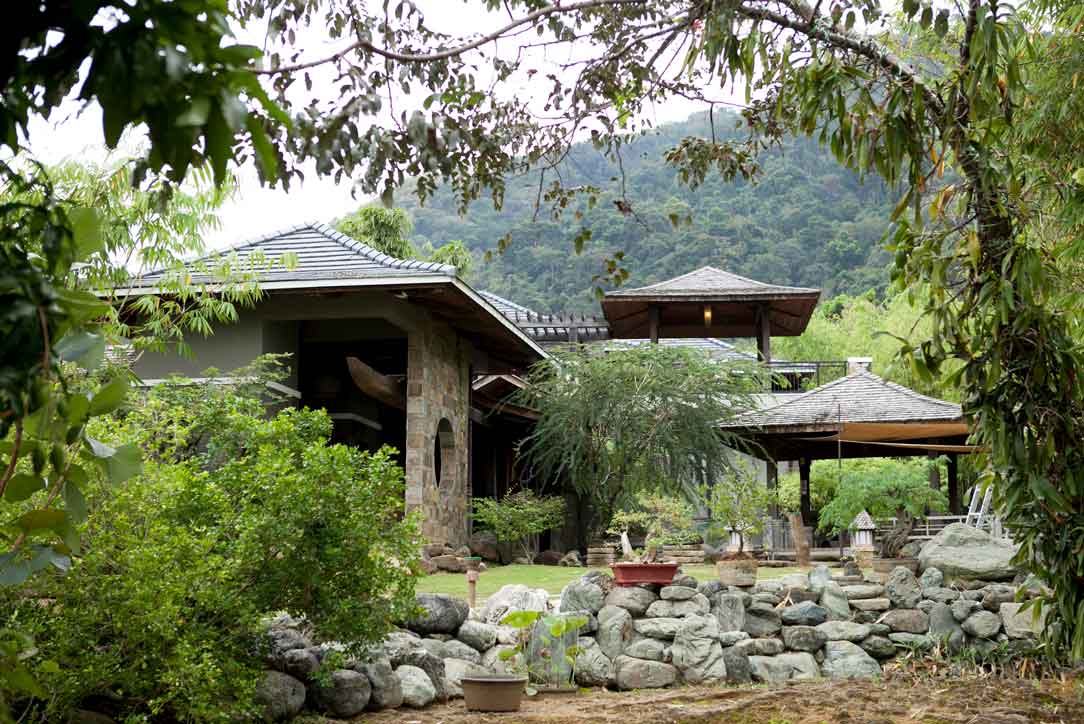
The House of Rustling Leaves by Ranke Lim is a nature lover’s eyrie
Nestled on the slopes of Mount Malasag, with a breath-taking view of Macajalar Bay and Camiguin Island, is a nature lover’s Shangri-La of a home. The House of Rustling Leaves is the product of a five-year-long collaboration between Architect Ranke Lim and his client, a well-traveled professional, big game fisherman, falconer and nature conservationist who enjoys part of his leisure time protecting and preserving the unique flora and fauna of Mindanao. The 2,122-square meter lot of this project is located in a village within a village with only eight other lots and is not fenced nor gated on its eastern border facing the village road. The chevron-shaped lot faces north-to-northeast, with the House of Rustling Leaves occupying the southern half of the lot, while a pavilion and sloping garden occupies the northern half. This “cluster-type” plan has the advantage of adding future structures without destroying the integral unity of the site and acknowledges the long tradition of “compound-style” housing that is the norm in insular East Asia, from Japan to Bali.
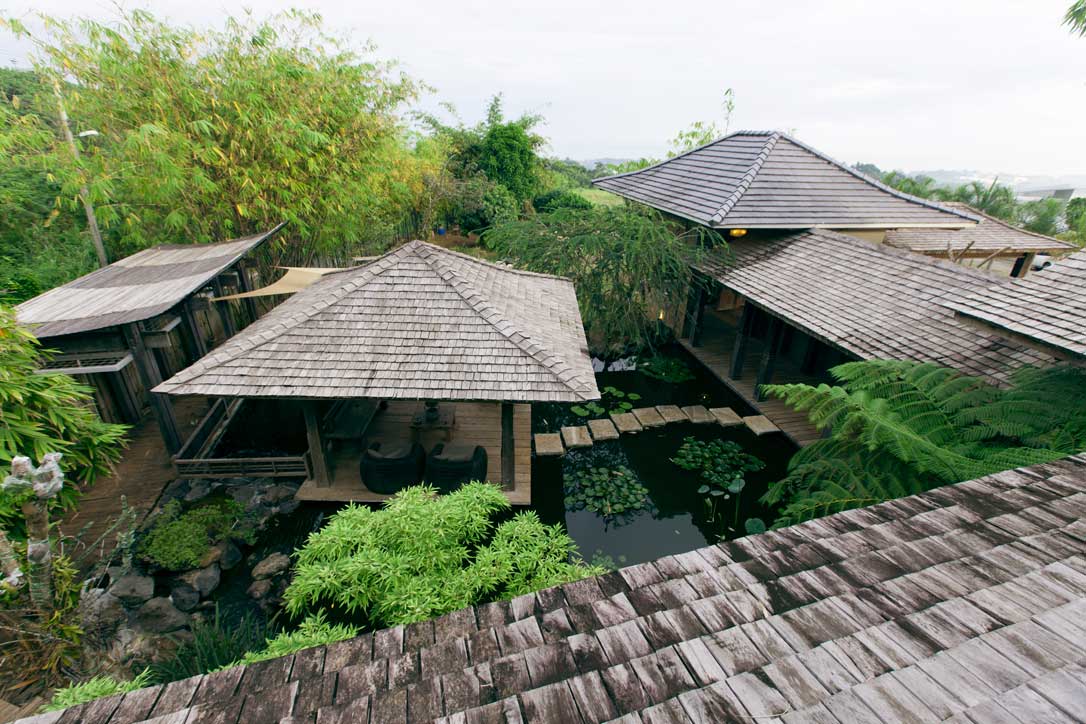
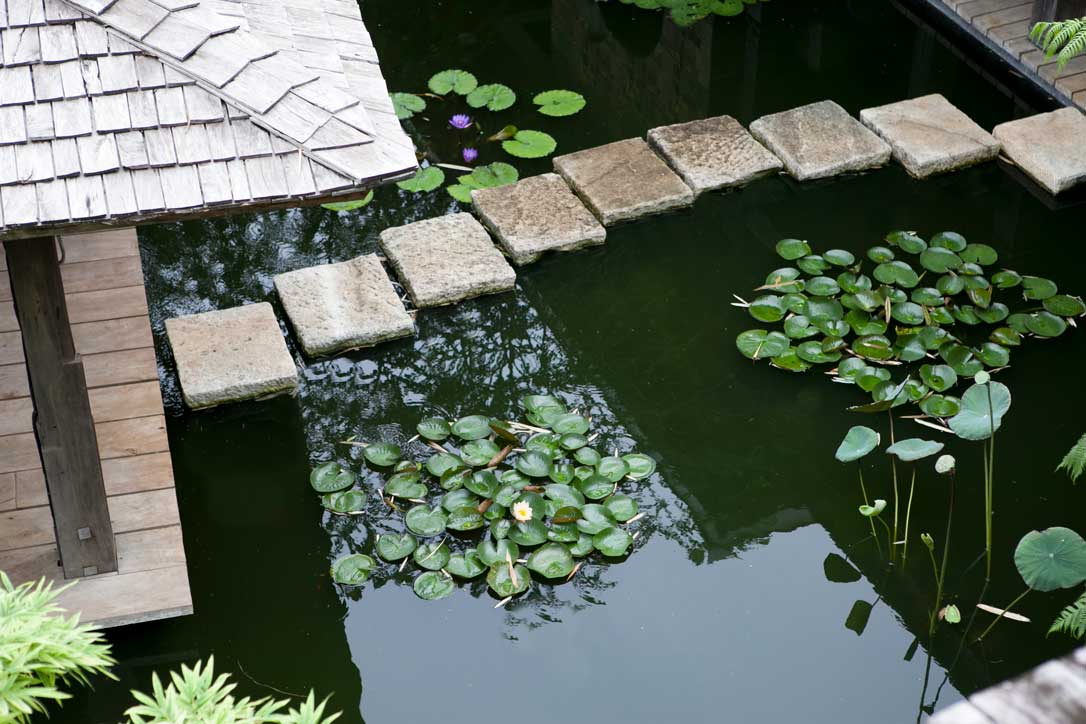
“The client wanted to go home to a tranquil place that would provide rest and recreation, leading him to create a resort and spa-like home,” Ranke Lim recalls. “A true naturalist, he insisted that his house be made mainly of recycled or heritage hardwood, enabling it to embrace and blend well with the natural beauty of its surroundings.” Serving the restful and environmentally-sensitive demands of the client, Ranke recreated a forest-like atmosphere by planting several species of some of the world’s most beautiful tropical to sub-tropical bamboos, both to screen the house from the outside, to cool the house naturally and to catch the winds and sing their unique, leaf-rustling graces to the house users within. This is where the House of Rustling Leaves got its name.
READ MORE: BAAD Studio designs a dwelling that thrives in its environment
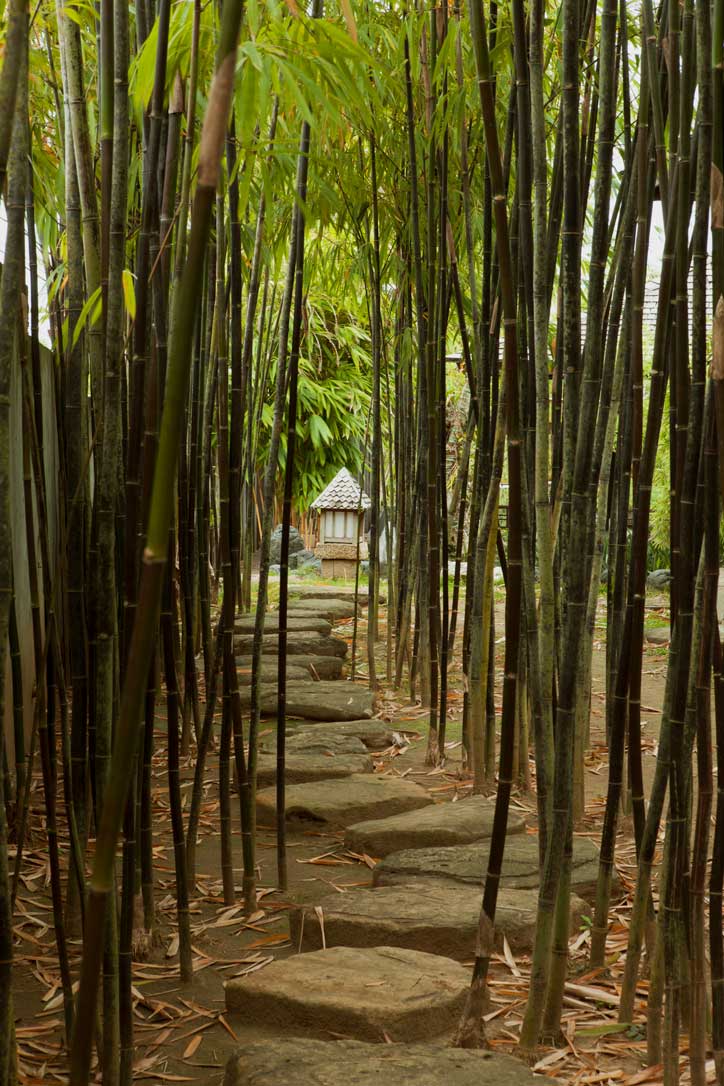
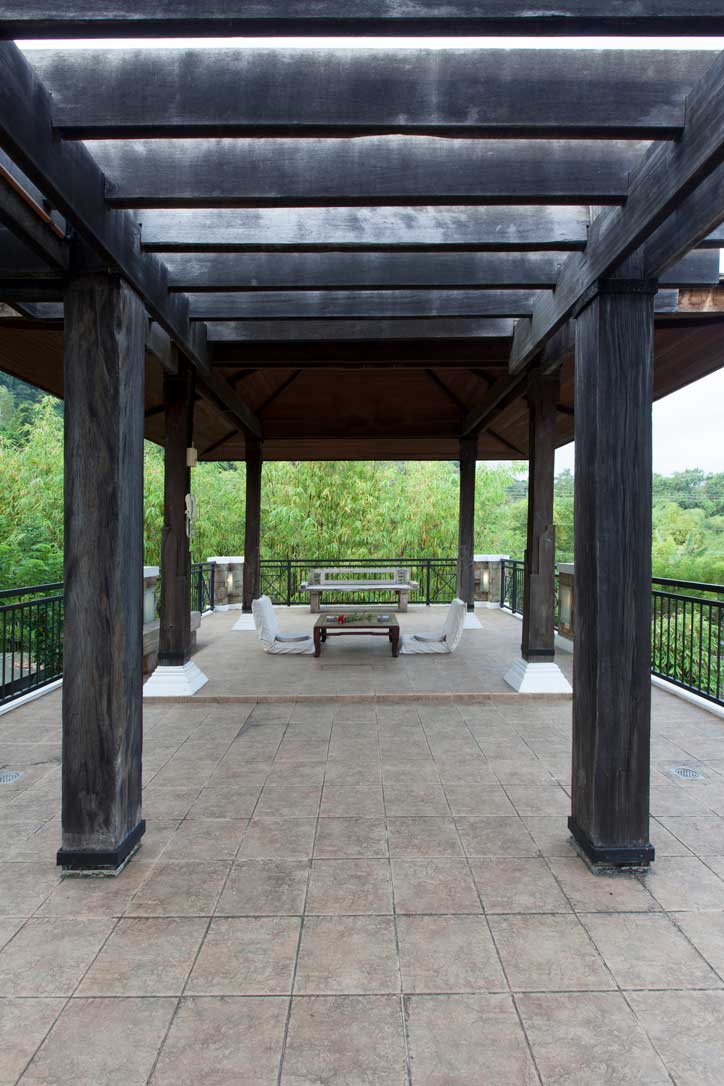
Like the bamboo, the house has proved its resilience even in the face of typhoons. The bamboo grove on the west side came before the structure and subsequently defines it with its distinctly Oriental atmosphere. Along the bamboo grove is a pavilion surrounded by water with two waterfalls that add the calming sounds of nature to the scene. The body of water surrounding the pavilion is actually two ponds that the architect masterfully designed to look like one. It was quite a challenge to the architect to achieve the result since the owner asserted that the two ponds should not mix. The owner wanted a lotus pond with a natural ecosystem where river fish, crustaceans and dragonflies can co-exist. But being a Japanese koi enthusiast, he also wanted a pond to house his priceless collection of koi, flown in from Japan by Koi Hob. Furthermore, since a proper koi pond requires a series of filters that take up 30% of the koi pond, the architect again had to devise a way to incorporate that into the design. The result was quite ingenious as he placed a teak wood deck on top of the filters and built a trellis above it. What could have been an unsightly filtration system turned out to be not just a complementing structure to the water feature but a functional service pathway that eventually leads to the kitchen on the southern end of the property.
READ MORE: Punong: A nature-embraced family retreat by Ed Ledesma
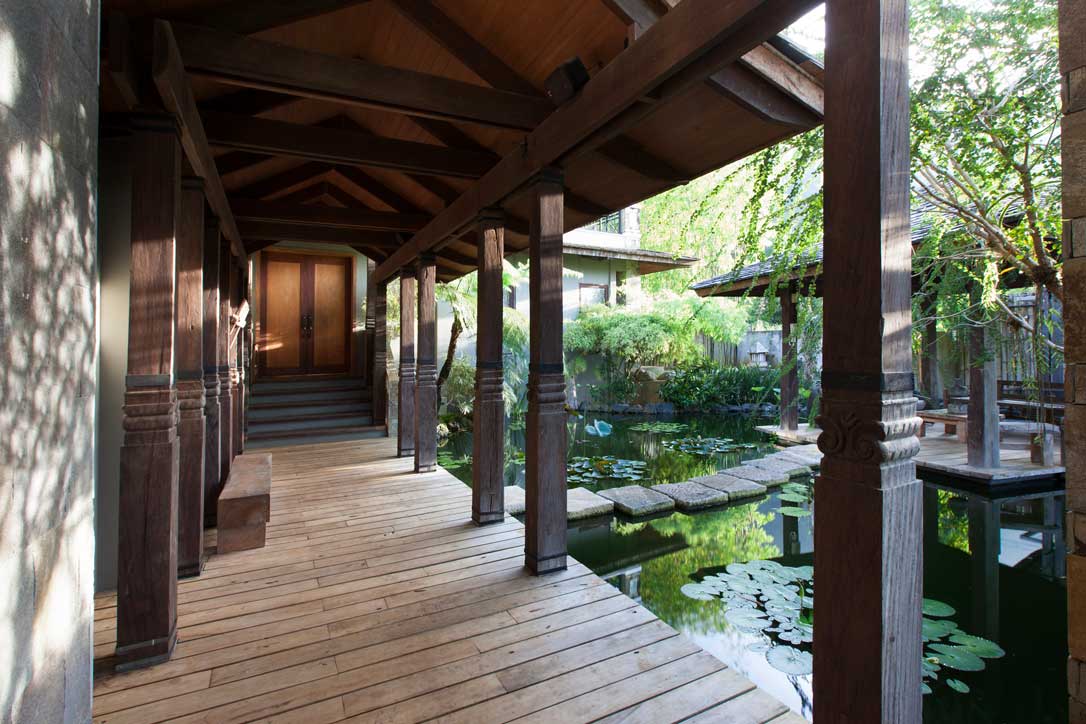
While providing a fresh, tranquil haven for the owner and his guests, the garden invites wildlife from the nearby forest reserve. Regular visitors are civet cats, monitor lizards, skinks, and various other animals. “Frequent fliers” to the grounds are butterflies, dragonflies, cicadas and numerous species of birds, some of which have chosen the place for nesting.
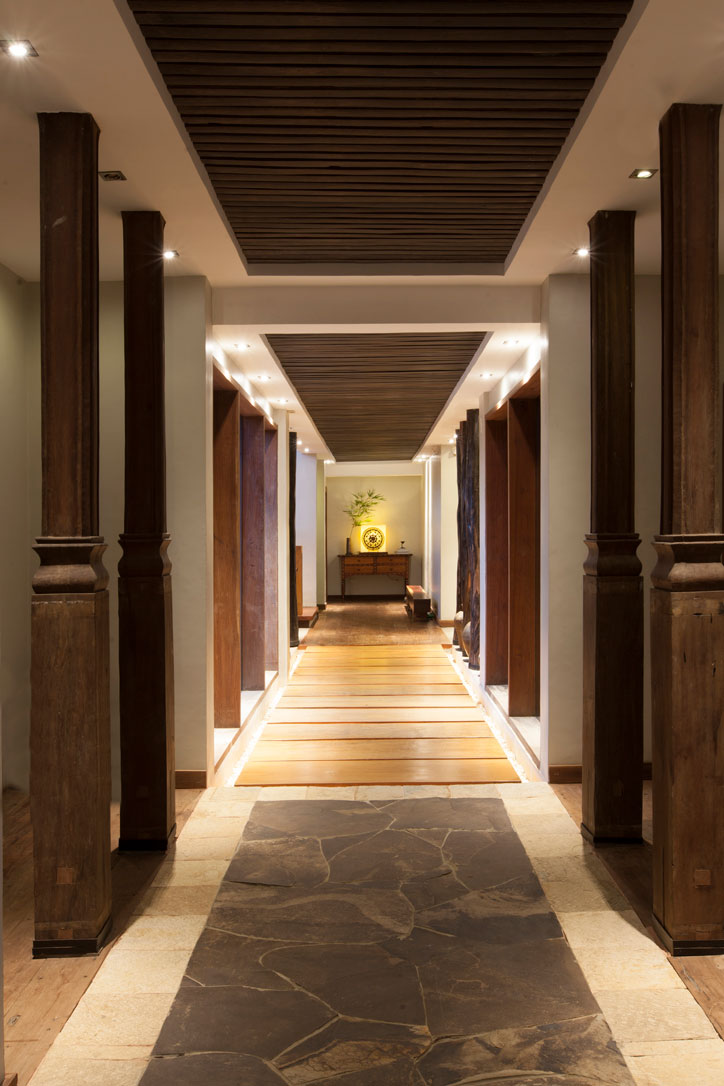
The main entrance of the house, with its double doors opening into the main inner garden, defines the center of the lot. From here, guests can either go to the pond pavilion, the garden, or up to the house itself. The 477-square meter villa-like house is reached via a long processional corridor leading to the foyer that is roofed over with solid yakal timbers and pillared with century-old hardwood recycled from old piers. “Infusion” is how the architect describes the design of the house. It combines many motifs found in house architecture throughout Asia, but is dominated by the main theme of the “Asian Village Hut,” that of wood-planked and pillared traditional houses that one can see in the Philippines, Japan, Vietnam, and other East Asian nations, whose sloped and pointed-eave roofs are fitted with hardwood shingles (which the client made himself from his workshop), and whose transitions from outside to inside are defined by roofed corridors, interspersed with courtyards and pavilions. Ventilation is a refreshingly welcome feature of the house, given the steady mountain-to-sea breeze, which is easily caught in the eaves, corridors, and rafters.
READ MORE: WHBC Architects builds a big, broad brise soleil that safeguards a home
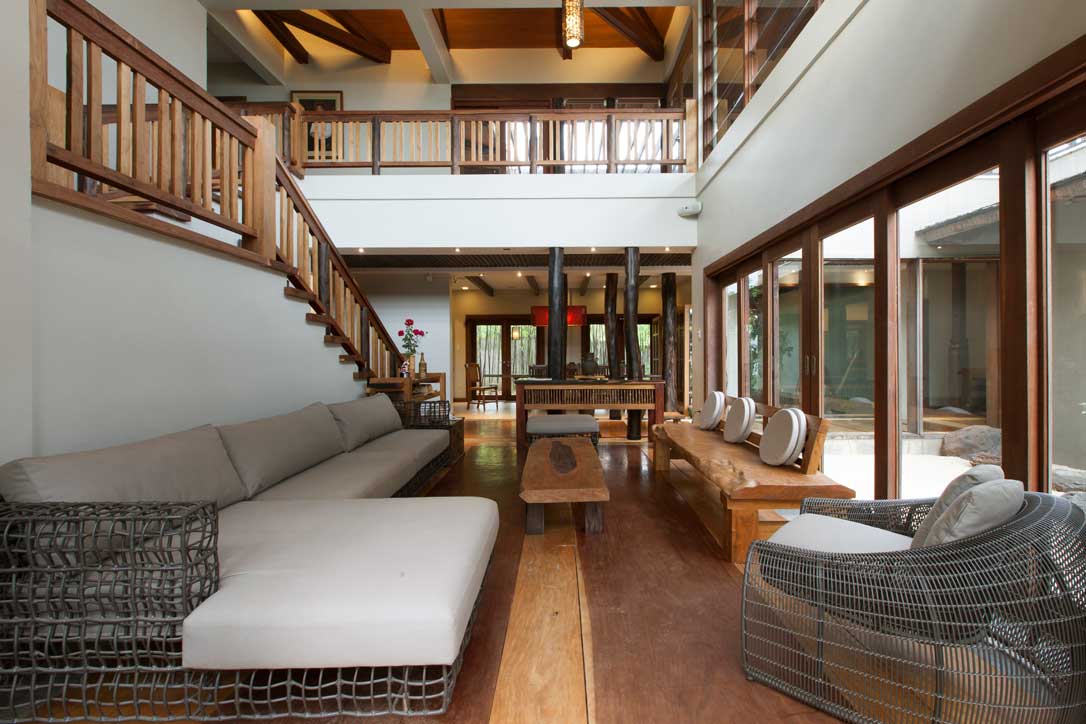
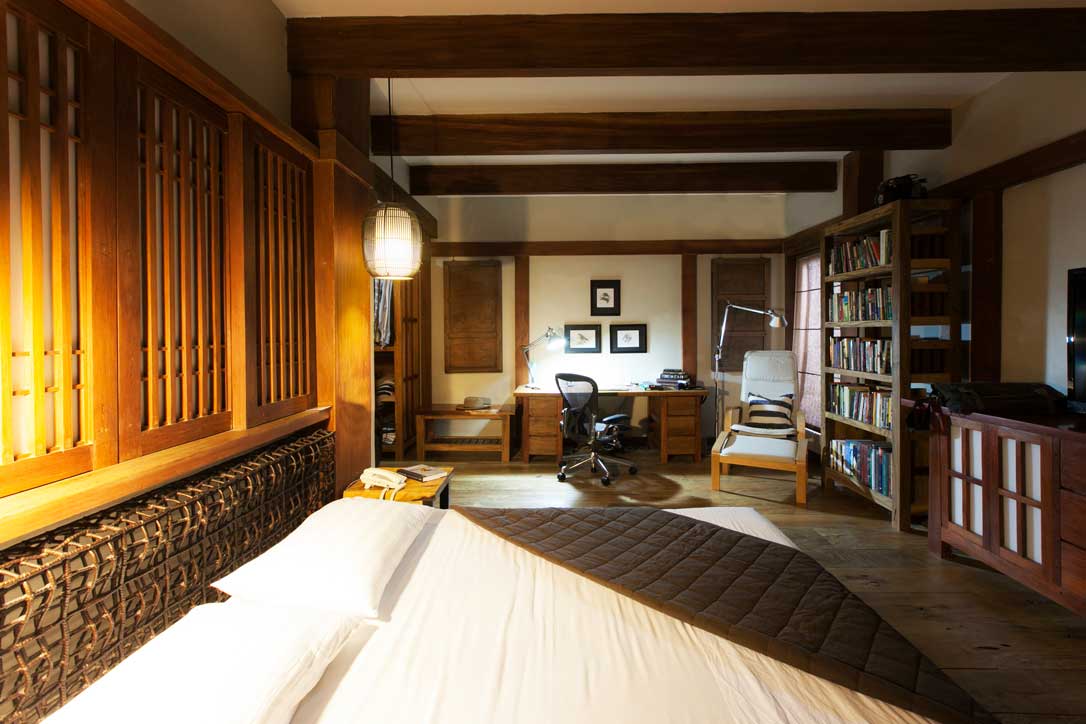
The warm tones of wood dominate both the colors and textures of the inside and outside. Solid balayong planks form stair treads and molave and kamagong timbers form balustrades, while wide 16-foot ipil slabs are set as living room flooring. The ceilings are also all solid hardwood timbers resting on thick yakal rafters, with no steel pins or reinforcing beams. Massive kamagong pillars and old molave piers frame the long foyer leading to the living room. “Muted extravagance” is the term architect uses to describe this almost obsessive use of hardwood, and its acquisition from inaccessible, if not unimaginable sources determined the length of time needed to construct the house. Containing only three-bedroom/baths, the House of Rustling Leaves can be favorably compared to a Kamakura Period villa, whose monastic—indeed, Zen-like—austerity is combined with lavish use of wood finishes and soaring use of pillars and stone paving. The rarity and transparency of materials is the key of this house: all the doors, landing, entrance and living room flooring and headboards are solid single-piece hardwood slabs, and the second-floor planking is solid two-inch-thick balayong.
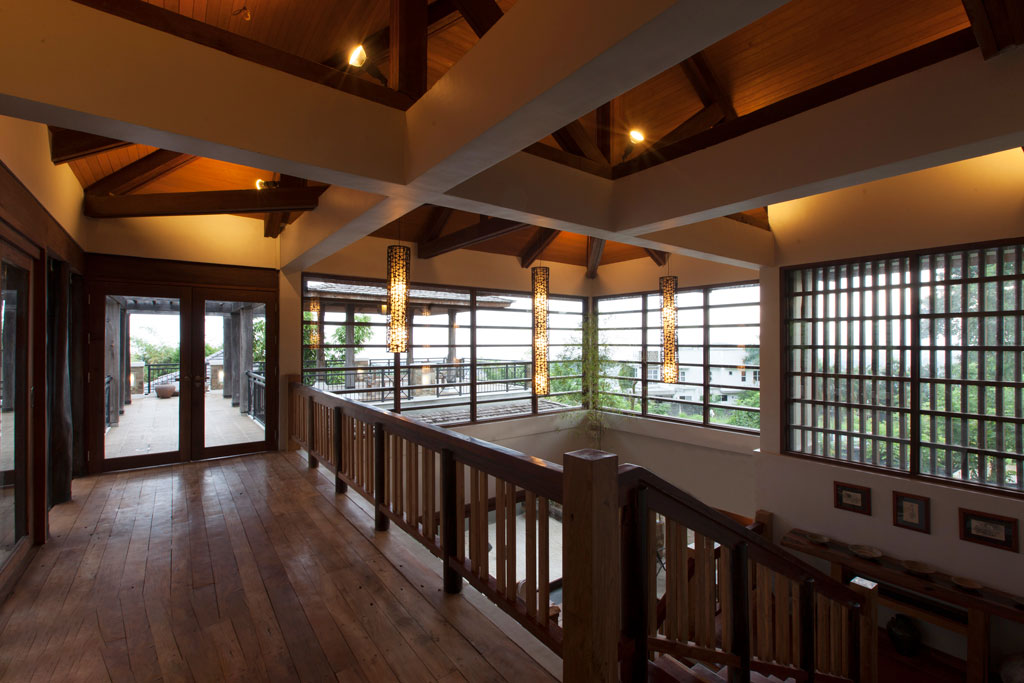
In keeping with the austere but restful state of the house, the second floor has only one bedroom, which connects to a wide roofed verandah to the north with a hardwood trellis and two pavilions, and to the south to a balcony facing the forest reserve. Whichever they choose for the moment, house users can either watch nature unfold from its balconies; or else lounge, meditate in platforms or simply enjoy the view of the bay and the forest.
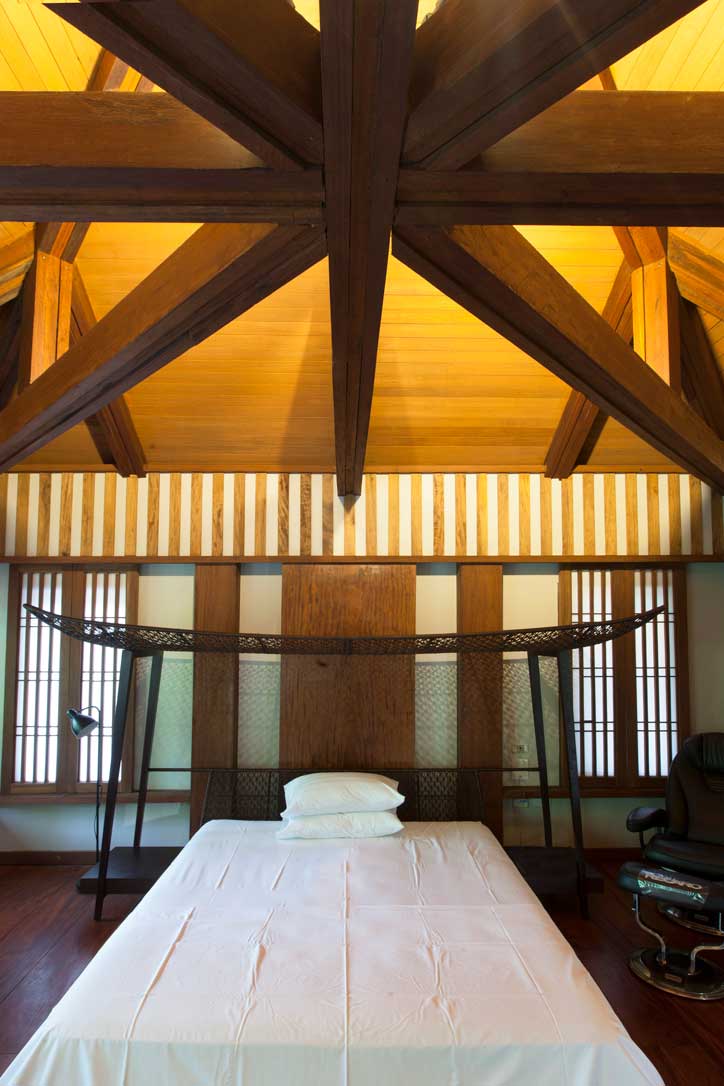
The natural beauty of rare hardwoods obviates the need for fanciful decoration. Even the furnishings and oriental-style light fixtures designed are not mere embellishments but in and of themselves works of art by Kenneth Cobonpue, for whom the owner has high regard. The sparse artworks are small-framed original drawings by Fernando Amorsolo that go up the stairwell and original peregrine sketches by Nathan Birr, a falconer in the US who did most of the drawings in the authoritative textbook on falconry, North American Falconry and Hunting Hawks.
In the House of Rustling Leaves, the client can commune with nature after a day’s toil in the city, and contributes to its preservation through his various advocacies, from rehabilitating falcons rescued from hunters and pet owners; to replenishing the genetic pool of endemic and native orchid species. A nature lover’s paradise, a safe haven and lofty eyrie—as much for him as the birds of prey he nurses back to health and then releases into the forests of Mt. Malasag—the House of Rustling Leaves reaffirms conservation and properly sited design, where “extravagance” is defined not by flash and bling, but by muteness and the resolute integrity to natural material.![]()
POST-OCCUPANCY CLIENT’S COMMENTS
“I am actually awed at how Ranke Lim has synthesized, distilled and infused all my ideas. I’ve seen a lot of houses and resorts here and abroad but Ranke’s design still amazes me. I enjoy every part of the house and I don’t think I’ll ever get used to, much less, get tired of it. But beyond aesthetics, it’s really the livable design that I find almost magical.
“I like my house finishes to be completely natural, and Ranke was patient enough for us to finish collecting most of the heritage woods before starting construction. Rare pieces of balayong, yakal, ipil, molave, kamagong, malabayabas and some exotic woods like palm wood (bahi), duyuk-duyuk and sudiang from Siargao are used in this house. Everything evolved from the concept of the “Asian Village Hut,” and coupled with fittings by Kenneth Cobonpue, they create a harmony that is based on a combination of cultural heritage—preserving the traditions of hardwood craftsmanship that is now gone—as well as my own lifestyle as a conservationist and naturalist. I like solidity and simplicity of line, and thus you can see that my interiors are very stark and largely undecorated.
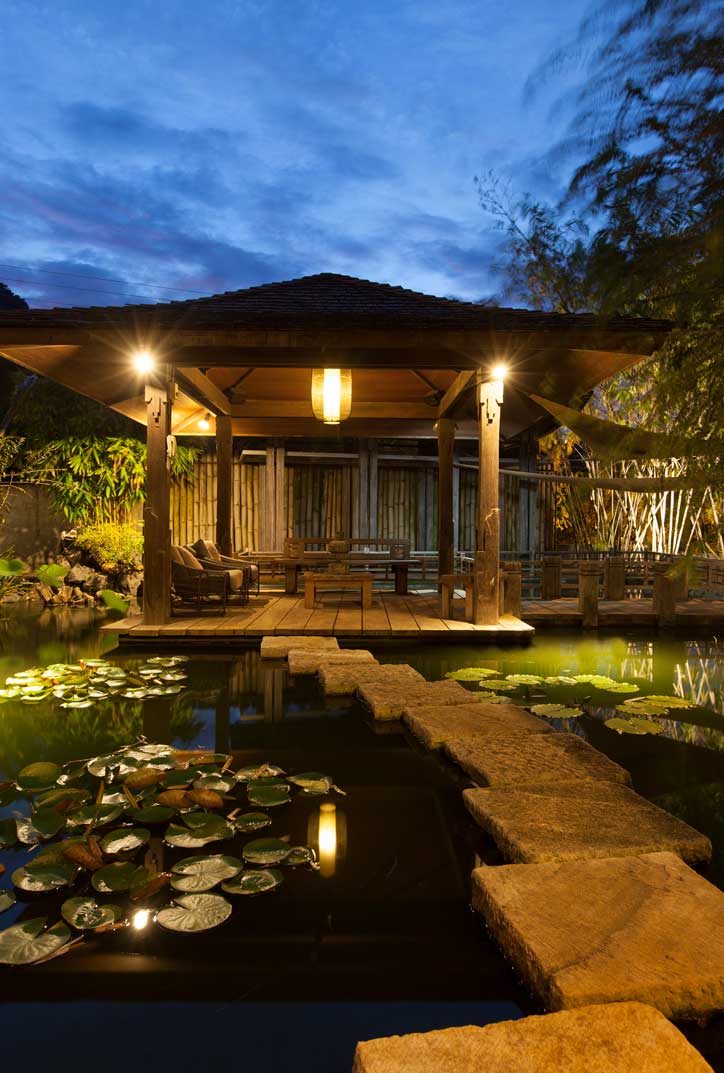
“I like collecting stuff—rocks from some of the rivers where I love to fish, which I use for the gardens; a historic crab dugout canoe that I decided to place as an accent to the main entrance; and old farm tools. To get government accreditation as a bird of prey facility, we constructed a mews at the service area for the hawks and falcons that I train and rehabilitate. I also constructed a separate drying area for both the laundry as well as for drying meats and fish. My molave pull-up bar doubles as a hanger for weighing my catch after a fishing trip. I also added an orchidarium on the eastern side of the garden for the conservation of endemic and native Philippine orchids. These weren’t in Ranke’s original plan since I wanted to ensure that the place would be suitable for my conservation efforts.
“We have yet to finalize our plans for the northern garden side. Ranke was planning for a visitor’s pavilion with a separate kitchen. I don’t want to extend the roofed corridor towards the garden. I like the layout as it is. I also need space to train my falcons. Besides, extending it would be too costly for me. I’m still thinking about how to finish the garden on this side. So far, I have been using the outdoor pavilion on the northern side as my wood workshop, instead of the party place that Ranke had planned for. We can clean it up for that purpose, but I do need more workshop and storage space.”
How does the house perform during hot weather and typhoon season? Because of the double roofing of Japanese ceramic tiles and galvanized aluminum with ample space in between, the house stays cool even during summer. The bamboos around the house, particularly the bamboo grove on the western side effectively keeps the house cool. During typhoon season, there is no flooding or water-logging even if the eaves are open since the house is elevated and drainage holes were installed on the second-floor balconies and around the main house
Any uncomfortably hot areas? The outdoor pavilions when it is humid and there’s no breeze.
Any problems with leaks? None.
If you could change one thing about the house, what would it be? I would install anodized, burglar-proof stainless steel screens.
This article is first published in BluPrint Volume 2 2015. Edits were made for BluPrint online.
READ MORE: BUDJI+ROYAL enlaces tropical design with elegance
DESIGN TEAM
Architect Ranke Lim
Engineer Filomeno Bono
Main Contractor AJLand Construction and Development Corp.
Lighting Kenneth Cobonpue & Philips Lighting
Furniture Kenneth Cobonpue
PABX, Security and Sound System Diversity Electrical, Electronics and Computer Trade
Photographed by Ed Simon


