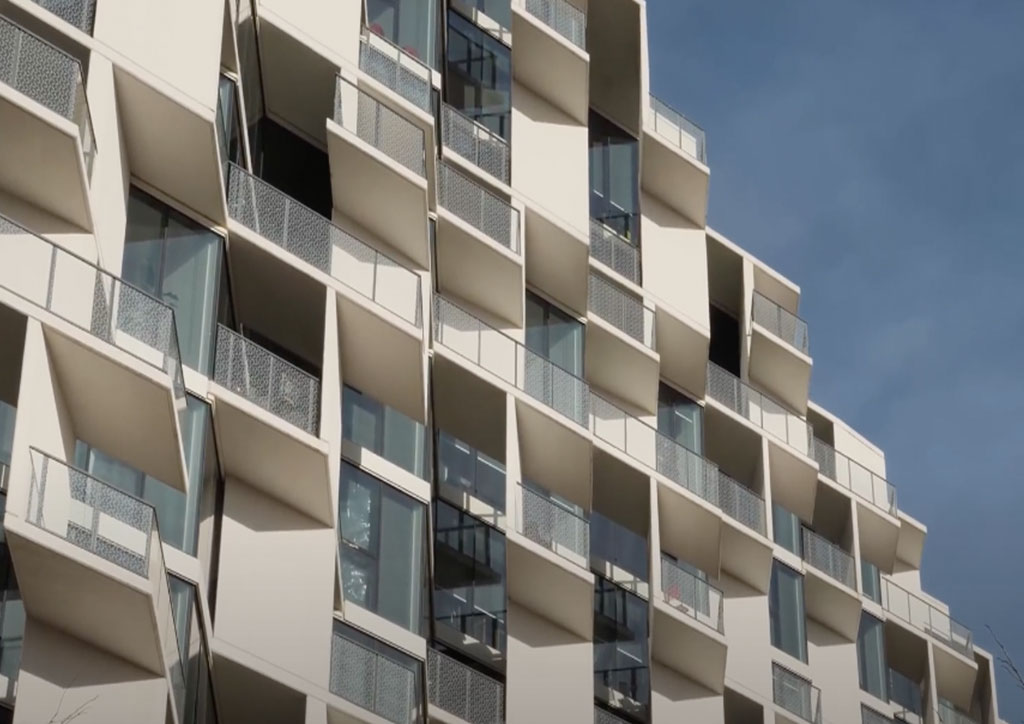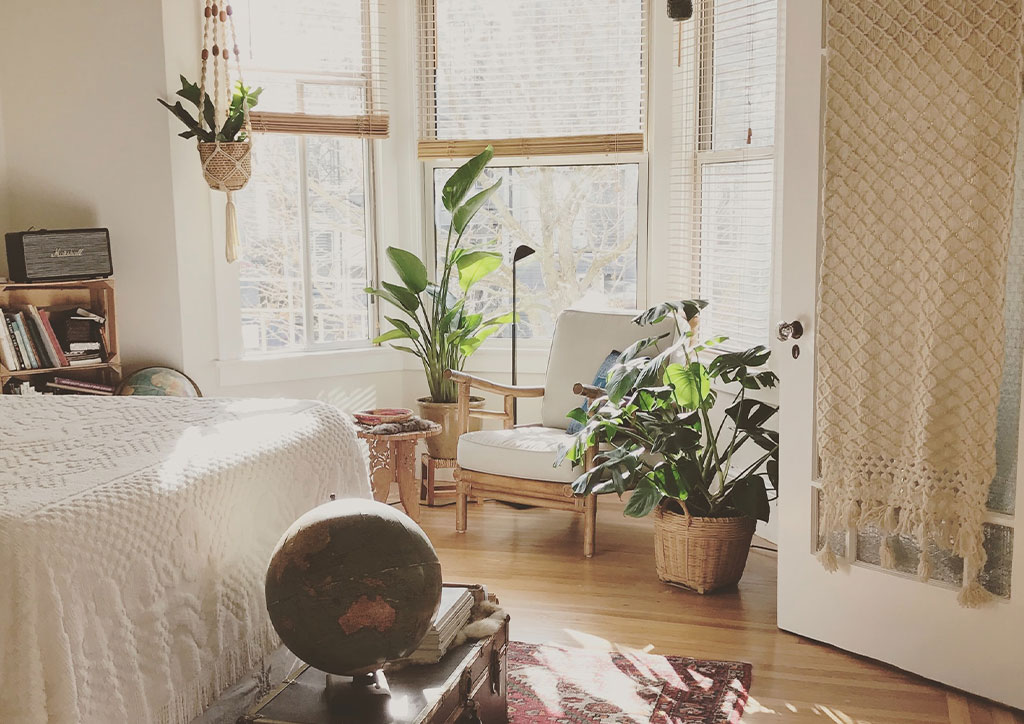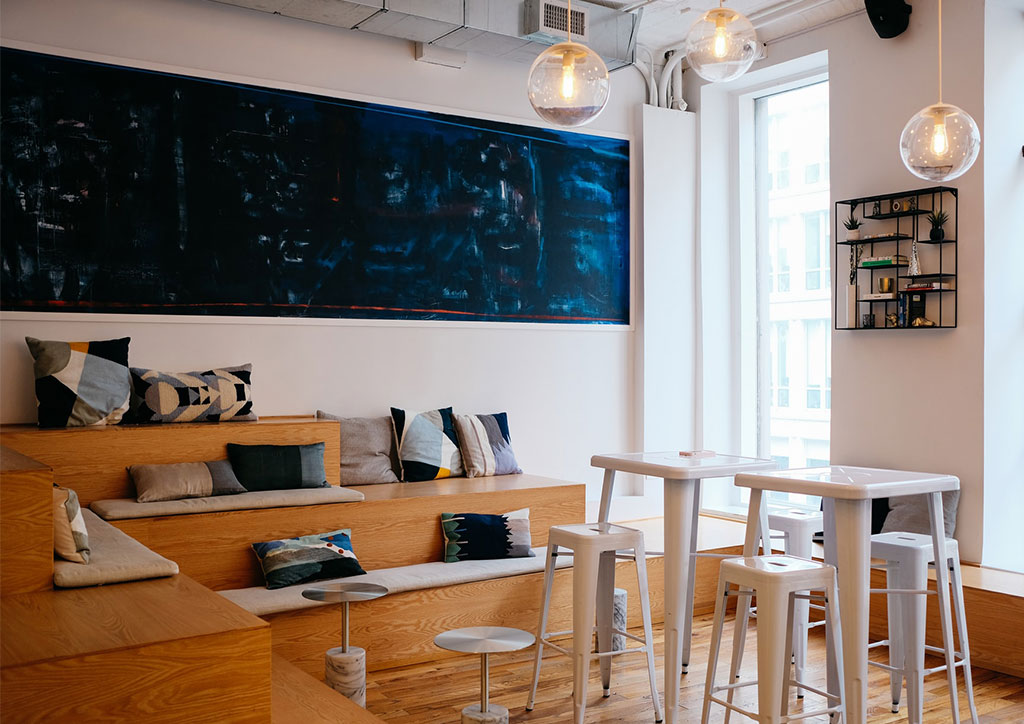
How architects make solo living spaces less lonely
Even before the pandemic, there has been a tendency for modern city living to feel isolated. While condo and high-rise living have become popular in the recent decades, they are mostly designed to be living spaces for one. Across the globe, more and more of these small spaces house young adults who find themselves living alone and pursuing careers in big cities. Many of them feel lonely and detached as a result, but architects say it doesn’t have to stay that way.
In fact, according to architectural design educator Stewart Hicks, architecture has been evolving to combat these feelings of loneliness. In the video below, he shares some great examples of how architects have been designing spaces that aim to reverse the increasing epidemic of loneliness in the United States. It’s worth taking a look at how these can also apply to residential architecture in our own big cities, given the growing prevalence of condo living and one bedroom apartments.
Stewart’s premise tells us that it’s still possible for “living spaces for one” to encourage human interaction and public engagement. While it’s necessary for these homes to remain private, secure, and quiet, radical rethinking of the surrounding spaces will influence the way residents can interact with each other. Human interaction, he noted, is an intrinsic need that good design can address.
As he also mentioned, the role of architecture in easing loneliness and influencing interpersonal relationships isn’t always evident. However, residential projects have provided architects with real-life scenarios that they could observe and respond to. The result? Features, facilities, and surrounding spaces that increase interaction between residents, as well as the residents with the rest of the city. Spacious building lobbies, pedestrian-friendly walkways, access to transportation hubs, and commercial spaces within the property are some of the common examples we see in many condos today.

However, the residential buildings themselves can also be designed to take things up a notch. Studio Gang’s City Hyde Park project in Chicago, for example, features angled balconies and other amenities that were specifically designed to “help combat loneliness and promote healthy social interaction.”
Apart from creating a striking effect on the facade, the angled and offset balconies aren’t just for looking out. “If you’re barbecuing, you might just find yourself chatting it up with a neighbor on another floor,” Stewart suggested.
Architects looking to come up with out-of-the-box solutions can follow the example of Studio Gang as well. By conducting their own study on designing for social connectivity, they were able to tailor their projects to address specific problems that were present in their area.


Lastly, Stewart also mentioned other design elements that can make residential spaces less lonely and more conducive to interactions. Maximizing daylight by strategic positioning of windows, is a trick that always works. Incorporating more public spaces and amenities also add value to the lives of the residents and instill community spirit in them. Even vacation homes and larger dwellings can benefit from linked common areas and connected rooms to help residents feel more connected with each other.
Cover photo by Etienne Boulanger


