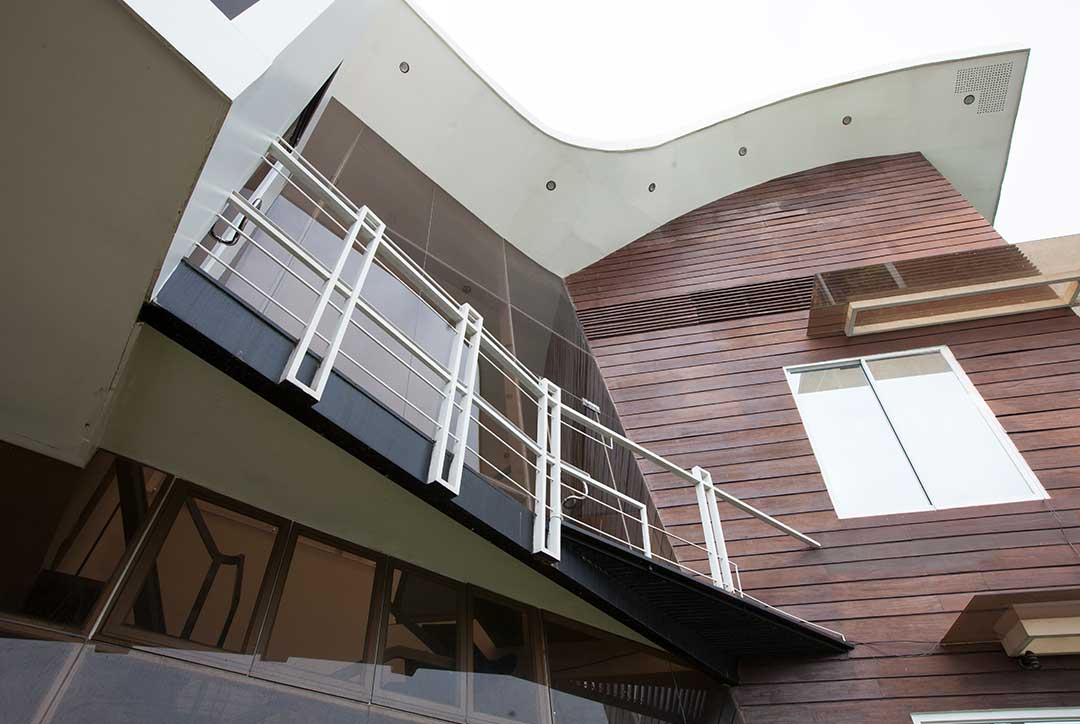
Ian Echano’s Avant-Garde ‘Waving on the Edge House’ in CDO
Editor’s Note:
The architect was made aware before BluPrint photographed his project that a review of the house would be largely negative. Given the option to avoid criticism, he opted for the house to be featured regardless. We present it for its value as a cautionary tale of design for design’s sake.
Glass curtain walls are a central idea in Modernist architecture. Crystalline, sensuous, and able to catch and reflect light, its visual delights of being able to see the outside from inside (and vice versa) symbolized for architects in the 1910s and 1920s newfound freedom and clarity in building. It became the central obsession of German avant-garde pioneers from the Deutsche Werkbund and Bauhaus movements, with architects like Bruno Taut, Walter Gropius, and Ludwig Mies van der Rohe extolling their design virtues. Houses built in a rectilinear plan and filled with glass curtain walls became icons of Modernist architecture, such as Gropius’ villas for the Dessau Bauhaus masters in 1926; van der Rohe’s 1929 German pavilion at Barcelona, and the 1945 Farnsworth House; or Philip Johnson’s 1949 Glass House. Unfortunately, convenience and practicality were never part of the plan. Glass-walled rooms became too hot in summer, or too cold in winter. Rather, glass walls were seen as a stunningly unconventional visual effect, part of the austerely technological “formalism” advocated by Modern aesthetics.
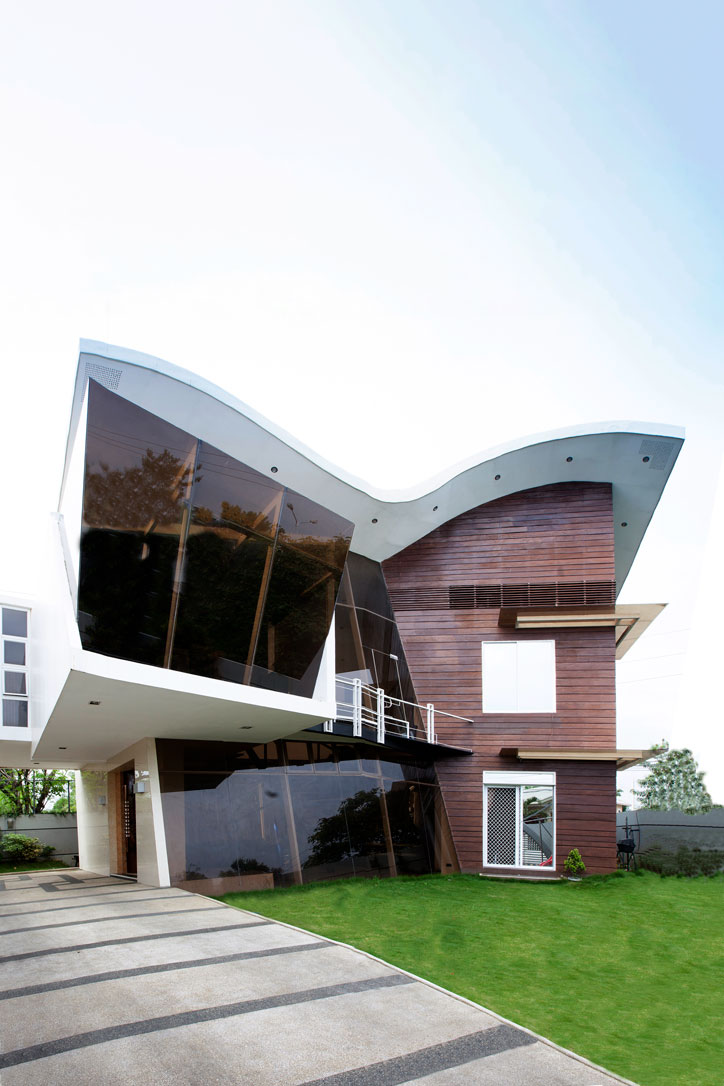
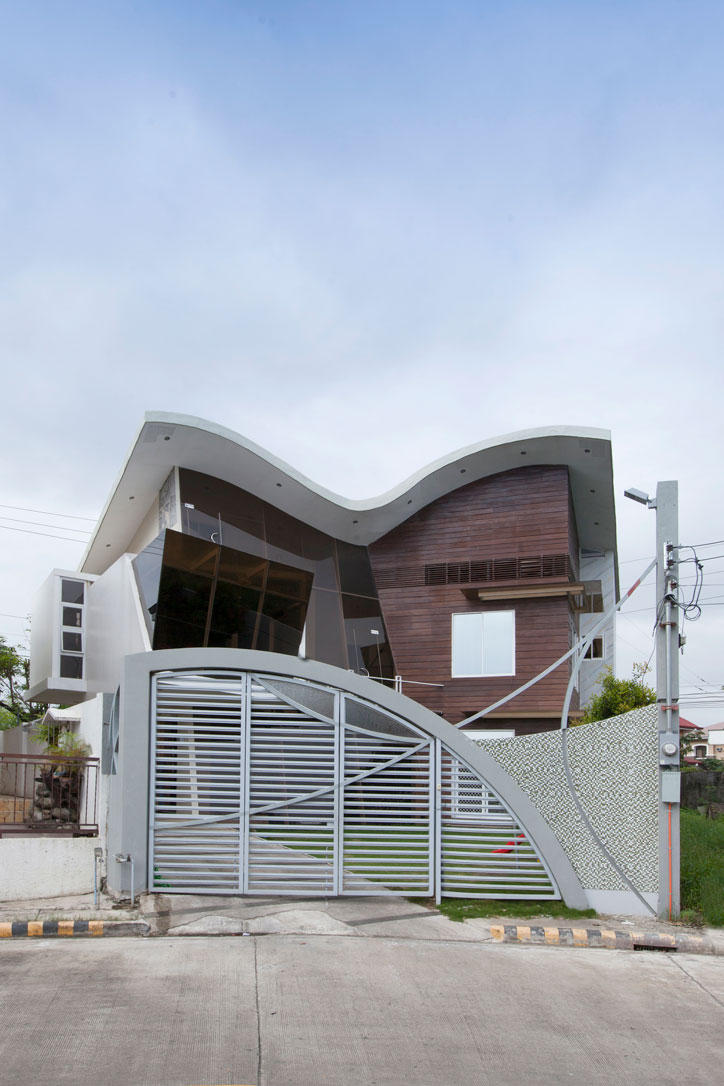
A similarly avant-garde sensibility—with a greater potential for discomfort when transported to the tropics—can be seen in Architect Ian Echano’s ‘Waving on the Edge House’ in Cagayan de Oro. Built for an enterprising young couple in 2012, the house sits in a corner lot of a gated village and practically screams for attention due to its highly unconventional look beside its predictable, Med-meets-Late Century Modern neighbors. A lopsided, wavy gate is the initial curbside attraction. The second eye-catcher is the distinctive wave-shaped roof that reaches up to the third-level loft to the house’s west end and then rises again over the second-floor gym-entertainment room on its east end, its butterfly-wing shape drooping above the central atrium-staircase seen through an inward-leaning tinted glass curtain wall.
READ MORE: Micaela Benedicto’s Z House speaks the vernacular like a native
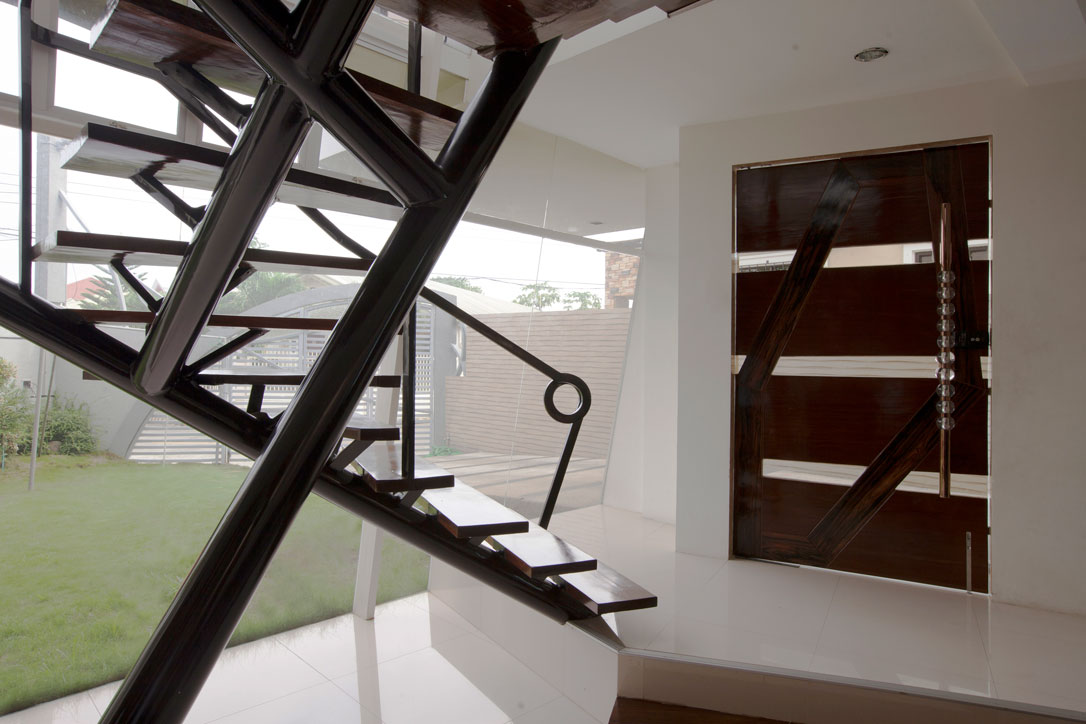
Occupying a tight 112-square meter footprint within a 310-square meter lot, the house’s footprint is that of a six-sided polygon that follows the triangular shape of the lot. Occupying a slight rise, and framed by a front lawn, the 295-square meter built area juxtaposes the rectilinear shapes of the glass and concrete walls with its curvilinear roof. Echano explains: “The clients are both an aggressive and expressive couple, yet their personalities are opposite too. The husband’s strong personality is defined by the edges and solid lines, while the wife’s soft and gentle personality is seen through the curves and waves in the house.” This gave impetus for the wave-shaped roof, which purportedly catches the winds coming from the north side, and then pours rainfall along a steep slope down to the house’s southern backside, drenching the service area below, as well as the south façade when winds prevail.
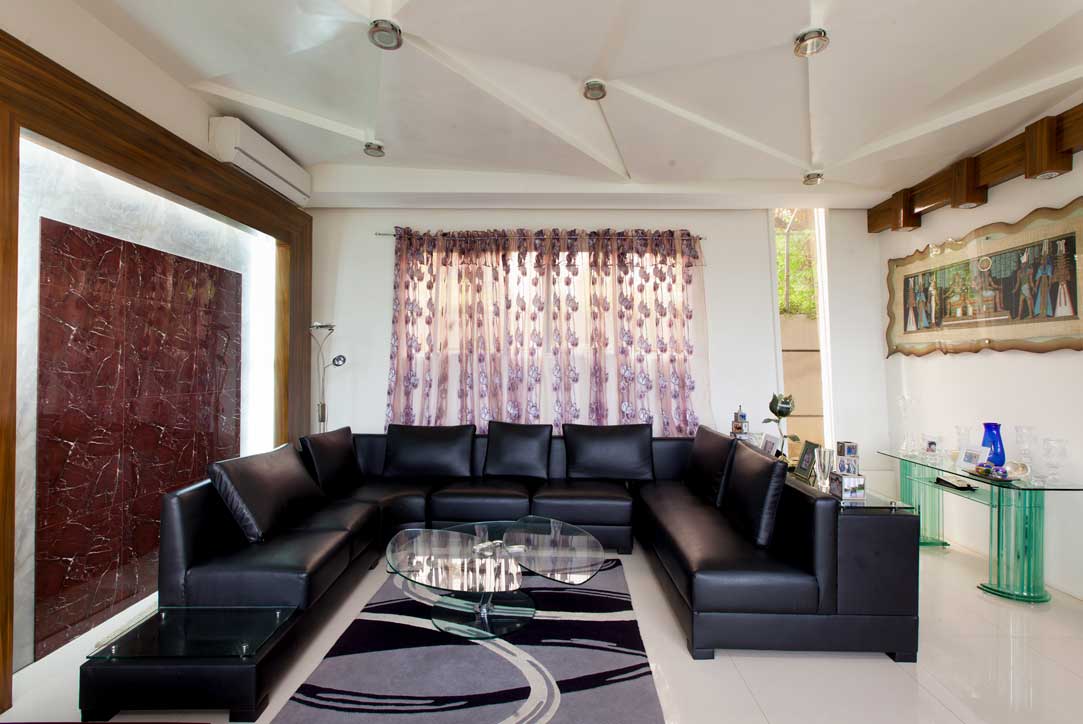
“The client wanted a Modern design, one that wasn’t conventional, that would stand out. They also wanted space to entertain guests (the wife owns a downtown bistro), as well as space for their growing family. Their direction plus the small lot and village building restrictions that limited the ‘outside look’ of the houses to two floors only resulted in this unconventional design solution.”
READ MORE: Lor Calma’s abode debunks Nietzsche’s godless Modernism
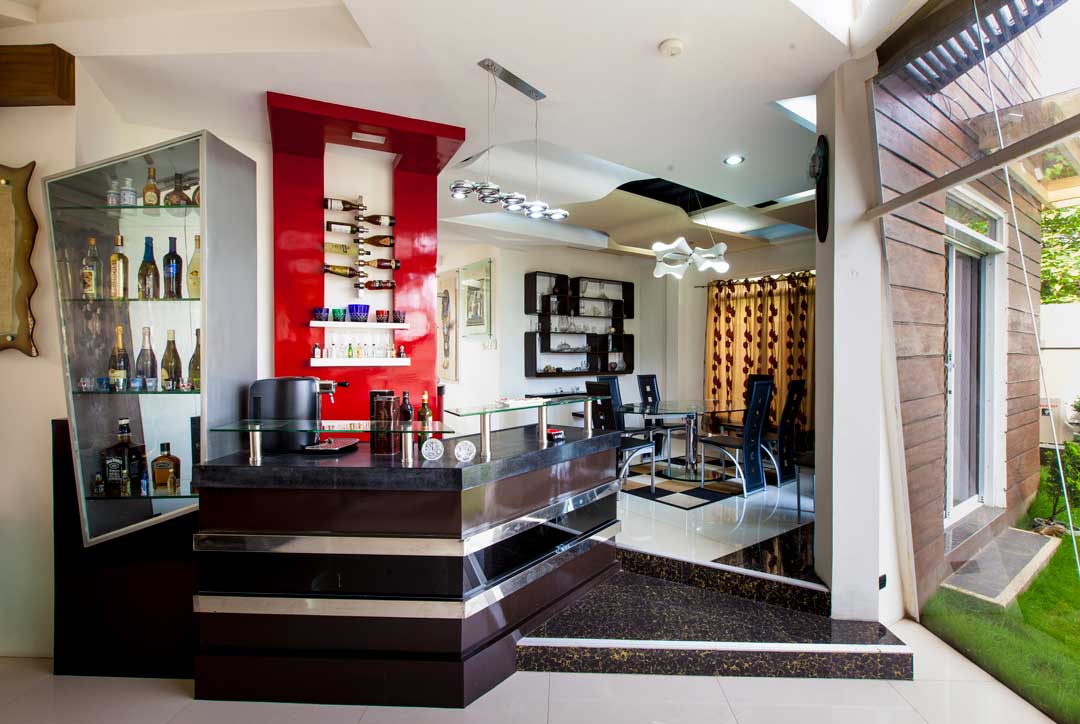
A game room was created under the crest of the wave roof’s west end over the bedroom wing, Echano says, “to allow room sharing among siblings and foster a tight relationship with each other while creating their own space for individuality.” The gym/recreation room was then accommodated in the eastern crest of the wave roof. “It’s actually a three-story house with the third level concealed from outside view to comply with the restrictions.” Both spaces—and for that matter, all the spaces in the second and third levels—were unbearably hot during BluPrint’s visit, due to the absence of openings for hot air to escape, and a surfeit of spaces for hot air to be trapped and re-heated many times over. For example, the back staircase by the kitchen leading up to the guest room and third-floor playroom is baked in midday and afternoon heat by the sun beating down through a skylight and inoperable glass windows. The heat was just as oppressive in the atrium with the leaning glass curtain wall. Cut into it is a door of the same tinted glass, which opens out to a metal catwalk (too narrow to be rightly called a balcony) that Echano added for workers to be able to clean the upper reaches of the glass curtain wall. However, because the door is likewise leaning in, it is difficult—and dangerous—to open and close the door. One must push hard for it to open, and must likewise push against the door when closing to prevent it from slamming shut on one’s fingers and toes.
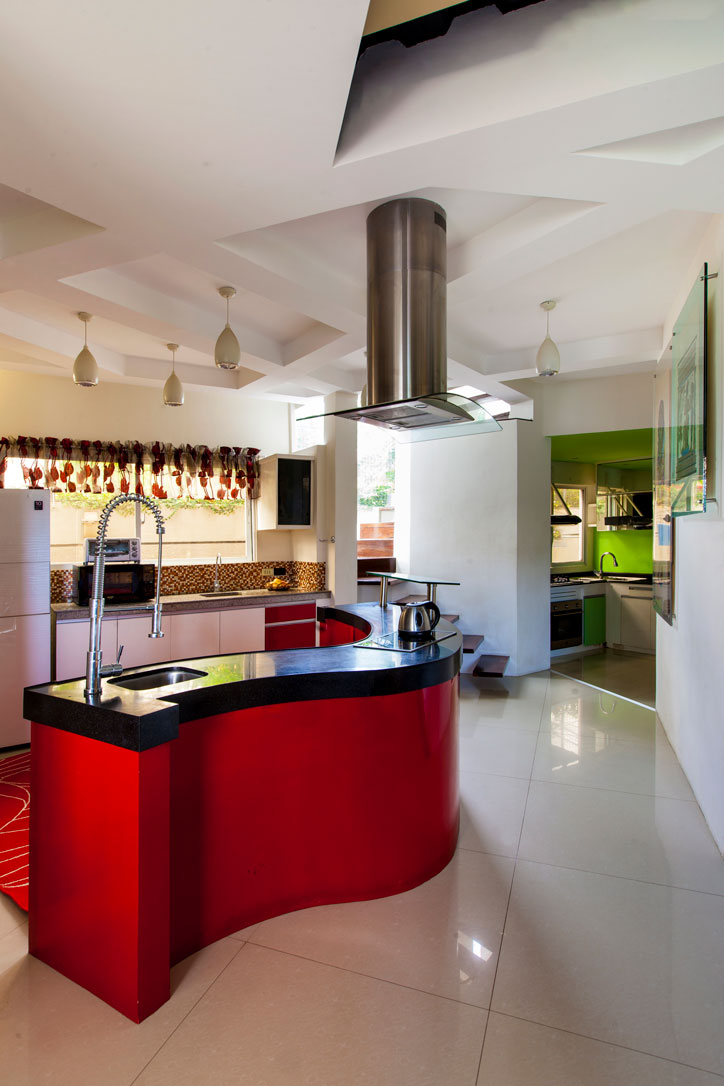
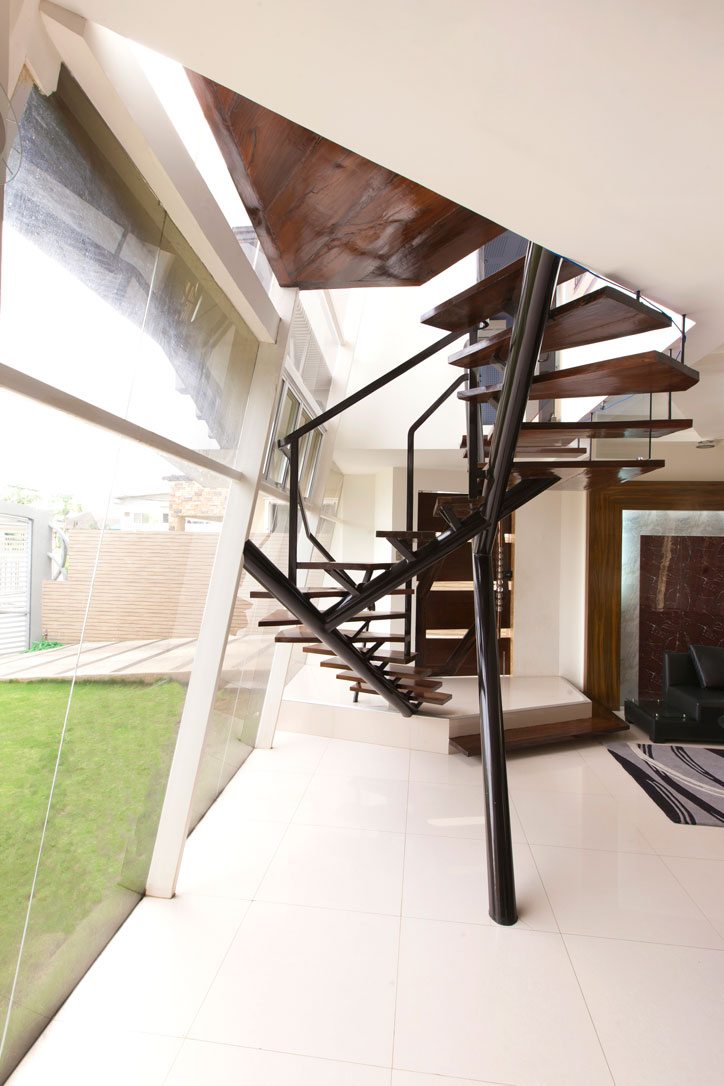
When pointed out to him, Echano is unfazed by the heat and glaring lack of safety, delighted that his aesthetic (which he says has no particular influences) is likened to the experimental designs of German Expressionist architecture of the late-1910s to 1920s, with its faceted, cubical forms. He does regret some of the additions that the owners installed, which clash with his design, as the small metal gate at the top of the staircase to keep little children from falling down; and the fist-size crystal balls encasing the front entrance door handle, which make it difficult to grip. To the left of the front door, near the foot of the stairs, and visible through the glass façade, the owners placed shelves (removed during BluPrint’s shoot) for storing the family’s shoes.
READ MORE: Chung and Gan’s Caliraya House is simple but not plain
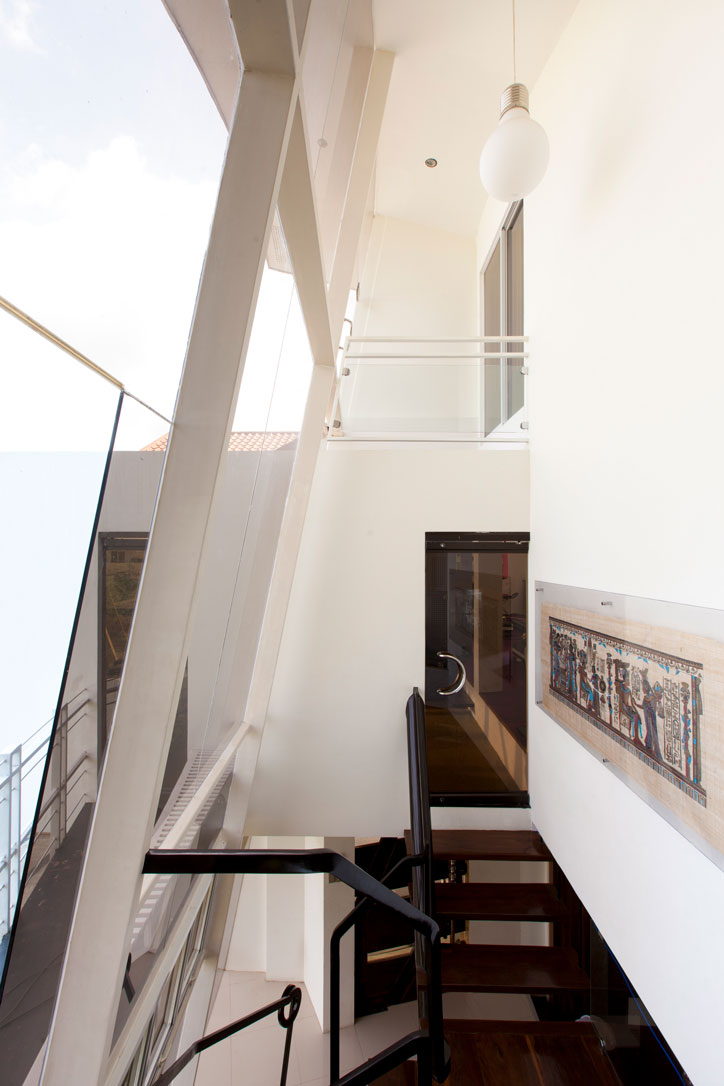
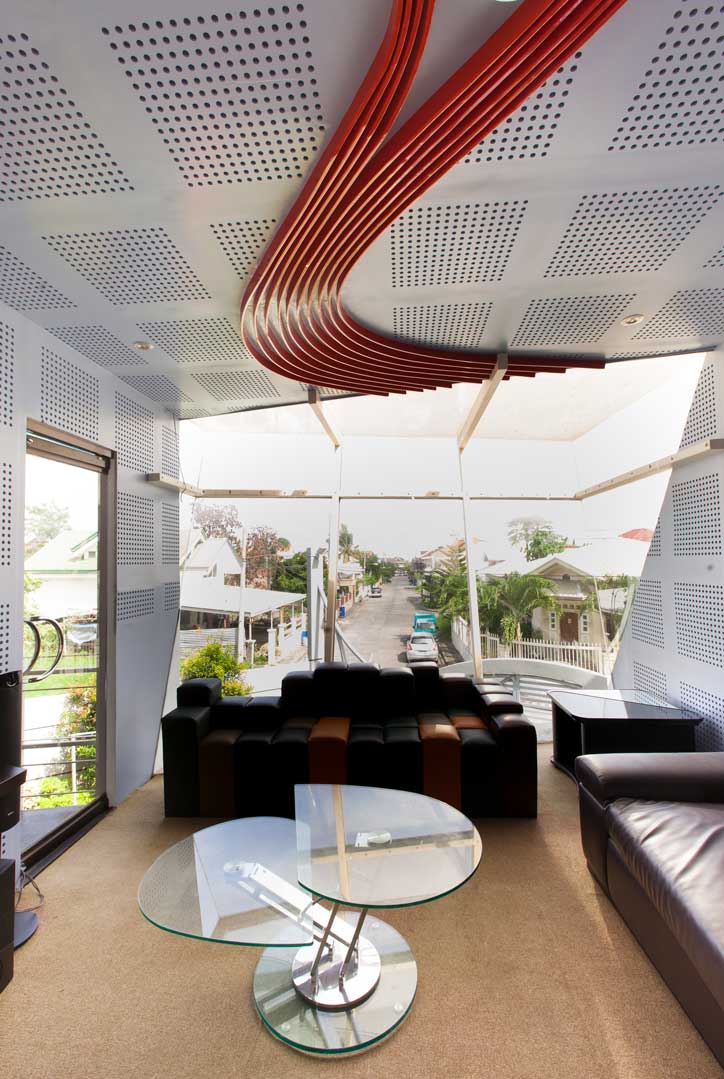
Added to these, the owners have thrown in their own accents and collectibles that seek to humanize this resolutely avant-garde structure, from a plethora of liquor bottles and crystal bric-a-brac (half of which were also removed during BluPrint’s shoot) to framed Egyptian faux papyrus scrolls. The most jarring interventions are the use of a different front door design, a marble niche wall framing the living area, as well as gossamer fabric curtains that would have dismayed Gropius and van der Rohe were they alive today. The shimmering floral curtains are especially anachronistic in the living area, literally draped like a tablecloth over the south wall, whose incline parallels that of the leaning glass curtain façade.
“They like it odd but homey,” Echano says nonchalantly of the incompatibility. Ian Echano’s house thus symbolizes the stylistic conflicts that happen between avant-garde design, which emphasizes the purity of structural forms, and abhors decoration, versus the practical needs and middle-class sensibilities of its owners who make it their home.
READ MORE: Visayan Modernism: The Tinderbox by Alex Medalla
POST-OCCUPANCY CLIENT’S COMMENTS
“Ian accommodated our design preferences, while still retaining his identity, which is modern and unconventional, which is why we liked his design for this house. At the time we conceived this in 2011, I was already married, but didn’t have small children. We had a child last year, and it was only then that we realized that the house isn’t child-friendly. There are some dangerous angles that have to be addressed, like the staircase, which we had to fence at the bedroom corridor.
“My husband added the marble panel in the living room. I added the bar and shelves, for entertaining and to accommodate my husband’s liquor collection. I also added the dining room shelves. The Egyptian papyri are part of my husband’s collection, which he wanted to display after several years of being hidden away.
“Ian designed a powder room behind the bar, but our water pressure is too low for it to be used. We need to add a pressure tank to use it.
READ MORE: Ribbed Cube: A sustainable and shielding frame by Anthony Nazareno
“Maintenance is an issue, especially the curtain glass. We have been calling the contractors of the glass since late last year, who promised to come over to clean it more regularly. But they haven’t come so far.
“If we want to add anything, it’s more storage and an elevator. But space is the problem. We would probably revise the upper part of the glass wall because it’s too hot. We also have to revise the glass door to the front balcony, since it’s in an awkward position.”
DESIGN TEAM
Architect Fifthdesyn Architecture & Construction
Builder Fifthdesyn Architecture & Construction
Cabinetry and Bar Construction Rock & Style Builders
SOURCES
Fifthdesyn Architecture & Construction
Christopher Ian D. Echano, UAP – Principal Architect
2361 Rosario Limketkai Ave., Macajalar, Camaman-an, Cagayan de Oro City, PH
Phone (088) 880-3913
Mobile 0925-8668-729
This article is first published on BluPrint Volume 2 2015. Edits were made for Bluprint online.
READ MORE: Substance and Light: SpaceFabrik’s Brise-soleil Residence
Article Credits:
Introduction and edits by Denny Mata
Photographed by Ed Simon


