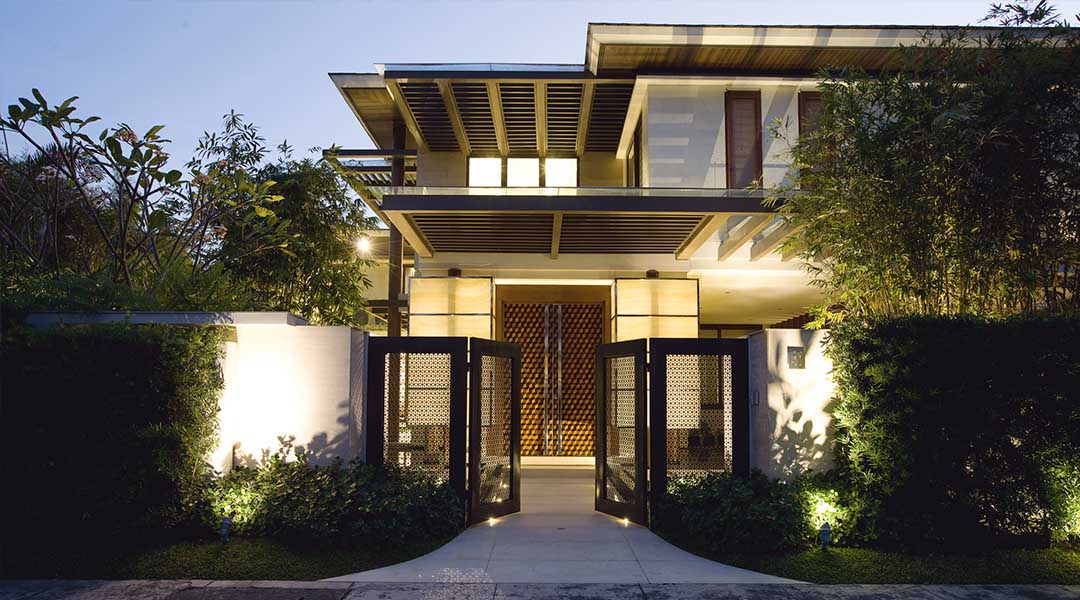
Japanese meets continental modern in this Nazareno-Dy collaboration
An ancient-meets-modern sensibility pervades a house in a gated village in Greenhills done by Nazareno+Guerrero Design Consultancy. With 800 square meters of floor area occupying a 780-square meter lot, the house is screened from the sidewalk by copper-brown stainless steel gates laser-cut in a honeycomb cubist pattern. The pattern is also applied to the kamagong-narra applique double doors of the main entrance. Based on an ancient Roman opus sectile stone floor pattern, the motif is streamlined in a manner that characterizes Anthony Nazareno’s modern grasp of design.
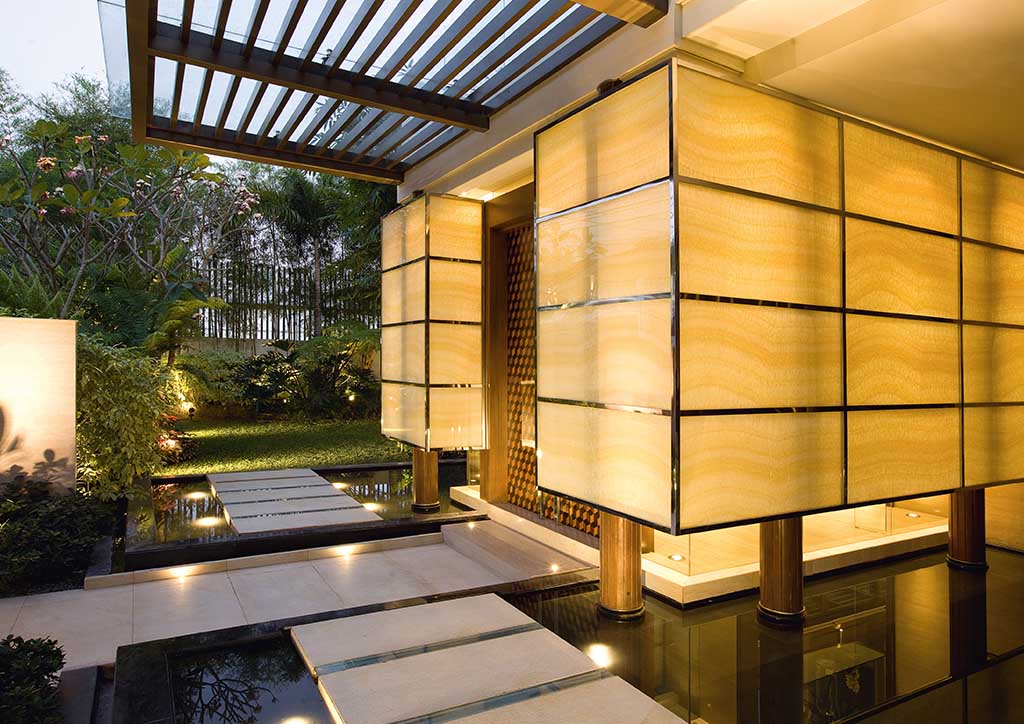
The old and new motif fused into a simplified composition continues in the façade elevation of the house. Glass panels framing the entrance are anchored by wooden posts behind them and screened with thinly cut onyx stone. These onyx panels allow light to shine through at night, like a Japanese shoji screen. The pathway approaching the doorway is bridged across a small pond, highlighting the Japanese motif, and introduces the main idea for the façade: a modern residential recreation of a tradition ryokan, or Japanese traveler’s inn that once dotted the main highways of feudal Japan, such as the Tokkaido between old Edo (now Tokyo) and Kyoto.
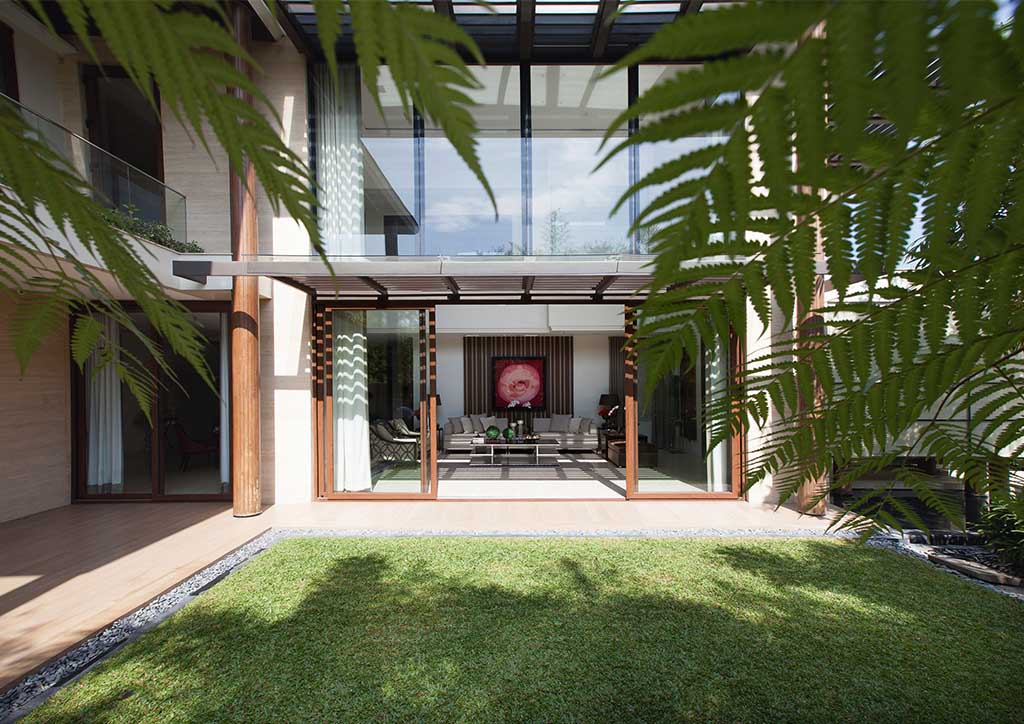
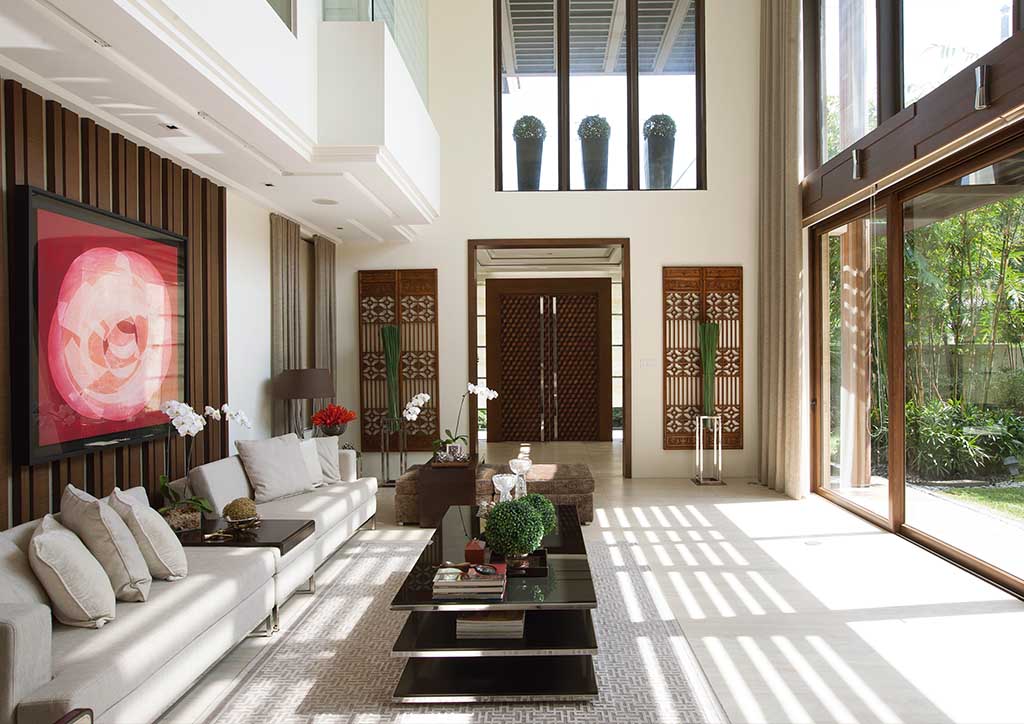
As in many of Nazareno’s residential projects, light is an important aspect in delineating the volume of the interiors. Hence, generous glass fenestration to the house’s east and north sides allow light to stream into the interiors, unhampered by transparent glass balustrades that wrap the second floor.
Exterior glass awnings anchored on brown-finished steel brackets also continue the feeling of ryokan-inspired lightness along the house’s perimeter, while providing practical protection from tropical elements. Soaring brown steel piers anchor the house’s generously projected eaves to the ground, becoming the vertical accents to the horizontal volumes of the awnings, and finishing the Japanese Modern look.
YOU MIGHT LIKE: Refurbishing the 1980s Nightingale House
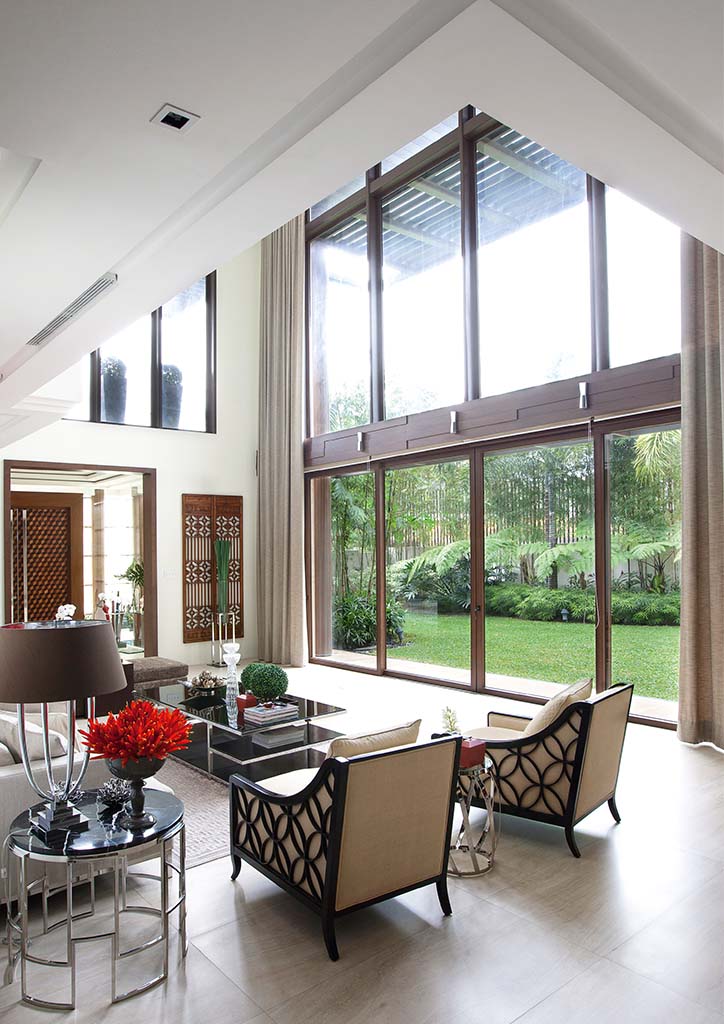
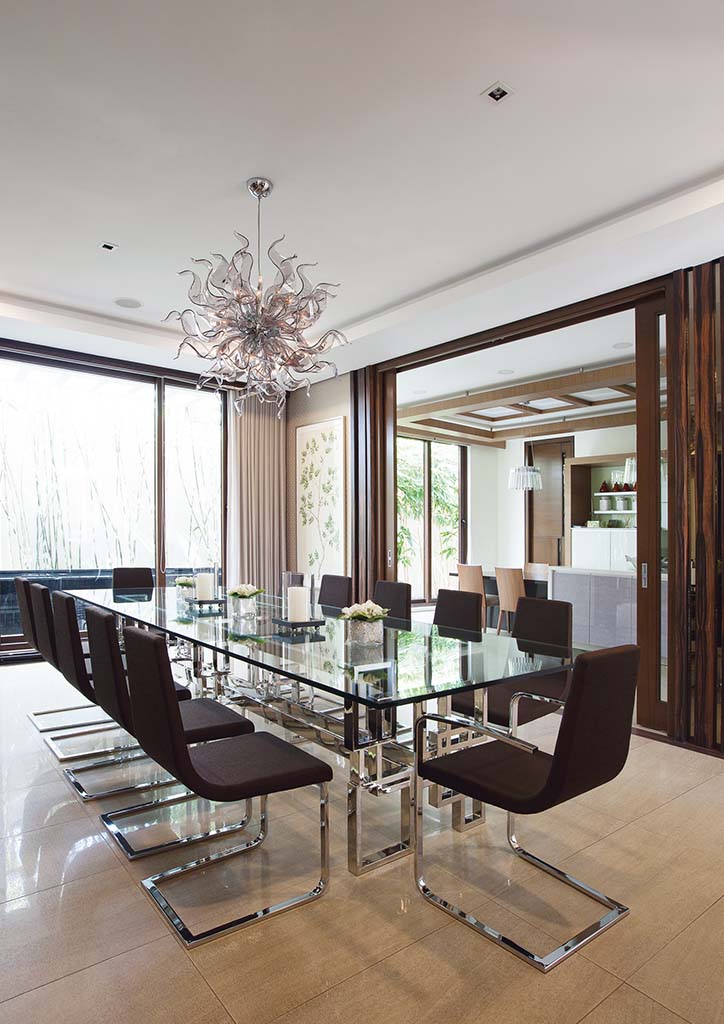
Instead of anchoring the house at the center of the property line, Nazareno pushed it back towards the right rear position, opening the left front side into the garden while wrapping the garden view to its rear around a projection that houses the ground floor den and gym, and second floor master bedroom, creating an “inverted L” footprint. This was meant to create a maximum impression of space for the visitor and user, while shielding the house from commercial establishments that occupy the rear side lots. Facing east and north, the house is therefore comfortable to live in despite the tropical heat. Bamboo trees and tropical palms in the garden and porch area highlight the Japanese-tropical motif from the outside, and provide an adequate foil for the more intimate drama that governs the interior.
READ MORE: Old Bones, New Spirit: N+GDC’s Mahogany House
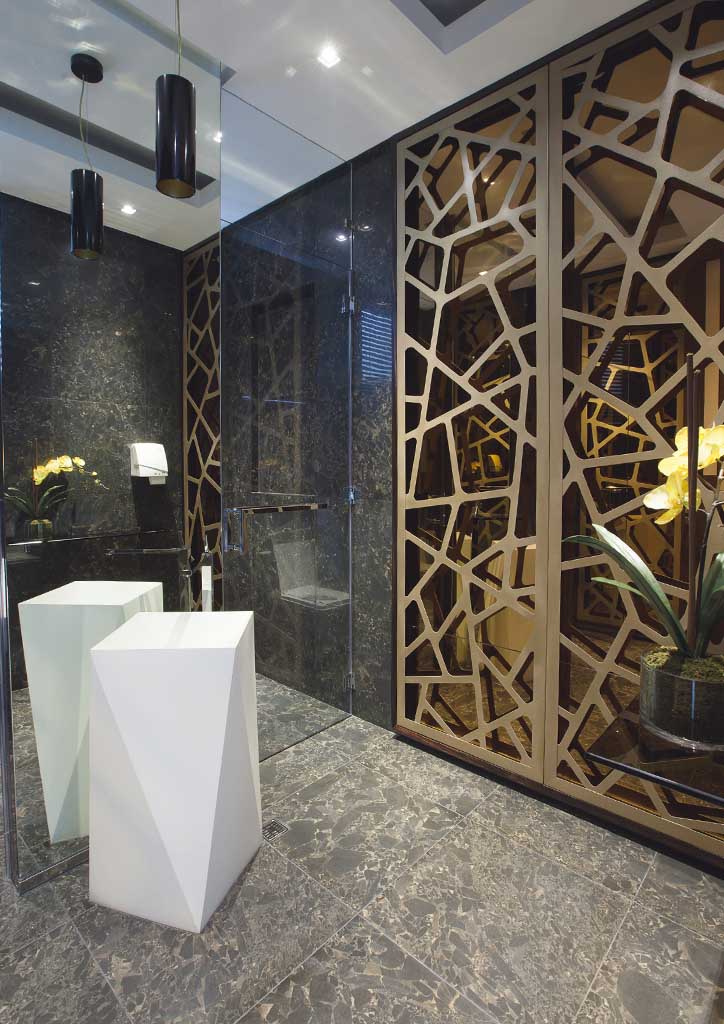
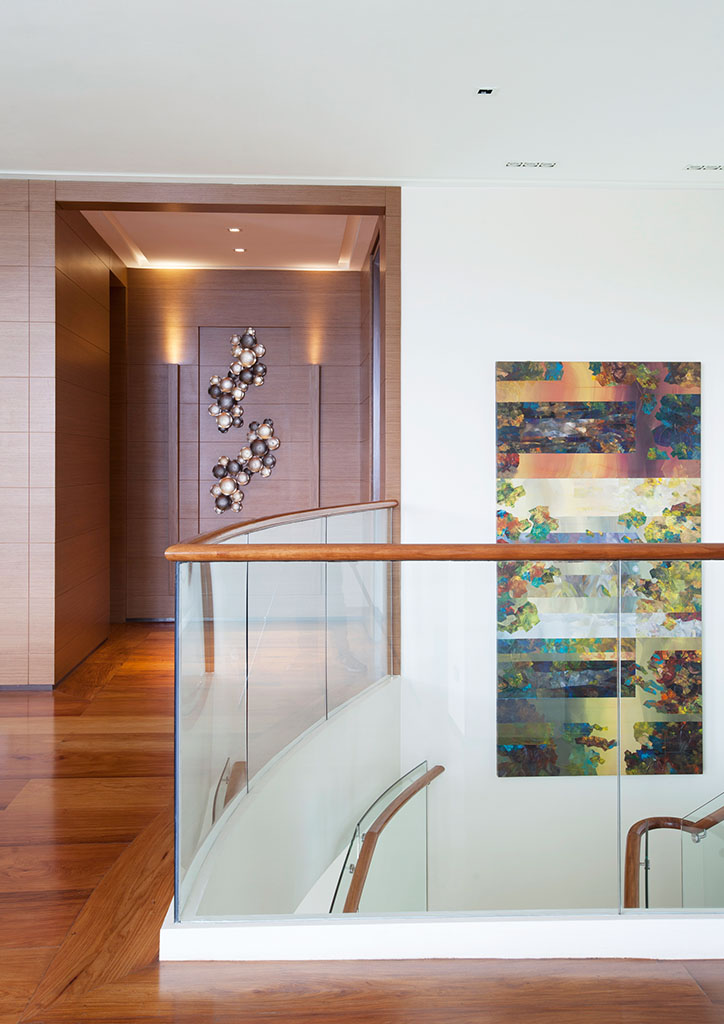
Here, the architect graciously gives way to the interior designer, as Charles Dy worked hand-in-hand with Nazareno to bring to life the client’s needs for understated luxury, comfort, and modern convenience. With four bedroom/baths plus maids/drivers’ rooms with baths, the house is designed for the convenience of a typically modern household: an office room with its own storage and powder room sits at the center of the second story, while a family area lounges next to the master bedroom just across the stairwell.
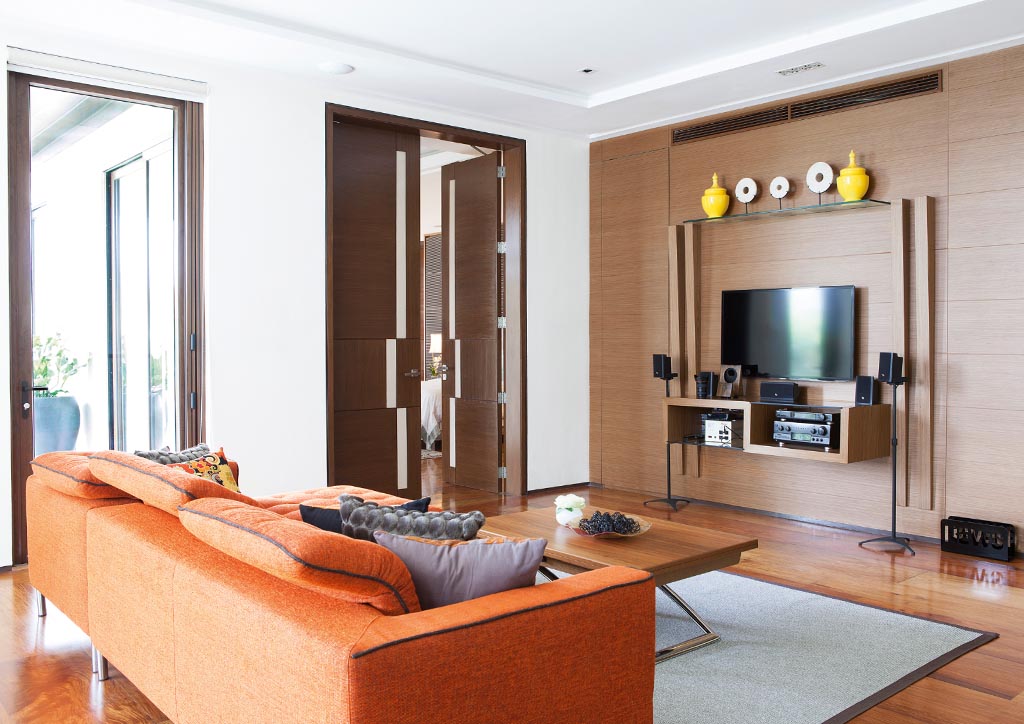
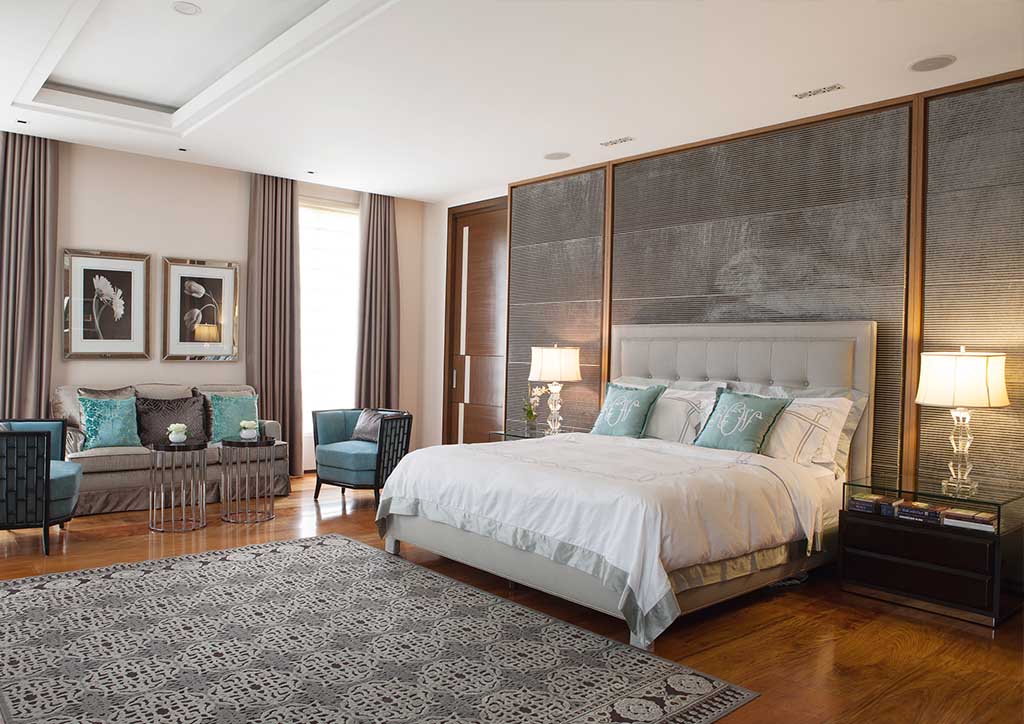
On the ground floor, the living room stretches from the foyer into the enclosed dining room and clean kitchen, the garden view resplendent to the cast via double-level glass curtain walls and sliding doors. Just to the left is the den, and behind it the exercise gym for the client’s athletic daughter. Nazareno’s love for wood textures still reverberates via the solid narra treads of the glass and white cantilevered staircase; and the wood veneer panels and screens on the interiors.
YOU MIGHT LIKE: Ribbed Cube: A sustainable and shielding frame by Anthony Nazareno
The use of modern geometric couches, coupled with a predominant use of white to shades of brown gives a very Continental Modern look to the main interiors, similar to that of modern countryside houses in France or Germany. The living room’s double-height windows and curtains reinforce this feeling, as well as the strategic use of crystal lighting or mirrored accents from Murano or Bohemia.
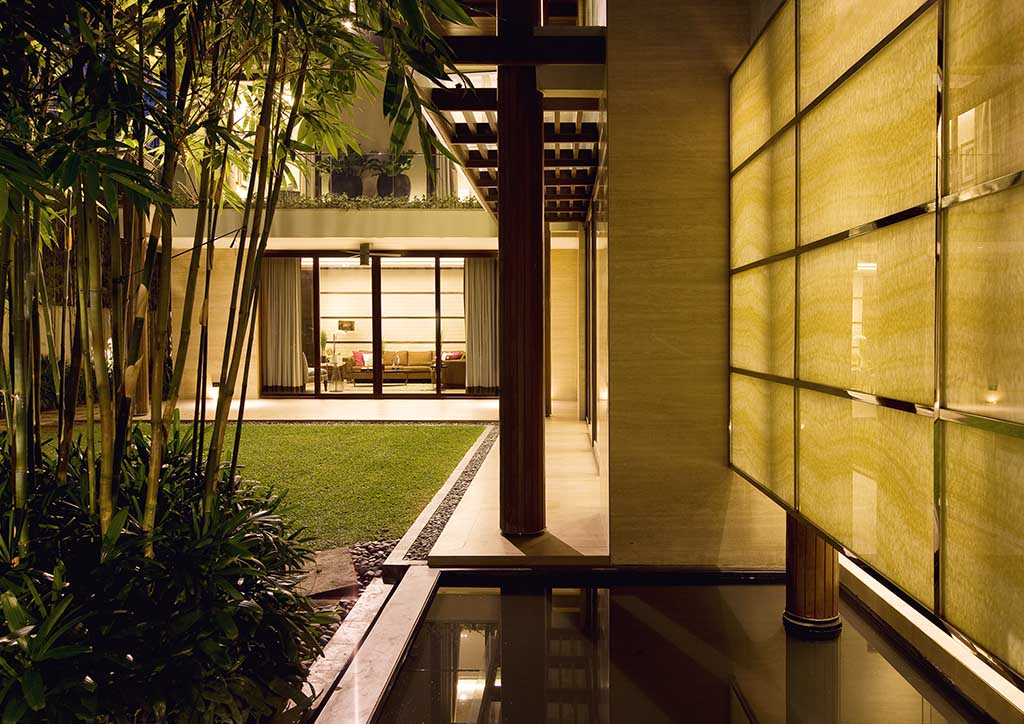
Happily, art is also part of the interior’s modern feel, as two paintings, one by Romulo Olazo and another by Arturo Luz, decorate the main accent walls of the house’s ground and second floors, respectively. Powder rooms are also luxuriously appointed for the visitor, especially that in the living room. There is also space provision for a private elevator (whose shaft is used as additional storage space as of writing) between the living room and upstairs family room.
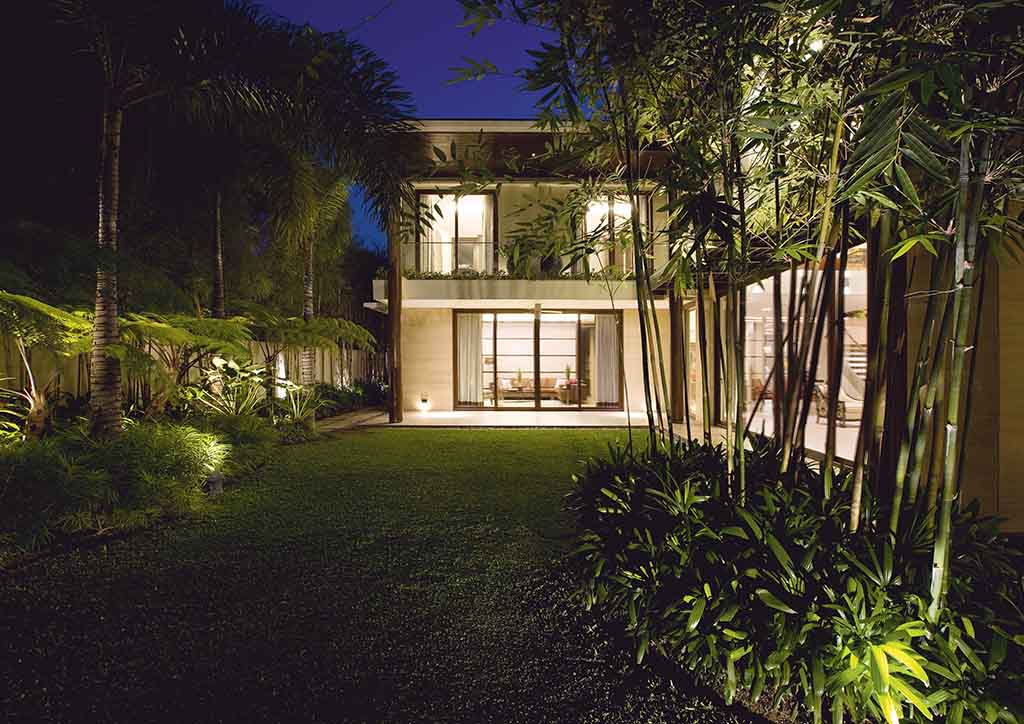
With centralized lighting and interior climate controls, and signature appointments for its kitchen, the Nazareno-Dy collaboration results in a unique hybrid of a house: Japanese Modern on the outside, Continental Modern on the inside. Its emphasis on convenience and understated luxury (emphasized by its extra-tall three meter-doors and ceilings) is also what makes it Filipino: a studied but effortless empathy by the designers to the unique needs of their client, while foregrounding the practice of design that is seen globally but done locally.
This first appeared on BluPrint Volume 2 2014. Edits were made for BluPrint online.
READ MORE: Lessons from Anthology: Architecture is not just about visual and functionality


