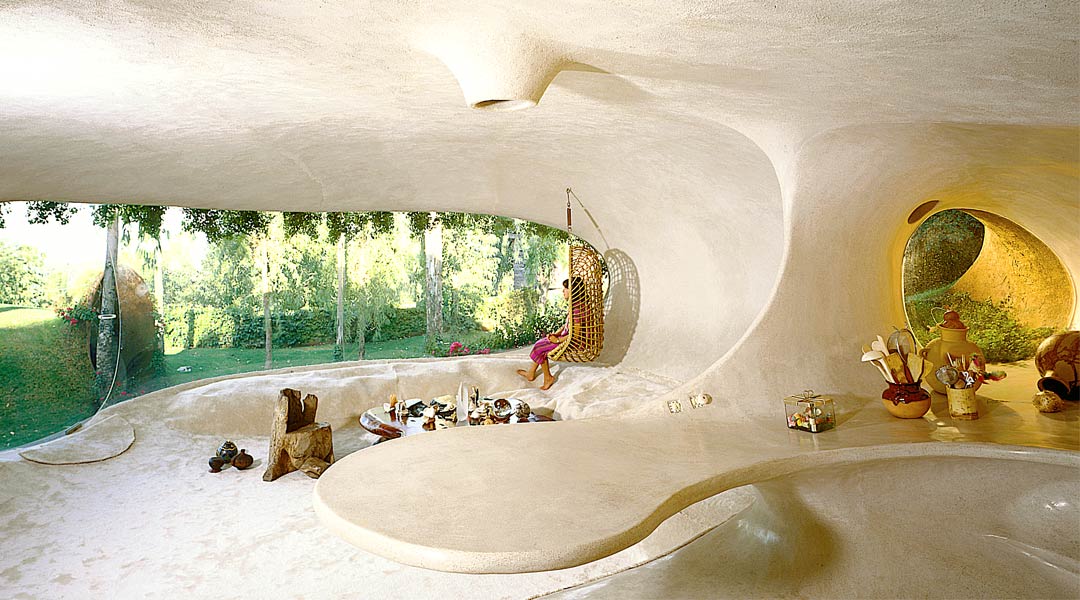
The free forms in Javier Senosiain’s Casa Orgánica
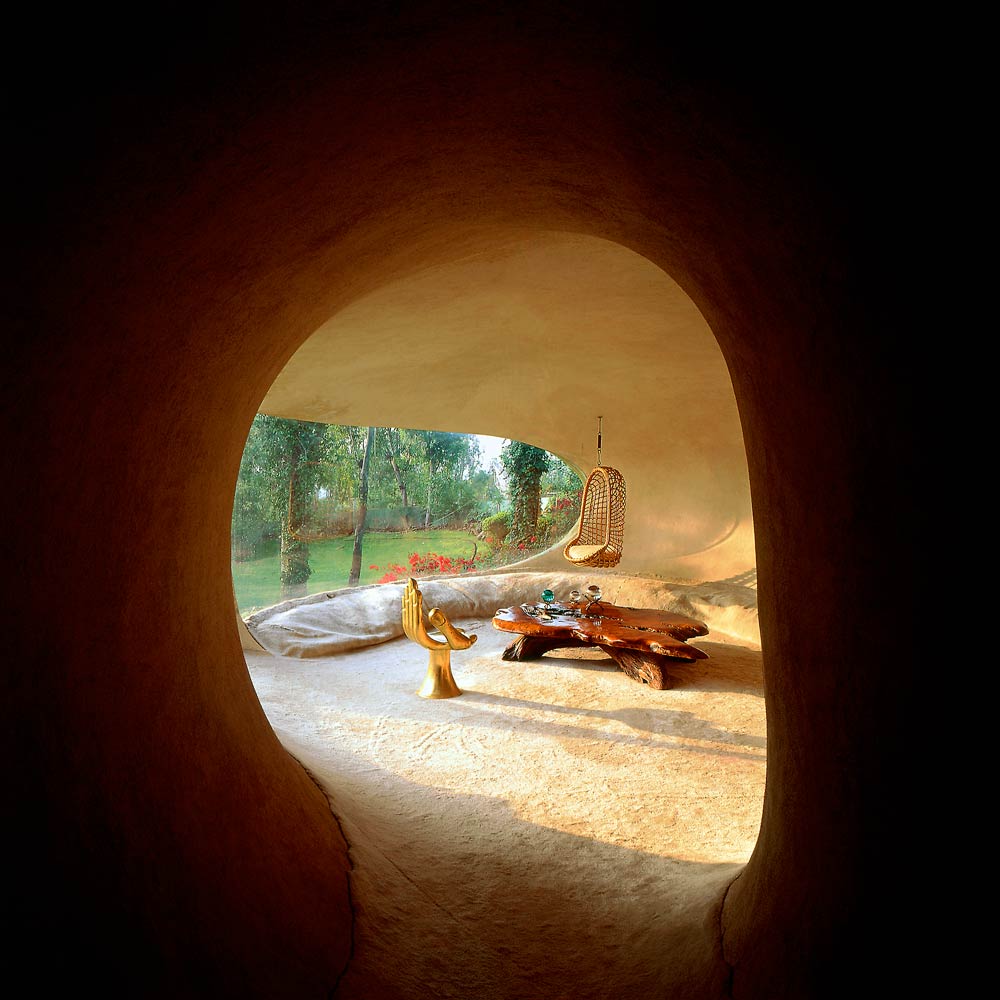
The aftermath of intensive research about bio-architecture and freeform design led Mexican architect Javier Senosiain—who was a proponent of organic architecture, a particular approach expressive of varied styles that are responsive to the surrounding environment—to the creation of this peanut-shaped home with two expansive oval spaces that are connected by a narrow, dimly-lit passageway. Senosiain’s intent was to create spaces that utterly welcome the human body, accommodating to its scale and morphology without having to consider usual presumptions about what a house should look like. The idea for the proposal of the Casa Orgánica was based on the elemental functions required by a man: a place to live, which essentially includes a living room, dining room, kitchen, and a bathroom.
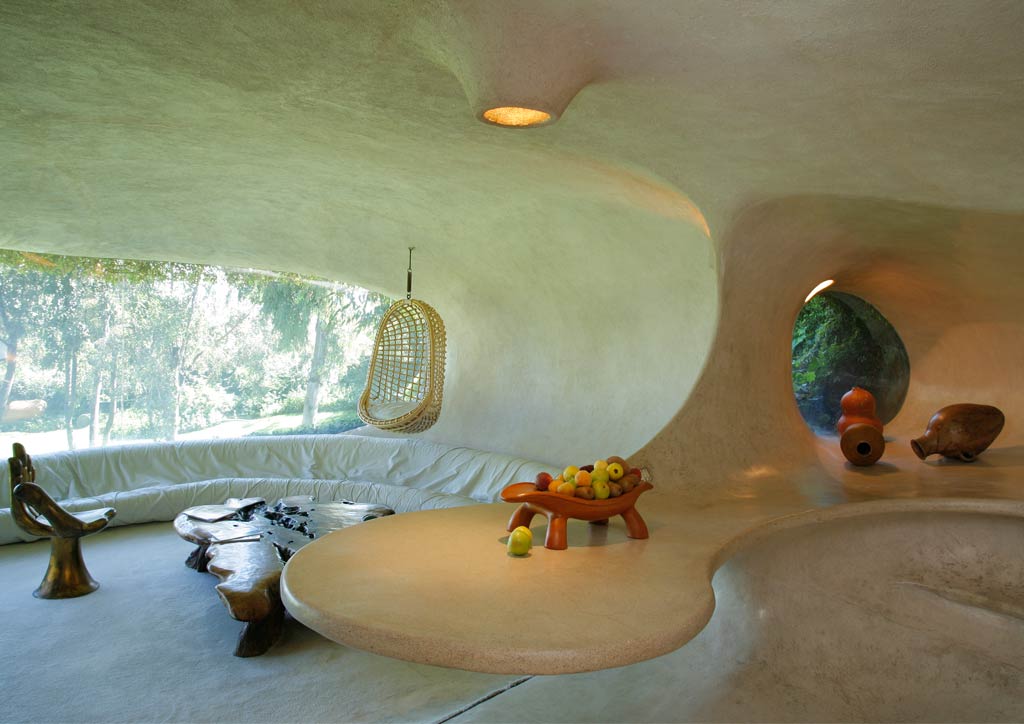
Completed in 1984, this 174-square-meter bespoke home was designed with the desire to feel, upon entry, like one is going underground, conscious of how singular the space is, without losing the integration of the inside with the verdant landscape outside. The lines inside the home that curve and move at will play with free forms, and the sinuous walls which are serpentine in nature, wind and wrap around spaces. All these features are an apparent playful process in the design. Because of its distinct look, it is inevitable not to associate Casa Orgánica with the soft material an embryo is wrapped in. The home’s phantasmagorical interior is comprised of plastic skylights, cave-like lounge areas, tubular entryway periscopes, laundry-chute burrows, and water sinks and showers. Everything seems dizzying, but nevertheless inviting and effusively rapturous.
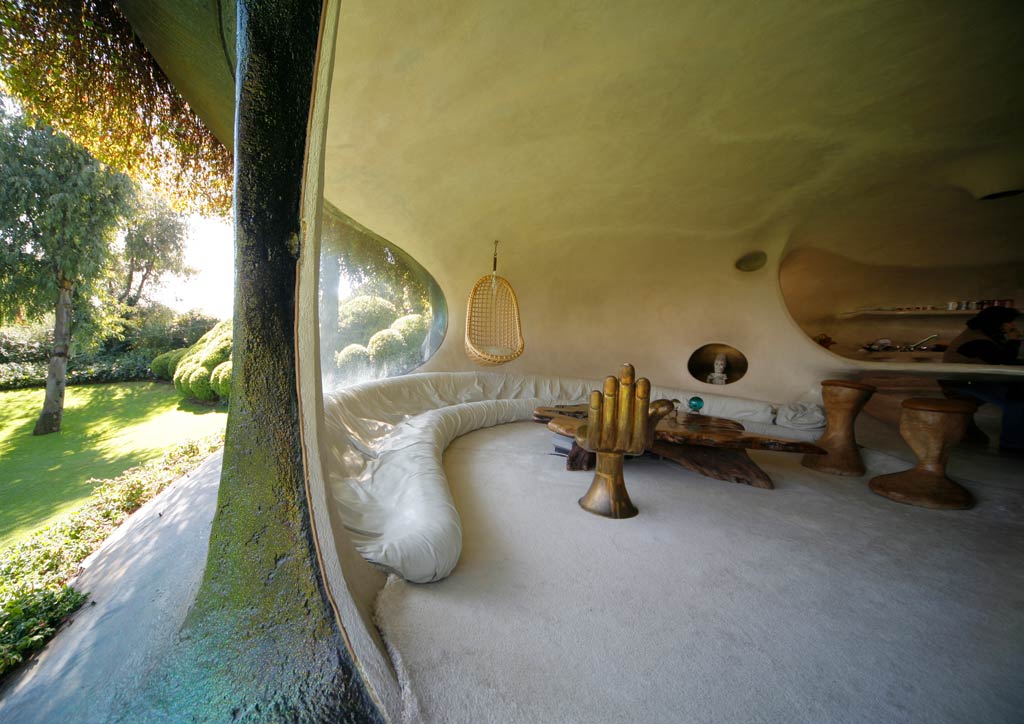
Senosiain was heavily influenced by Antoni Gaudí, Friedensreich Hundertwasser, Frank Lloyd Wright, as well as experimental Modernists Félic Candela and Juan O’Gorman. He borrows from Barragán, therefore, embracing the profoundly emotional effect of transitioning from narrow, shaded spaces, to broad, illuminated ones. On account of this, the semi-buried house takes after important facets in vernacular Mexican architecture, especially in Barragán’s approach to nature, color, and craft.
The construction process of the Casa Orgánica started by placing the frame for the ferrocement over the prepared foundation—the one that looked like a skateboard park—shaping the wrapper with a metallic frame. Iron rods bent and transformed into rings were placed inside, their height varying from one space to another. The rods were then rolled into a spiral shape. When the framework was complete, two sheets of chicken wire, interwoven with each other, were connected to it, thus creating a base upon which the concrete could be sprayed. The ferrocement was pumped through a flexible hose using compressed air and was pneumatically projected onto the chicken wire frame with such great force and impact that the material was extremely compact and its resistance was increased by approximately 30%. The end product was a shell about four centimeters thick, resistant because of its shape, waterproof, and very easy to build.
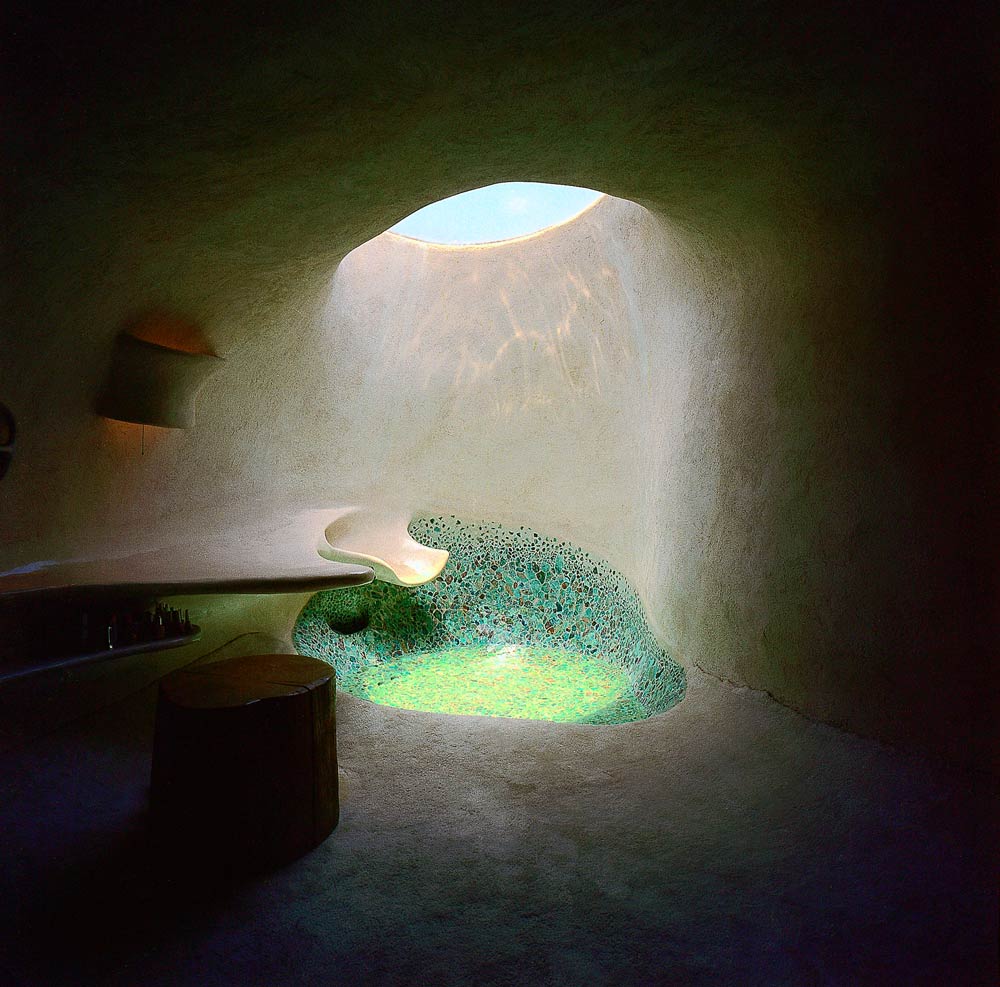
Semi-buried houses, just like our body temperature, remain stable in spite of changes in the weather outside. The soil acts like the skin, a moderator that controls variations in temperature by preventing the cooling and warming effects of the weather outside from rapidly or immediately changing temperatures inside. Interior and exterior temperatures turn out to be totally opposite from each other. The effect is such that when the hot summer arrives, temperatures inside are cool, and when the cold winter comes, the insides remain warm. The evaporation along with the transpiration of the lawn, plants, and trees, refreshes and oxygenates the interior thereby preventing atmospheric dryness, dust infiltration, and pollutants.
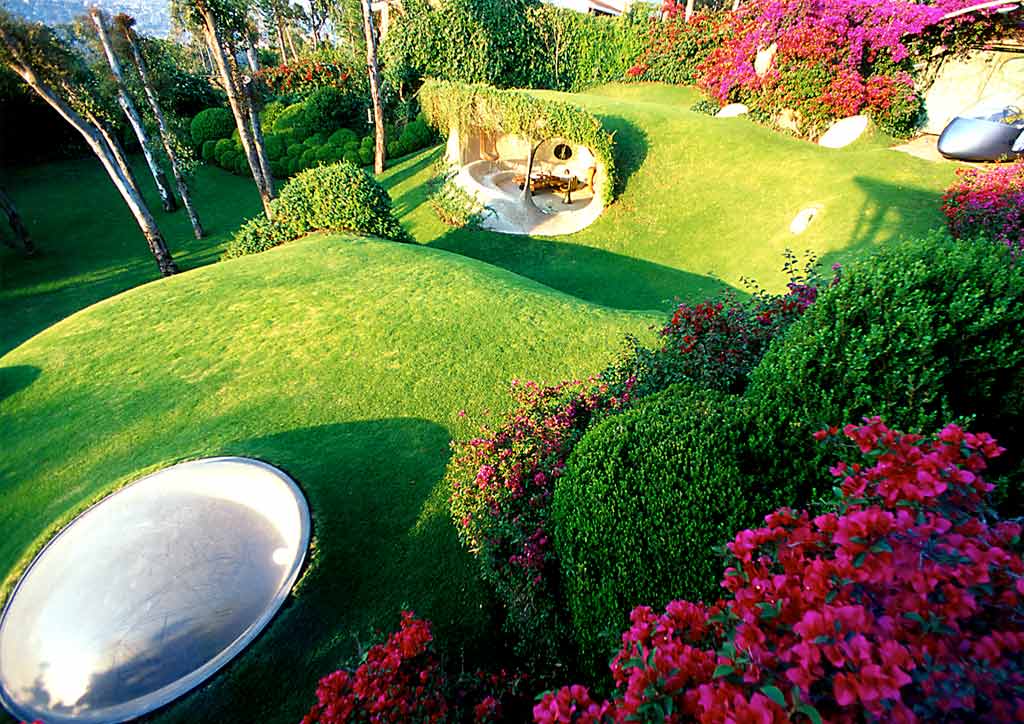
Along with all the other physical characteristics of the property, green barriers consisting of trees and bushes help filter sunlight, prevent penetration of solar rays, create shade that protects living beings from summer heat, provide protection from dust, and absorb noise pollution. Furthermore, the transpiration and evaporation emitted from plants and grass of all kinds refresh the air and increase absolute and relative humidity in the air closest to the surface, thus producing a cooling-off effect. It is important to emphasize that the soil and the sun work together to maintain a stable temperature inside the house: the earth shields the inhabitants from heat and cold, while the sun illumines and warms. 
READ MORE: Step inside Studio Brasch’s A Lucid Dream in Pink


