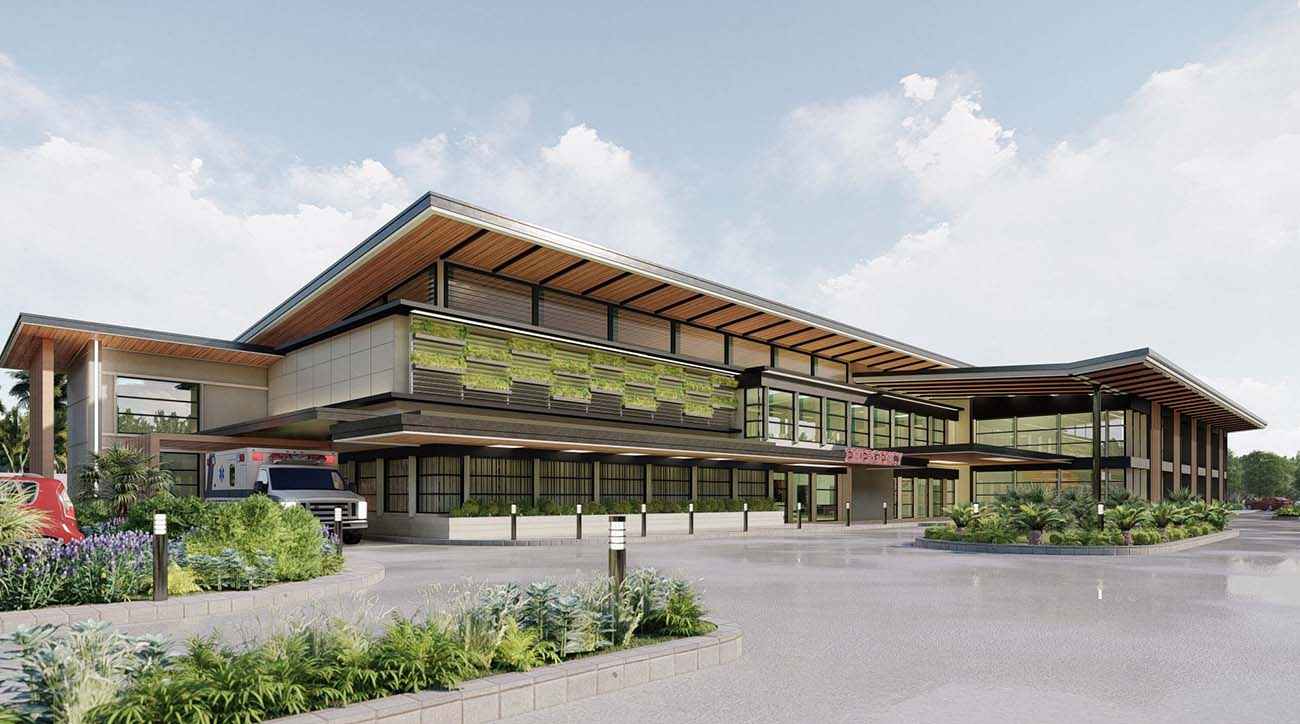
John Ryan Santos + Partners wins the World Architecture Festival’s nod for their compact hospital design
Sagip Kanlugan, designed by Filipino firm John Ryan Santos + Partners, will compete against projects in Providence, USA; Skolkovo, Moscow; Bandar Abbas, Iran; Nuuk, Greenland; and Bangkok, Thailand, this December 5-7 at the World Architecture Festival (WAF).
The WAF is the world’s largest and one of its most prestigious annual events for architecture. Well over 2000 architects from around the globe gather to witness the selection of the Building of the Year Award. Over 500 shortlisted entries will be competing in 30-plus categories. Category winners may then compete for the plum prizes of Future Project of the Year, Small Project of the Year, and Building of the Year.
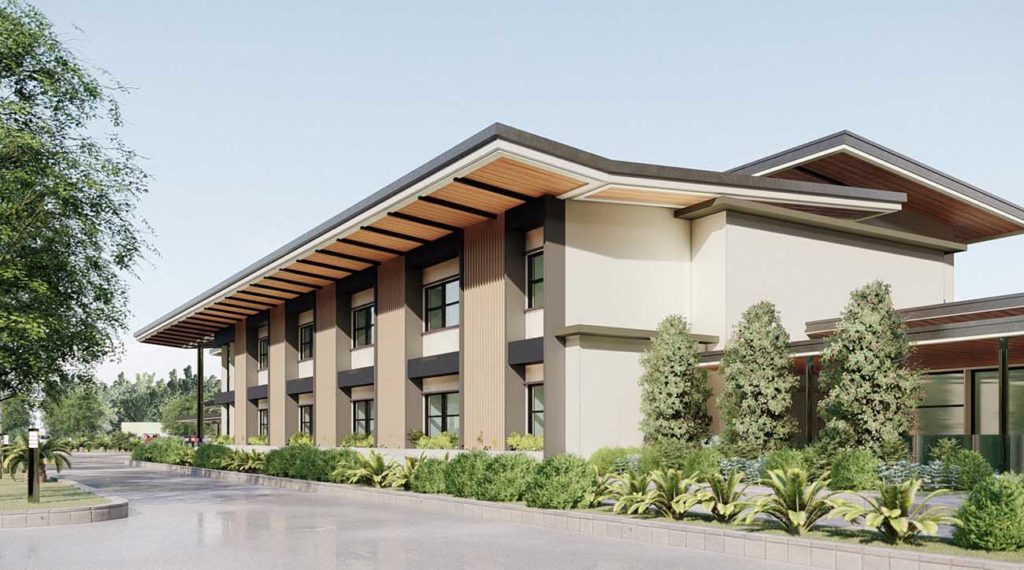
In addition to the 500 ‘crits,’ that is, the shortlisted architects explaining their projects before the live audience and jury, WAF participants have their choice of 46 talks to attend in the course of three days.
John Ryan Santos + Partners is one of four Filipino architects to be shortlisted at the WAF 2019. Of the firm’s entry, Santos says: “Sagip-Kanlungan is intended to be the base component of a network of compact hospitals constructed in rural municipalities, most of which are hours away from the nearest local hospital. The decentralized hospital network is based on the resilience concept of the World Wide Web.”
Read the winning presentation of WAF 2017’s Small Building of the Year by Alexander Furunes and Locsin Partners and Associates
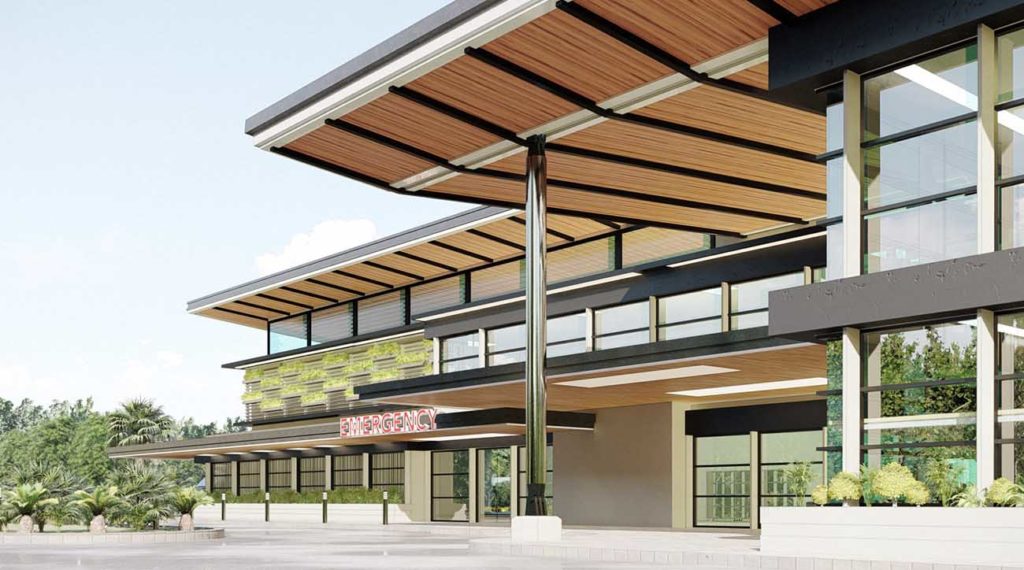
The first test model of Sagip-Kanlungan hospital was opened in Cagayan Province in 2017. The prototype was well received in the community and so far, says Santos, “financial indicators reveal that the program is sustainable and can be profitable, subject to adaptations of the program to the local patient catchment area and its demands.”
The WAF shortlisted entry will be built in Binmaley, Pangasinan, and it is this model that incorporates new, “shelter-mode” capabilities.
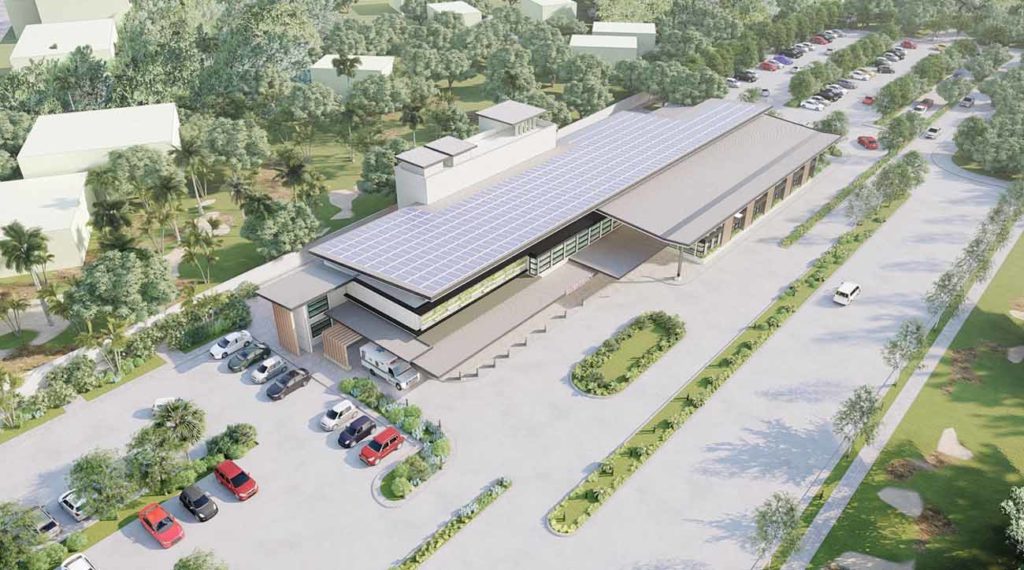
John Ryan Santos has had a hospital-commissioned practice since 2003. His bid to do the redevelopment conceptual design of the St. Luke’s Medical Center in Quezon City, Philippines, is one of his favorite projects, even though his team didn’t win. Working with interior designer Pauline Joy Cuevas-Bato and three other architects who agreed to form John Ryan Santos + Partners to join the competition, Santos and partners vied against large established local firms, which partnered with foreign consultants. In the 45 days that Santos and partners worked on their submission, they discovered a mutual passion for healthcare architecture that made them decide to continue working together, whatever the outcome of the bid.
Since then, John Ryan Santos + Partners has worked on small, medium, and large hospital architecture commissions, such as the redevelopment of the University of the East Ramon Magsaysay (UERM) Memorial Medical Center in Quezon City, and the design of the St. Elizabeth Hospital Medical Arts Tower in General Santos City, South Cotabato.
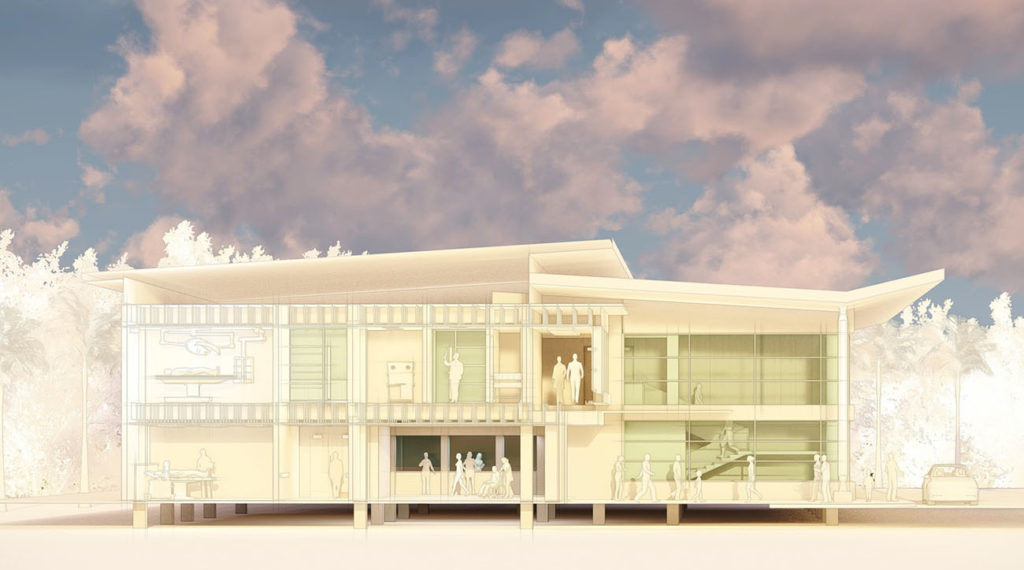
The images in this article were submitted by John Ryan Santos + Partners to the WAF 2019, which notified them that they were shortlisted last month.
Watch out for more WAF stories on shortlisted Filipino and ASEAN architects and designers!
Images courtesy of John Ryan Santos+Partners


