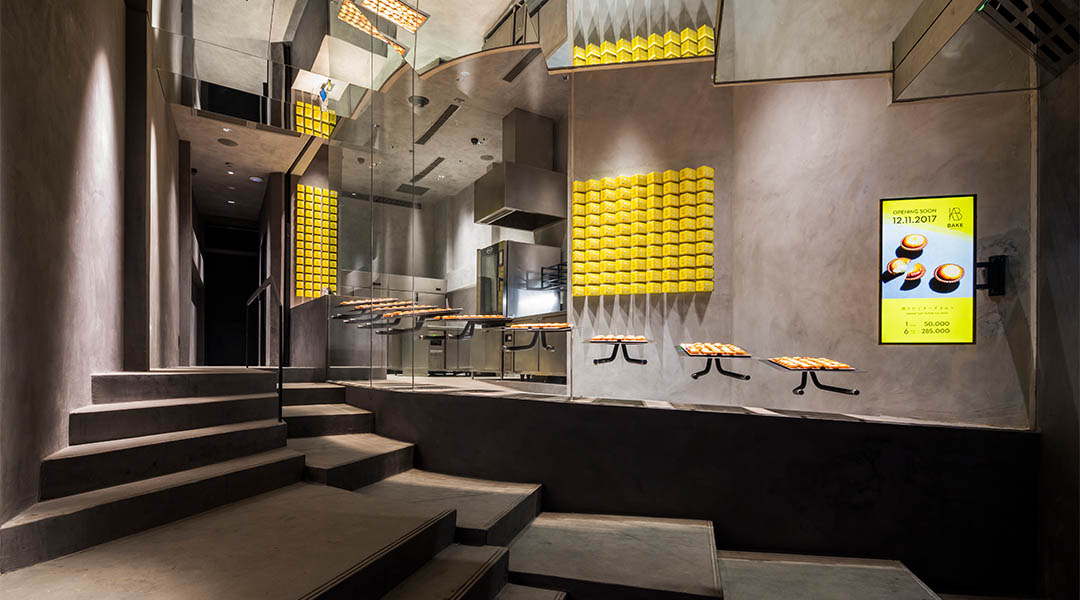
Just Desserts: Bake Cheese Tart store designed by 07 BEACH
BAKE Cheese Tart wants the spotlight on one thing and one thing only: their world-famous cheese tarts, one of which is apparently sold every second (as their claim goes). Tasked with creating an eye-catching debut store for the renowned Japanese confectionery brand, Joe Chikamori, principal of Japan and Vietnam-based design studio 07 Beach, turns the supplied store template on its head and creates a beguiling culinary stage that passersby can’t help but notice.
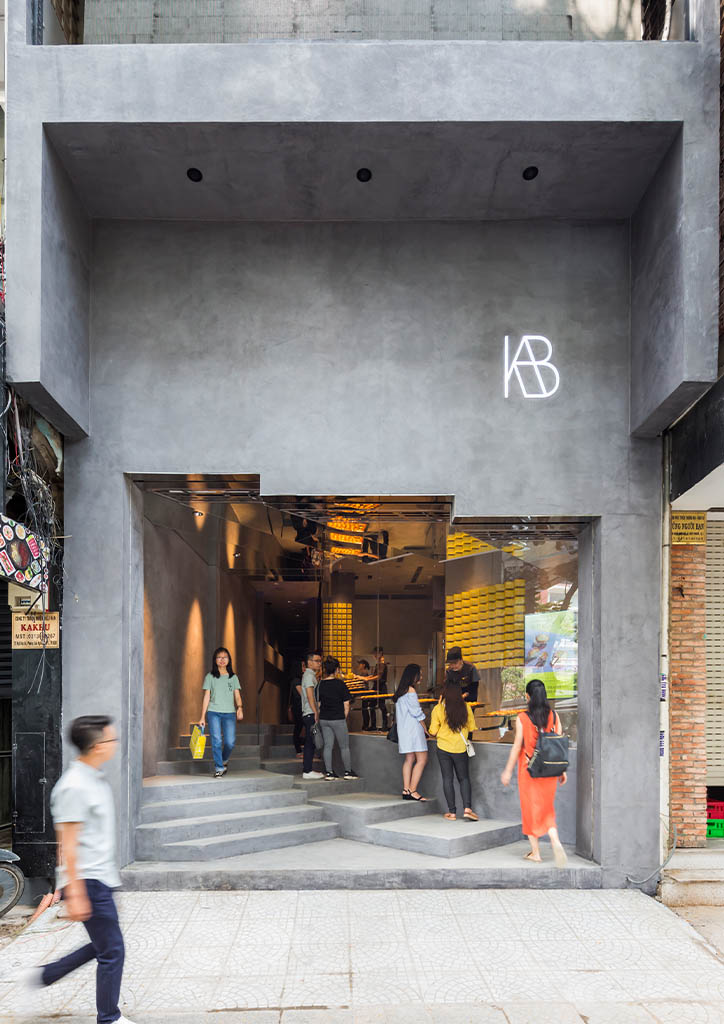
New heights
Located in crowded Ngô Đức Kế Street in Ho Chi Minh City’s busy District 1, the store occupies the ground floor of a four-story, concrete-faced office building, with a frontage that is open to the outdoors with expansive glazing, a brand requirement that ensures that the cheese tarts are front and center of attention of store patrons and would-be buyers. The muted material palette of the BAKE brand, which comprises a lot of mortar surfaces, glass, and steel, serve to set the store apart from its visually noisier neighbors with its architectural restraint, the brand’s signature wall-mounted yellow boxes serving as its signpost.
Typical of the Vietnamese shophouse typology, the structure has a frontage of just five meters but a length of 16 meters. Unique amongst its BAKE store brethren is the interior’s verticality which rises to a height of five meters. Chikamori highlighted this with the addition of a spiraling steps approach and the usage of mirrored ceilings. “A lot of the BAKE stores are located in tiny spaces inside shopping malls so I took the opportunity to really play around the chosen site’s unique attributes,” Chikamori says, “I think what I have accomplished is a store that stays true to the brand’s existing design code with some unique and exciting additions.”
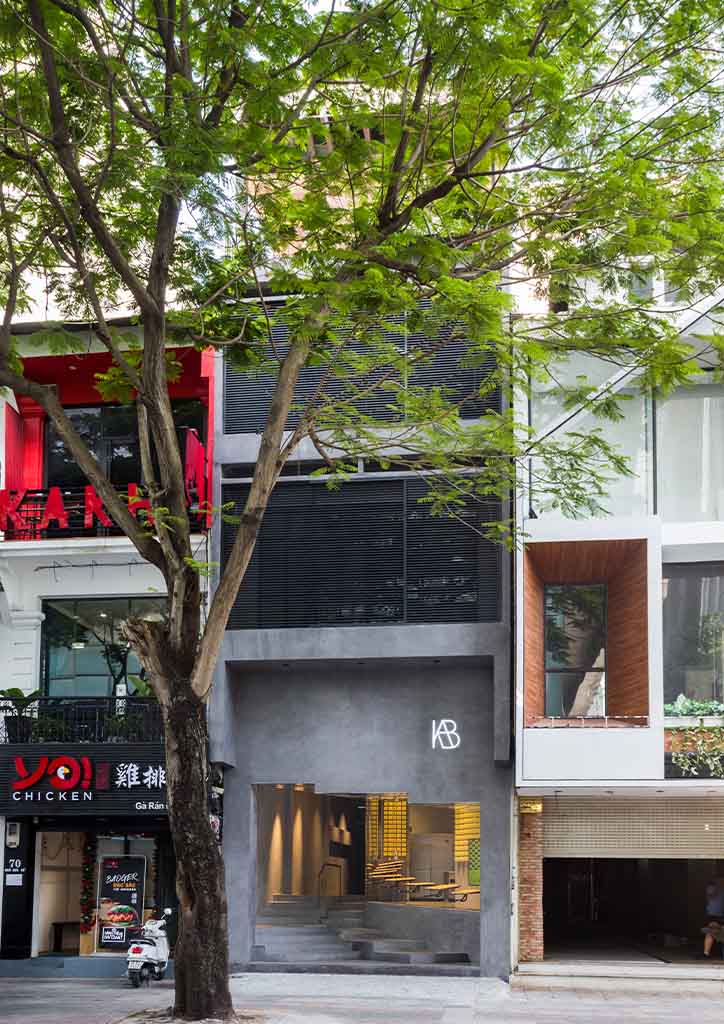
Tentative steps
Perhaps the first design flourish that first strikes passersby is the store’s spiral steps. Divided into two directions, the right-hand steps are long and gradual, measuring a meter per tread, and are for entering patrons. Once the treats have been bought, the patron descends the left-hand set of steps. The cheese tart trays are also stepped and tilted for the queue’s viewing pleasure. Mirroring the stepped levels below, the staggered glass-faced ceiling above the work area reflects the tasty treats for curious onlookers.
For all its eye-catching and space-saving qualities (instead of a queue that occupies the narrow sidewalk outside, buyers can cue inside where they are privy to how the cheese tarts are made), the business owner was initially not completely sold on Chikamori’s spiral staircase. For one, there were the safety concerns posed by having the majority of the store taken up by a cascade of steps; the working area was originally also a stepped affair. To assuage impending operational hazards, Chikamori smoothened the working area into a gradual, descending slope. Height adjustments and real-life mockups for the steps were also produced and tested until the business owner finally gave his go-signal to implement the design feature.
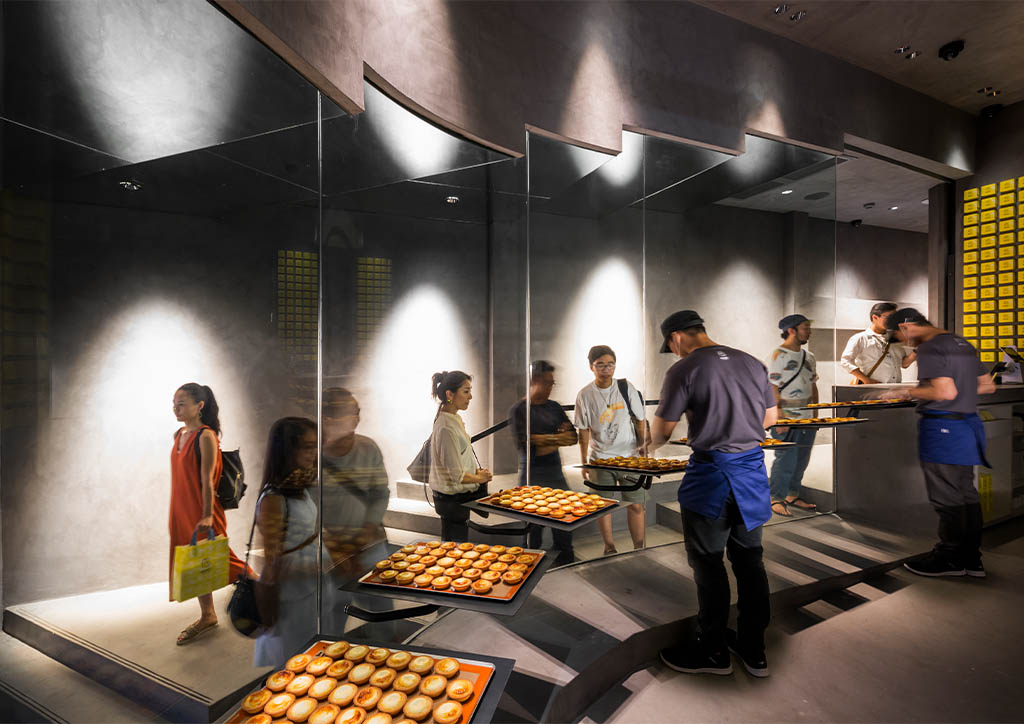
A total of three mockups were created to test the strength of the glass panes that hold up the cheese tart trays. The final design called for the increase of the tray legs to two, which were then bolted on to the 15-millimeter thick glass windows.
A glass act
BAKE’s store brand guidelines require its branches to have as little barrier as possible between the staff, cheese tarts and the customers. That is why all branches of the confectionery utilize expansive glass storefronts. The Ho Chi Minh outpost is no different, but Chikamori wanted to take this brief to an extreme. To preserve the light, airy feel of the store and remove the need for a bulky table console that will obscure the interiors, he proposed mounting the dessert trays directly on the glass façade with a point-fixing bolt. As with the steps, the client was very skeptical in the beginning but was swayed after studies and three mockups demonstrated the strength of the glass panes.
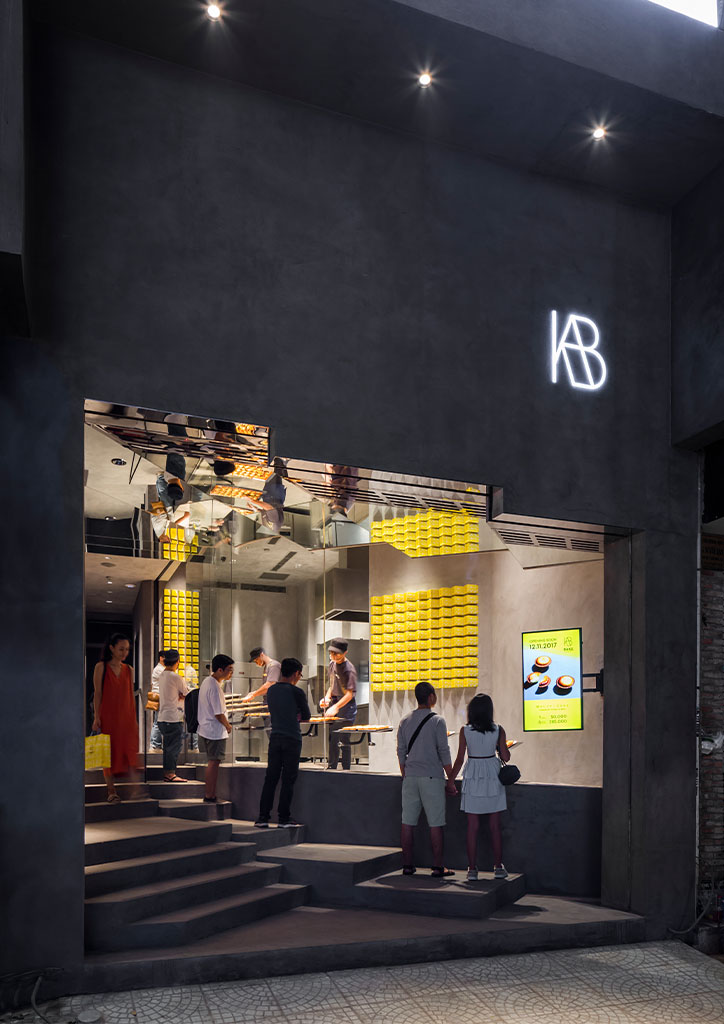
The value of constraint
Having just recently opened in January 2018, the project had a tight schedule and was completed in a period of six months, from design concept to turnover. Chikamori, however, was unfazed by the challenge, as well as the many constraints that manifested throughout the duration of the project. There was the material palette requirement, which he said pushed him to come up with new ways and forms to explore and implement, and the client’s initial reactions to his unconventional executions. “I’d like to think that the constraints I’ve had to deal with taught me of the great possibilities that can emerge when you have to work with the conventional, the mundane and the safe. I don’t think I would have grown as much as a designer should I have been provided with everything I needed, like a huge material library for example,” Chikamori muses. “The limitations actually pushed me and gave me a chance to create something new.”
This article first appeared in BluPrint Vol 2 2018. Edits were made for BluPrint online.
Photographed by Hiroyuki Oki
READ MORE: IN PHOTOS: Rong Hua Bak Kut Teh’s Design Concept


