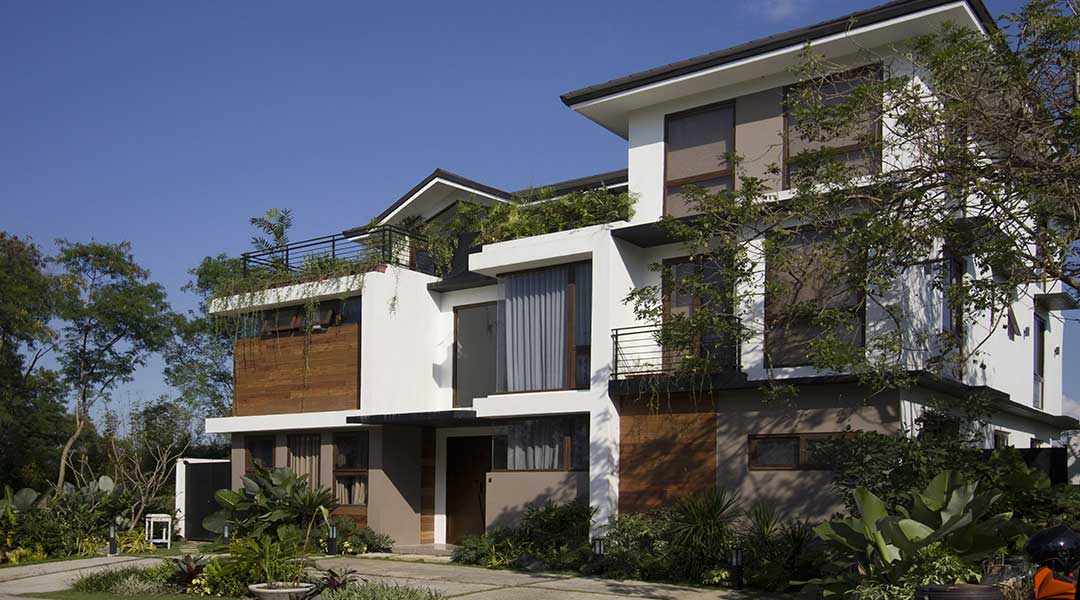
A new high-end home for a high-end subdivision
Ayala Westgrove Heights is one of the many spots in the Philippines blessed with endless hectares of hills and valleys. Last 2018, architect Jerry V. Isles of JVISLES.ARCHITECT designed a new, modern rustic home to grace its scenic landscape. The firm has a signature minimalist style that makes use of geometric shapes and good lighting design. Most of its homes also have open spaces where natural light can pass through large windows and massive doors. The firm’s new home combines the firm’s minimalism with refreshing, natural elements. This three-story home tastefully mixes modern lines and rustic finishes with natural elements highlighted by using wood for the interior and exterior features, and an abundance of softscape viewable from wide glass windows and sliding glass doors that also allow more natural light to flood into the home.

Aside from impressing onlookers and guests with panoramic views, this home has imposing bronze doors that open into polished concrete floors and unpainted raw cement walls. Despite the lack of color splashed on the walls, its high wood-clad ceilings holding up antique wrought-iron chandeliers give off the warmth expected from rustic designs.

The kitchen meanwhile has wooden counters and a copper backsplash that combines wood and metal elements to bring in the rustic style’s welcoming warmth. A concrete stairway leads to the spacious, industrial-style bedrooms and a master’s bath with his and her lavatories that highlight basins designed with natural river stones. As a space that combines the rustic and minimalist styles, it is complete with a concrete bathtub accented with vintage bathtub mixers and a spacious shower area made of gray stone. There’s also a multi-purpose room on the third floor where guests can lounge and the homeowners can use it as their own art studio while enjoying the unobstructed view of Mt. Makiling from the balconies.




These different spaces all seem like highlights to the naked eye but as architect Jerry Isles mentions, the home’s concrete staircase serves as one of the main highlights due to its non-conventional design–a detail envisioned with the client.
READ MORE: Let These Renowned Experts Help in Creating the Right Home for You

All in all, this new home is JVISLES.ARCHITECT’s own embodiment of informal elegance.

JVISLES.ARCHITECT was established by architect Jerry V. Isles in 2006. It is known for designing high-end and mid-end residential homes alongside commercial interior fit-out projects, mid-rise commercial and residential developments, and landscape design developments.
READ MORE: Design in the time of Covid


