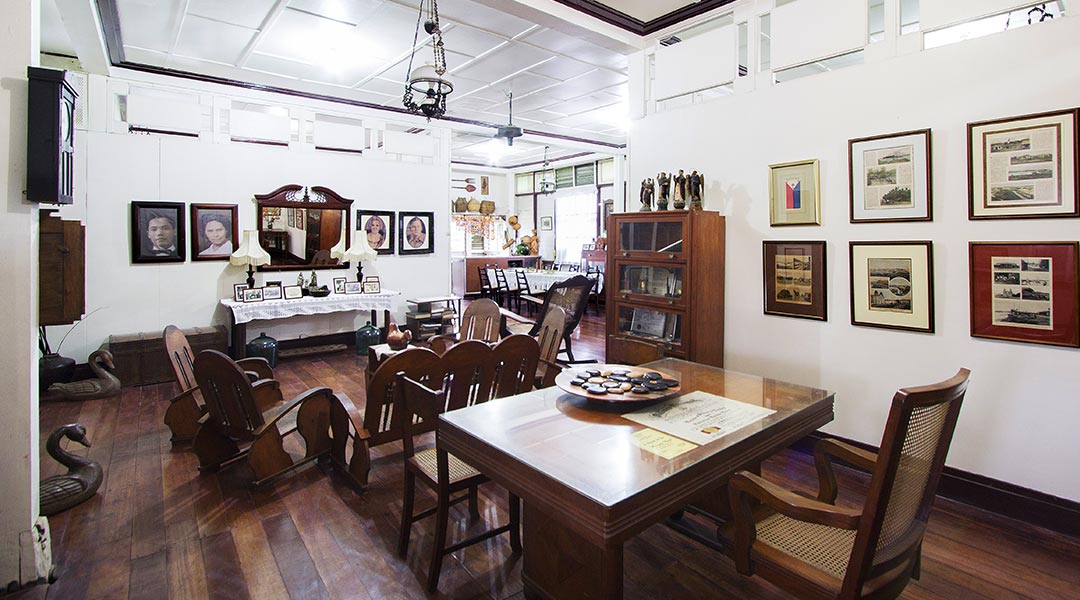
La Florentina: The Balay Bacabac Babar ancestral house in Ajuy, Northern Iloilo
Sometime in late November of 2014, news broke of an impending DPWH road-widening project that would tear down the façade of La Florentina, or Balay Bacabac-Babar ancestral house in Ajuy, Northern Iloilo. In fact, an earlier project in the 1990s had raised the street level and torn down a cousin’s house just down the road.
READ MORE: A modern home in Iloilo honors the past with antique furnishing
The house had survived the most calamitous typhoon ever to be recorded in world history—Typhoon Yolanda in 2013. Curiously, many of the structures that survived Yolanda’s screaming fury were houses like La Florentina, which sport cuatro aguas or hipped roofs—a four-sided roof is more streamlined and gives the strong winds less grip on the structure to lift or tear. But what defense could La Florentina possibly muster against a government’s bulldozer? It is not a grand cathedral or a rich man’s palace.
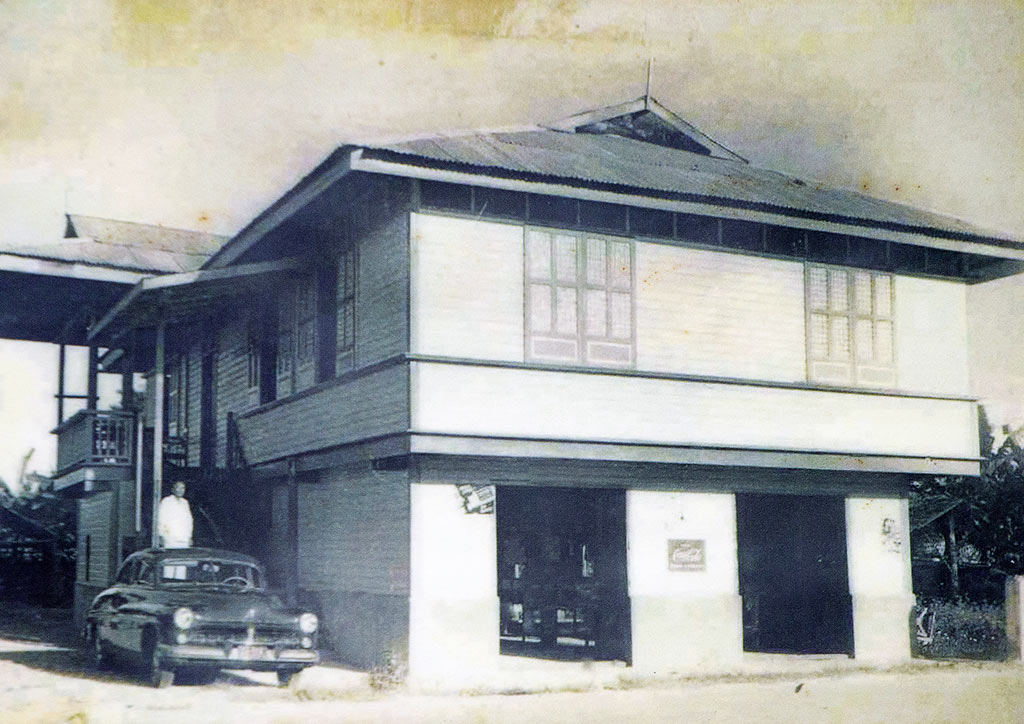
The defense, it turned out, would be a retelling of La Florentina’s story. Built to replace an earlier wood and nipa house by Melquiadez Babar and his wife Agatona Ledesma Bacabac, the house was completed on February 7, 1950. A dispute with the local Catholic church in Banate several towns away drove the couple to settle in Ajuy where Melquiadez or Lolo Cadis helped establish the Aglipay Church. In Ajuy, Lolo Cadis became a rice farmer, and to augment this annual single crop, he also did sustainable line fishing. The fish was sold to other rice farmers on credit and payments were collected during the next rice harvest. Lola Tona, on the other hand, was a gifted kakanin maker and her products were sold at the local market. Both were mapisan cag matipig (industrious and thrifty), and with these qualities, the couple was able to invest their savings into sugar, rice lands, and fishponds that ensured their family of six children a good education and comfortable lifestyle.
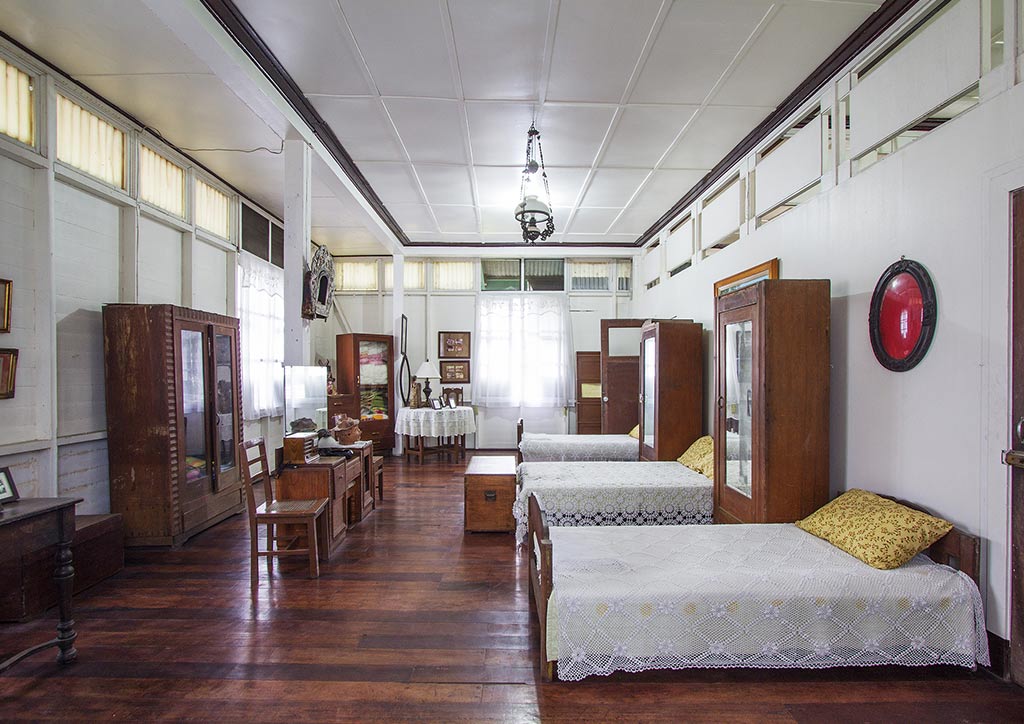
La Florentina has the appearance of a post-World War II American Art Deco wooden house, but at the same time, bridges to the earlier bahay kubo stilt house. The walls are made of tongue and groove clapboard sidings replacing the earlier board and batten sidings of the camarin or camalig stilt house. The paired windows sport textured glass panes instead of capiz shell panes and clipped with Streamline Moderne metal grillwork. The house plan, however, still follows the old Spanish colonial architectural dictum.
YOU MIGHT LIKE: A Heritage Strongbox
The main living area or sala mayor is on the second floor (piano nobile), and the entrance is through a flight of stairs that lands on a porch just outside the sala. This creates a breezeway that can handle a fiesta spillover. The sala contains a small office corner with a library where the obligatory diplomas were displayed.
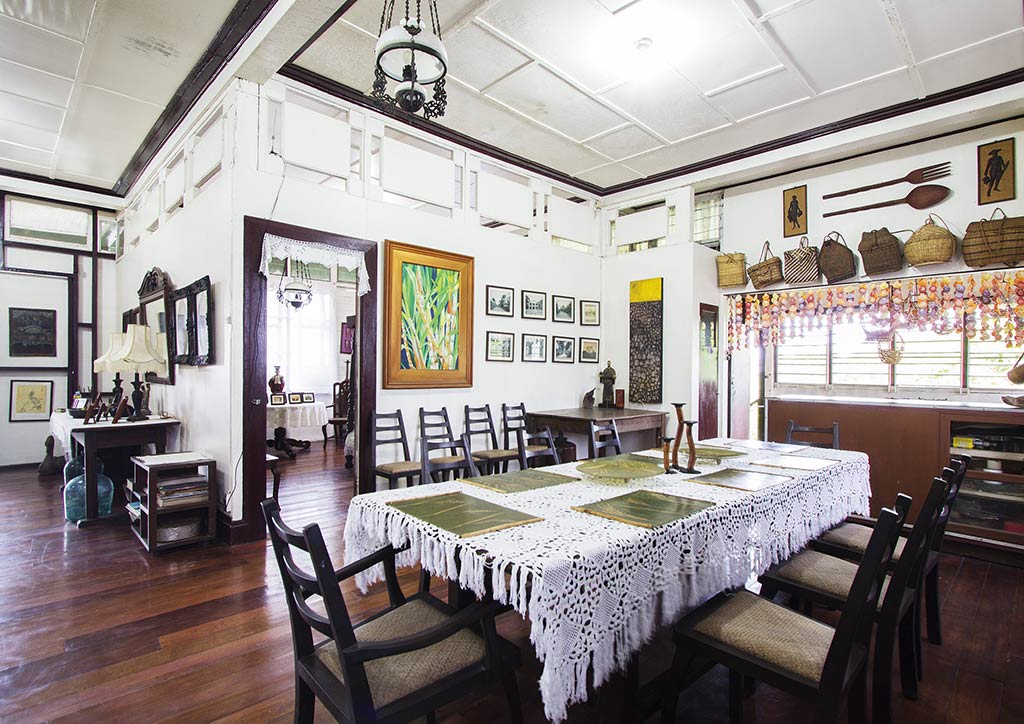
A new concession was the separate dining area which segued into the primary kitchen and its supporting pantaw or batalan, which contained the ancillary kitchen, laundry, toilet, and bath. The original pantaw stairs were in the escalera configuration of the bamboo ladder staircase. This was replaced with a more gently inclined and covered service staircase at a later date when the pantaw and kitchen gave way to more modern conveniences.
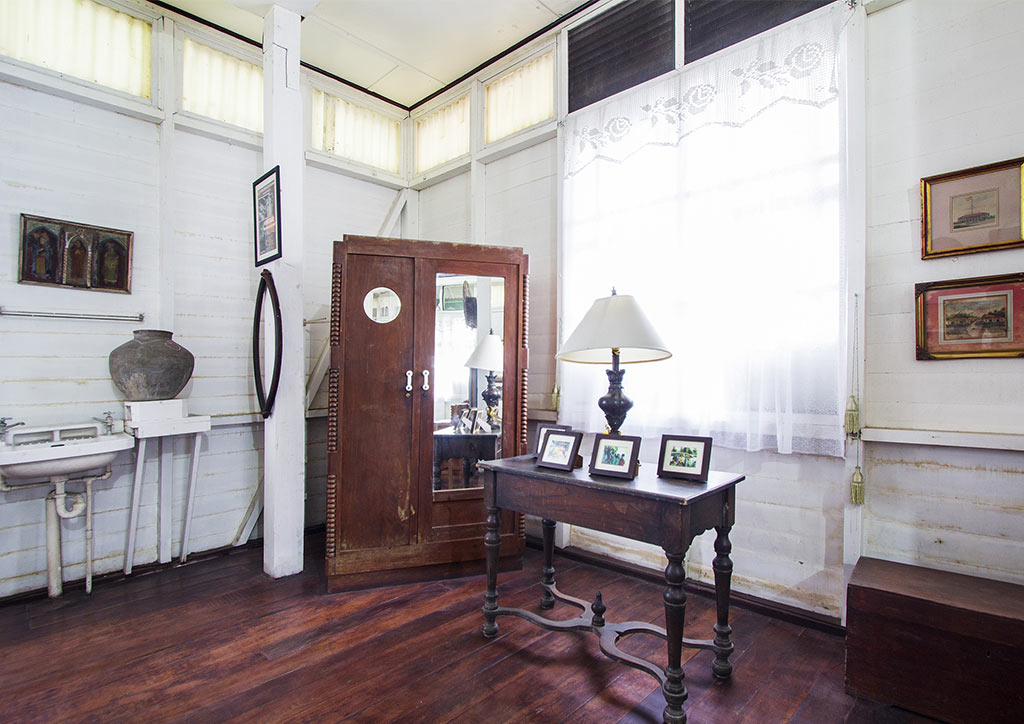
The master bedroom adjoined the kitchen that Lola Tona lorded over. It also afforded a view of Lolo Cadis’ fishpond from the backyard side windows. The children’s bedrooms were across the sala and comedor, the larger facing the street. All the bedrooms have a lavatory sink and potable water from earthen jars. The smaller bedroom, now an oratorio or prayer room has given room partly to a modern toilet and bath. The ground floor was divided into several parts. The front-facing the street contained a sundry shop or sari-sari store, which included a pharmacy and bakery counter. Directly behind this was the bodega space where the un-milled palay was kept in large woven split bamboo cane containers called tabungos that could hold more than ten cavans of rice. There were other goods as well like muscovado sugar, corn, peanuts, and tobacco, or whatever was produced or traded. The space behind this was given to farm hands staying for the night and had a toilet and bath and a secondary kitchen.
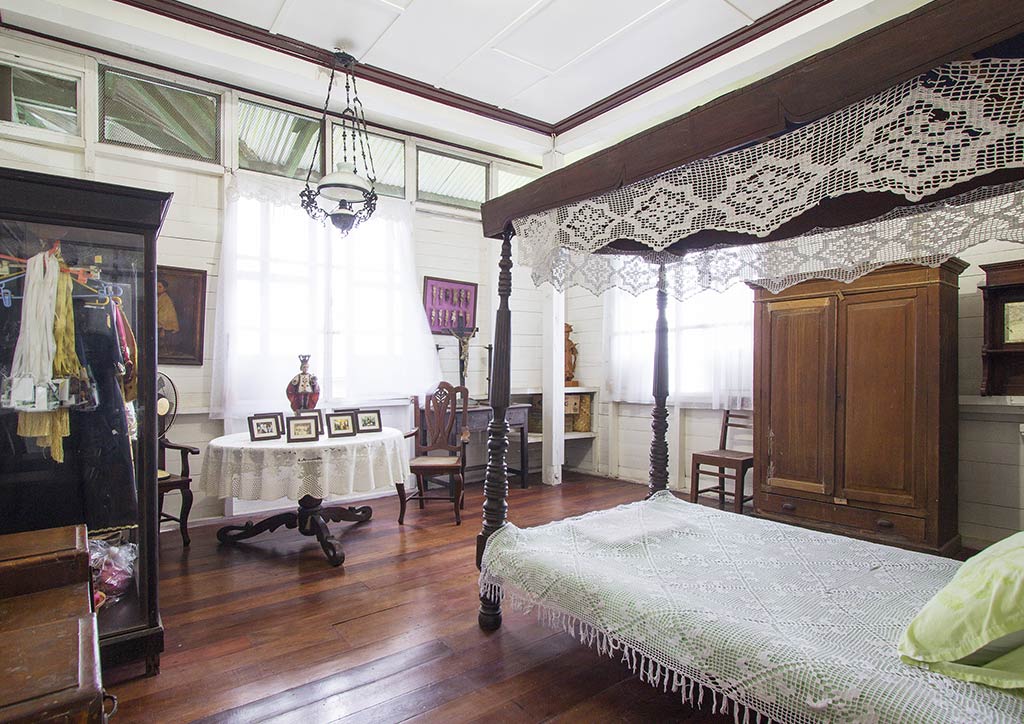
In 1962, the house devolved to Lola Tona’s daughter Florentina Zerrudo upon Lola Tona’s death. Florentina and her husband Efren Zerrudo in turn bequeathed the house to their son Eric Zerrudo. A heritage consultant wearing multifarious hats, Eric transformed the house into a repository of artifacts important to Iloilo history. There are rare prints and sketches, jars and figurines, baskets, and bibelots. It is named in honor of his mother, Florentina.
READ MORE: Cebu’s well-loved Casa Gorordo museum demonstrates the openness of heritage houses
When Zerrudo learned of the DPWH road-widening project that would rip off the façade of his ancestral home, he wrote a petition online to stop the road-widening project. As a result of the appeal, the DPWH has suspended the project while they look for an alternative route. La Florentina is saved—for now.


