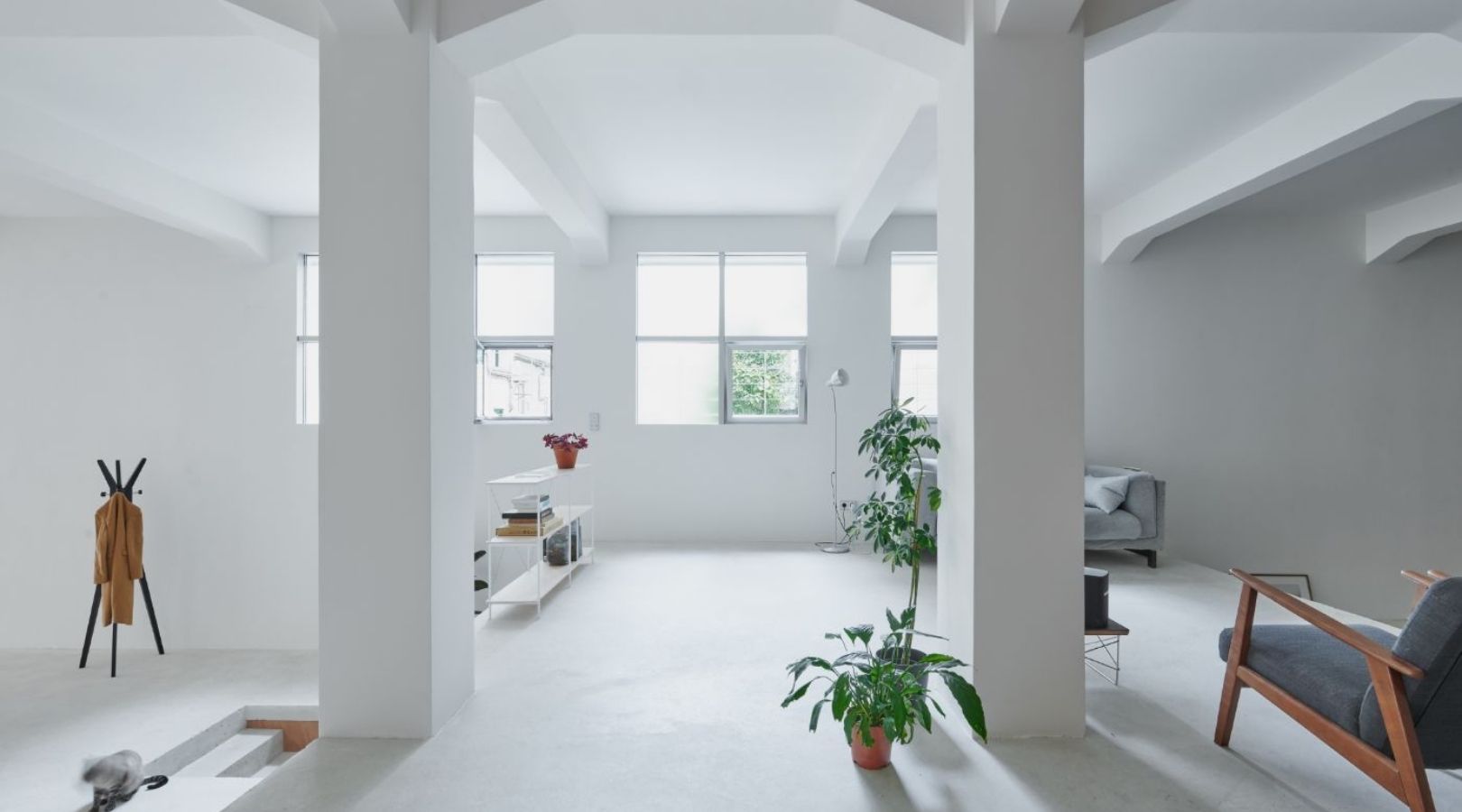
Loft A’s Transformation Is Straightforward Uncluttered & Undefined
Arrova Atelier transforms an old motorbike repair shop into a loft residence with a calming white aesthetic. Uncluttered and undefined describes the frank transformation. Abandoned industrial buildings line Loft A’s location in Spain’s Milagrosa district, and the design team aims for the renovation project to start a paradigm shift in the area’s architectural structures.
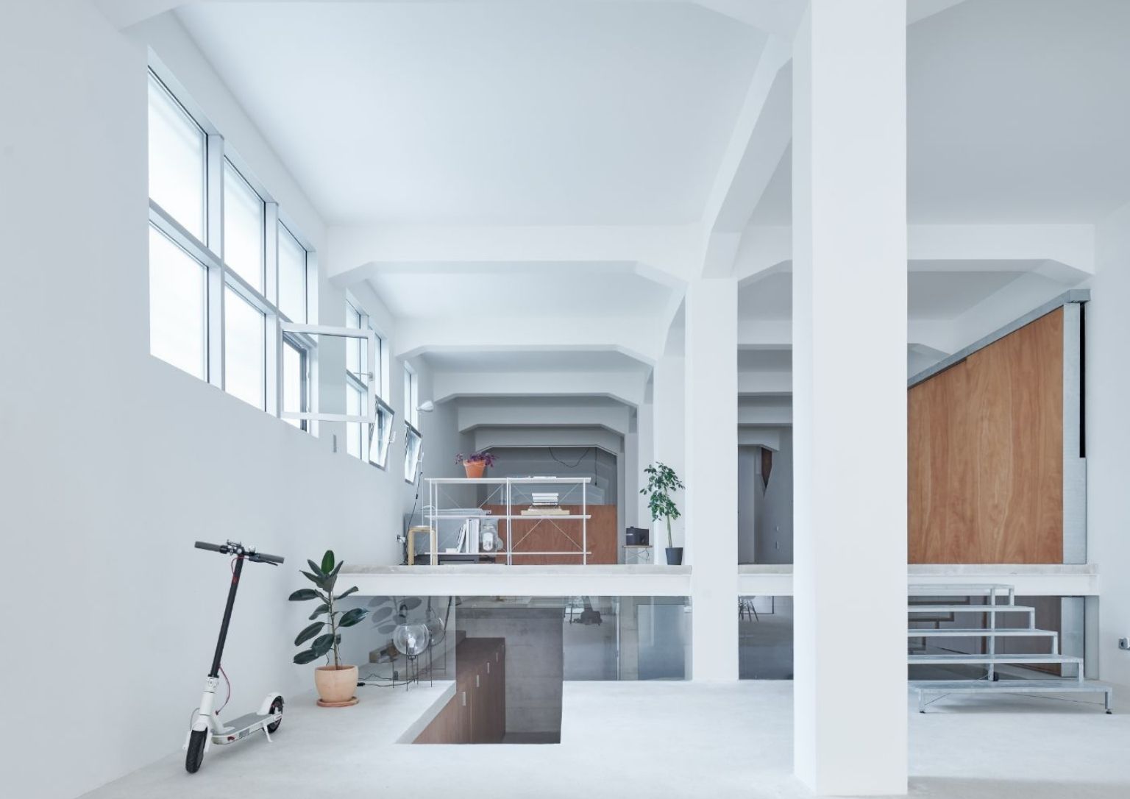
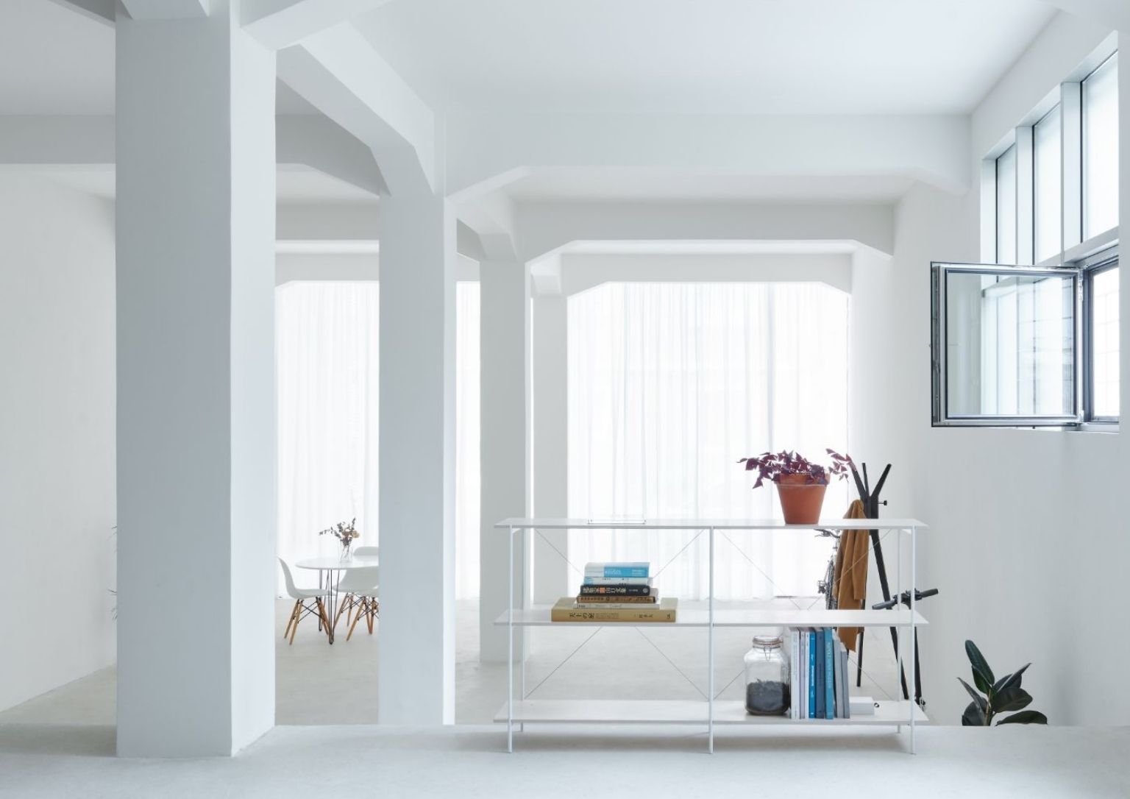
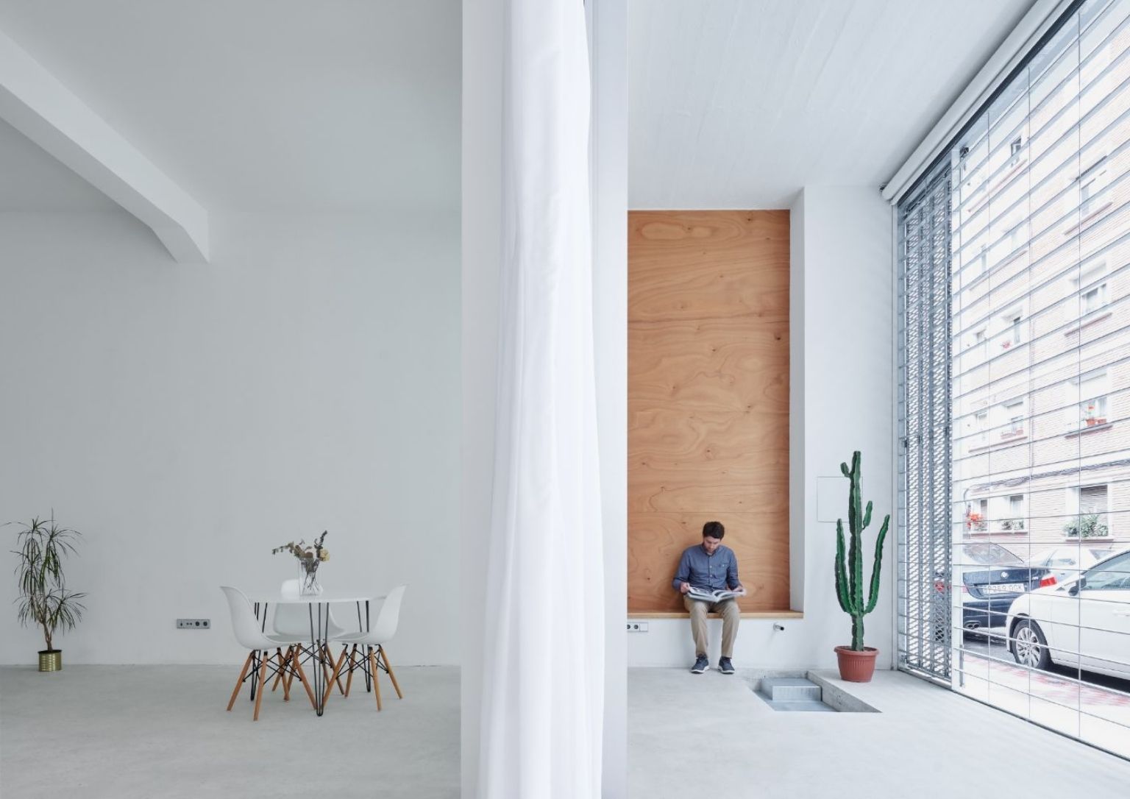
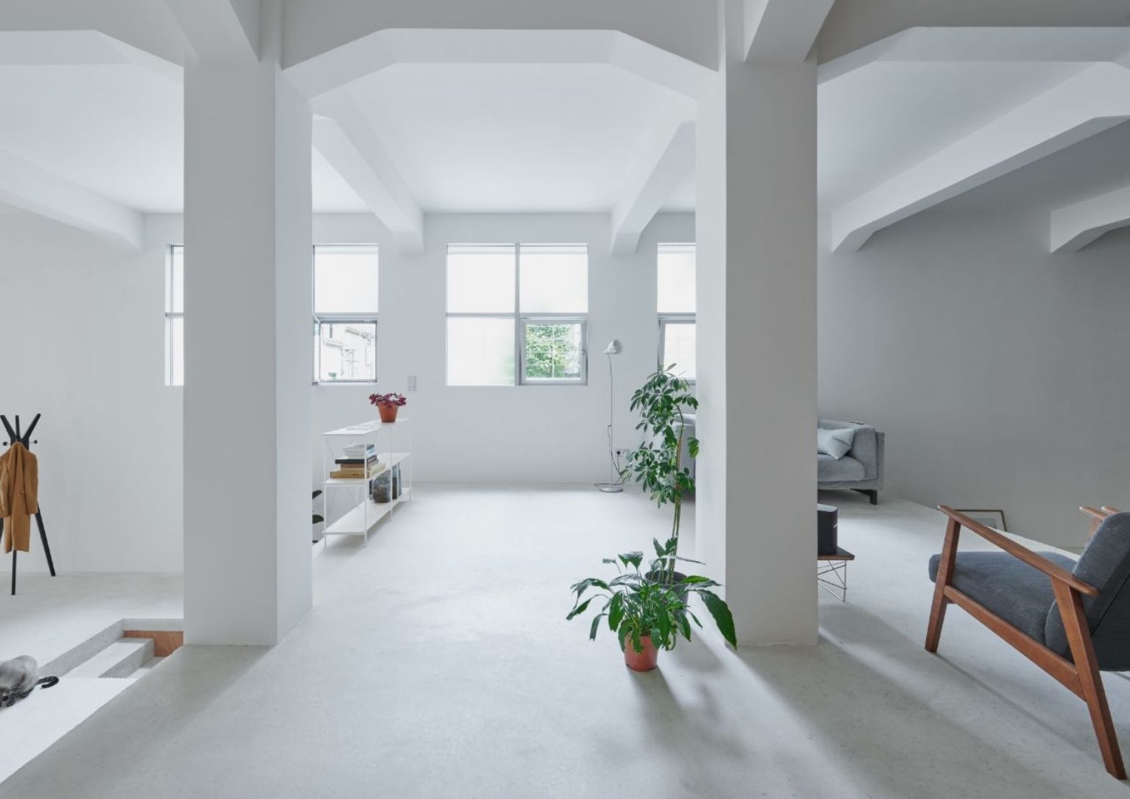
This strategy of undefined spaces is what allows the user to appropriate the space according to their needs. After all, a loft must be, as its etymology indicates, an open place, a timeless place in which to live and work in a flexible manner.
Arrova Atelier
The design team’s initial move is to strip the site to its bones and expose the space’s raw structure. Organic light from both ends is possible by stripping the interior to its bare. This method highlights the area’s large apertures, columns, angle beams, and high ceilings. The white palette increases the illusion of more space in the already voluminous form. Moreover, using raw concrete, iroko wood, and steel as accents provide character to white’s plain color. The layout is also simple, fitting the kitchen and bathroom towards the edge, the central part becomes accessible and modifiable.
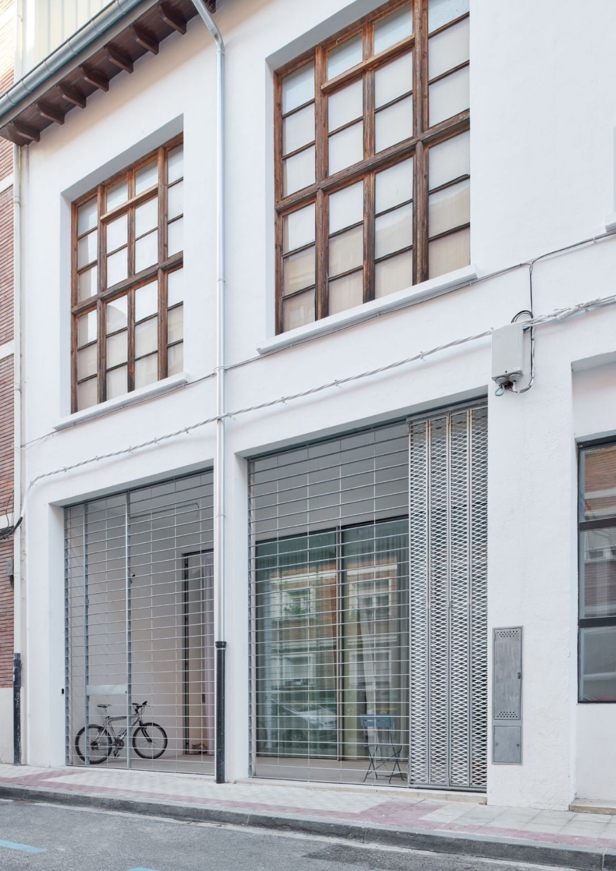
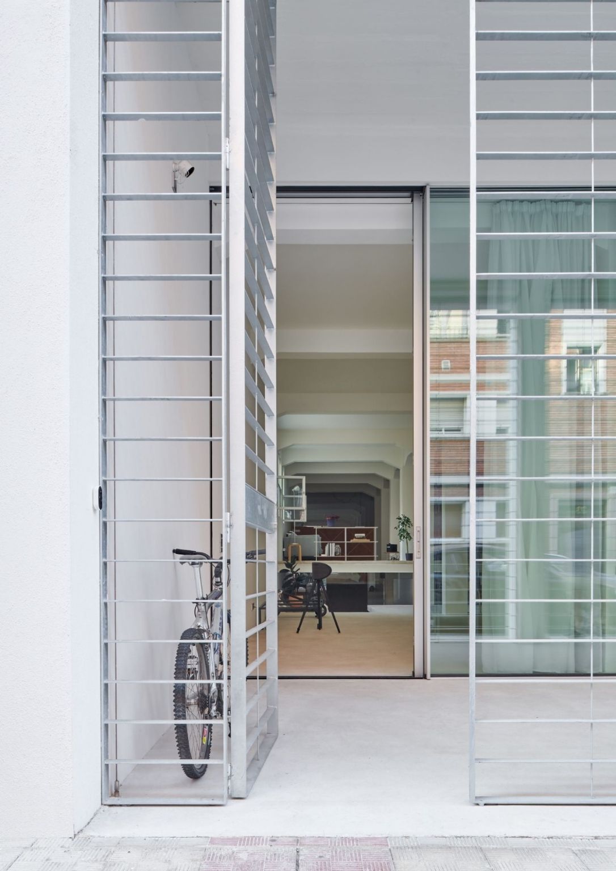
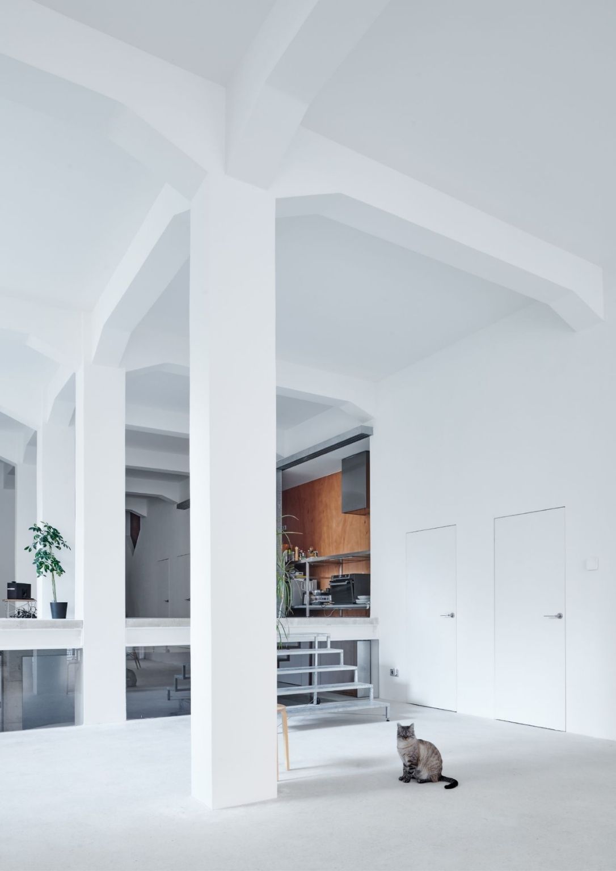
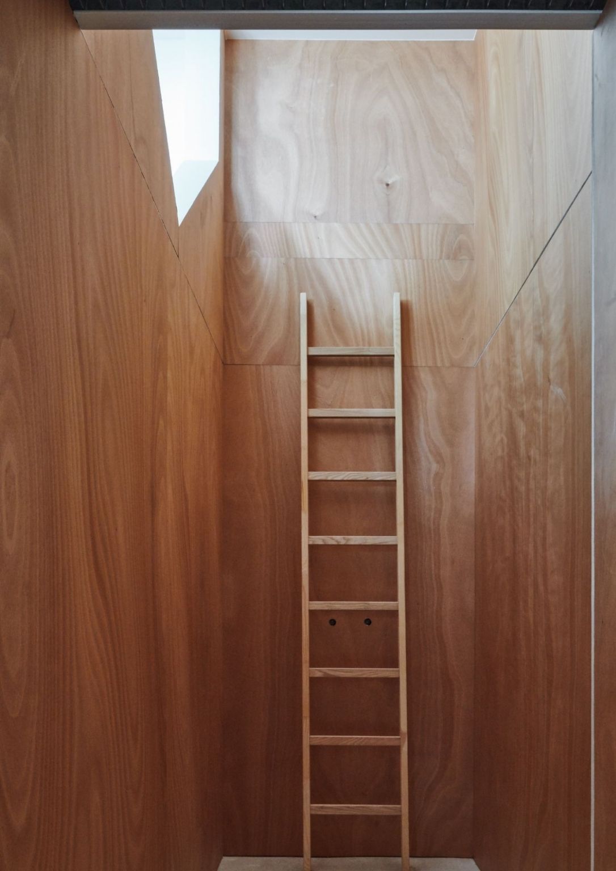
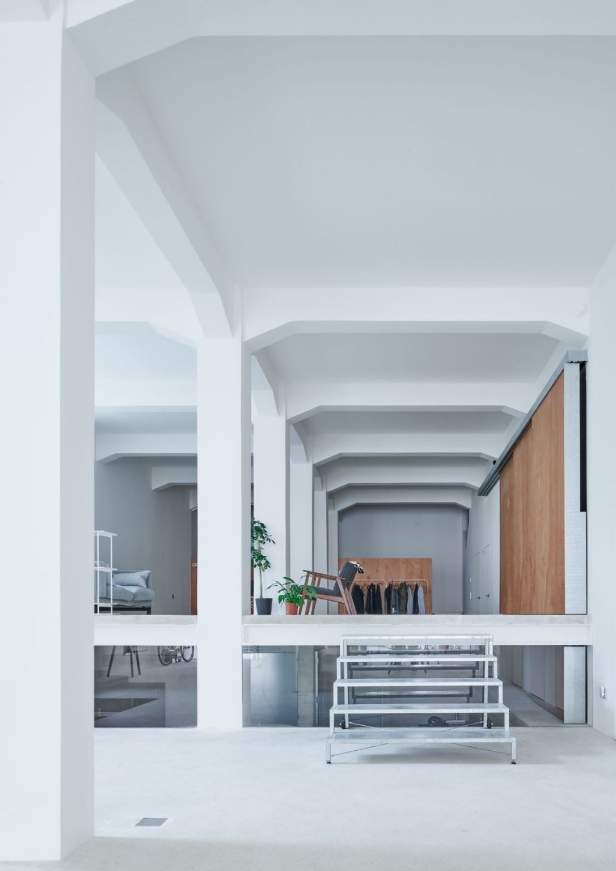
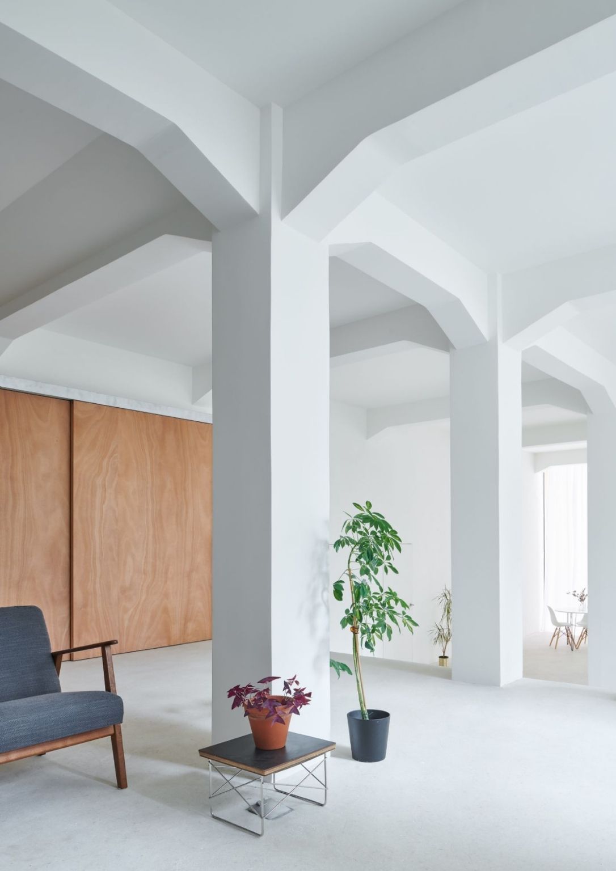
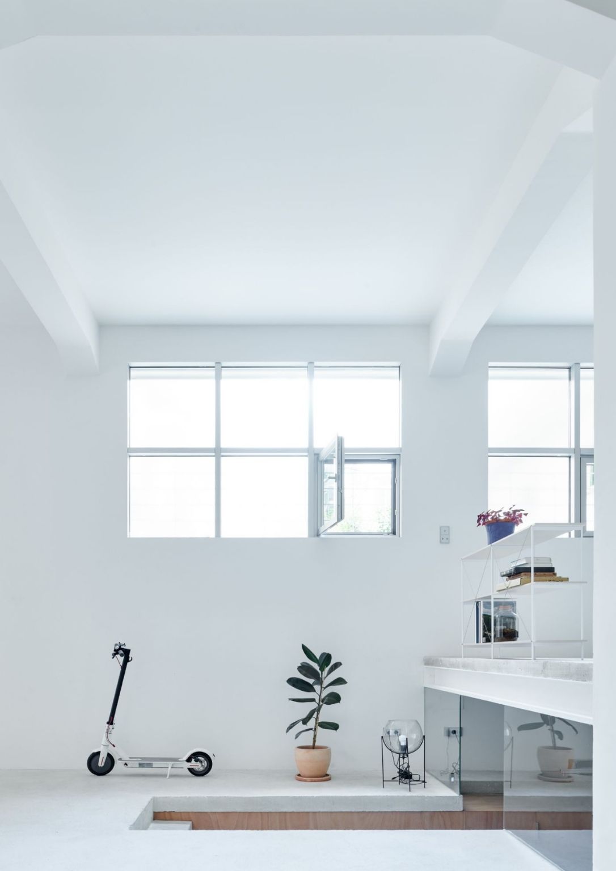
The primary entrance adjacent to the street transforms into a small access porch and functions as a layer of privacy before the glass wall entrance. A sheer floor-to-ceiling white curtain behind the glass wall conceals the living area from the street. To divide the space artistically, the team installs a central podium six steps above the main floor level. It creates depth and makes the loft interesting. A slim aluminum-framed staircase gives access to the platform. It is moveable to embrace future configurations.
Beneath is the sunken kitchen and study area with iroko wood counters. The designers refer to it as a ‘domestic stage pit’, a contradiction to the podium above. Raw shuttered concrete lines the study contrasting the white paint and glass screens to bring light in. Steel foundations are left untouched as well. The rear area contains the sleeping zone behind a huge wooden screen. The whole loft is free from unnecessary furniture that could take away the minimalism the designers aim for.
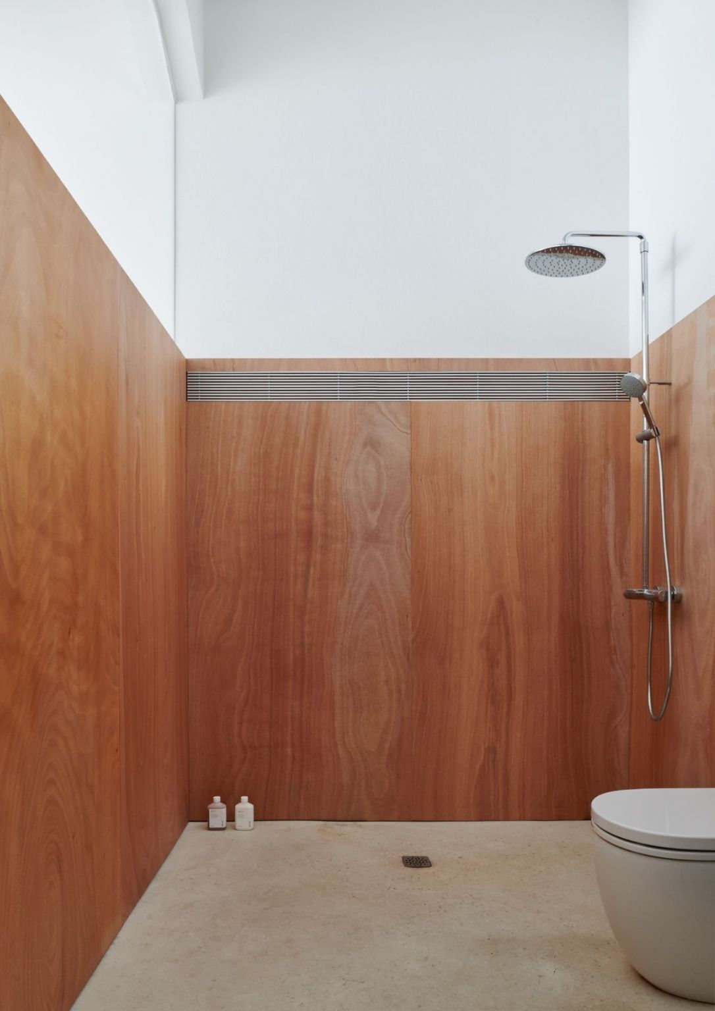
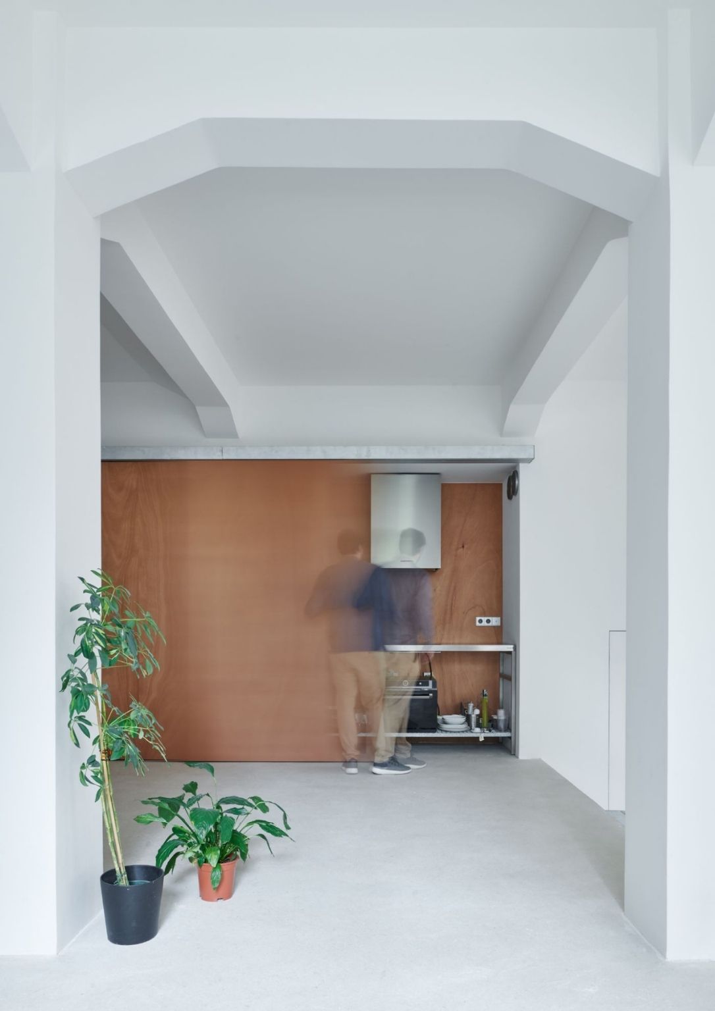
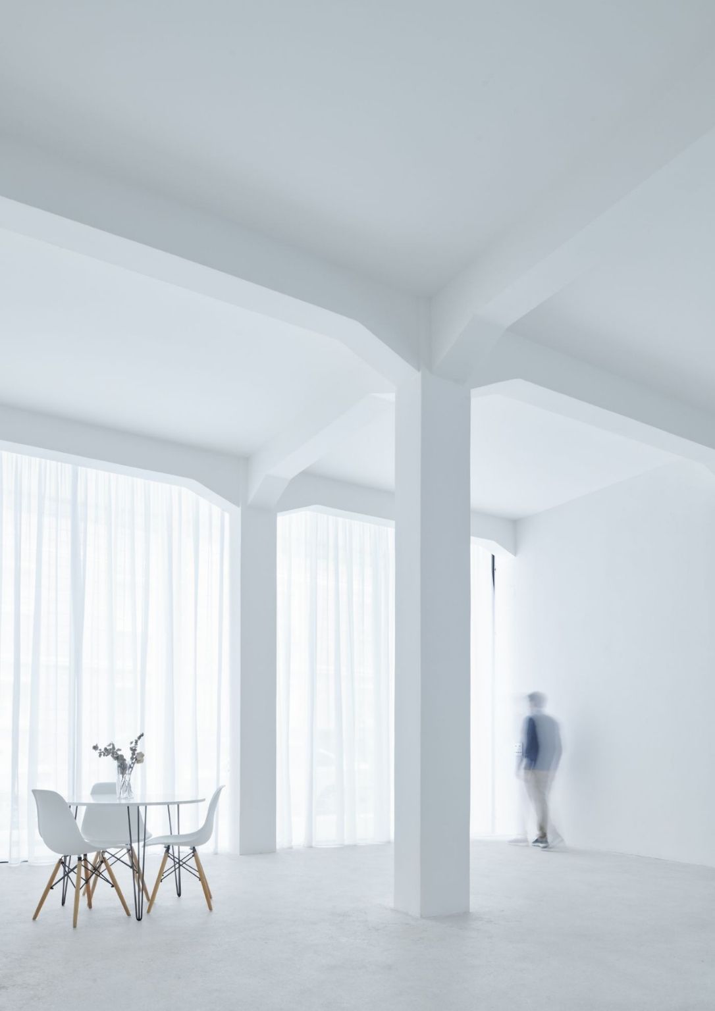
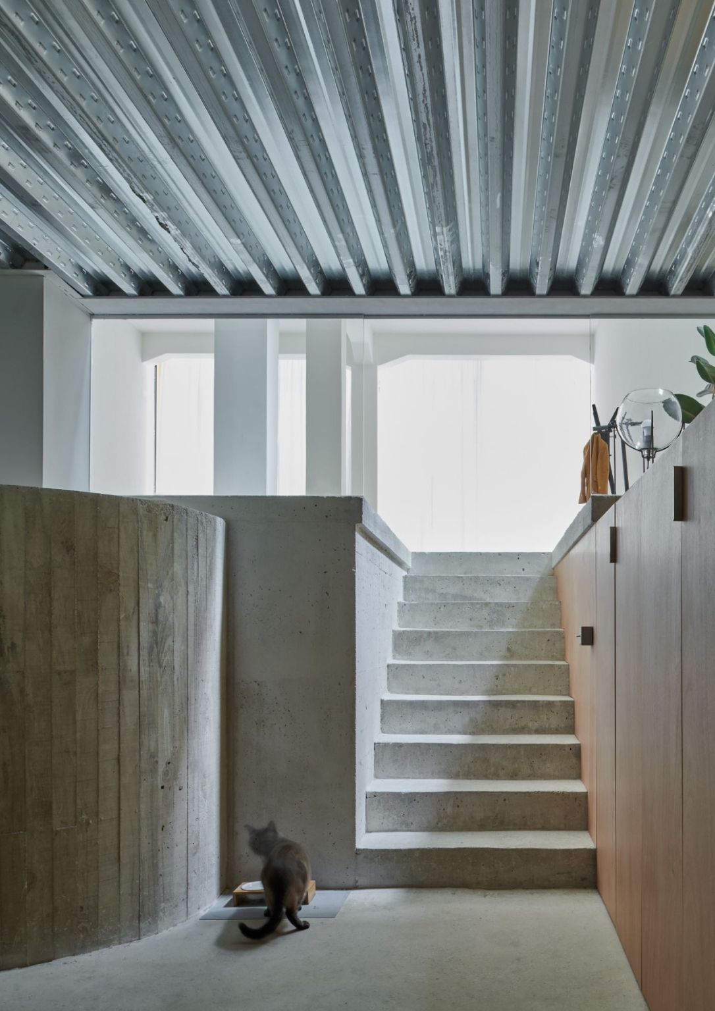
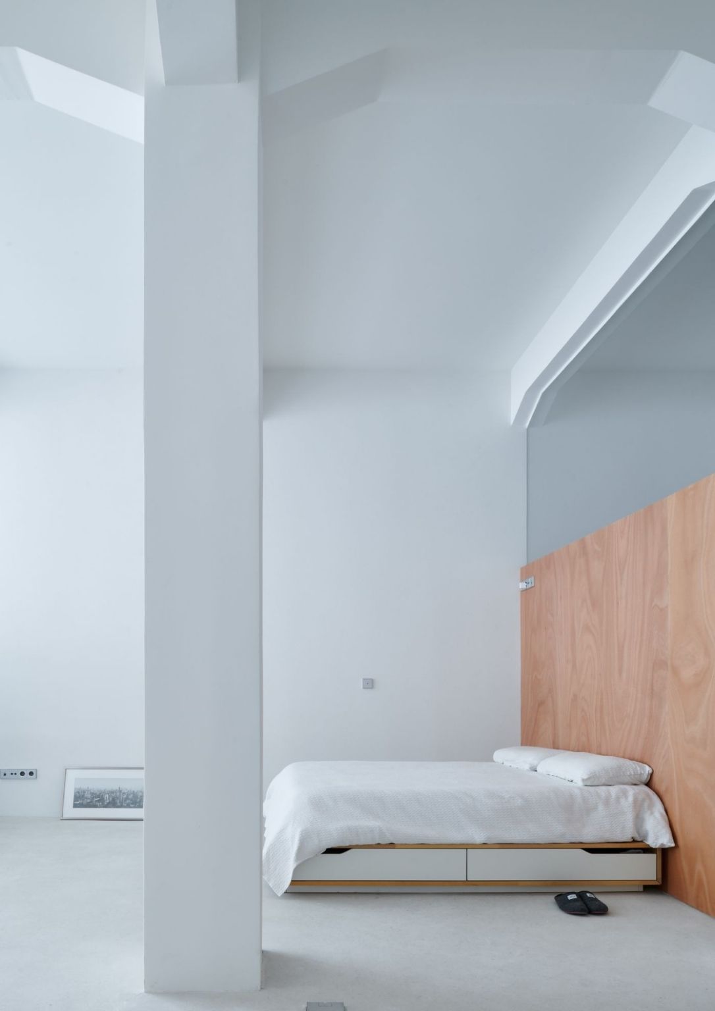
All photos are from Iñaki Bergera.


