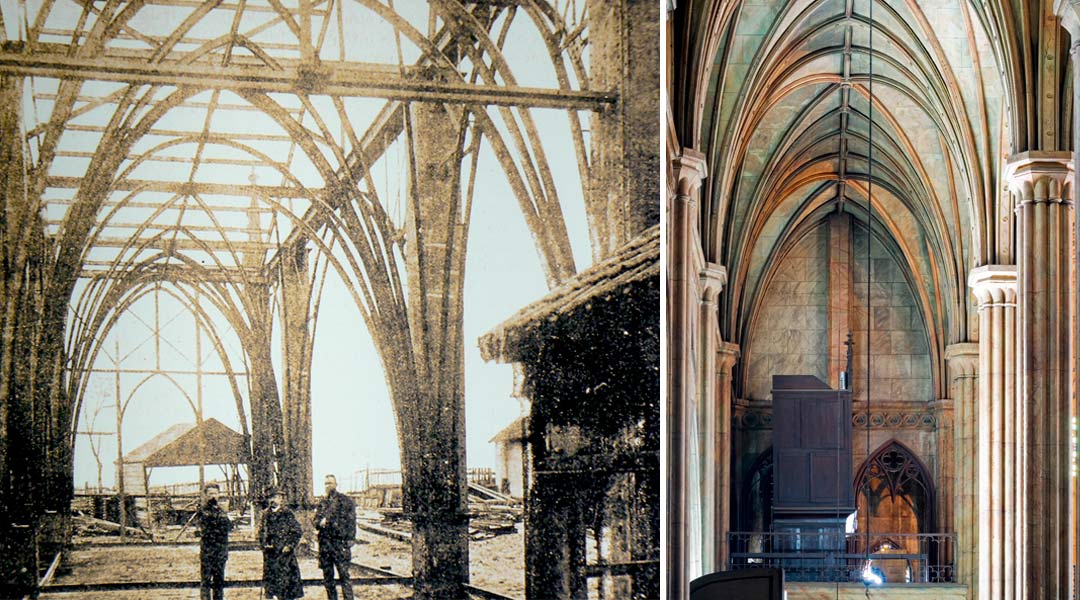
The making of the all-steel Gothic Revival San Sebastian Basilica
It was a great marriage: of art and technology, of devotion and profession, of Europe and Asia. Born of the collaboration of engineers, friars, artists, metalsmiths, glassworkers, sculptors and laborers from six countries, the San Sebastian Basilica would take a decade (1881-1891) to design and execute. This all-steel Gothic revival church was the idea of one engineer, Genaro Palacios, who would almost single-handedly move it from concept to execution and become the driving force and soul of the project.
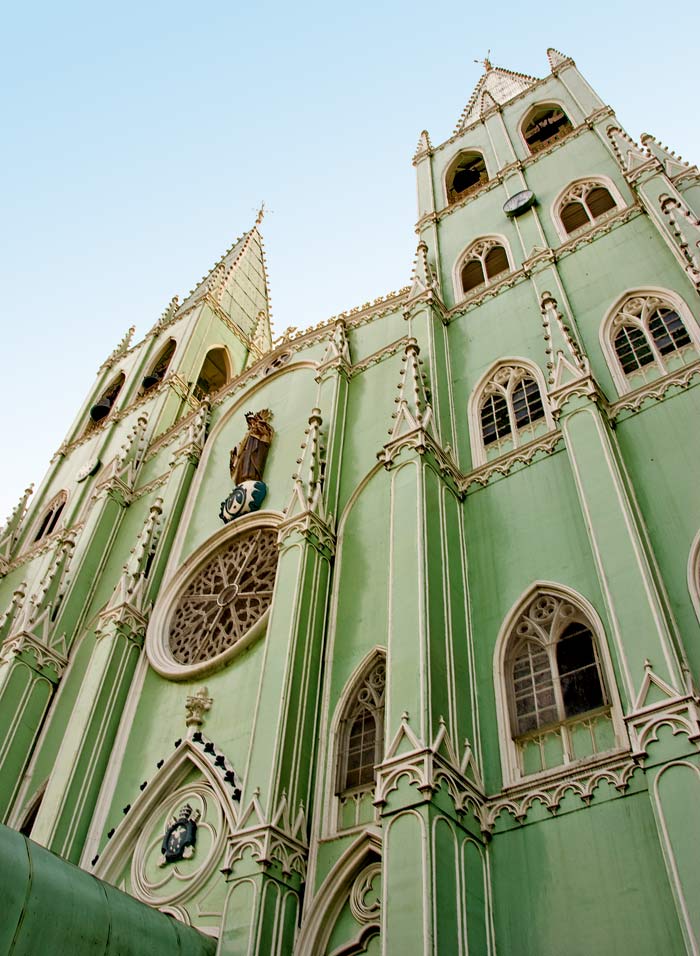
Before the present San Sebastian Basilica, there were three others before it, built on the same spot. The first was built of masonry in 1621. In 1645, one of Manila’s most violent and destructive earthquakes hit, taking down 150 buildings, among them San Sebastian. The Augustinian Recollect or Recoletos friars—then and still custodians of the church—banded the faithful to clear the land of rubble, raise funds, and build their temple anew.
The second church must have been built to be stronger, as it withstood two centuries and seven severe earthquakes. It did not, however, survive the eighth. Its chances were slim, anyway—the 1863 earthquake rendered more than a thousand buildings ruined or unsafe. It took four more years to raise money, plan, and rebuild the third church, this time using lighter masonry.
The friars must have rejoiced when their church remained upright after the next devastating earthquake in 1880. They worshipped in the church through the next year, until engineer Genaro Palacios, then Director of Public Works of the colonial government in the Philippines, inspected the damage and declared its cracked, leaning walls and termite-infested beams unsafe. The friars hesitated before they, for the fourth time, would have to rally themselves and the faithful to demolish and rebuild again. Clearly, old strategies had to be rethought.
Palacios, an engineer with expertise in seismic design, recommended to the friars a modern solution that would defeat the forces that toppled the three masonry predecessors: instead of stone, build with steel. Structural steel, argued Palacios, was earthquake-proof because it was stronger and lighter than stone or brick. It was also anay-proof. And it was cheaper than masonry. With three churches downed by earthquakes, this novel approach was a compelling argument.
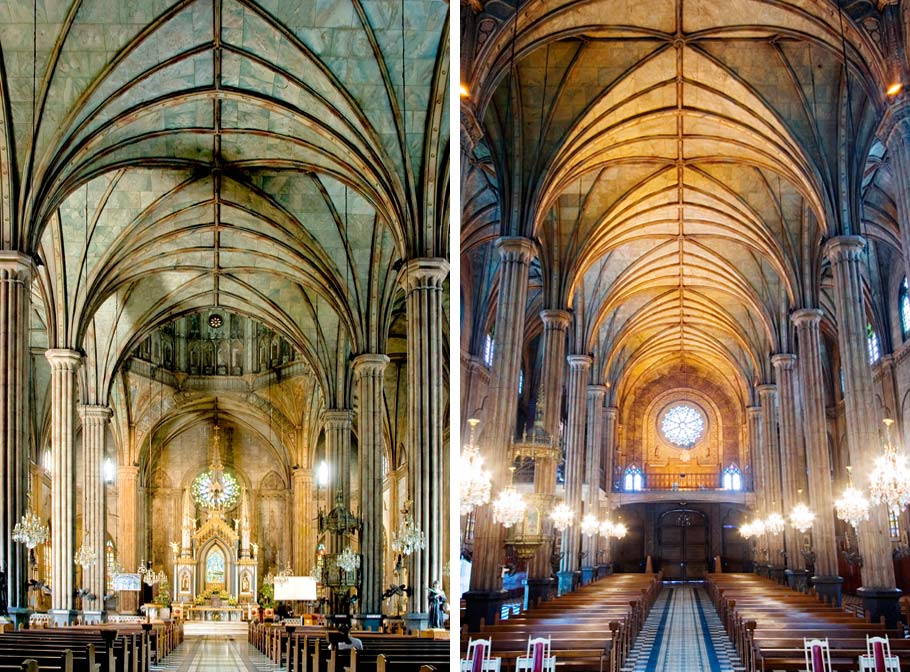
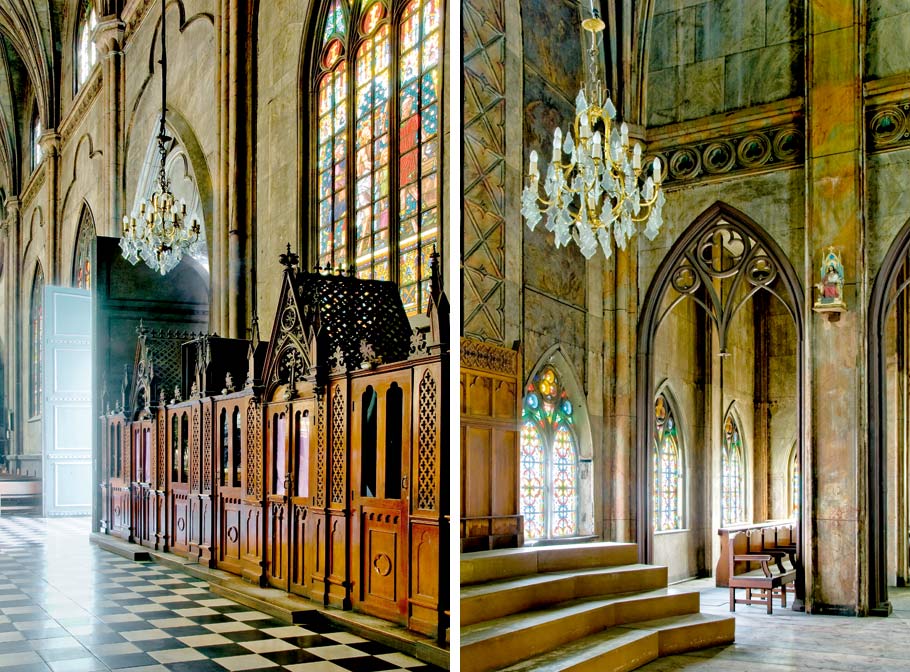
It was Palacios who took up the project, even if it wasn’t his job as Public Works Director. His friendship with the Recoletos friars, his sense of civic duty and his devotion to Our Lady of Carmel (San Sebastian is the shrine of Our Lady of Carmel ever since the image, brought by the Recoletos missionaries from Mexico in 1618, was housed in the first church and became the center of the devotion) moved him to take up the monumental challenge.
In the coming decade, Palacios would wear all the hats that one could expect from today’s full-service architecture firm. He would design the church*, bid the project out to firms in France, Belgium and England, inspect their foundries, tweak his designs, source the stained glass, arrange for insurance and shipping of all these parts to Manila, and oversee demolition and foundation-building from another continent.
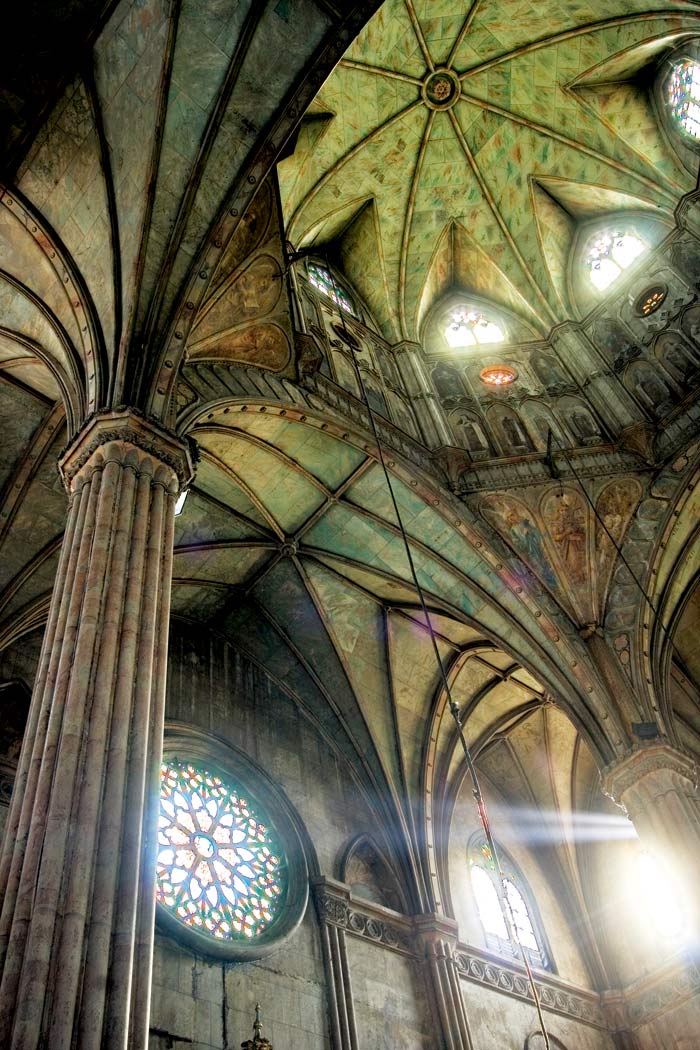
In an age when the mail took months to arrive on courier ships, he coordinated for the consensus of Recollect superiors in two continents, Manila and Madrid, for approval of blueprints and costs. No wonder it took three years for the contract to be awarded! He did all this apart from his full-time job as Director of Public Works in Manila until 1886, and subsequent transfer to Spanish Catalonia.
Ultimately, the project went to the lowest bidder, the Societé Anonyme d’Enterprises de Travaux Publics. Palacios would make nine trips to their office and foundries in Belgium to quality control production and crack the whip on delays. Dealing with the Societé was sometimes exasperating; once they blamed their four-month delay on their need to service other pending jobs and Palacios’ “intricate and cumbersome plans”.
Before shipment, the Societé would do a trial mount of the church to ensure that the steel parts fitted together and none were defective. Ultimately, although nine months late, it was found during construction that all pieces were perfect, and were forged exactly “to the millimeter” as Palacios had specified.
In Brussels, Palacios found his ideal stained glass from the internationally multi-awarded studio Henri Oidtmann & Co., a German-based firm with a Brussels branch. Palacios said such glass was still unknown in the Philippines, and “this work of art, richly drawn with vivid colors… would be marveled at in all Manila.”
Once all pieces were loaded on steamships, Palacios relinquished direct hold of the project. For the entire construction process, he remained in Spain. He asserted that his presence was no longer required, as he had put in place a very capable construction crew in Manila. Though he remained in contact with the Recoletos authorities throughout, no documents were found that Palacios ever visited Manila to witness the grand culmination of his eight years of blueprints, letters, contracts and over 1500 tons of prefabricated steel parts into, as San Sebastian Prior Fray Francisco Moreno wrote, “a fantastic vision, never before witnessed, even in Manila’s dreams.”
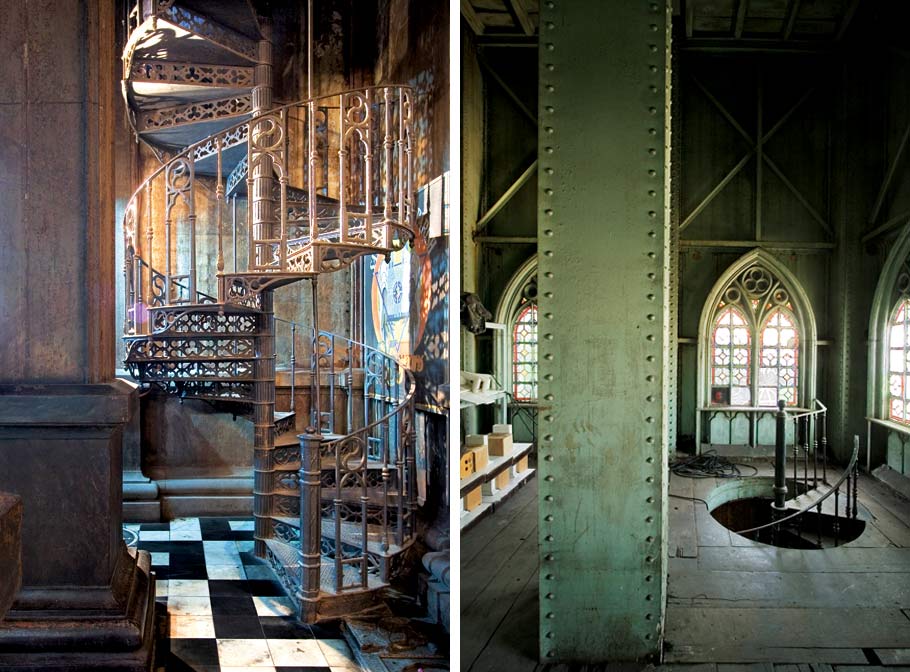
No doubt Palacios would have enjoyed the spectacle of “ten thousand people—without exaggeration” as El Diario de Manila put it, forcing themselves through the just-opened doors for the church blessing on August 15, 1891. He might have been most proud to know that his design is the only all-steel building in the country, and that it held steadfast through the most violent tremors (14 major earthquakes, ten of these registering magnitudes above 7 on the Richter Scale), just as he’d planned.
It would take two years for an international crew to fasten, piece by piece, the rivets, braces, panels, bolts, finials, ribs, paint all the steel, install the windows and furnish the church. Among the team were Filipino laborers, notable artists and craftsmen, including: Ambrosio Salvador, demolition, Filipino; Frederick Sawyer, project head, English; Magin Pers, foundations, Frenchman; two steelworkers, Peter Brakel and Didier Carpentier, from the Societe Anonyme, Belgian; Quintin, wood floors, Chinese.
Notable Philippine artists finished its interiors. Lorenzo Guerrero designed the retablos and pulpit. The Academia de Dibujo, Pintura y Grabado, led by Lorenzo Rocha, together with his students, (the more notable among them Isabelo Tampingco and Felix Martinez) faux-finished every inch of the interior, to make the inside look like marble and jasper instead of metal, and embellished with remarkable trompe l’oeil. Rocha, son of a Spanish-Chinese father and an insular mother, had trained in Spain and was a prizewinning portraitist and royal court painter. Sadly, none of his work is known to have survived, except for his collaborative trompe l’oeil at the church.
If you go for a visit, remember to look upwards. Enjoy the view of the groined vaults, the trompe l’oeil of saints in niches, angels and coats of arms on the walls, dome and choir loft, the interpretation of the joyful and sorrowful mysteries rendered on the glass windows, the hexagonal pulpit. This interior space—minus of course the patina of time, the soot of a thousand candles, and the visible streaks of water seepage—would be very close to what someone would have seen on inauguration day, 1891. Most of its interior is original—a claim not many other historic churches can make, because their interiors have been so reworked that the subsequent space is strong departure from its original design.
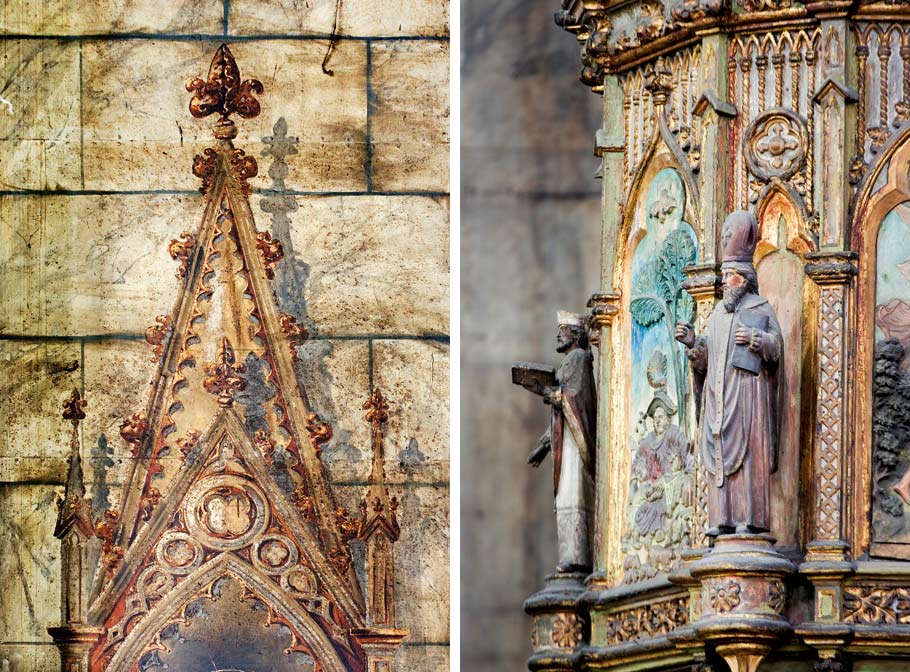
After you marvel at the space, look around more closely, because the colored light filtered by the painted glass and diffused yellow lights of the chandelier mask deteriorated paint and oxidizing steel. Look more closely and you’ll see alarming signs of corrosion—of warping panels, of paint that has been completely washed off the surface by profuse leaks that have left rust behind instead, of holes in the steel.
If some of the corrosion on the interior steel wall and ceiling panels is in its advanced stages, then could not the same be assumed for the structural members hidden behind these panels (it is a cavity wall system) and columns? If it is equally or worse off, then there is a real structural problem. Additionally, over 36 kilos of steel parts have fallen off from various parts of the church. Clearly, the problem of corrosion is severe.
The Recoletos have long noticed the church’s condition and have begun Phase I of its restoration: archival research, conditions assessment and community development. From a conservation perspective, the problem is complex. Corrosion has eaten away at some of the steel cladding and decorative paint, but more importantly, may be compromising the strength of structural elements.
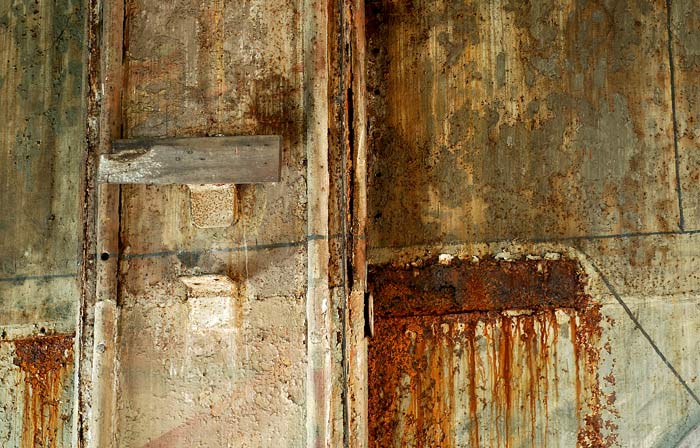
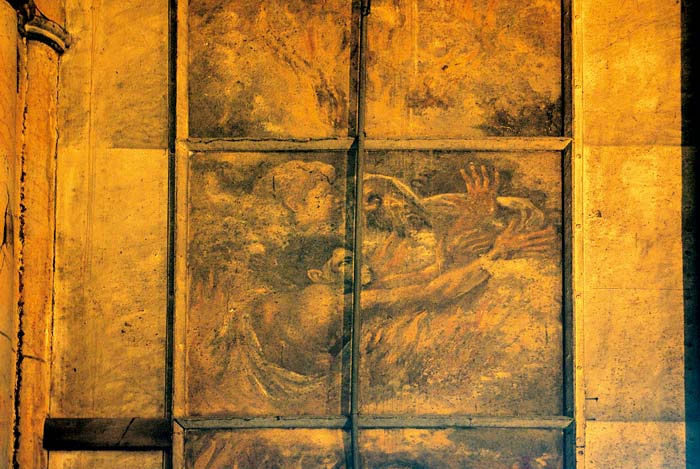
The challenge lies in detecting which parts of the structure are weakened by corrosion, because all structural elements are hidden behind steel cladding. Historic drawings uncovered are still incomplete, so knowledge of structure and foundations is limited. Further, there is the problem of the trompe l’oeil detaching from the metal because corrosion has formed beneath the paint. How do you conserve a painting whose canvas is deteriorating?
Many firms, institutions and individuals have volunteered to help, without ever asking, ‘what PR mileage do we get from this?’ In gratitude, the Recoletos would like to extend their thanks for generous services offered. Meinhardt Philippines structural engineers have offered to survey the church, and Noel Ocampo, structural engineer for Robert Silman & Associates, New York, as adviser; Dan Lichauco of Archion associates is working with students of University of Santo Tomas to complete measured drawings based on as-built drawings provided by the National Historic Institute; Roz Li, principal at Li-Saltzman Architects, New York, is advising architect; Dr. Robert Baboian, corrosion scientist and key figure for the Statue of Liberty restoration is adviser, and the Philadelphia Museum of Art is in support of the project.
San Sebastian is a Philippine National Historical Landmark since 1973 and is listed on the World Monuments Fund’s Watchlist 2010 of cultural heritage at risk. ![]()
*Historian Ambeth Ocampo opines in a personal correspondence that Gustave Eiffel designed the church, based on his research at the Musee’ d’ Orsay, Paris, which cited that the architect designed an all-steel church in Manila in 1875. A quick Internet search reveals that most articles on San Sebastian echo the Eiffel design, citing Ambeth Ocampo. The view is widespread, even among friars. Our sources are silent on the Eiffel connection and strong on Palacios authorship, with Belgian modifications. Further research is being undertaken on the issue.
Most of the facts in this article are based on Jose Luis Sáenz, Primer Centenario de la Iglesia de Sebastián de Manila, Avatares de una Gesta in Boletín de la Provincia de San Nicolas de Tolentino no. 693, (1991), pp. 31-97, and Emmanuel Luis Romanillos, The Spires of San Sebastian, (1991). Many thanks to Messrs. Jose Jongen and Paul Guillaume of InfoSteel, Belgium, and Mr. Nicholas Sy for assistance with the research, and to Fr. Rene Paglinawan, OAR, for editorial comments and research assistance.
This article first appeared in BluPrint Vol 3 2010. Edits were made for Bluprint online.
Photographed by Estan Cabigas and William Ong


