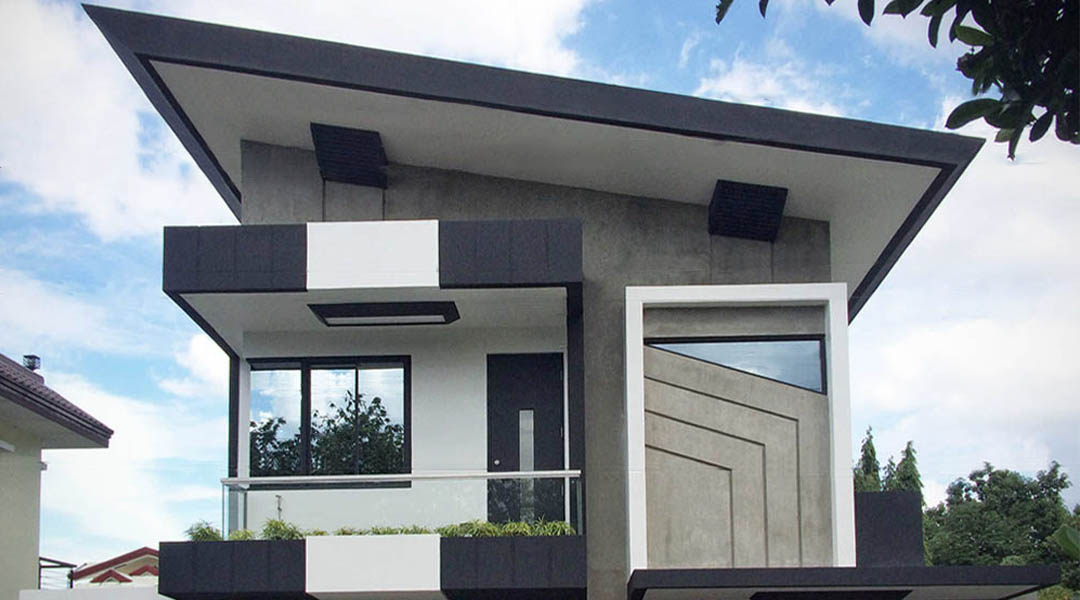
Marvin Tolete alludes to the bahay kubo’s flexibility in designing a modern Filipino home
The client is a millennial couple, both professionals with two kids. As the family starts growing, they have decided to build their own dream house and hire an architect. The architect, Marvin Tolete, is a friend of the couple, outlined seven design principles to be focused on. He deliberately discussed these with the client as the design progressed: maganda (unique and aesthetically designed); matipid (sustainable and cost-efficient); matalino (smart and innovative); matatag (strong structure with durable materials); maalaga (secured and safe); makabayan (Filipino design); and maliksi (simplified design for faster construction).
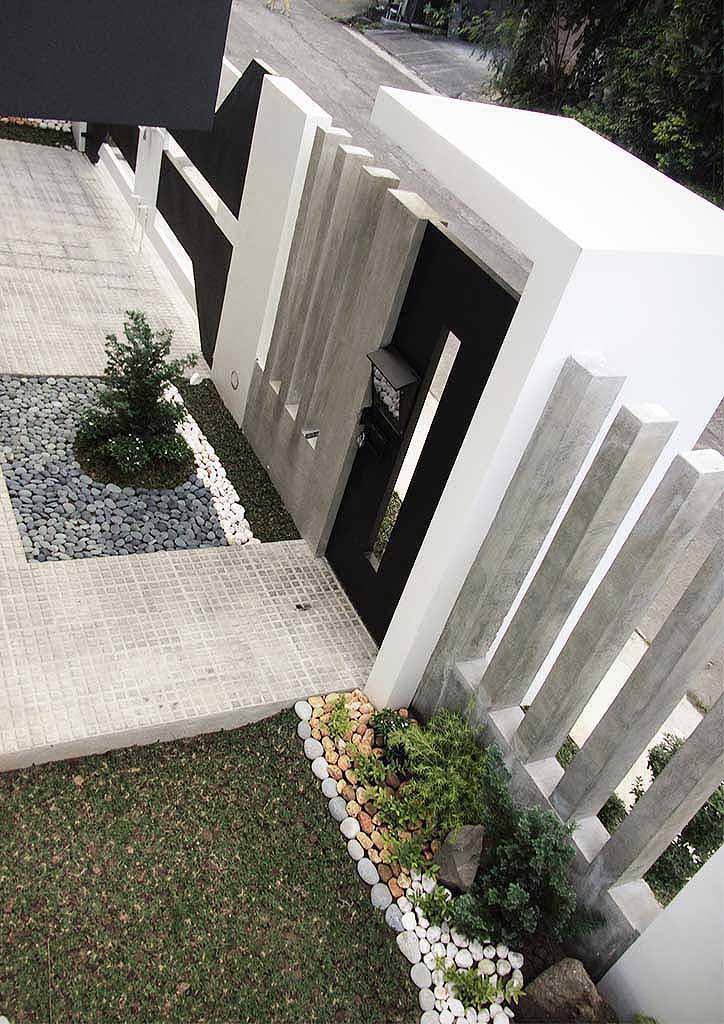
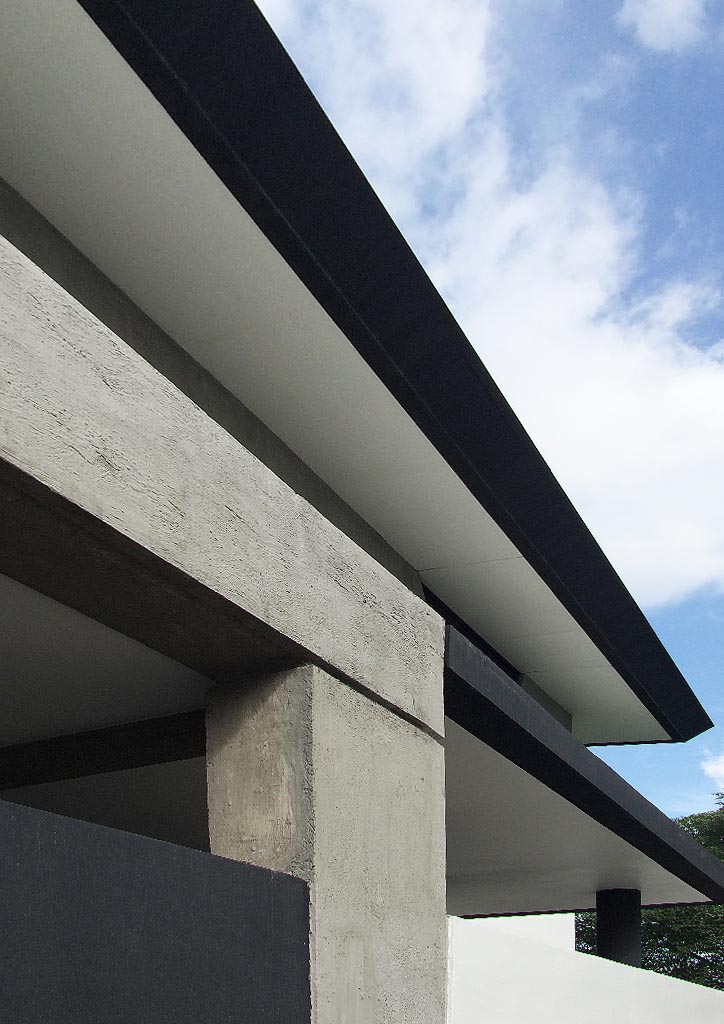
The site is a small property with only 160 square meters of land located in a middle-class subdivision in Quezon City. With the budget as one of the major constraints for the project, the house needed to be small to be more cost-effective. The house was designed to be as compact as possible, wasted space was treated as a mortal sin for the project, and multi-functional spaces were necessary. With this problem, Bahay Kubo’s flexibility comes in as an inspiration for the house’ layout, which was applied for the following spaces: living area can be opened to the lanai as the number of visitors suggests, the dining area can also be opened to outdoor dining area; corridors are not only access to a single space but multiple spaces; storage underneath the stairs; roof area transformed as attic storage for additional space; and the garage may serve as a multi-function space for special occasions as it was placed relatively on the center of the house. Interiors also help to make the house more spacious than it is. Small means less material cost, less labor cost, and less energy to run the house.
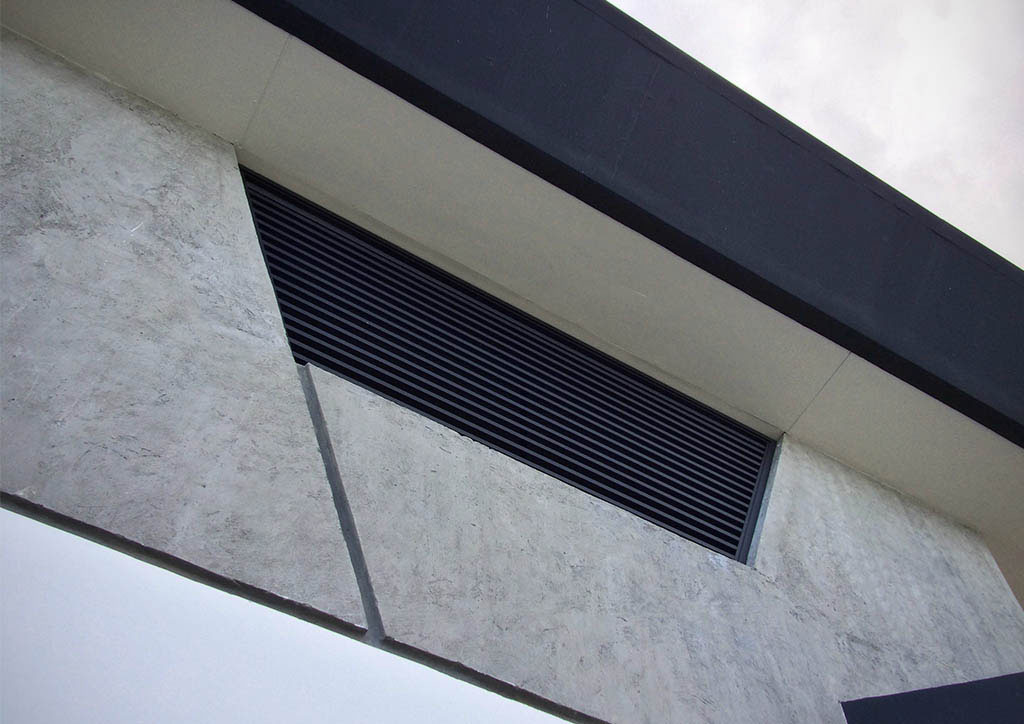
The house was designed according to its geographical location in its tropical climate. The project was strategically planned to where the sun rises and sets with a careful study of its behavior all throughout the year. The longest side of the house is parallel to the sun’s path, which minimizes heat gain, and with a roof slightly tilted facing directly towards the sun’s azimuth creates better shade. The architect designed the house with minimal use of glazing on its façade to lessen heat absorption from the afternoon sun, with glass windows having a reflective coating to deflect heat even more. Toilets, walk-in-closet, and kitchen are strategically planned to act as a heat barrier for bedrooms when the sun is low during the cold season. The house has extended roof eaves not only to block the heat coming from the sun but also to keep the interior spaces dry during the rainy season. Energy efficiency principles are also applied in the project. The house uses natural light coming from the sun to light all spaces during the day and is employed with LED lights to be used when the sun is out. The roof features cross-ventilated openings to minimize heat accumulation during the day, cooling the roof area naturally and offsetting the use of the air-conditioning system for the interior spaces below.
The house uses durable non-corrosive materials like concrete, glass, stainless steel, and aluminum which are best for the Philippine climate. Concrete is not only used for structural purposes but also for the project’s finishes, which make some of the surfaces free from the maintenance of repainting. Concrete finishes have the character of being industrial, which suggests usability. With finished concrete, the spaces need not look pristine at all times and encourage more functional work and low maintenance. The house also makes a little use of wood, making it more fire-resistive than a normal house while also minimizing the cutting down of trees.
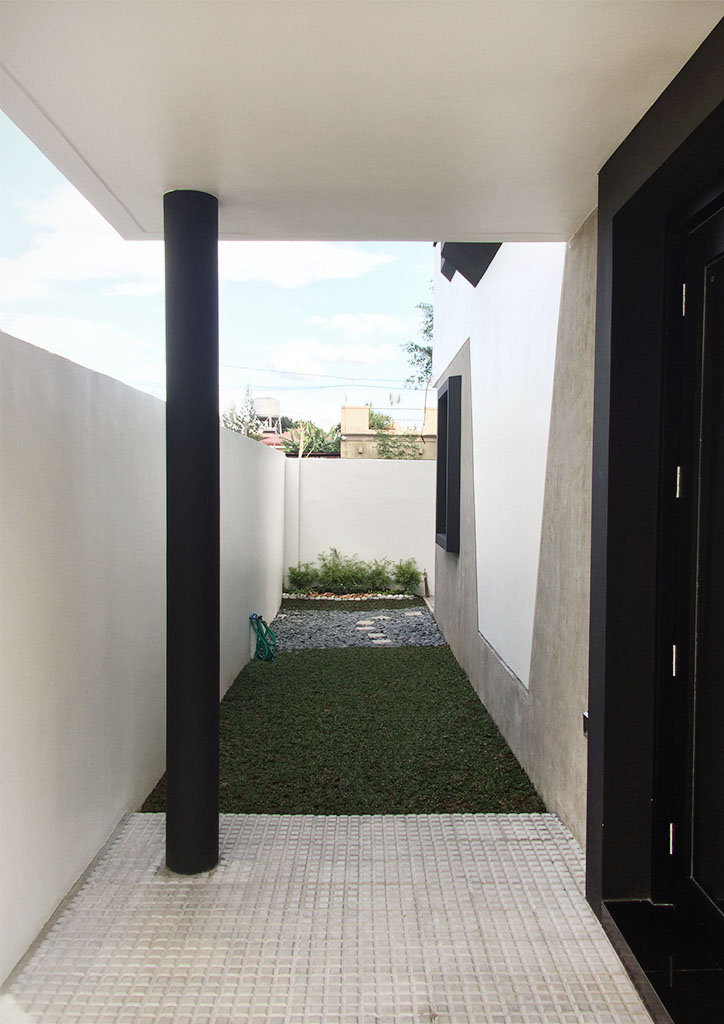
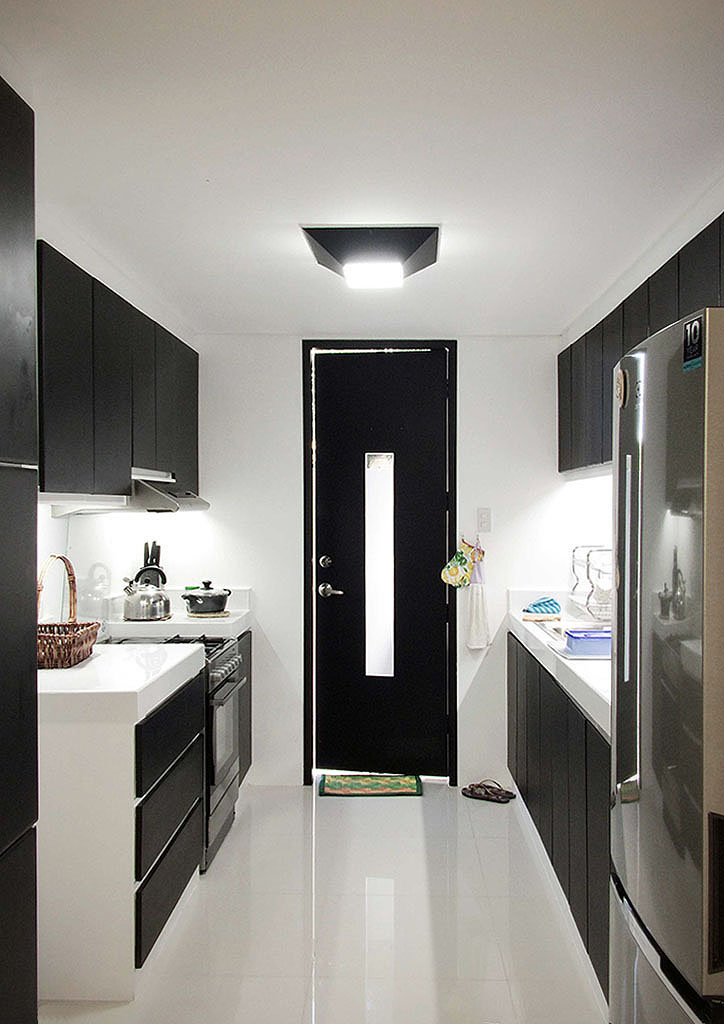
to access the common toilet & bath, service kitchen, and laundry area.
Frequent site visits were necessary to minimize mistakes during construction, a slight variation from the plan made errors more visible due to its modern minimal design. Lines and corners are perfectly aligned and terminated together to express the house’s volumes dramatically. The house is surrounded by vegetations not only to cool the spaces but also to soften its industrial character. The black and white color scheme portrays a simple but elegant look which mainly aims to draw appreciation not to itself but to the precious people who dwell therein, representing a background like a canvas where the subject is the family, in which without the house would not be complete.
SEE MORE SUBMISSIONS: Platform 21’s ‘Bahay Sibi’ is inspired by nipa hut awnings
The project shows the relevance of Filipino architecture with green building principles applied. The house not only addresses the country’s geographical location but also improves the user experience without breaking the bank. The couple is grateful for their new home and is enjoying their low recurring monthly bills. With Bahay Kubo 2050, the architect hopes to inspire the new generation of architects and homeowners to fully embrace Filipino architecture and be proud of it.
Project Information
Project Name: Bahay Kubo 2050
Completion Year: 2017
Lot Area: 160 m2
Gross Built Area: 161 m2
Project Credits
Architecture Firm: Marvin Tolete Architects
Firm Address: Tayug, Pangasinan
Website: www.marvintolete.com
Contact email: [email protected]
Lead Architect: Marvin Tolete
Design Team: Marvin Tolete
Engineering: Gilbert Malabag (Structural), Paul Richard Catilo (Electrical), Mackoy Salioa (Sanitary)
Contractor: Arch. Casiano Dotado


