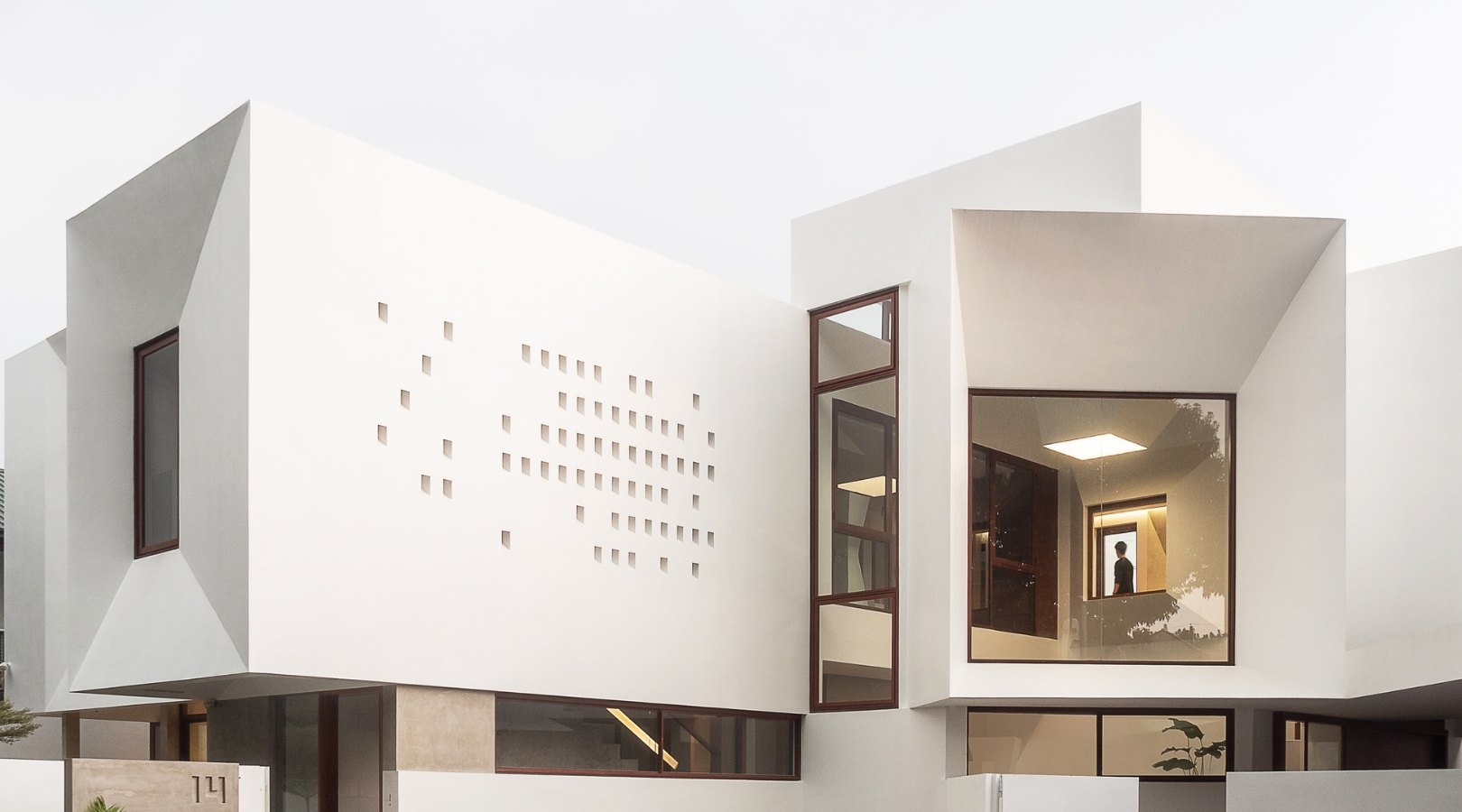
Maximizing The Use of Windows: Jim Caumeron Design Shows How In This Residence in Quezon City
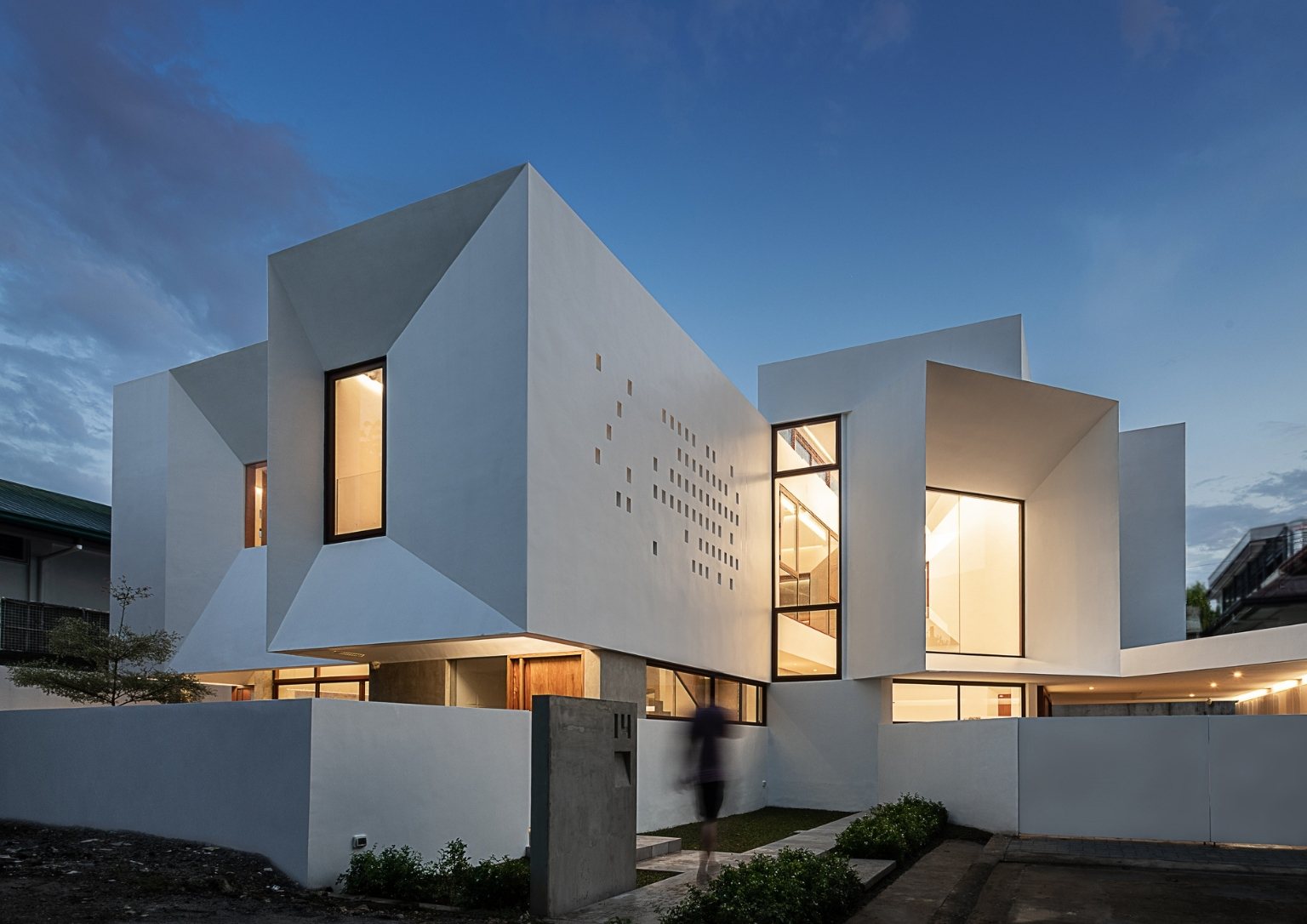
Windows play a vital role in the overall design of a house. They dictate the amount of natural light that the interior receives, provide ventilation, and allow residents to see the view outside. In a residence designed by Jim Caumeron Design, the architect strategically positioned the windows to maximize the view in the area while providing residents with privacy.
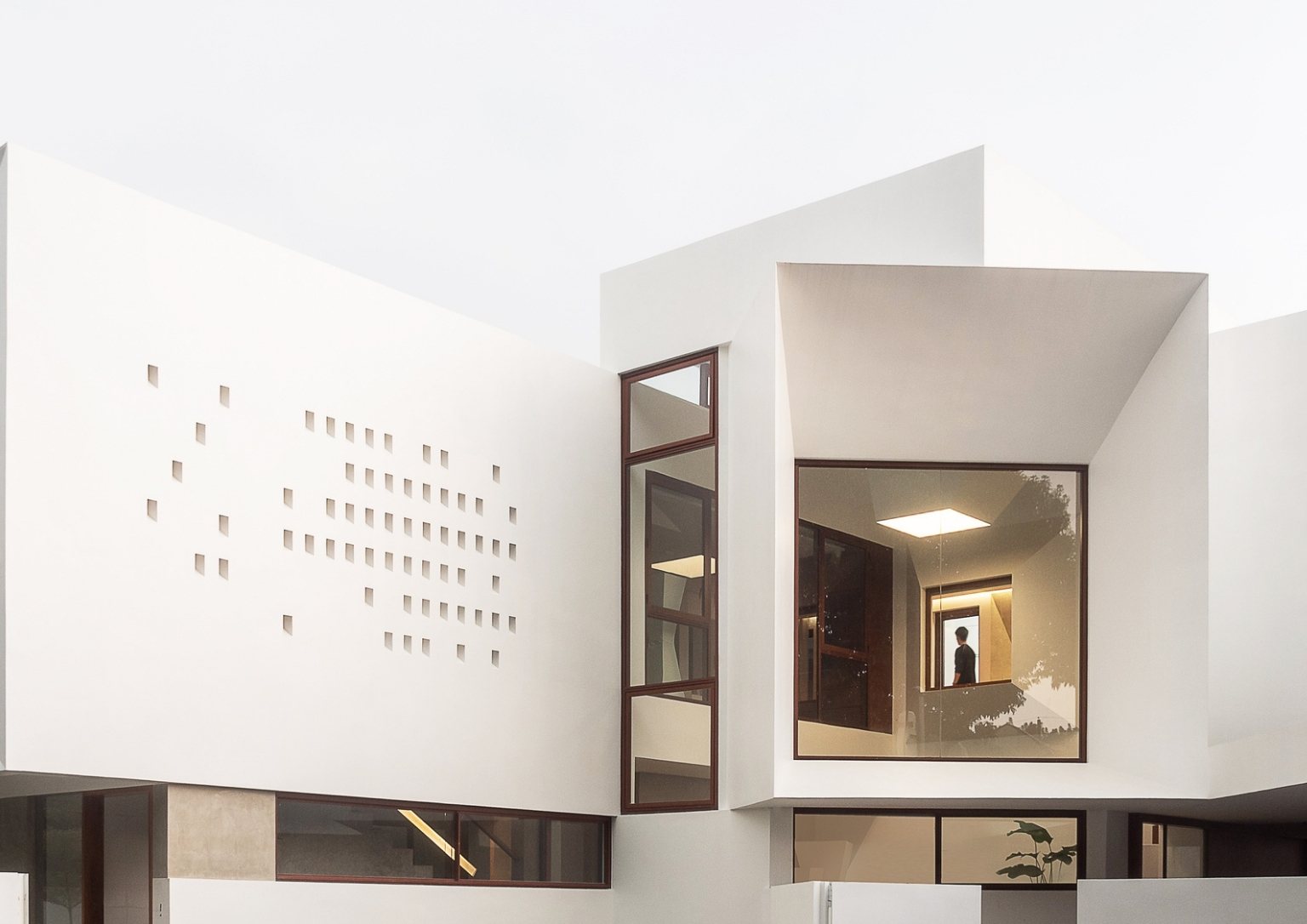
Located in a dense subdivision in Quezon City, the design of Viewpoint House is influenced by its surroundings. The architect created an L-shaped plan to suit the L-shaped lot and accommodate the client’s 400 square meter space requirement. A fence-wall owned by the neighbors blocks the views from the east and back side of the property. The west side, meanwhile, exposes the property to the afternoon sun. It also fronts the street access and a small community park. That is why positioning the living areas facing west can risk the privacy of the residents.
Strategically Placing Windows Around the House
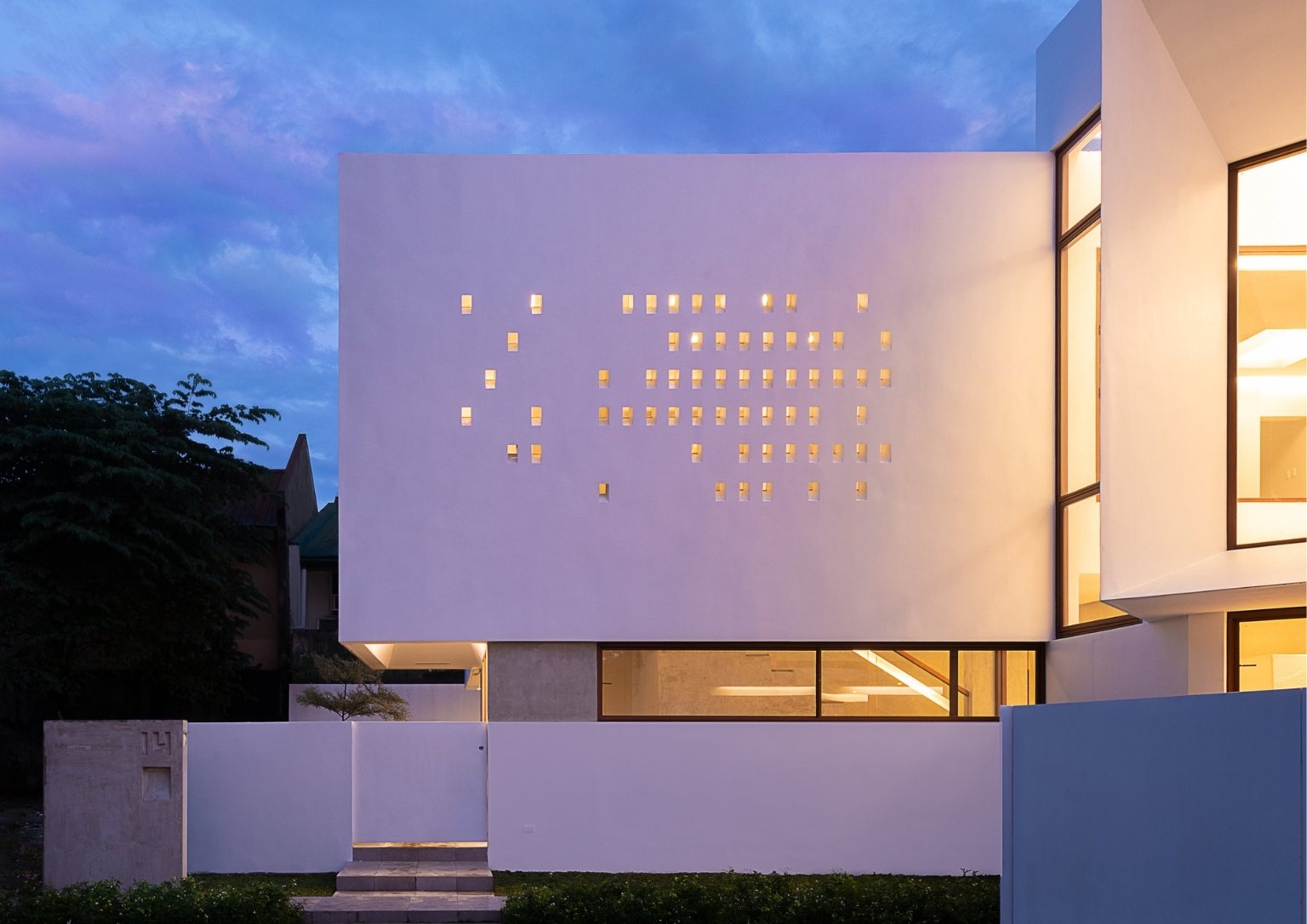
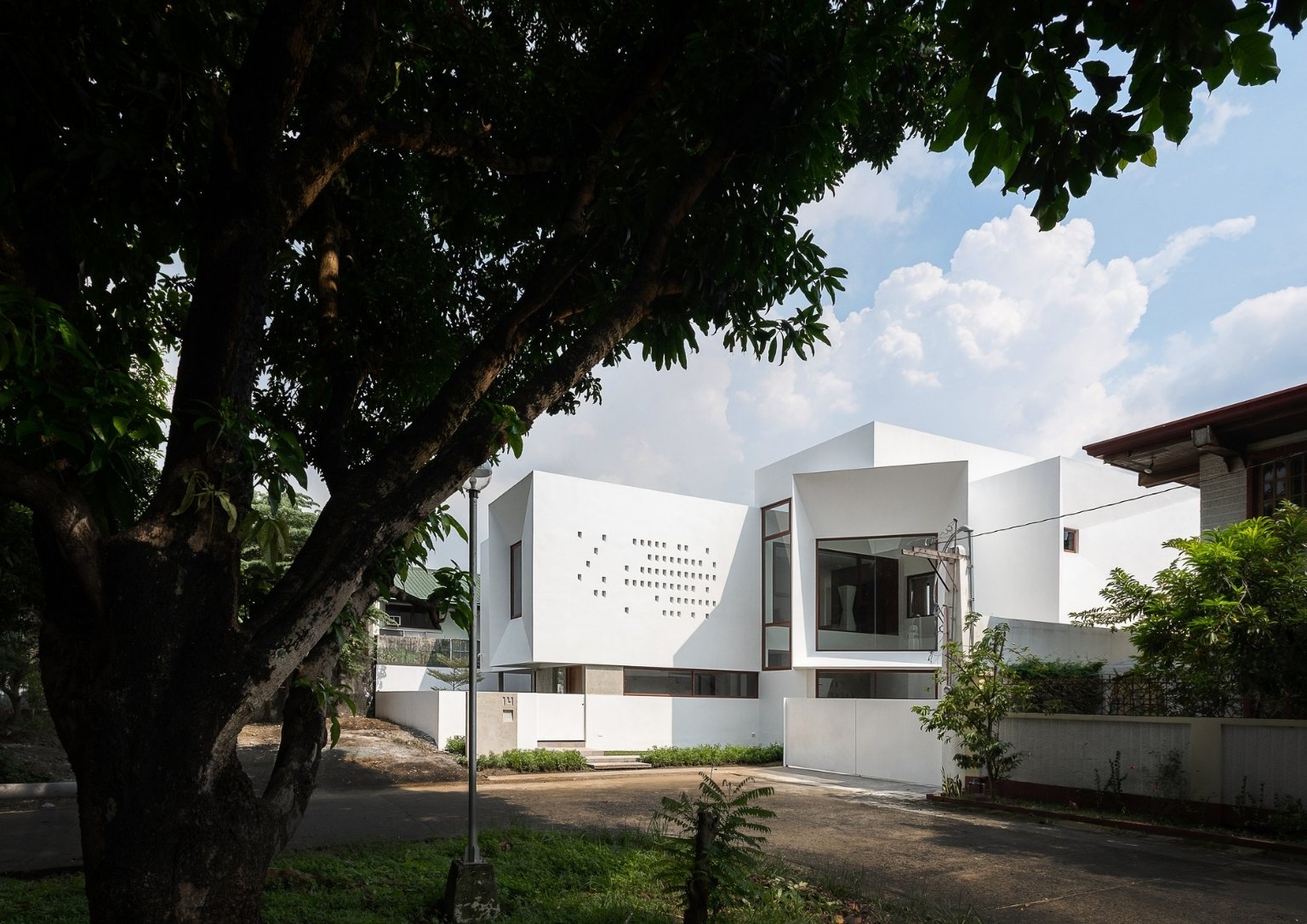
Most houses use big windows to optimize the natural light that comes in and make the interior breezy and bright. In the case of Viewpoint House, Jim Caumeron Design has highlighted the view of the park by placing a massive picture window at the corner of the house, serving as the “mother” window. The architect intentionally positioned this window higher than a standard human height to minimize the visibility of the living room from the street. Residents, however, can enjoy the view of the crown of the trees when they lounge in the living area.
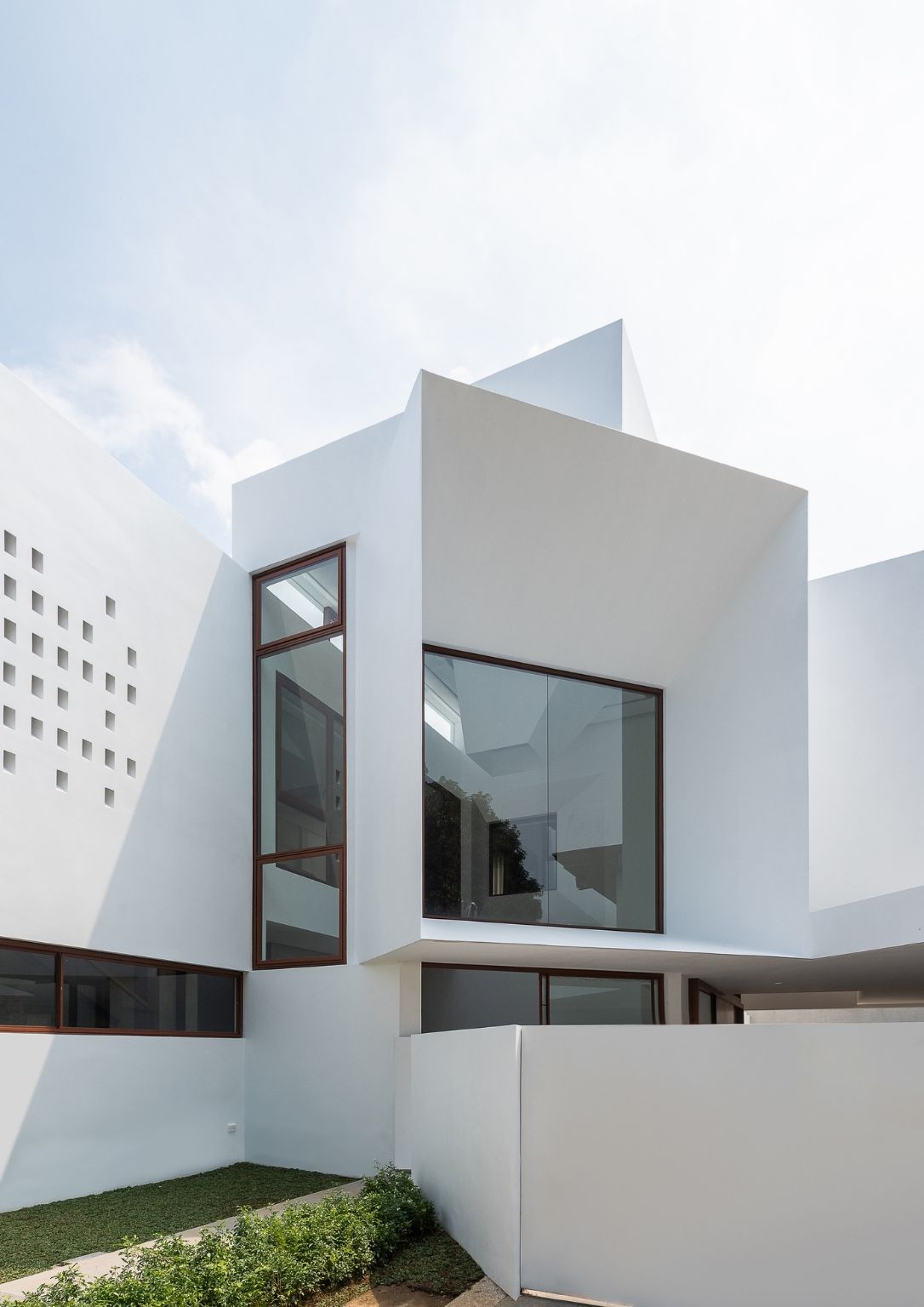
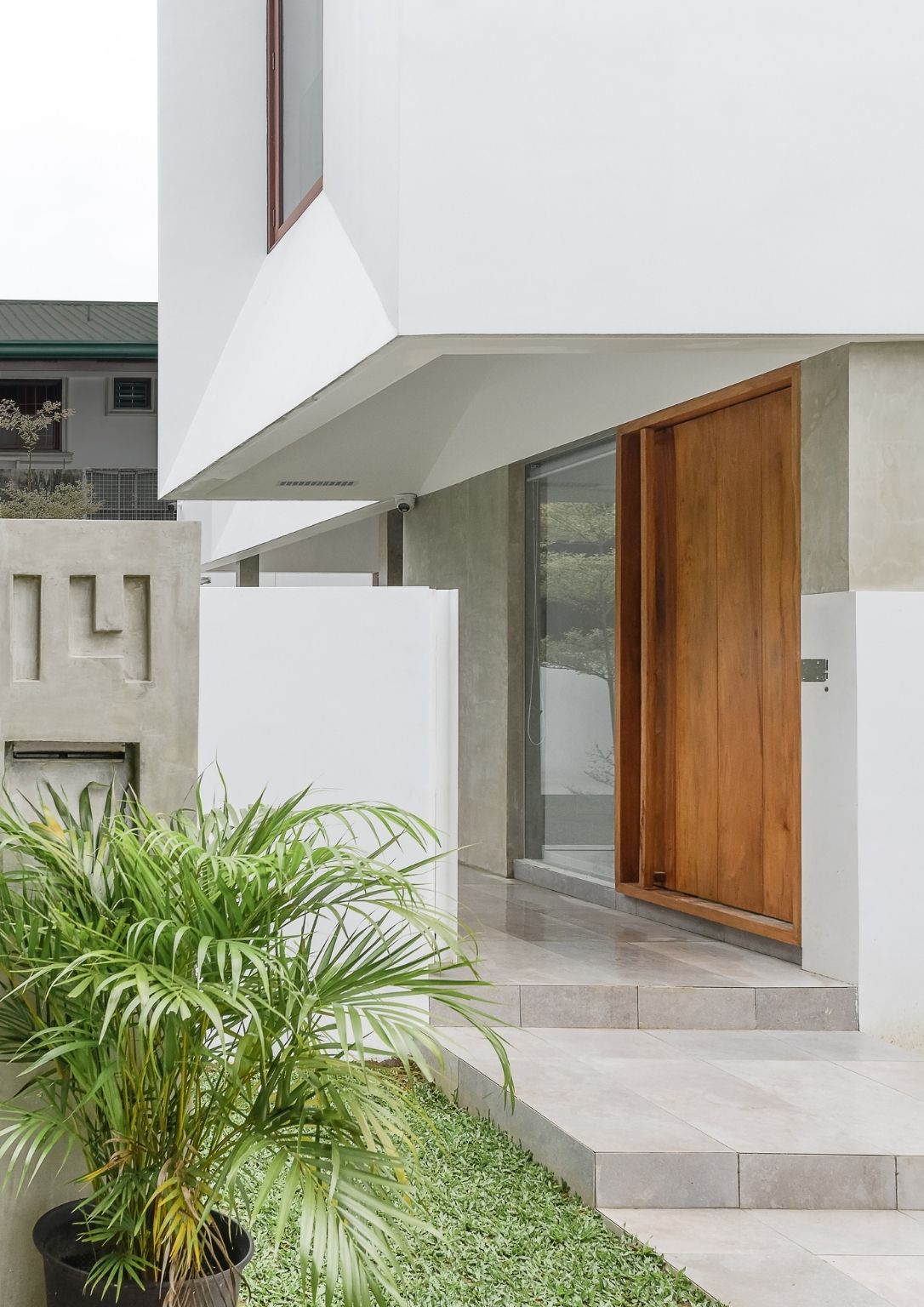
Moreover, the entrance hallway and stairs are on the west side with a ribbon window facing the street and the park. A wall of small punctured windows is placed above it. These windows feature a slanted profile section-detail that keeps the rainwater out without blocking the air seeping through it. The wall blocks the heat from the afternoon sun while allowing the stair atrium to breathe.
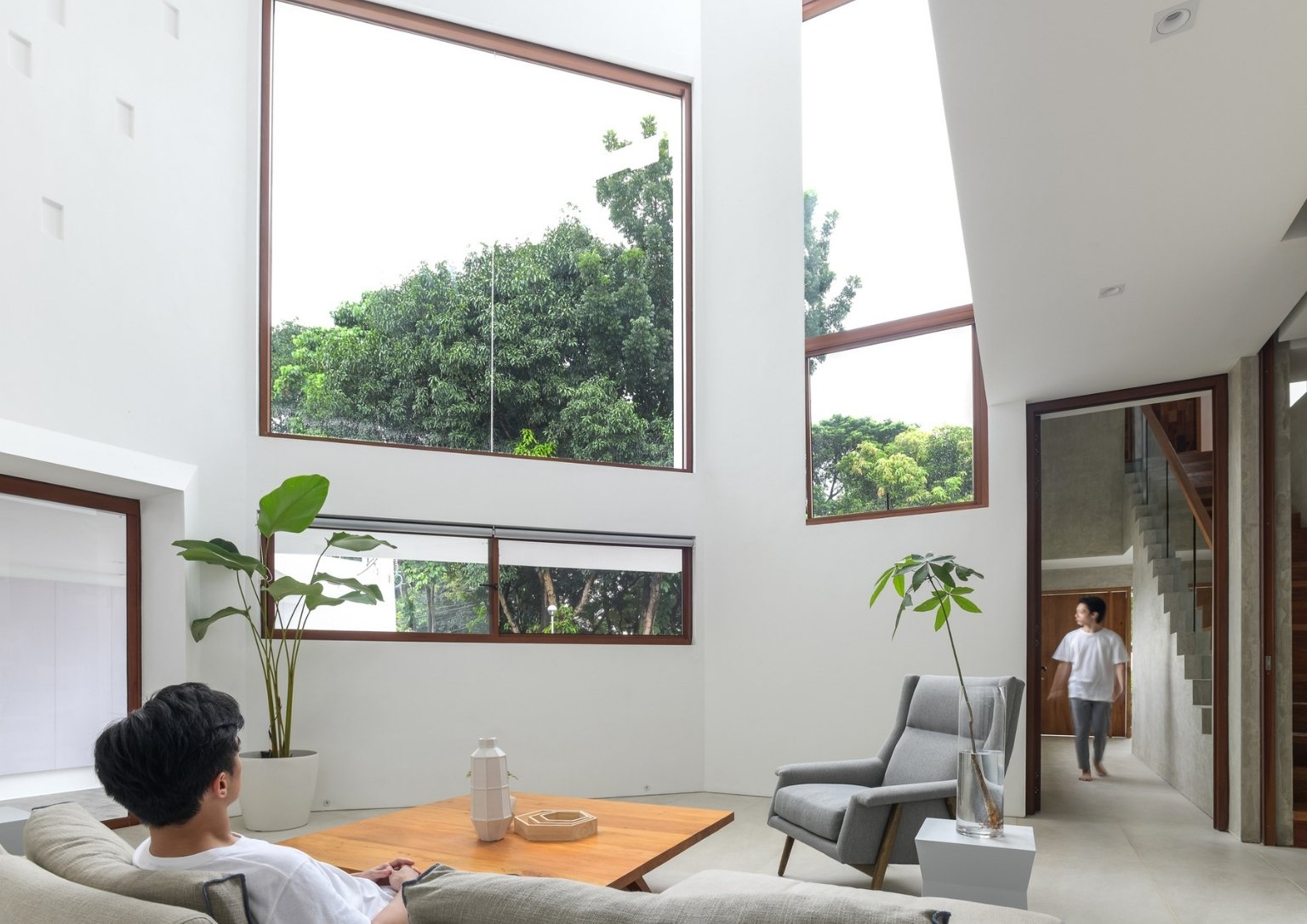
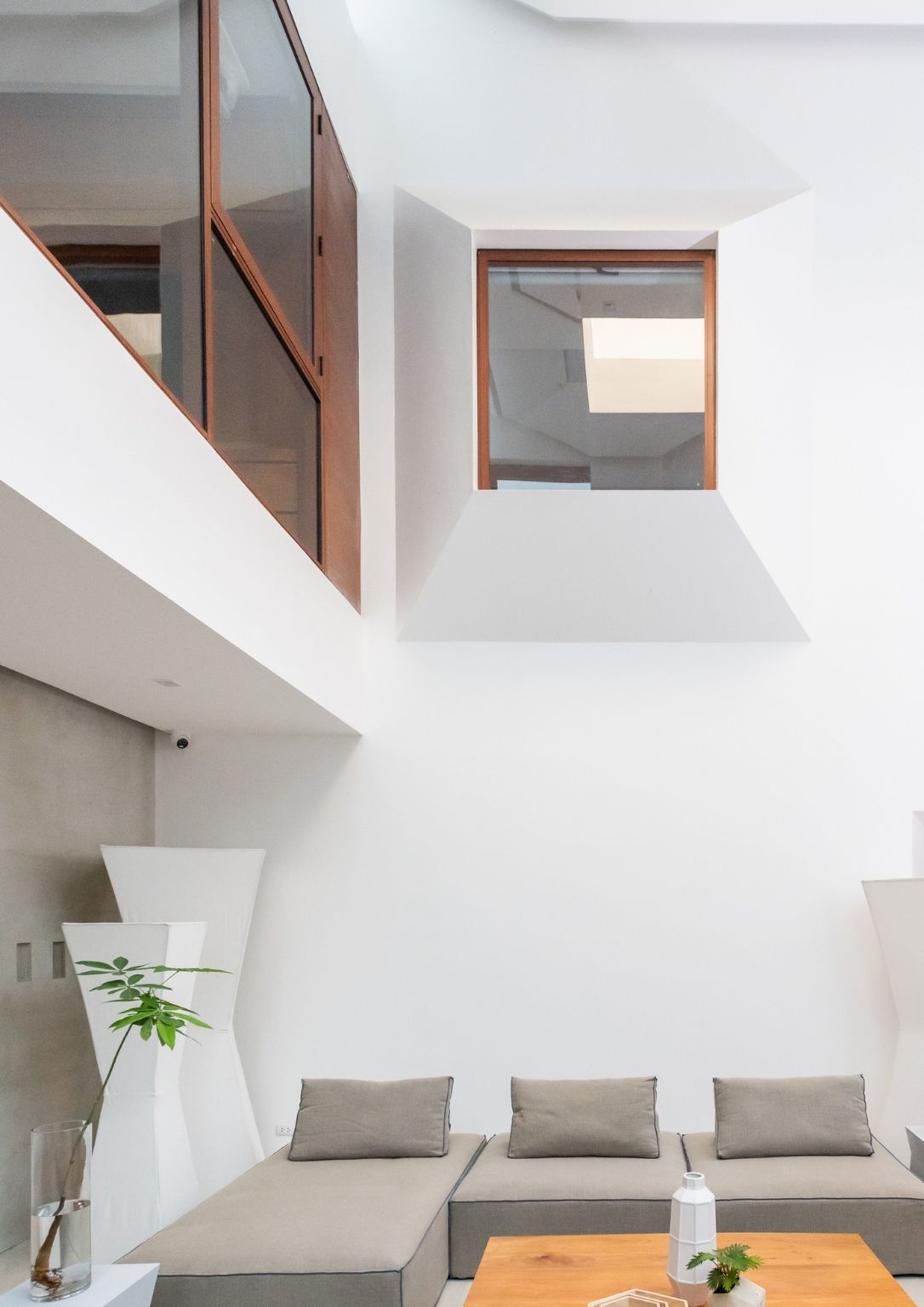
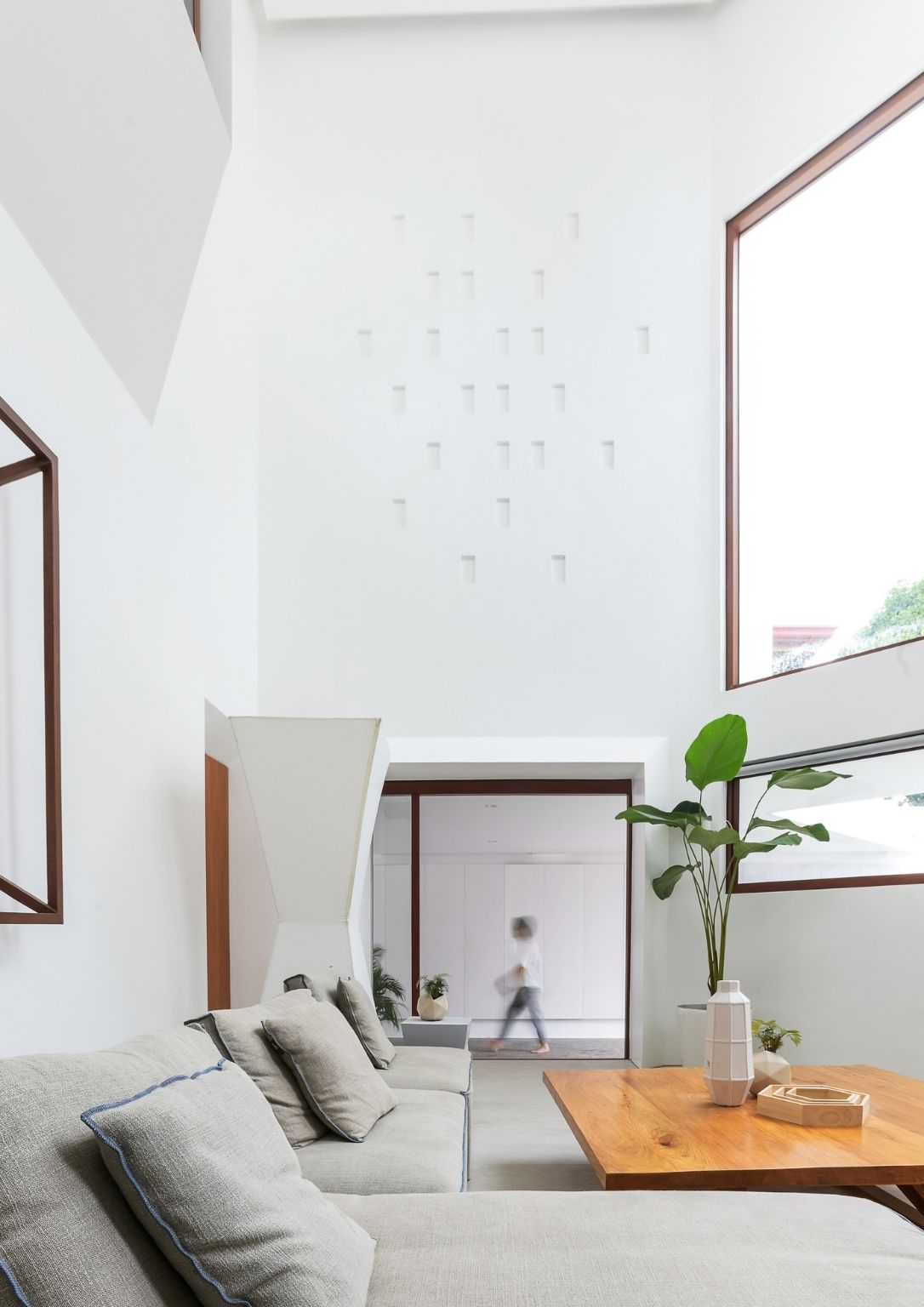
The architect kept the setback open to serve as small private open areas of the dining room and the guests’ room at the ground floor. Residents can also transform the garage adjacent to the living areas into an extended party area. It features a square frosted glass door from the living room. This detail gives residents extra space to host functions for special occasions and keep the main living and dining areas private and somehow exclusive to family and close friends.
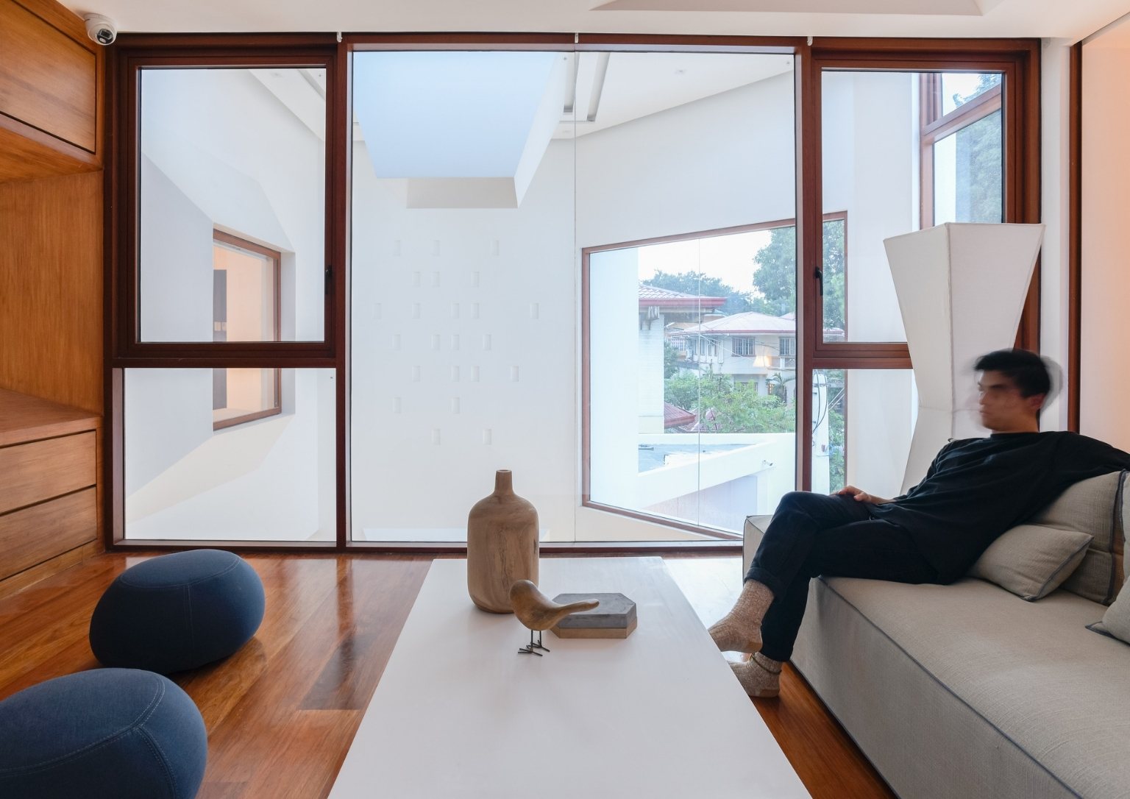
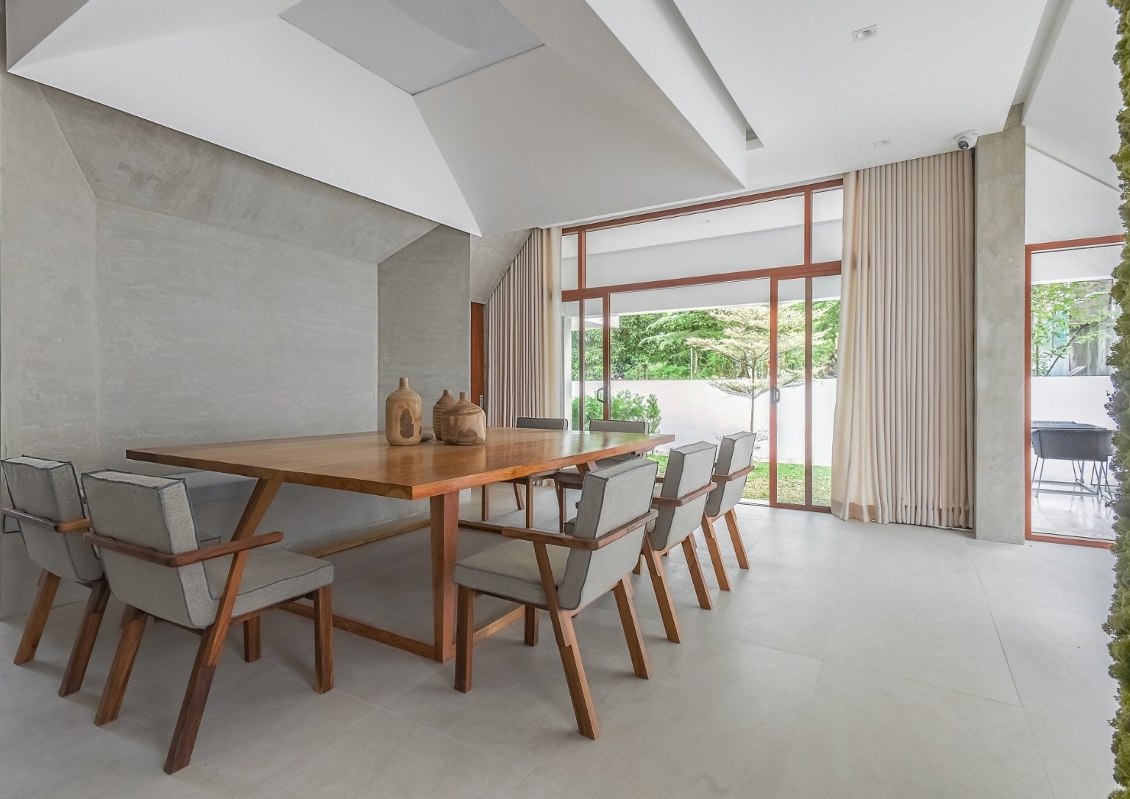
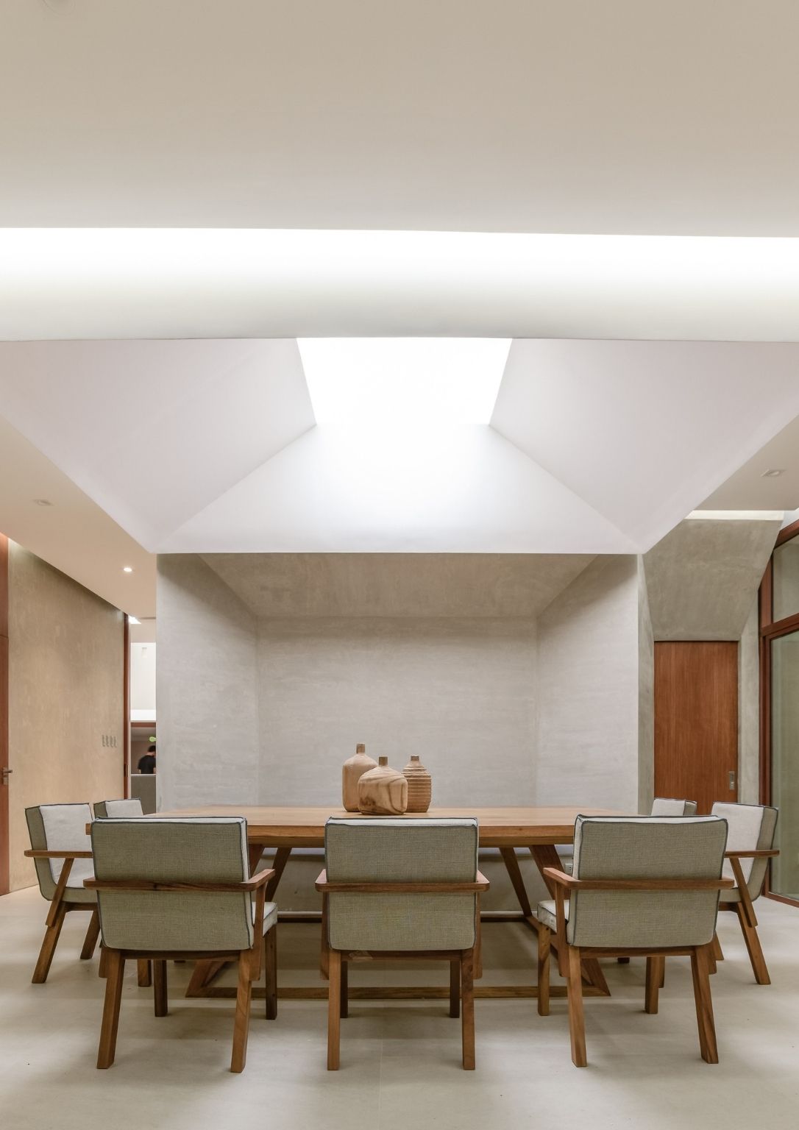
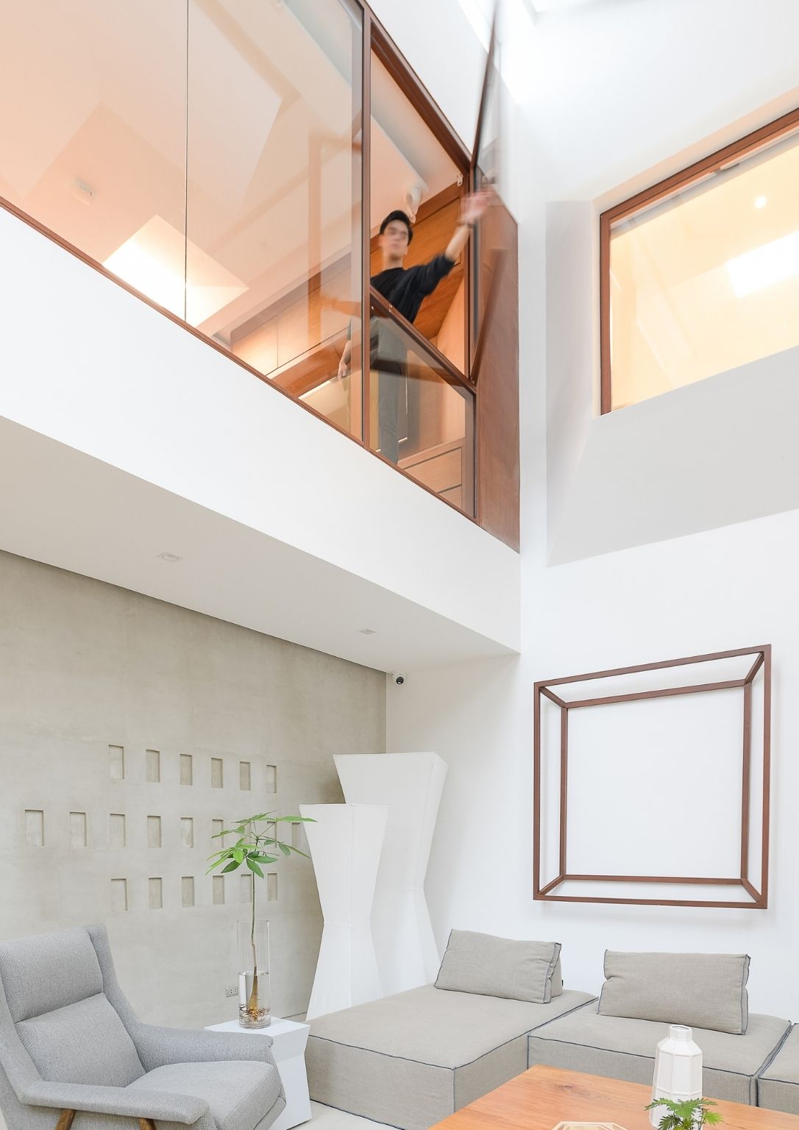
Upstairs, both ends of the hallway have windows for light and cross-ventilation. The area has a flank of doors that are recessed on the wall mimicking the profile of the window viewports. These recessed spaces contain storage and closet spaces. One of these doors also leads to a library with customized tables, lamps, and bookshelves. The architect wanted the picture window in this space to be openable despite it being fully-air conditioned.
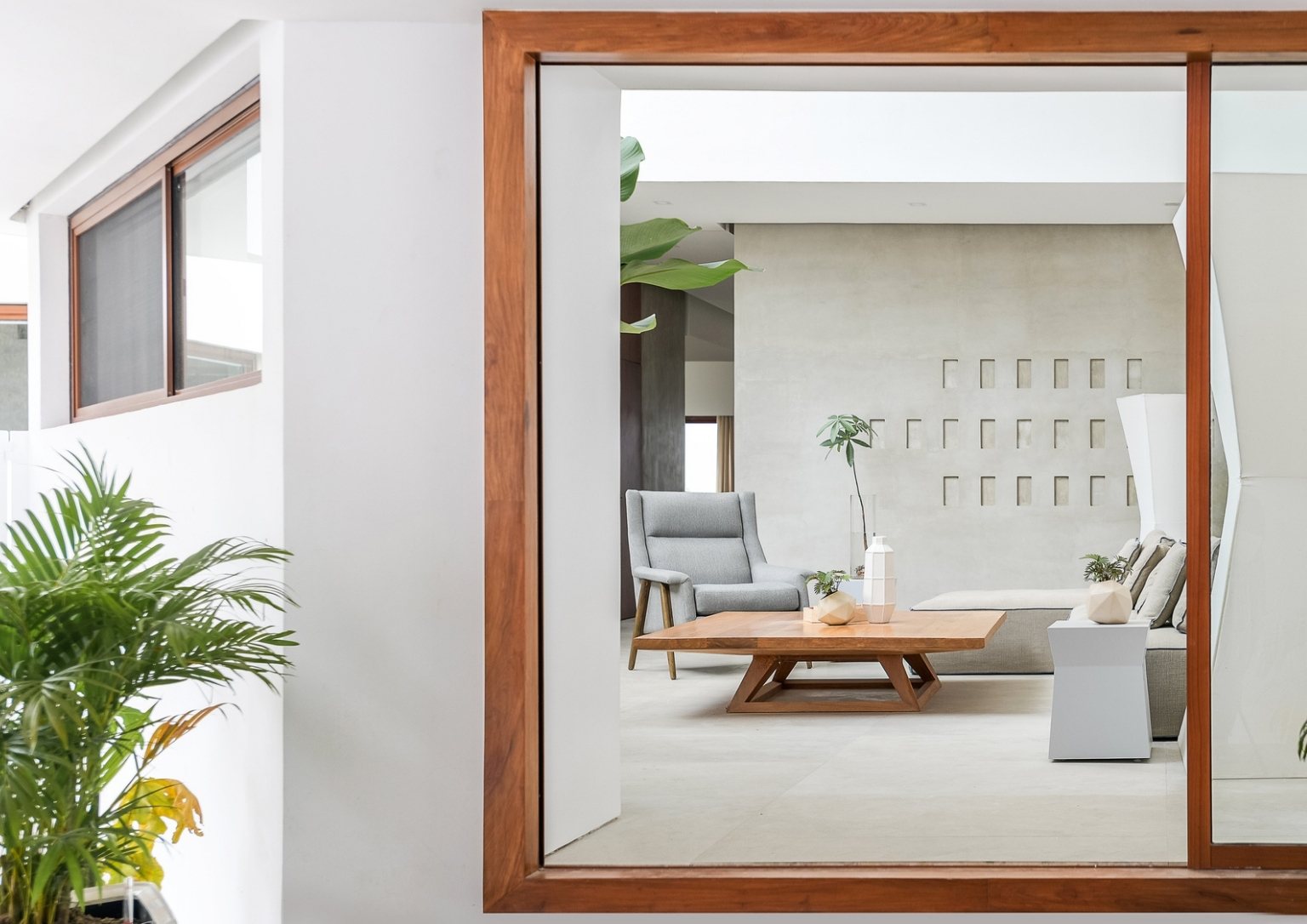
Small random windows are also spread on the opposite side of the library. Residents can open some of them. The architect used window frames made with customized wooden casements with magnets for closing. The library interior has the punctured windows from the west facade as a backdrop because the small windows reflect them when looking towards the hallway.
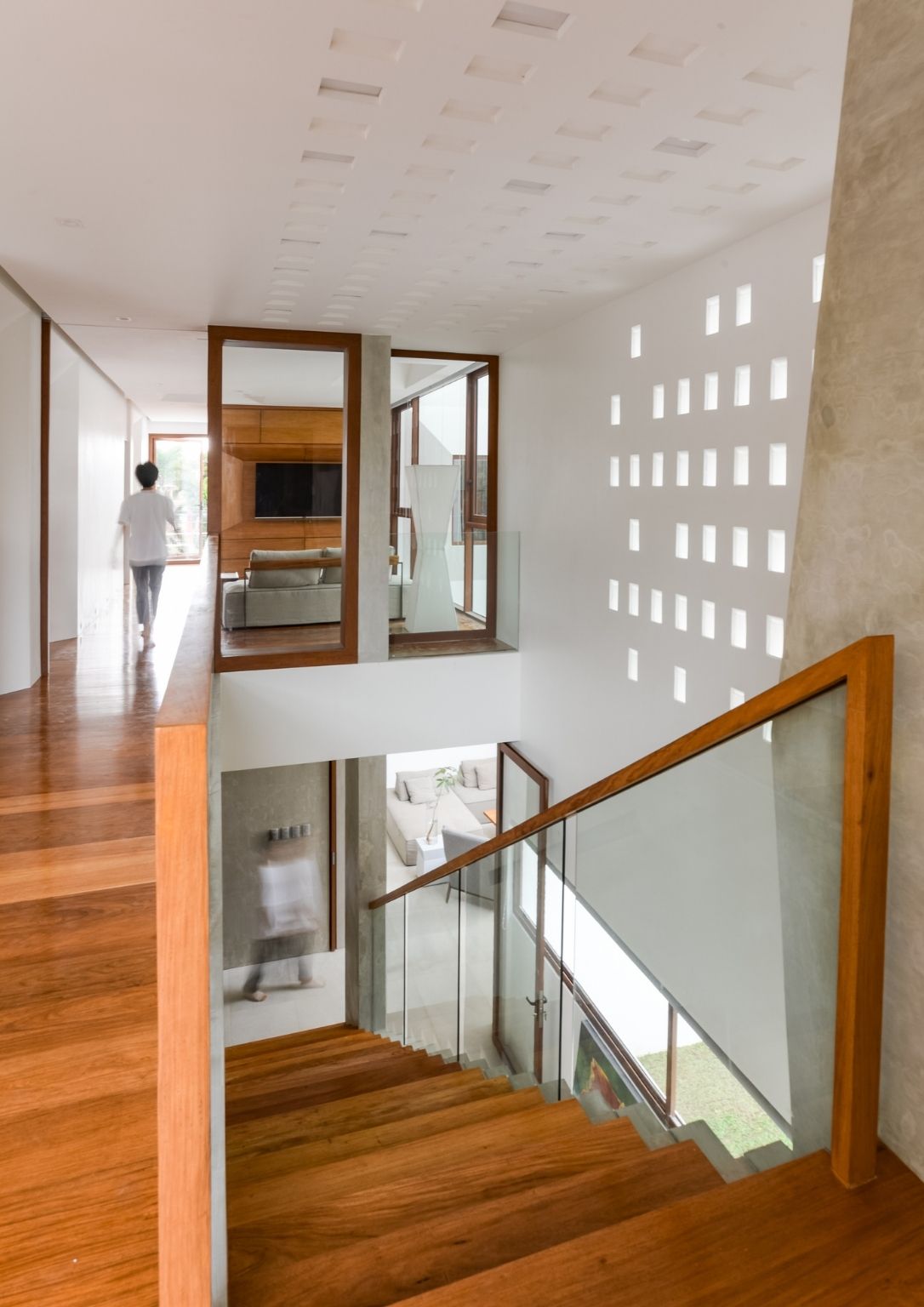
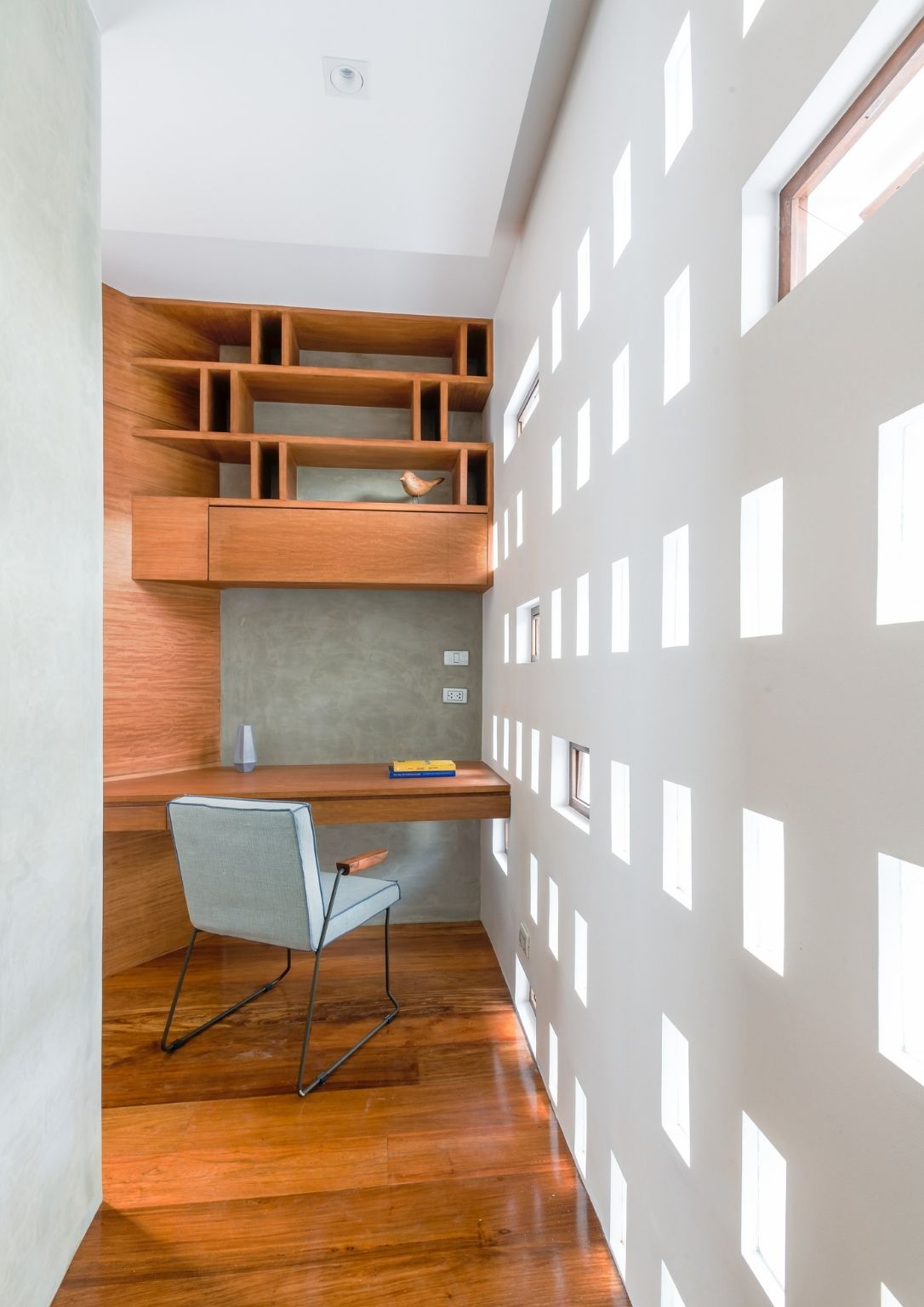
The architect has used the owners’ local hardwood collection for the second floor and wood finishes. These attributes influence the color scheme of the house and serve as the warming and comforting element in the interior. The ceiling design and interior furnishing also echo the geometric visual language of the exterior.
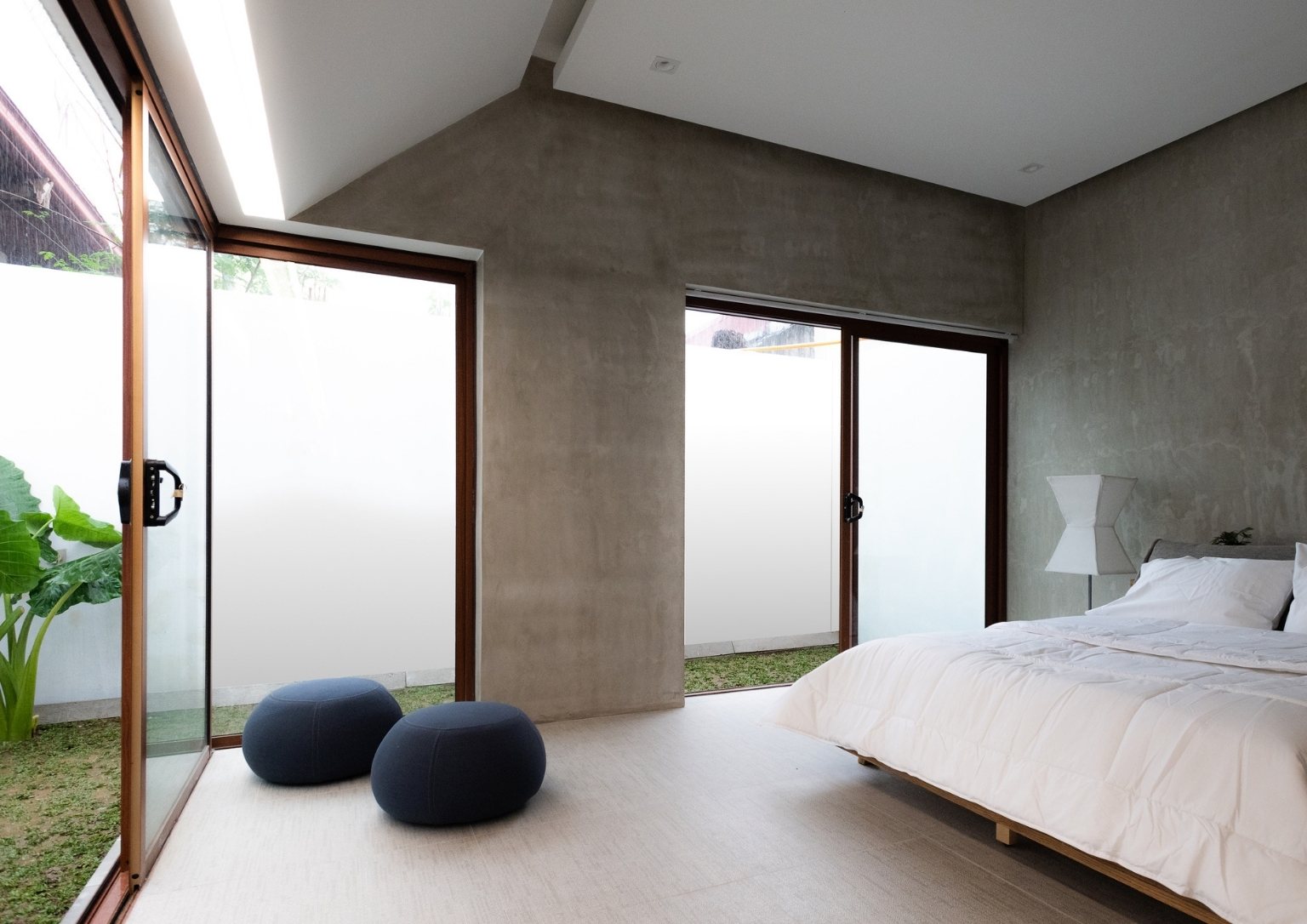
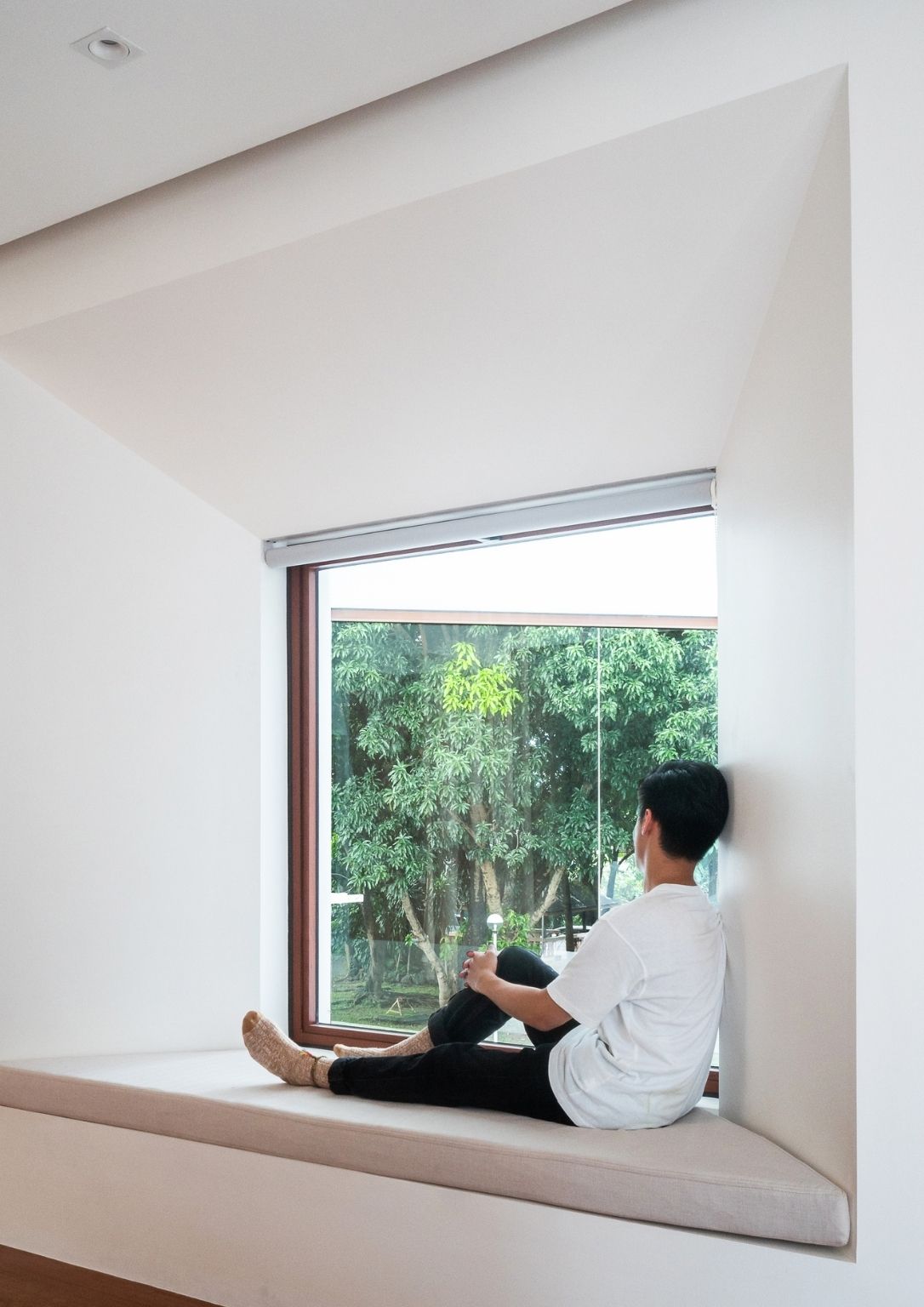
The family room and the masters’ bedroom on the second floor also use the “mother” window as a view portal. The architect also placed a bay window seating that overlooks the living areas, family room, and the view of the park opposite the masters’ bed instead of a plain blank wall. Residents can enjoy this view from the family room.
Jim Caumeron Design have effectively referenced the tree at the corner of the park as the viewpoint of the house.
Photos from Bien Alvarez


