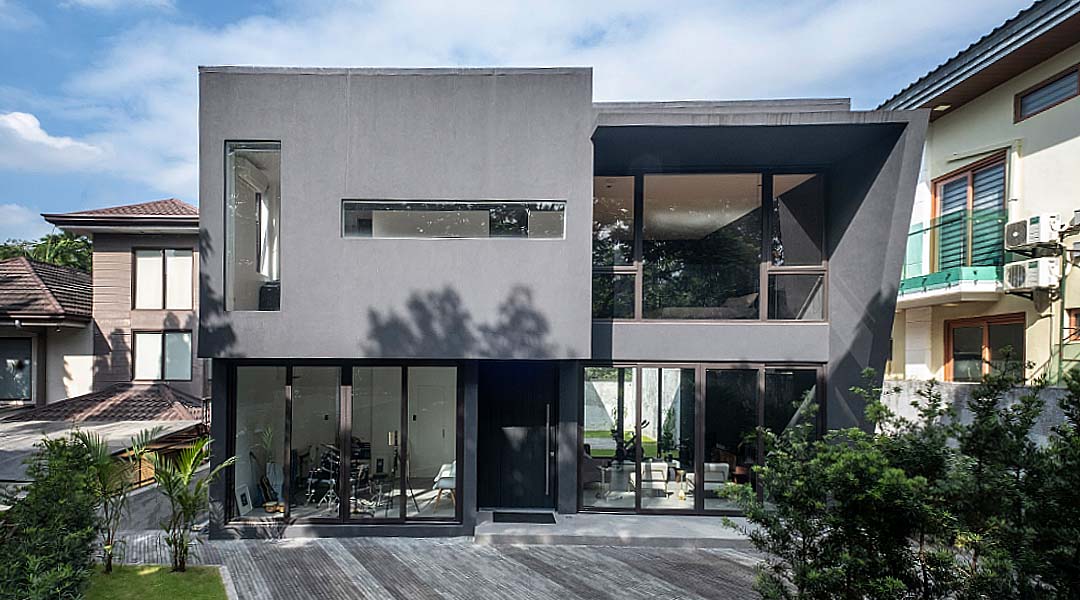
This black home by Micaela Benedicto packs versatility and style minus the excess
The Tan’s favorite space in their 300 square-meter home at the fringes of Quezon City is the product of a mid-construction design change. “A lap pool was originally planned to start directly at the bottom of these steps,” architect Micaela Benedicto explains as we relished the cooler than normal weather, sitting on the steps amidst glasses of juice with the husband and wife of the household, a young jovial couple. The want for a pool and the accompanying maintenance costs were eventually superseded by the need for a green backyard space for family gatherings and outdoor activities. The steps that were supposed to continue towards and below the pool now lead to the patch of green.
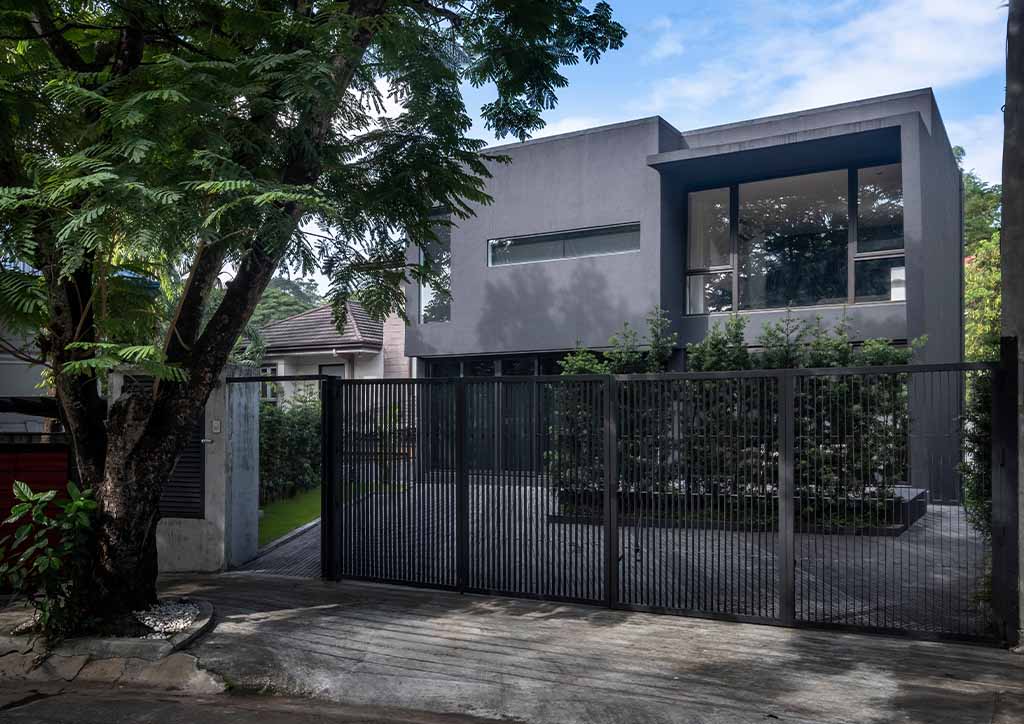
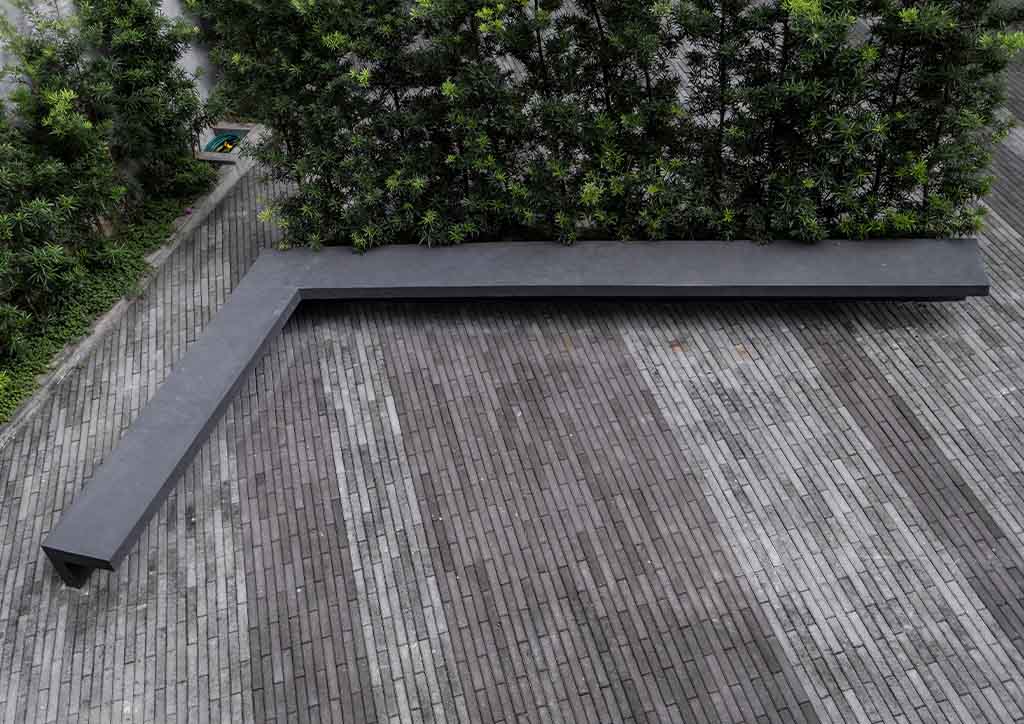
What could have been lapping pool water is now a healthy carpet of grass that continues from the raised living room steps to the back of the 600-square-meter lot. “We love these steps so much!” Mrs. Tan gushes. “Most of the time, my husband and I skip the breakfast table and even the living room and just sit on these steps with the lawn and the trees in view, sipping coffee in the morning. Other times, we would just sit here and watch our son play with his friends on the lawn, and we’d sometimes join in!” I remarked that the lack of a pool didn’t seem much of a missed opportunity after hearing how much activity the freed-up lawn allows; the couple and Benedicto agree. “Our families were initially puzzled why we chose such a modest-sized lot but were amazed at how much space and greenery were achieved. Our lawn is a favorite venue for family get-togethers. It has even hosted a camping session!” the husband adds with mirth.
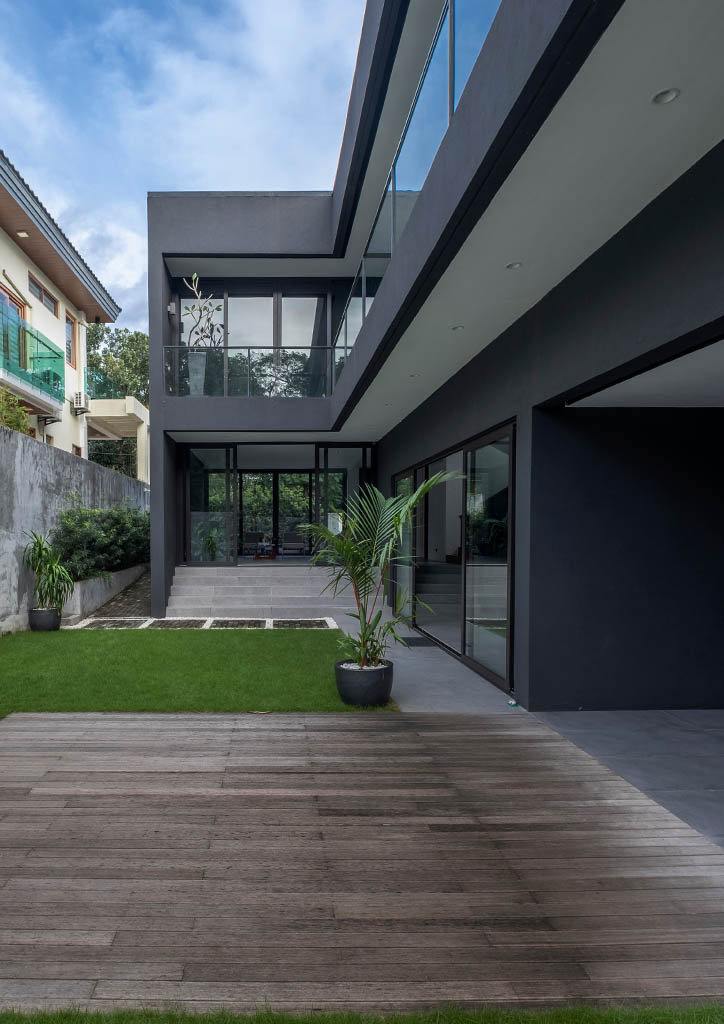
A Perfect Match
Quite a lot of things worked in Micaela Benedicto’s favor for this project. “This commission is the first where I get to work with clients my age,” she explains as we toured the home. It didn’t hurt that the clients were also the architects’ closest college batchmates, who ended up skipping an architecture career for a more entrepreneurial track. “We knew each other for a long time and really, it was the perfect client-architect match as we shared the same taste in a lot of things, from music to art and architecture.” This harmonious partnership quickly reveals itself when entering the house’s black-slatted gates: the two-story home’s handsome angular façade is brazenly black, beautifully framed by an existing tree just outside the driveway. “The black color for the house was unanimous; it’s a strange choice, sure, but we love how bold yet also practical and maintenance-free it is,” the husband says. Benedicto is no stranger to working with the color, having done another all-black abode (featured as the cover story for BluPrint Vol 3, 2015). She utilized a finish that incorporated the color, thus providing the house’s rectangular volumes with an even, ebony skin, which would have been a feat to achieve and more expensive in the long run with normal enamel paint. Indoors, the house takes on a pristine white, a nod to the gallery feel the couple wanted to have; Benedicto adds that the shade also contributes to a more spacious feel for the modestly-sized home.
READ MORE: Micaela Benedicto’s Z House speaks the vernacular like a native
The Price is Right
Budget, like in a lot of projects, was a major concern for the household of three, but Benedicto relished the challenge. “I prefer it this way; the budget pushes me to think of ways to maximize the functional potential of every form and space I create.” Faced with a lot that narrowed like a funnel, and with a basin-like depression at its rear, Micaela Benedicto chose to work with the lay of the land and used the uneven terrain to her advantage. The ground level of the house follows the 0.9–meter dip of the terrain; From the living area, one crosses over to the kitchen and dining area down a short set of steps, mirroring the one outside that led from the living area to the yard. This gave the dining space a higher ceiling height of 3.6 meters, which worked wonders in exuding spaciousness.
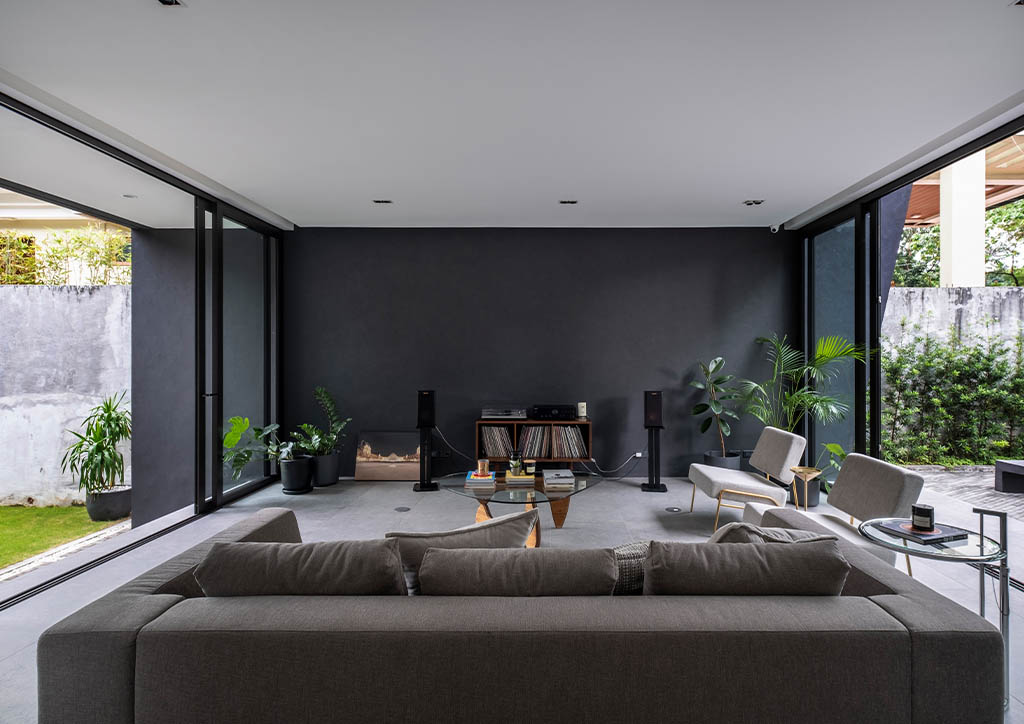
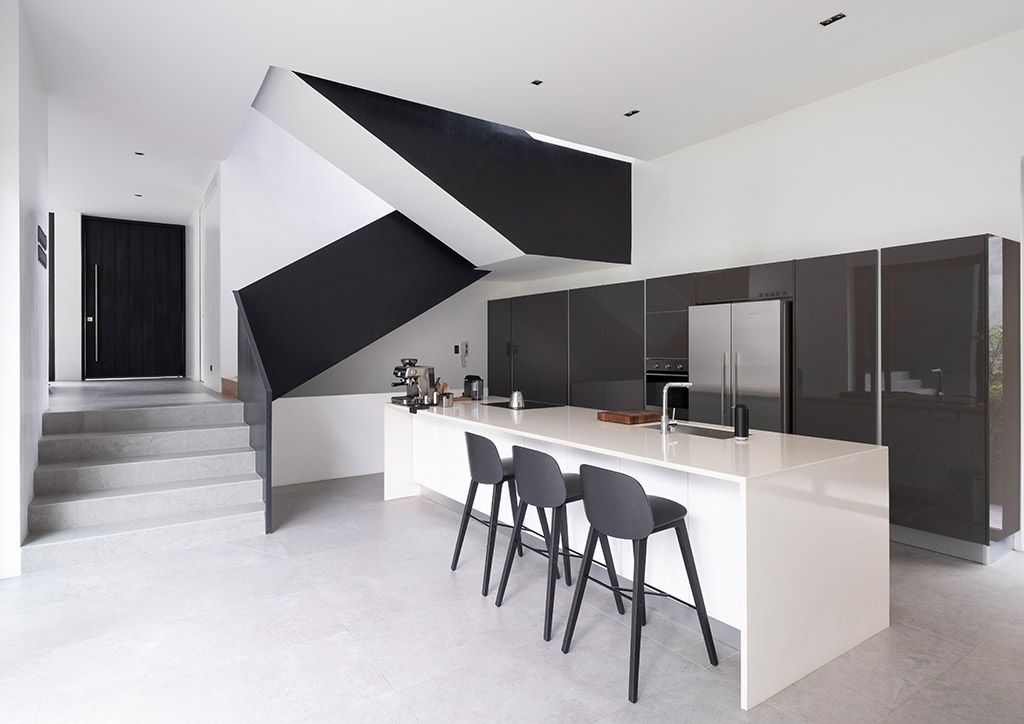
The house proudly flaunts its spare material palette with aplomb, exuding timelessness in its near–ascetic simplicity. “I worked with mostly plaster, wood, and metal; that’s it. For me, it’s not about the amount and price of the materials that give a space luxury and character; it’s what you do with them, how you make it work to serve the space and its inhabitants,” Benedicto explains.
YOU MIGHT LIKE: Micaela Benedicto’s Kodama House goes nude
A Glass Act
Blessed with bounteous greenery, with subdivision rules that prohibit the culling of existing flora, Benedicto and her clients agreed to open up the house to the covetable green views. Oriented towards the tall, stately tree fronting the driveway of the lot, expansive glazing was used on the ground level and in the private spaces of the second floor, all with large, operable panes. Wherever possible and needed, Benedicto supplied adjacent window openings to open up the house, allowing its owners the option of cross-ventilation and passive cooling. While the addition of copious openings would often inflate the construction budget, Benedicto stuck with standard sliding window dimensions to fit the home and minimize customization. Still, the windows proved to be the clients’ most expensive investment for the home, and for good reason. “We haven’t had any trouble yet with any of the sets from Rehau that we’ve got. The windows slide smoothly, and there haven’t been any leaks or damage yet, despite the extreme weather this house has withstood,” Micaela Benedicto recalls.
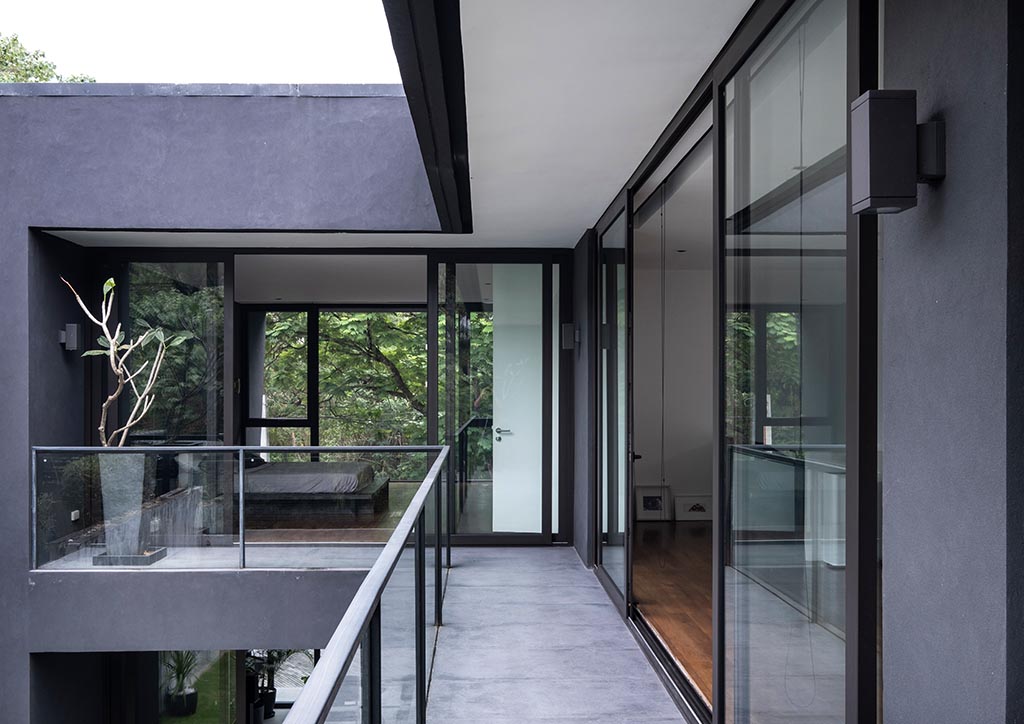
Future Perfect
It comes as a surprise to find that the household has been living in the house for almost two years, wrapping construction last 2018. I comment on how immaculately clean the spaces were, always a feat for a house with a kid, and one that’s open to the outdoors. As a full-time mom to their son of eleven, the wife says that she has come to know the house more intimately, and appreciated the future-proofing that came with Benedicto’s space plan. “This is our family room, for now,” Mr. Tan points out as we complete our climb into the second floor and are greeted by an admittedly spartan seating area that gave off a transient quality. “When our second child comes, we can easily convert this space into another bedroom; the posts will go here,” Mrs. Tan adds. “We are happy with the level of future-proofing that came with our house! It gives us room to breathe, and for it to grow alongside our family.”
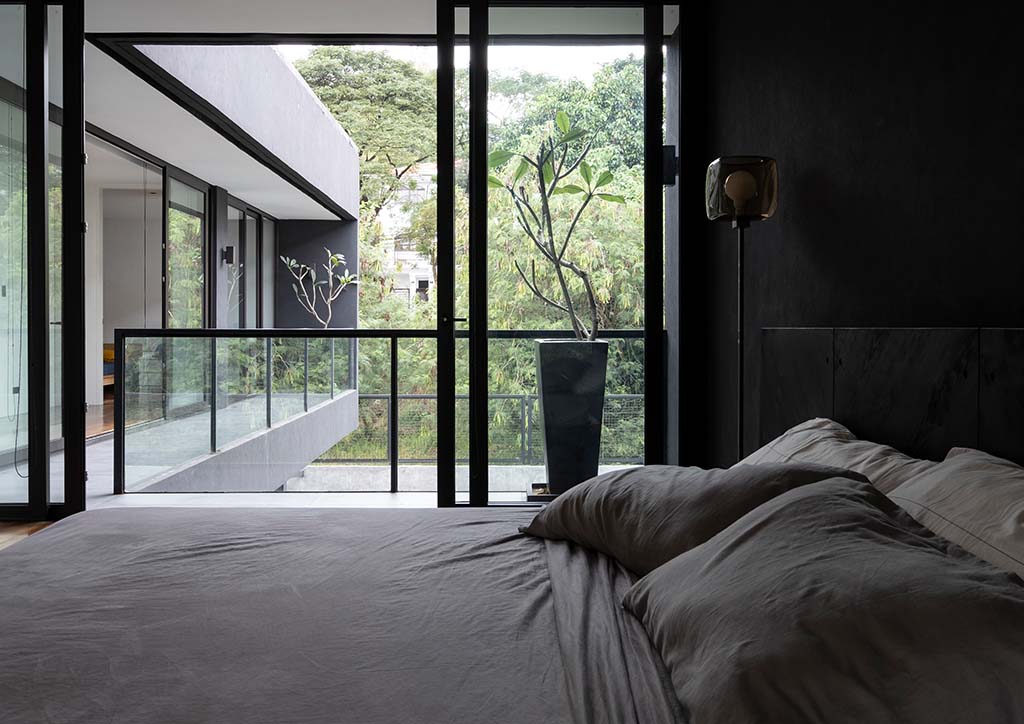
It is praise that is more than well-deserved for Micaela Benedicto; the house she has designed fits its owner profile like a glove, with room to grow at their desired pace. It is quite simply responsible, reactive architecture. In this day and age of uncertainty, what with a pandemic ravaging the globe and an all but certain recession on the horizon, cavernous luxury homes with acres of unused spaces and rooms, built more as showpieces than for actual use, should be a thing of the past.


