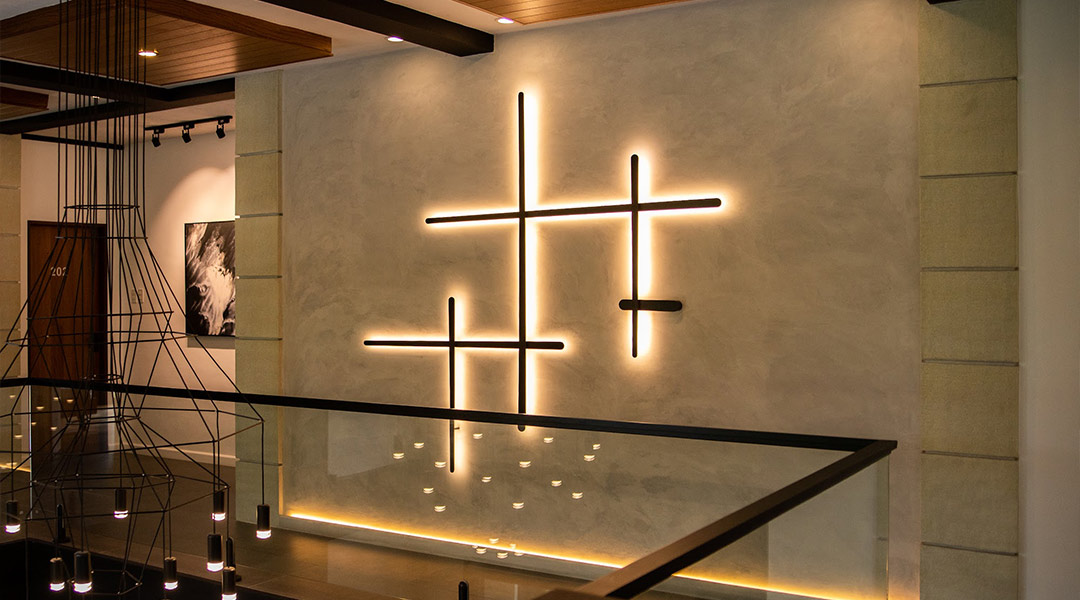
This Modern Home Blends Industrial Aesthetic and Filipino Charm
A home can be a place for leisure too. With the ongoing lockdown, one of the best things to do is focus your energy on home improvements. Fresh inspiration for your designs can be found where you least expect it. This modern industrial home, for instance, is located on the outskirts of the metro. As you will see here, it is a hidden gem waiting to be discovered.


Photographed by Bryan Benida & Liezl Valloso
An interesting highlight of the reception area is the combination of accent pieces that meshed well together with the thematics of the mini living room.

The dining room was appropriately placed as the centerpiece of the ground floor; it contains the most eye-catching interior features of this floor area. It includes a wooden brick accent piece on top of a huge Narra table. The dining chairs contrasted the table but matched the color of the ceiling above it.


There are seven bedrooms in total; the ground floor comprises two bedrooms, the first floor three including a master’s bedroom, and the remaining two located in the basement of the residence. These rooms vary in style in the range of minimalist to extravagant interiors. This combination of minimal touches and maximal luxury melds into an original form of the modern Filipino home theme.



According to the designers, Denise Velasco & Charmaine Uy, the inspiration for this beautiful home is a Filipinized home customized to the needs and desires of the envisioned occupants. The designers both share an immense depth of passion for designing spaces, making sure their designs are distinctly their own.



BluPrint asked the designers to talk about their engagement to the project:
BP: What was your interior design inspiration?
Denise Velasco: We wanted to take advantage of the existing architectural elements, and incorporate those into the design. High ceilings and big windows were positioned to achieve a relaxed atmosphere and an east coast feel with a view of the landscape. Through the design of the walls, ceiling, and furniture, our main goal is to emphasize raw, indigenous materials. In particular, we want to highlight the Philippines’ wide range of wood and its ability to augment modern luxury homes.
BP: How will you describe the occupants you envisioned for this project?
Charmaine Uy: The residence was made for a family of five. We made sure they could relax the moment they stepped foot inside their home. The luxe interiors, neutral colors, and natural wood elements create a warm welcome for the inhabitants. Design factors were addressed in a way that would be appropriate and functional for all the inhabitants while maintaining a deliberate industrial aesthetic.
BP: What unique materials did you use?
Denise Velasco: The combination of wood, concrete textures & neutral tones wrapped up the design. The intention was to bring natural elements inside the space to create a relaxing home that best fit the client’s lifestyle and the prestigious village of Orchard Golf and Country Club.
BP: Can you share some design highlights that you’d like viewers to remember?
Charmaine Uy: The number of high windows situated almost everywhere in the house are part of the design itself, where natural lighting comes into play by highlighting all the furniture and finishes stretched throughout the space: such as the molave and porcelain flooring, wood elements that were moderately placed, and concrete textures that balance everything together.
This original approach to home design has the potential to become a future classic, and inform the Filipino design industry as we confront the challenges of the modern world: reconciling past traditions with future plans, craftsmanship with technological advancement, and natural environment with industrialization. This modern industrial home brings a significant message as a visual image of the possibilities of tomorrow.


