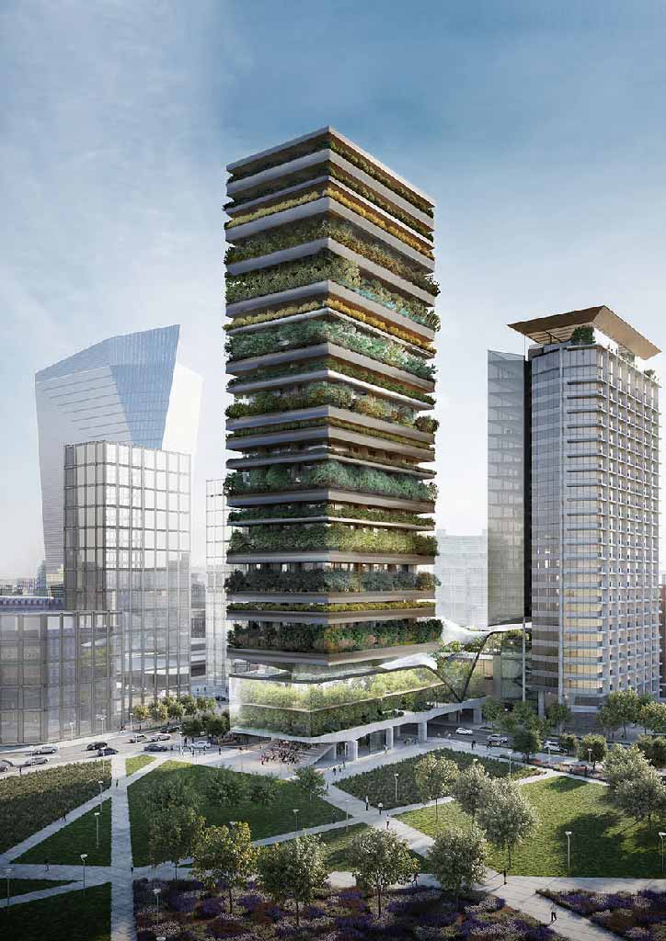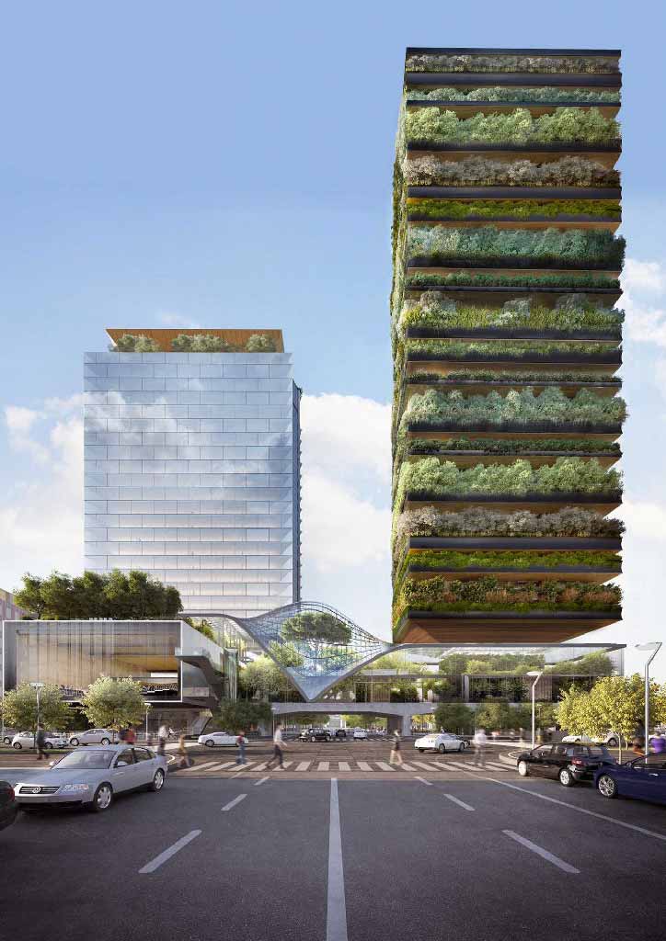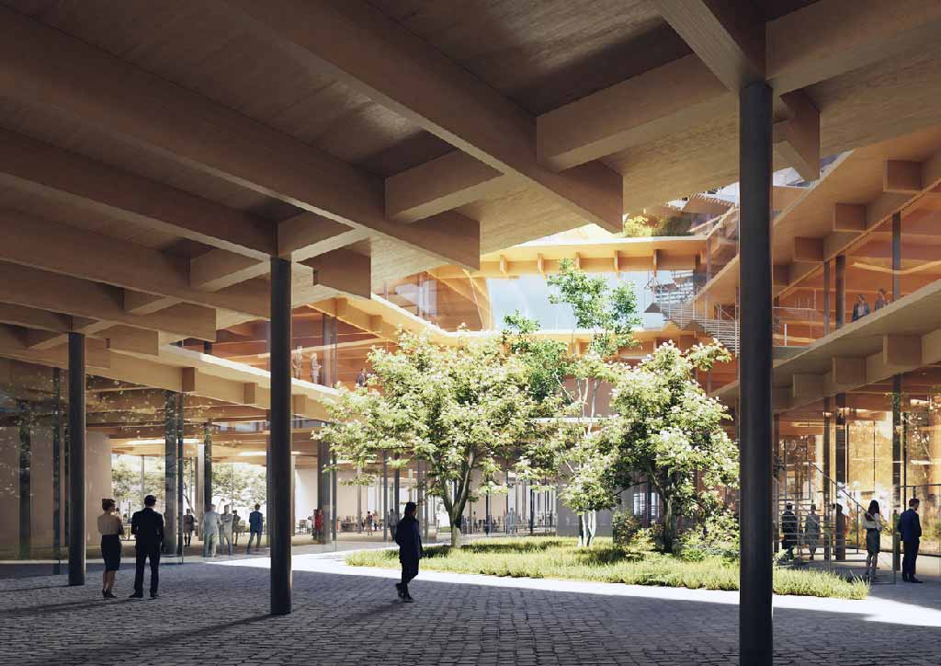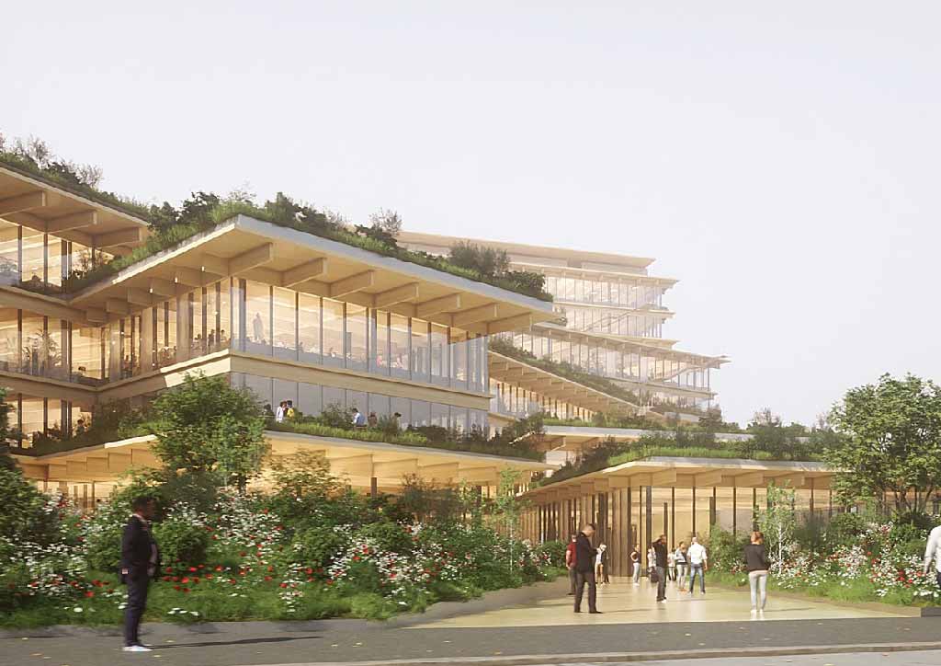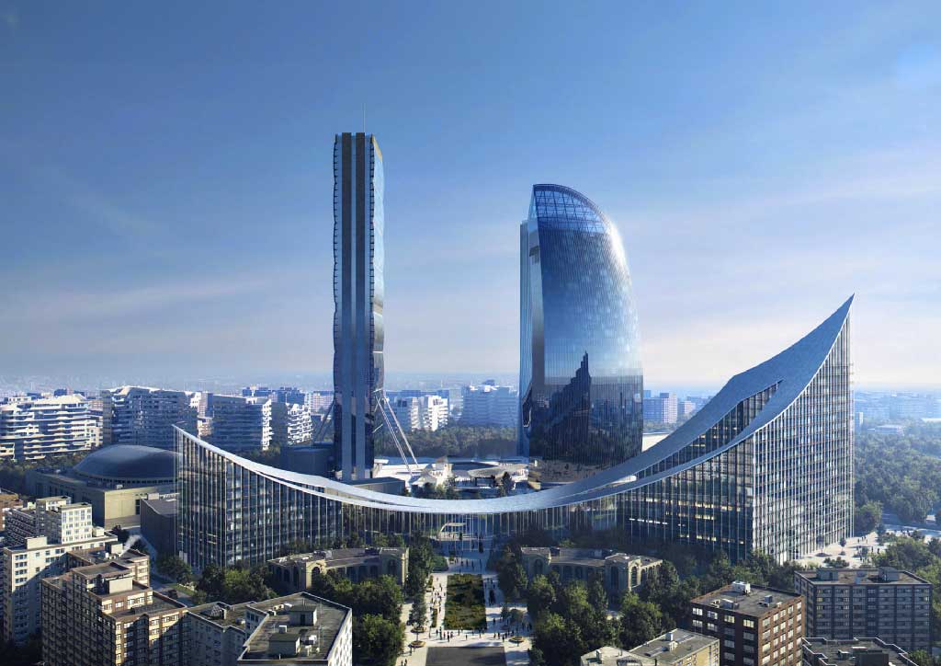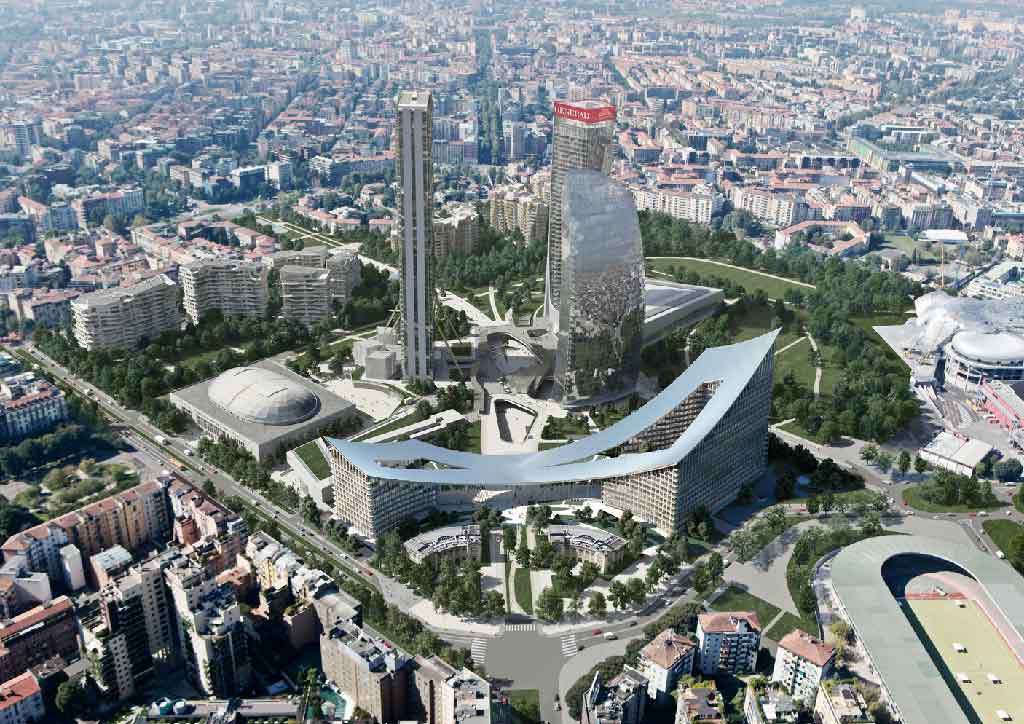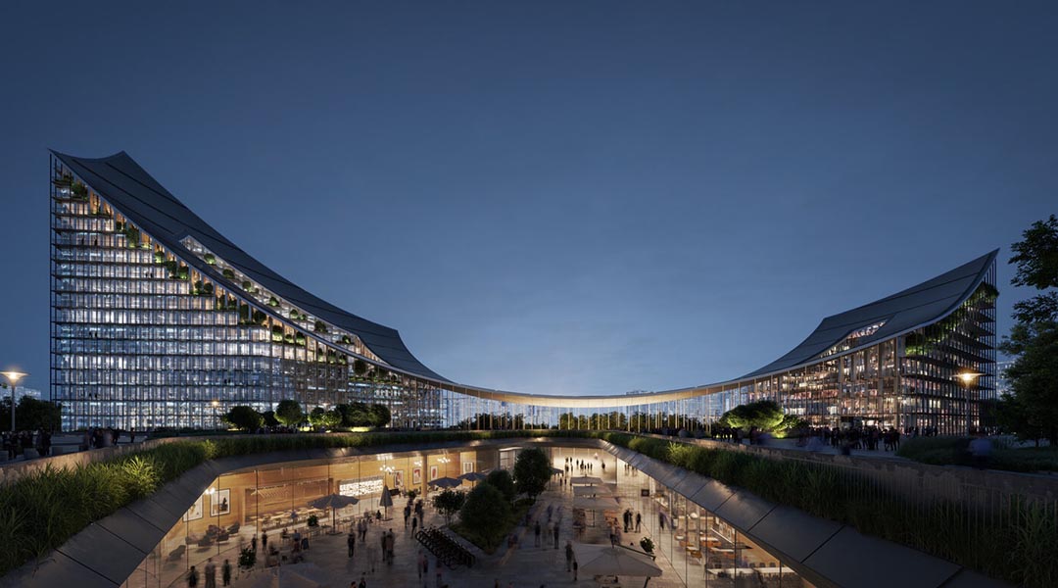
More starchitects dominate the future Milan
Beyond its thriving fashion industry, Milan remains as a global design capital and architectural haven pulling visitors around the world. While the city houses century-old landmarks including the eminent gothic-style Milan Cathedral and the world’s oldest shopping mall Galleria Vittorio Emanuele II, Italy’s leading economic center is also reigned by distinct edifices of today’s modern architecture. From Pritzker Prize winners Norman Foster to SANAA’s Kayuzo Sejima and Ryue Nishizawa, more architectural icons continue to shape Milan’s urban fabric with contemporary and sustainable built environment.
Here are the new fast-developing additions to keep an eye on in the future skyline of Milan.
Diller Scofidio + Renfro (DS + R) and Stefano Boeri’s Pirelli 39
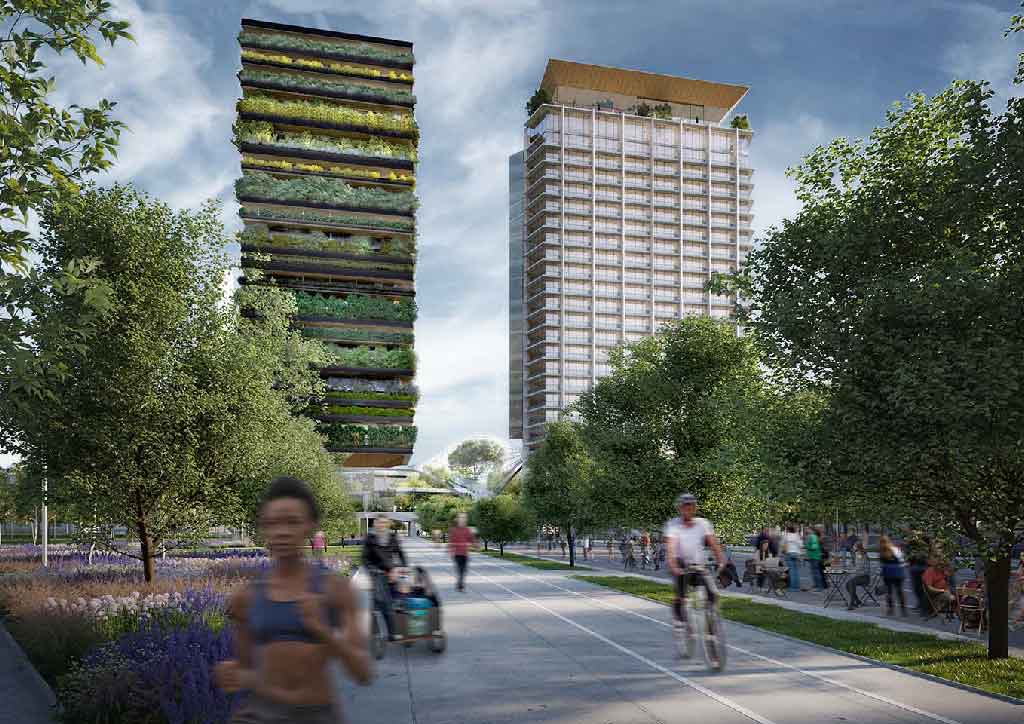
After standing out among 359 firms from 15 countries during the international architectural competition last 2019, American studio Diller Scofidio + Renfro (DS+R) and Milan-based Stefano Boeri Architetti were officially commissioned by COIMA SGR to design the new access of Milan’s Porta Nuova Gioia District towards the city center. Strategically located in between the Central Station and Scalo Farini, Pirelli 39 (P39) is a new mixed-use development that is part of a massive portside regeneration process of the wider area.
Targeted for completion this year, Pirelli 39 is a complex comprising a new residential tower filled with 1,700 sqm of vegetation, recovered Pirellino Tower retrofitted with seismic and sustainability upgrades, and a multifunctional green bridge building engulfed in diagrid glass. As DS+R’s first project in Italy, P39 boasts its sustainability certifications and stringent building efficiency specifications to combat climate change, making it the first Italian redevelopment to be built along Next Generation EU standards.
Kengo Kuma & Associates’ “Welcome, feeling at work” Biophilic Office
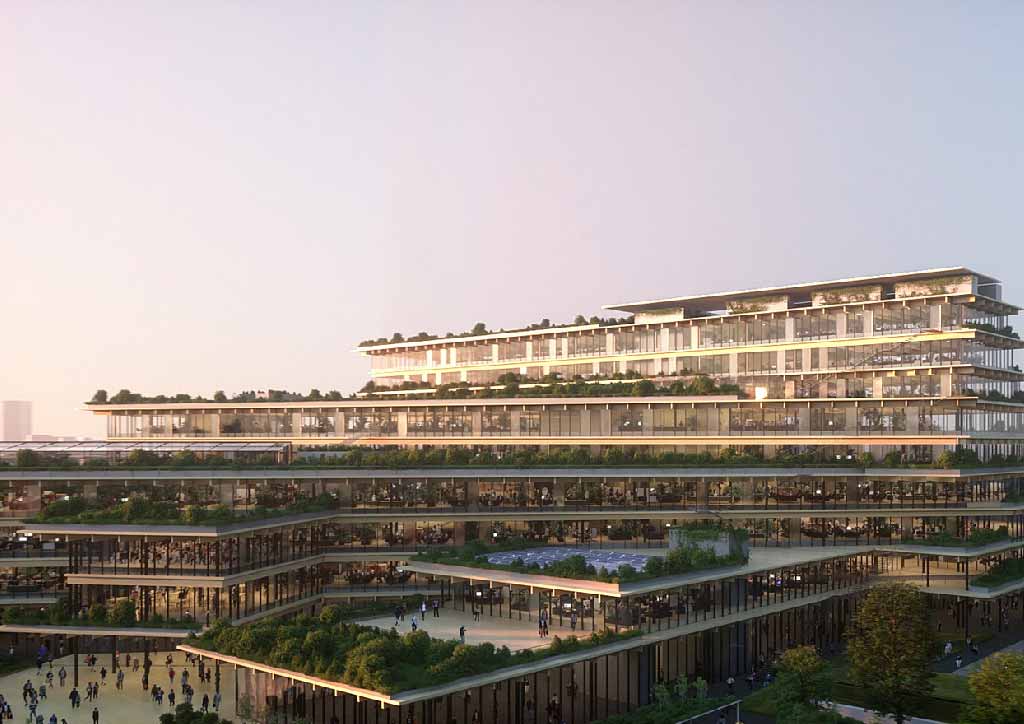
Located in one of the biggest parks in Milan, Parco Lambro, in an abandoned industrial area on the Rizzoli district, “Welcome, feeling at work” project is a biophilic mixed-use development serving as a core catalyst in reviving the area. Commissioned by Europa Risorse, Japanese studio Kengo Kuma & Associates creates a “biophilic office of the future” that intertwines work and nature in their signature organic design approach: a synergistic combo of concrete, steel and wood to envisage a natural and contemporary architectural masterpiece best achieved through Italian craftsmanship.
Upon its target completion in 2024, “Welcome” shall serve its users with offices, co-working spaces, meeting rooms, auditorium, restaurants, shops, supermarket, wellness area and multifunctional places for exhibitions, all linked by a common green thread that connects to its surrounding foliage. With abundant vegetation conceptualized behind its hanging gardens and terraces and sustainable system of energy generation, the green infrastructure additionally brags zero carbon emissions, renewable energy resources, consumption control, and reuse of water.
Bjarke Ingels Group (BIG)’s CityWave
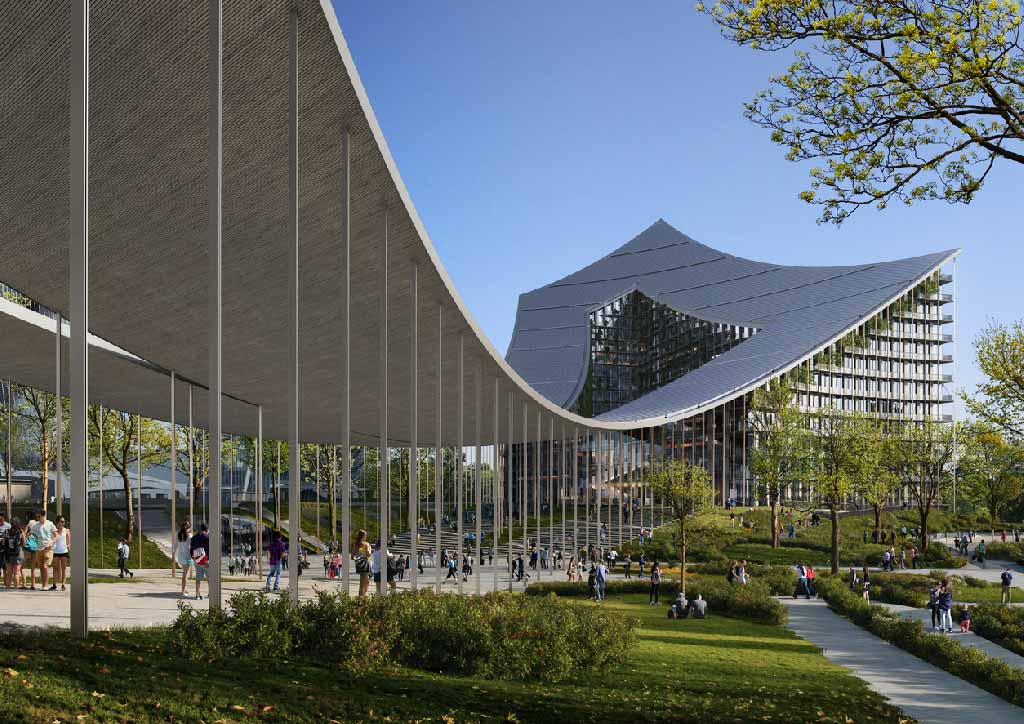
The modern CityLife district in Milan adds a Bjarke Ingels Group (BIG) piece in its roster of buildings designed by world-renowned architects including Zaha Hadid, Arata Isozaki and Daniel Libeskind. CityWave, an office building that serves as a new gateway of the complex from the north, is set to become the largest photovoltaic park in Milan and one of the largest in Italy with 11,000 sqm of solar panels. The building will be powered exclusively by renewable source making it the first office structure to overcome zero impact and designed to consume 45% less energy through the thermal use of groundwater.
Selected among high caliber architectural studios during an international competition in 2019, Danish architecture firm BIG envisions two new buildings joined by a curved canopy acting as an urban-scale portico that shall serve as a public green space and an iconic link between the existing three towers in the masterplan. This project marks the completion of the CityLife, a massive urban regeneration project in Milan’s historic former exhibition and trade fair grounds purposely turned into one of the main business districts in Europe. Completion of CityWave is estimated at the end of 2025.
Skidmore, Owings & Merill (SOM)’s Milano-Cortina Olympic Village
Located in a former railyard site in Porta Romana district, Milano-Cortina Village is the anticipated mixed-use development that shall host the Winter Olympics 2026. Following an international competition participated by 71 teams from 9 countries, American studio SOM was selected to take part on creating the new athlete’s village as a major component of the Porta Romana Railway Yard Master Plan, a redevelopment project of southern Milan spearheaded by Diller Scofidio + Renfro, PLP and Carlo Ratti Associati.
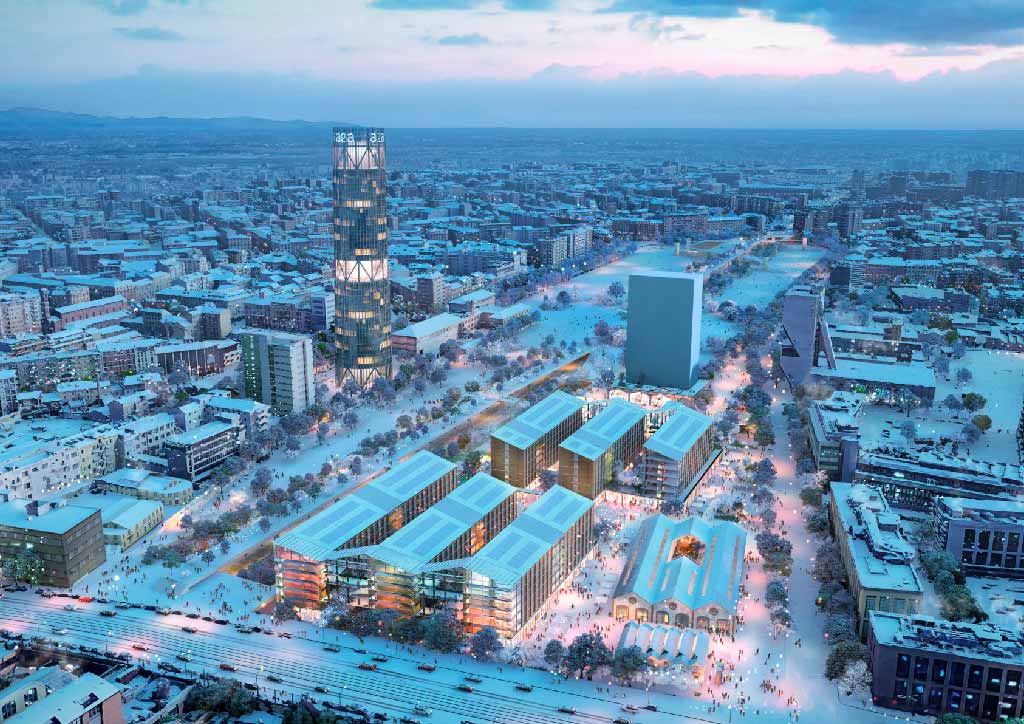
Milano-Cortina Olympic Village includes the revitalization of two historic structures and the construction of six new mass-timber residential buildings to initially house the athletes and to be reused for student and affordable housing later on. The Olympic Village Plaza shall serve as a neighborhood square filled with shops, restaurants and cafés and a dedicated outdoor space for farmers’ markets and community events. Boasting its sustainability certifications, the 2026 Olympic Village will stand as a new model for Olympic facilities to serve post-Olympic social goals built as a new urban laboratory for Milan abiding to minimal environmental impact in accordance to nearly zero-energy building (nZEB) principles. The project is due to complete in July 2025 in anticipation to the scheduled games in February 2026.
Populous’ The Cathedral (New San Siro Stadium)
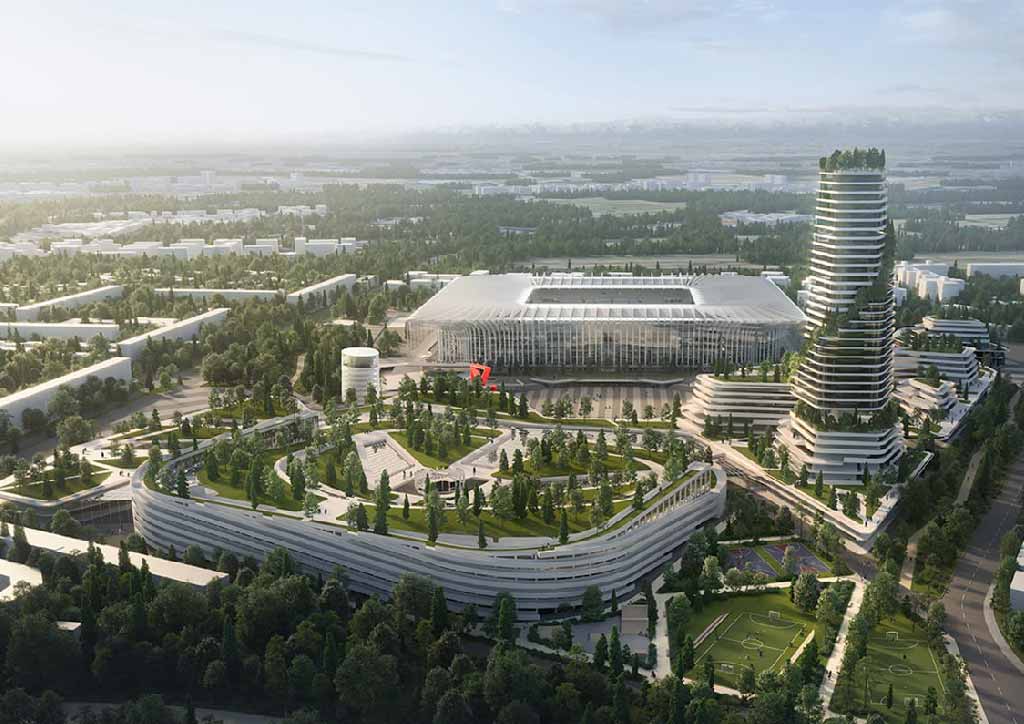
IMAGE: Populous
Drawing inspiration from Milan’s two most iconic buildings, the Duomo and the Galleria, the new San Siro Stadium named as The Cathedral is a glass-enveloped 60,000-seat stadium centered in San Siro district west of Milan, designed to be a global icon for the two football clubs AC Milan and FC Internazionale Milano. American firm Populous, a design practice specializing in sports facilities, arena, and convention centers, visualizes an ambitious 365-days-a-year sports destination with bespoke seating bowl and avant-garde acoustic design that offers the most intimate experience for spectators in Europe.
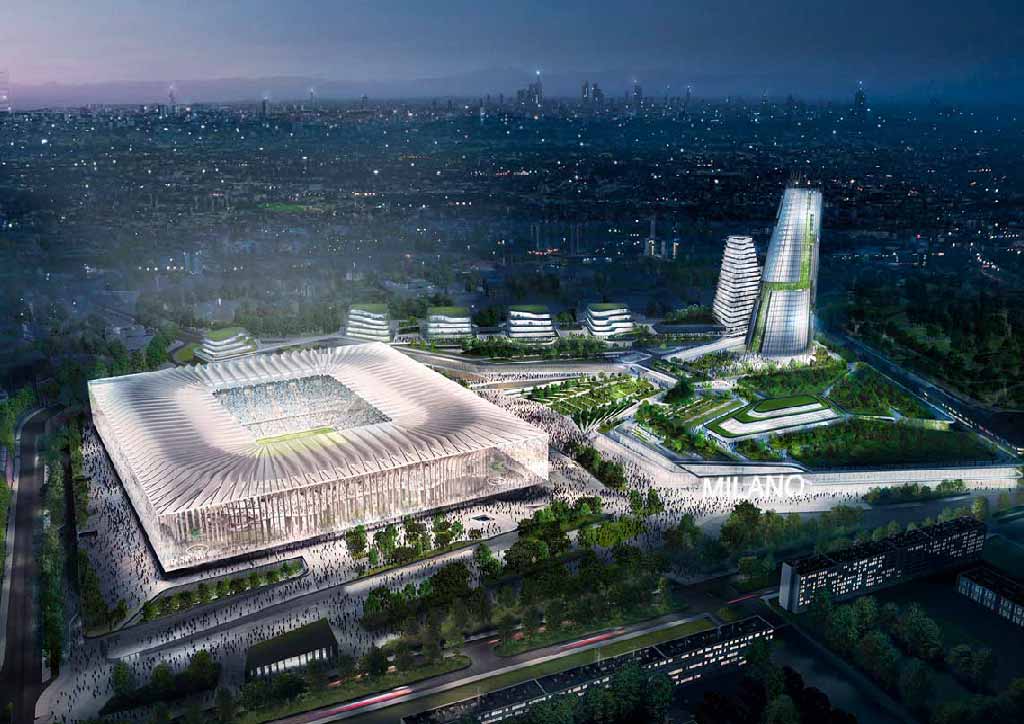
The Cathedral features sports, entertainment, retail, cultural and leisure facilities in both outdoor and indoor setting. This new mixed-use development flaunts its low environmental impact and high sustainability standards with its photovoltaic roof panels, rainwater harvesting, natural ventilation, passive heating and cooling system, and 22-acre green space that reduces water runoff and counteract the heat island effect. The facility is expected to finish by 2026.
While the situation remains inconvenient for traveling, Milan looks ahead at a greener architectural future set in a dynamic metropolis that shall soon open to the rest of the world.
