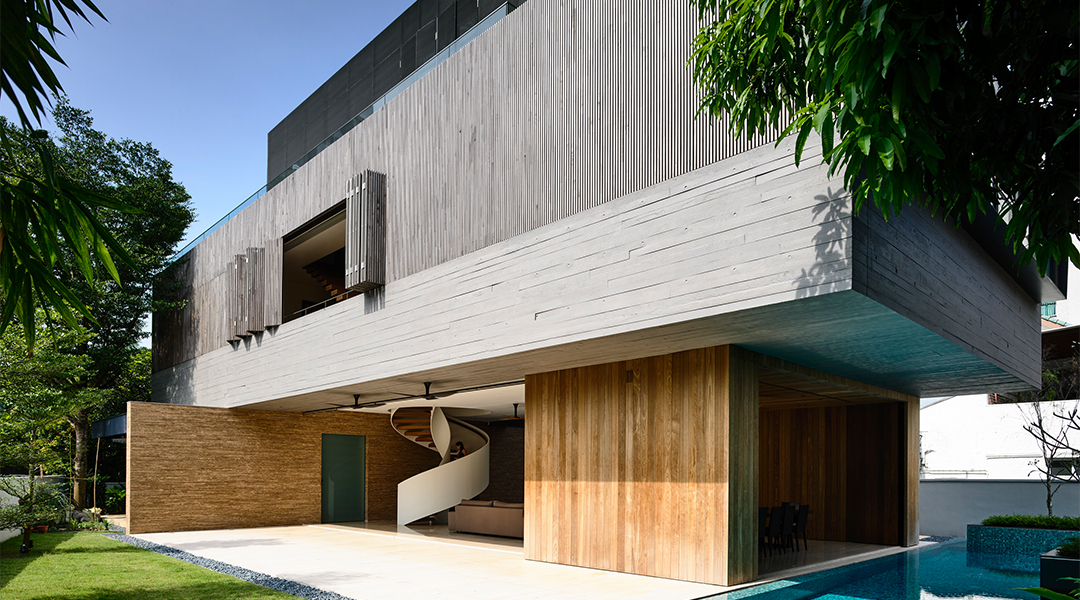
Nature as Protagonist: ONG&ONG creates a memorable home
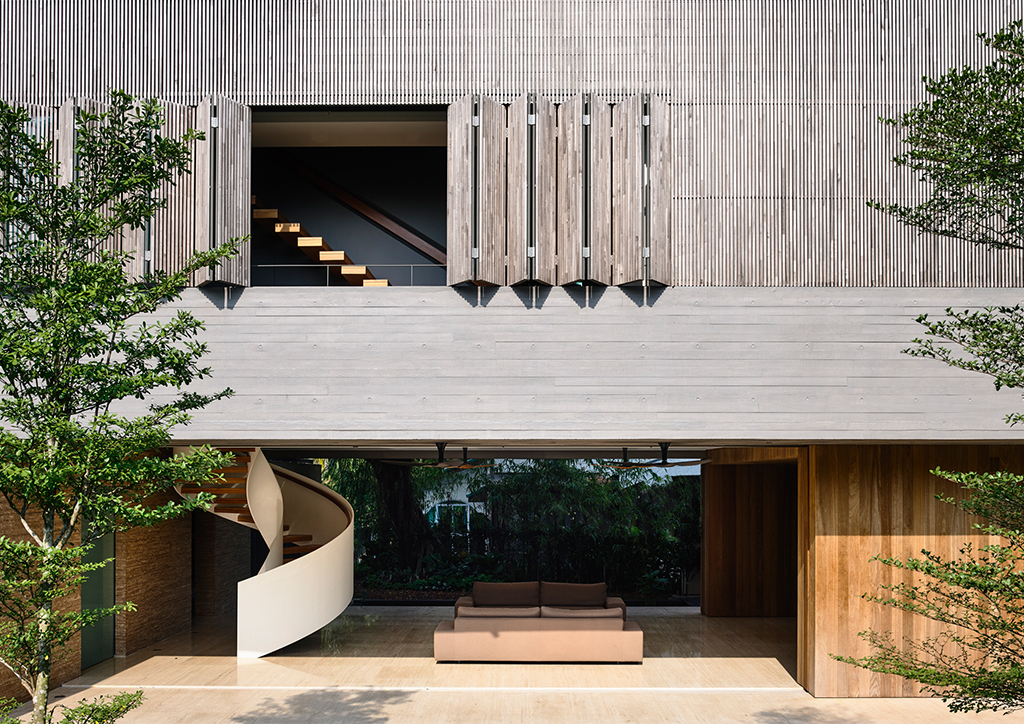
From the start, the architects of Ong & Ong knew three things they wanted to do for the house. First, they would give the 20-year old ficus tree near the site entrance a lead role in the design. Second, because the client didn’t want an imposing façade, they would distribute the program between two rectangular volumes, one on top of the other at a right angle, with the ficus tree at the junction. Third, by liberating the longer volume with walls and windows that slide and hide, they would achieve for their clients a seamless connection between the interiors and exteriors.
The house is at a cul-de-sac in the residential estate of Bukit Timah. From the curb, one sees little of the house—just nine meters of frontage, seven of which are taken up by a carport clad in warm brown wood. The second level is barely visible, set back from the carport by ten meters.
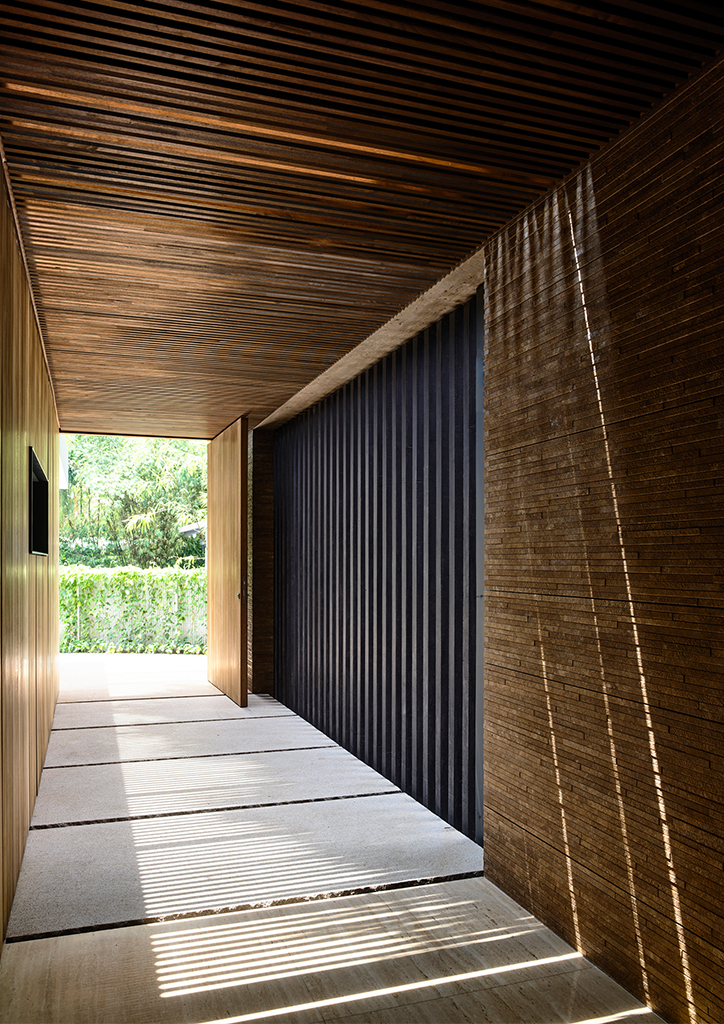
One’s sense of expectation quickens when the 1.8-meter-wide entrance door swings open to reveal a long, processional foyer. It is a rhythmic space packed with detail and, at the same time, too little to see. On the left, horizontal strips of noche travertino the color of cocoa and caramel present a coarse contrast to the vertical planks of smooth zircon wood on the right. The dark passageway is streaked with slivers of sunlight slipping through the slatted wood ceiling, the angle of the light marking the sun’s path overhead. Pale granite flagstones prevail upon visitors to walk forward at a measured pace. Midway, they are rewarded with glimpses of a light and airy living area through the gaps in twenty bold stripes—vertical concrete members tinted (not painted) a deep gray. A wall of noche travertino intervenes once again, blocking the destination from sight. The lazy sound of water below and the echo of footfalls overhead make one feel he is crossing a bridge or even a tunnel—there is, after all, light at the end. Then the floor changes from rustic granite pavers to satin travertine tile, acknowledging one has arrived.
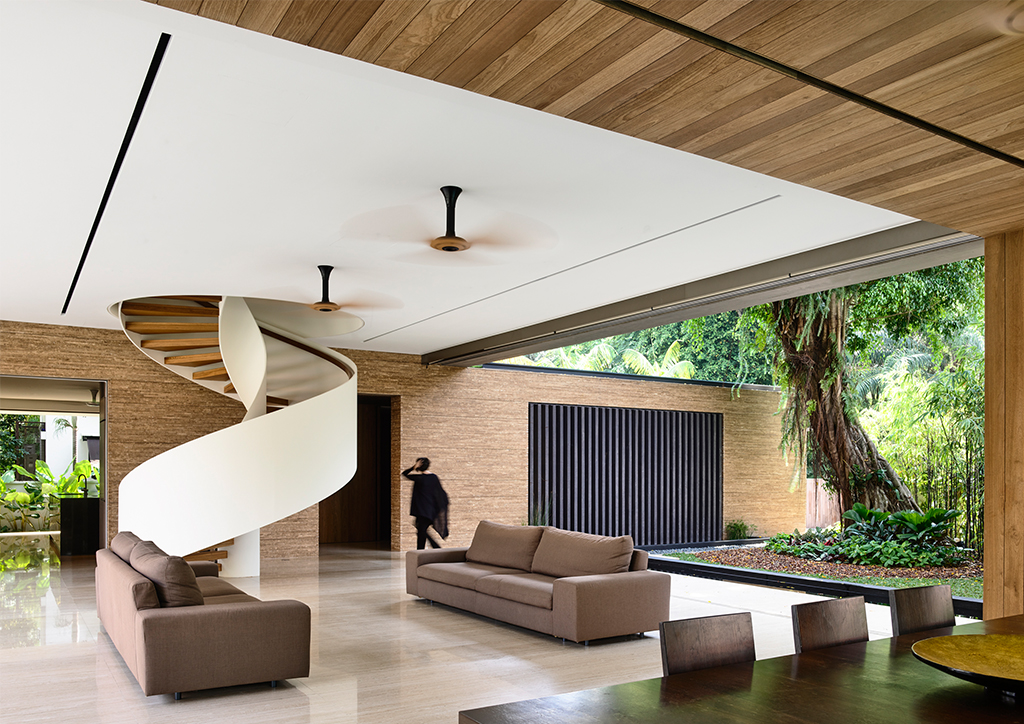
Stepping over the threshold, one emerges from the dark, narrow passageway into a white open space. The living and dining areas occupy 104 square meters of floor space, but the absence of walls on all but the kitchen side make the area look twice as large. The space feels like someone laid a large, crisp white blanket at the foot of the ficus tree and set a few furniture pieces for the family to sit in its shade. The twisting, braided trunk of the ficus and the tangled strands of its aerial roots make a dramatic statement against the pristine space.
The absent walls are two-meter-wide, fully retractable glass panels. One slides them along recessed tracks in the ceiling and floor to hide them inside the pockets of two structural walls clad in wood, which bracket and define the dining area. “We didn’t open everything just for the shoot,” the owner tells us. “This is how it looks on a typical day. We close some panels when it rains. And we close everything at night, of course.”
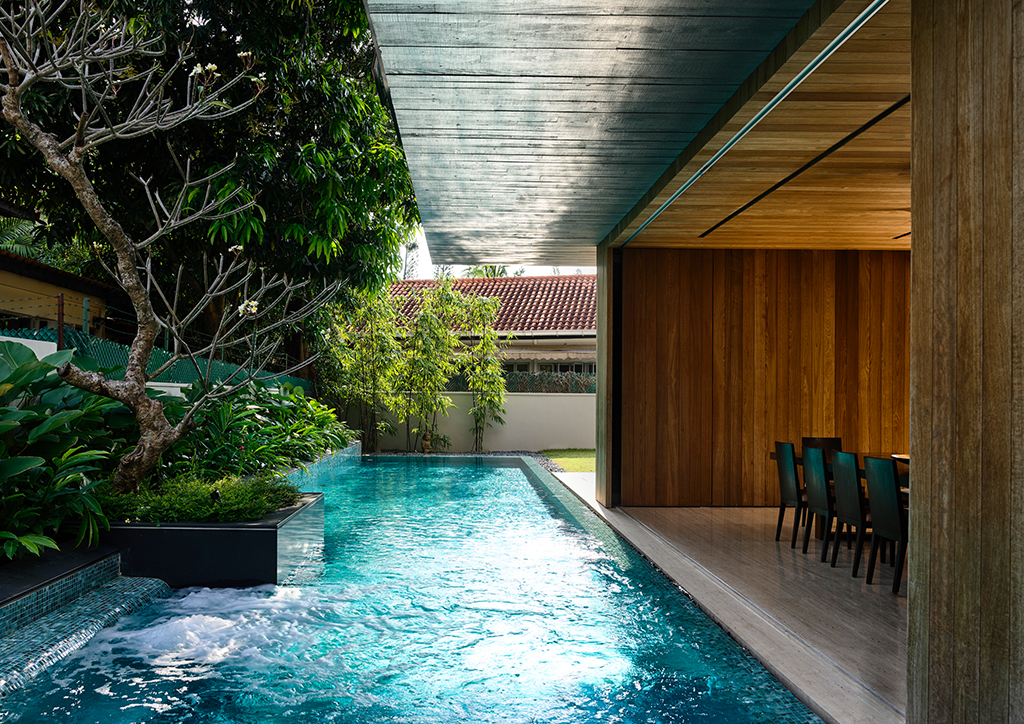
The floor near the koi pond is still wet from the light rain earlier in the morning and is slowly drying in the sun. The 18-meter-long lap pool, the planters, and surrounding greenery are a meditative backdrop to the ten-seat dining table. The urge to just sit quietly in this space within a space is a credit to the architecture and design, which delight without distracting. The focal point in the openness of the ground floor is the spiral staircase, cleverly constructed by cutting through a three-meter diameter steel pipe. Its flawless curves call to the eye, complementing but not competing with the old gnarly tree across the way.
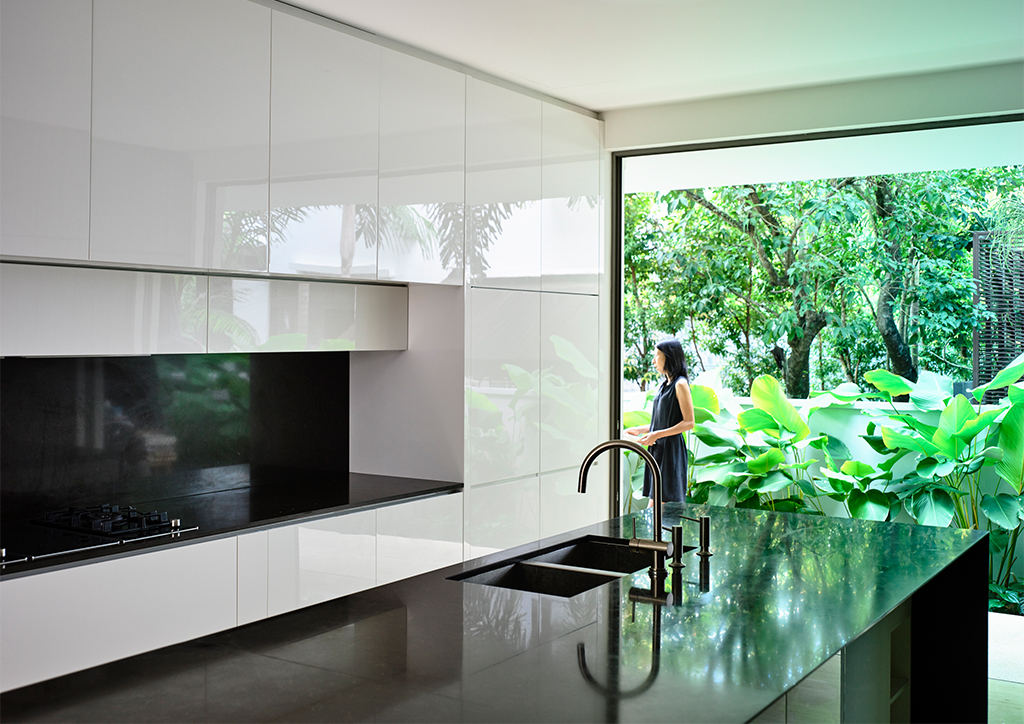
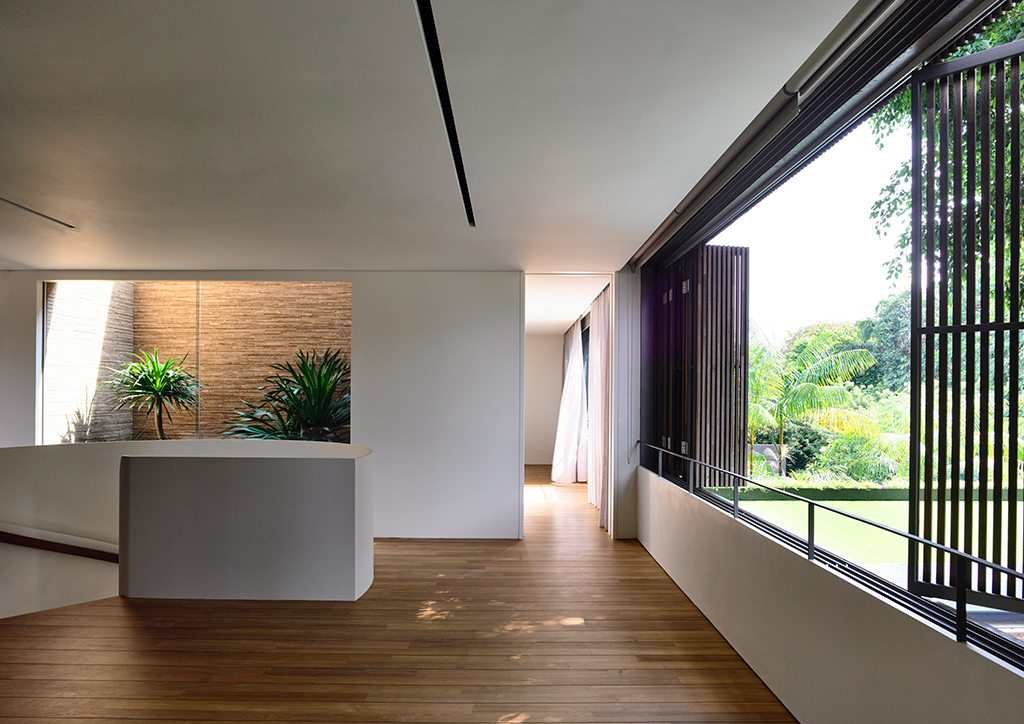
Up in the second-floor family room—a 50-square-meter space between the master’s wing and daughters’ wing—the ficus tree is the undeniable protagonist. The thick, shaggy canopy helps shade the room from the morning sun before its rays can even touch the window screens made with strips of zircon wood. These ash-colored timber screens wrap around the entire second-floor volume and can be opened accordion-style. A pocket garden that opens to the sky affords the central family space with another opening to breathe and a quiet picture to contemplate. A bookcase with sliding panels hides a pantry so family members need not go downstairs or bother the helper with requests for drinks and snacks. On the other side of the bookcase, cantilevered treads lead to the attic, which houses the sons’ rooms and a gym. Outside the gym, a 40-square meter deck looks out over Bukit Timah and at night is the family’s favorite space for catching breezes. A maintenance corridor to one side provides easy access for workers to reach condenser units and utilities, which are neatly organized behind baffles to spare the neighbors unsightly views and noise pollution (however low the hum of the equipment).
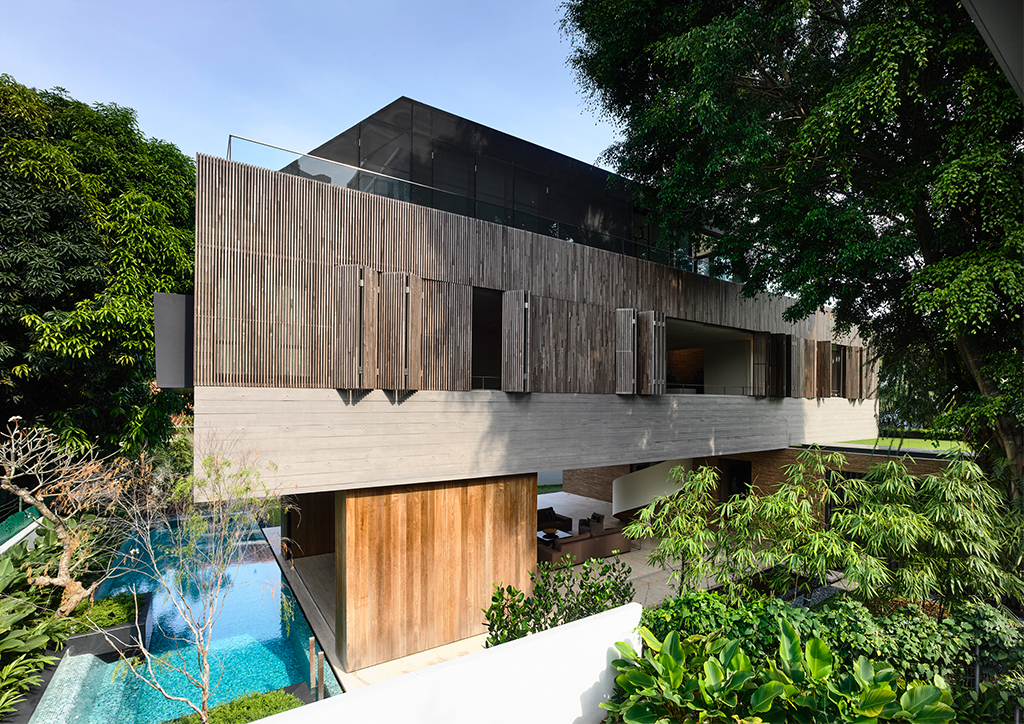
It is a home designed to teach children to appreciate a tree, relish fresh air, conserve nature’s gifts, enjoy each other’s company, and be considerate of others. With single-mindedness equal to none, Singapore has educated, motivated, and even legislated so its citizens would embrace eco-friendly and neighborly practices. This house is one of a growing number that shows they have succeeded. ![]()
This article first appeared in ‘Tropical Architecture in the 21st Century Volume 1’ book. Edits were made for BluPrint online.
Photographed by Derek Swalwell and Ed Simon
READ MORE: Ding and Isabel Asuncion design a modern oasis


