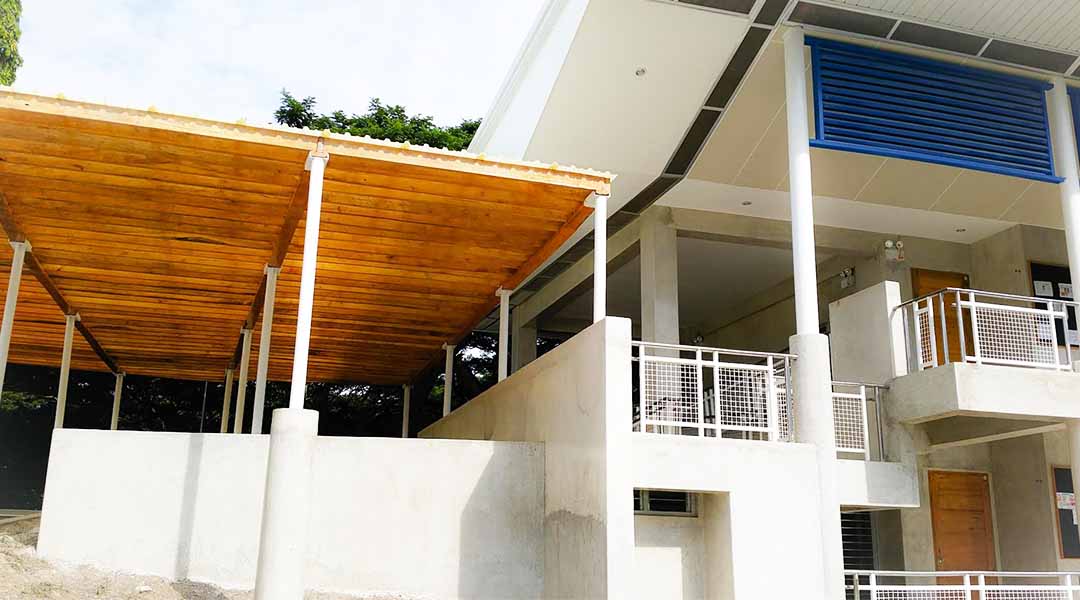
Ned Carlos designs the Don Bosco Bi-Centennial School Building
Sustainability has transformed into a concept extant in contemporary discourses, being weaved in both architectural heritage and new architecture. It is not just a notion roused during lunch meetings, or turned into fillers, with the intention of reducing the aching silence pinpricked in conversations. Sustainability is a mandatory action, as it determines the environmental and social impacts of built spaces.
In 2015, Don Bosco Philippines launched its 200 years in the world, and celebrated its 50 years in Dumaguete City in 2017—two festivities that wanted to pursue a grand gesture. The Bi-Centennial celebration, on account of this desire, then requested the construction of a new elementary building. The intent was to connect Don Bosco to the 21st century, and to address the surge in enrollment.
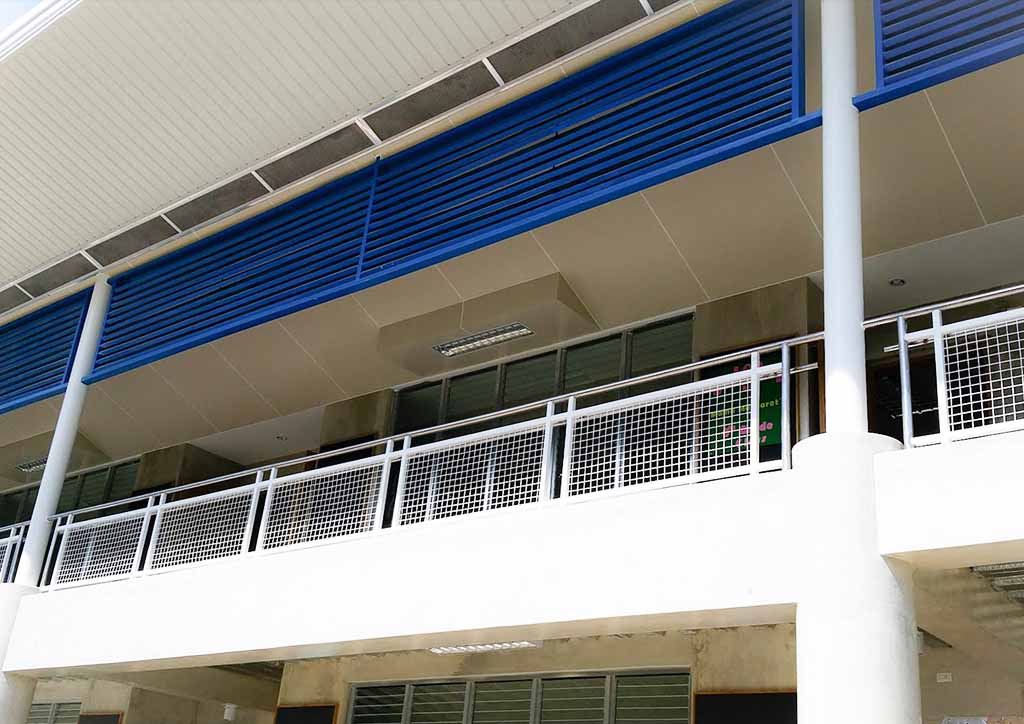
Tapping the one who designed their chapel back in 2003 to put into tangible form this desire, architect Ned Carlos, the design principal of the Dumaguete City-based CARLOS & ANTIQUE ARCHITECTS, took the commission with the sensibility to a global perspective. He did not only incorporate sustainability, but has made this key element the foundation for the two-storey Bi-Centennial School Building in Negros Oriental. “Today, sustainability is as important as the air we breathe. Sustainability needs to go beyond architecture, and it should contain all areas of engineering, city planning, town planning, urban planning, and even transportation,” says Carlos.
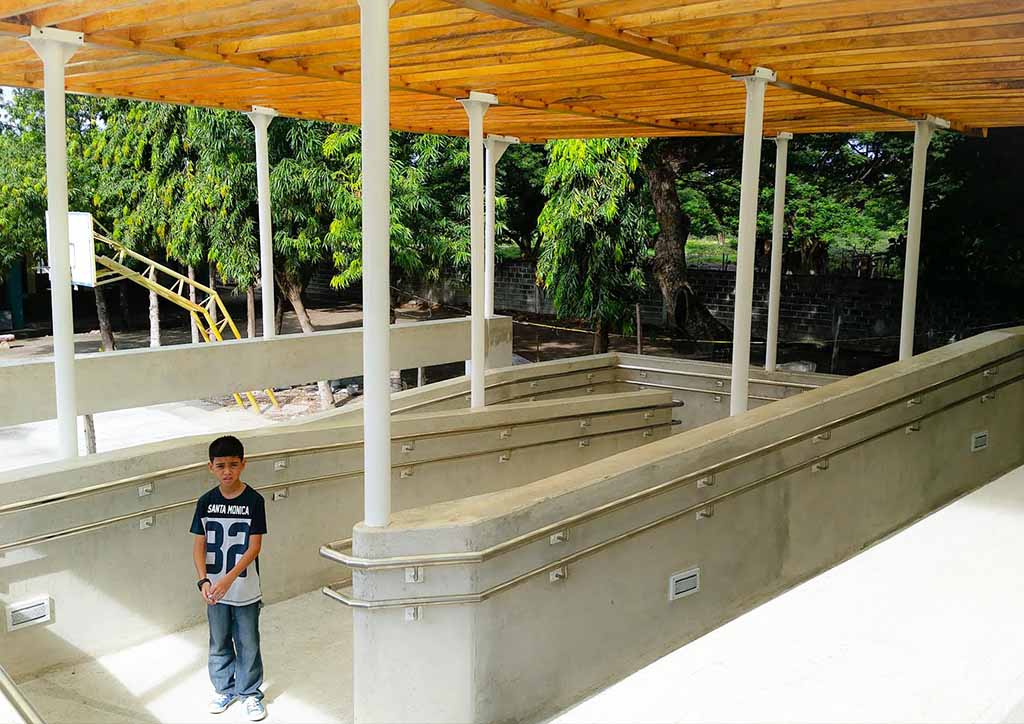
The Bi-Centennial School Building was stripped off in favor of plain, unadorned surfaces. Before the construction, Carlos has reviewed both past and present concrete technology, and learned that bio-concrete is considered the state-of-the-art in the scene, therefore, fitting in the project. In view of this, lime was chosen as the overall material. Not only does it parade a natural finish that is lighter in hue compared to sand, it also stands out because of its abundance as a raw material, the absence of effort in application, and its high resilience.
The rector of Don Bosco presented the idea of making lime bricks for walls, and Carlos extended the idea by endorsing to use lime for the plasterwork, since the goal was to reflect heat. “For the Bi-Centennial School Building, replacing sand with lime for the plaster mixture was a challenge because the mixture ratio had to be the same all throughout, otherwise, the natural color of the plaster finish would be at variance once exposed to the sun,” Carlos shares.
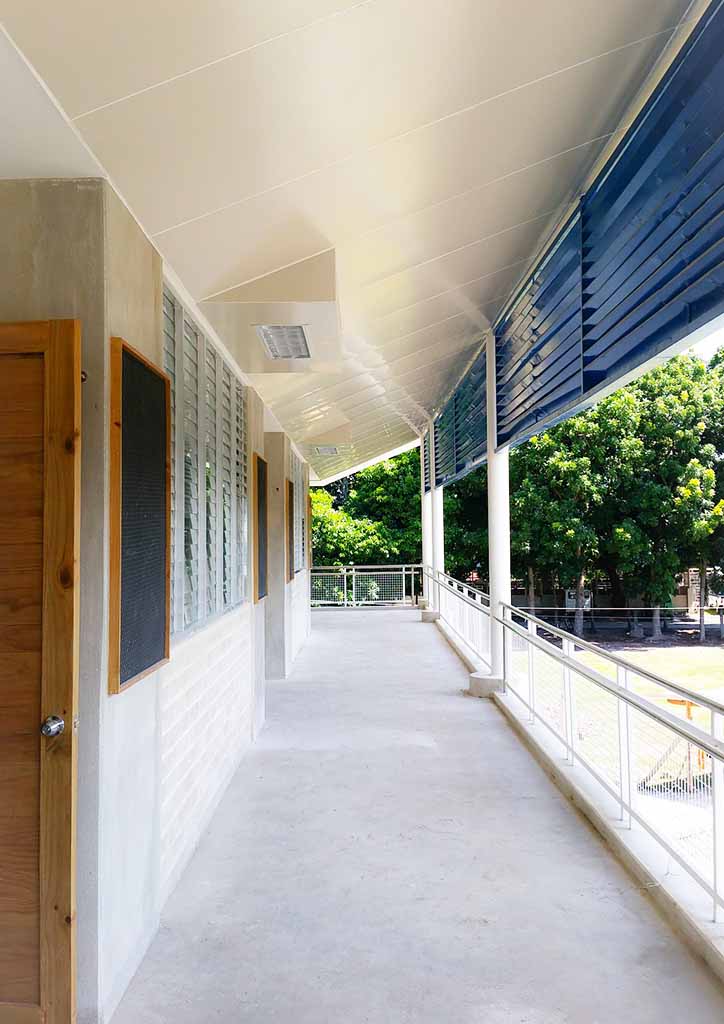
Free-flowing spaces, both inside and out, were privileged over those enclosed by barriers and walls. It recognizes freedom by taking into careful thought not just the restraints created by the building itself, but also in light of its end user. As a result, the Bi-Centennial School Building was made barrier-free for the physically challenged, a necessary fitment overlooked by many. The idea of including stairs was dismissed, and instead, opted for a ramp that was converted into a landscaped area topped with a trellised roof. It was placed on the left side of the building to attract students and teachers to use it habitually. To make it more prominent, Carlos attached a covered walk to the ramp, interconnecting all the functional school areas. Recycled scaffoldings were turned into a roof structure for the walk.
An unfamiliar feature (for a school, at least), yet progressive by all means, is its incorporation of solar panels on the roof. Since these industrial-looking devices do not normally foster visual appeal, a shed-type roof, angled between five to ten degrees, was attached to screen the panels from the viewers’ field of vision at any point in the school campus. Furthermore, the building included an enlarged corridor and sun louvers, allowing its spaces to bathe in more light.
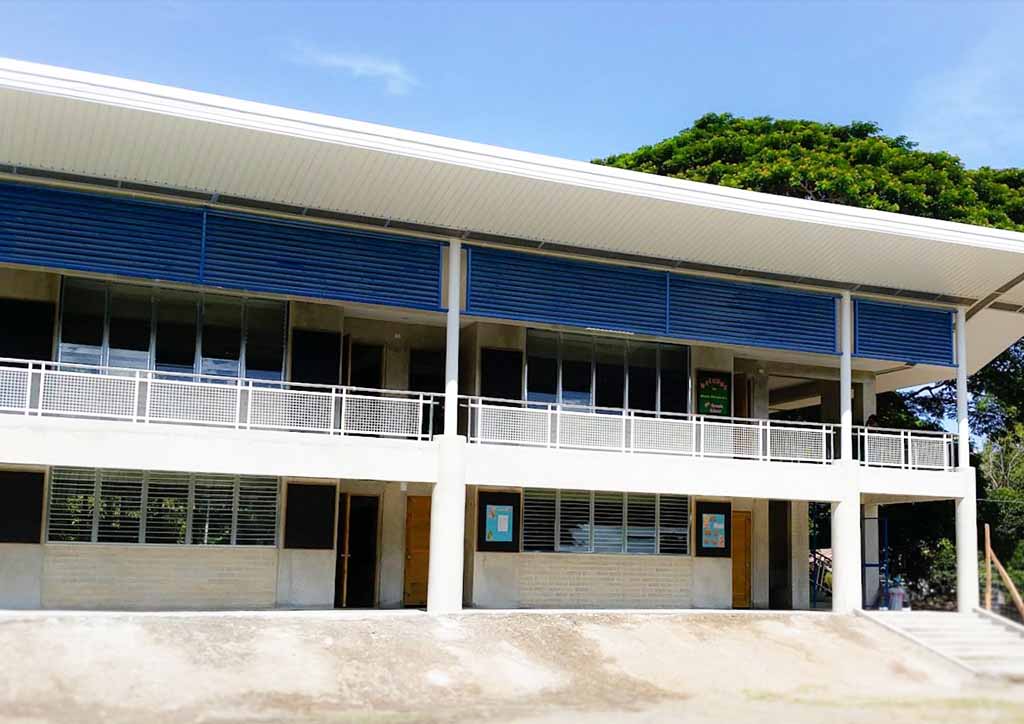
The Bi-Centennial School Building, an exemplar of a sustainable learning facility, galvanizes individuals into embracing green materials and energy-efficient processes to pave the way for an ecological approach to designing and building educational spaces. “ Green building is still vague for many. Propaganda for green building has had no impact to many Filipinos. It is time to play the lion instead of the fox. It is time for citizens to build green,” says Carlos. ![]()
READ MORE: Dominic Galicia notes on the Manila Central Post Office


