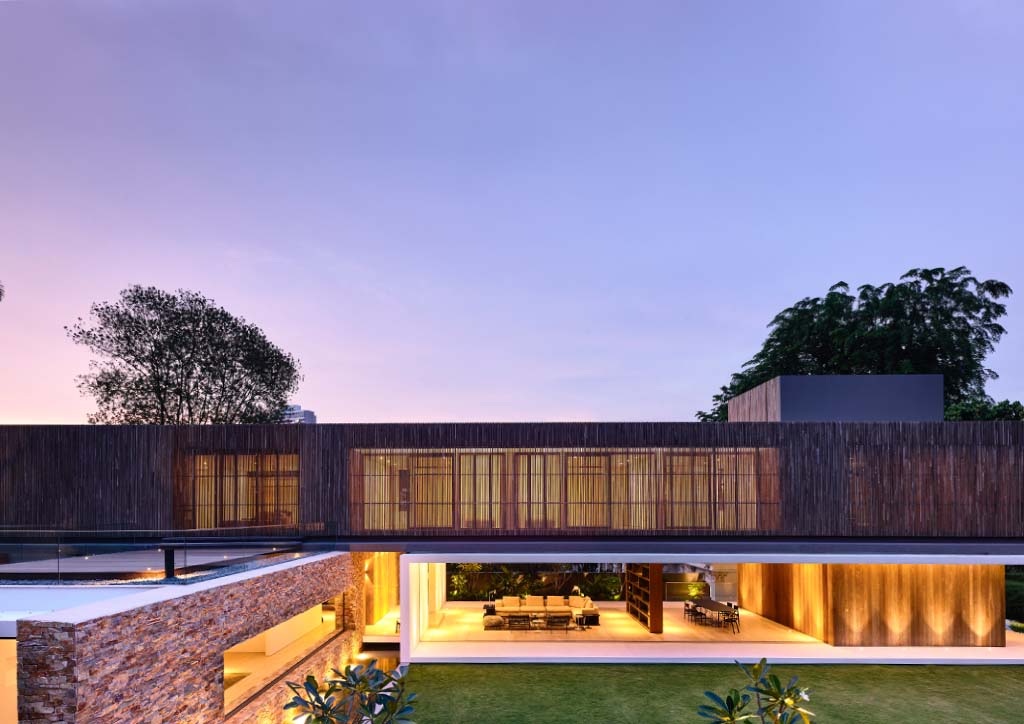
Green design meets modern tropical living at this versatile family home
King Albert Park sits just off Bukit Timah, hidden by twisting lalang grass that spirals out of the old Malayan railway corridor. In daylight, the sprawling trees crisscross light and shadow onto the quiet street that leads into the exclusive enclave. Characterized by stately mansions and colonial homes, ONG&ONG‘s addition to the upscale neighborhood is a modern juxtaposition to the classic styles.
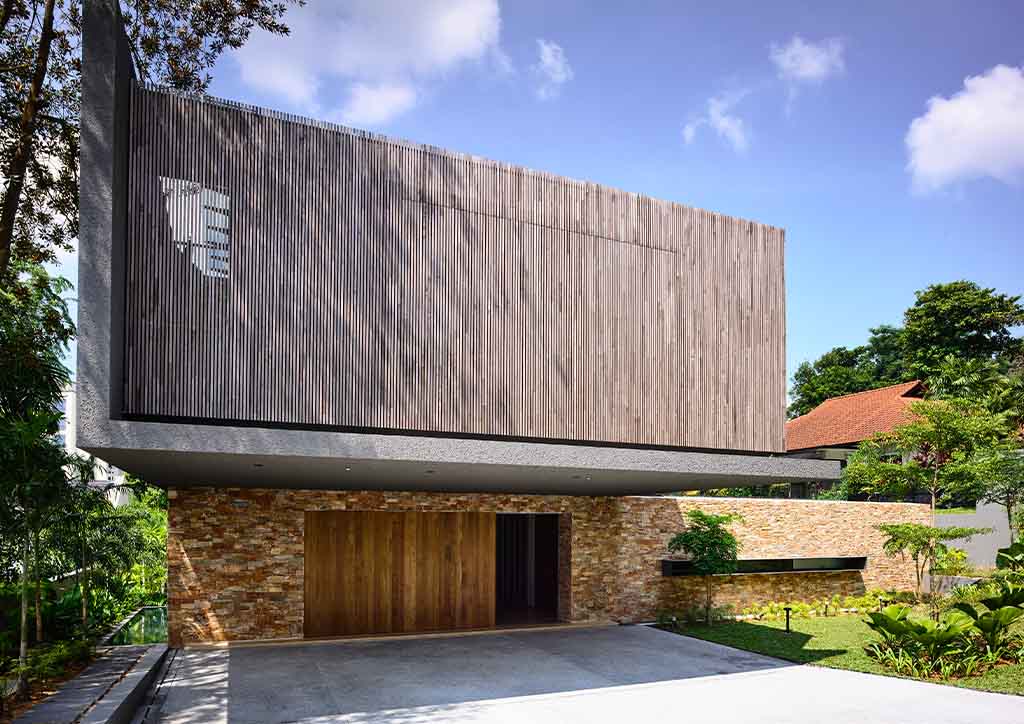
Seeking to take advantage of the defunct railway that had been converted into a preserved green corridor, the design team adopted the Japanese design principle of shakkei, or borrowed scenery. The architects tried as much as possible to ensure that spaces within the house would benefit from the surrounding natural milieu. The L-shaped plan occupying about 30 percent of a 1550-square-meter lot features a ground floor volume that can be left open to the surrounding garden and a top volume enveloped by timber screens.
READ MORE: Nature as Protagonist: ONG&ONG creates a memorable home
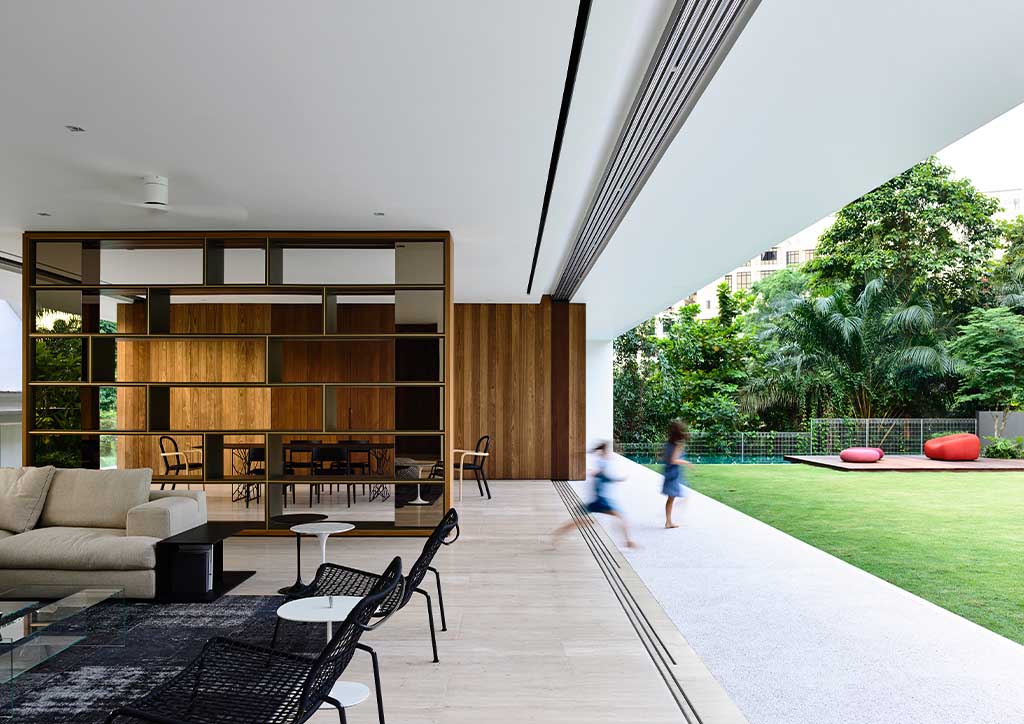
The clients, second-generation property developers, wanted a home that exemplified modern tropical architecture. “The clients placed great trust in us, giving us carte blanche for the project. They imagined a new house that would be a counterpoint to the colonial house on the adjacent plot,” recalled Diego Molina, design director for the project. According to ONG&ONG director Maria Arango, “Consideration for the local climate was integral to the final design. We tried as much as possible to utilize passive environmental controls to enhance overall comfort for the end-user, rather than relying on mechanical systems and techniques, which is common in this part of the world.”
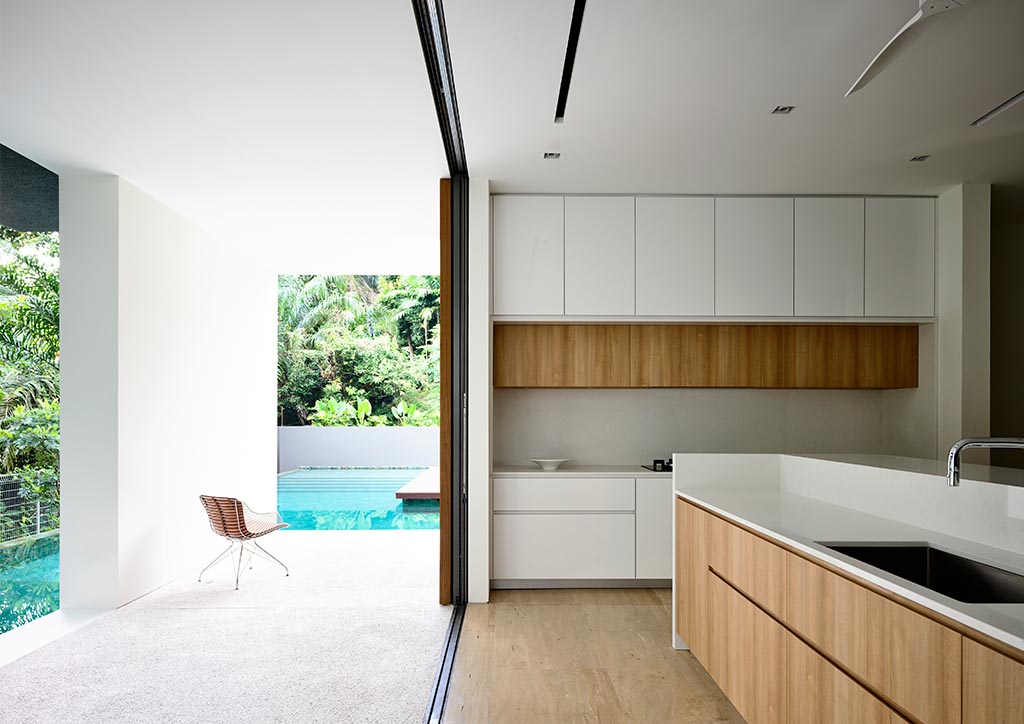
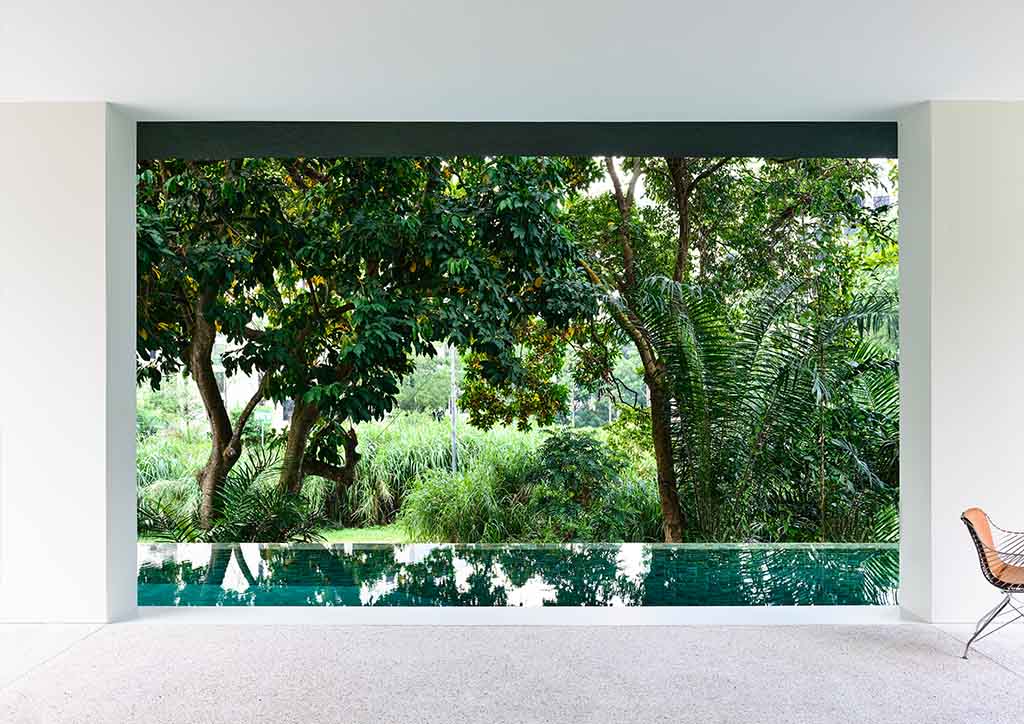
The initial stages of the project included comprehensive ESD (Ecologically Sustainable Design) studies of the site, providing the ONG&ONG design team with tailored climatic insights to determine key aspects of the project. “We prioritized ecological considerations so the home would leave the lightest environmental footprint possible,” Molina explains.
YOU MIGHT LIKE: South Beach Complex by Foster + Partners is fluid, curvaceous, and organic
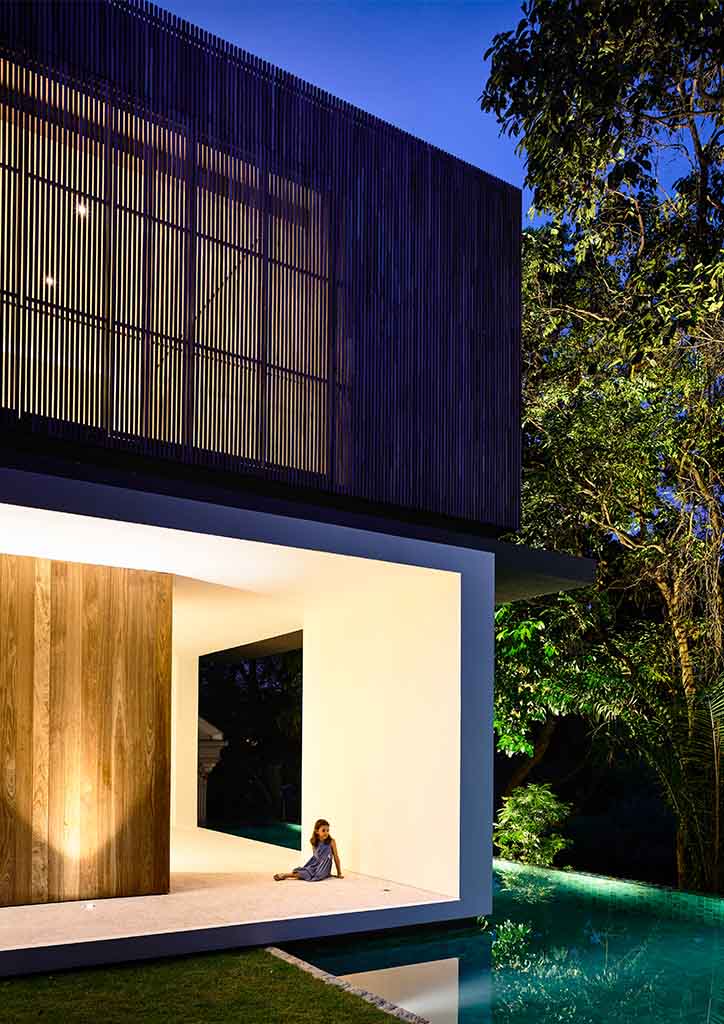
The residence is oriented for natural ventilation, ensuring that living spaces remain comfortable regardless of the weather. Narrower elevations to the east and west minimize the detrimental effects of solar heat and glare. The house faces west, with second-floor volume cantilevering to provide a 5-meter coverage for the car park fronting the entrance. From the entrance hall, one can turn right to the shorter edge of the L-shaped volume containing the guest room, go upstairs to the family area and bedroom, or proceed along the long volume towards the social areas.
The living and dining rooms, delineated only by display shelves, occupy a 14.5-meter hall. The long space is terminated by the zircon wood-clad kitchen volume to the east. The longer north and south edges of this main living area are encased by a system of retractable floor-to-ceiling glass windows and flanked by 2-meter-wide verandas. With the generous overhangs, the owners opt to leave the ground floor windows open to catch crosswinds. The south-facing veranda transitions to the sprawling garden, extending the ground floor boundary to the landscape outside. Folding zircon wood screens allow breezes to also course through the upper floor bedrooms and private living space. With the screens providing shade from the sun and veiling the spaces, the internal sliding glass windows can be left open.
READ MORE: The simplicity of tropical living in the Garden State
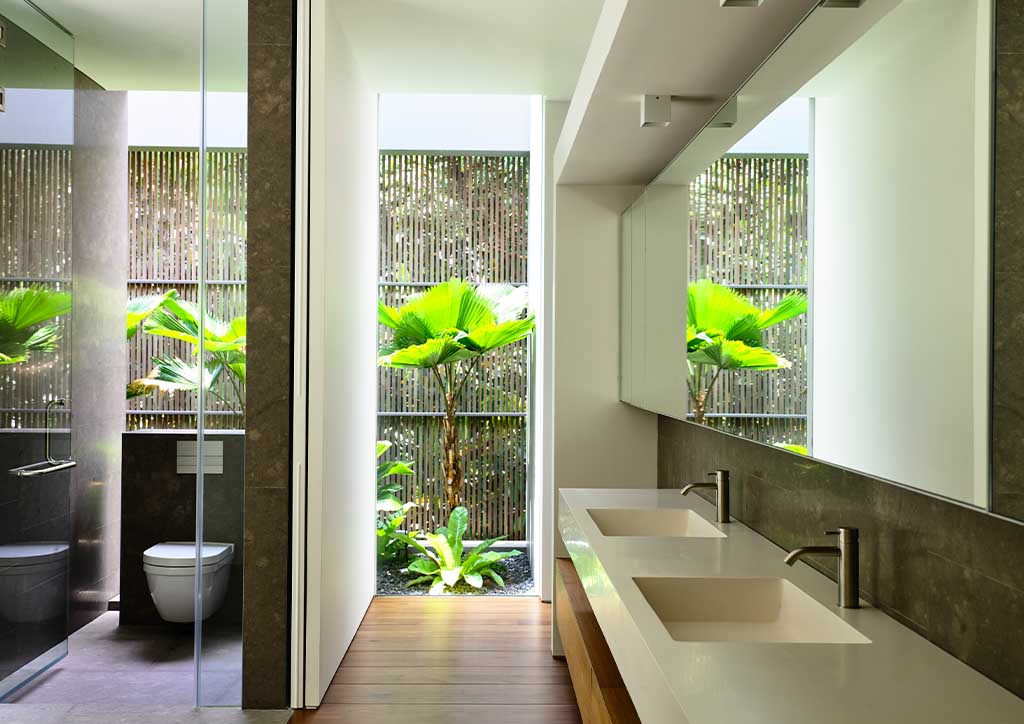
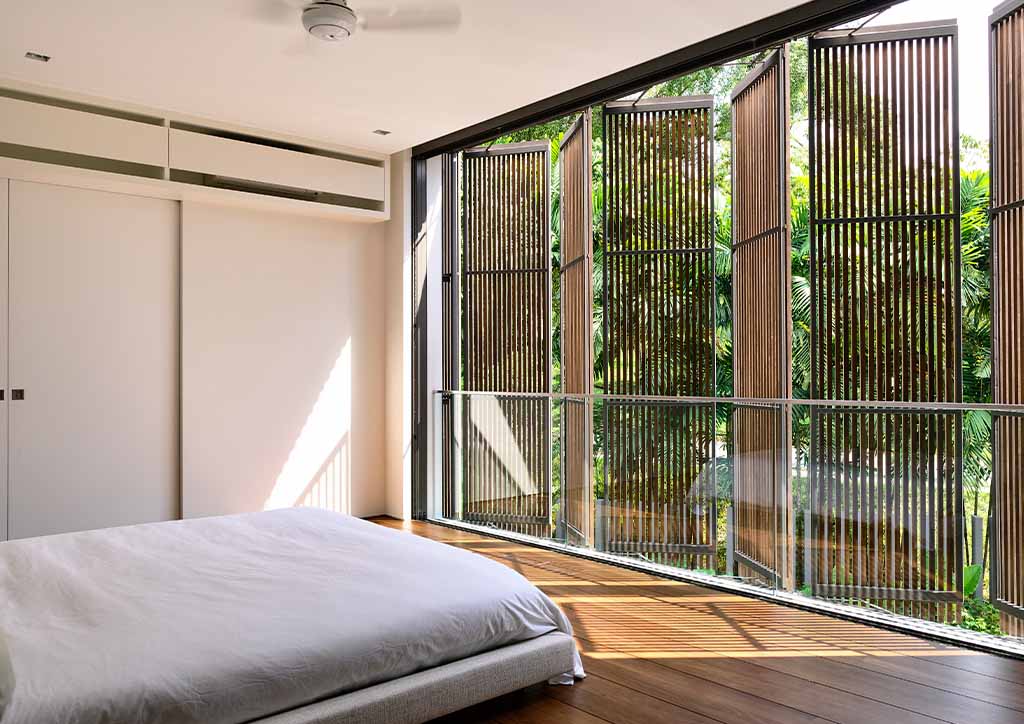
The second floor has its own version of outdoor spaces. The family area, right above the entrance hall, connects to an elevated belvedere overlooking the garden atop the guest bedroom. The larger bedrooms and bathrooms have small gardens that double as air wells.
The array of passive environmental controls incorporated into the design has bestowed the home an added level of versatility, which only serves to benefit the residents and their guests. ONG&ONG’s intention was to create an adaptable home that would remain comfortable regardless of external conditions or internal settings. From generous overhangs that help shelter key spaces within to landscaped spaces along the edges of the site, these measures give living spaces within the added ease and flexibility of use.
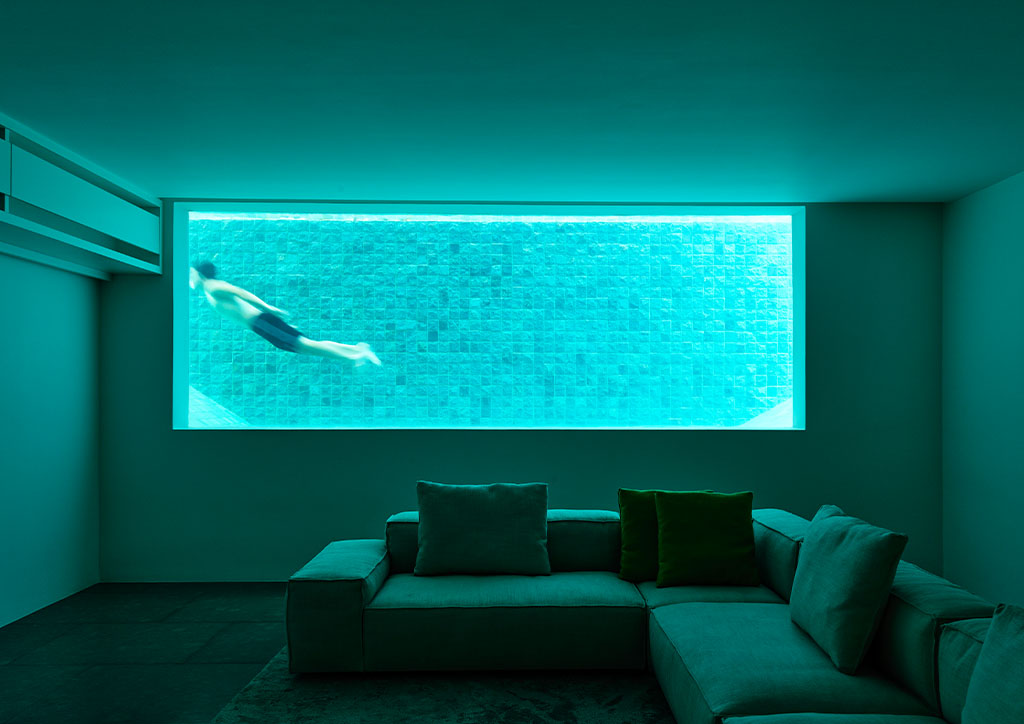
YOU MIGHT LIKE: These welcoming pavilions orchestrate encounters
“The team employs a holistic approach to achieve an intrinsic integration between architecture, interior design, and landscaping,” states Arango. “We wanted to capitalize on the length of the old railway corridor that runs along the rear edge of the property. The area is being preserved by the National Parks Board and we wanted to take advantage of this special aspect of the property.”
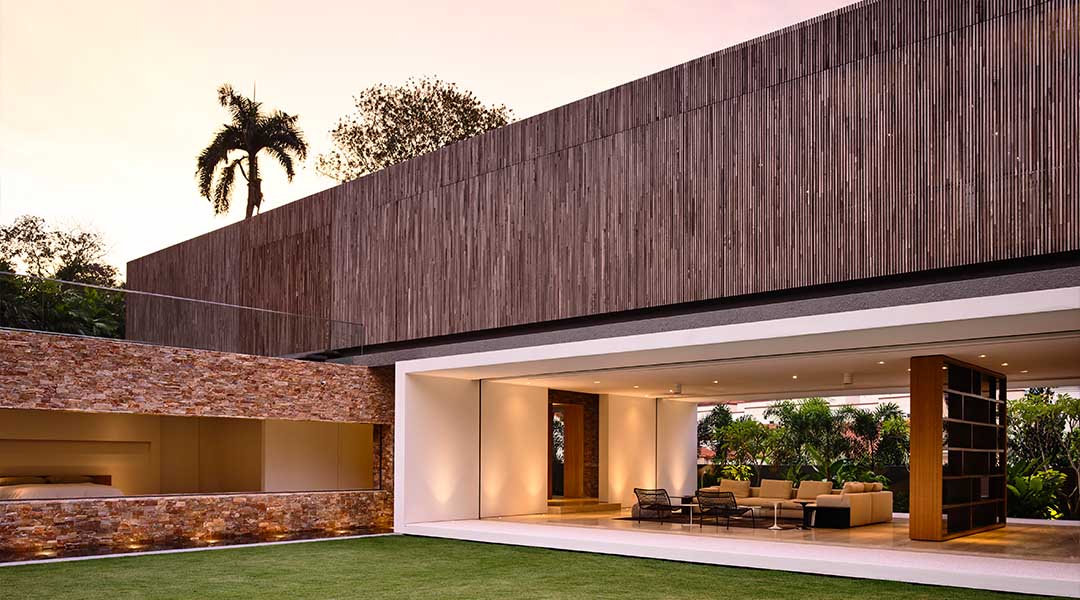
By allowing the fecund greenery of the garden exterior and the borrowed view of the rail corridor beyond to traverse into the refined interior spaces, ONG&ONG successfully created a residence fully attuned to the environment. The house is an amalgamation of form and function, perfectly at home beside King Albert Park—a versatile home that stands as a true paradigm of modern tropical living.![]()
This first appeared in Tropical Architecture for the 21st Century Volume 1. Edits were made for BluPrint online.
Images courtesy of ONG&ONG


