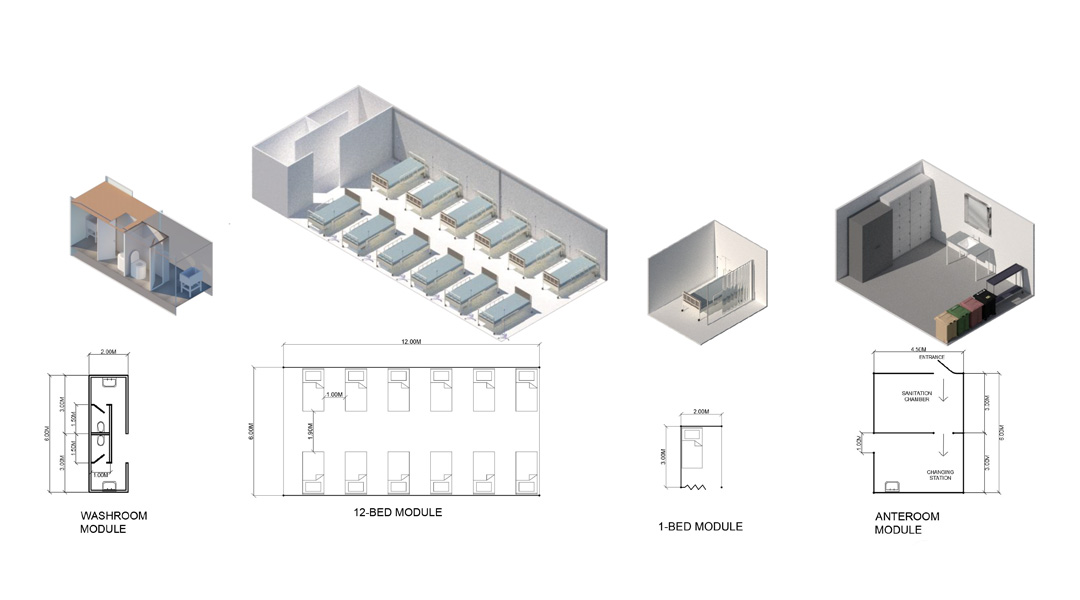
PDP Architects crafts plan to repurpose multi-purpose halls and barangay centers as quarantine facilities
COVID-19 cases in the Philippines have already reached over a thousand, with the Department of Health reporting 71 deaths and 42 recoveries out of 1,418 at 4:00 PM yesterday, March 29, 2020. The current situation demands fast and efficient healthcare solutions, specifically in the accommodation of persons under investigation and persons under monitoring. Managing Director of PDP Architects Cathy Saldaña shares their “Architecture in Action” movement, presenting a design of quarantine facilities that can be incorporated into existing public spaces such as hospital grounds, current sports or multi-purpose halls, large Barangay centers, large open spaces, and even churches.
YOU MIGHT LIKE: Women Run Design: Being female is not an excuse nor a limitation—Cathy Saldaña
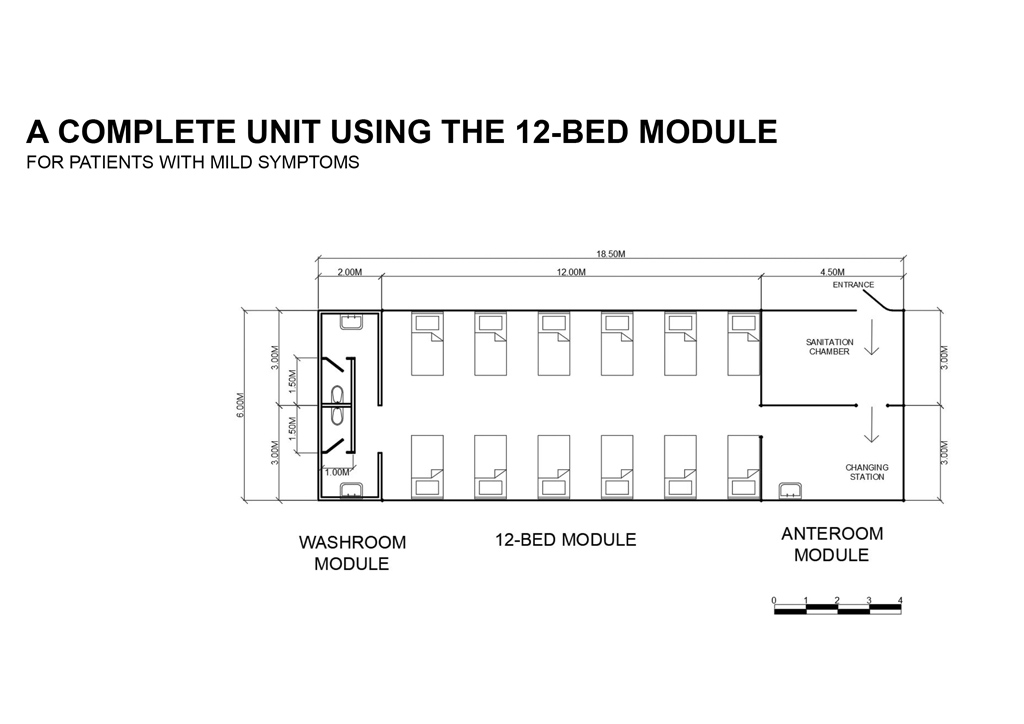
The diagram
Working with Ted Jacob Engineering Group, a company specializing in hospital projects, Architect Cathy Saldaña says that she learned central healthcare philosophies working on Southeast Asian projects from 2010 to 2015. She and her team applied all these learnings and consulted healthcare architect Dan Lichauco in drafting the plan.
The quarantine facilities can be integrated into existing spaces that measure at least 100 to 500 square meters. “We’re looking at spaces that are naturally ventilated so that all we can worry about are the isolation materials,” shares Saldaña. The design is made up of modules that can be connected to another, adaptable to various locations, and buildable within days. Saldaña says that one 12-bed module can be set up for a maximum of one week to ensure the proper integration of the materials and the stability of the structure.
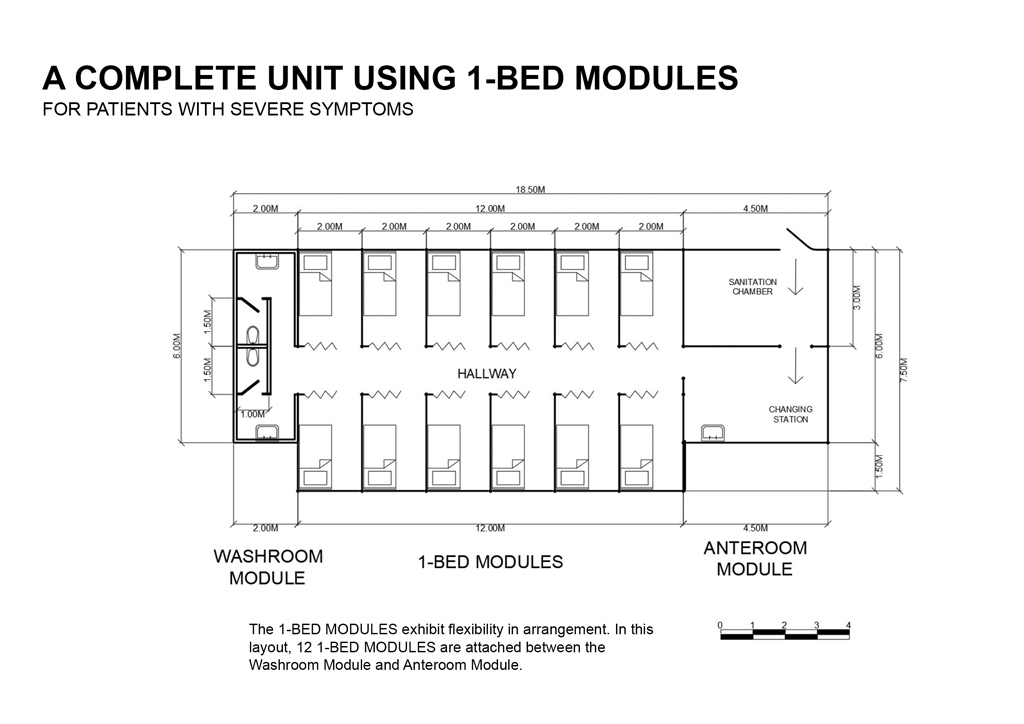
PDP Architects chose materials that are readily available and easy to set up. “We also need to adapt whatever is there, select from whatever the existing client or even contractor can offer,” says the architect. What holds the structural frame is a 2” galvanized steel pipe with a protective plastic covering. The partitions are made of vinyl plastic sheet on steel framing, making them solid and wipe down clean with any solution. Bed frames are made of metal and the foams are washable. Saldaña emphasizes that bed sheets must be disposed after use. The architect also mentioned that the bathrooms must be sanitized after every use.
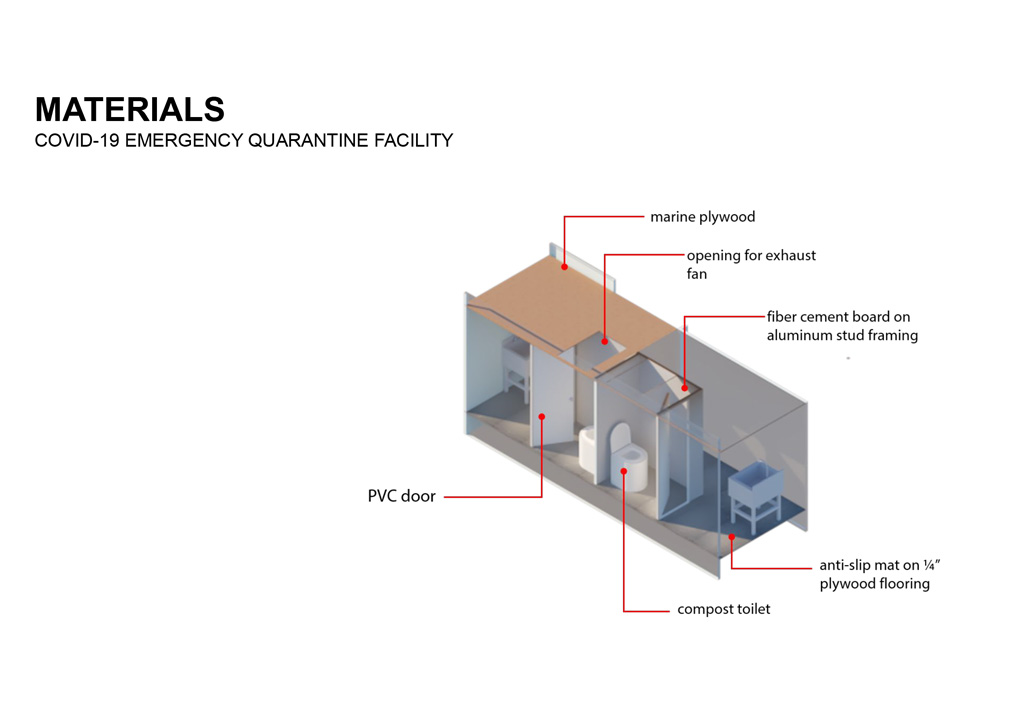
“What is most needed here is how we will be able to manage ventilation, push back potentially contaminated air, creating negative air pressure,” the managing director tells. “The whole concept of mechanical engineering comes into play when fans and blowers are used.” The layout focuses on short solutions for air circulation and blockage as Saldaña states that at the end of the day, this should be the priority. She adds that the idea of using existing spaces is efficient in a way that interior partitions and flooring are already there, so all that you need to manage is air pressure.
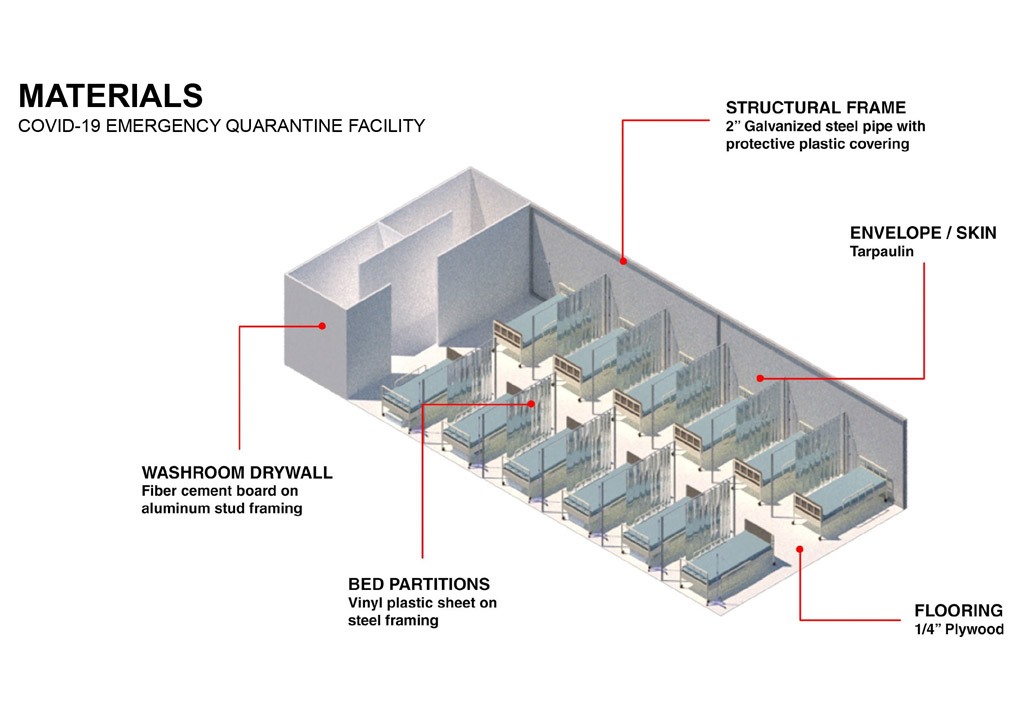
Executing the plan
Doctors, clients in the healthcare industry, and even a church already inquired about the plan. Saldaña shares that these quarantine facilities are meant to decongest hospitals, creating more spaces that can attend to persons under investigation and persons under monitoring. With this, hospitals can focus more on critical and medical care. “It’s all about quick response design, get out there and jump. Ask what the area needs and create a diagram,” Saldaña tells.
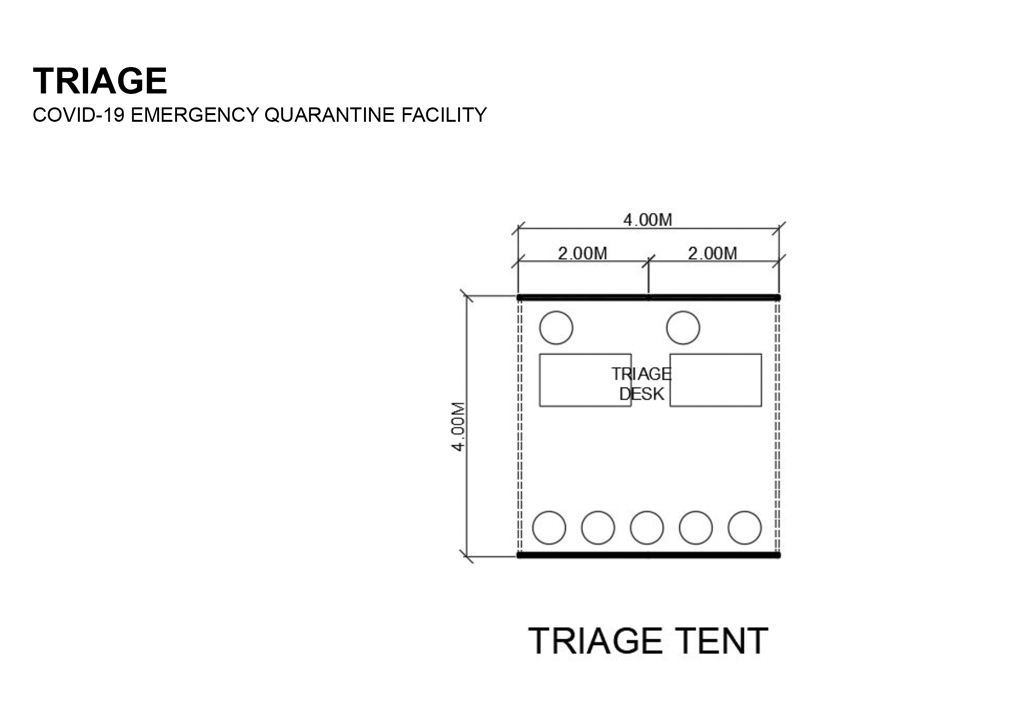
When asked about sanitation processes in structures, Saldaña answered that this needs to be addressed “on a national scale. This is where government powers come in.” She also stressed that there needs to be a proper disclosure regarding waste disposal. “After we sanitize, where are all those contaminated solutions thrown? This is very important not just for the built environment but for the safety of each and everyone.”
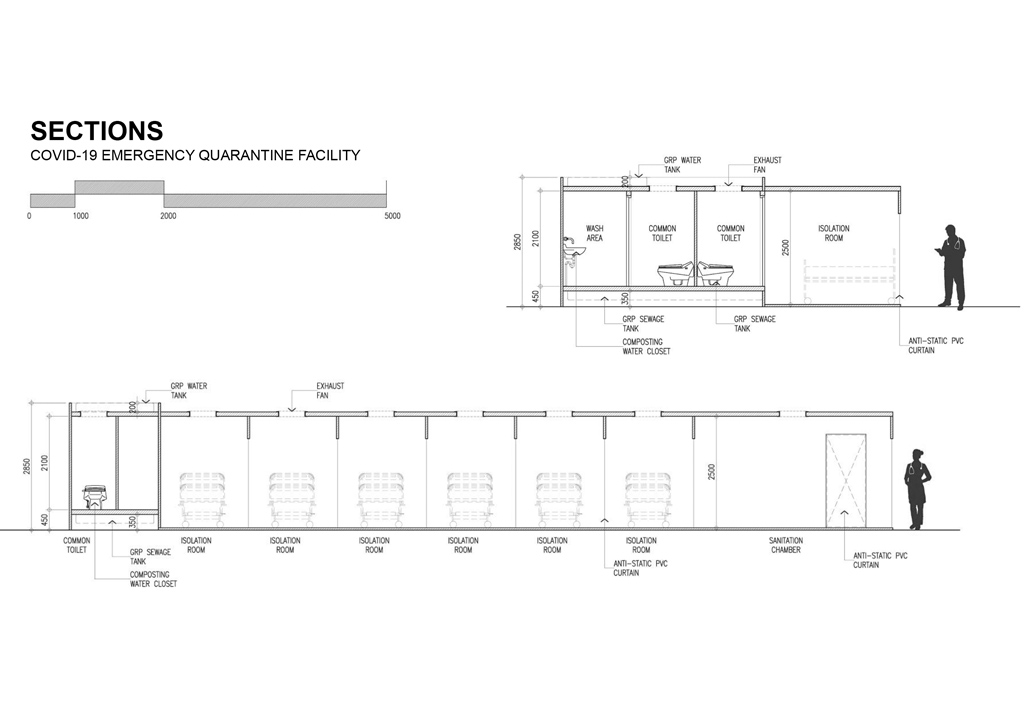
Saldaña reveals that they are communicating with a city within the borders of Metro Manila and are eyeing to introduce these quarantine facilities to many other clients who are looking for architectural solutions to the current pandemic. PDP Architects is also with William Ti and WTA for another project with the Philippine Army and the Marines. “We are all architects fulfilling our greater purpose, giving of ourselves and our ideas in these critical times.” The architect shares that the present situation is all about architecture becoming real and immediate and their only hope is that public and private health sectors step into all these proposed diagrams and get them implemented.
YOU MIGHT LIKE: John Ryan Santos + Partners proposes COVID-19 isolation facilities buildable within two weeks
Project team
Kael Benedicto
Arwen Capucion
Aaron Carl Duro
Ellora Narida
Ainna Ramos
Maxine Te
Cathy Saldaña
Images courtesy of PDP Architects


