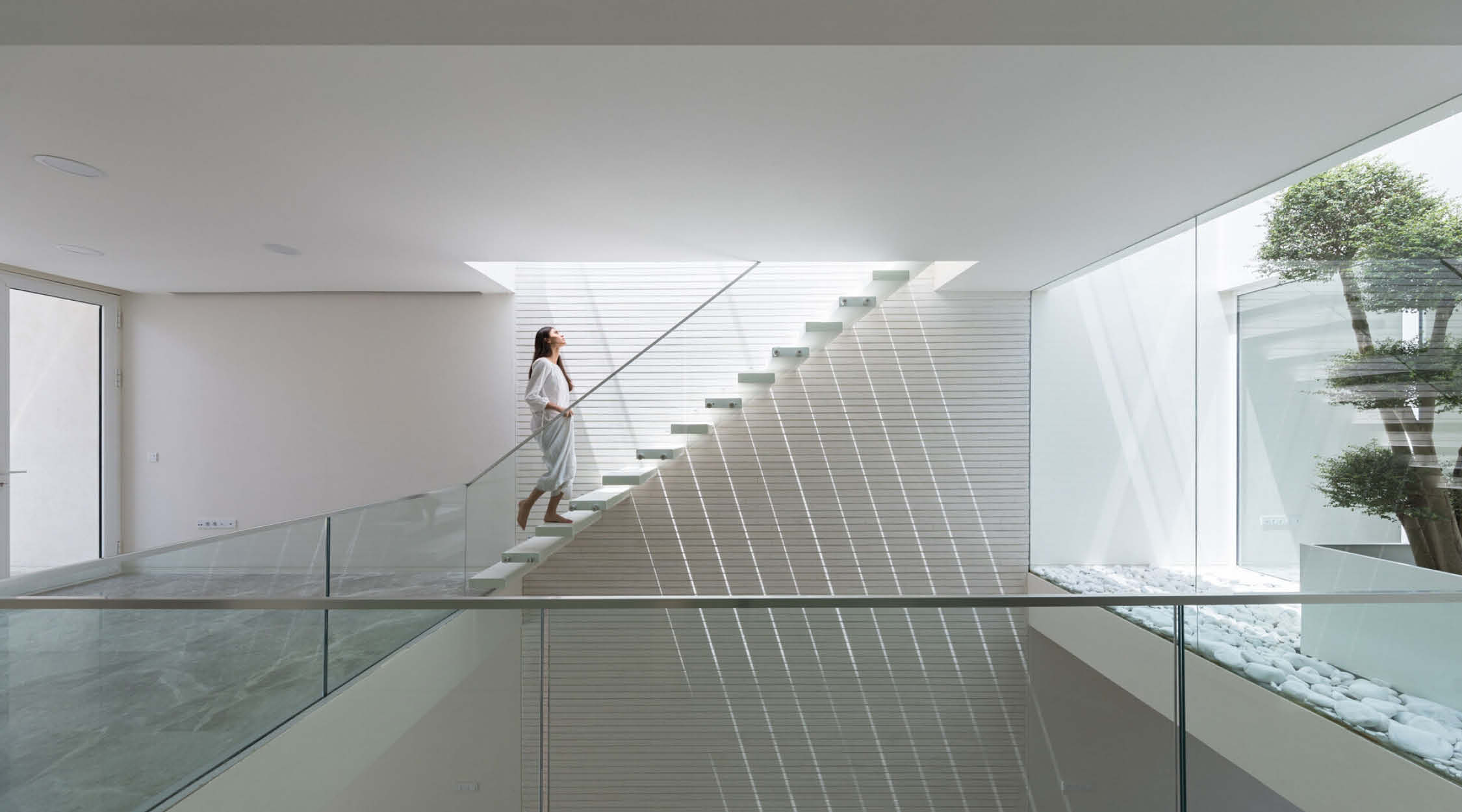
Pishva House Is Designed to Stand Out Without Disconnecting from Its Neighborhood
The location of the property is a vital factor that affects the overall living experience of the residents. Some locations offer beautiful mountain views, but more than that, the place should also provide homeowners with the peace and tranquility they need. Pishva House by Ali Haghighi Architects is designed on the border of separation and connection with its surrounding environment, “what can be seen and how are we observed?”
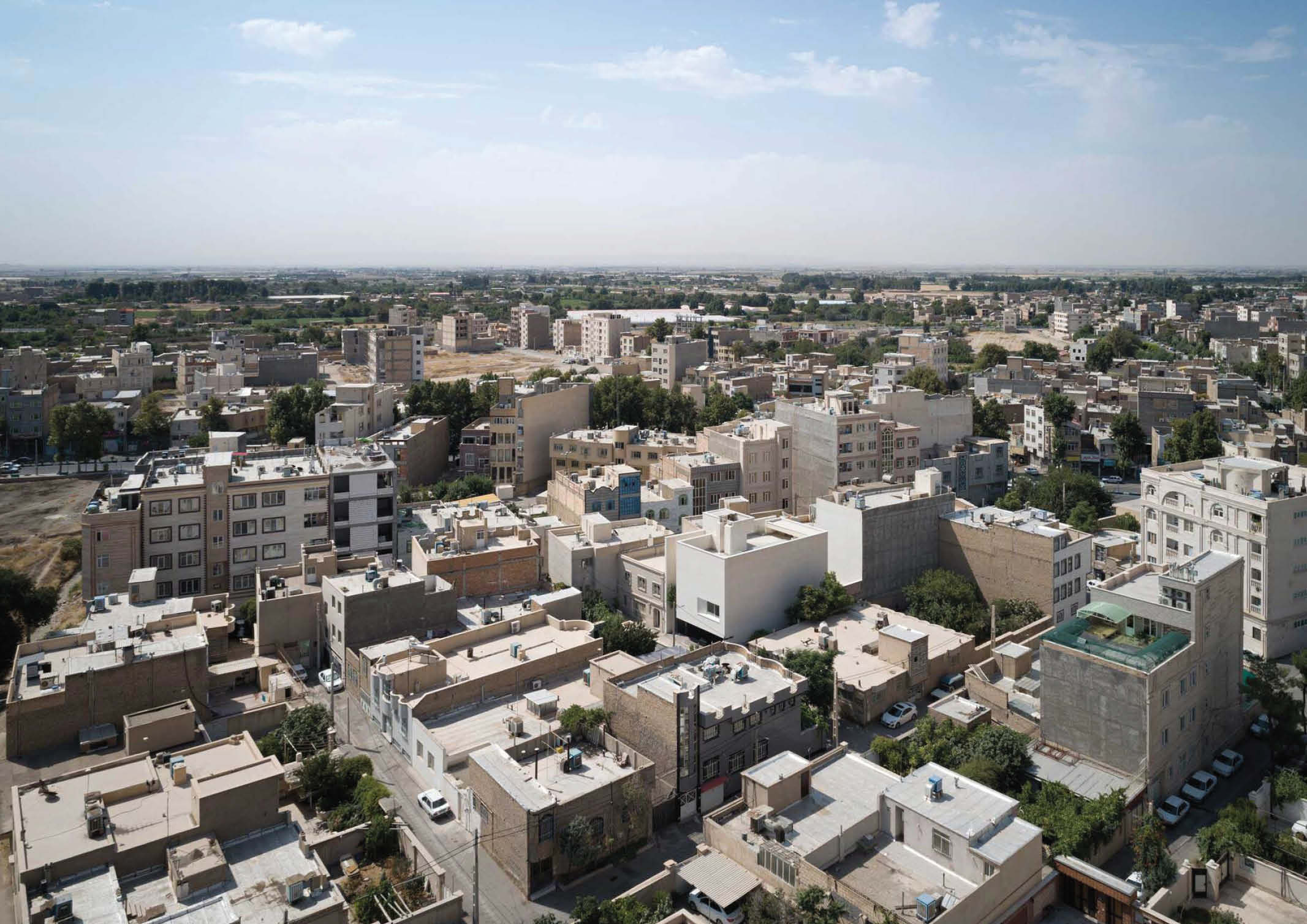
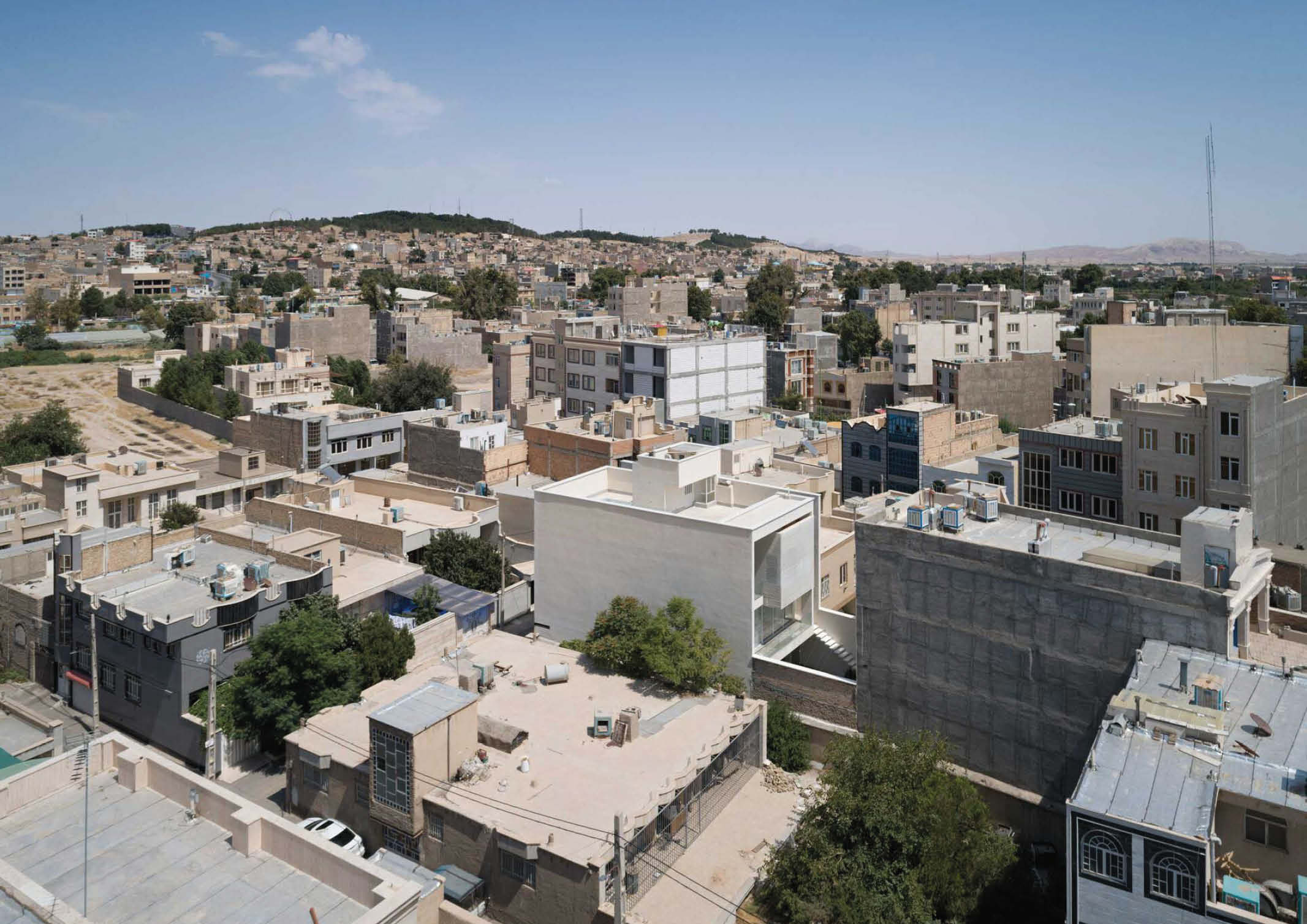
Located in a small town near Tehran, the capital of Iran, the client has to decide whether to sell his land to migrate to the capital or build a permanent house. He wanted a home where his family could experience a different way of life and provide tranquility.
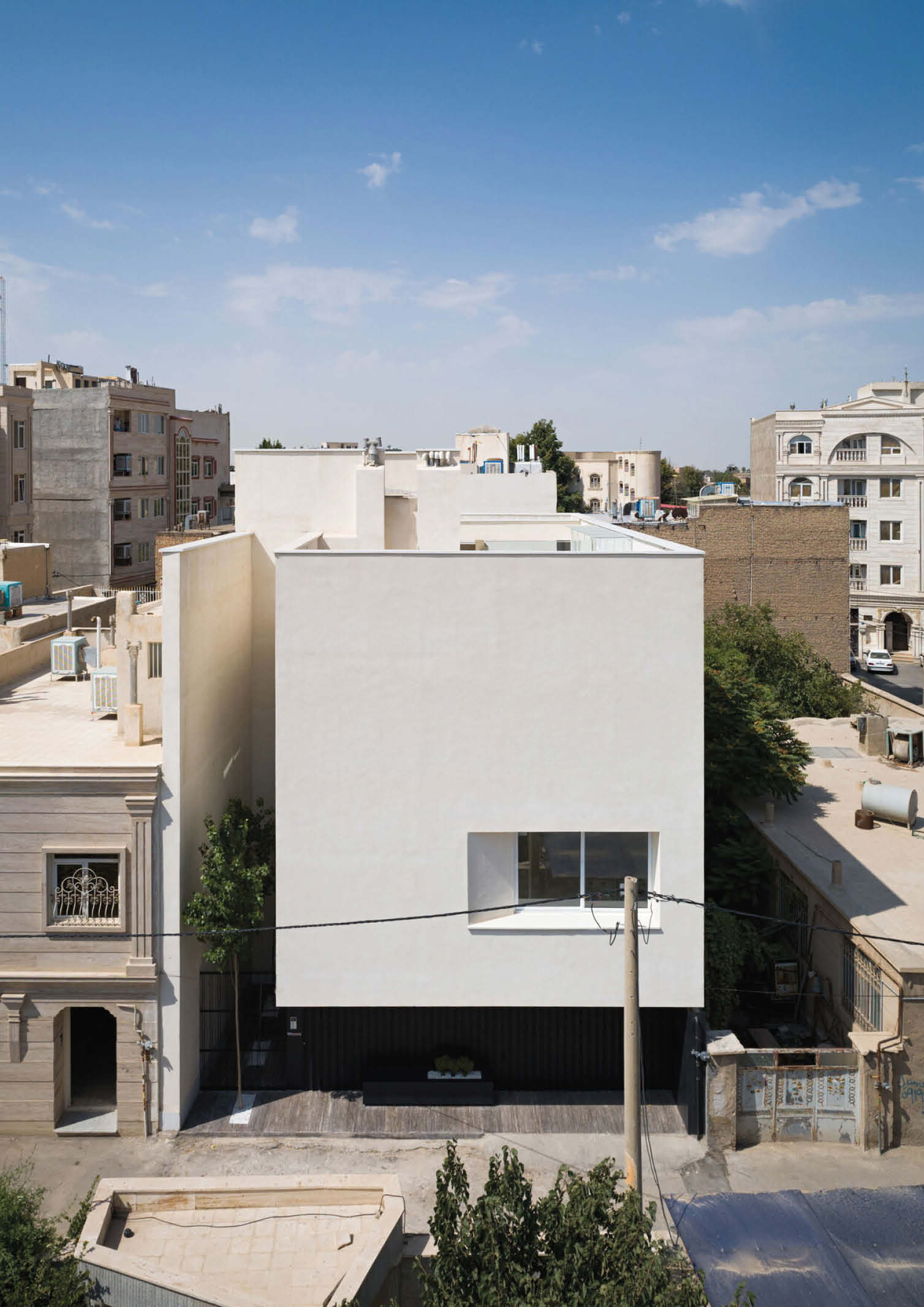
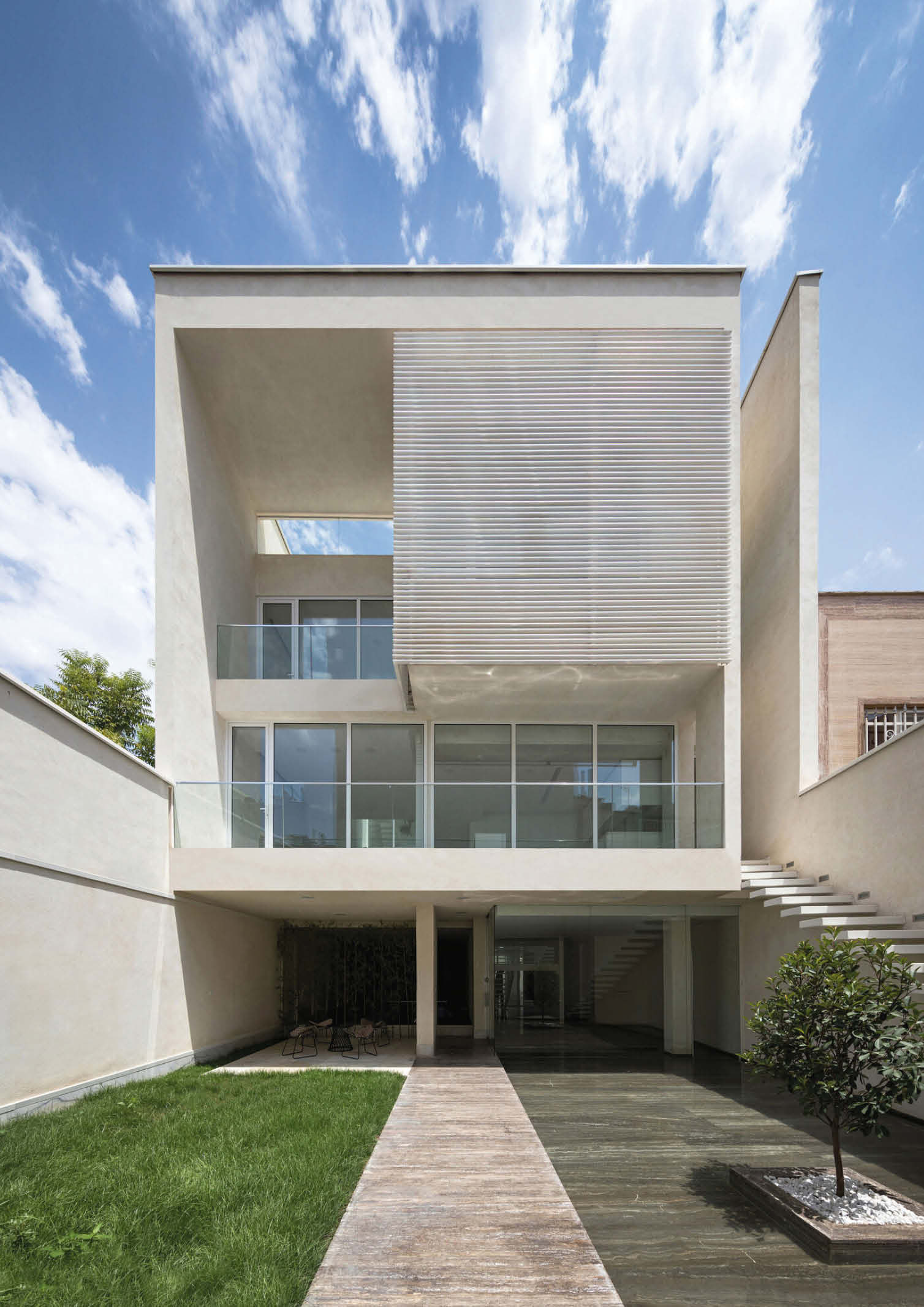
The concept of the design was to create a differentiating connection between the house and its neighbors. Simply put, how the house is perceived in the neighborhood and how it contributes to the urban image.
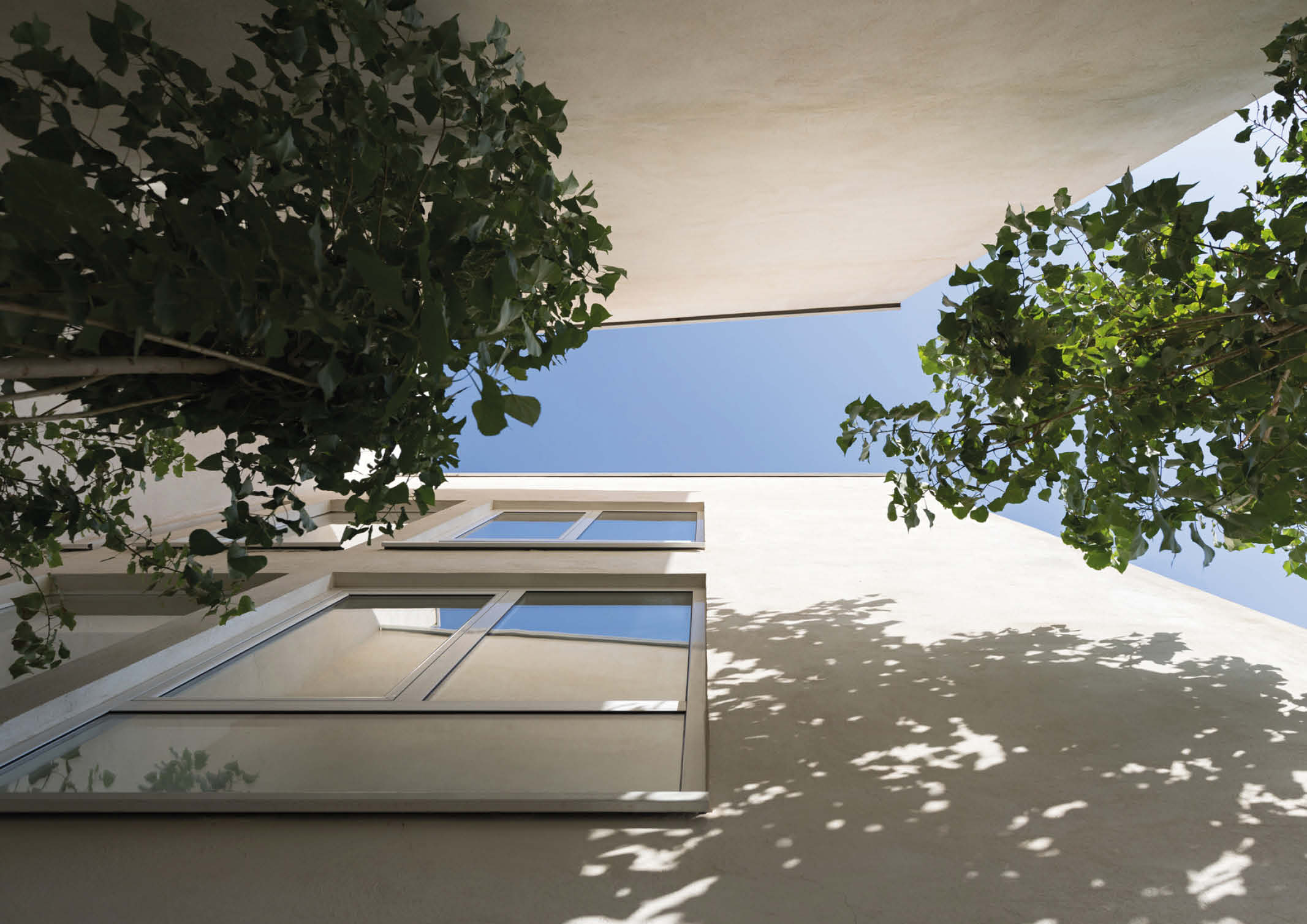
Due to the lack of regulatory standards that caused turbulence in the urban space, the architect shared that their approach was to create the desired visual balance while not contributing to the existing disorder. The client, however, wanted to have the most privacy in addition to a respectful presence among the neighboring buildings resulting in a design that emphasizes simplicity and introversion.
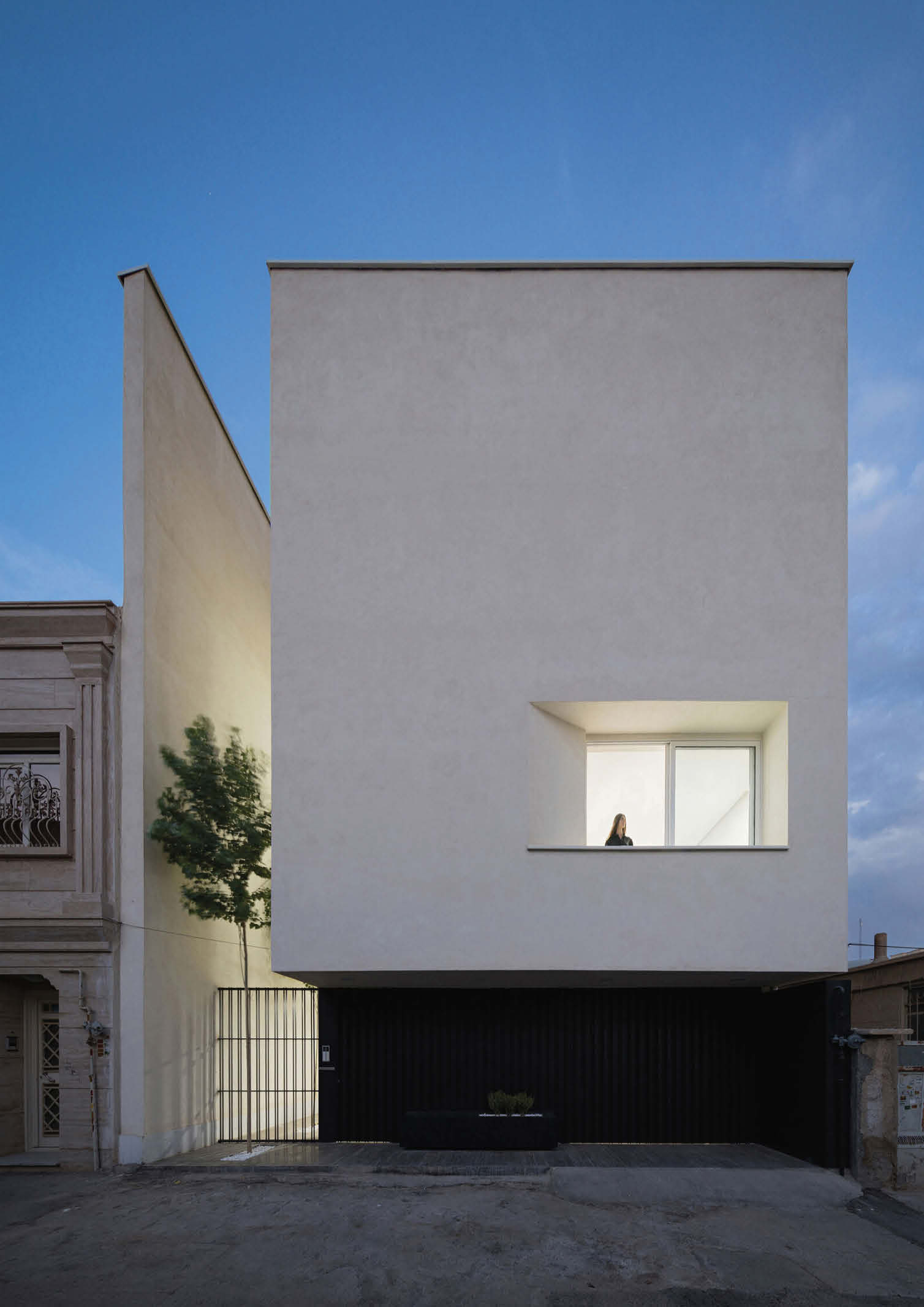
The architect reduced the direct view of the street with only one window. The neighborhood, meanwhile, enjoys a part of the land to the sidewalk with a yard at the entrance of the house. “The hierarchy of the building begins with a stranger sitting on the platform next to the entrance. Continuing through the courtyard in the entrance, we arrive at a space greeting the visitors; a space adjacent to the pool, accompanied by the sound of water,” describes the architect.
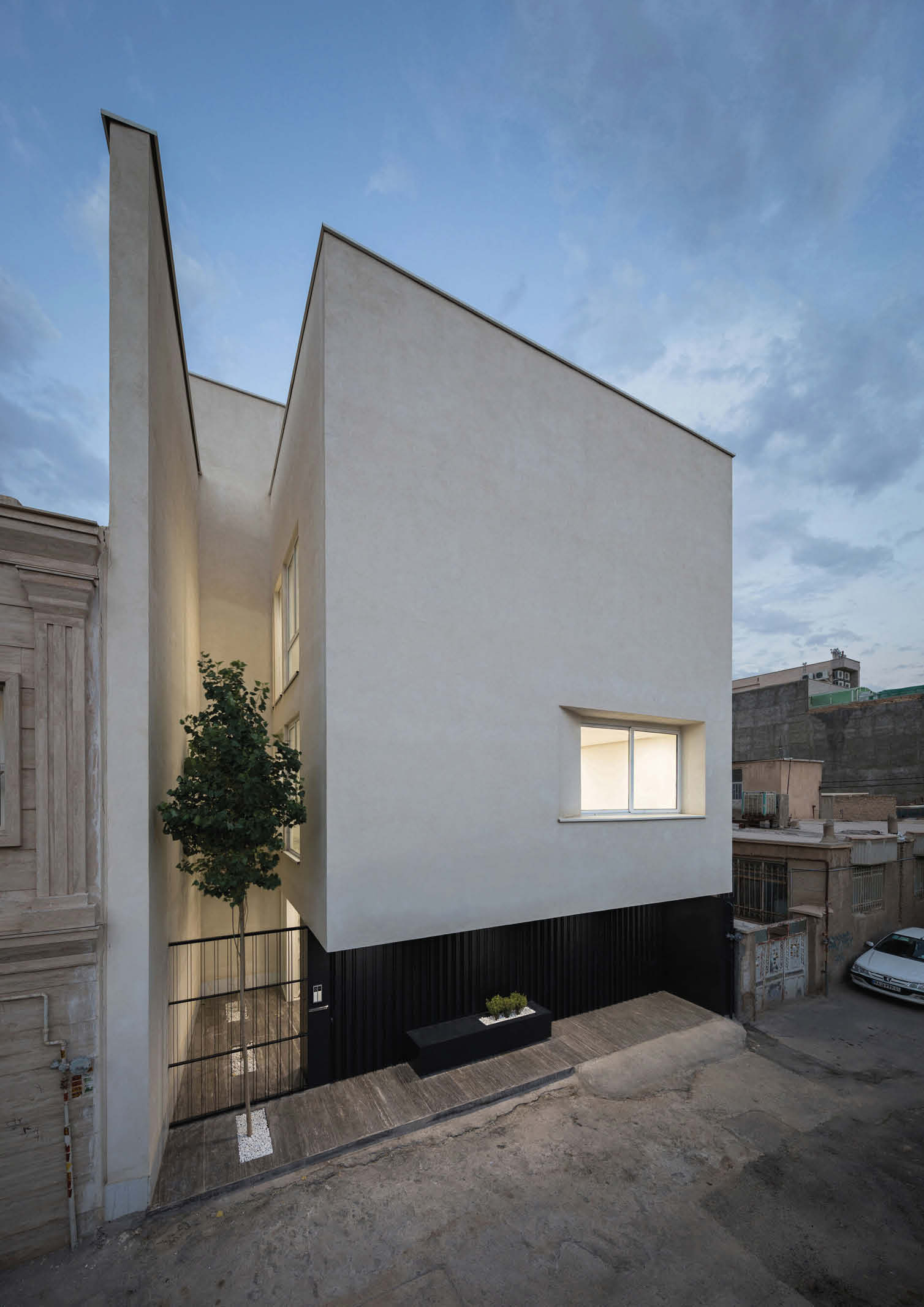
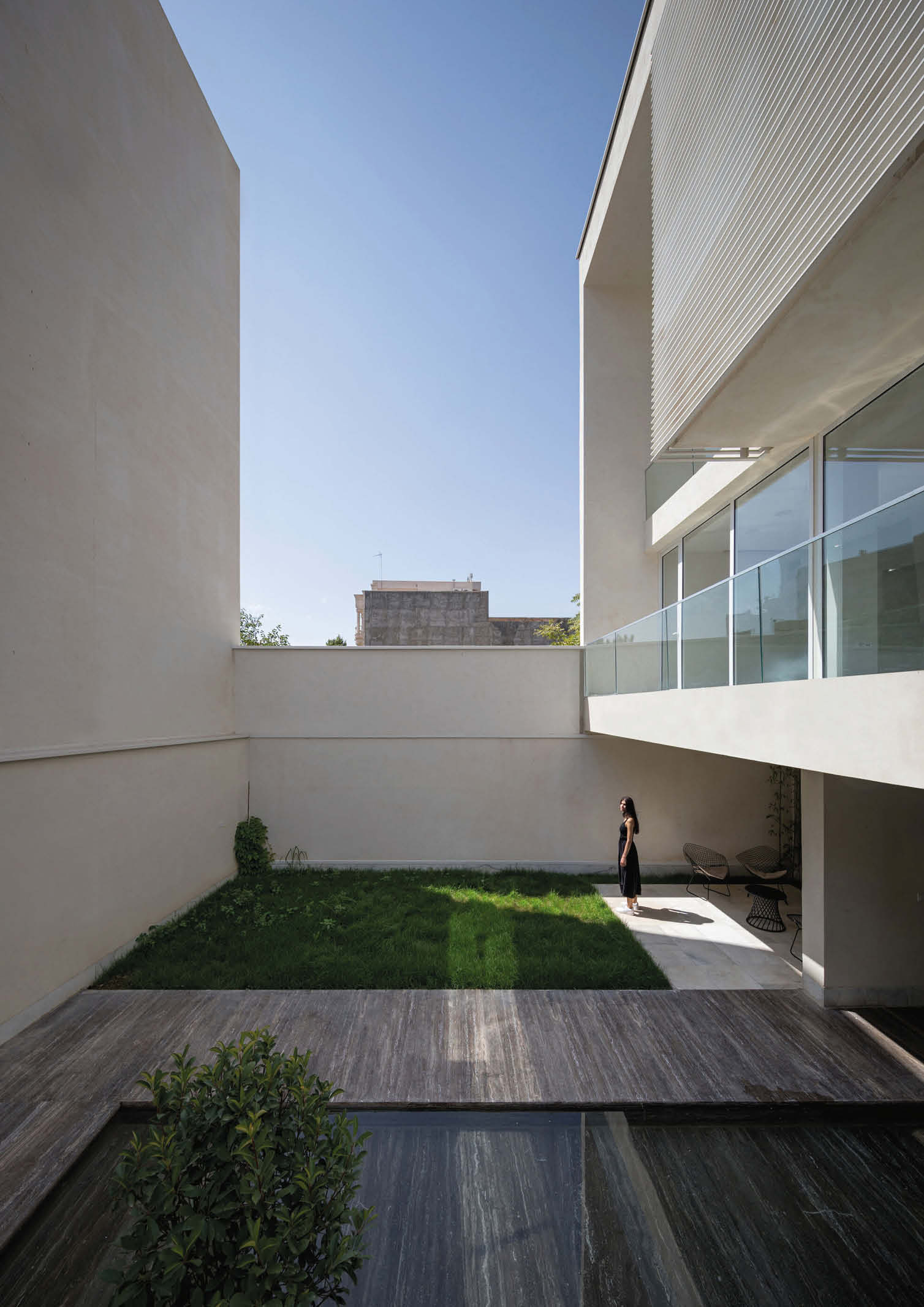
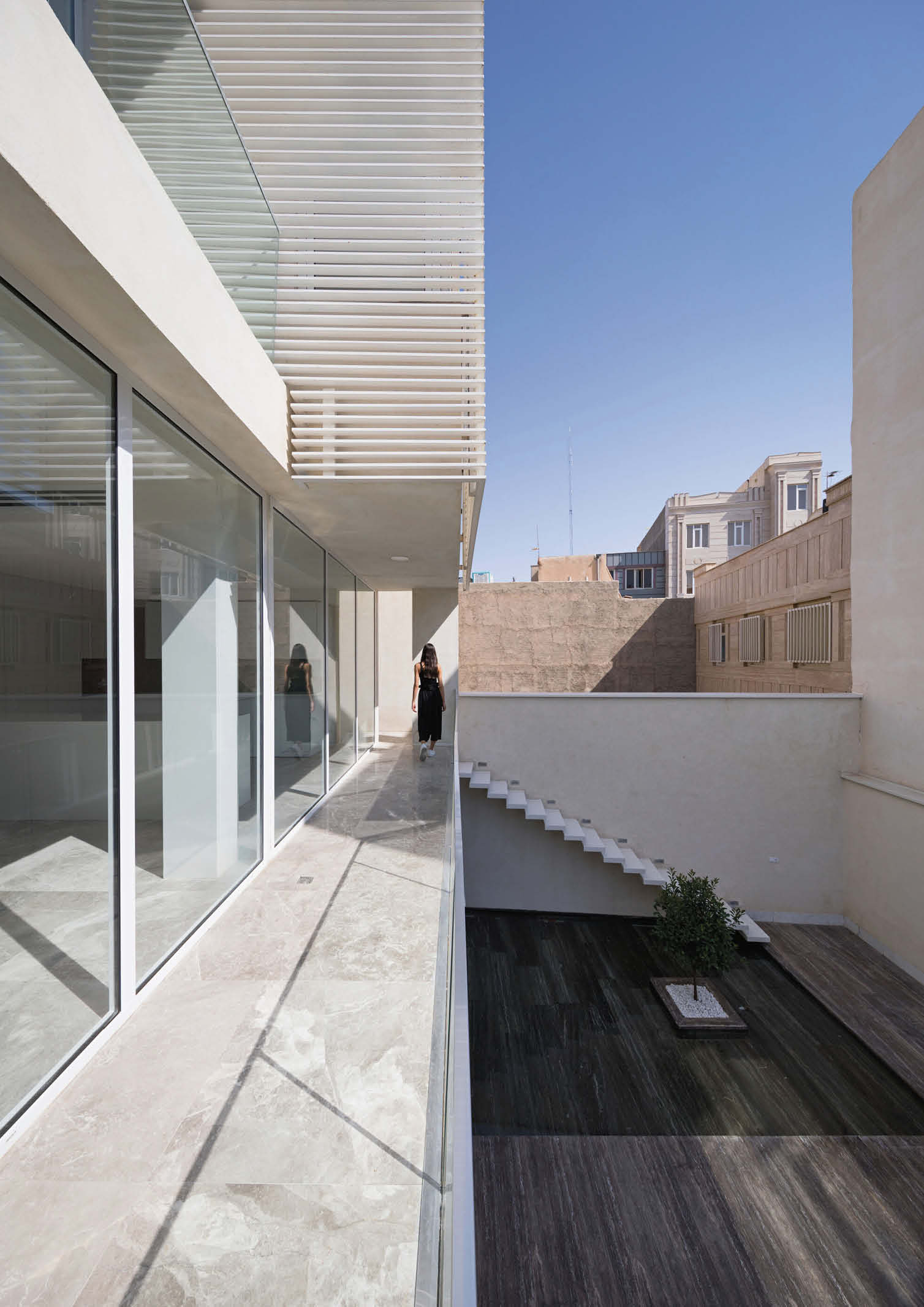
Moreover, the design of the first floor is meant to accommodate the guests. The second floor, however, completely belongs to the family. The ground floor courtyard is a secluded and relaxing area that features a pool and a small yard. Meanwhile, the team took advantage of the height of the Parapet to make the roof a functional courtyard. This is why the elevator goes up to the roof of the house and the stairs hold special importance to the center of the interior space.
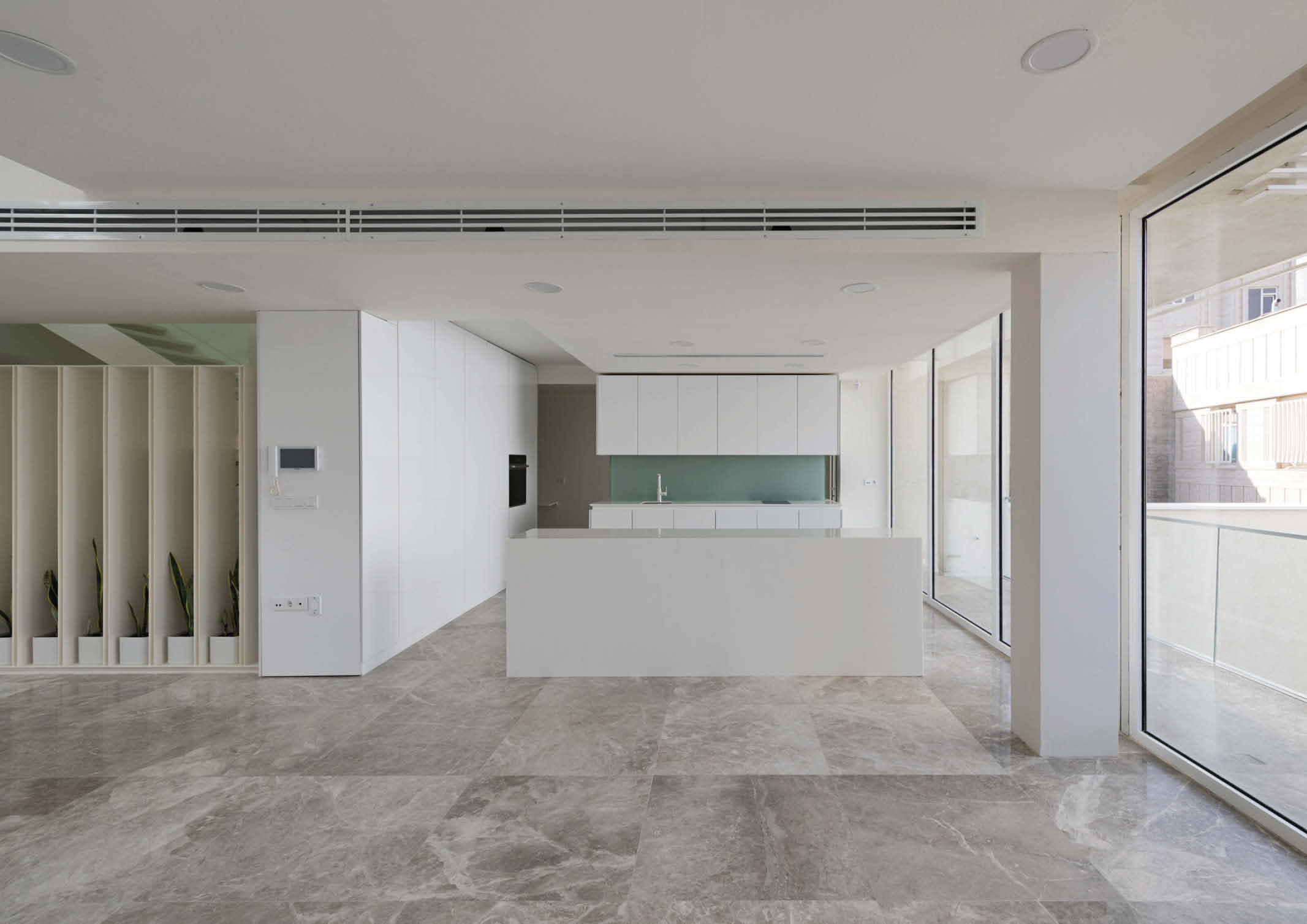
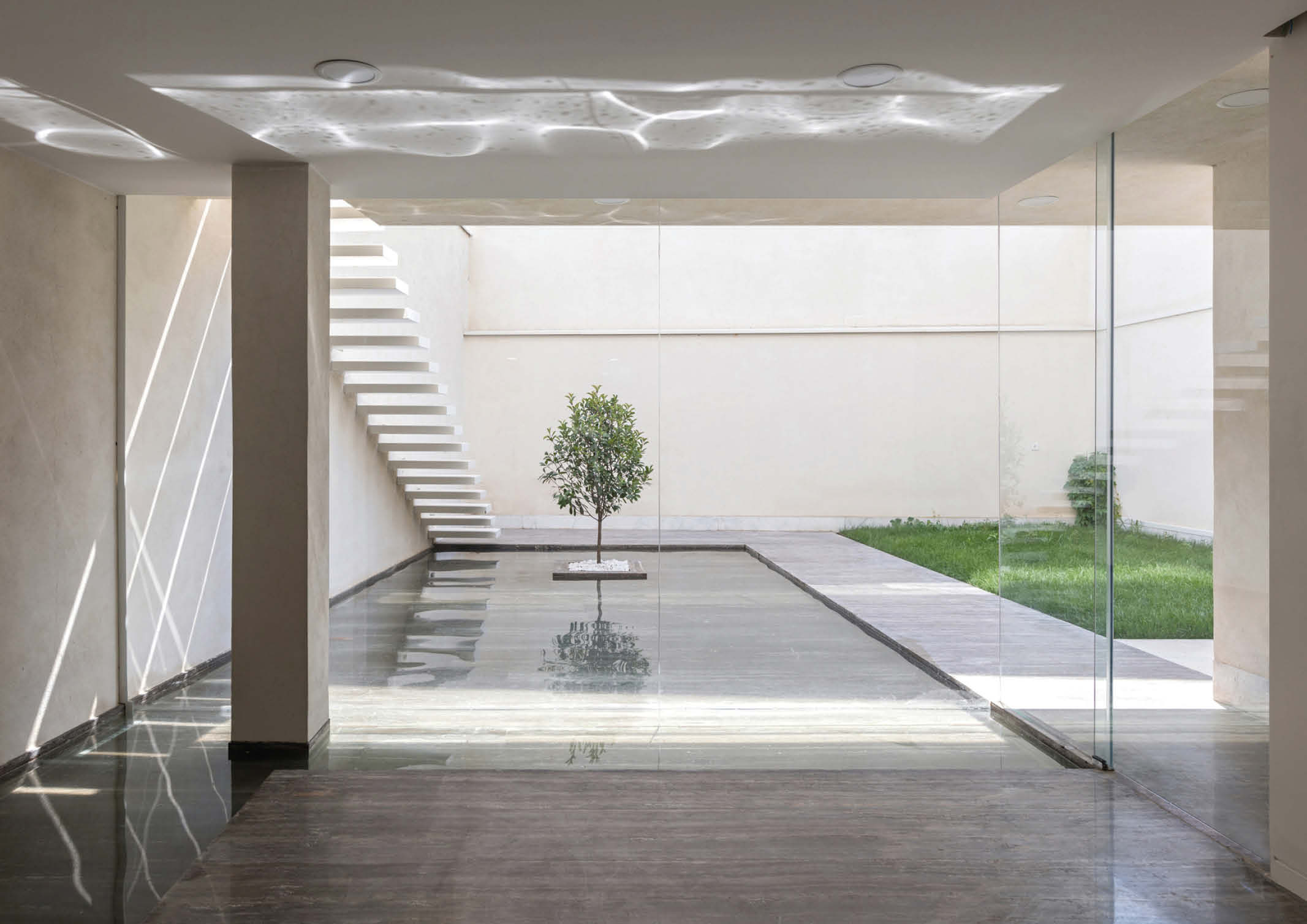
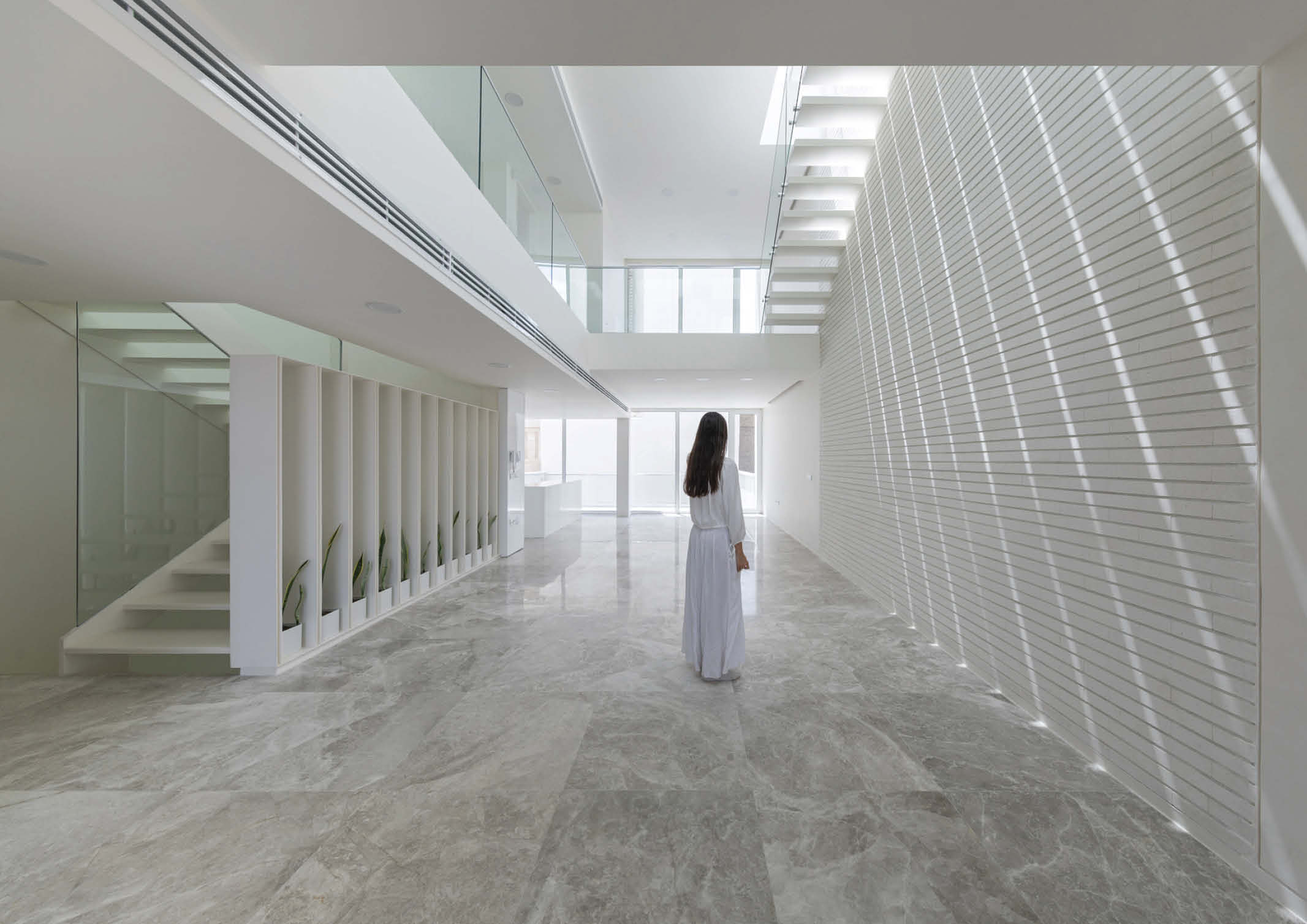
The architect also placed a skylight on the stairs that access the roof. This element allows more natural light to come into the general spaces while also creating different scenes with light and shadows. It also provides direct light and fresh air to the youngest child’s bedroom.
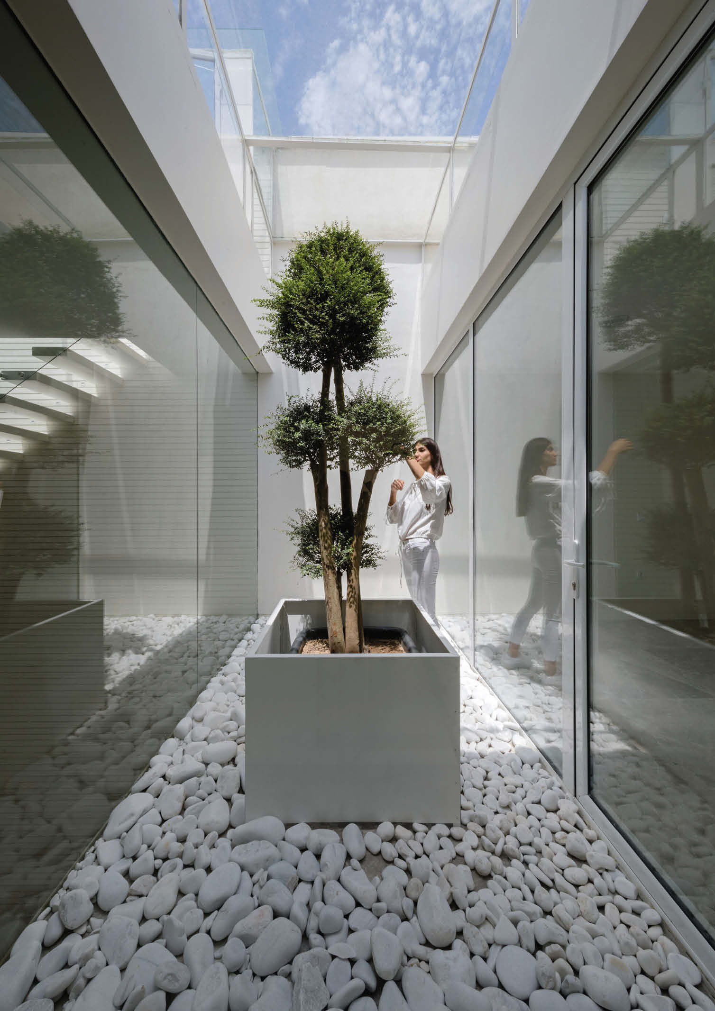
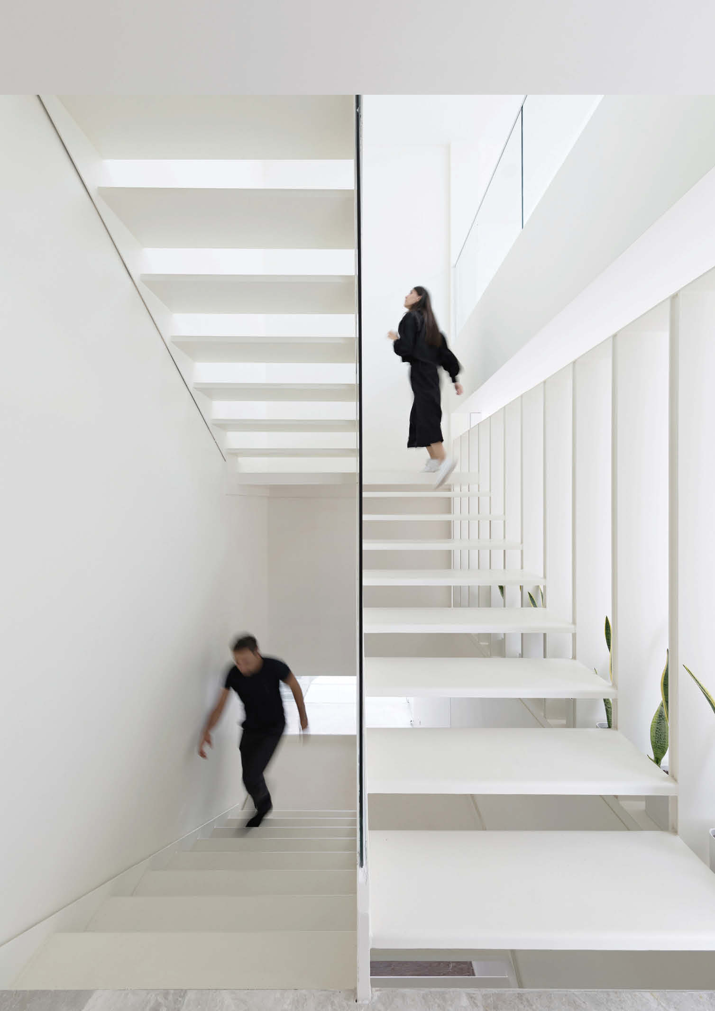
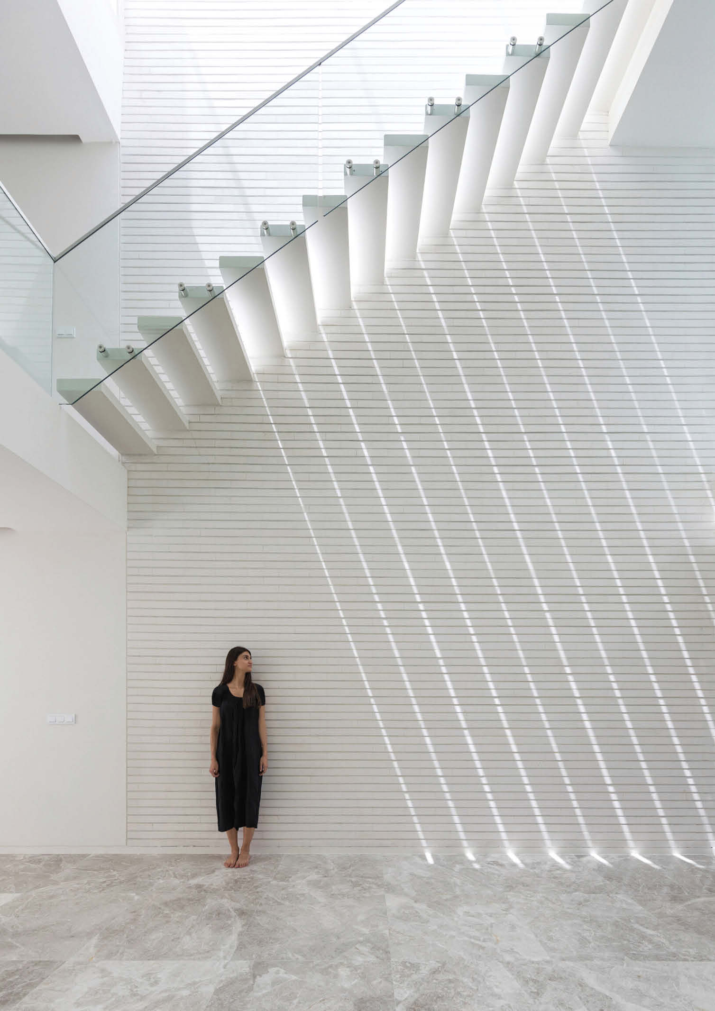
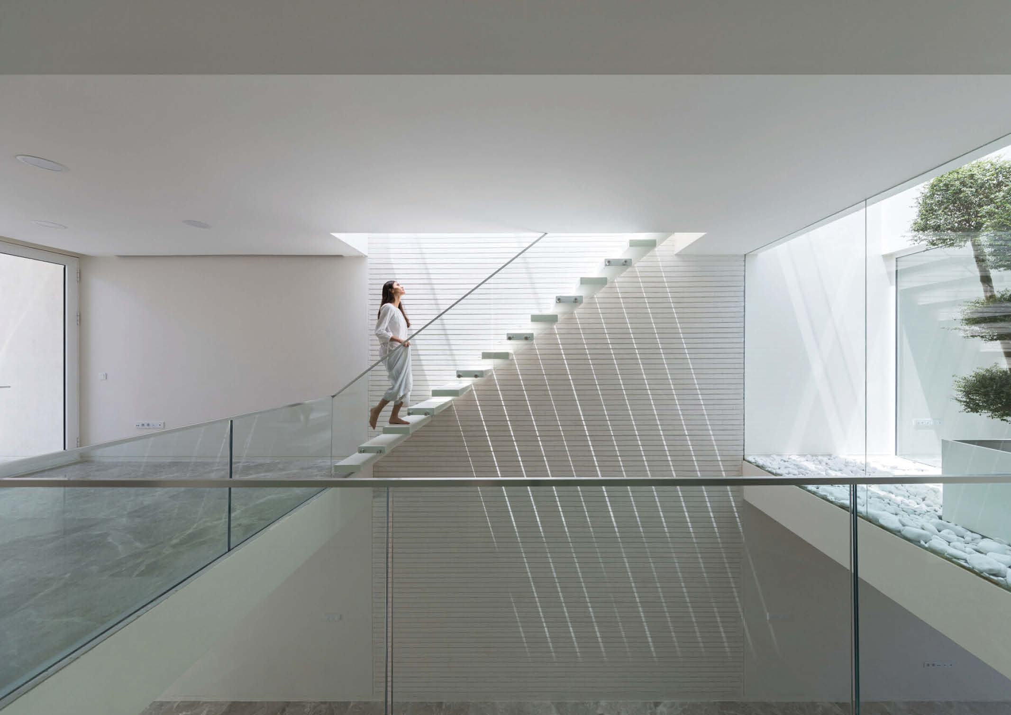
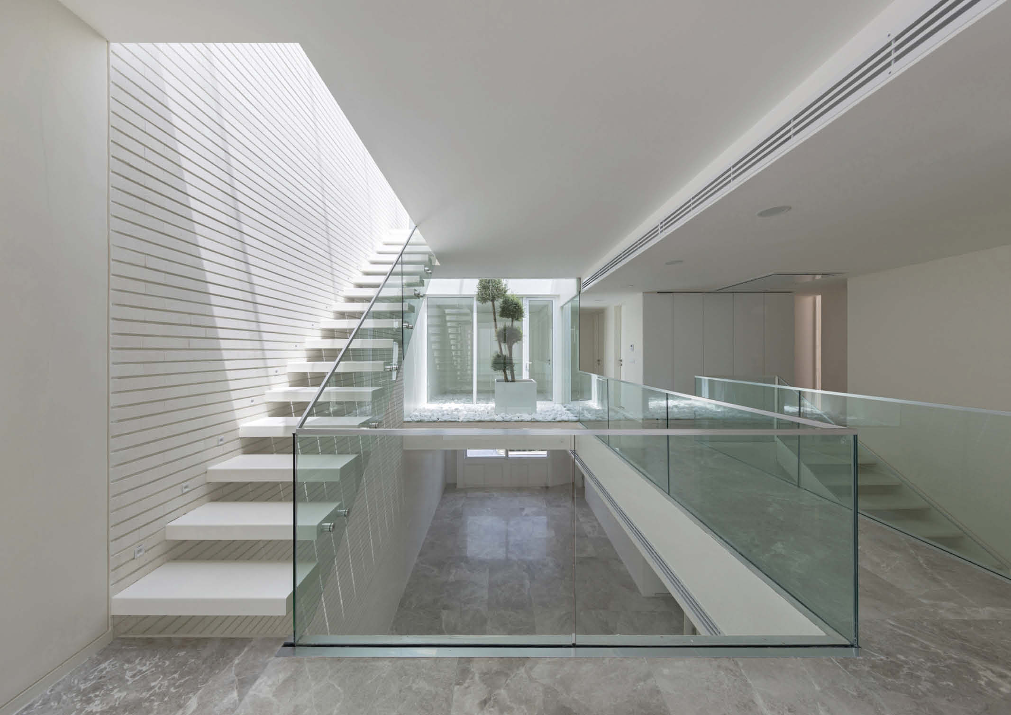
Ali Haghighi Architects shares that they approached the temporary side views and the abandoned north view of the southern neighbor with the same care and attention as the main facade. They covered all the facades with white cement. The final coating, however, was postponed due to budget constraints.
The firm highlights that Pishva House has gone beyond meeting the demands of the client and with its solemn simplicity, has become a turning point for the land and its value.
Photos by Mohammad Hassan Ettefagh


