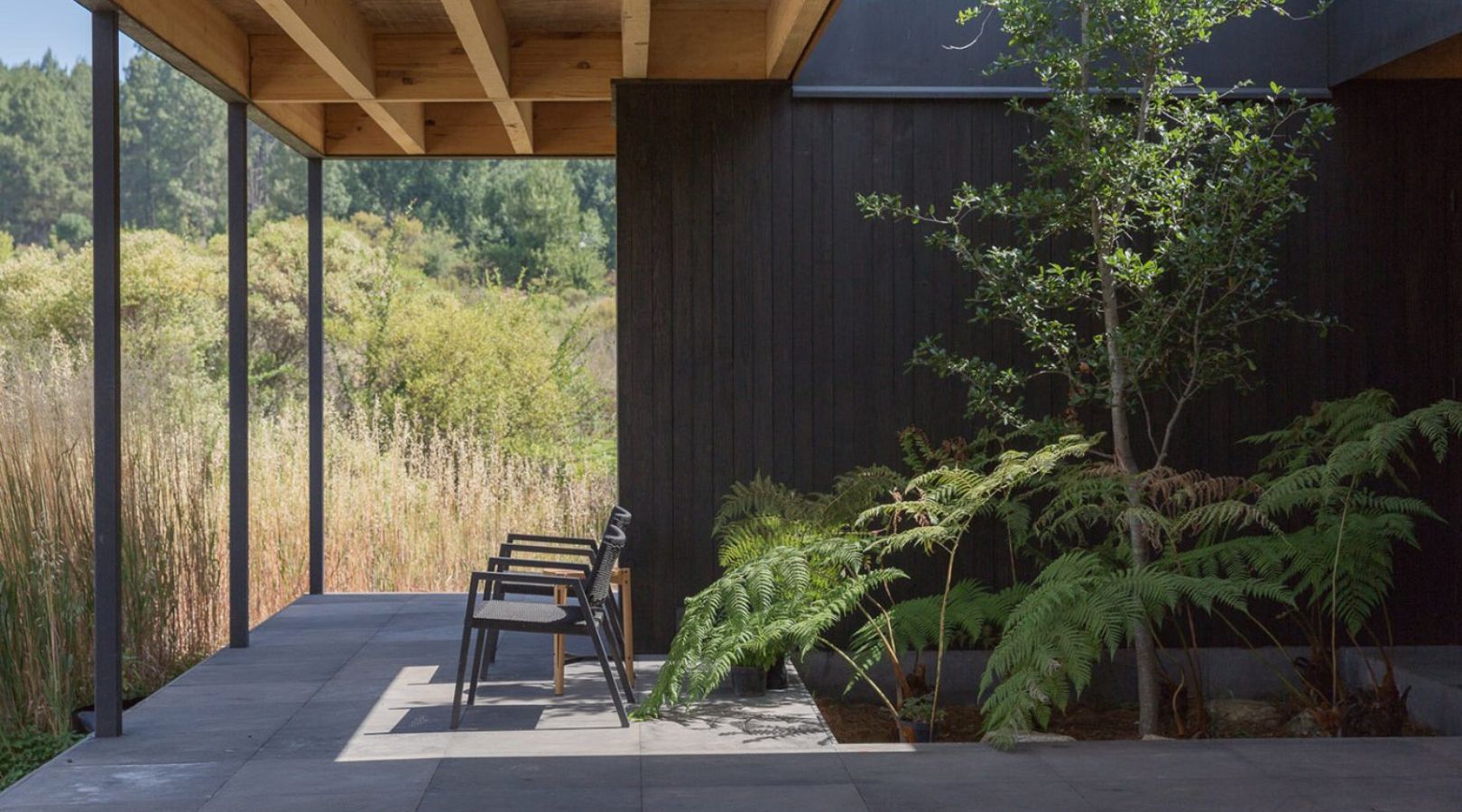
Rain Harvest Home: A Sustainable Residence Inside A Nature Reserve
The Rain Harvest Home is situated within Reserva el Peón, a landscape-driven development in a 450-acre nature reserve that has achieved water self-sufficiency for a community of 80 families. The new dwelling for the architect and his family in Mexico City, is redefining what it means to conserve water. The concept was designed by the home’s owner, Javier Sanchez of JSa Architects, and Robert Hutchison of Robert Hutchison Architecture. It is anchored on its unique location, where majority of the homes are sustainable structures. The Rain Harvest Home consists of three separate volumes: a main dwelling, an art studio, and a bath house. Despite the region’s considerable rainfall, rainwater harvesting architecture is a rare practice in the vicinity.
The objective was to produce a residence that could function independently of the grid, through a photovoltaic solar array and a water collection, treatment and storage system; that work in conjunction with a local climate where summers are humid and winters extremely arid.
JSa Architects

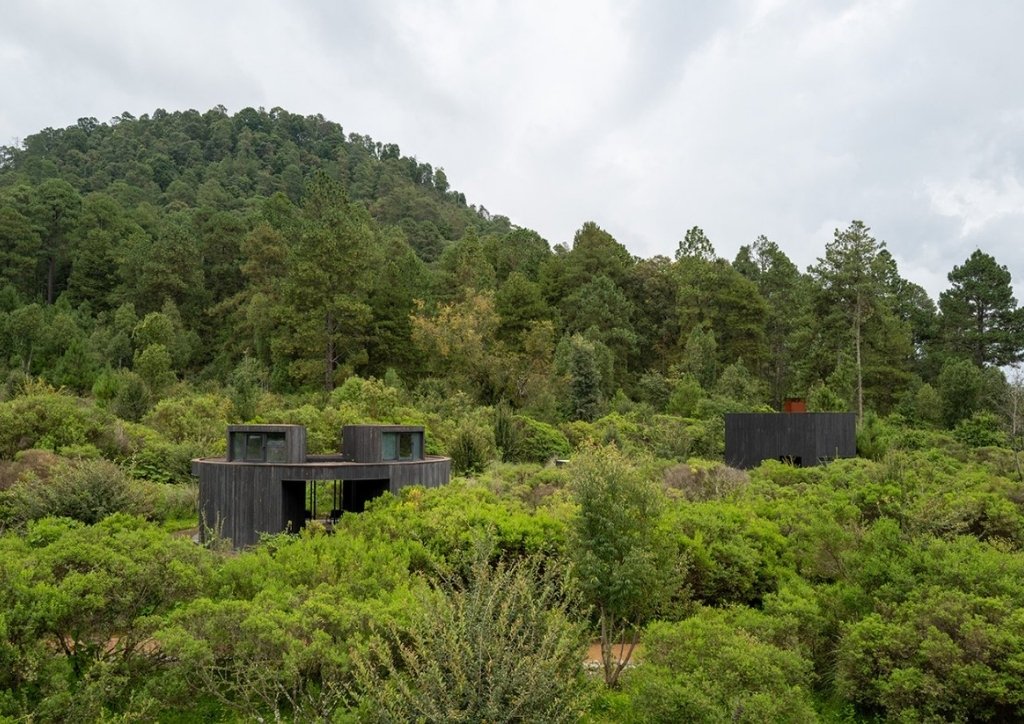
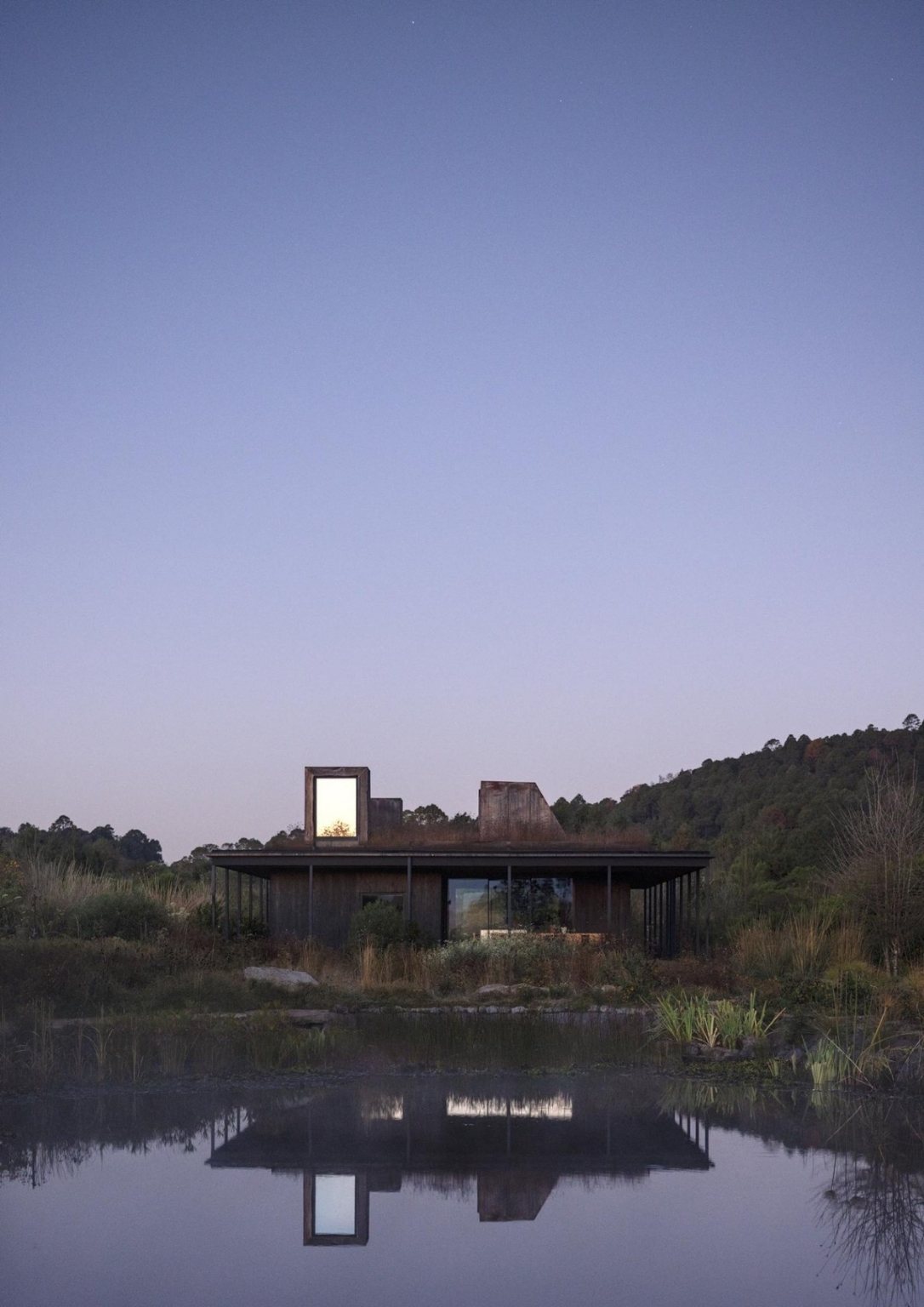
Rainwater is purified and stored in an above and below-ground reservoir system in each of the buildings, providing a year-round water supply. Five cisterns house the on-site water treatment system, which is mostly gravity-fed and supplies potable water. With the help of a chemical-free blackwater treatment system and bio-agriculture gardens, a self-contained food system can be nurtured at the property. The blackwater treatment system purifies the site’s waste water, making it appropriate for use in toilets or irrigation of the land’s orchard. Through design, the structures communicate a mutually beneficial relationship with the natural environment.
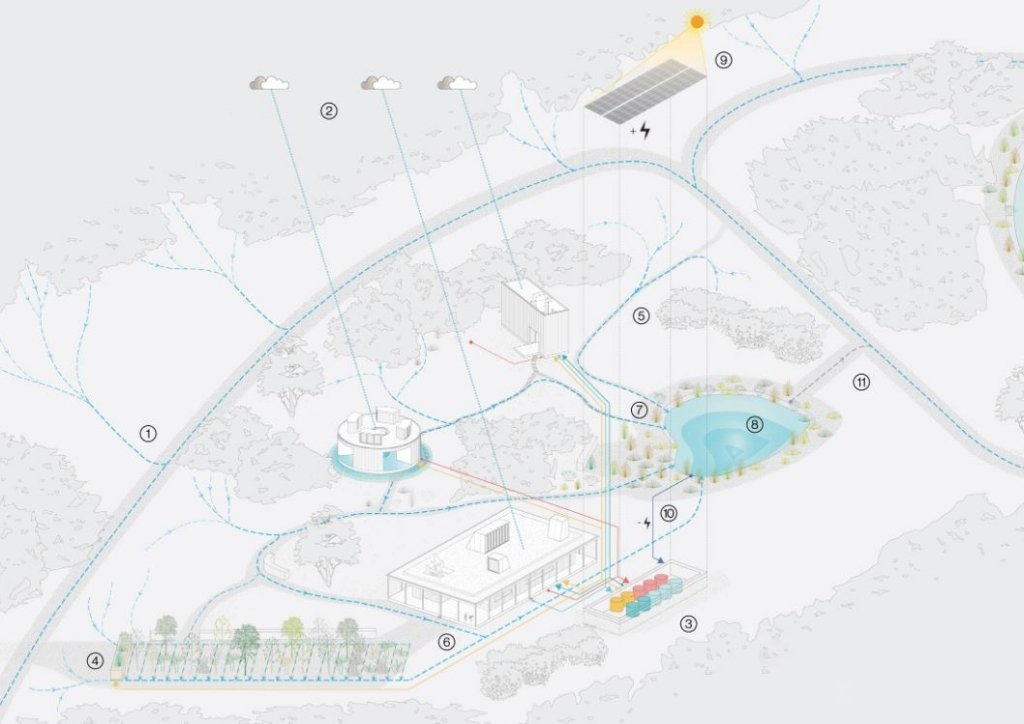
The Rain Harvest House’s internal and exterior areas are supported by a raised base of concrete and volcanic stone, while the floating roof is supported by a framework of load-bearing wooden walls and a perimeter steel colonnade. To generate ideal lighting inside, the structure is supplemented by three skylights oriented east, west, and south.
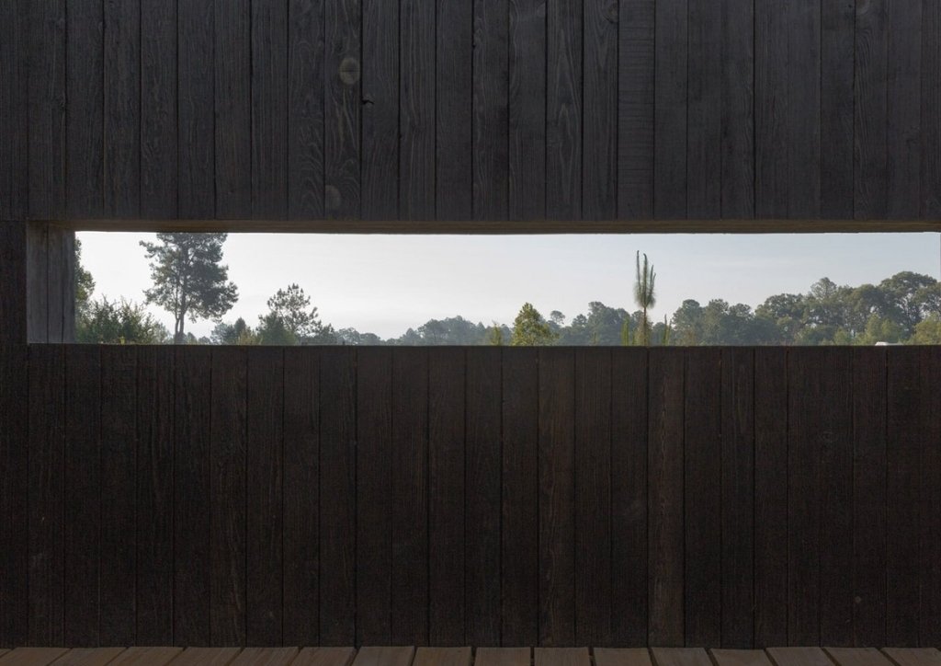
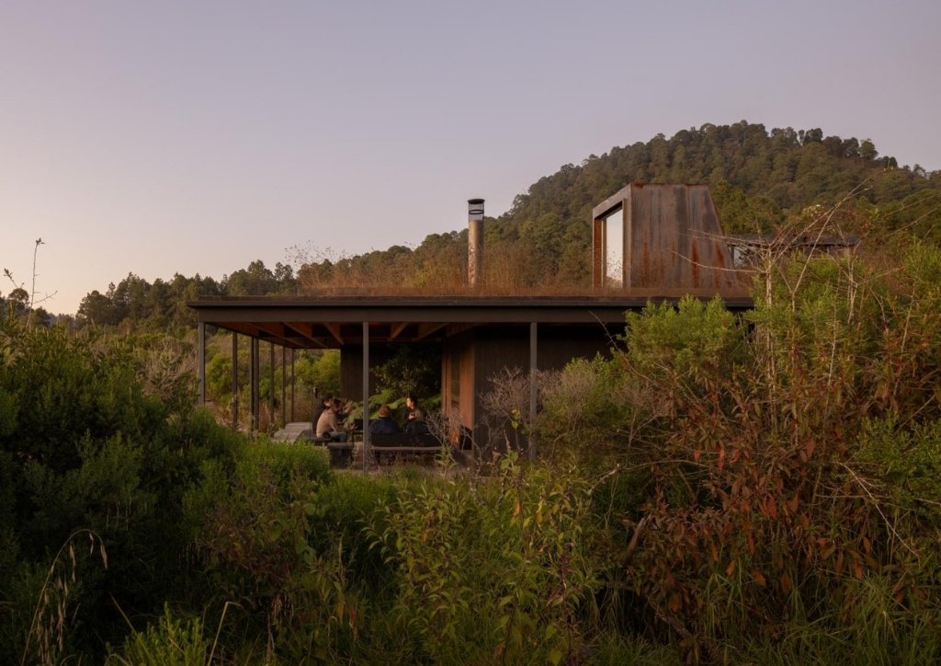
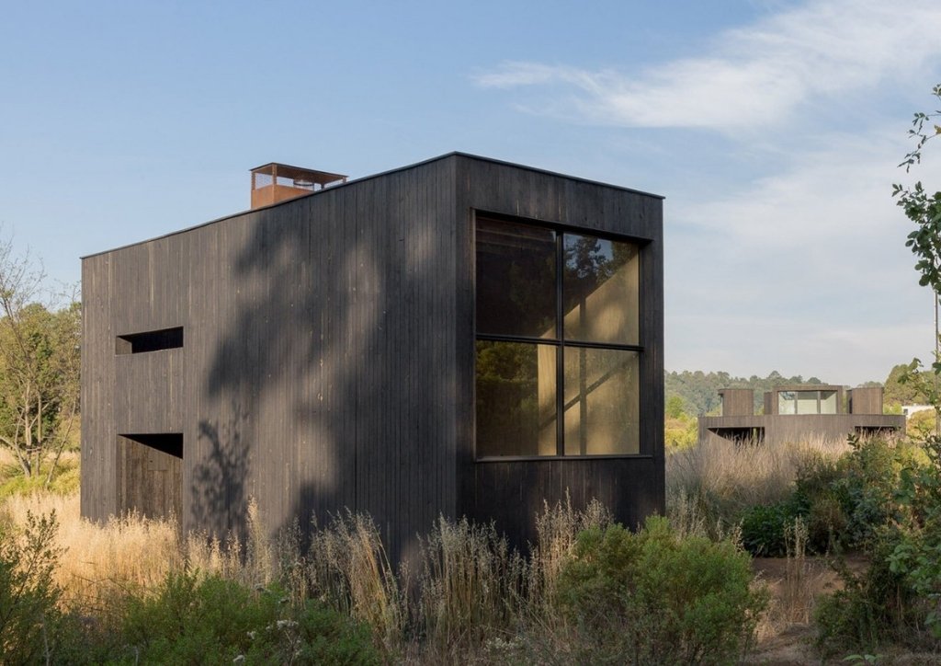
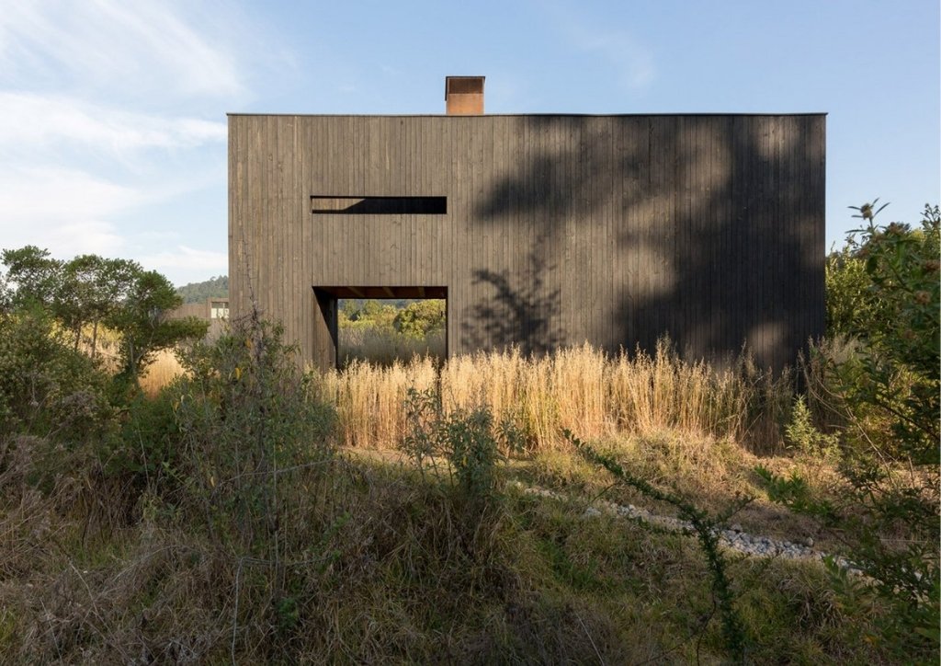
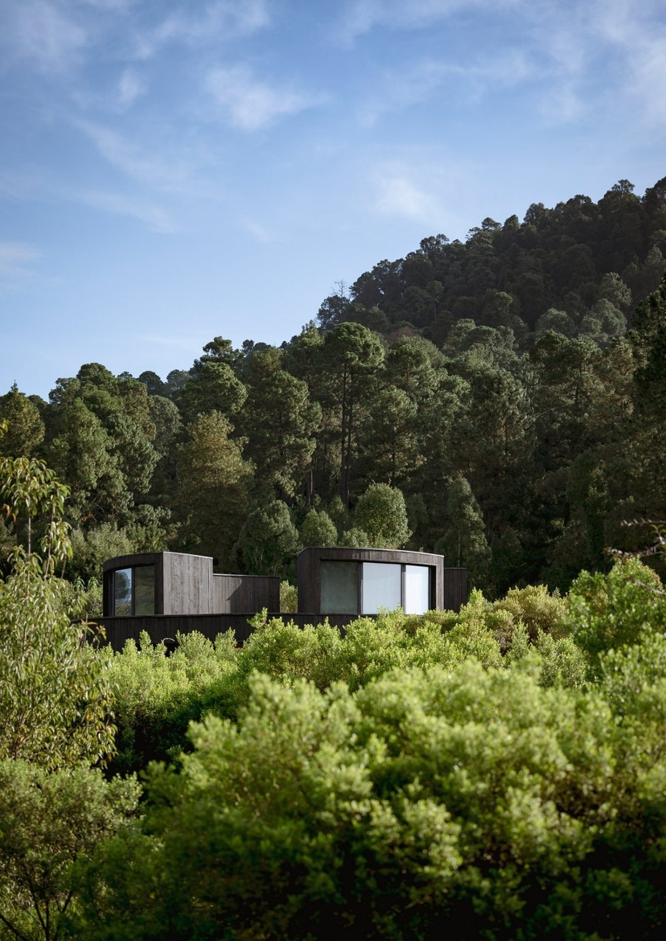

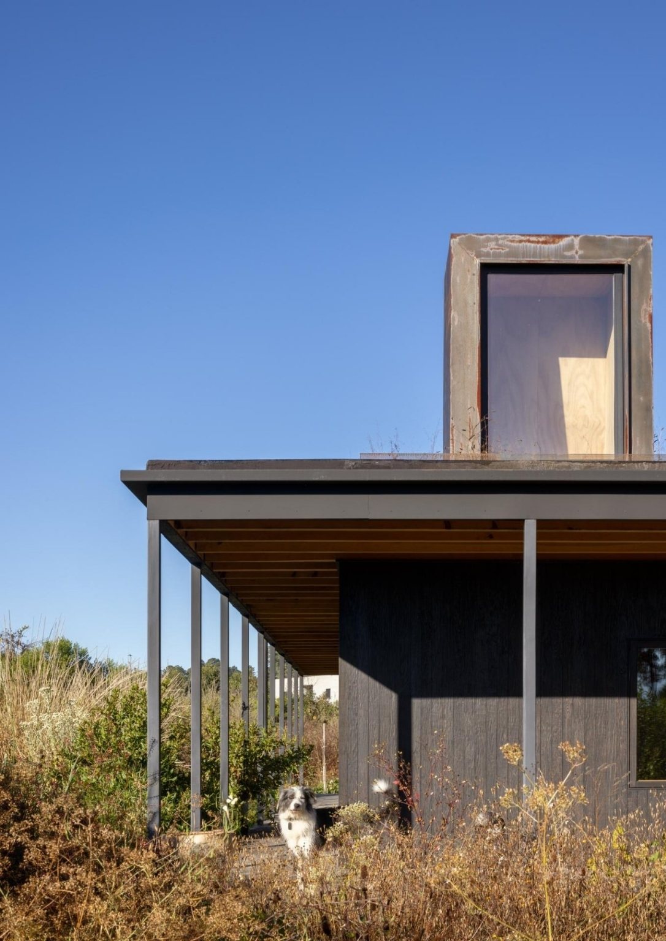
The main volume resembles a pavilion in its form. Its rectangular and predominantly horizontal footprint provides more than sufficient outside area for year-round use. The installation of roof monitors permits natural light to enter all rooms. A bathhouse has been built to enhance the Rain Harvest Home’s amenities. With a hot tub, a sauna, a steam shower, and an open-air plunge pool, the bath area provides a place to reflect on home’s relationship with the environment. Covered outdoor areas are abundant in each structure blurring the boundaries between indoor and outdoor living areas.
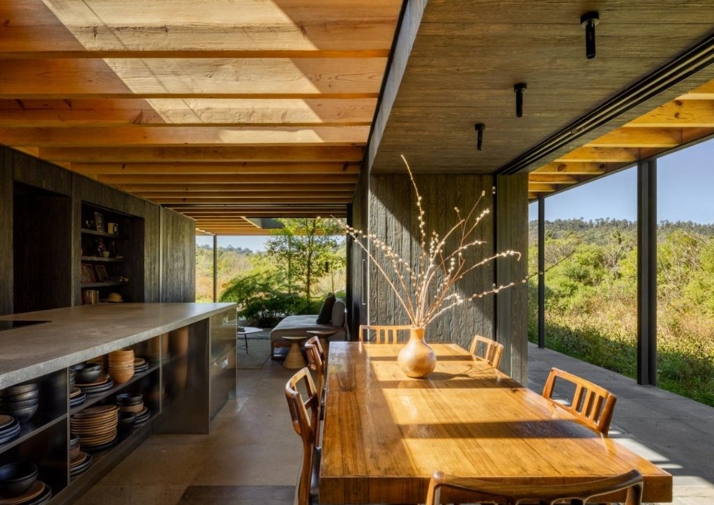
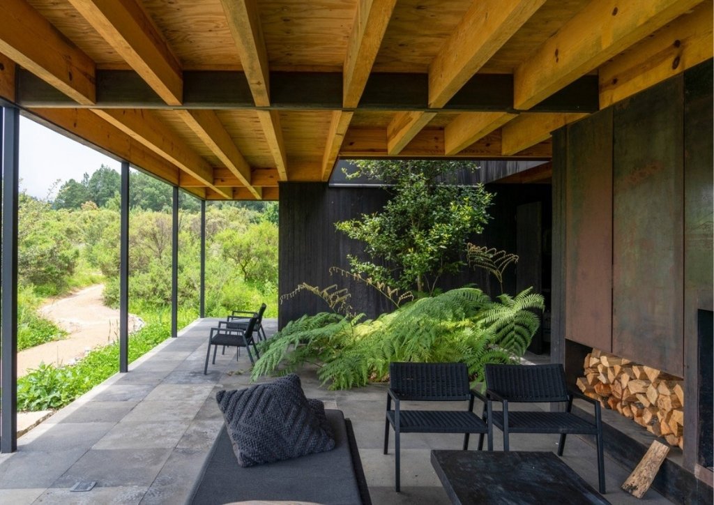
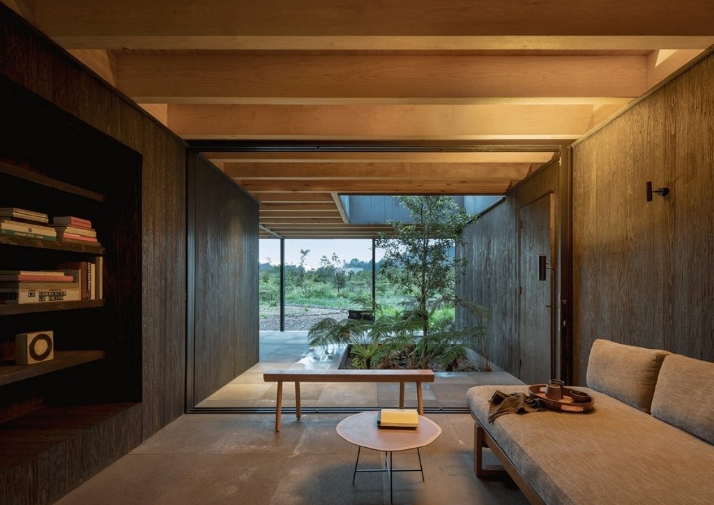
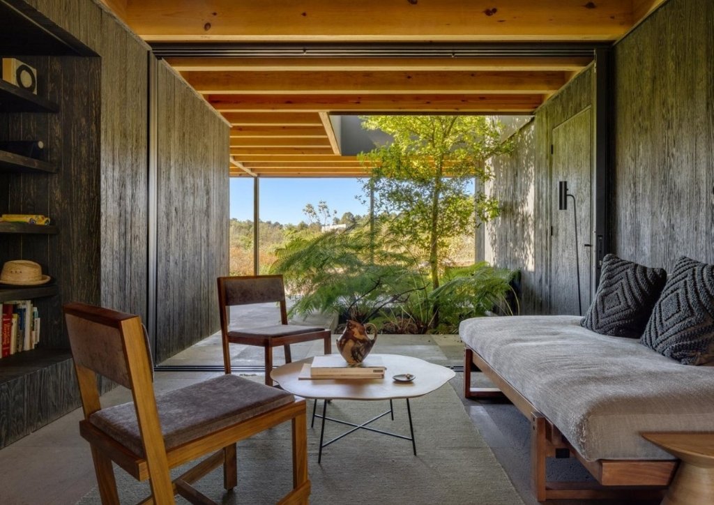
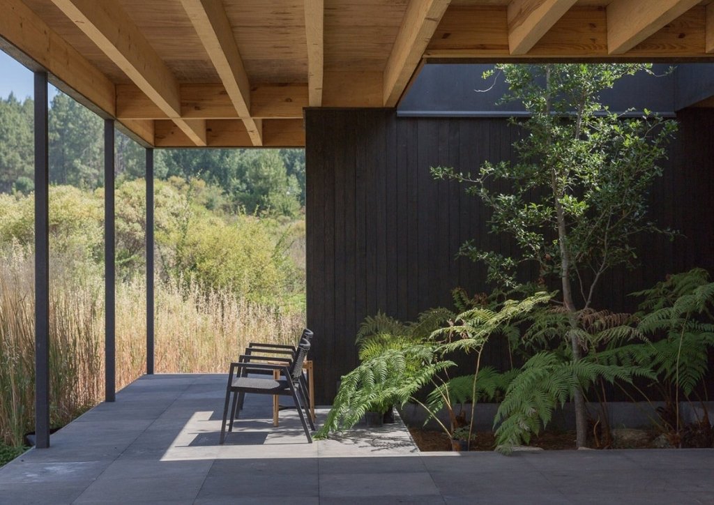
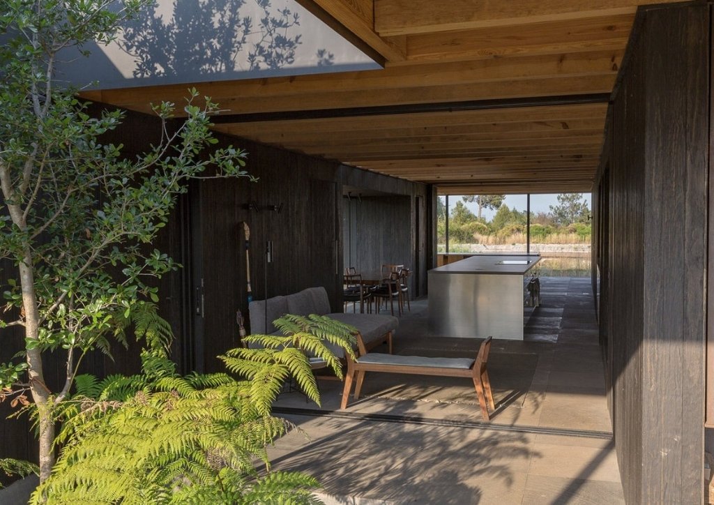
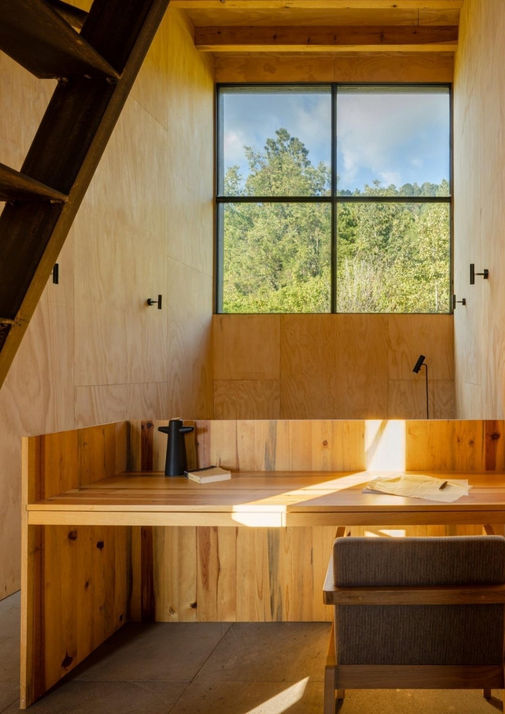
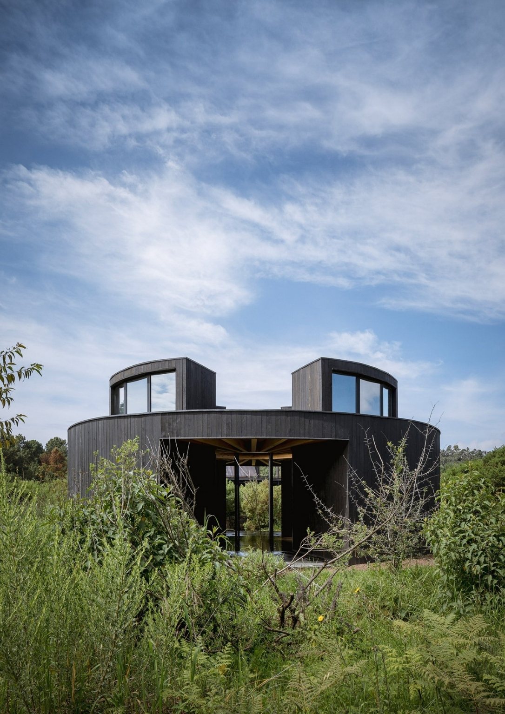
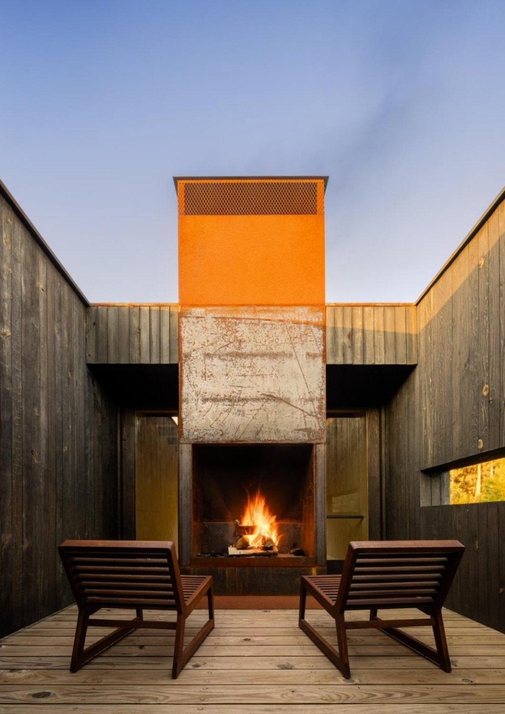
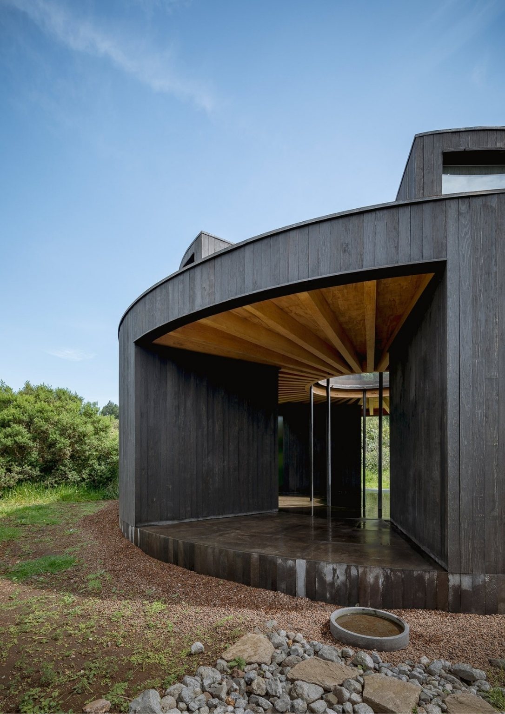
Dark and light colored timbers were used for the volumes. The darker ones are put in areas that are more likely to suffer damage from exposure to natural elements. The interior areas of the main house have accents of light wood and gray colored design components. It has an indoor garden below an open ceiling, further enhancing the home’s connection to its environment.
Photos are from Rafael Gamo & JSa Architects.


