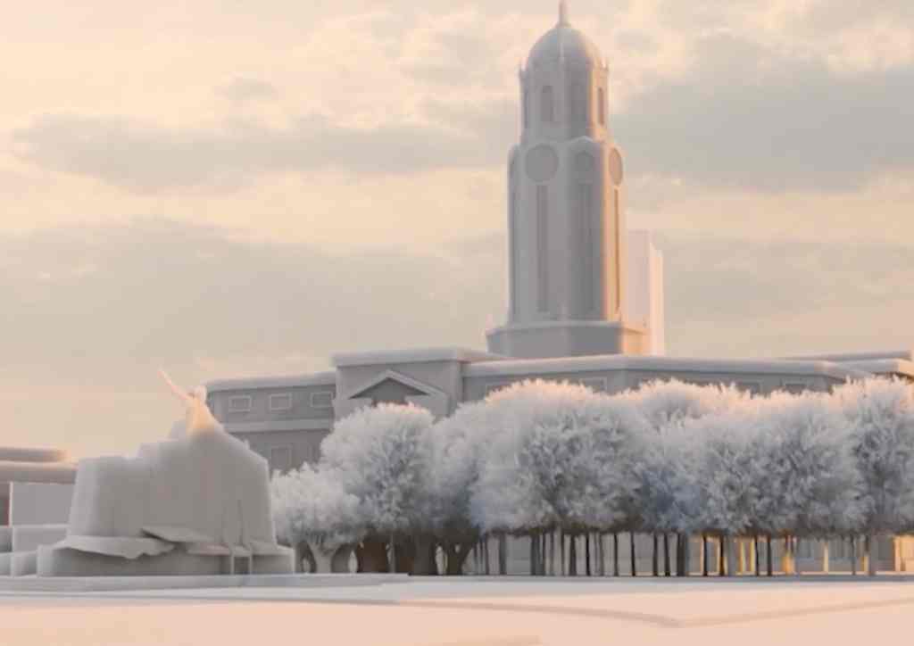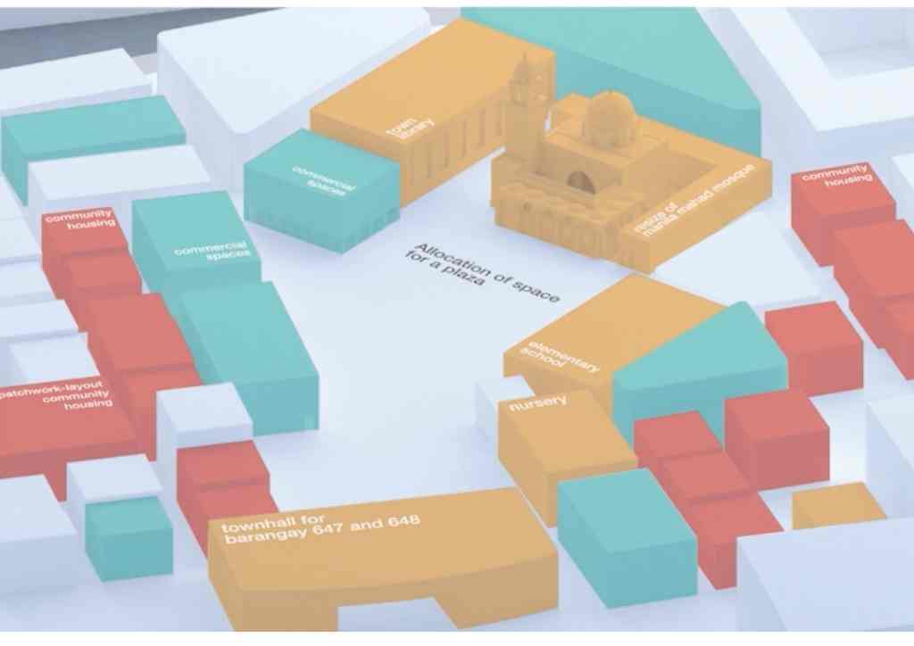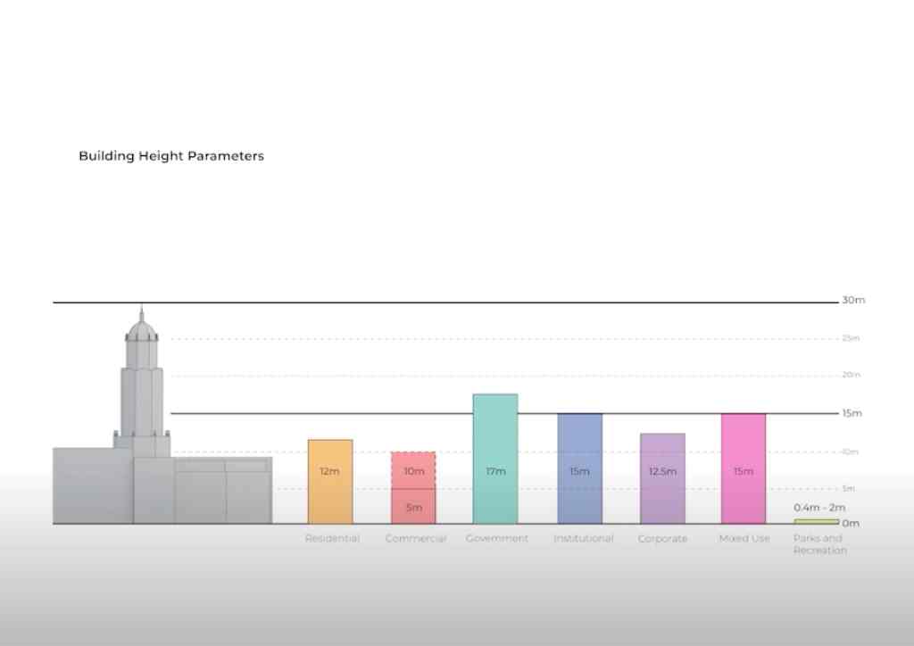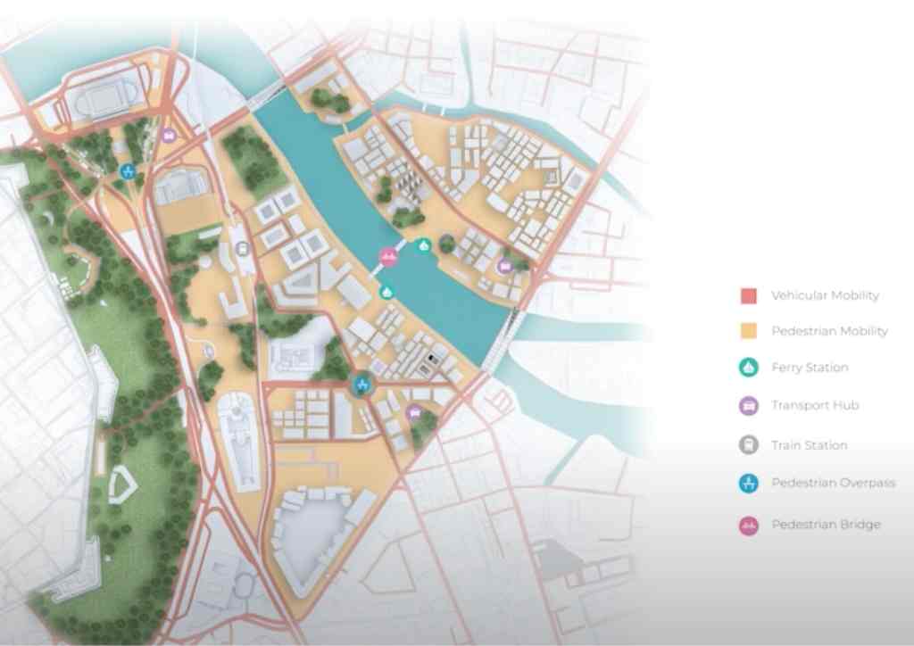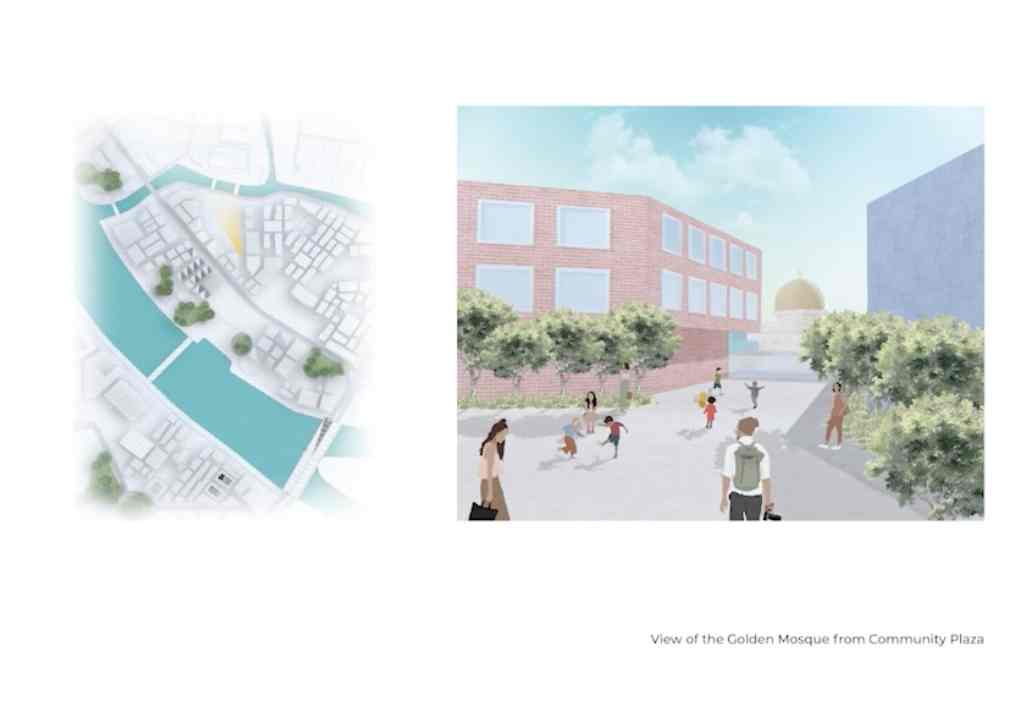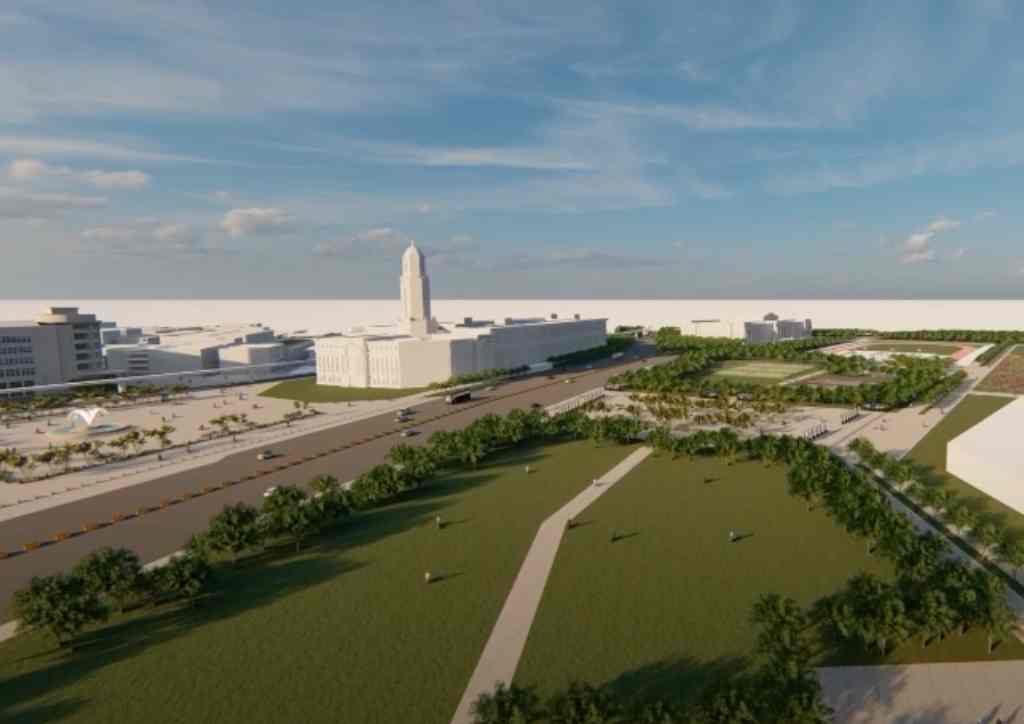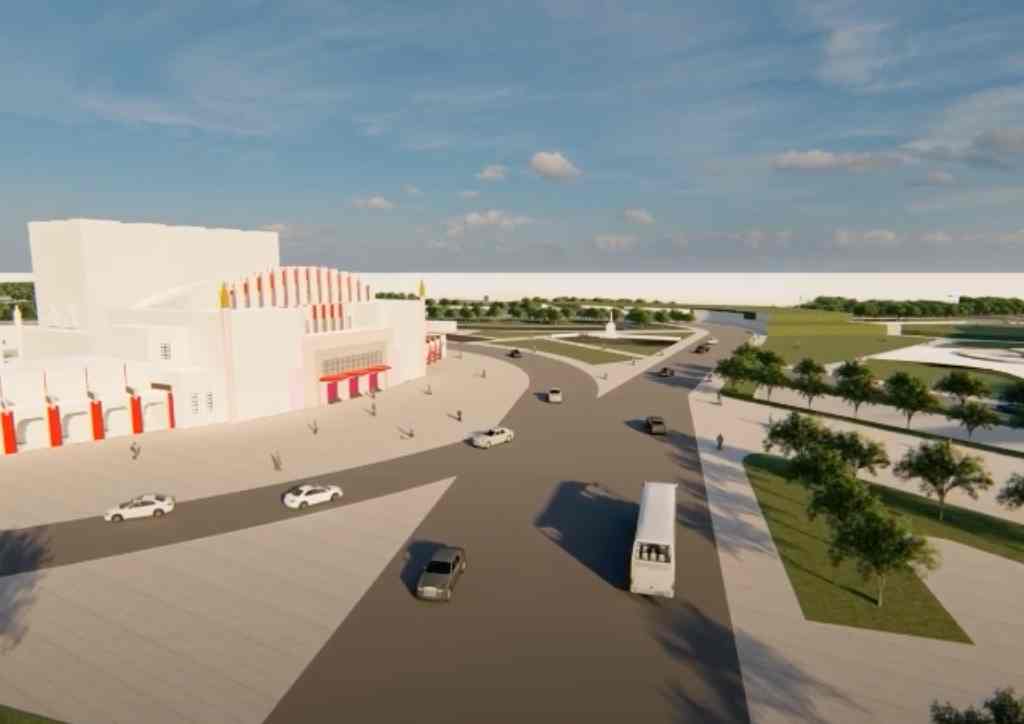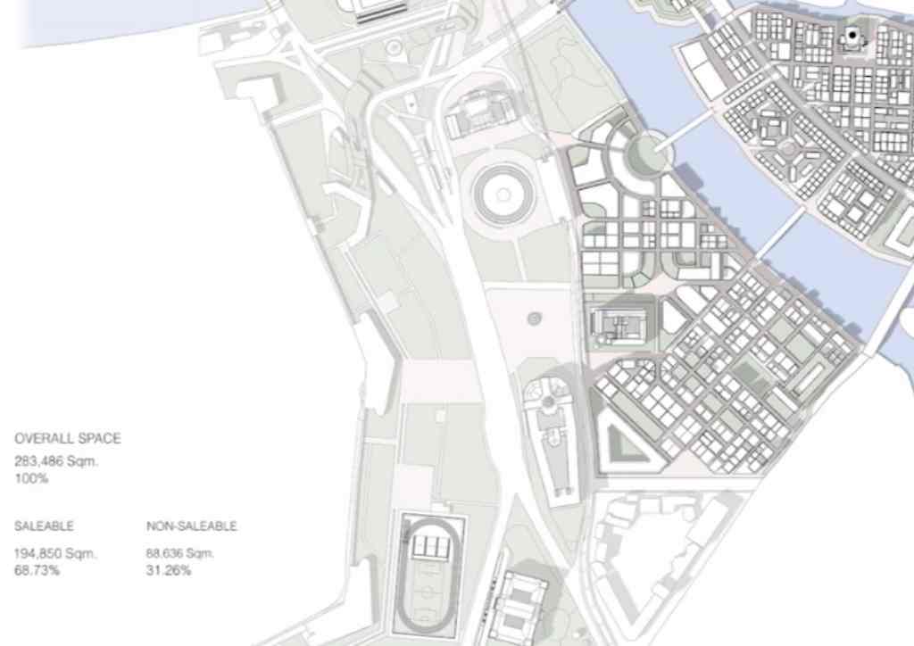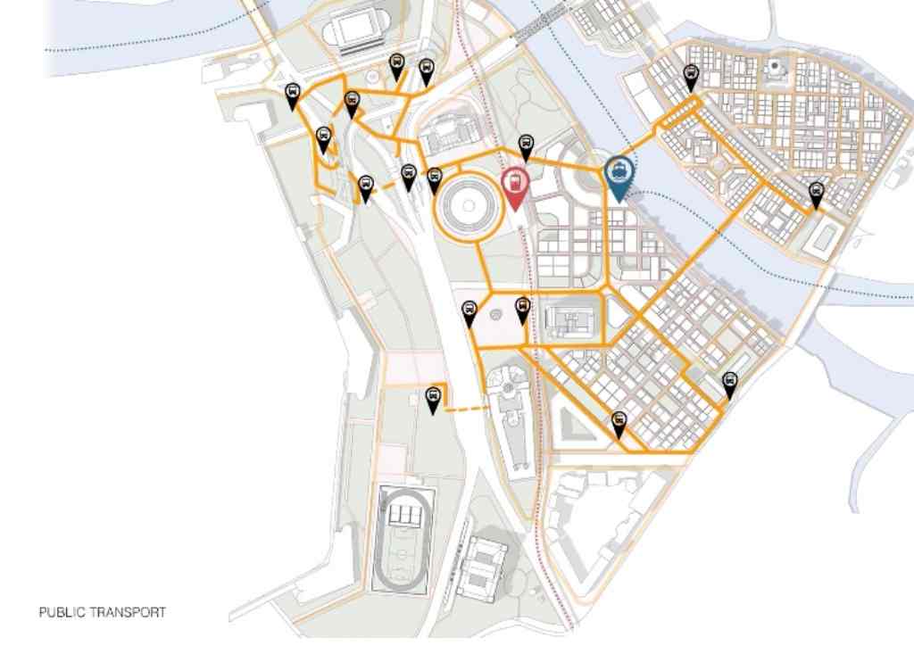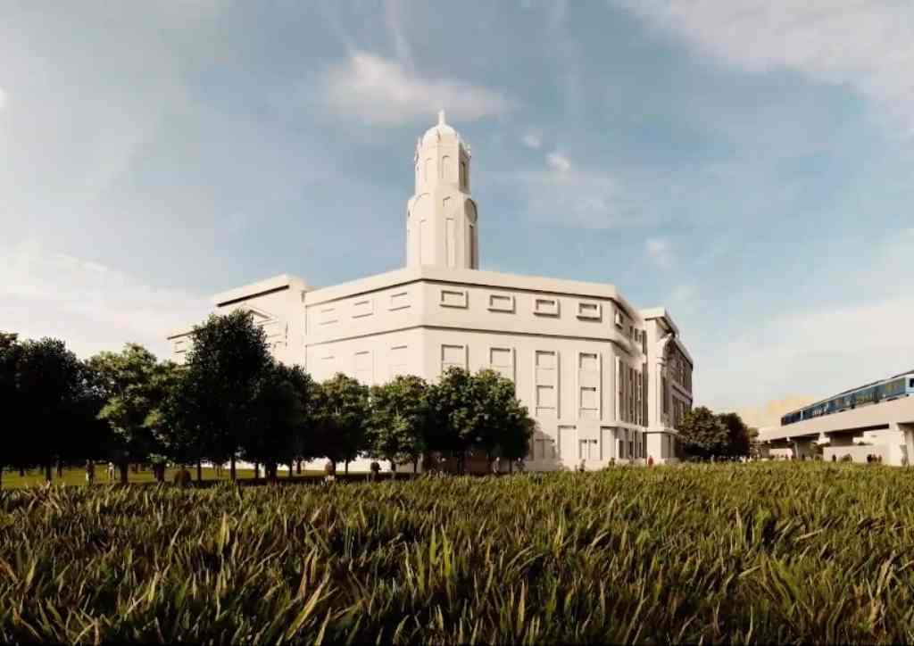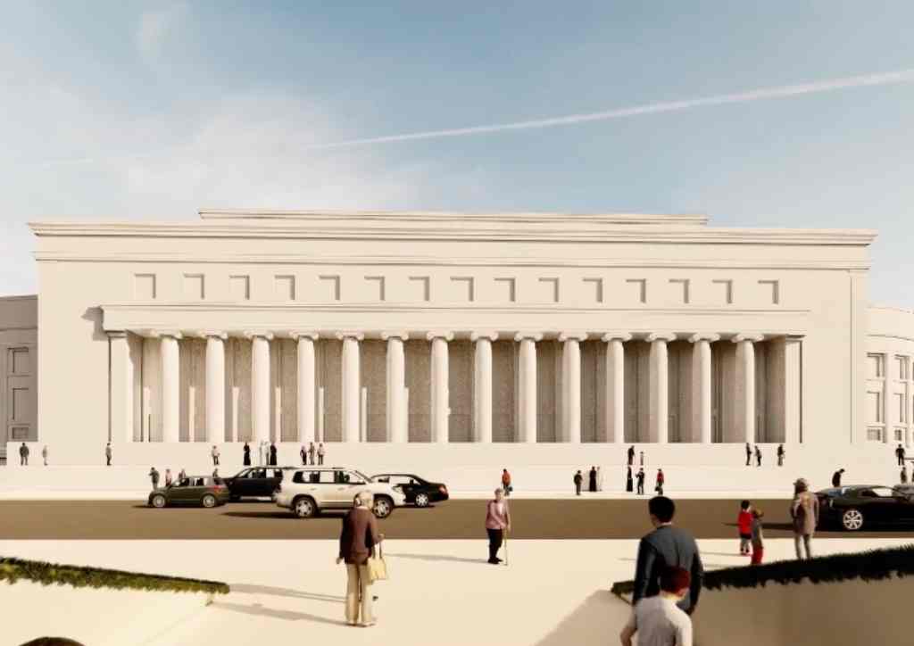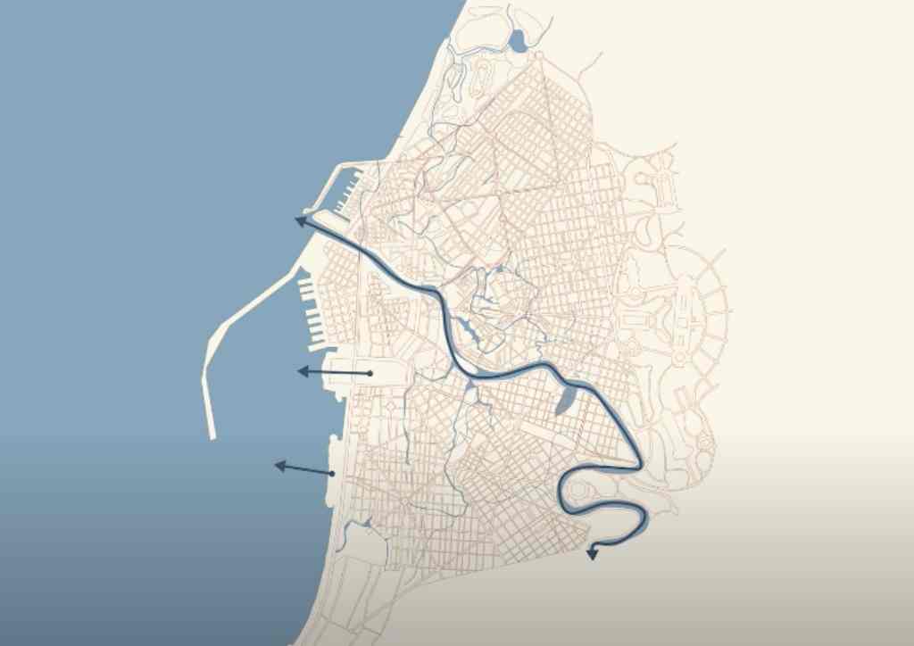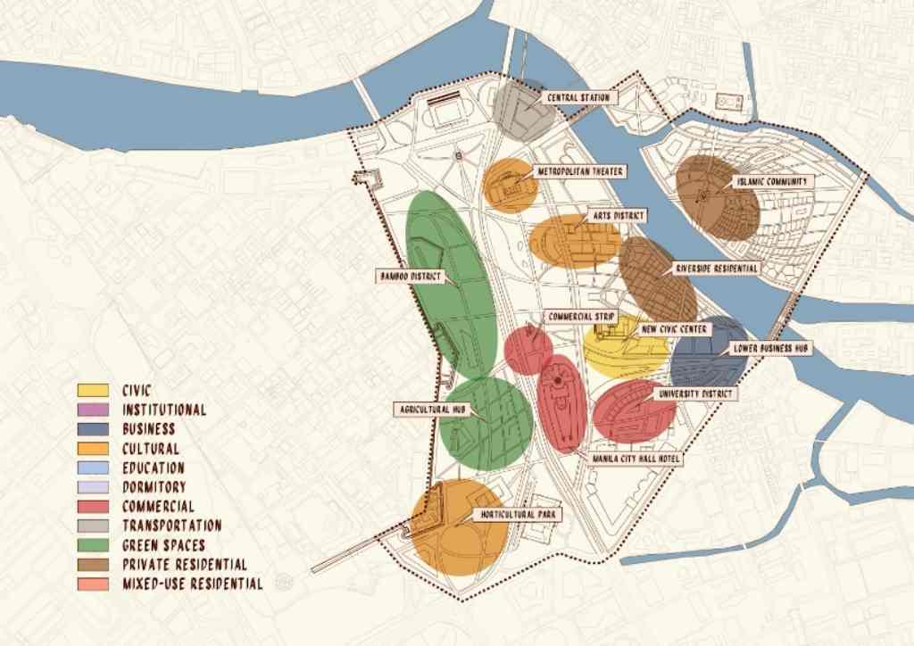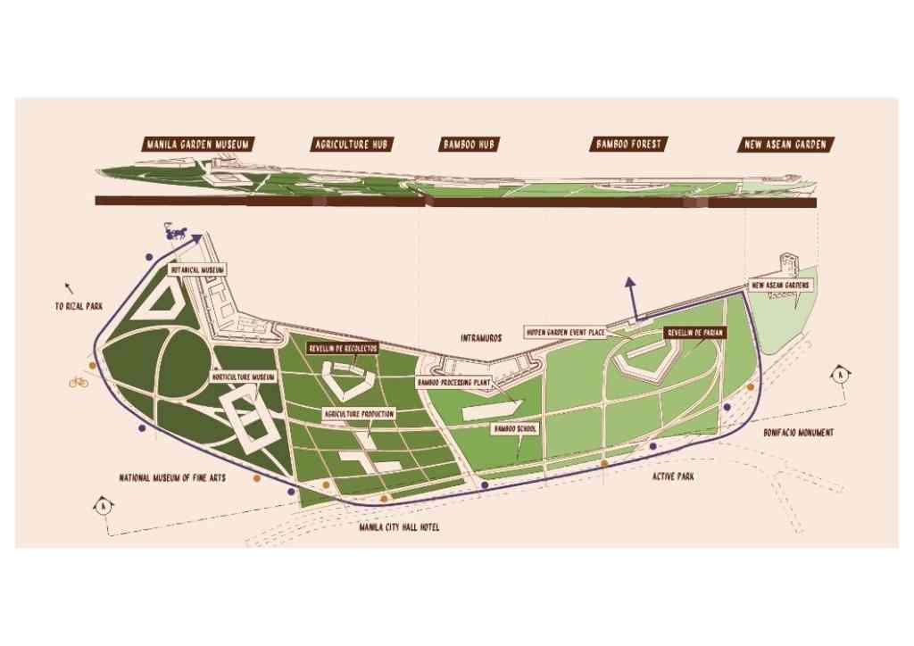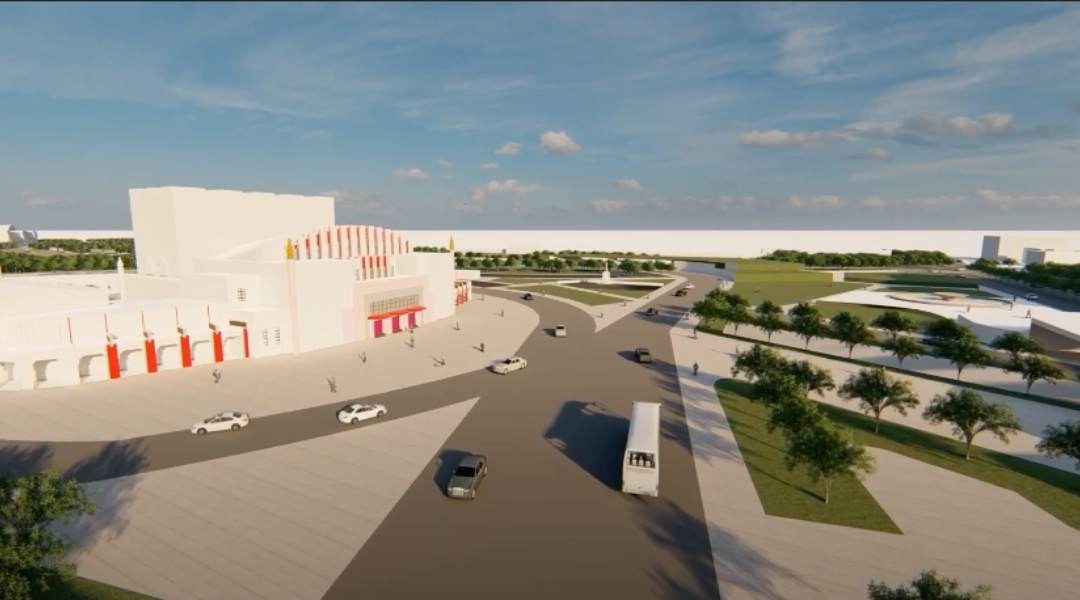
Reimagining the heart of Manila through the visions of our future architects
No one can doubt Manila’s prestige as the Philippines’ cradle of culture and history. However, it’s also evident that the city remains in dire need of an urban planning upgrade worthy of its status as the country’s capital. This is why it’s always interesting to see how the next generation of architects and designers are reimagining the city. More than how the buildings and structures will look like, how will future urban design change and uplift the city?
Daniel Burnham’s 1905 urban plan for Manila still remains a source of inspiration and heartache for today’s architects and urban planners. So, it’s not surprising that architecture educators and students continue to turn to his vision for exploring urban design ideas and concepts.

The latest of these explorations was the September 2021 Daniel Burnham exhibition hosted by the Center for Campus Art of the De La Salle – College of Saint Benilde, and curated by CCA Director Gerry Torres. Guided by their professor, Architect Jim Caumeron, Benilde architecture students proposed their “visions of a gentler city” following discussions on Burnham’s plan.
“The Manila of 1904, when Burnham first visited, is a distant version of the city today. It has gone through cataclysmic episodes in its history, notably the devastation of World War 2 and the hurried process of its reconstruction,” Torres noted on the problems that now challenge design ideas for Manila. “The post-war years have not been kind either, when it was abandoned, unplanned, and abused.”
The project was initially planned to cover all the areas mentioned in Burnham’s Manila Plan. Due to the constraints of their 13-week online classes, Caumeron and his students decided to focus on Manila City Hall areas and the Moslem Community across Pasig River. According to Caumeron, their goal was to build a modern city that prioritized the people, enriching their lives and providing a comfortable environment.
“We percolated ideas on the immediate public areas such as the Intramuros Golf Course, Liwasang Bonifacio, Mehan Garden and Arroceros Forest Park so that they can be enjoyed better by everyone. One of the highlighted objectives is to dignify the remaining heritage buildings in the site, not just because of its historical value but because of the symbols they represent — authority and culture.”
Below are three of the most interesting presentations for the project’s reimagining of the heart of Manila.
Manila as a Patchwork City
For their vision, Jericho Fabico and John Francis Martin envisioned Manila as a patchwork city comprised of communities with different programs, making each area more intuitive. They also integrated more public spaces, pedestrian access, and recreation areas around the well-known landmarks and districts. Thermal comfort for public spaces, traffic choke points, transportation hubs, and spacious residential areas were also included in their key considerations for their plan.
Following Burnham’s original plan, they also moved civic and government centers closer together in the Manila City Hall area. This, they noted, would make related government services more accessible and convenient. Meanwhile, commercial centers nearby would provide entertainment for visitors of the government offices, while a university belt would cover student needs.
Manila as a Multigenerational City
The plan of Andre Abacahin and Carlos Antonio Buencamino centered on creating major points of interest and nodes on distinction based on their function and use in the area. As with the patchwork concept, these locations would serve different functions. However, they would still be connected by carefully mapped out roads, pedestrian access, and sub-areas that are comfortable to navigate.
Inspired by Burnham’s plan, they decided to make public and private spaces distinct from each other in both the design and usage of space. Civic spaces and heritage structures, for example, would feature more open and spacious layouts so their Neo-Classical designs would stand out. Meanwhile, residential and private areas would be more compact and intimate to reinforce the sense of community.
Manila as a Tropical City
Tracie Bejar and Kevin Nuñez drew inspiration from Manila’s tropical climate, just as Burnham did in his 1905 plan. Their also echoed his idea to provide structure to the city while complementing the natural geography carved by the Manila Bay and the Pasig River. Without paying attention to the role of nature, they said, the city is vulnerable to the harsh tropical environment and the Urban Heat Island Effect.
All these considerations prompted them to reimagine Manila as a green, tropical city that places value on heritage spaces and their connection to Filipinos and the natural environment. They also wanted these spaces to interact with the surrounding relevant structures and residential communities while optimizing land strengths. Green spaces, sprawling public areas, and elevated spots complete the tropical charm.
Check out the Center for Campus Art’s website and Jim Caumeron’s Archi Lablife Channel to see the rest of the plans and projects featured in the exhibit.
