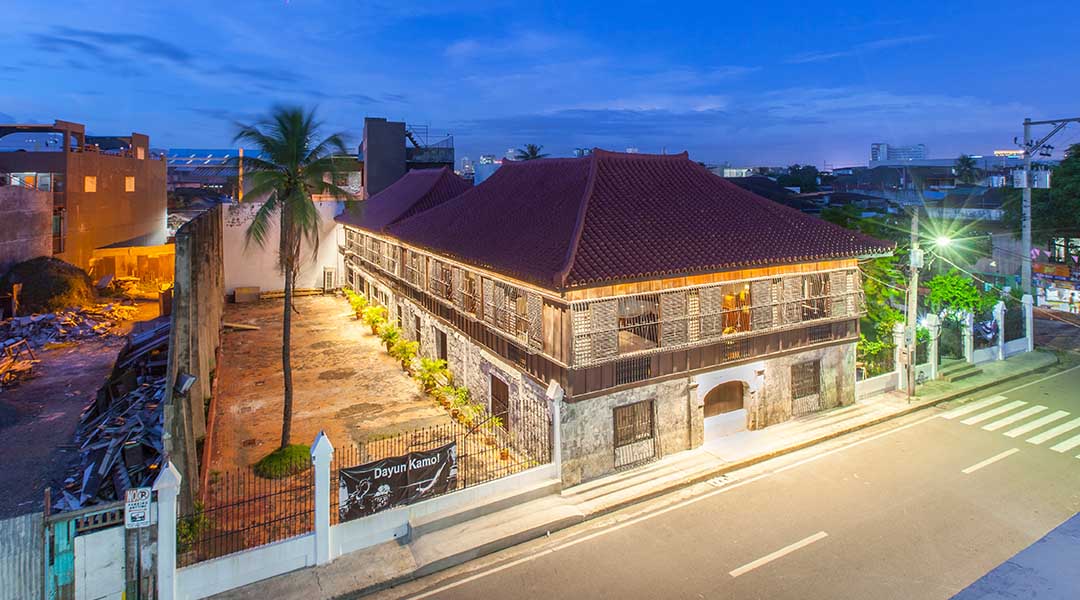
Cebu’s well-loved Casa Gorordo museum demonstrates the openness of heritage houses
In September 2014, Cebu’s well-loved museum Casa Gorordo closed its doors for some home improvement as there were gaps to be filled, not just structural ones. The museum team, under the Ramon Aboitiz Foundation Inc. (RAFI), decided to revisit their collection in order to tell a more cohesive story of and for the Cebuanos. With historical research and a knack for following clues, they pieced it together.
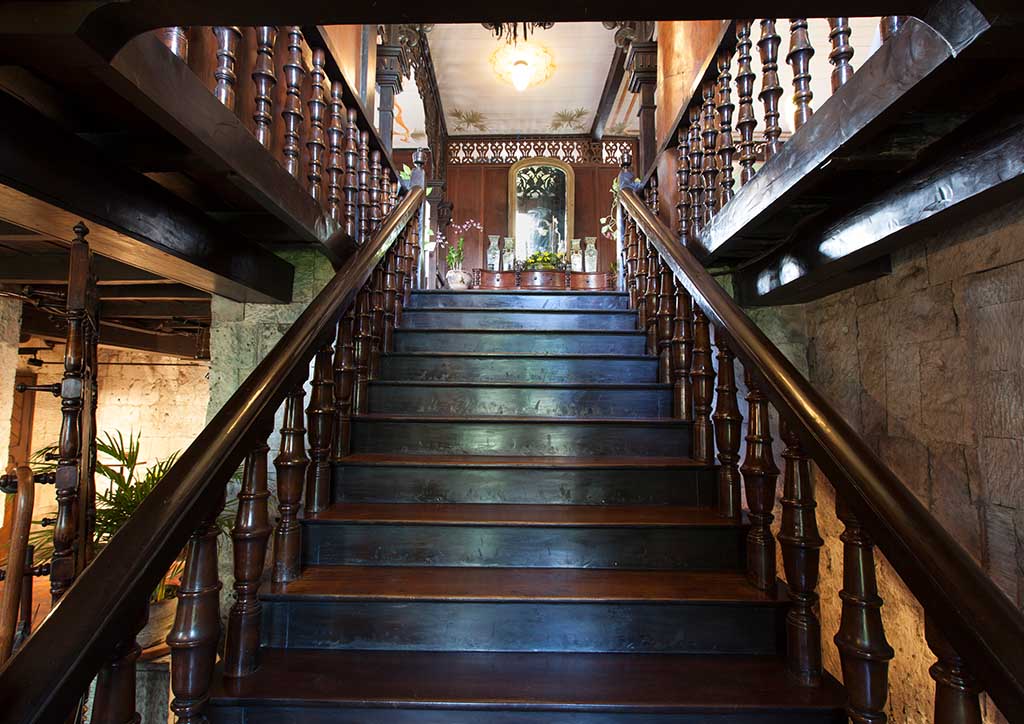
Casa Gorordo has stood in the Parian district for over 150 years. Its coral stone base, hardwood second floor, and clay tile roof—salient features of a Balay nga Tisa—sheltered four generations of the Gorordo family and a trove of household items spanning the years of the house’s existence. Those versed with Cebu’s history know that Parian is built on marshland. Early builders found their solution in tugas (Philippine molave) whose water-resistance made it a staple in galleon yards. Whole trunks were used as structural posts of the house and panels as flooring.
An earlier intervention, sometime in the 80s, already saw some of the posts replaced due to rotting caused by the high water table. When the recent conservation team visited the site, they noticed a portion of the second floor looked like it was sinking. This deviation from the elevation prompted them to go downstairs where they found coral stones distended near the main posts. Conclusion: something was wrong with the foundation.
“The wood below the ground tapered. It was rotten. But everything above ground was still intact! So what we did is prop up the entire area around it, make sure everything was stable, and start excavating,” says architect Mico Manalo. “We made a caisson to keep the water out, cut the affected portion, somewhat like an amputation, and replaced it with concrete footing.” They also inspected the portion where the azotea, an addition by a previous team, meets the house. “We had to check whether the interaction between that new structure and the old structure in the last 30 years has produced defects. So far, it’s okay,” he adds.
YOU MIGHT LIKE: Bacolod’s Gaston Ancestral House is glorious in reel and real life
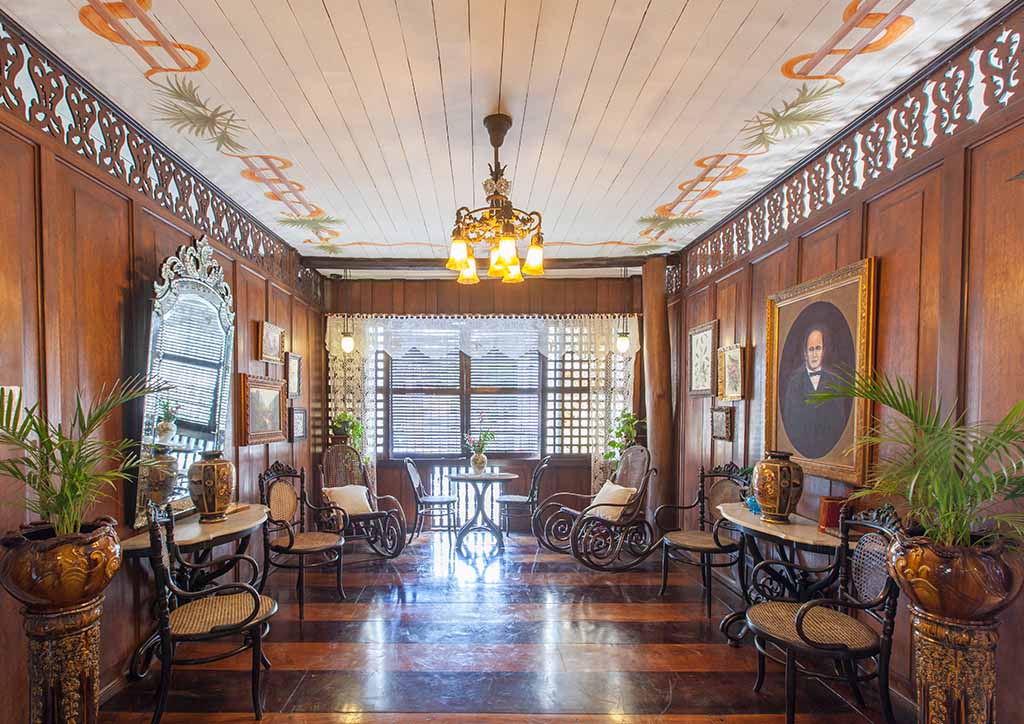
Not just objects
All the while, an evaluation was also happening in the collection department. Along with the previous interventions came some acquisitions that did not match the curators’ newly set vision. Pieces that did not fit were deaccessioned (removed from the official list of holdings) and relocated to the museum shop. “We wanted Casa Gorordo to reflect the lives of Cebuanos in the late 1800s to the 1940s, how Cebu emerged from the colonial period to modernity, by telling the story of the family who lived in it,” says museum curator Florencio Moreno II when BluPrint visited the Casa Gorodo December last year, just two weeks after it reopened.
Although the house was built in the 1850s, the Gorordos moved in 1863, the year Cebu was reopened to world trade. Spain losing colonies in the Americas, including Mexico, gave cities and families outside Manila opportunities to enter the scene. Accounts from the Gorordo family and other families living in Parian became the basis for the storyline running through the displays. As for provenance, priority was given to pieces sourced from Cebu or in the Visayas area with the exception of European furniture that originally belonged to the house.
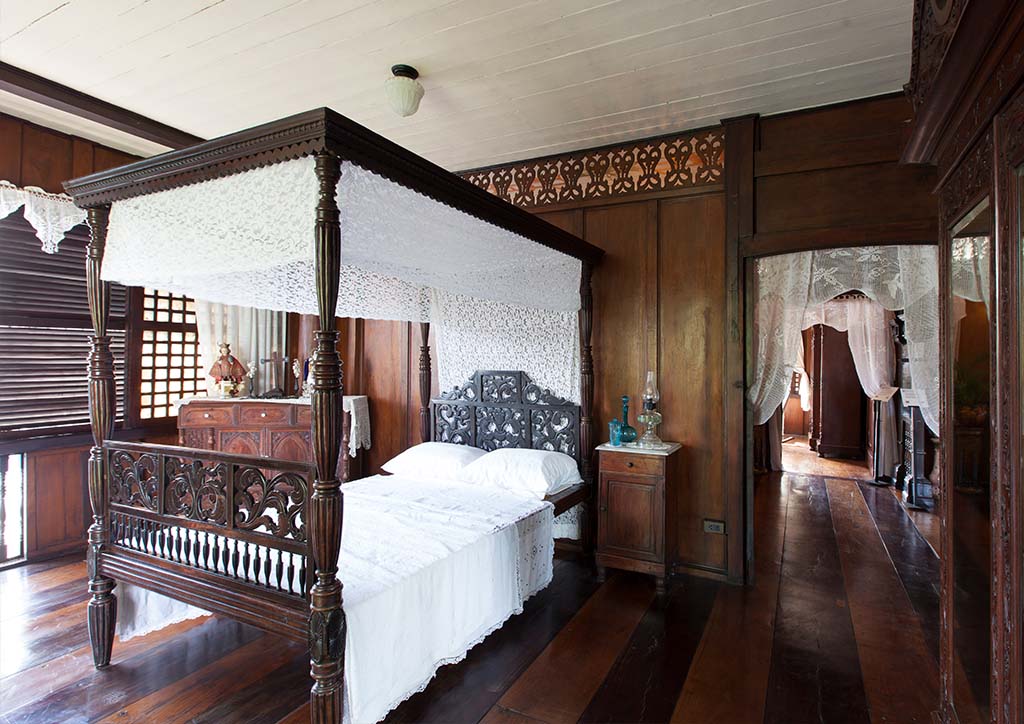
Once the parameters were set, investigation and imagination took over. Selecting and acquiring items involved a little mystery solving. “For example, the plates. Where could they have been sourced? Would they have traveled far and wide just to buy these plates? So in research, you will need to find out what brands and what designs available in that period; next, what stores carried those brands and patterns. There was Heacock’s in Escolta, Manila. Was there a department store in Cebu that re-sold them? Interesting how you would go from one thing to another!” says Manalo.
Another important date to pinpoint was the electrification of Cebu. In 1905, The Visayan Electric Company began operations. Isn’t this query too Sherlockian for a humble museum collection? Well, this milestone ushered a demand for lighting fixtures among affluent households in Parian. That year determined that Art Nouveau lamps with their colored glass, lily shades, and drop beads would be the most accurate to display alongside the family’s old brass oil burners. Baroque chandeliers would be out of place here.
Lamps are not just lamps just as a chair could be the only remaining talisman of a life. Vienna bentwood suggests that the family may have traveled to go shopping or robust trade enabled local shops to distribute such pieces. The tugas and rattan rocking chair is a nod to the local craftsmanship that helped build the house and continues in Cebu today. Domestic items, often glossed over in our own homes today, carry or are the tail-end of a story.
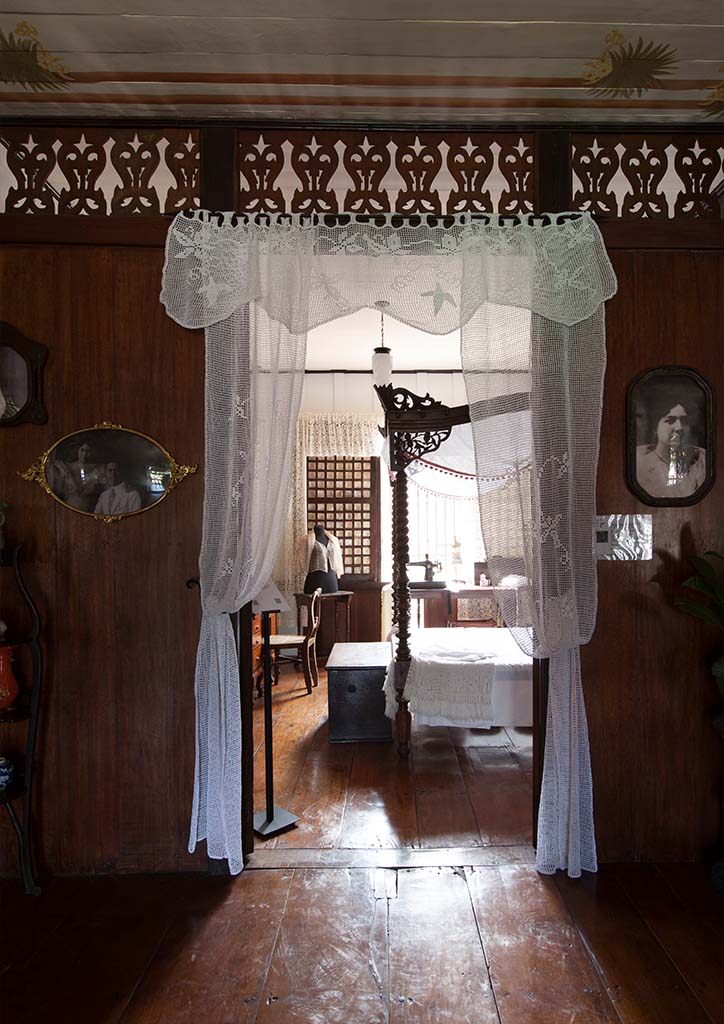
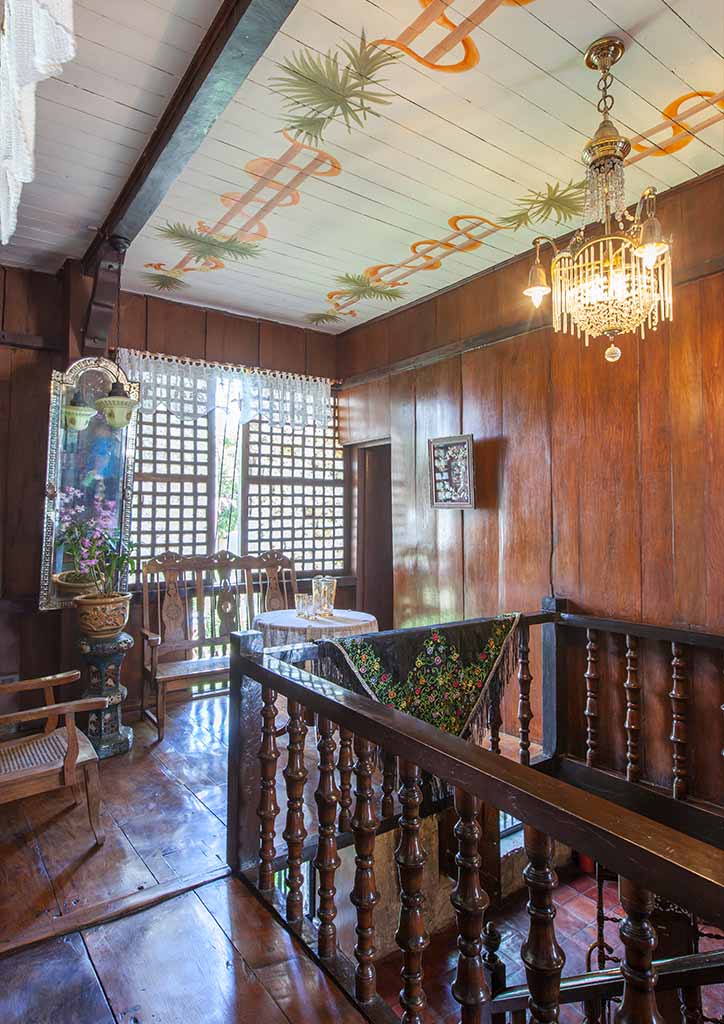
Founding features
Much can be gleaned from reading the interiors of Casa Gorordo. “Nowadays, people are often asking for an open plan. This is an open plan! You go in and see everything! Everything!” says Manalo. “Heritage houses are very transparent. I love how Fernando Zialcita puts it: It is space bounded by space.”
Upon arising from the silong (ground floor), one is greeted by a very long hall called the caida. The caida—Spanish for fallen, as this is where women let fall their long skirts—spans across the entire taas (second floor). Different areas are delineated through shifts in design. Calados, intricately carved wood arches, adorn the hallway and also indicate levels of intimacy as one passes under them to reach the private sala and dining area.
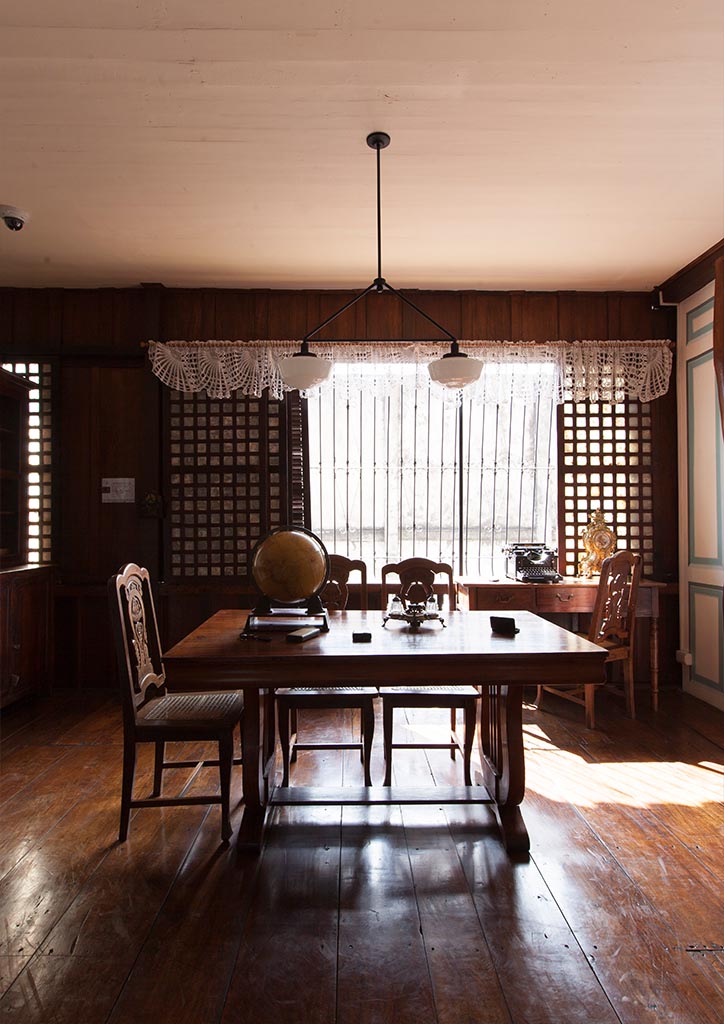
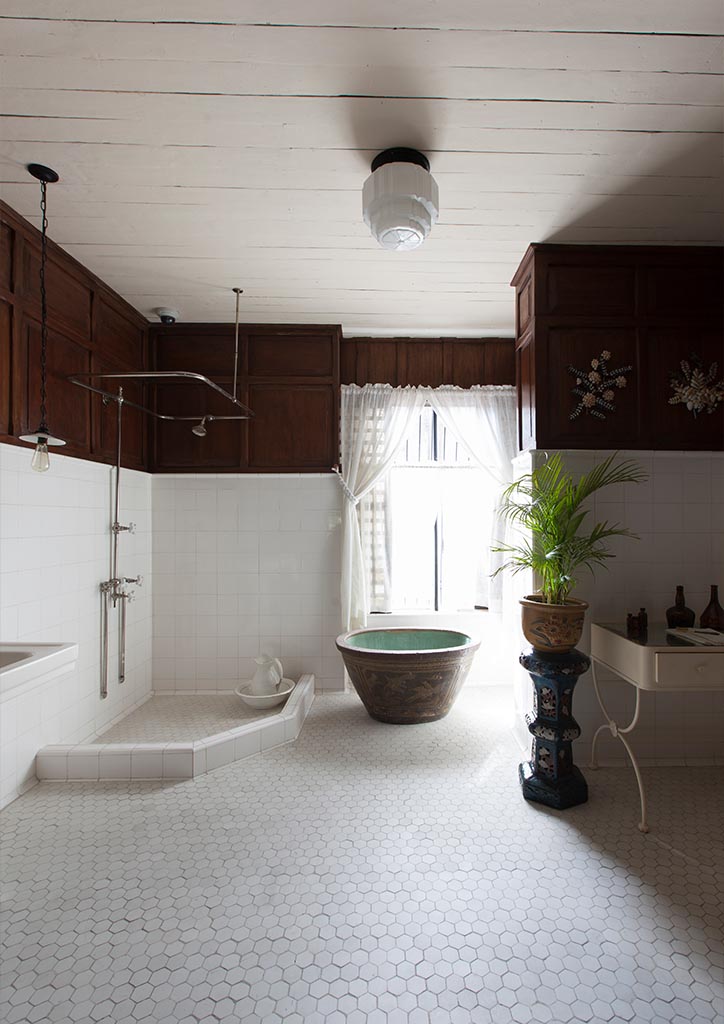
Another way privacy and protocol are reflected in design is how the floor shifts from solely tugas panels by the stair landing to a combination of tugas and balayong (tindalo) in the formal sala. Once again, decorative details are favored over walls in delineating the various areas of Casa Gorordo. This allows air and light from the large windows and ventanilla facing the street to flow through the caida. In a time when electricity was not yet available, this openness was crucial in keeping the residents comfortable.
Although no longer seen in the museum, the interior walls would originally have been painted in striking colors to compensate for the low lighting from early incandescent bulbs. “In a prior renovation, the interiors were painted phthalo green,” says curator Moreno. “If you go to Carcar, you will see that houses look like meringues. It’s very common in houses from the period.” Today, only the ceilings remain painted—an effort by Tats Manahan and graduates of Escuela Taller—with tangerine ribbons and motifs that vary from area to area.
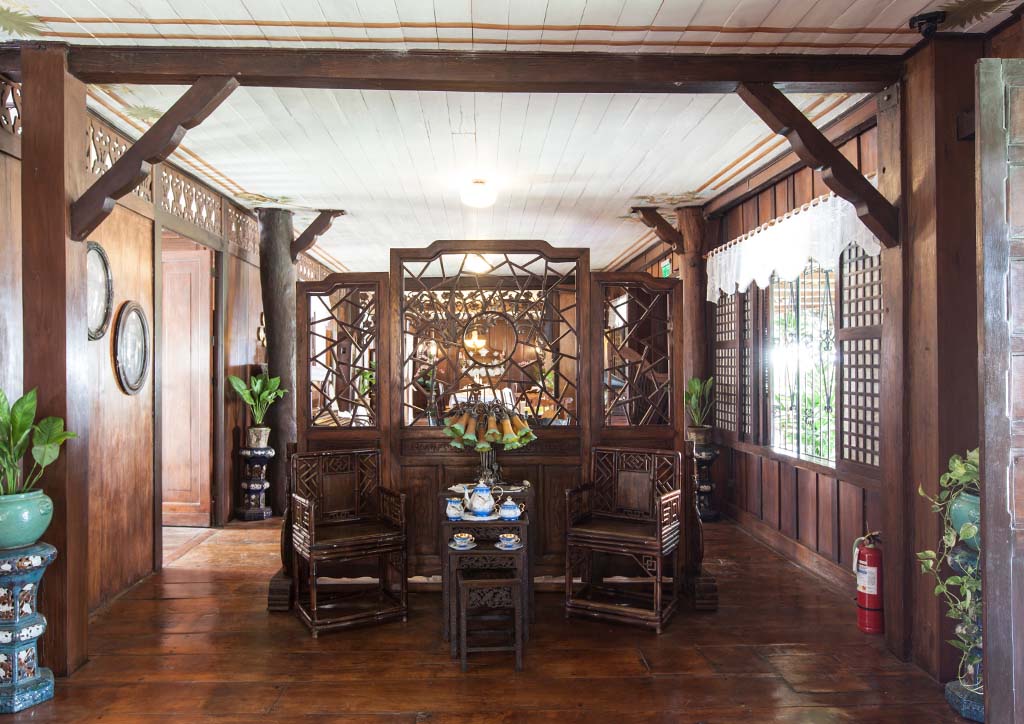
Casa Gorordo’s contents will continue to be enriched over the years; new insights into history may even spur another overhaul. In the meantime, a refreshed collection stands in the long hall and hardwood rooms awaiting those doing their own searching, particularly into the ancestry of Filipino homes.
This article first appeared on BluPrint Volume 3 2017. Edits were made for BluPrint online.
READ MORE: Oboza Heritage House in Davao finds new life as a restaurant


