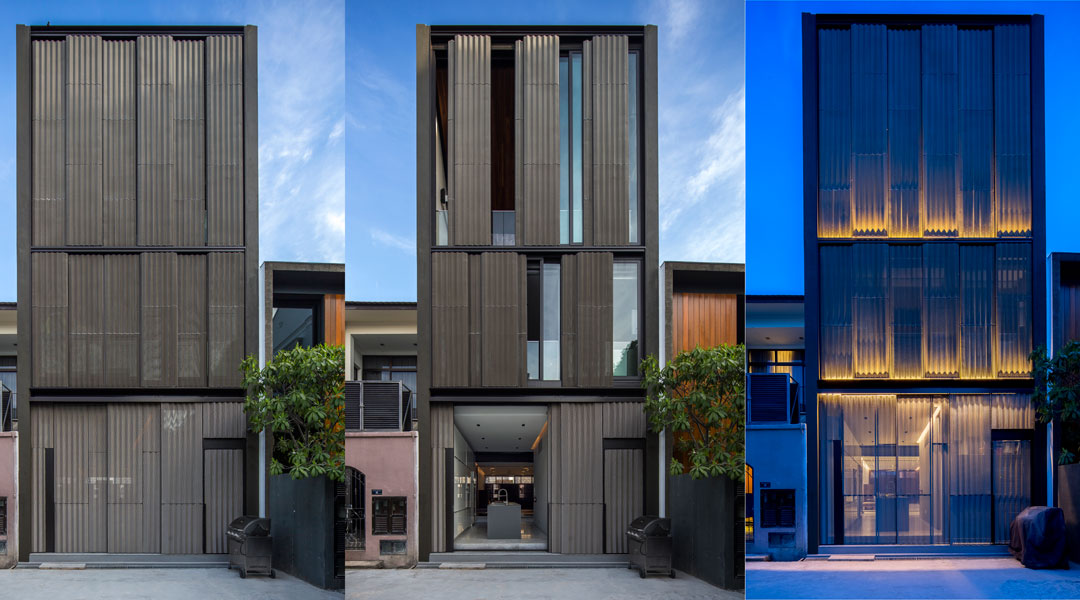
Shophouse by RT+Q becomes urban street lantern at night
Perhaps no other building typology embodies Singapore’s architectural heritage more than the ubiquitous shophouse. It is as a building typology inherently urban, tropical and timeless. Today, the shophouse remains one of the most sought-after locations for business (a shop, F&B outlet, or office), home, or a combination of the above.
In 2011, a young couple expecting their first child decided the time had come to move out of their 83.6-square meter apartment and into a shophouse they purchased in one of Singapore’s heritage neighborhoods. They considered three design firms to renovate the 1920s-built shophouse. Among the three was RT+Q Architects. Having done multiple award-winning and published shophouse addition and alteration projects, RT+Q Architects was an obvious choice.
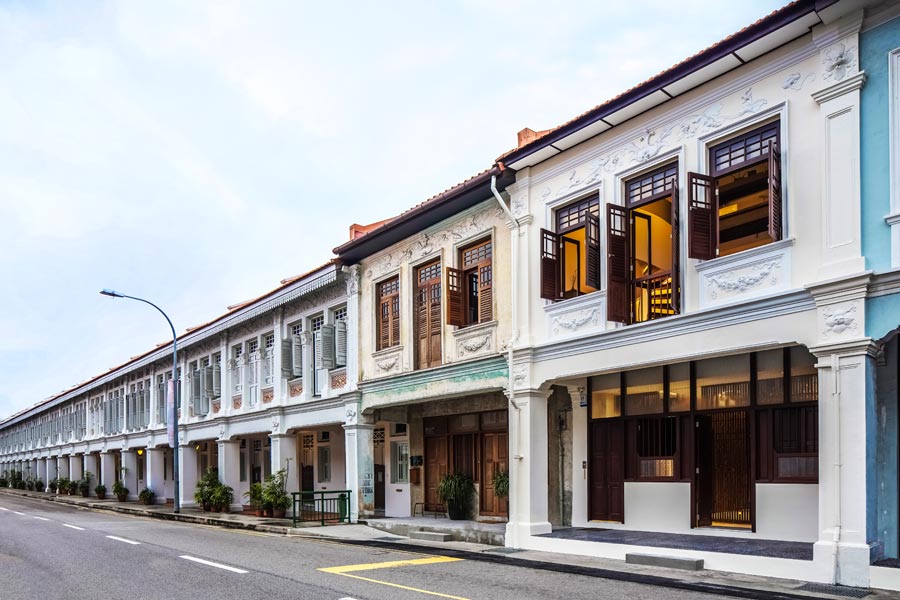
They also happen to be a fixture in local and regional publications for their work on modern single-family homes. Today, the firm led by Rene Tan and TK Quek have a staff of more than 20 and a portfolio spanning the region and across multiple building types. The owners chose RT+Q’s scheme for—to use their words—“being prompted to see beyond the possibilities.”
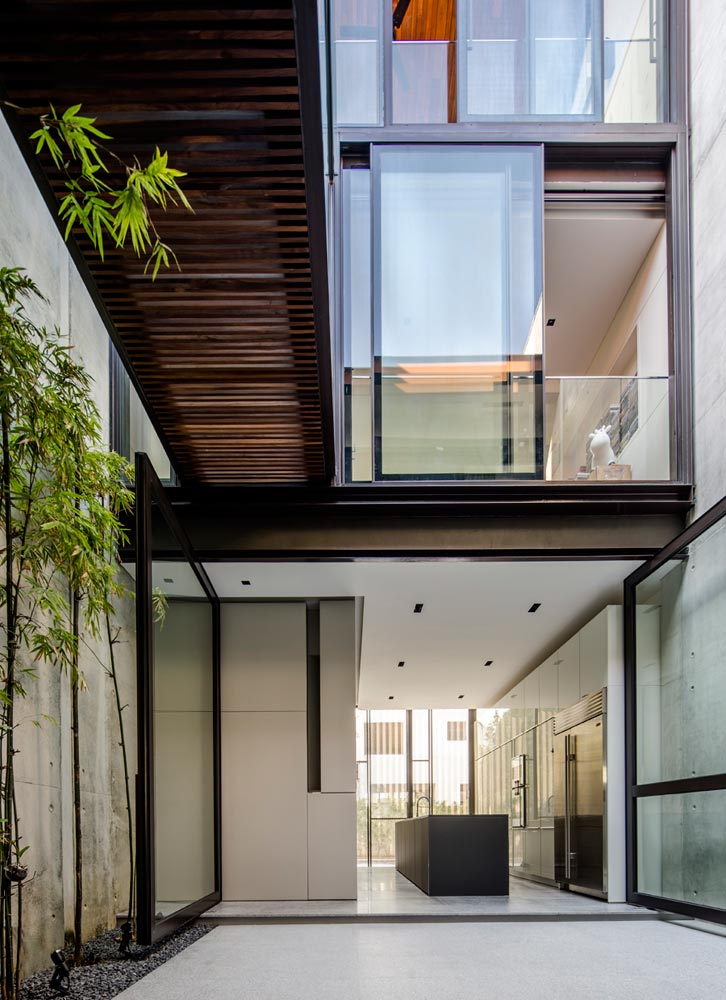
A site within a building
RT+Q’s solution demonstrates their intimate understanding of the shophouse’s urban and tropical nature. They shunned the conventional thinking of seeing the project merely as a house whose interiors needed renovating and instead opted to see the project as an intimate site planning exercise. Where others might have seen a simple airwell in a narrow and deep site, RT+Q Architects saw the potential to create a courtyard that would become the social epicenter of the house. In doing so, they broke down its scale by creating two interlinked and elegantly-proportioned buildings: a ‘Front Shophouse,’ the house’s preserved section, and a ‘Back House,’ a modern insertion into the site.
Old and new – dialogue and convergence
The main feature of the ground floor is the central courtyard. Apart from purging hot air from the house’s internal spaces, it also functions as a venue for a continuous dialogue between the house’s past, the heritage ‘Front House’, and its present, the modern ‘Back House.’ Beyond poetics, this dialogue also extends to the functional relationship of spaces, between the living-dining room and the kitchen. The spaces open to each other using folding doors at the dining room and two giant pivot doors at the kitchen. Opened up, the ground plane becomes a contiguous space connecting the main street to the back alley, the living-dining room to the kitchen, the Front House to the Back House, the house’s past to its present.
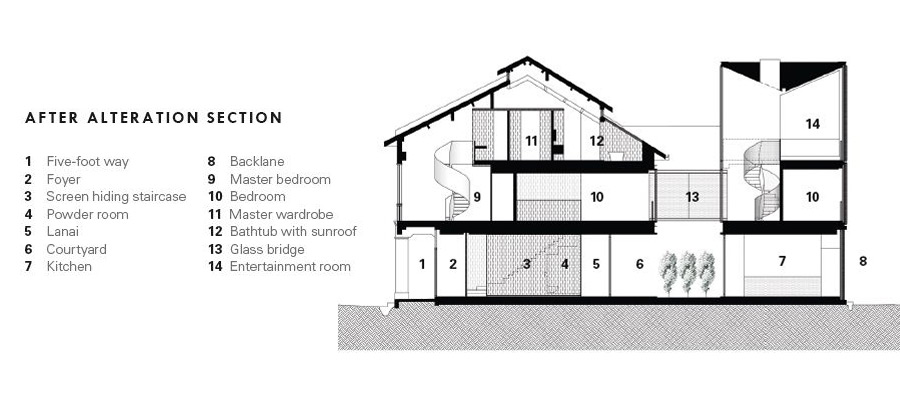
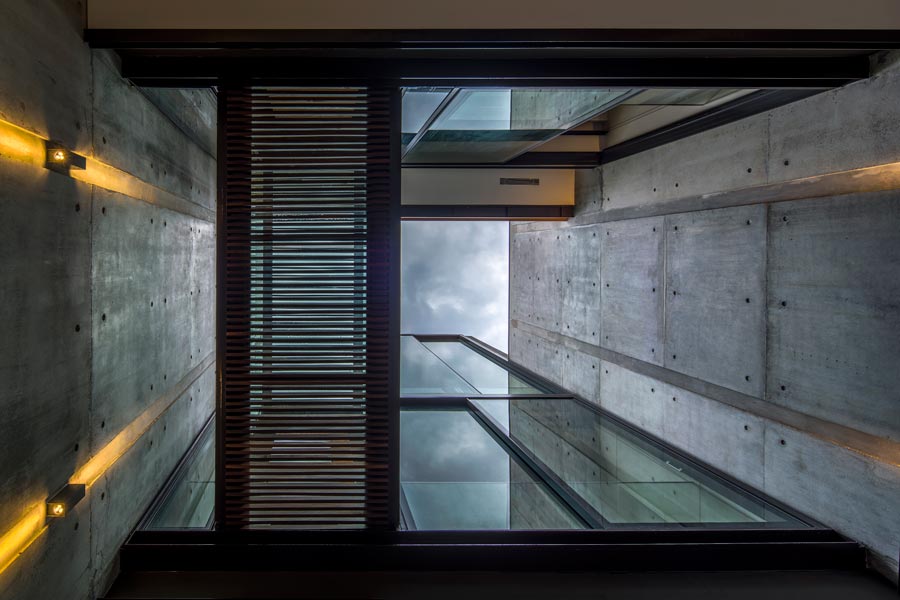
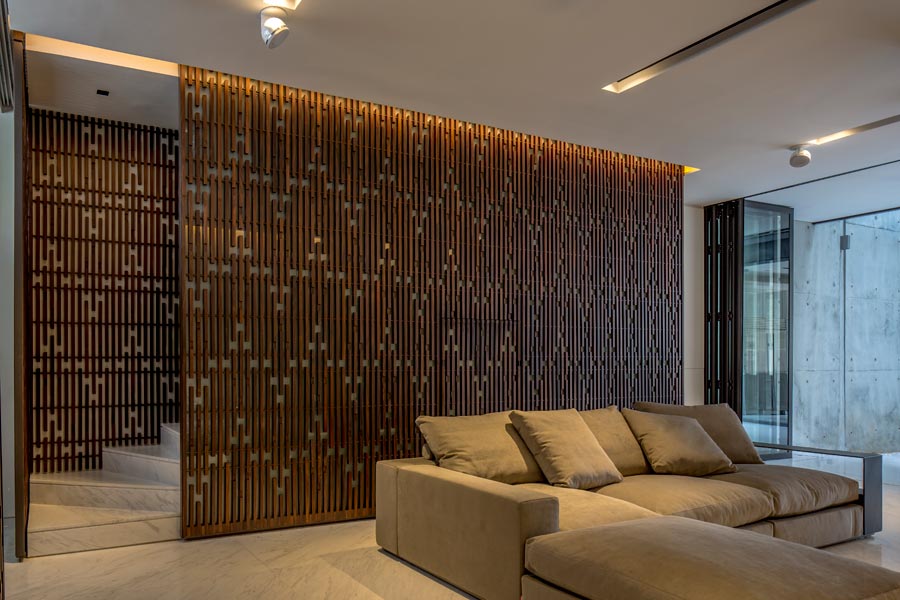
Having served as a regular venue for the owner’s social gatherings (which at times reach up to 80 people), the house has since been dubbed “Entertainment Central” by friends, bringing to reality RT+Q’s vision for the space as the family’s social epicenter.
Re-imagining the shophouse
At the ground floor, concealed behind an Indonesian rosewood timber screen and designed with a Peranakan-inspired pattern, is the staircase leading to the second floor, to the young family’s private spaces. Located within the ‘Front House’ are two bedrooms, including the master bedroom which exudes the characteristics of a shophouse’s upper levels: filtered light from the façade’s timber screens illuminating a loft space ventilated through the house’s pitched roof. RT+Q cleverly uses this voluminous space with another insertion: a timber pod that hovers above the bedroom area, instantly adding spatial drama to the room. Contained within the pod are a study area (overlooking the bedroom), a walk in wardrobe and the master bath. The pod is also designed with a retractable sunroof, turning the master bath’s standalone bath tub into a resort-style plunge pool. At the second floor, the Front House and the Back House are linked by a glass bridge.
READ MORE: Lessons on small design from WOHA’s Maybank Annex
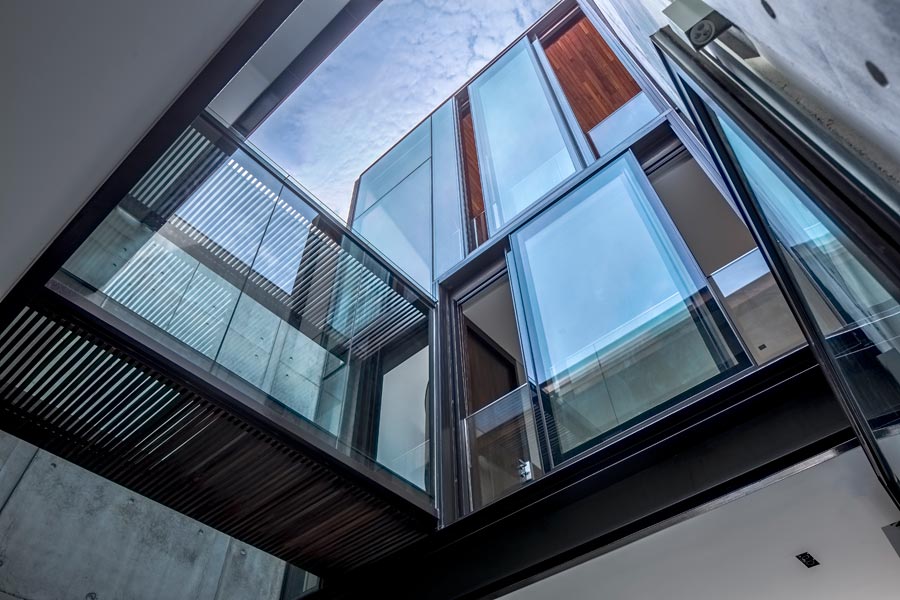
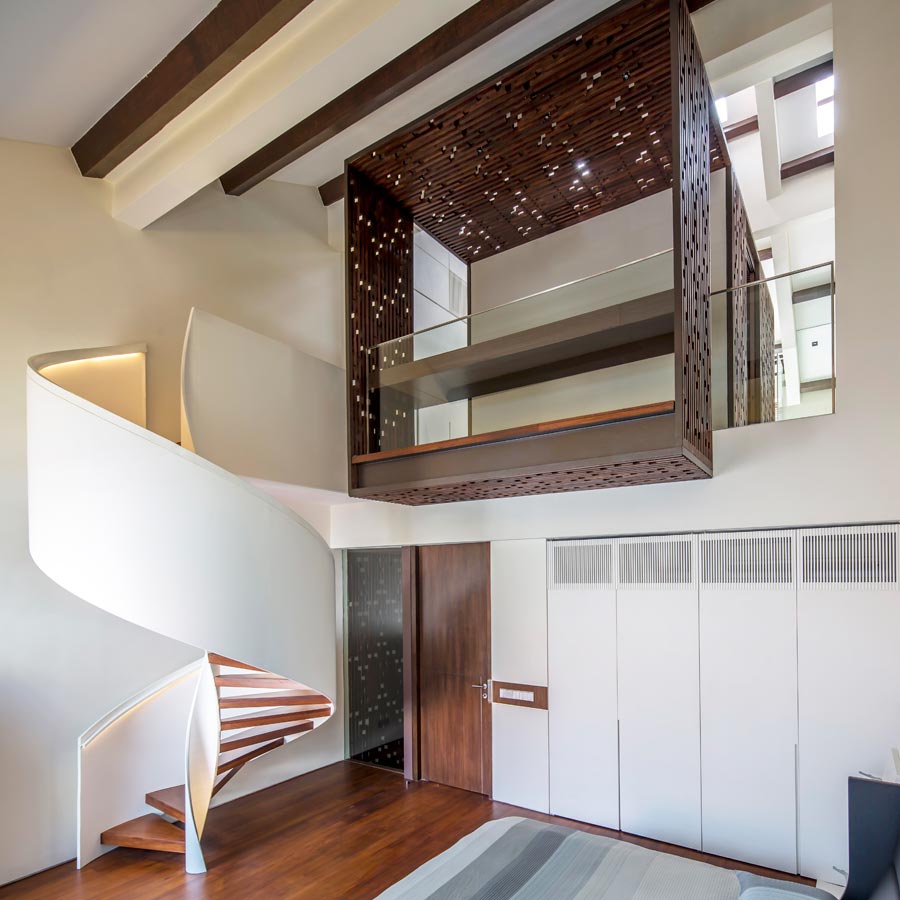
Within the Back House is the third bedroom and above it, the entertainment room. The Back House’s architecture is RT+Q’s modern reimagination of the shophouse. Only one room deep, and fitted with windows on both sides for cross ventilation, interior thermal comfort is guaranteed throughout the day. At the third-floor entertainment room, the classic shophouse loft space is reinterpreted, this time with an inverted roof projecting downward into the space featuring a skylight.
Externally, facing a public back alley, it is fitted with full-width sliding windows, turning the rooms inside into a cross-ventilated balcony space when open. A series of perforated metal sliding screens are then added to offer an additional layer of privacy (apart from curtains) while allowing natural breezes to penetrate the house (the same principle applies to unwanted sunlight). The result is a ‘living elevation’: the house’s façade perpetually changes as activities take place within the home at different times of the day, while becoming an urban street lantern at night.
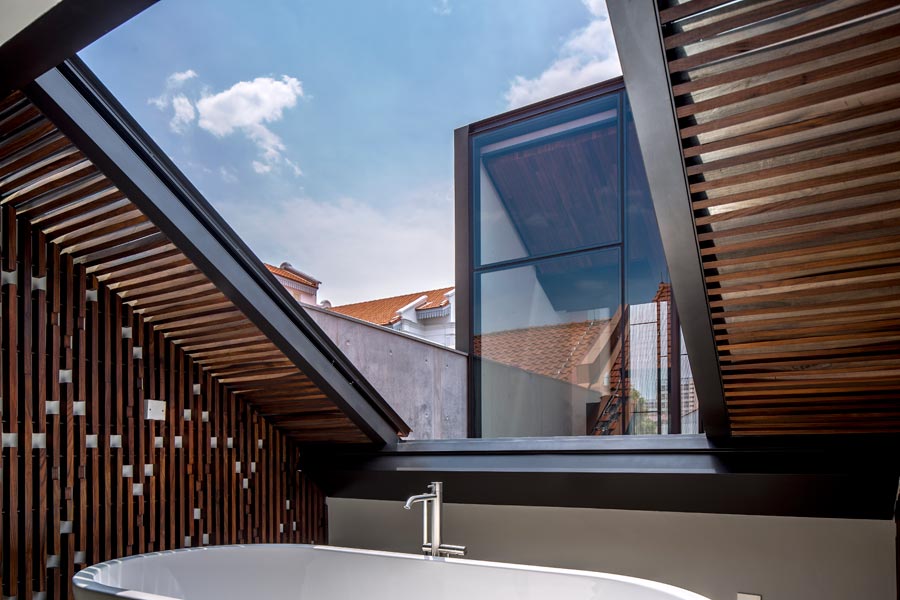
A marriage of legacies
The owner admits the experience of growing up in his grandmother’s shophouse as a child was pivotal in the decision to move into a building type that has become one of Singapore’s lasting architectural legacies. RT+Q Architects’ triumph is that they have also managed to turn the retrofitted home into a family legacy. ![]()
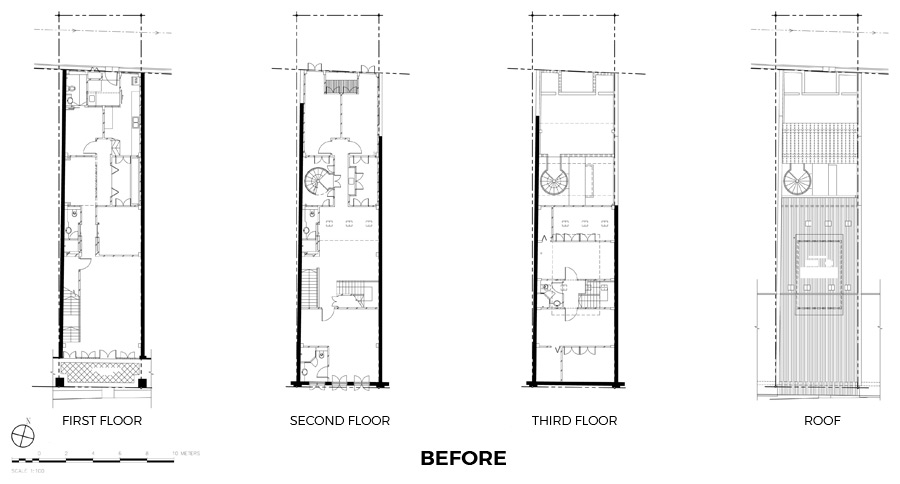 ]
]
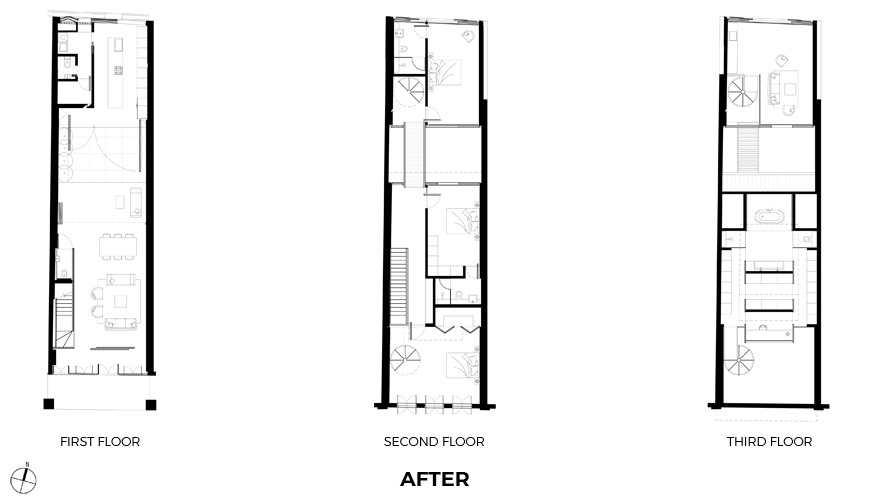
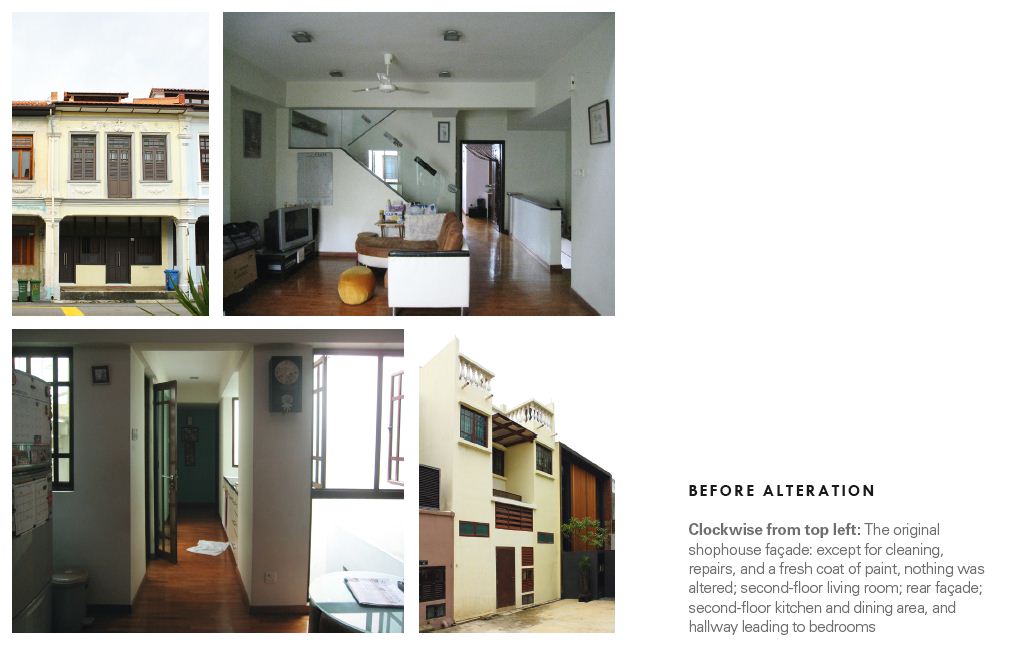
This article first appeared in BluPrint Vol 1 2017. Edits were made for Bluprint online.
Photos courtesy of RT+Q


