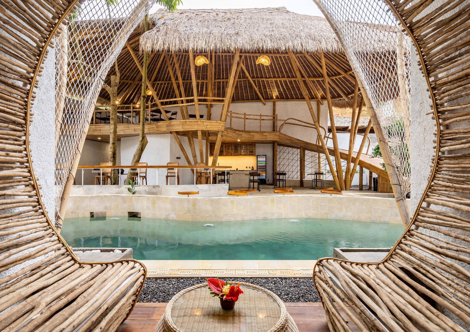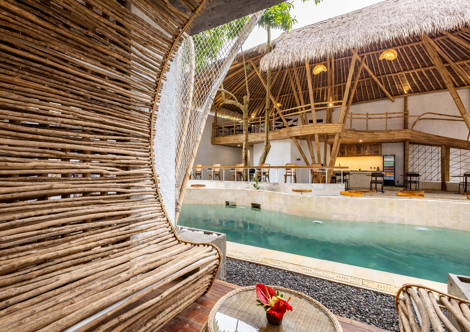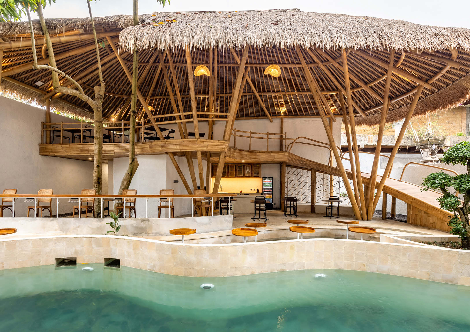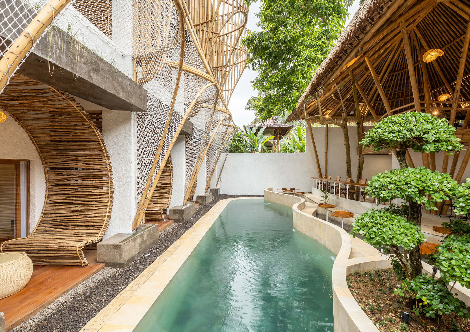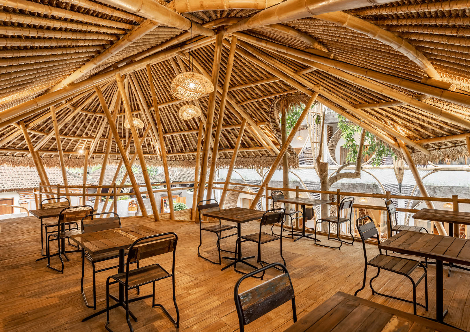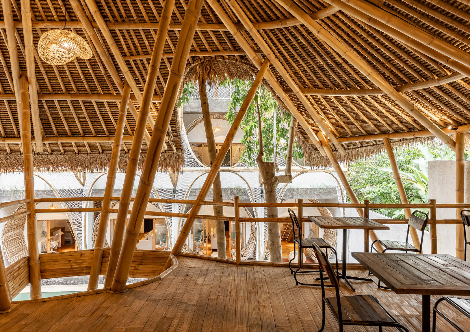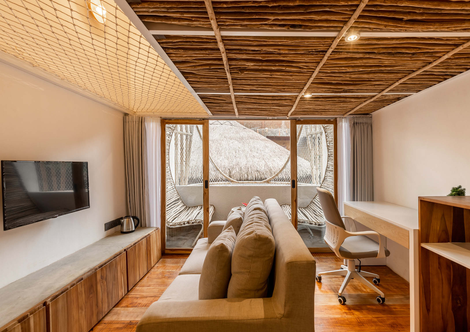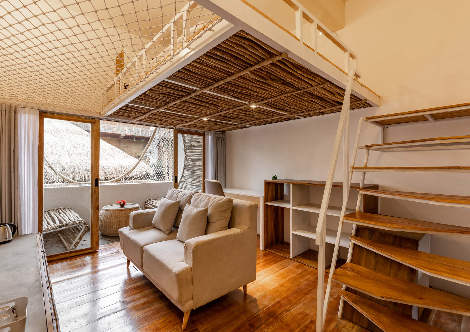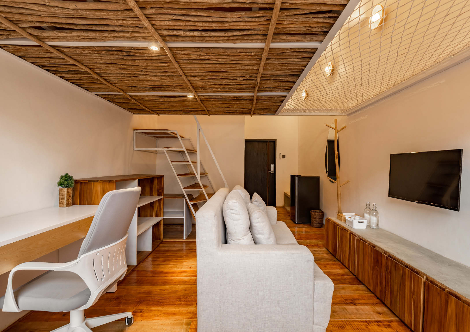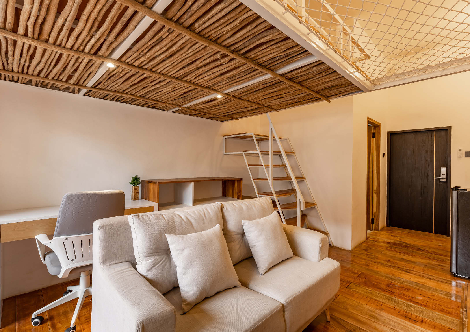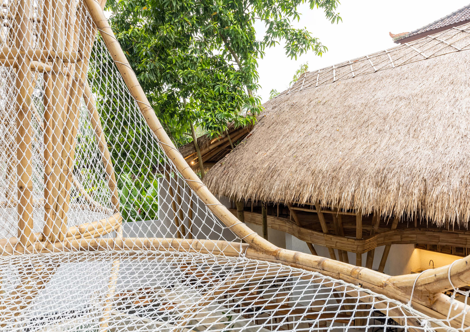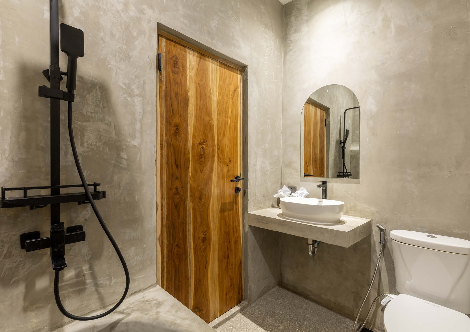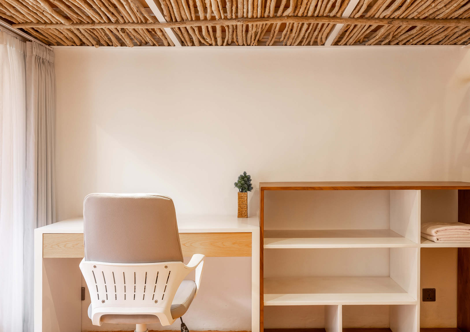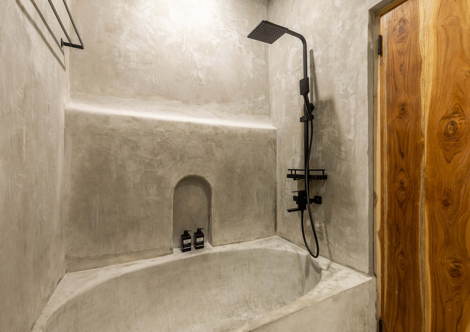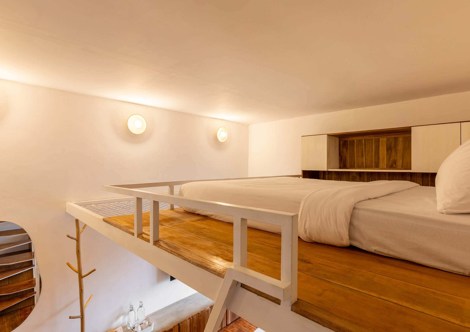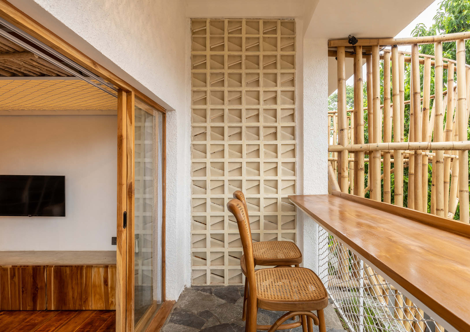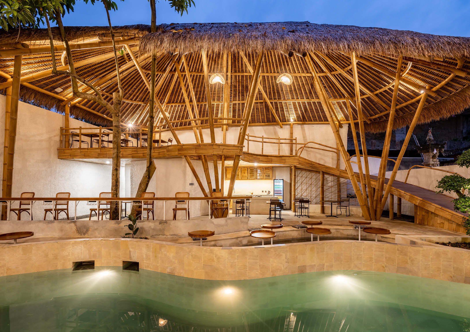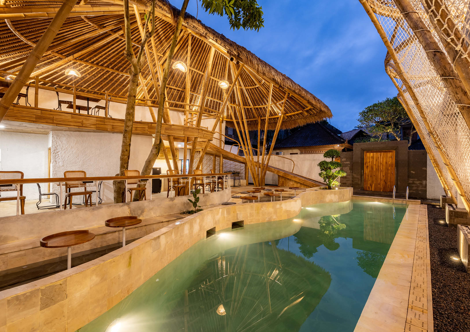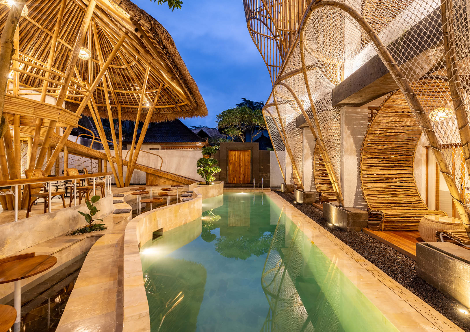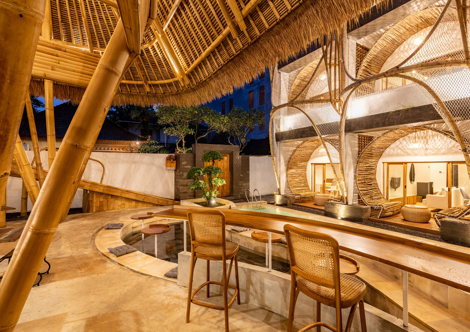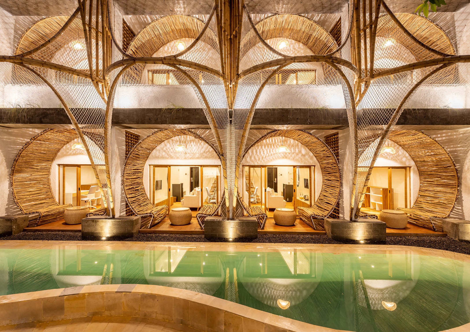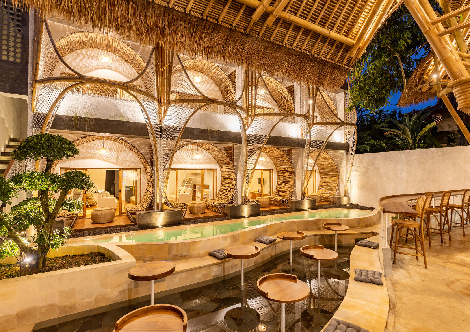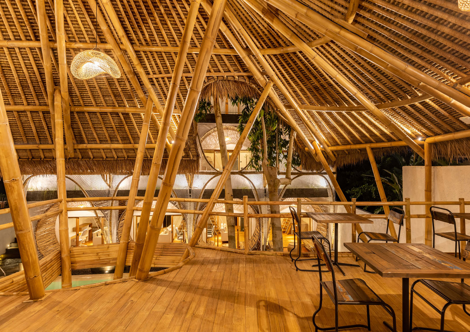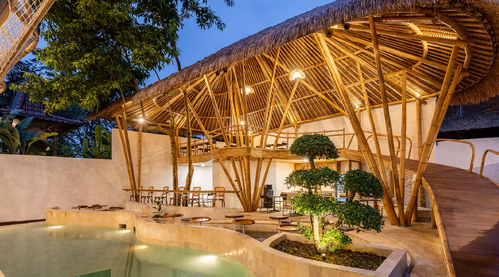
Ruang Nyaman Utilizes Bamboo to Design this Cozy Co-Living Apartment in Bali
Sharing a space with other people has been a popular concept in this generation. Co-working spaces, for example, became a norm among freelancers and small business owners who still can’t afford to have their own offices. Here, they would share spaces designed like an office with other individuals from different companies. Recently, co-living has gained popularity, especially in regions where housing costs are steep. This concept is a modern form of housing where residents share living space and a set of interests, values, and/or intentions.
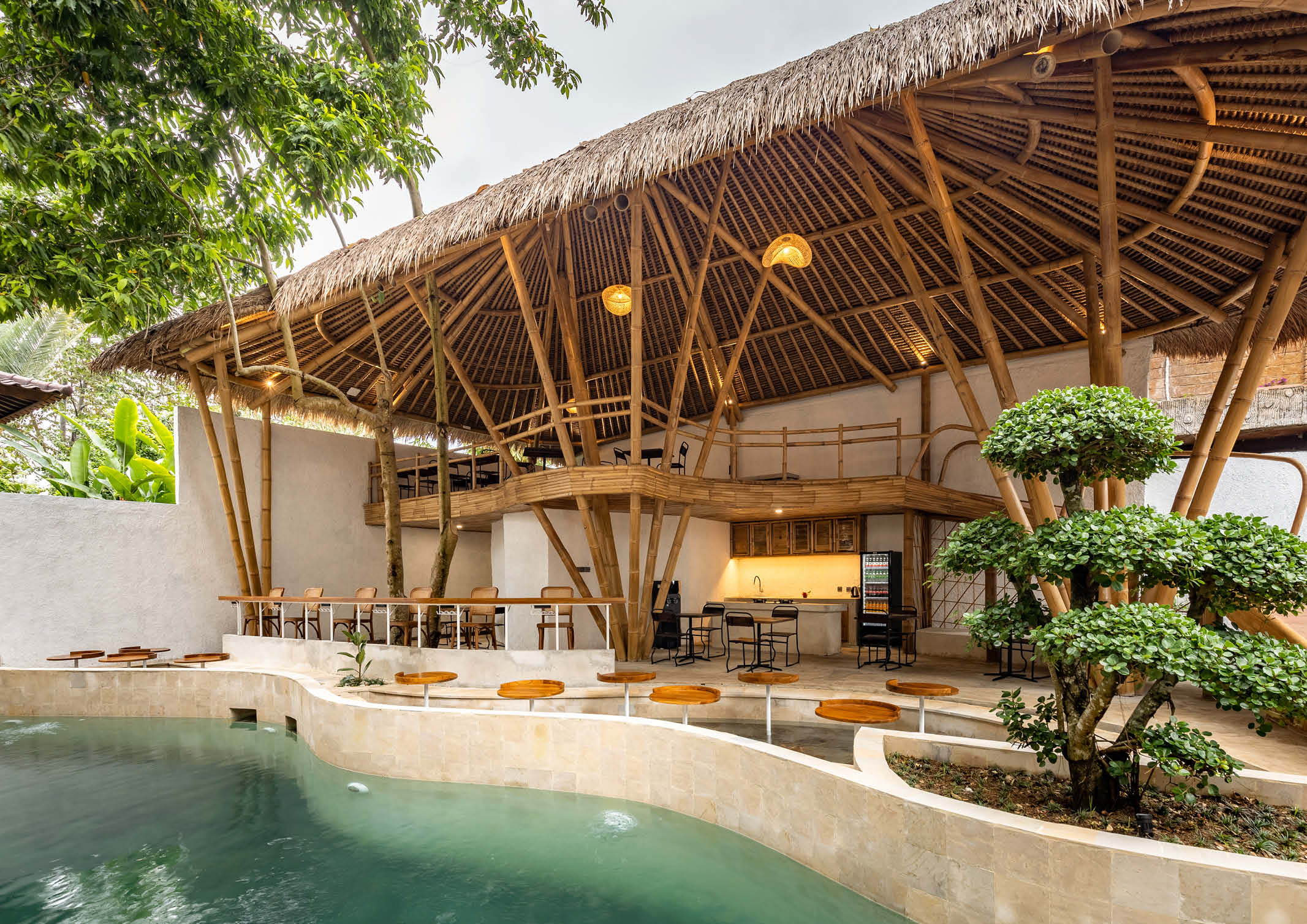
Ruang Nyaman, an Indonesian architecture firm, has designed Clan Living, a co-living structure located in the center of Ubud, Bali. The project aims to create a new model of micro-living where entrepreneurs find their own space for private living and places to work, share ideas, and meet with others. The firm designs a new cozy working environment for tenants while expanding their network by combining the paradox between working and vacation.
Clan Living was designed from the existing structural building. The architect created the curved bamboo facades as the main material. They combined it with other natural materials, including natural stones, coffee branches, and wood to react and enhance the cultural context of this site, and developed it with sustainable considerations. Ruang Nyaman explains that the idea was to evoke their spatial sense that gives long-lasting memories in their lives, yet as a symbol of appreciation for the local culture in a way to convey a sense of togetherness.
The architect designed the communal area with a massive bamboo roof, spanning two levels with a wooden ramp connecting the two floors. Upstairs, residents can work and enjoy the work while enjoying the pool view. The upper level also features a curved pattern to calm the eyes and evoke a soothing atmosphere. The ground level, meanwhile, boosts interactions and gathering while soaking their feet underwater. Apart from the communal space, it also has a fully equipped kitchen and pantry as they gather and share.
Moreover, the private areas of this co-living apartment have three-floor levels wherein each level has a different experience. The ground level is characterized by having a big terrace with arranged coffee branches as the lounge chair, with direct access to the pool. The second level also has the same coffee branches but it has hanging nets as a hammock as the focal point to give a different way to experience the balcony. Lastly, the third floor features a long work stool table with exciting views of its surroundings. The interior uses a mezzanine system with a unique staircase to connect the living room and bedroom. Each floor was designed to maximize the user’s sense of comfort, combining work and vacation.
The facade showcases arch-shaped bamboo which conveys the sense of flexibility in the digital nomad’s era of working. Ruang Nyaman added a secondary skin facade arranged in a hollow and with an enlarged shape on top of it as a natural response to the surrounding environment.
Photos by Danang Seta
