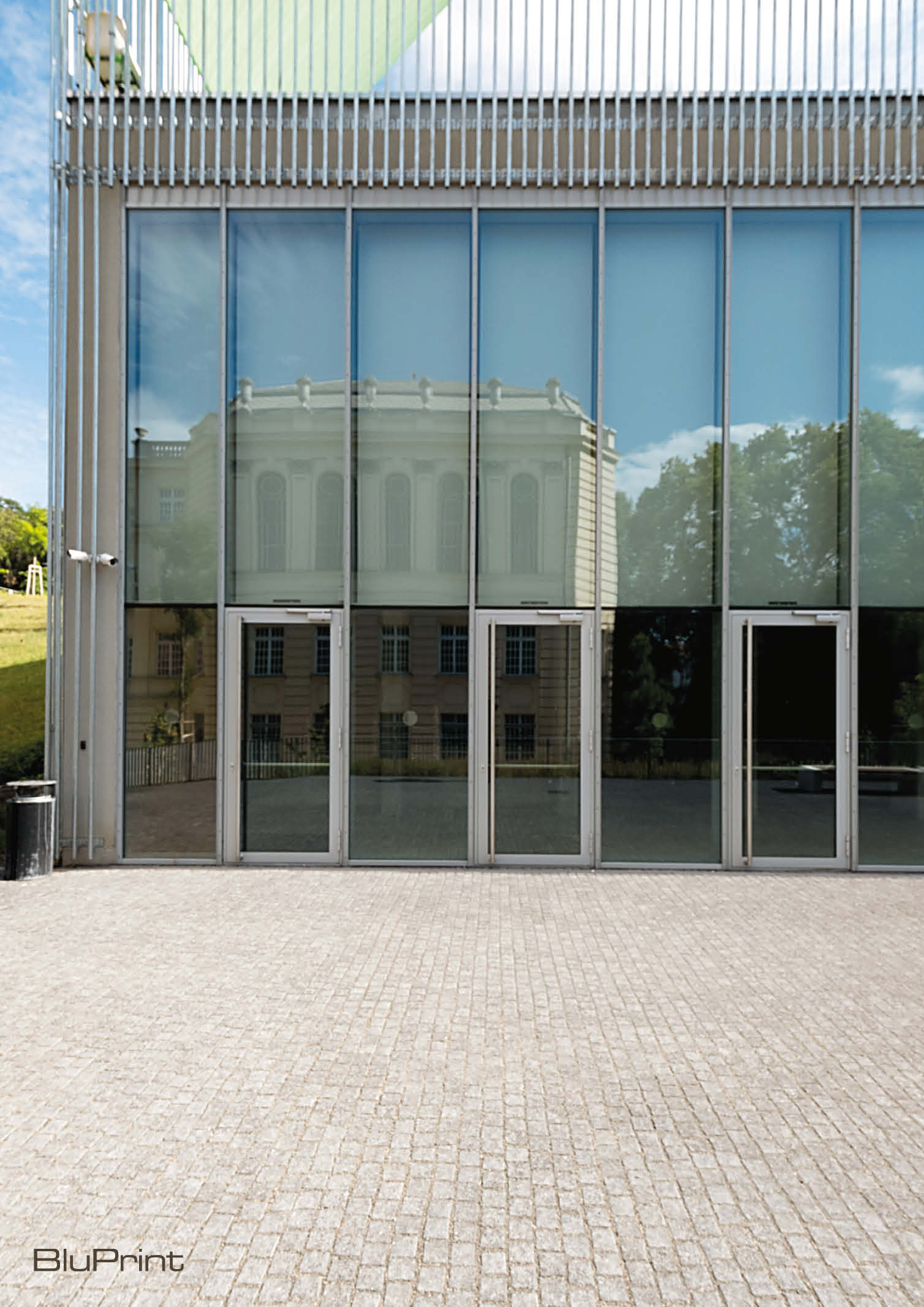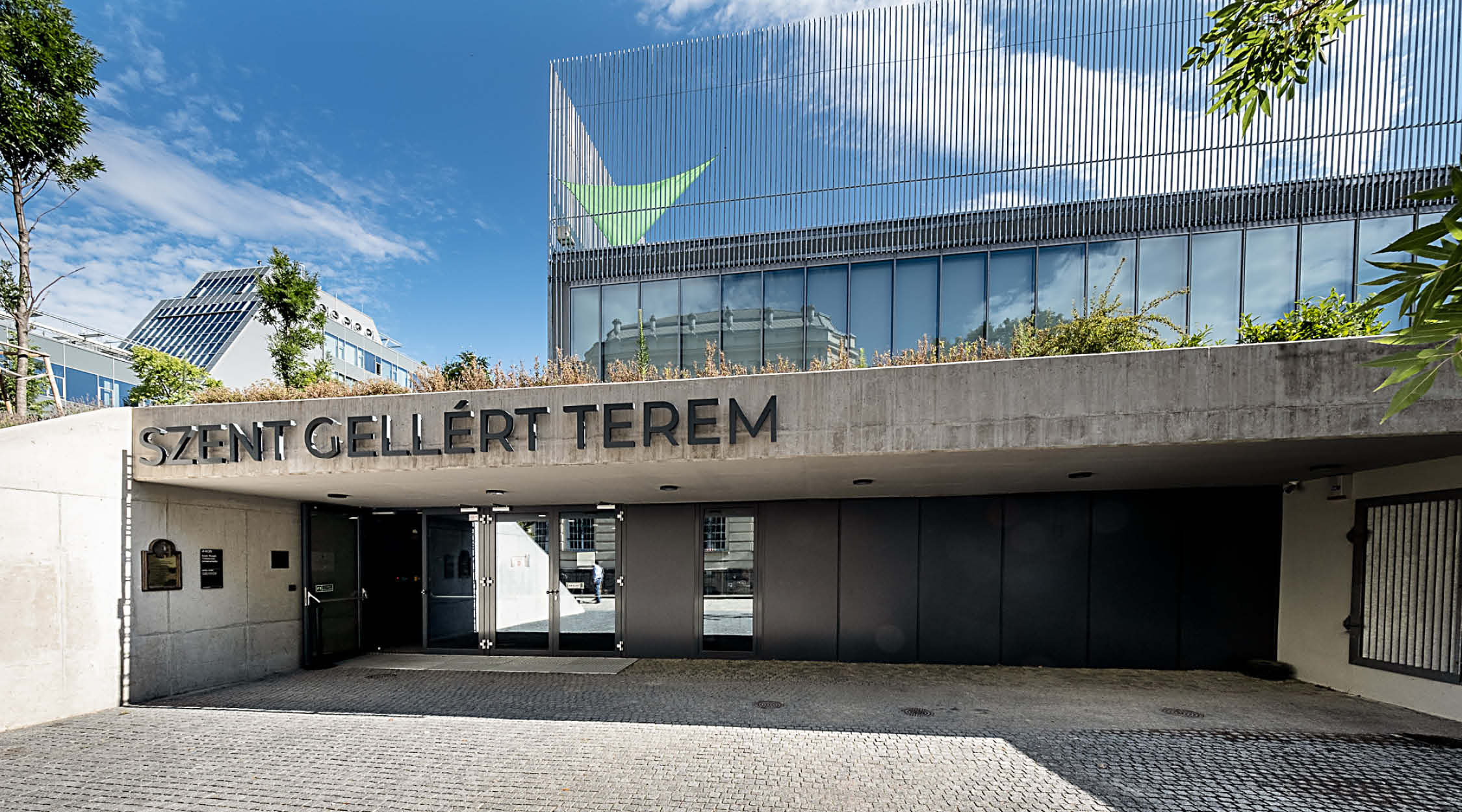
School buildings are expected to be built with the students in mind; to be functional and safe, to encourage inspiration and curiosity, and to promote a comfortable, stimulating atmosphere. This assumption might cause some architects and designers to confine themselves into a standard set of typical designs, limiting themselves in what is expected of them. However, this wasn’t the case for Építész Stúdió as they have exceeded all expectations and delivered a modern but modest architectural marvel embedded right beside a hillside in Saint Margaret High School.
The Saint Gellért Sports Hall project is an example of an austere structure built within an existing structure; more specifically, embedded on a hillside. Sinking the new sports and event hall for Saint Margaret High School on a hillside was a conscious, rational decision, says the Architects responsible for the design from Építész Stúdió.
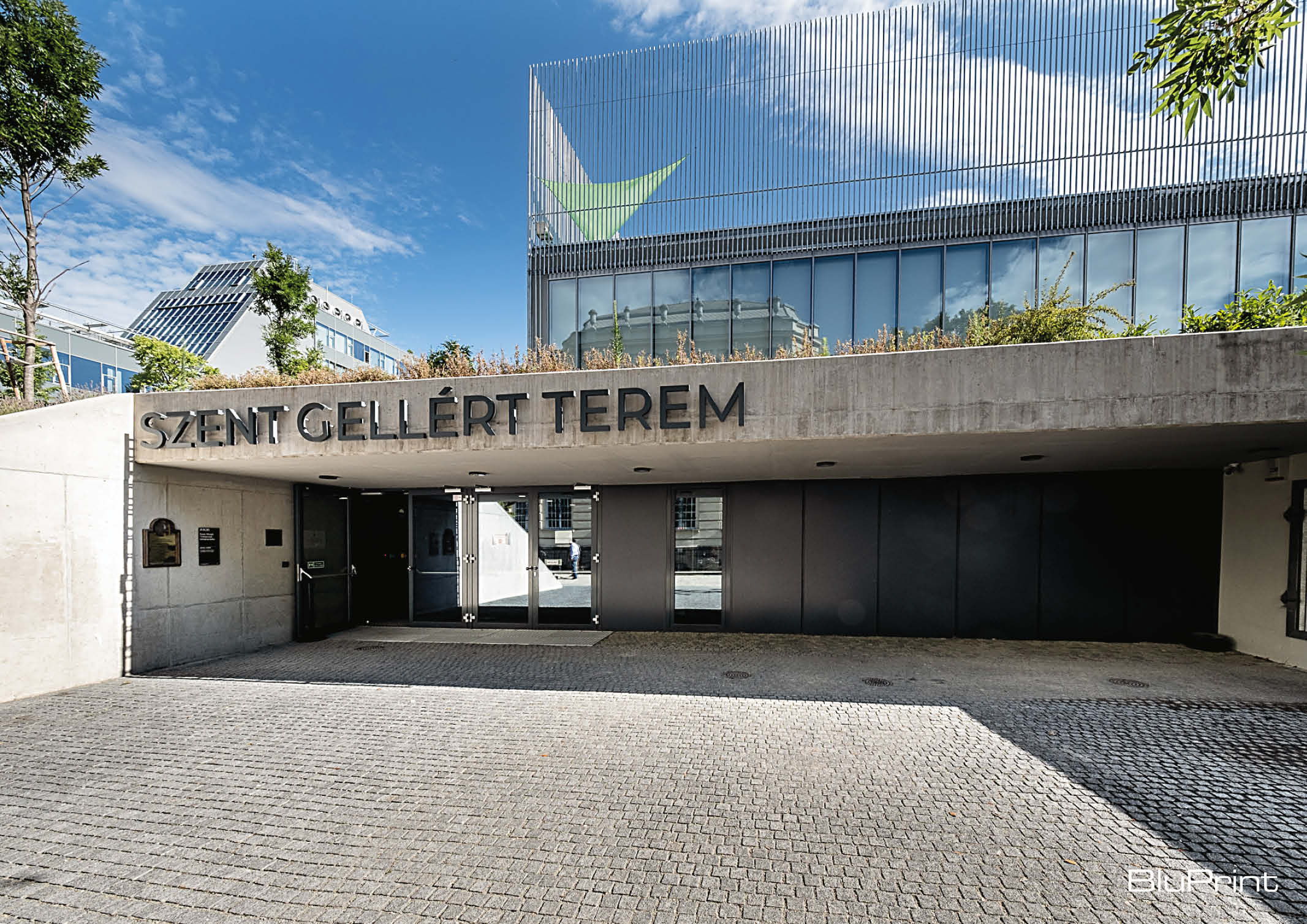
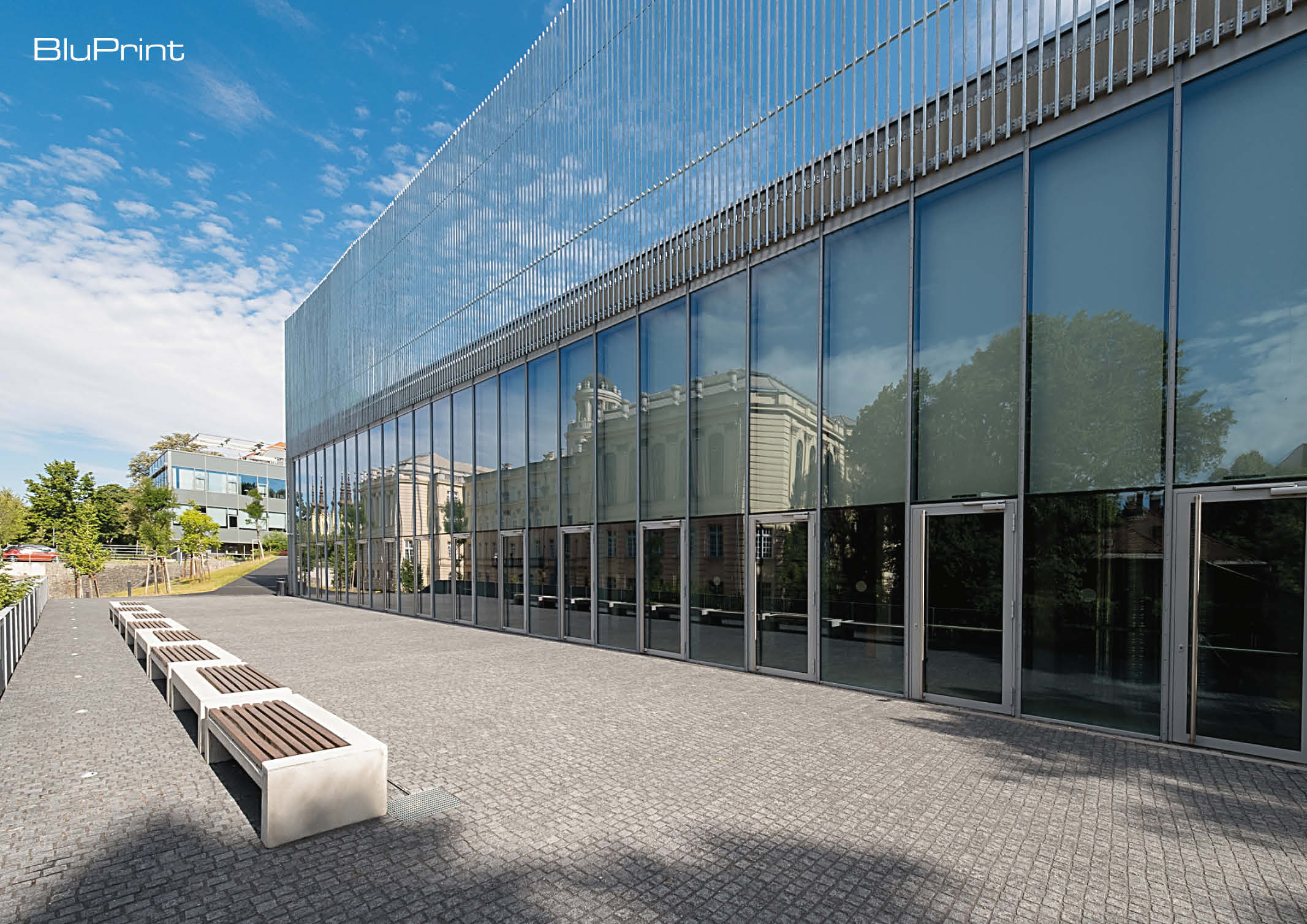
According to them, this decision solves functional connections; it allows the rooftop to be used as part of the schoolyard and creates a visual connection between the interior and the historic highschool buildings through the single opening on the facade. In a nutshell, this strategy utilized the sloped terrain for maximum space.
Embedding the new structure onto the hillside meant that the surroundings would be less disturbed, although it also meant that the building had to be built to adapt to its environment. Sinking the structure had serious implications for the appearance of the hall, its surroundings and its internal organization. The site it had to be built in had a steep gradient, but the vast, unused yard behind the school had enough space to accommodate the building and the necessary access areas, so this was something the architects could work with.
One of the main goals of Építész Stúdió was trying to achieve was to create a building that was modest but also still allowed students to experience a different type of architectural language, and to educate them about the beauty of contemporary visual language. They reiterate the importance of roots–of finding the relevant connections to the site, client, and the project–and building on it to create something new but familiar.
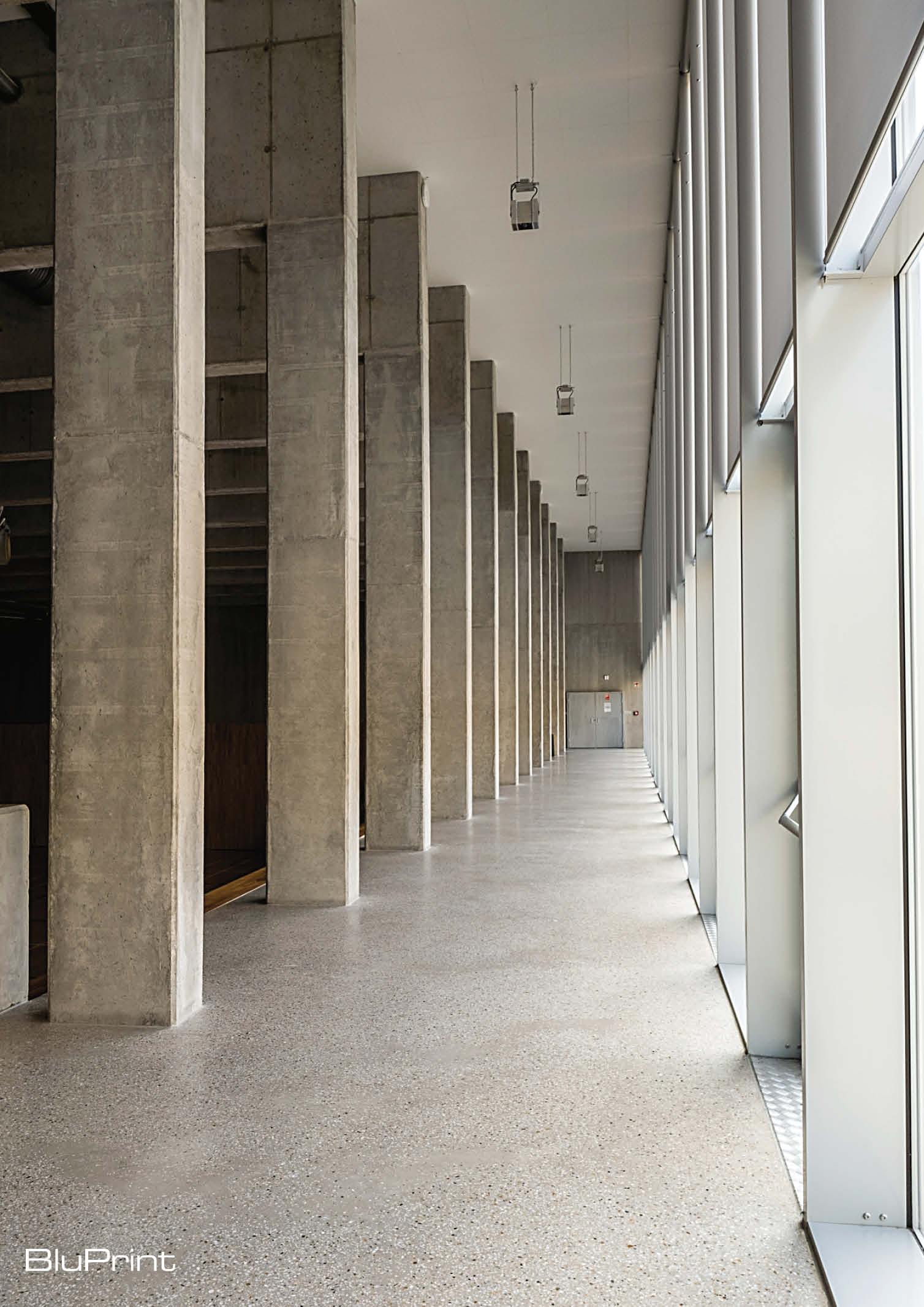
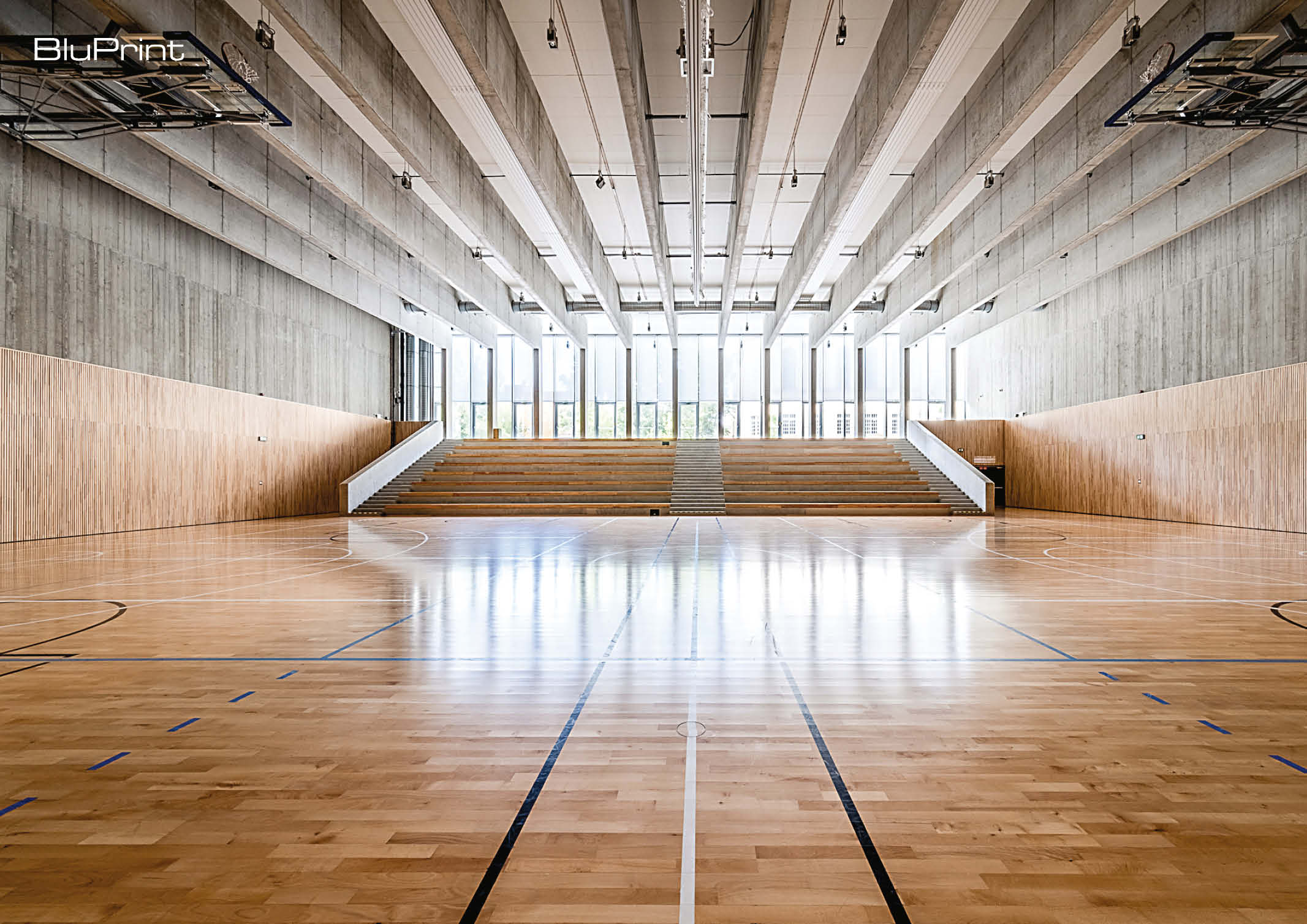
The end result is a building that has melded perfectly on the hillside. Visibly and from the side, the Saint Gellért Sports Hall appears to have been reduced by more than half. But behind the school, the terrain rises distinctly, although the bigger parts of the sports hall remain hidden under the still growing greenery of the slope. This 630- square- meter hall has a basketball court inside that can be used for a variety of other sports and activities. It also has a 450-seat grandstand surrounding the court, with a rooftop sports court to top it all off.
Read more about the Építész Stúdió design Saint Gellért Sports Hall. Get your copy of BluPrint E-Mag Vol 2 2022: THE ART OF MAKING. Click on the link to download.

