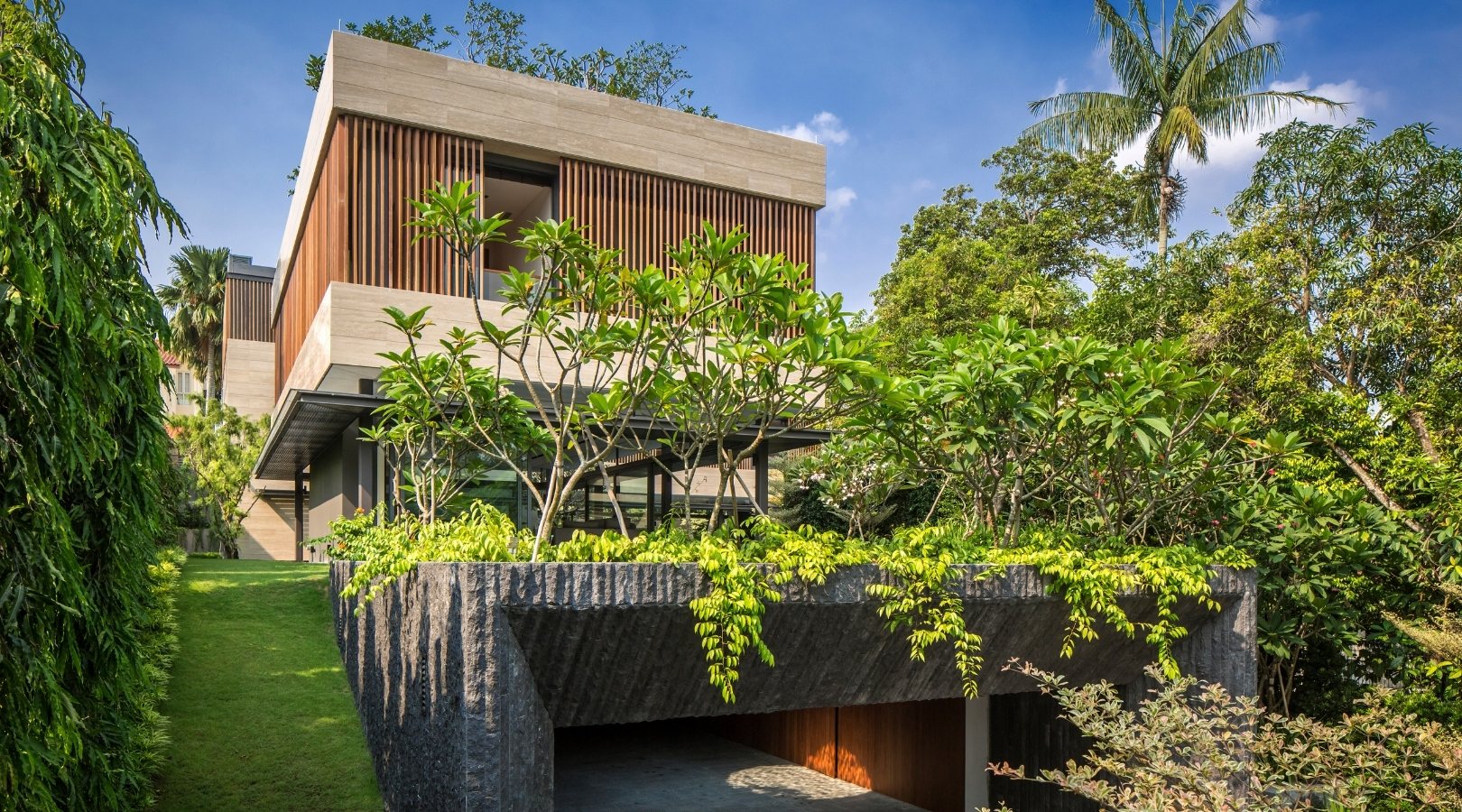
Living Privately in The Tropics: The Secret Garden House Proves You Can
Uneven terrain, narrow frontage, and lack of prominence can often repel local real estate buyers. Such characteristics are commonly the ones you don’t want for your property. They can pose challenges in the design process. But this is not the case for the Secret Garden House, a contemporary house, in Bukit Timah, Singapore. Instead of seeing it as a disadvantage, Wallflower Architecture + Design saw this as an advantage to create the family home that is luxurious, tropical, and contemporary the client wanted.
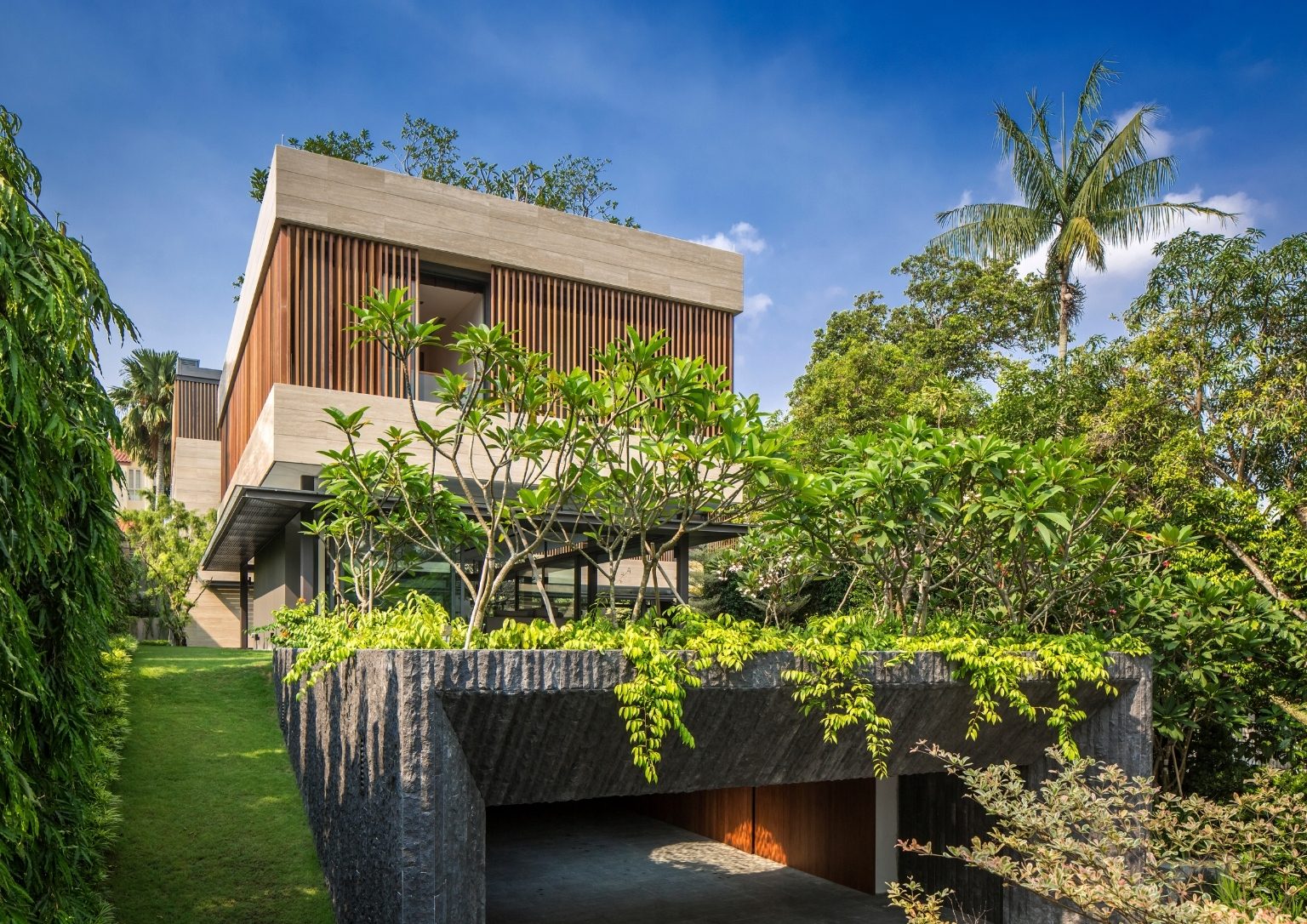
Turning A Disadvantage to an Advantage
The Singapore-based architecture firm saw the property’s attributes as an opportunity to create a house enveloped in a lush secret garden. For them, the fundamental factors to the design include basic architectural principles of orientation, thermal mass, sun-screening, and natural ventilation. The house is designed for the tropics, expressed by modern materials and contemporary aesthetics.
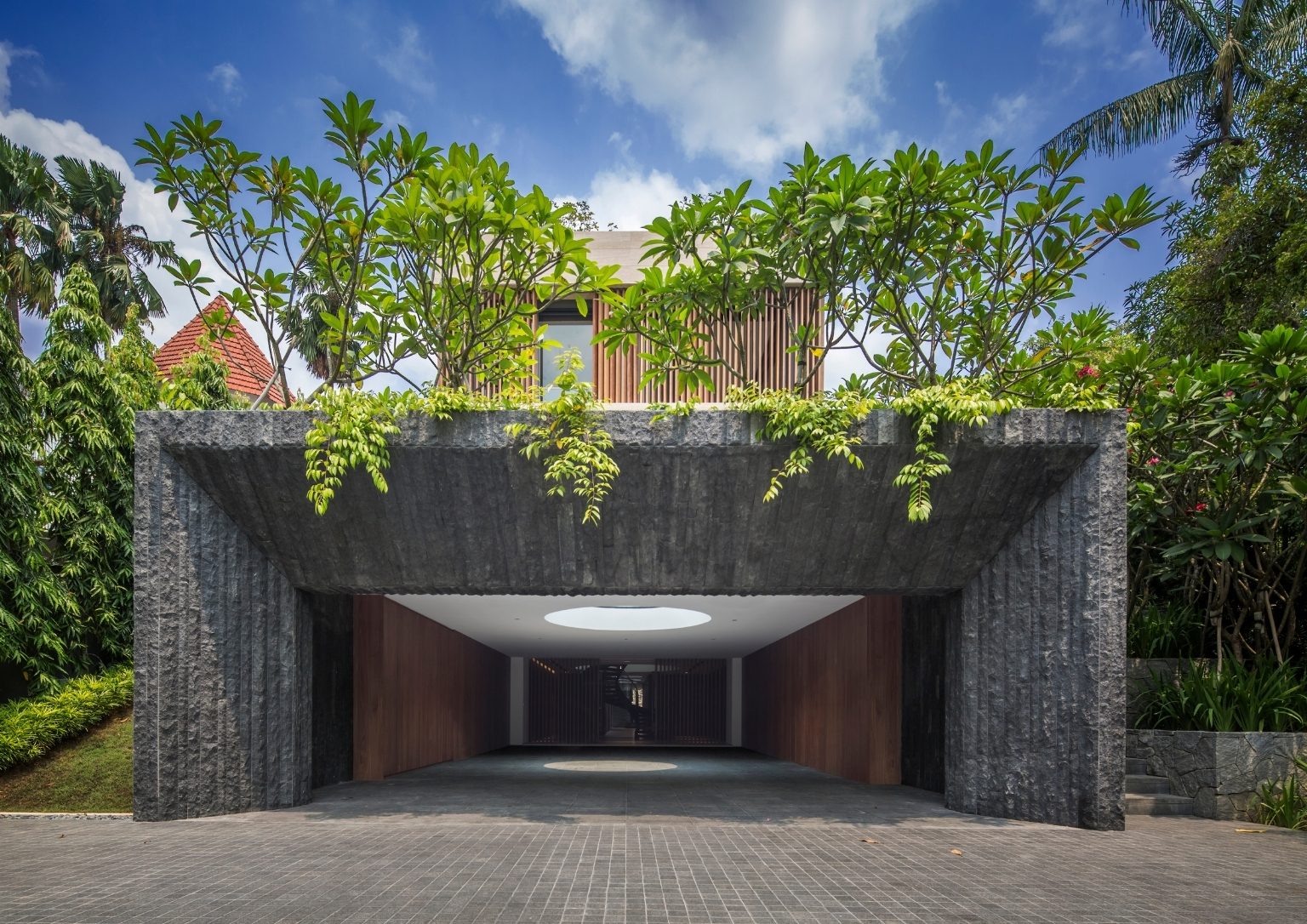
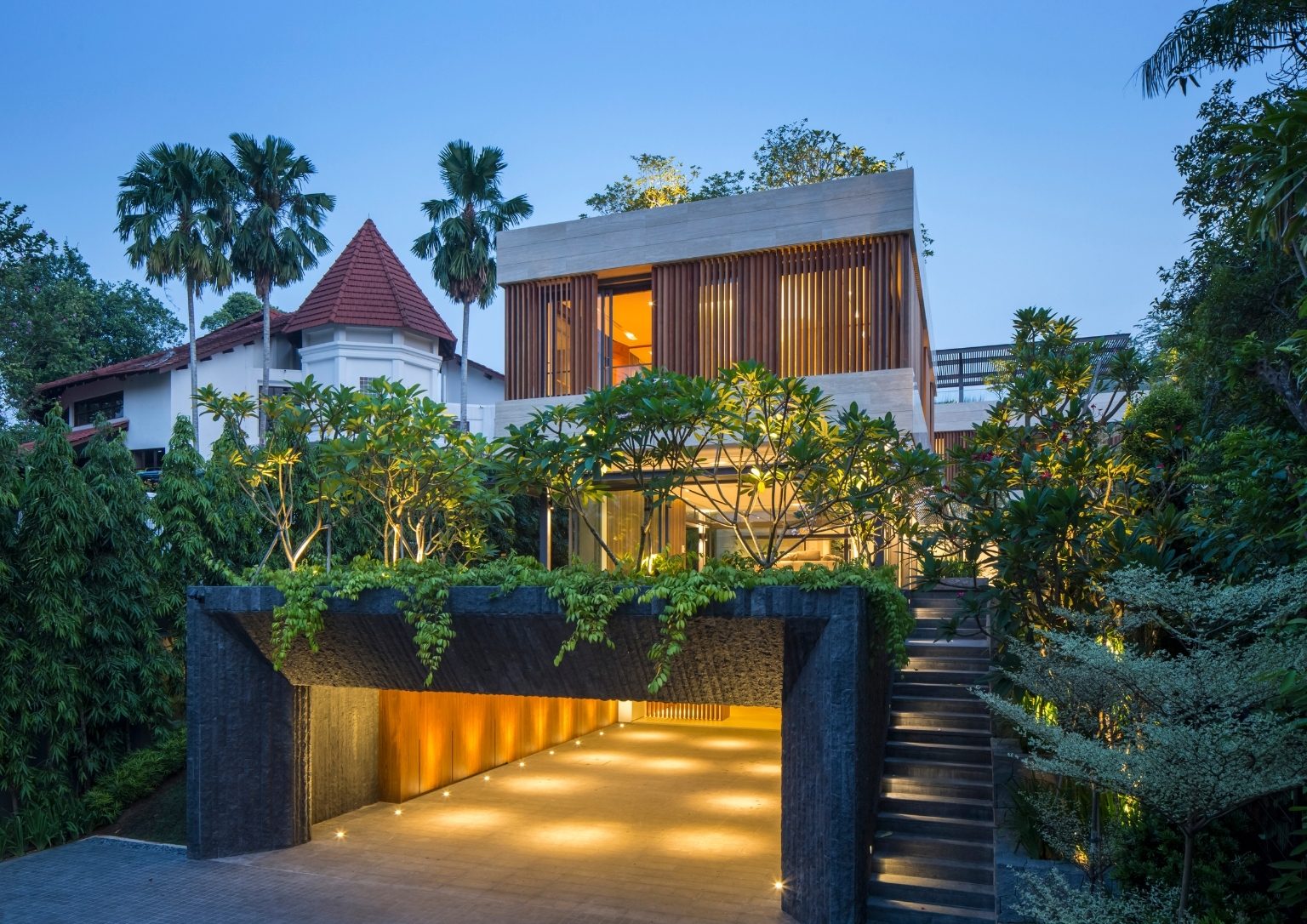
Sitting on an L-shaped landscape with a narrow and unassuming frontage, surrounded by neighboring homes, the architect utilized its terrain to disguise a huge portion of the house. They also used the garden to provide the structure with privacy.
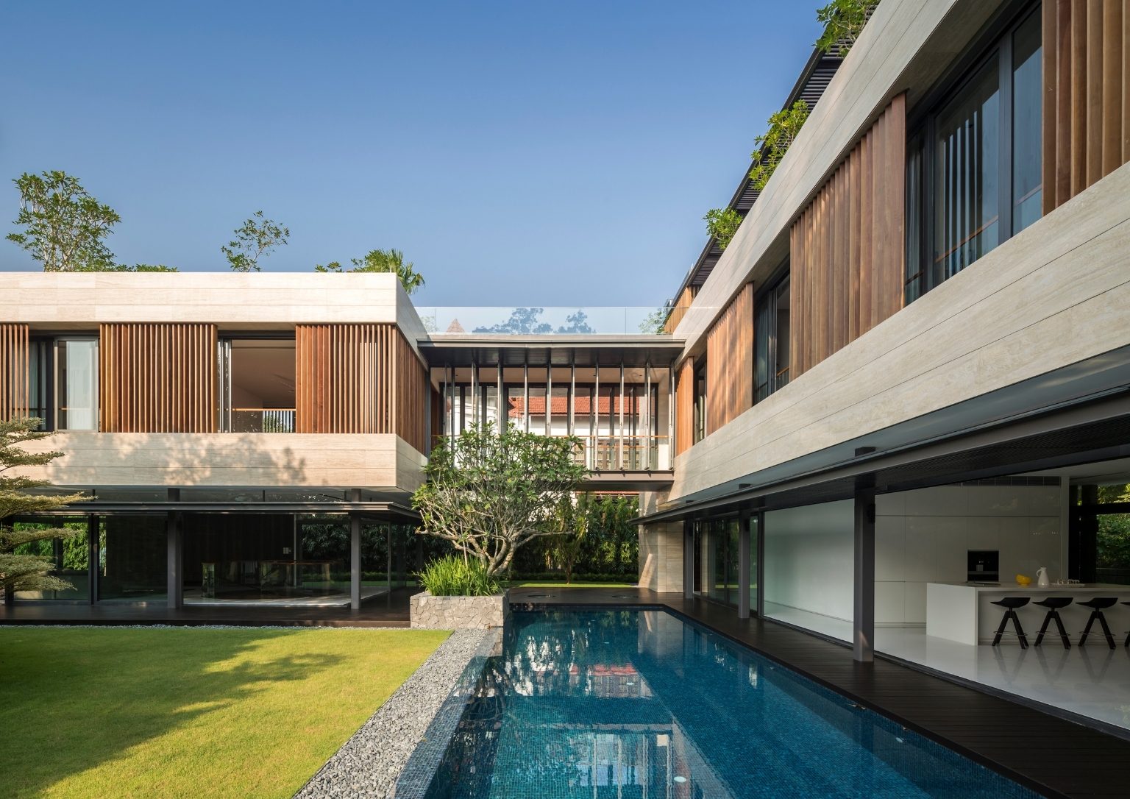
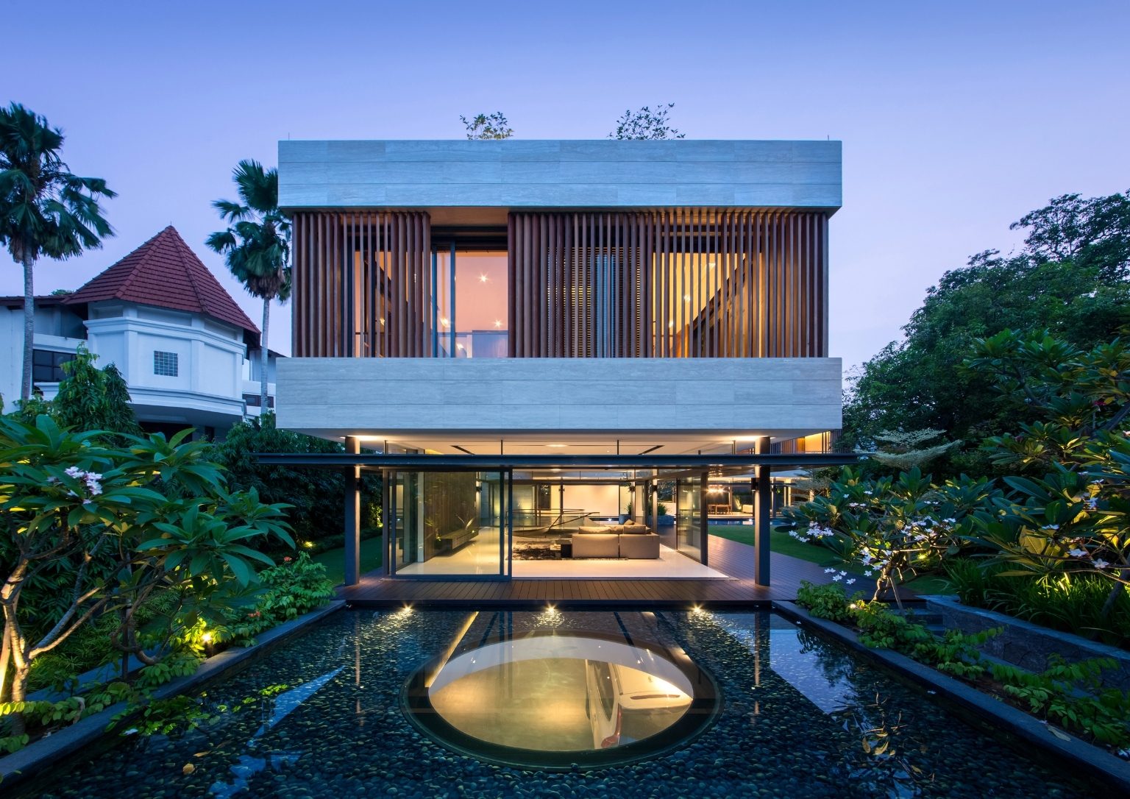
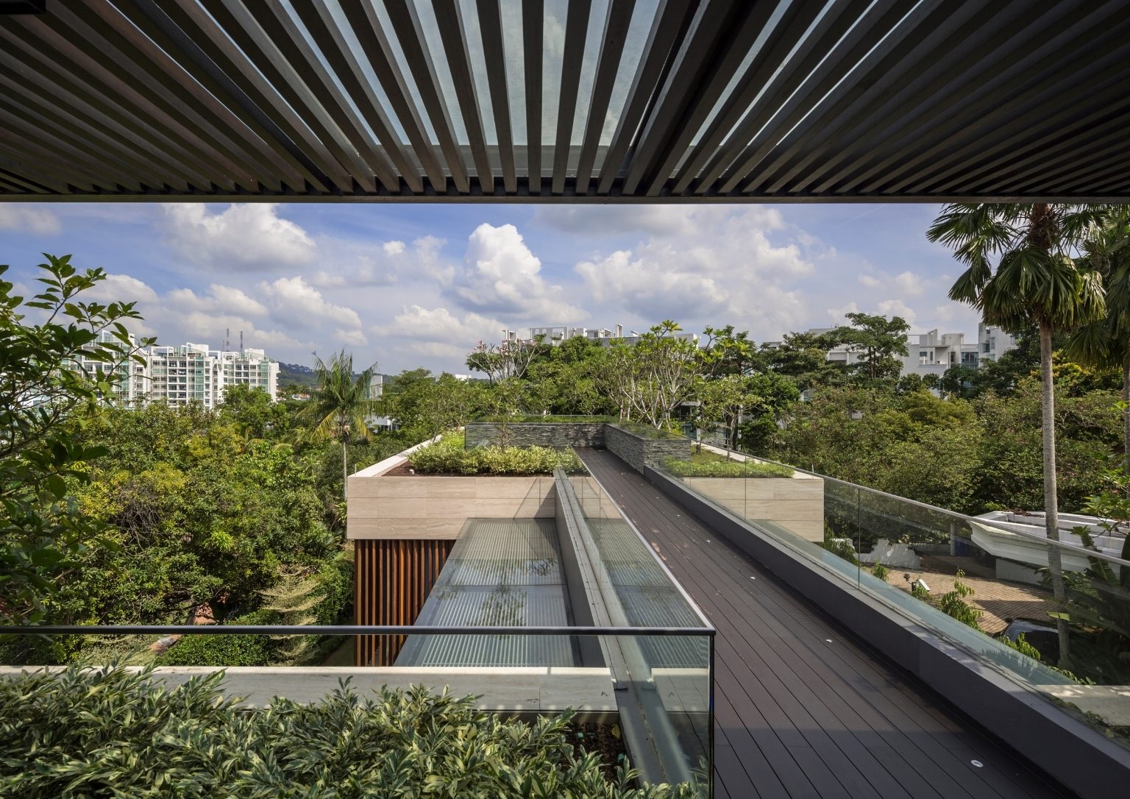
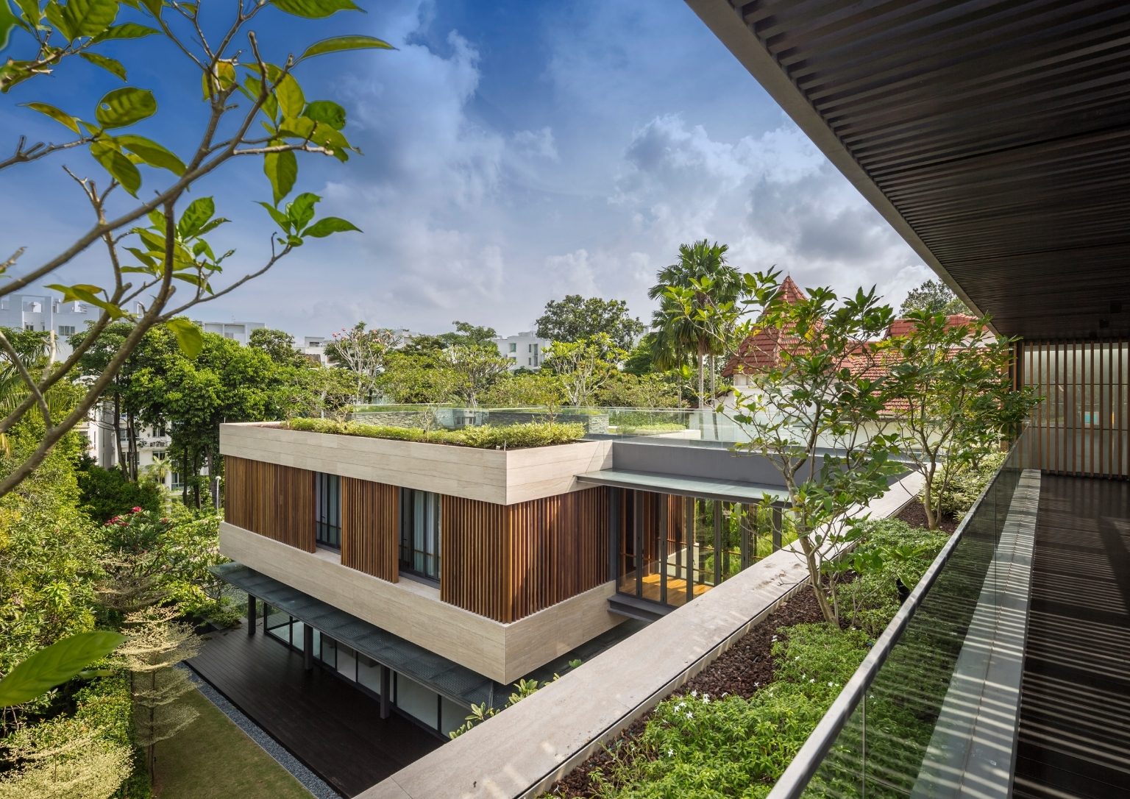
The contemporary house has three levels: the basement, the ground level, and a roof garden. The architect designed each floor to be cross-ventilated, making sure that breezes are encouraged rather than hindered.
To take advantage of the property’s rising land profile, Wallflower Architecture + Design positioned over a third of the house on the elevated land. They also placed the ground floor one level above, creating more privacy from the entrance road.
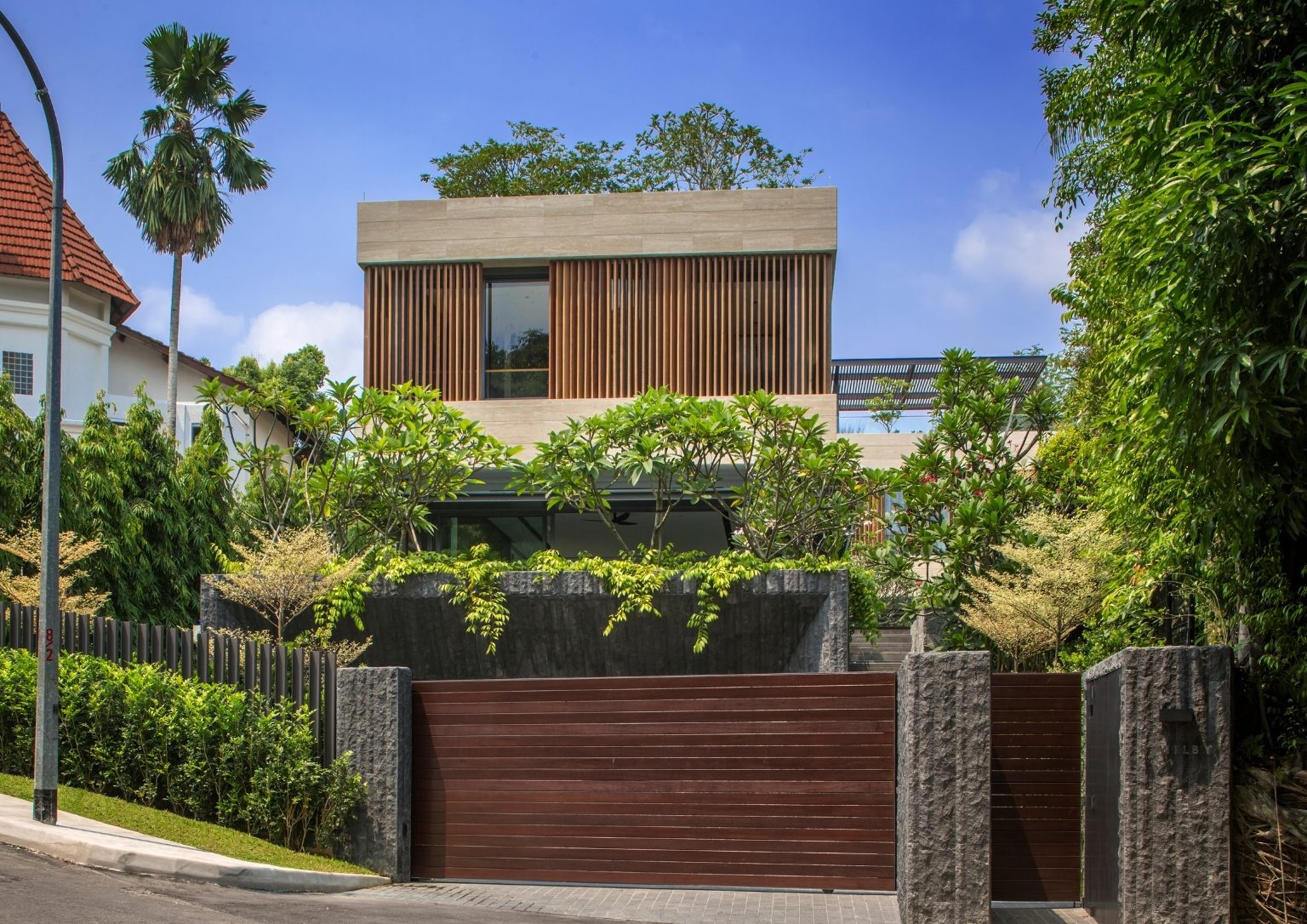
Visitors can enter the house through a granite cave entrance that leads to an underground lobby. Inside, a prominent steel and glass spiral staircase welcomes them and leads them to the living room. Moreover, the architect gave the space detached living and dining areas and surrounded these with pools and gardens, an idea the client was delighted about.
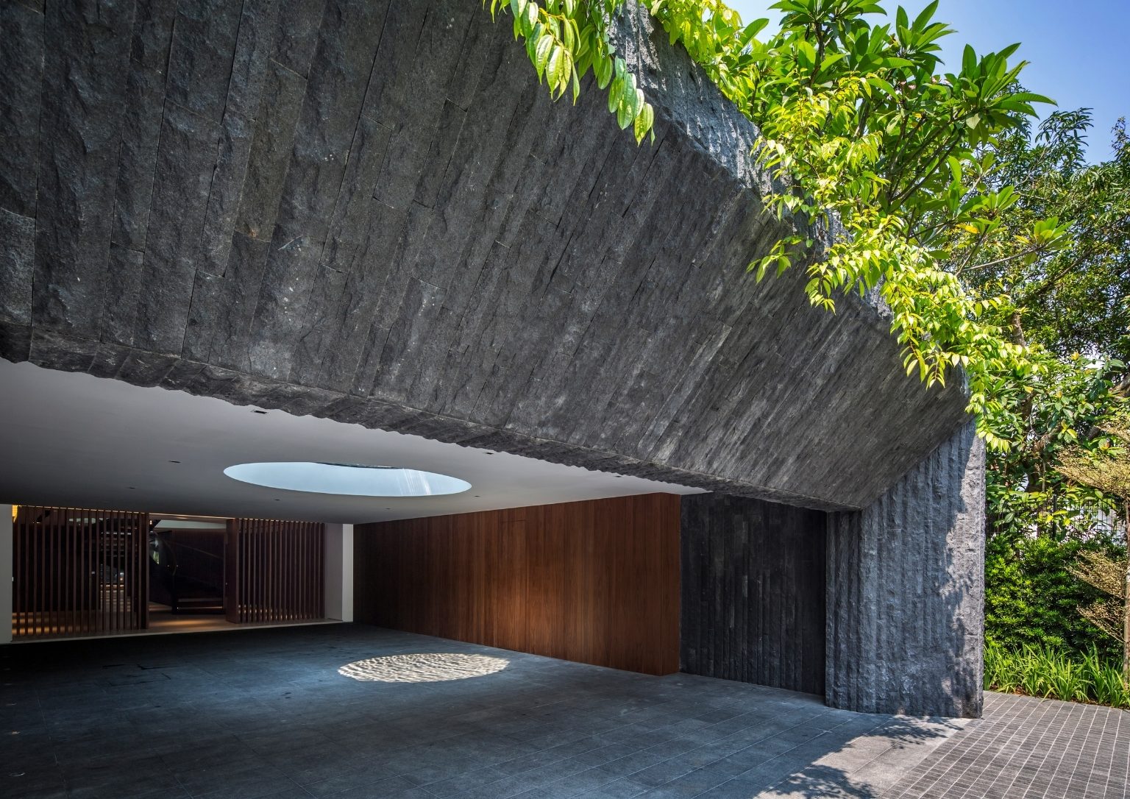
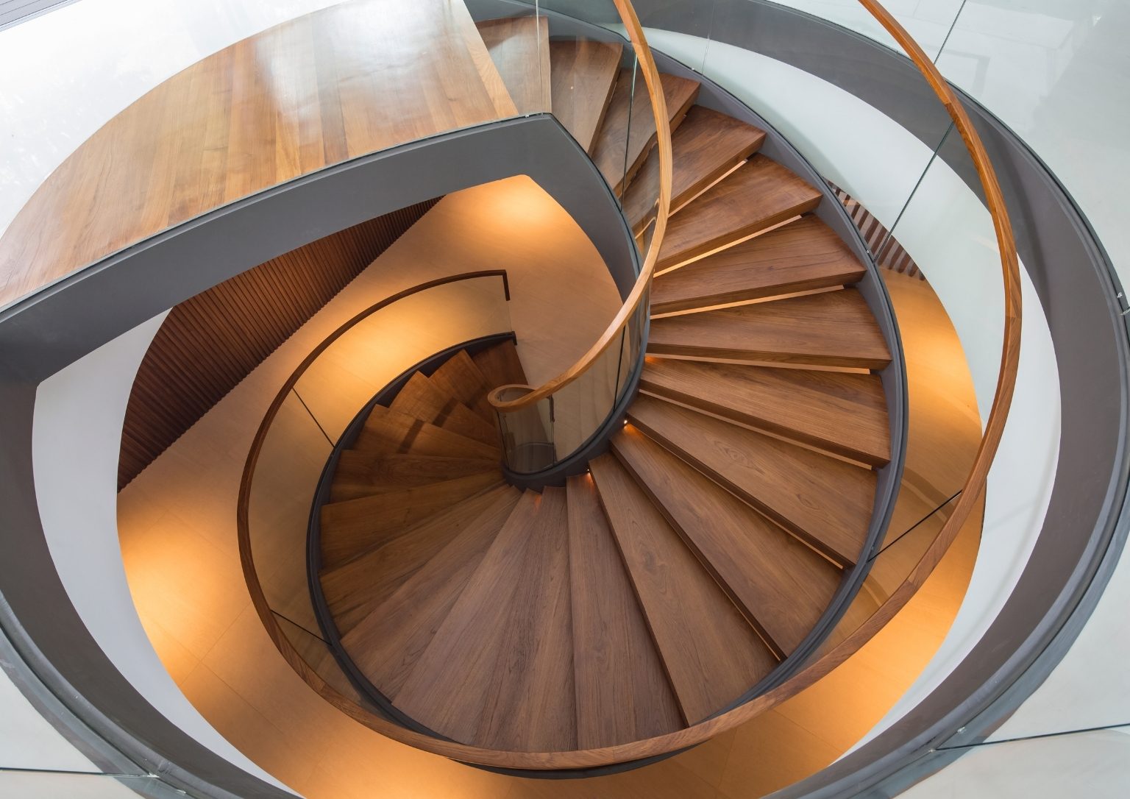
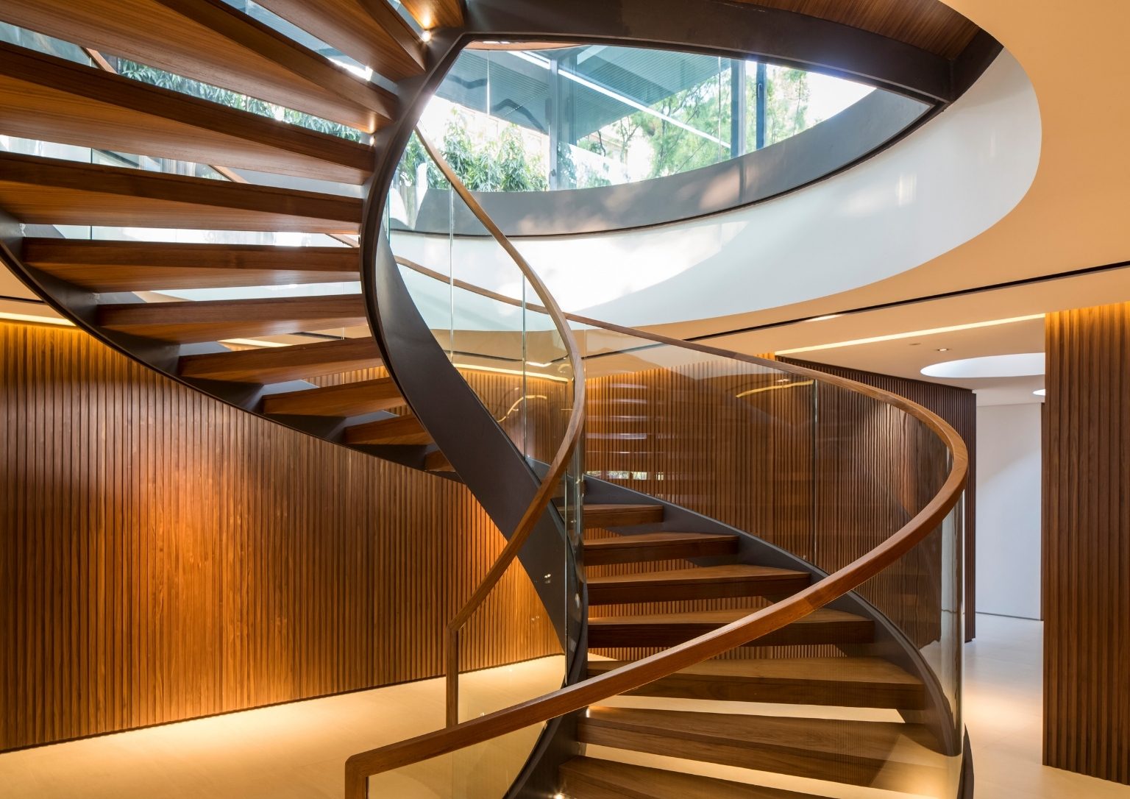
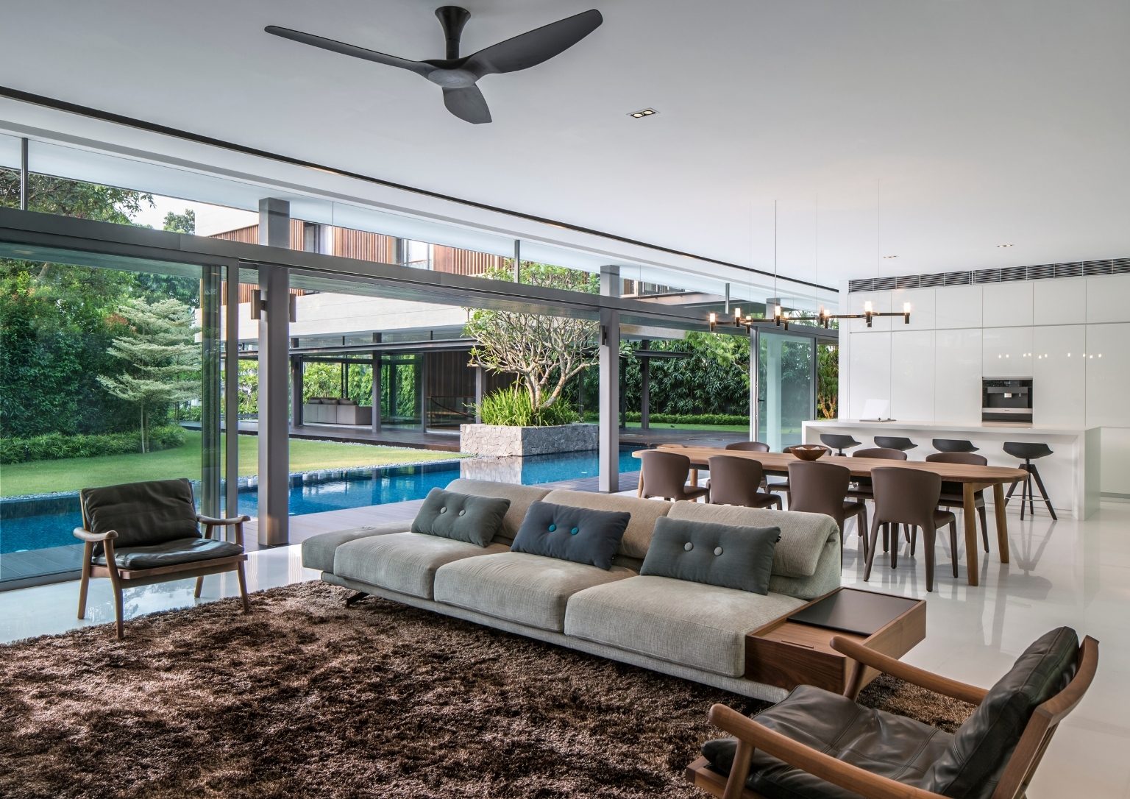
The ground level has a plateau-like terrace which offers more living spaces and gardens. It aims to blend the indoor and outdoor, as well as the soft scape and hardscape. The client wanted to have one space with several programs instead of having several spaces with fixed functions. Trees are also heavily planted within the area to create privacy.
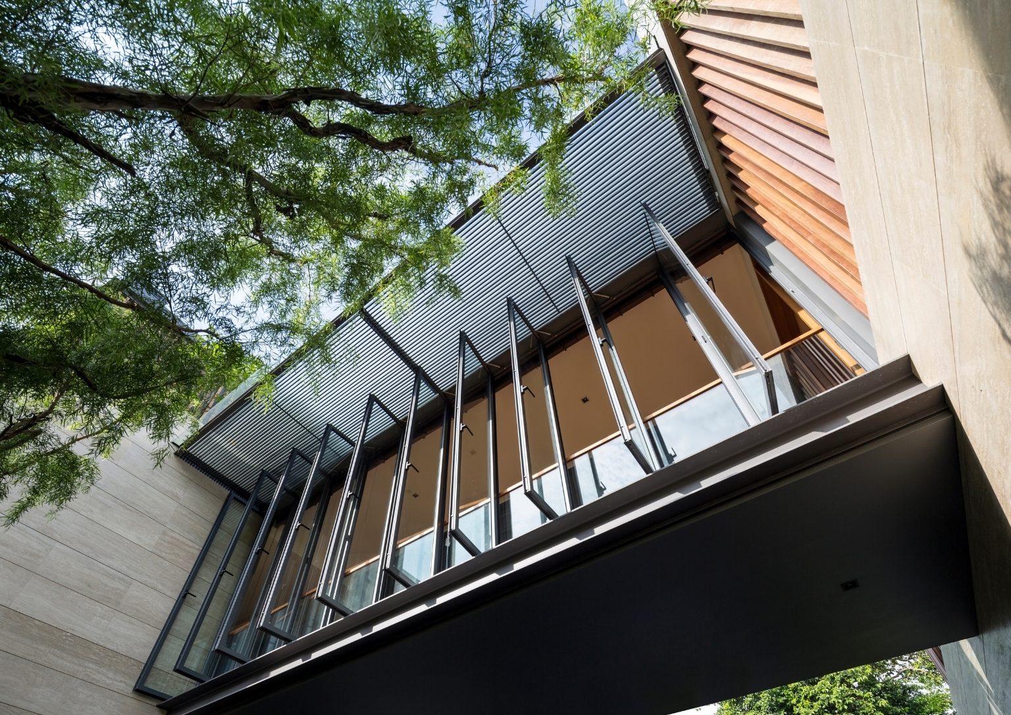
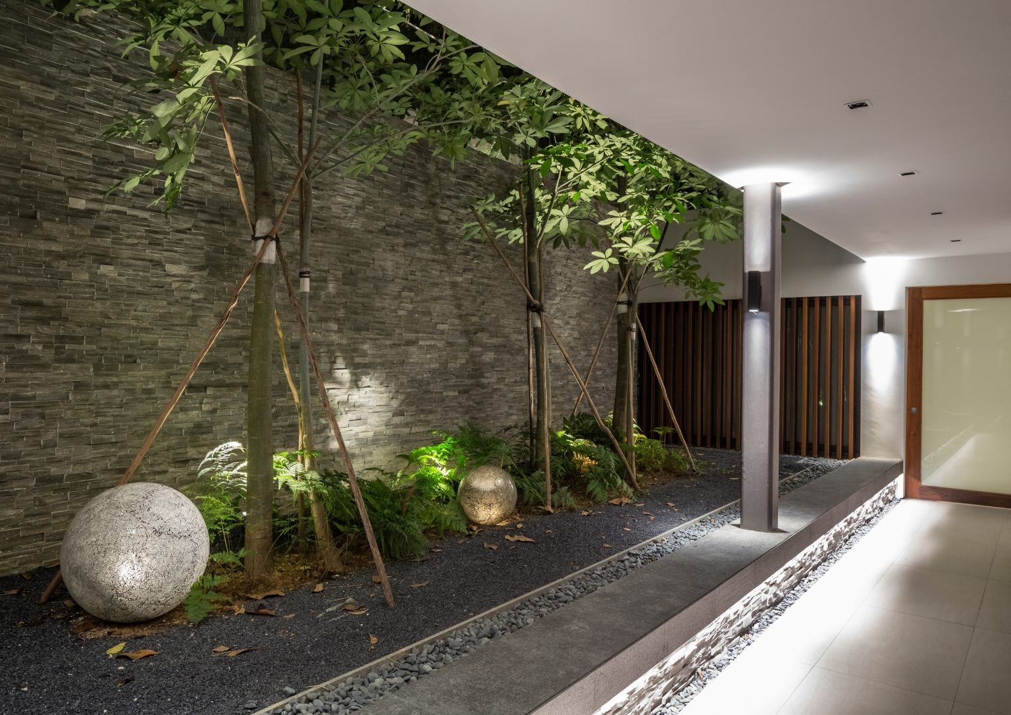
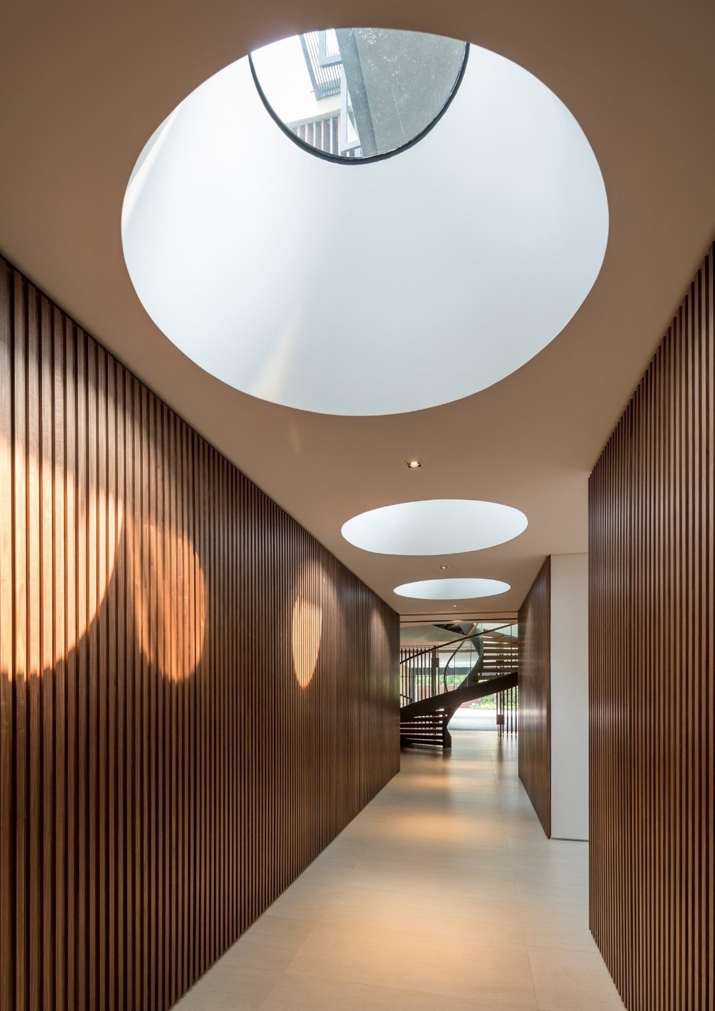
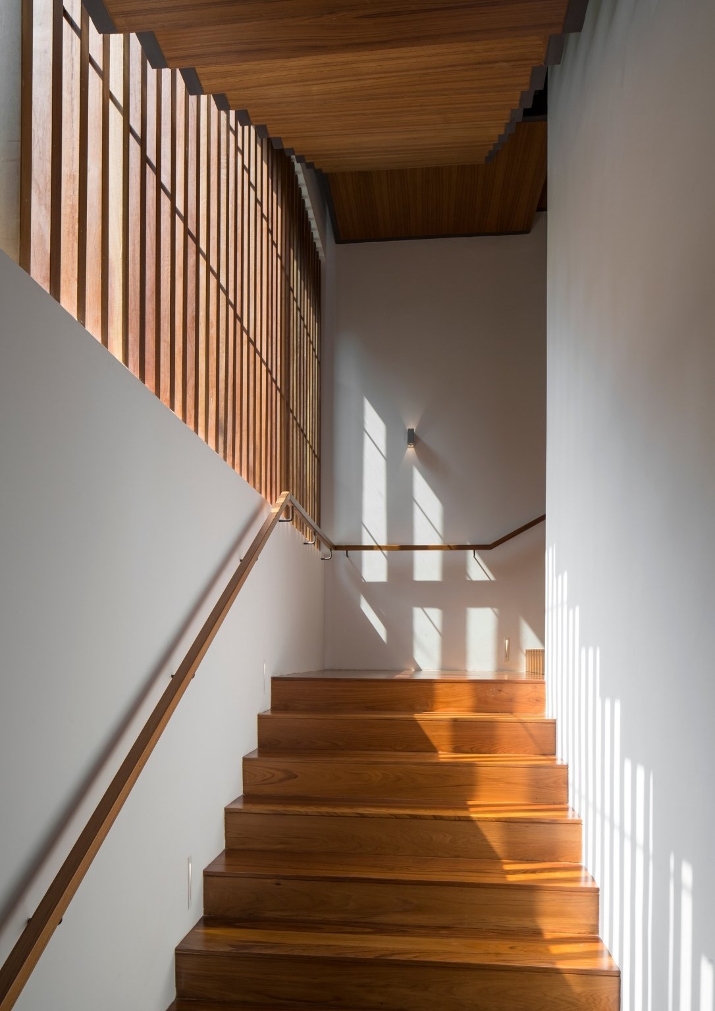
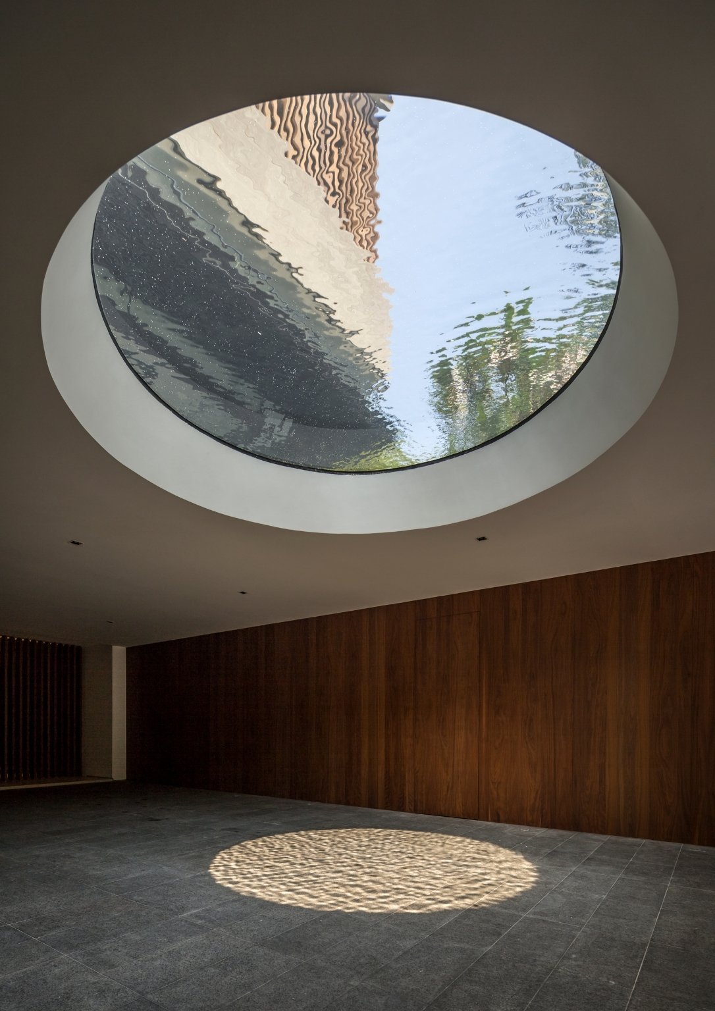
The architectural composition of the above-ground of this contemporary house is composed of two rectangular travertine blocks sitting on slender pilotis. An enclosed bridge floated above the ground plane connects the two blocks on the second floor. The travertine facade also features a series of ribbon windows lined with adjustable vertical timber louvers, creating a shield for the glazing. They also help regulate the amount of sunlight coming through the house.
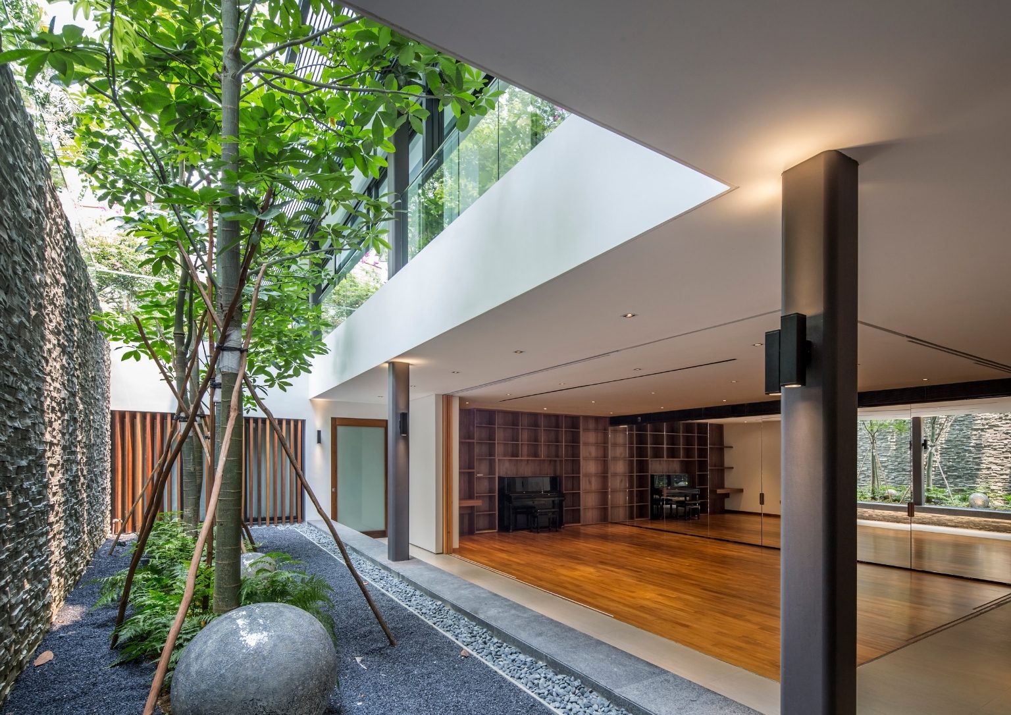
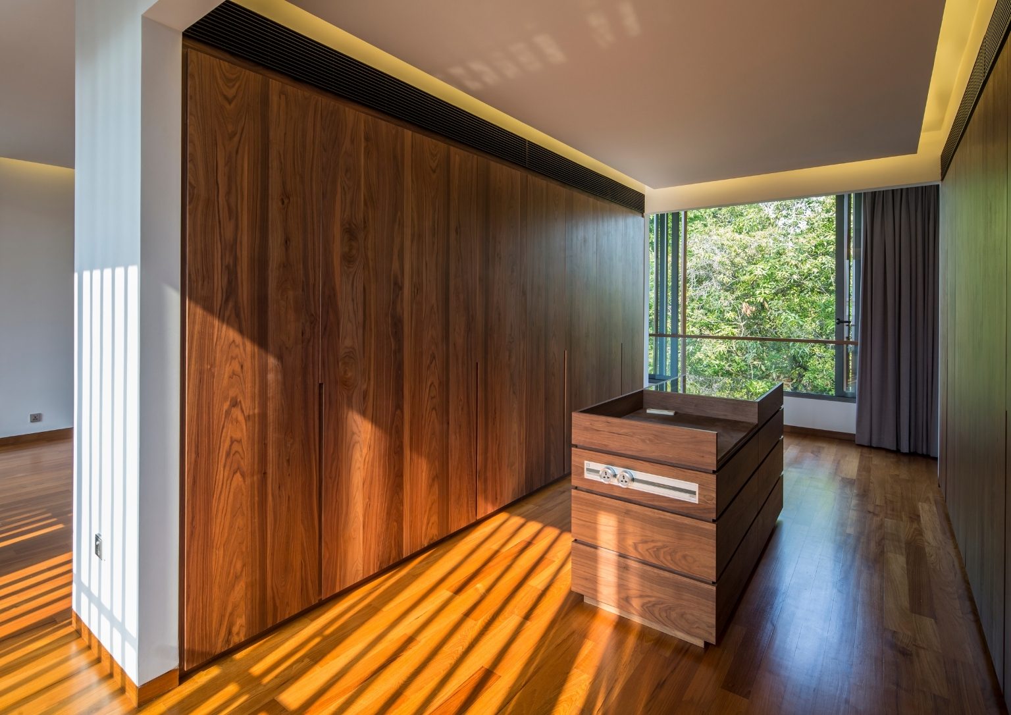
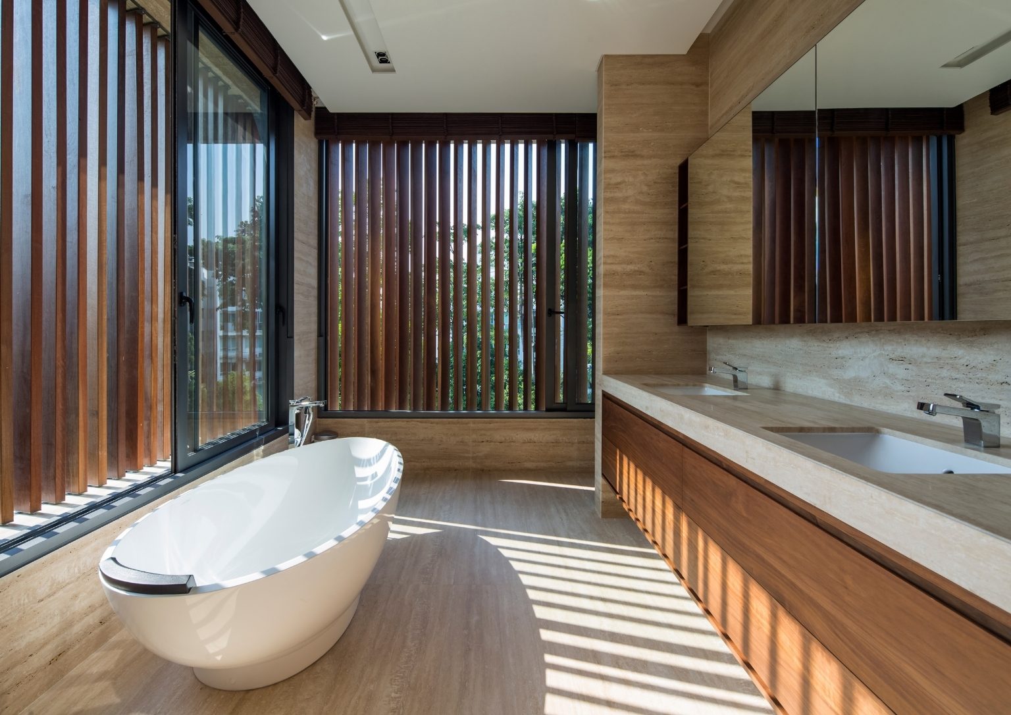
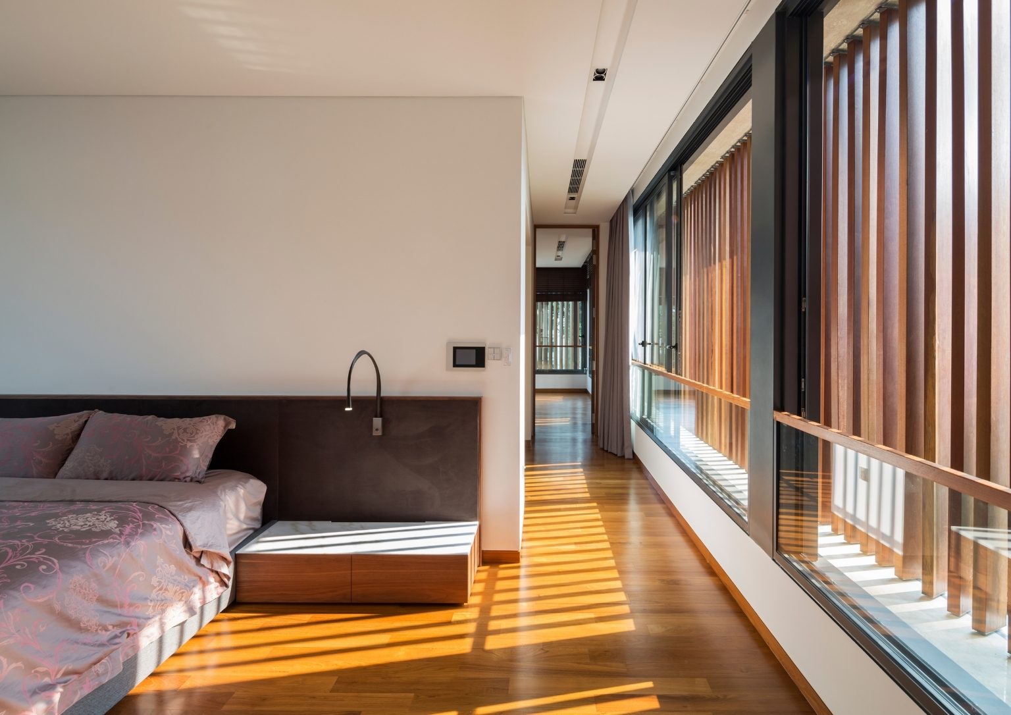
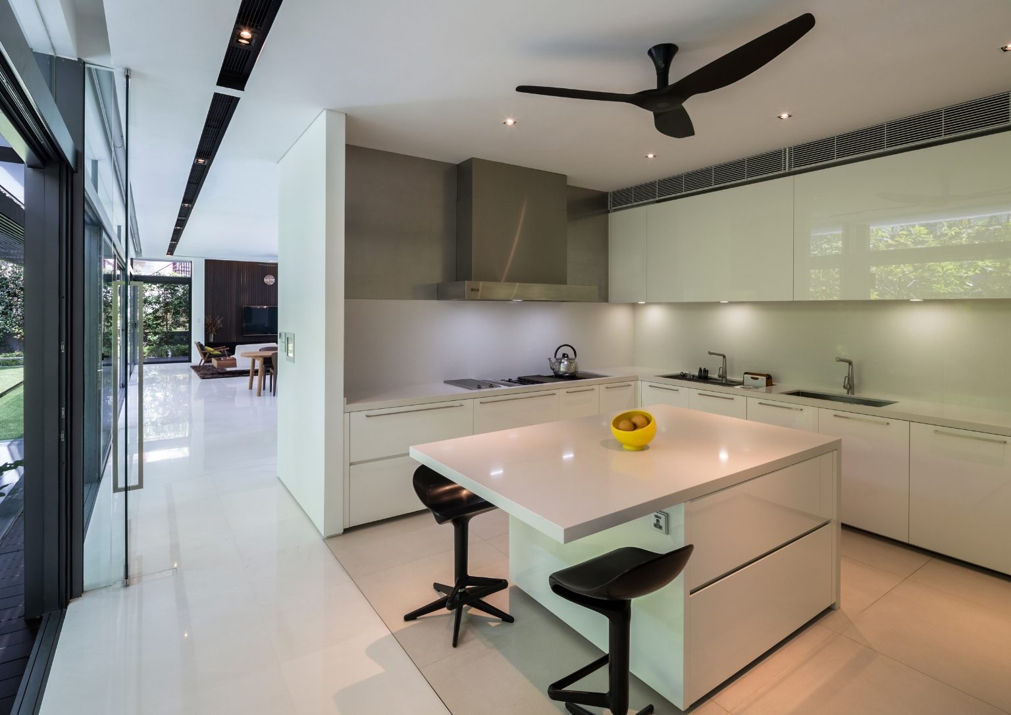
The lifted bedroom blocks on the above-ground floor remain cool due to layers of masonry, air cavities, travertine stone cladding, roof gardens, and pergolas. Meanwhile, the windows minimize the heat entry through low-emission glass and timber sunscreens that filter the strong tropical sunlight.
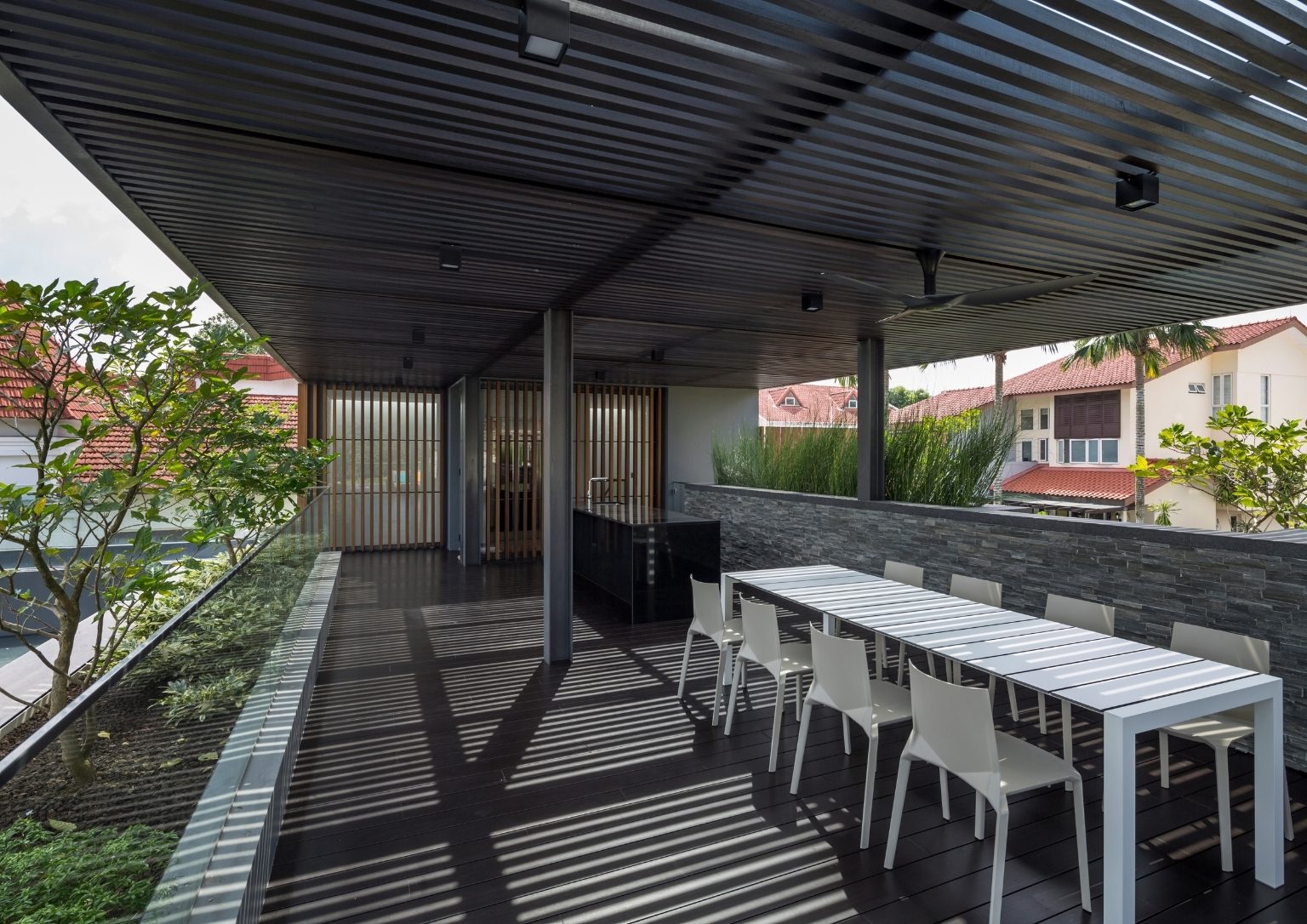
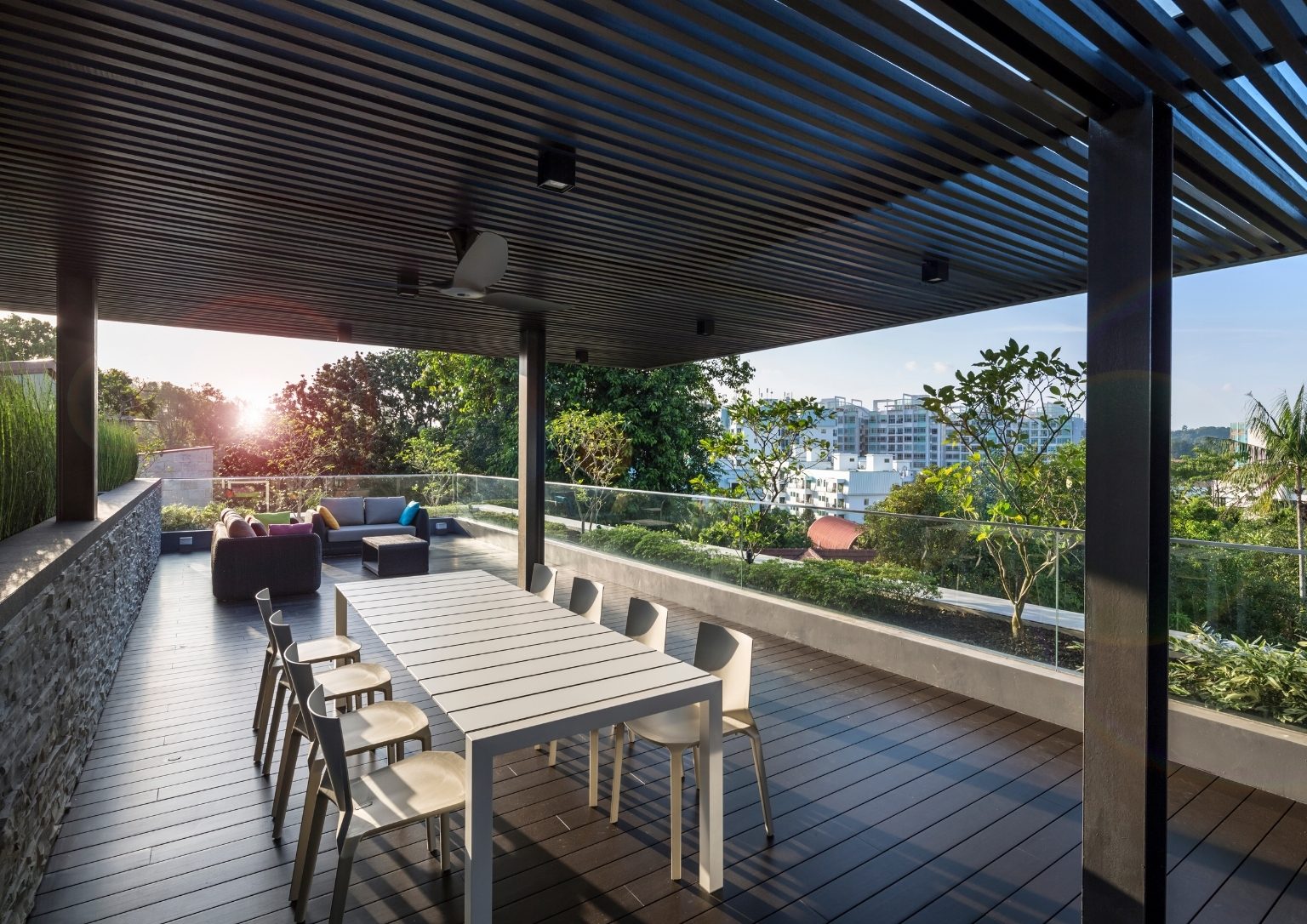
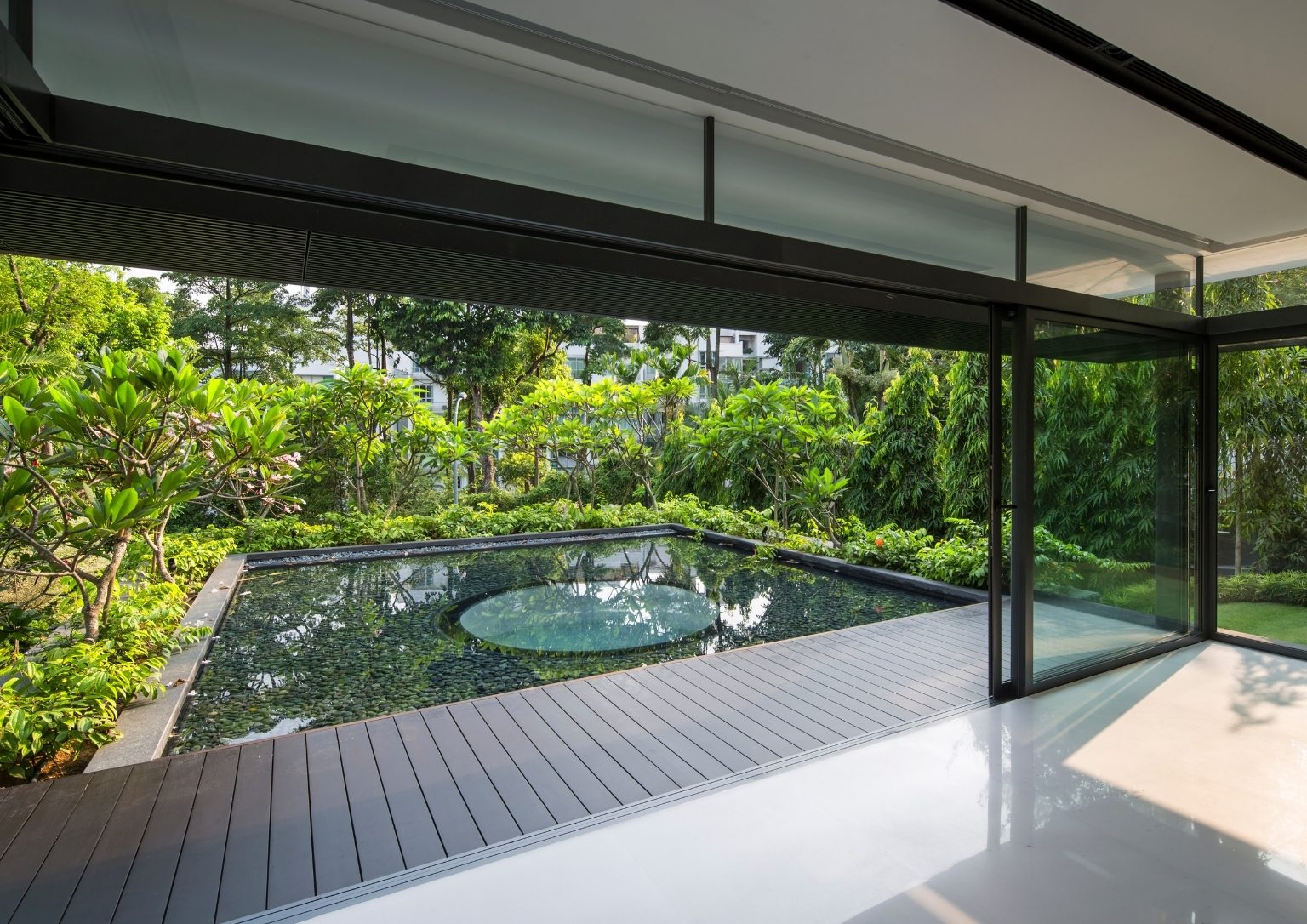
Residents can host social gatherings and parties at the top level of the structure which has an outdoor living deck and roof garden. The deck is perfectly angled so people can enjoy the scenic views of Bukit Timah Hill, the highest point in Singapore.
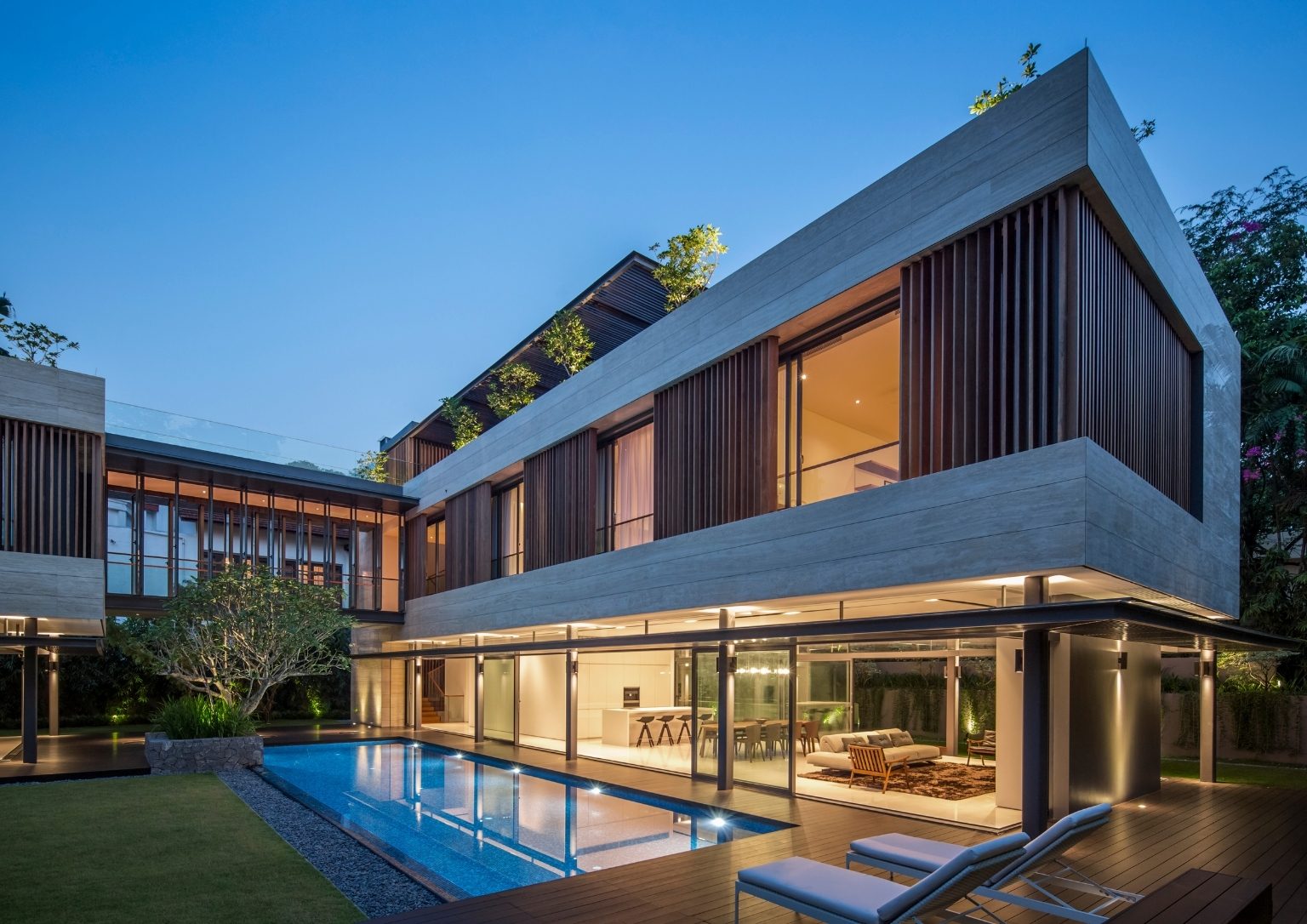
Understanding the strengths and weaknesses of the property allows homeowners to build the home of their dreams. The Secret Garden House proves that you can still enjoy living privately in the tropics even on an intensely urbanized island.
Photos Courtesy of Marc Tey Ge Wai


