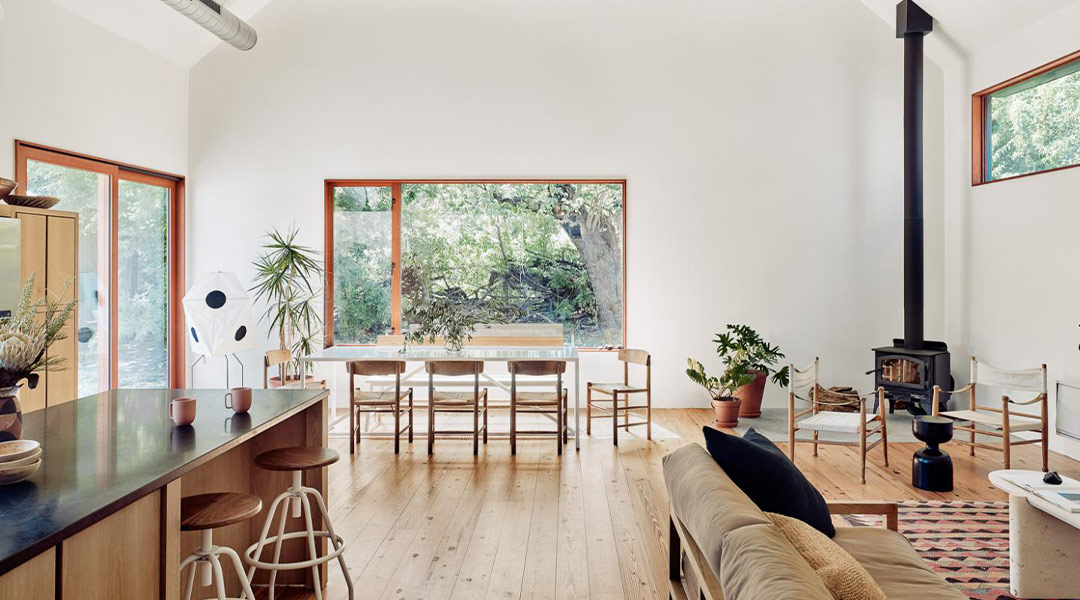
Simplicity and Restrain in a Home Depicted like Never Before

Every engineer and architect started as a child who had to learn how to draw. Some kids would be very creative in what they drew while others “stayed within the lines”. Despite the differences in perspective, when the teacher asked to draw a house, everyone always drew a box and a gabled roof (the two-sided triangular roof). Some children might draw the house with square windows while others might imagine it with circular ones but the base shape of the structure would fundamentally be the box with the triangle on top. This design has been known since drawing became a thing and amazingly, 2 American architects went back to these roots to create a home that we’ve probably never seen before.

Annie and Arthur Furman of Side Angle Side were the creators of this ingenious design and its conceptualization was not only due to the talent that these architects had but also their dear friend, for whom they made this home. This very lucky friend, Casey Dunn, is a photographer who, at the time of conceptualization, was single and had no pets. Being aware of his lifestyle and situation, Side Angle Side focused more on providing their client with connected open spaces for his home rather than breaking the area into rooms and partitions.

This concept for homes is rising in popularity nowadays and they were able to execute it beautifully and make it their own in a very special way. The neat and rigid box shape of the exterior was clad with dark grey burnished stucco and sprinkled with a bit more texture using including a board-formed concrete wall. They also positioned the location of all the house’s openings depending on the views the lot of the house had to offer. Each opening was framed with vertically grained Douglas fir frames that made looking out any window within the home feel like you were staring into a moving work of art.



As you finishing marveling at the hypnotic exterior, what welcomes you in the interior are floors made from timber beams, specifically made from long leaf-pine. The pattern made by the grains on the floor makes it feel like it’s the details of a painting on a blank canvas because of how the interior walls were finished in a clean, white plaster. The kitchen area was placed where the height was doubled and the cabinetry of the entire home was custom-made to give it more character. Overall, the mix of the raw materials and the state-of-the-art technology in the form of their stainless steel appliances was fluid and very pleasing to the eyes. Everything just seemed to fit and be right where it was supposed to be.



As simple as the design was, the combination of everything inside and outside made the feel of this home very sophisticated and it opens up the eyes of people with bigger spaces to rethink how they can maximize the corners of their homes as well. Changing the feel and look of your home for the better might be a change as simple as switching up the color of paint on your walls or as drastic breaking down walls to connect more open spaces but. just like how Side Angle Side considered Casey Dunn’s lifestyle as the main influence on their design, the changes you decide to make should be based on your needs and lifestyle. This will ensure that your home will not only look better but flow better for your everyday needs and routines as well.


