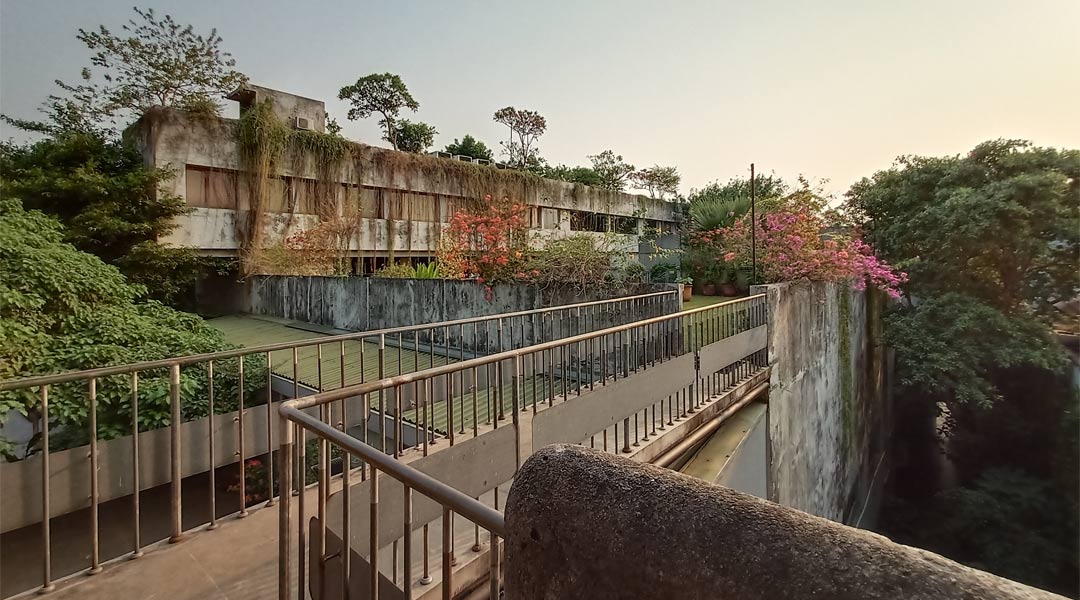
Six offbeat architecture destinations to visit in Jakarta and Singapore
The ASEAN region is undeniably a treasure trove of architectural sights and scenes. There are the usual tourist magnets: the gravity-defying Marina Bay Sands in Singapore, the stately Monas in Jakarta, Indonesia, and the former WTB, Petronas Twin Towers in Kuala Lumpur. But as our recent travels have shown, countless hidden gems that boast architectural pedigree, manageable crowds, inspiring deeper appreciation of local culture are just waiting around the corner if you know where to look. We share five architectural gems we’ve uncovered on our recent trip to Jakarta and Singapore that deserves a place in your archi-tinerary!
Jakarta
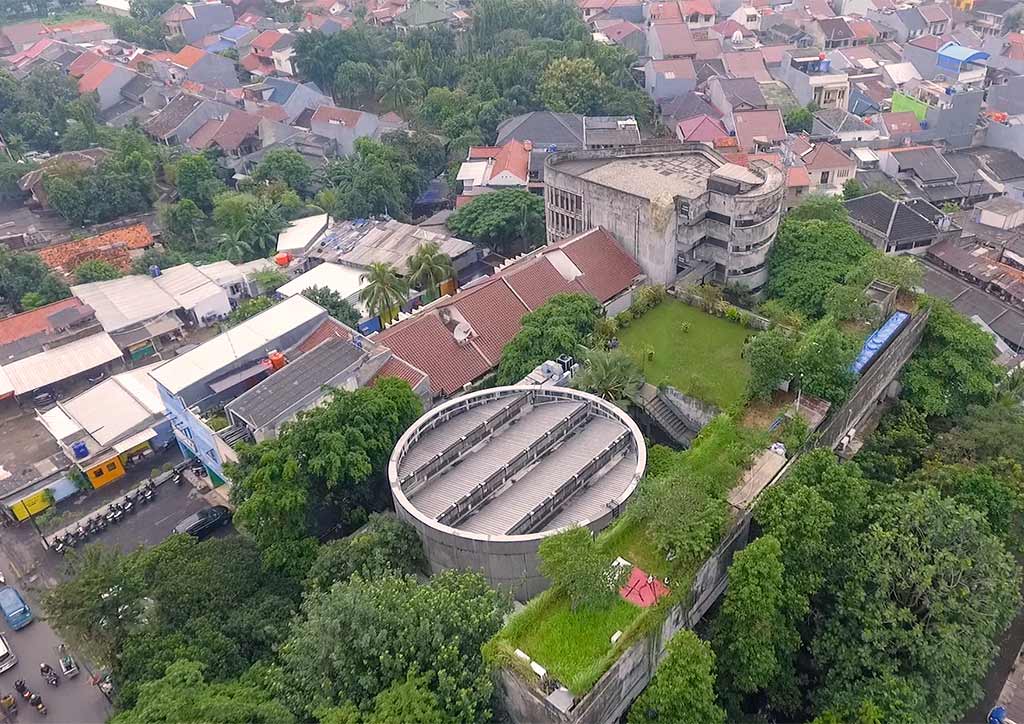
Komunitas Salihara
Literally off the beaten track, this neo-brutalist performing arts complex along Salihara Street in South Jakarta is a conglomeration of some of the best of Indonesia’s architectural talent, with facilities penned by Andra Matin, Ady Purnomo, Marco Kusumawijaya and Danny Wicaksono. With facilities that cater to dance, music, theater (it has Indonesia’s first and only black box theater) and other allied disciplines, the complex was created to host and inspire the country’s creative minds without the fear of censorship or control as a private institution. Clad in raw concrete, the complex is broken down into chunky volumes serviced by passageways and bridges, with copious greenery interspersed in between. Read up our story on Danny Wicaksono’s first building, Anjung Salihara, in our latest issue.
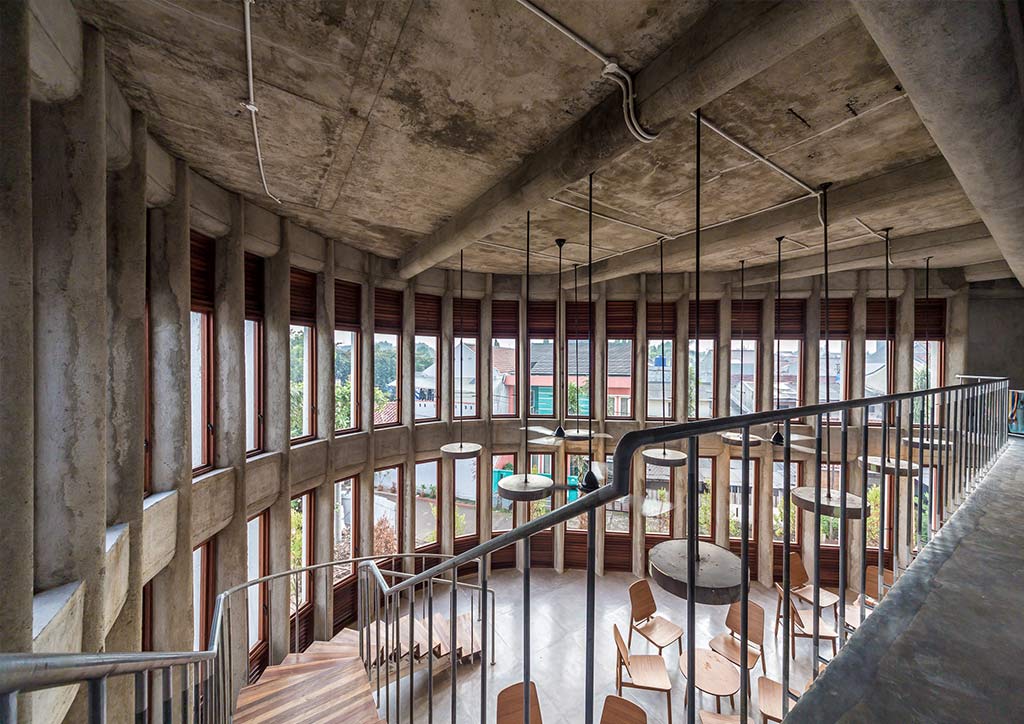
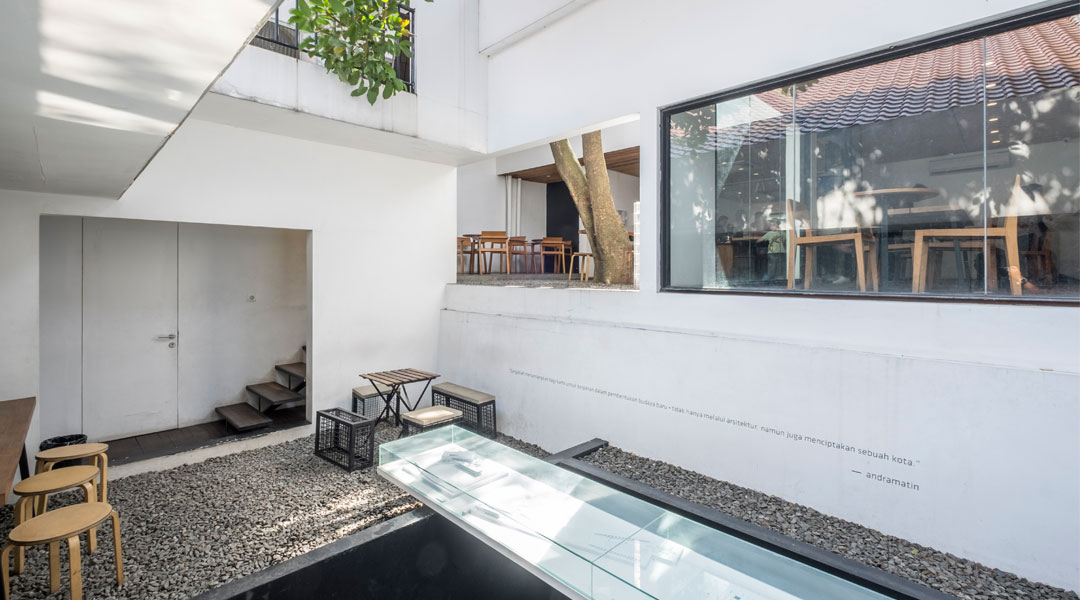
Kopi Manyar
An art gallery? An office? A coffee shop? It’s all of the above. Co-owned by Indonesian architect Andra Matin, and built on the grounds of his previous home, Kopi Manyar is a destination worth the long drive from the city center. Located in the district of Bintaro, a roughly 40-minute drive out from Jakarta, the coffee shop is housed in an all-white structure, whose modest entrance belies the whimsical play on levels, textures and spatial planning inside. With more courtyards than you can imagine possible within its narrow lot, punctuated with intriguing sculptures, a revolving exhibit, and of course, the tempting aroma of coffee and tea, Kopi Manyar is a beguiling sampler of the oeuvre of its renowned creator.
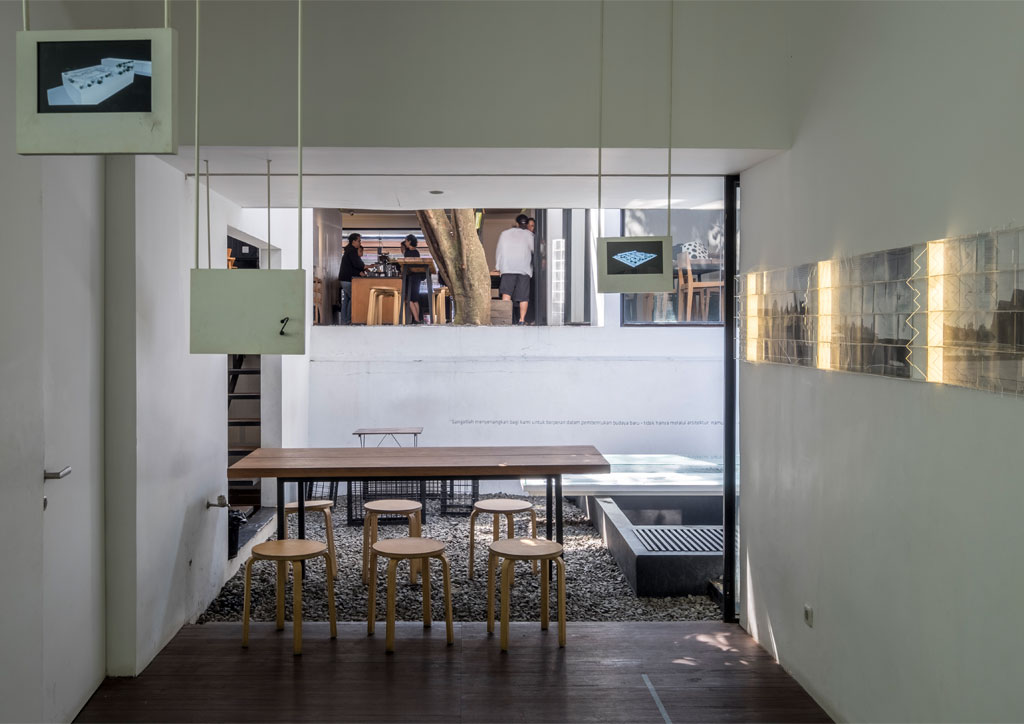
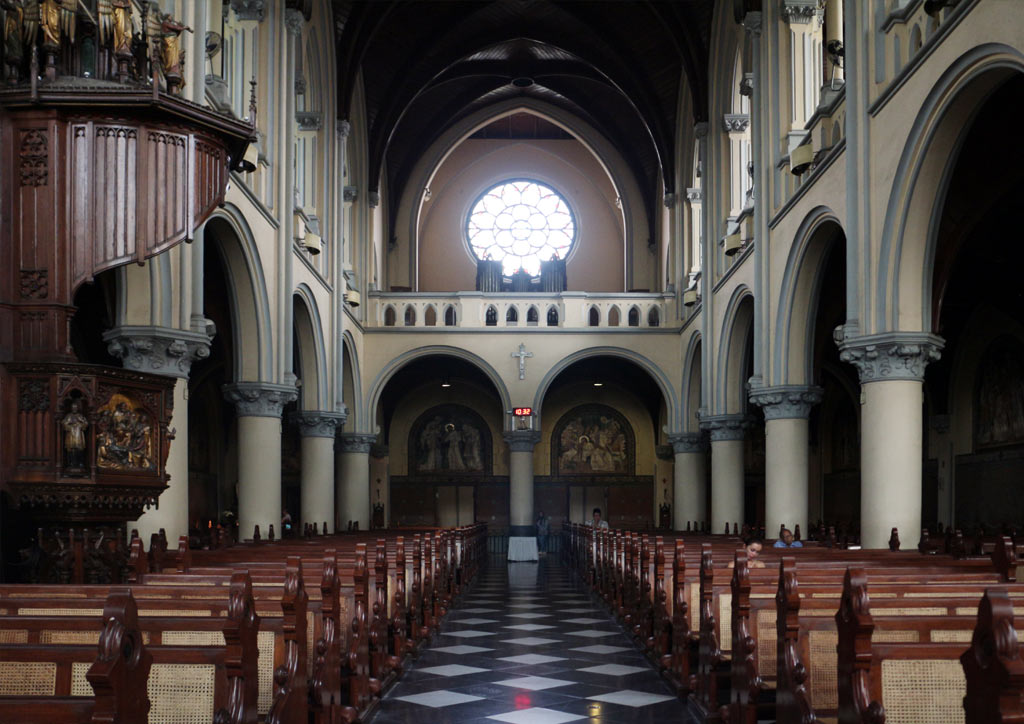
Katedral Jakarta
A relatively quieter presence along Jalan Katedral, and situated right across the majestic modernism of Istiqlal Mosque, The Church of Our Lady of Assumption is a neo-Gothic confection that has stood its ground for centuries in mostly Muslim Jakarta. Rebuilt after a fire by Antonius Dijkmans, SJ in 1901, the cathedral has survived wars and natural disasters, and incorporates the use of local teak in anticipation of strong tremors. The beautiful vaulted ceiling of the cathedral is finished in polished teak, with the pews incorporating solihiya-like weaves.
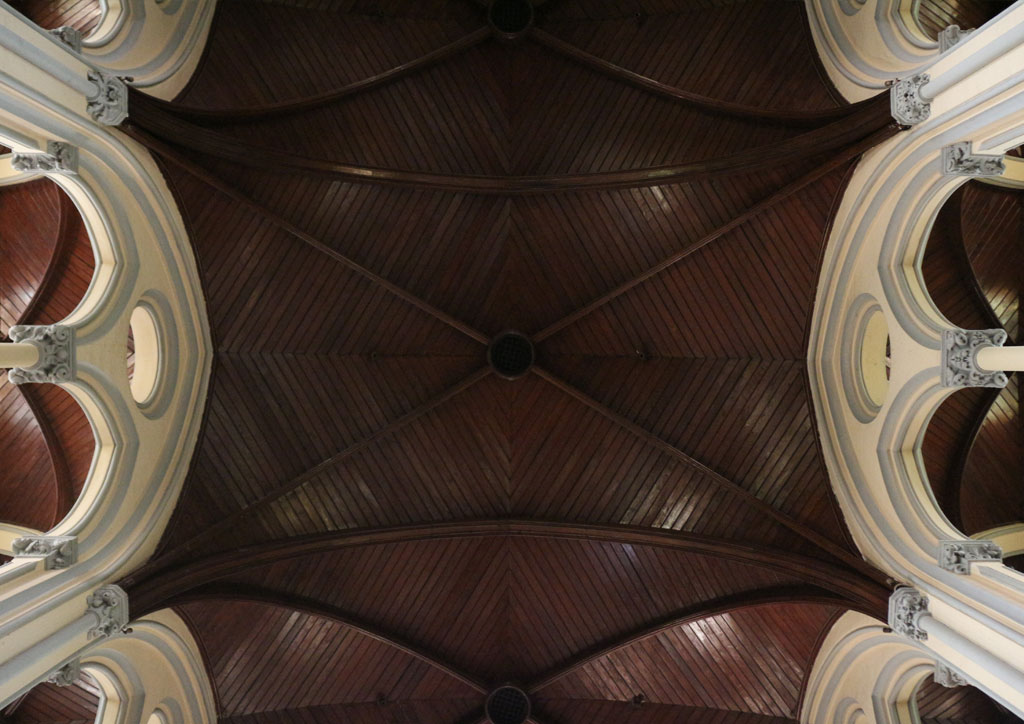
Singapore
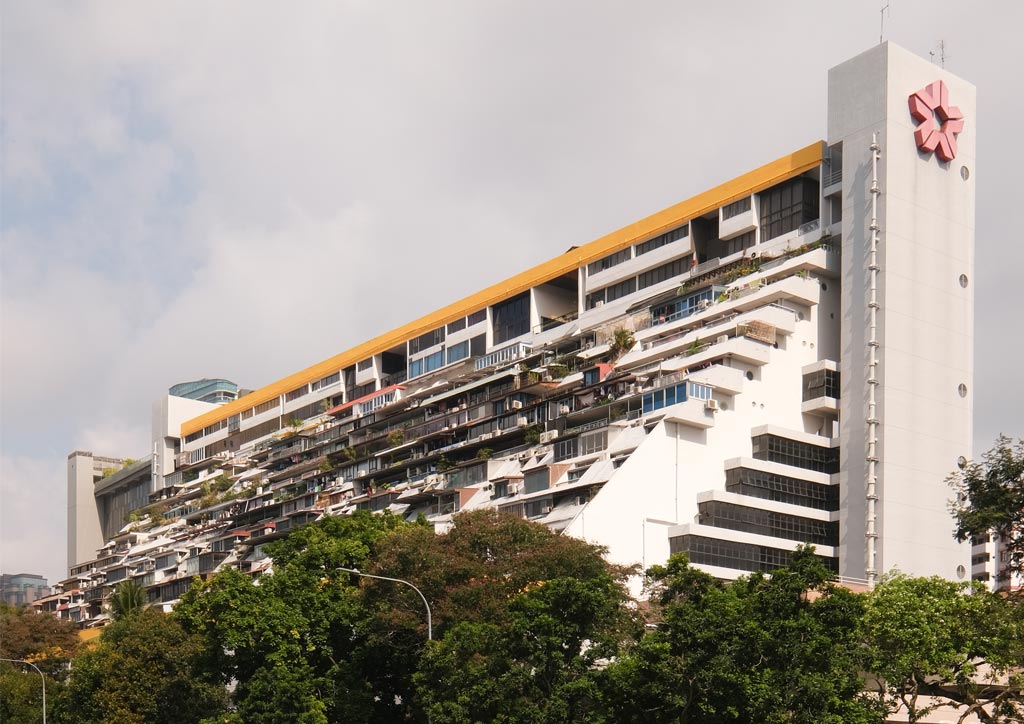
The iconic stepped form of the Golden Mile Complex
Golden Mile Complex
Considered an innovative architectural achievement when completed in 1973, the Golden Mile Complex has sadly not aged well and is considered an eyesore by many; news of an impending demolition has been floating around in recent years. However this metabolist-brutalist landmark is still a must visit for fans of the style, where one can still appreciate DP Architects’ iconic and tropically-responsive stepped form for the structure, which makes possible a large atrium underneath called ‘the city living room.’ An experimental take on creating a vertical city, the structure’s spatial programming was eventually disregarded as its population grew and with its inhabitants making wanton additions here and there. The structure still stands today and is now a haven for Thai goods and businesses.
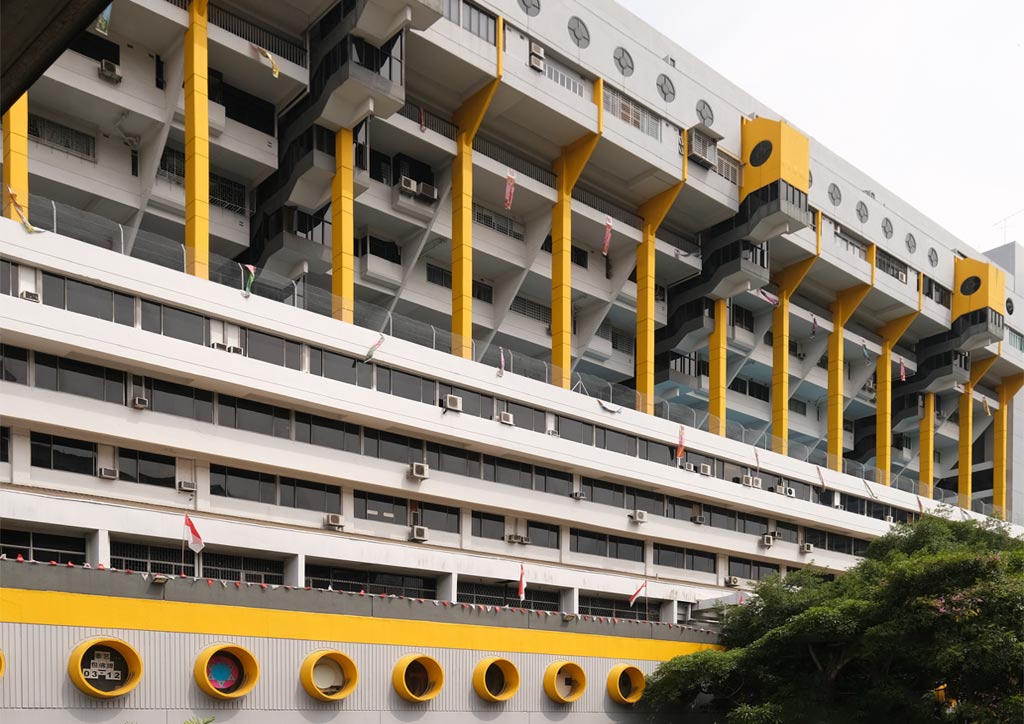
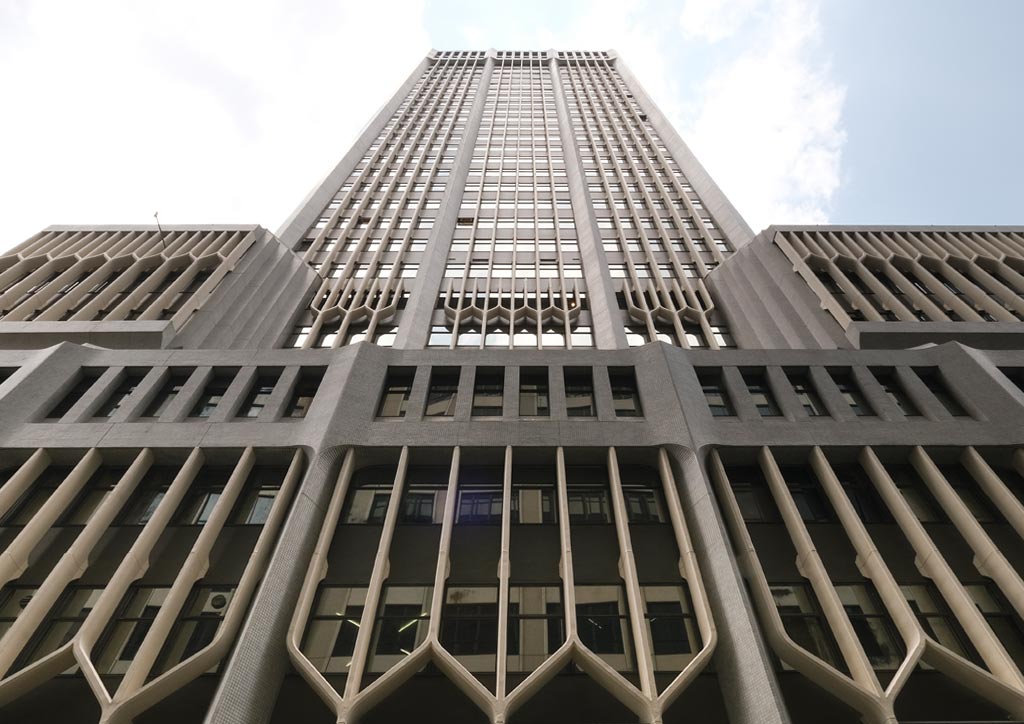
Peninsula Plaza
Known locally as Little Burma for the plethora of Burmese establishments it houses, the Peninsula Plaza was the work of inaugural Singapore Institute of Architect gold medalist and architecture pioneer Alfred Wong. Completed in 1980, the complex’s distinctive arched façade and tiled skin engages and respects the presence of its important neighbors, City Hall, the Supreme Court and St. Andrew’s Cathedral. The arched windows actually appear to echo the gothic forms of the neighboring cathedral, but at the same time expressing the chunky volumes and imposing presence of a brutalist structure.
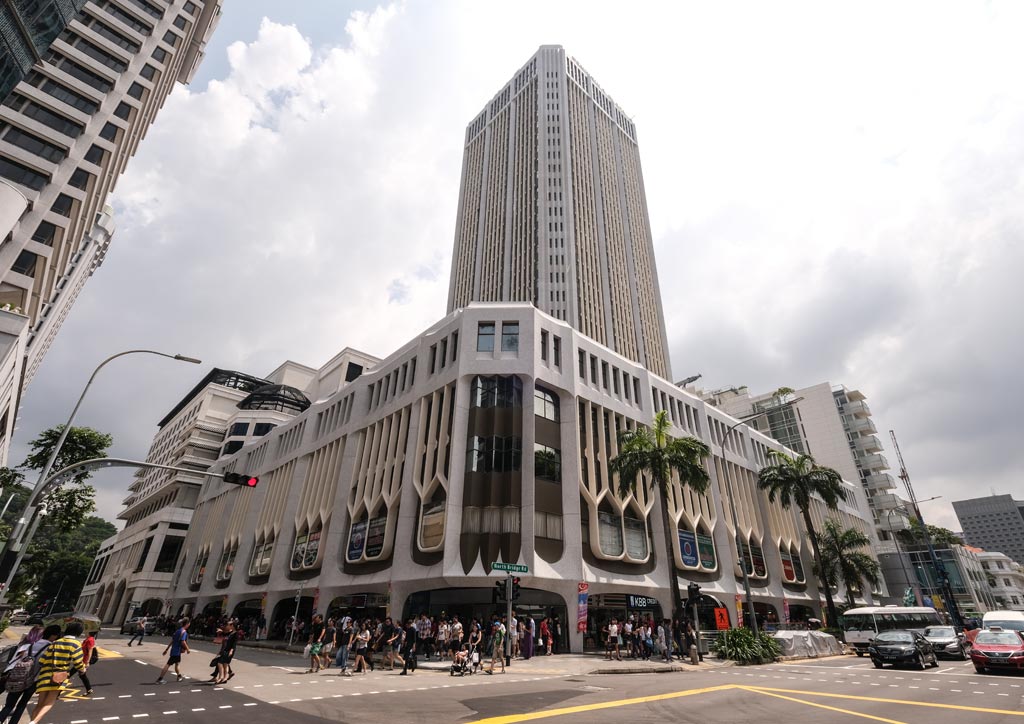
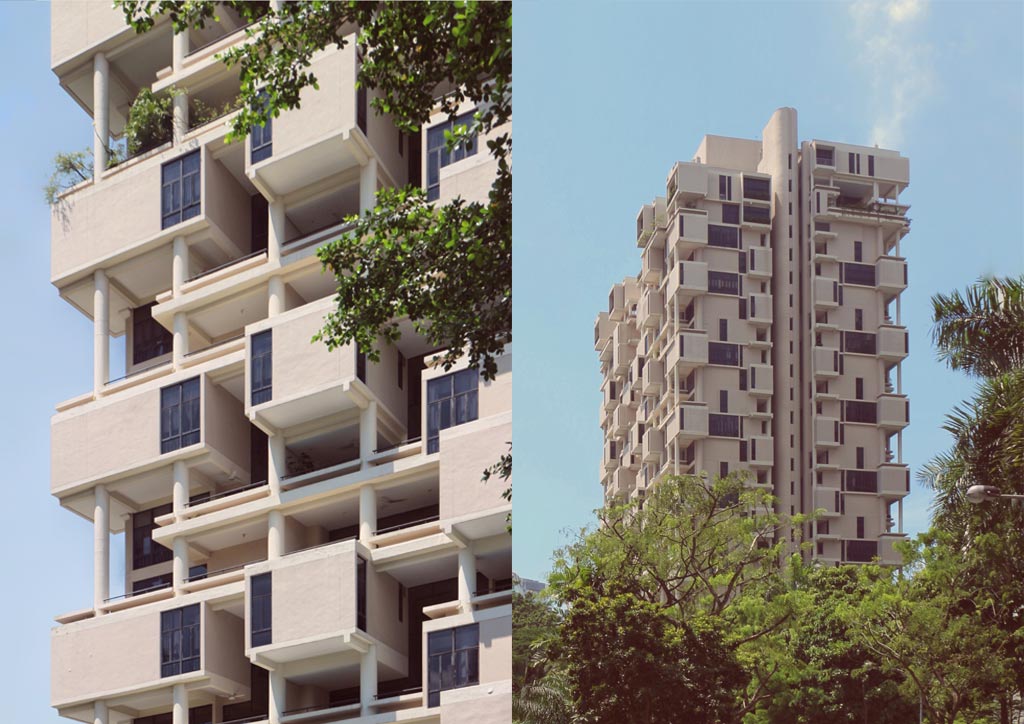
The Colonnade
Singapore has been blessed with two towers by modernist meister Paul Rudolph, the first being The Concourse in Beach Road, and its quieter sibling, The Colonnade, hidden in the mostly-residential confines of Grange Road. Resembling Moshe Safdie’s Montreal 67 but with living modules piled vertically and taller, this eye-catching condominium was said to have been the fruition of a conceptual design Rudolph has always wanted to carry out in the US but was deemed impossible at the time. Pour-in-place concrete was utilized to produce the living units, with plentiful balconies and open spaces in every level.
Locating these landmarks, getting there, and communicating with the team overseas was a breeze through the consistent and reliable performance of our Big Sky Nation portable Wi-Fi devices. With fast internet speeds, stellar battery performance, and a portable form, Big Sky Nation’s suite of connectivity solutions was the perfect partner for our demanding communication requirements during our recent travels to Indonesia, Singapore and Malaysia. Get connected here: bigskynation.com.
Photographed by Ed Simon


