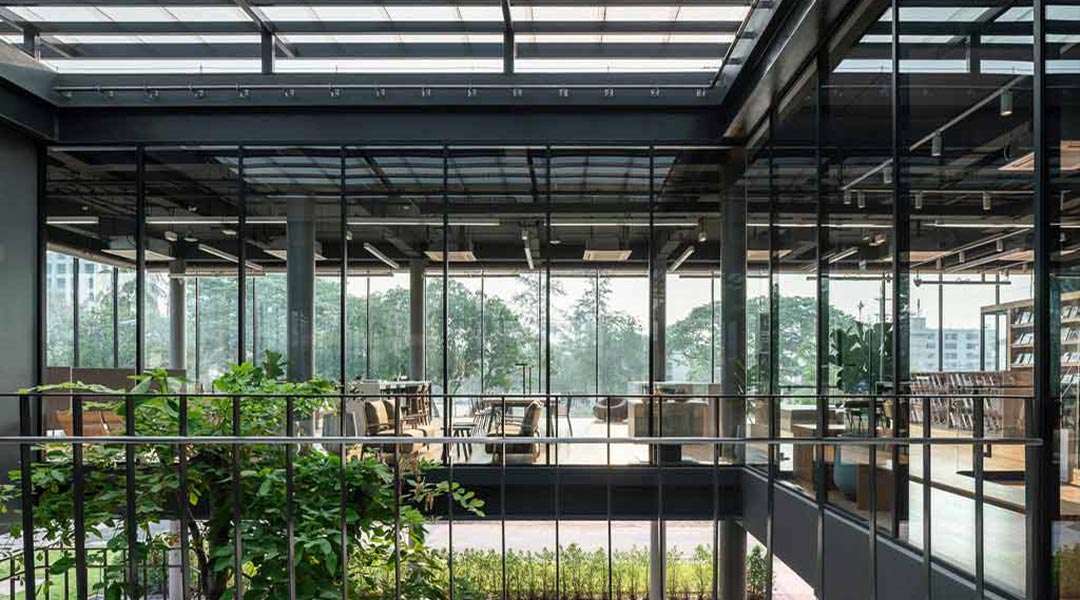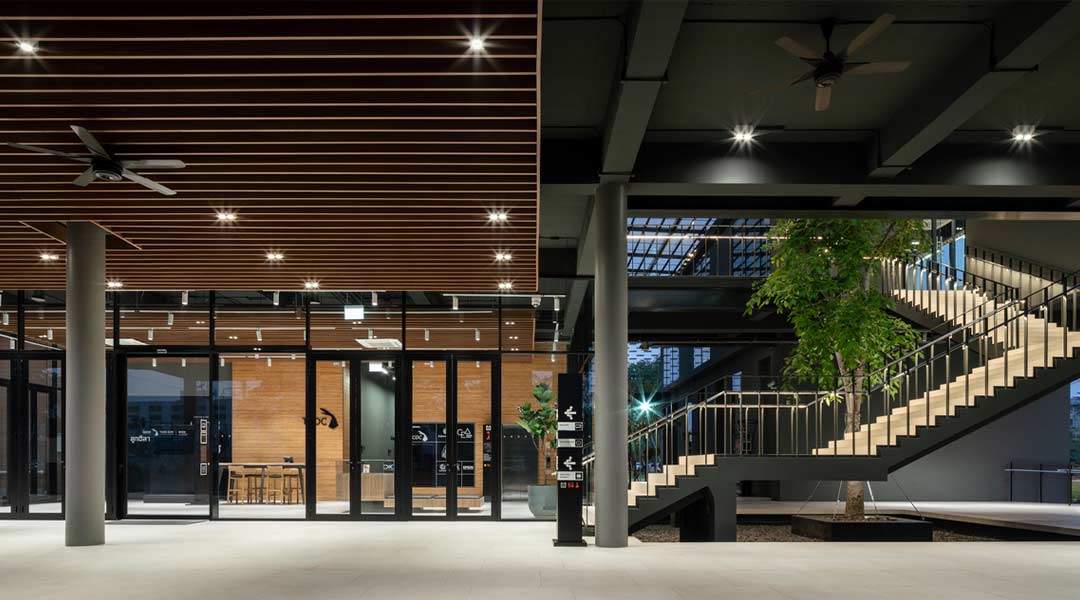
Southeast Asia Building Series: Featuring Updates on the Diversified Budding Architecture in the Region
Southeast Asia has been known for two distinctive features. First, most of the countries within this region are situated near and/or along the equator line making them tropical countries. Because of this geographical location, these countries offer pristine beaches, lush greeneries, and just naturally beautiful environments. The second feature is its cultural diversity. Having a rich history of a mixture of western and other eastern colonization has produced exceptional ways how the locals adapt to its environment, not only the diverse way of living but as well as how these are translated in their architecture and design.
When we say the development of architecture, it is not anymore limited to the inter-city or inter-island influence, it’s even beyond it, it’s going out in the regions extending to the farthest places the influence can reach. Currently, the major architectural movements that are truly evident in Southeast Asia are tropical architecture, applying sustainability and green design, and incorporating the latest building systems while not forgetting to inject own cultural influence – a diversified architecture. Here are some examples of the region’s recent wonders that are worth mentioning.
J House in Sidoarjo, Indonesia
The overall aesthetics of the J House in Indonesia can be summed up in three words, clean, simple, and modern. These were also the very specific requests of the owners to y0 Design Architect who made the owner’s visions tangibly possible. Situated in a corner lot, the architects made sure not to waste every opportunity to create an exquisite façade while addressing the direct sunlight heat from the west. Also, the Zen Garden outside seems to be an organic layer that wraps around the house and is being showcased more with the carefully thought lighting design.


Inside, one can see and feel the outcome of the well-mixed concepts of tropical and minimalist architecture. Spaces are being linked together seamlessly with harmonious transitions of the interior and exterior spaces. Finished in 2021, the J House truly exudes elegance in a subtle manner that is very timely for today’s call for healthy living spaces.

Thailand Creative Design Center, Khon Kaen, Thailand
One of the ways the government of Thailand supports the creative and design industry of the country is through a public design resource center, the Thailand Creative Design Center. It has four locations and one of them is located in Khon Kaen in Thailand. TCDC Khon Kaen was designed by Architects 49 with the inspiration of allowing gatherings and interaction under sheltered spaces with trees surrounding the elevated structure, a concept taken from the people’s culture of gathering under traditionally elevated Thai houses.


To be in line with TCDC’s aim of promoting interaction, the architects translated this vision through the use of the rotatable reflective panels. These panels are not only aesthetically pleasing, but these also act as shade to both the users and passersby, and it also provides mirror at a glance to the activities inside the center. The wide and spacious interiors indeed provide a space that welcomes creativity and allows it to naturally flow and flourish. TCDC Khon Kaen building construction was completed in 2019.


Duo Twin Towers, Singapore
The Council on Tall Buildings and Urban Habitat, or CTBUH, has awarded Buro Ole Scheeren’s DUO Twin Towers its 2021 Urban Habitat Award in recognition of the design’s significant contribution to its urban context. The project was completed in 2018 and like an insertion into the existing urban fabric, it still paved the way for the resurrection of the neglected neighborhoods into a lively one. Composed of two towers, a residential building and the other one houses the hotel and office spaces, the architect also provided coherent spaces, creating permeable sites which combine green spaces with diverse social activities.

The honeycomb looking hexagonal sunshades in the tower building’s envelope help protect the towers from the heat and glare of the sun, thus providing texture to the smooth and concave curves of the towers. “The core vision of DUO was to create a new sense of urban habitat in which humans, architecture and nature can coexist in productive and socially responsible ways. The project repairs a broken piece of the city and celebrates public life as the central quality of a socially responisble urban environment,” Ole Scheeren shares.

The Southeast Asia Building Series is an early appetizer of what’s about to come in the next few months, it’s something to watch out for, as BluPrint continues its legacy in providing sensational design stories especially in this season, the New Perspective.




