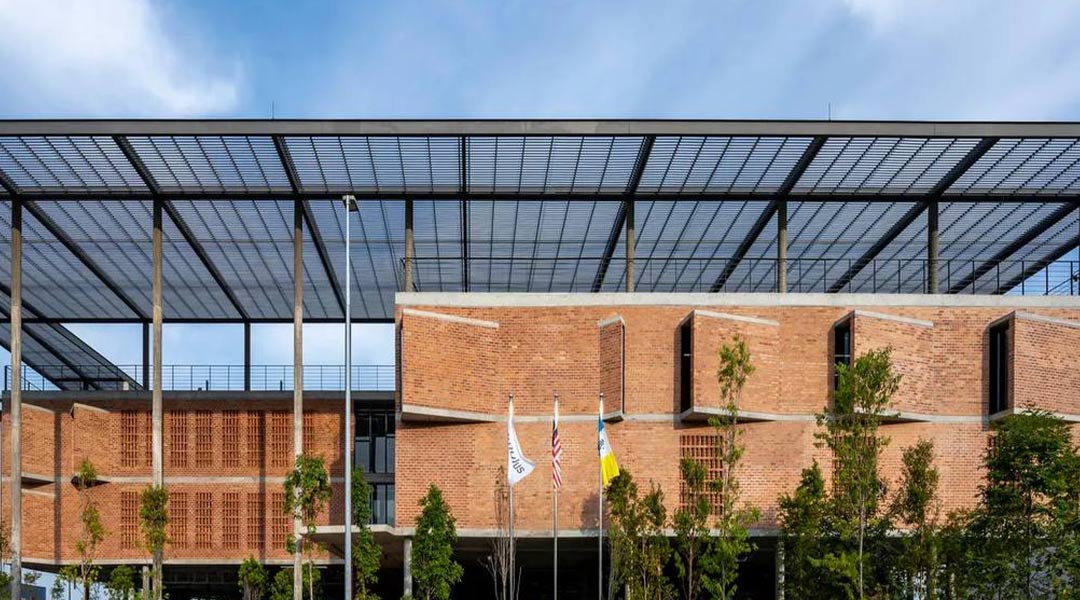
Southeast Asia Building Series: (Part 2)More Updates on the Region’s Diversified Budding Architecture
Unity in diversity. This is one of the goals of the current ten countries that comprise the ASEAN organization, coming together to address economic, security, and political issues. One major part of economic development is the progressing innovations and design solutions in the built environment. As we continue on the article series, we will further see the diversity of every nation’s evolving architecture and its contribution not only to its home country but to the entire region as well.
Ngói Space, Hanoi, Vietnam
Just finished in 2021, the Ngói Space is located in a residential area nearby the city of Hanoi. The project is conceived as an open community space and its five levels house a two-floor café, a multi-function space for seminars or exhibitions, and a garden at the rooftop. The architect’s, H&P architects, perspective for the Ngói Space is a combined concept of the country’s two primitive shelters, the tree, and the cave. How the green elements of the building are carefully placed, and the use of the clay roof tiles as its second skin shows the realization of the concept.


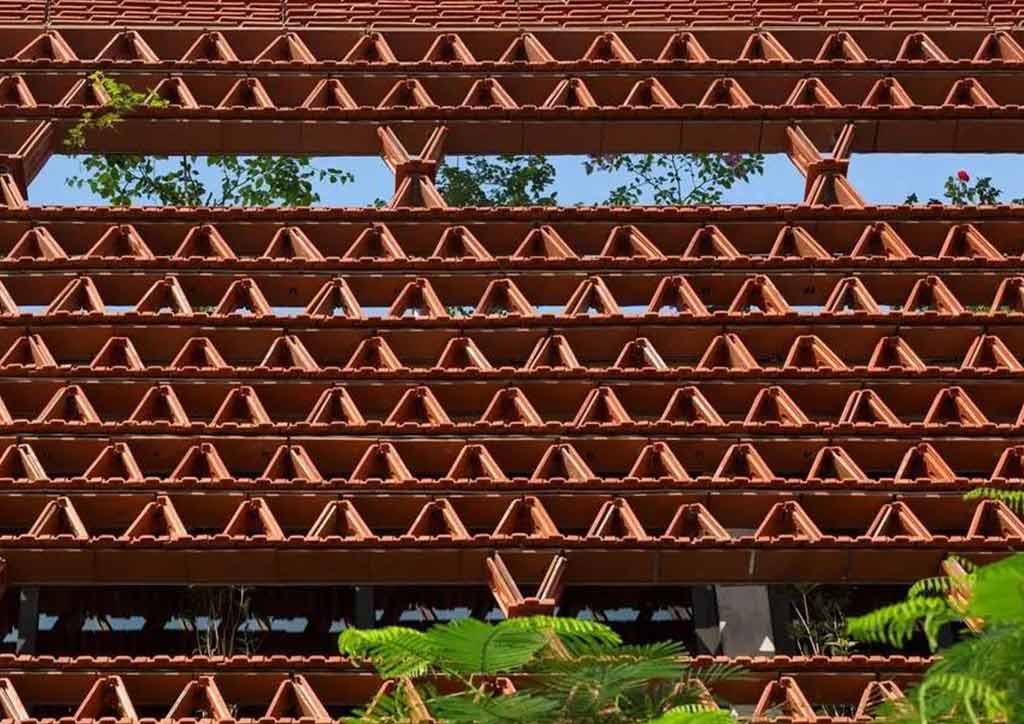
What makes it so distinctive is its façade which features a porous second skin that’s made up of 20,000 clay tiles. So why clay tiles? The architects understood the familiarity of this material to the local people. They also wanted to instill hope and inspire the reuse of these “memory-filled tiles”, which is also a practical green building solution, instead of letting them be as construction waste from once old houses are extended or demolished. The triangular pattern stack of the clay tiles creates a second skin from the primary glass elevation and because of this, a shaded void space is brought about in between the two building skins.
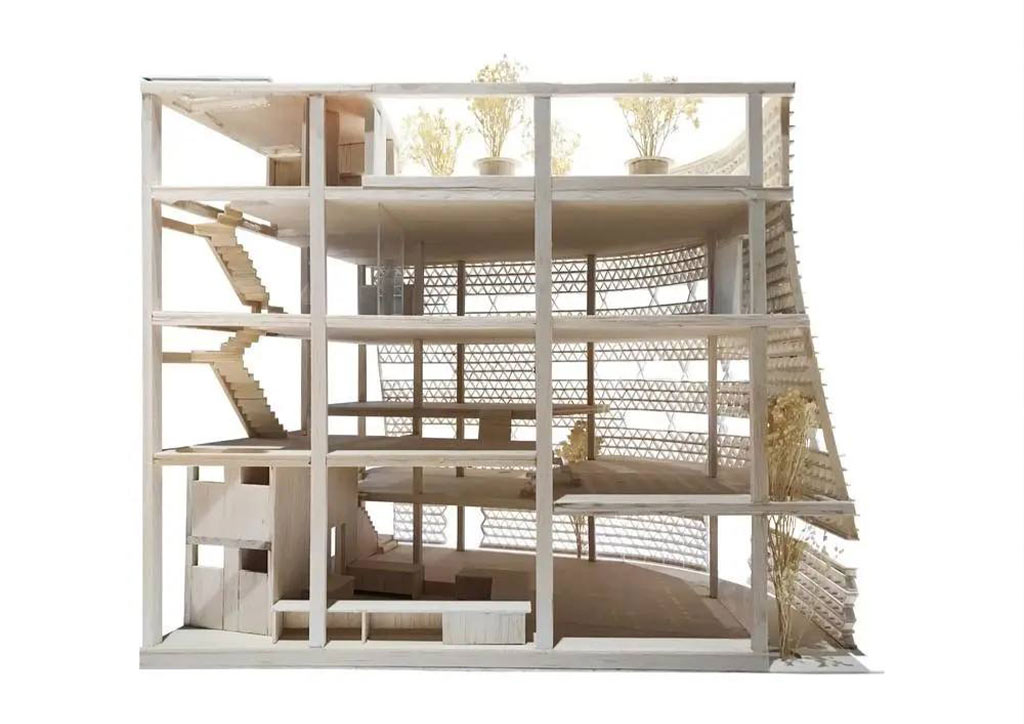
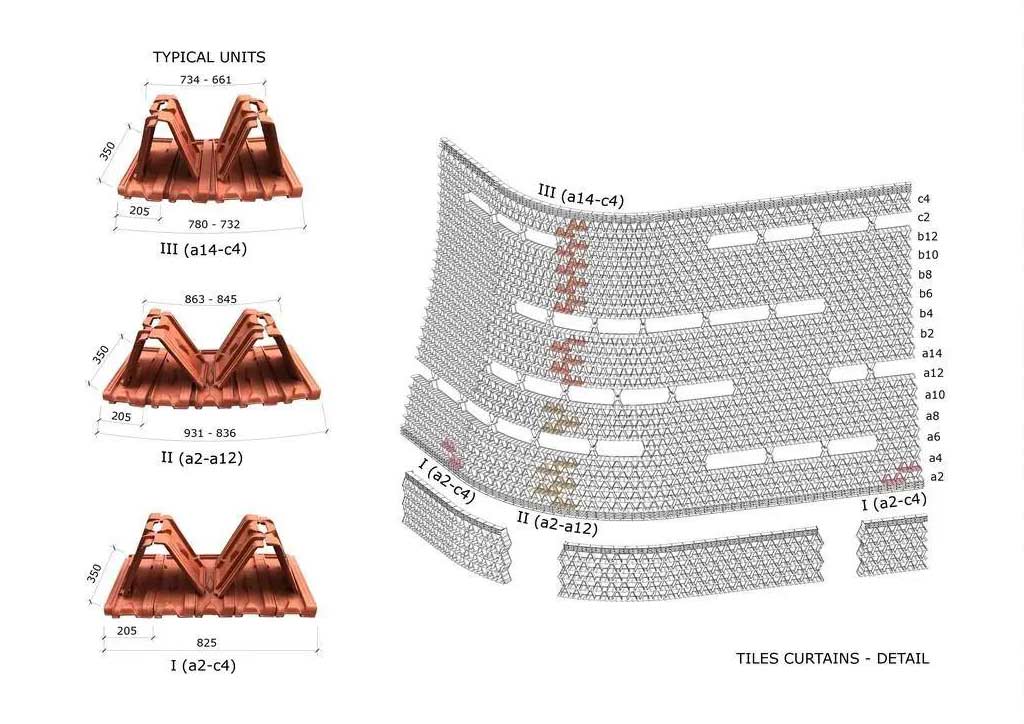
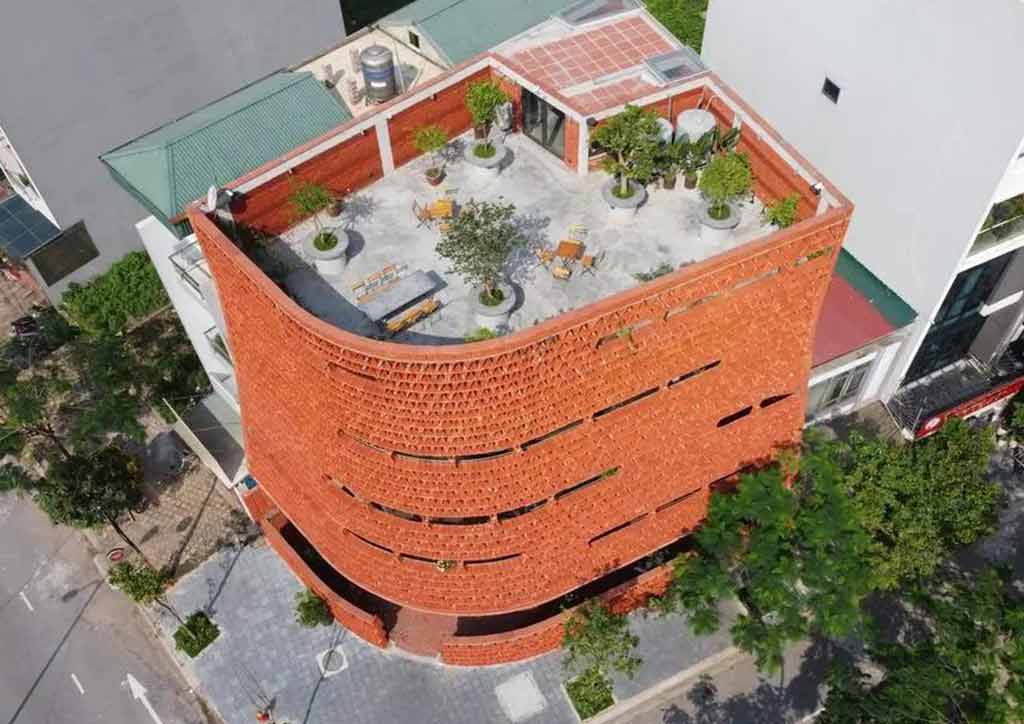
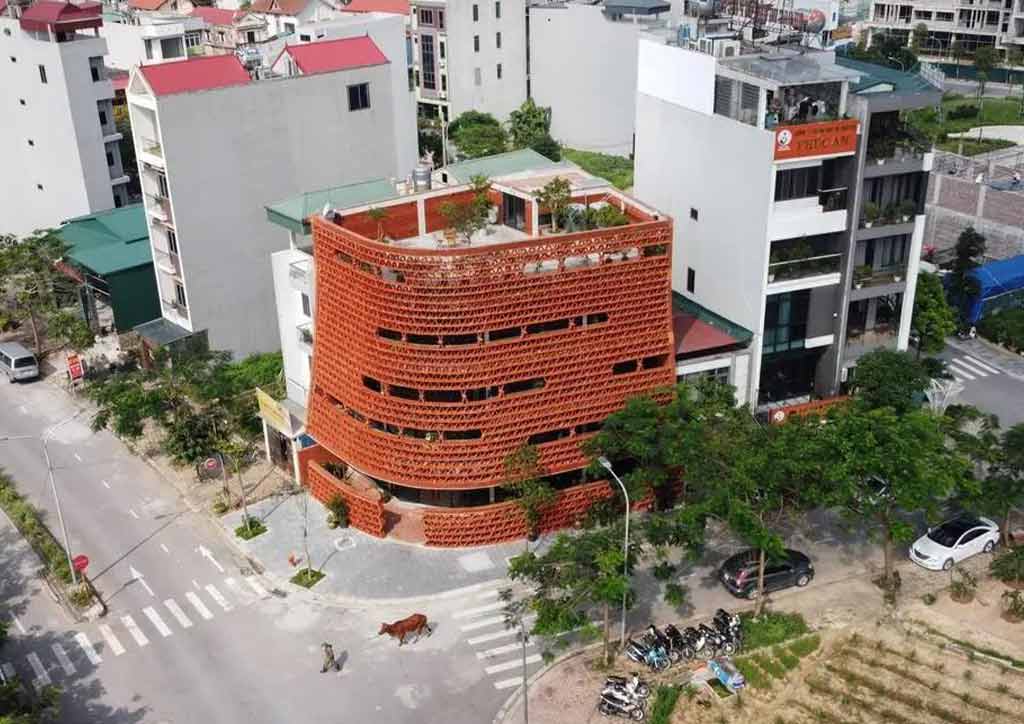
The Breeze House, Siam Reap, Cambodia
The architecture in Cambodia has always been associated with the majestic and sophisticated temple, Angkor Wat. Its undying sustainable concepts are what UAD Architects applied in one of their latest projects, the Breeze House. Completed in 2020, the new house is a tropical modern residence that shows the perfect blending of the surrounding environment with its modernity. Without changing the existing trees on site, the house was carefully planned out creating a curved volume that’s infused into a rectilinear form.




At the entrance, the dramatically shaded curved path leads the residents and guests inside into the social heart of the house. The open layout of the spaces is also directly accessible to the open interior gardens and the pergola-like structure that is covered in green vines. This openness allows maximum natural light and air to flow within. The layout is also designed according to the specific needs of the client and having green elements as an integral part of the design gives the residents the utmost living experience. Overall, the entire house offers a perfect balance between having privacy and openness to nature.
Aemulus at the Runway, Penang, Malaysia
The Aemulus at the Runway building is the base office of the electronics manufacturing company, the Aemulus Corporation, and its construction was completed in 2020. With a site that is overlooking the Penang runway airport, the architects, Design Unit Architects Sdn Bhd (Sendirian Berhad means private limited company), decided to make it the focus of the project and maximize the said view. This design focus was achieved through having the front elevation, where the main entrance also is, face the runway view despite being opposite the main road. To address this issue the architects created a brick ramped tunnel ushering the occupants out into the bright atrium where they can have a visual connection to the runway.



The design concept is to create elevated brick boxes that separately allow entry into the reception hall while having an inviting view from the runway. The space between the brick boxes which are reception and circulation then becomes a three-level multi-functional space as well for staff interaction, chance meetings, collaboration, and even quiet spaces for contemplation. The architects also incorporated sustainable design solutions as well such as passive design by minimizing the use of mechanical ventilation and also allowing optimum utilization of natural light with its open layouts, and also by using locally available and inexpensive material like a brick. The common bricks together with fair-faced concrete columns create that poetic effect as natural light falls on these surfaces. The brick façade also has brick fins and the perforated brick walls also provide shade from solar heat gain while gaining that beautiful internal ambiance with natural light.
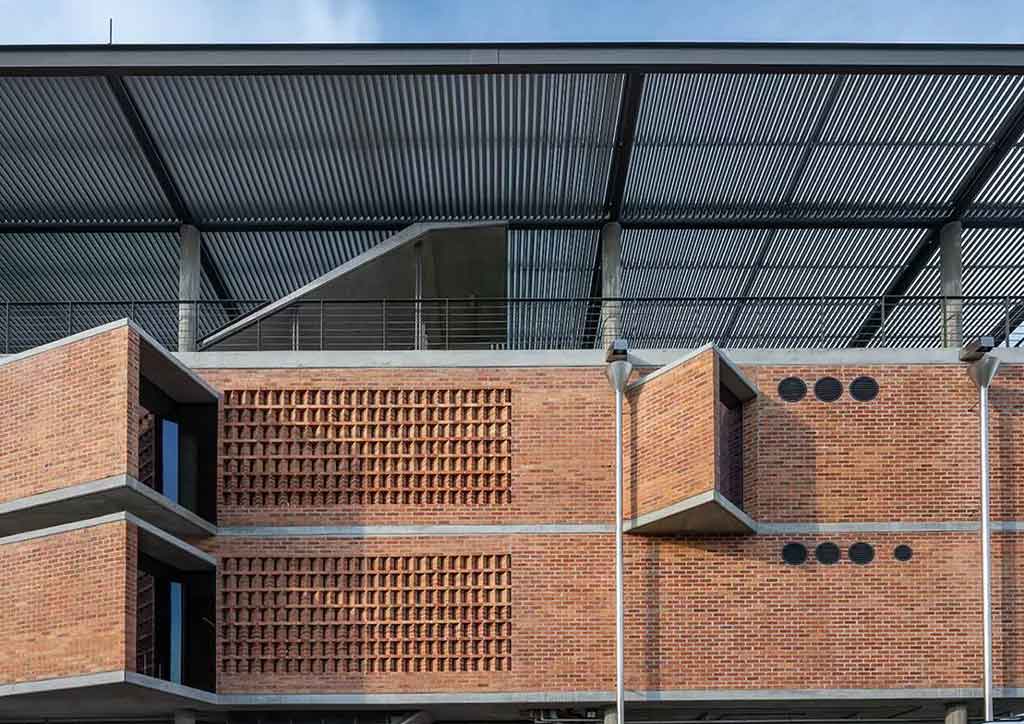


The Southeast Asia Building Series is an early appetizer of what’s about to come in the next few months, it’s something to watch out for, as BluPrint continues to provide sensational design stories through rigorous conversation.


