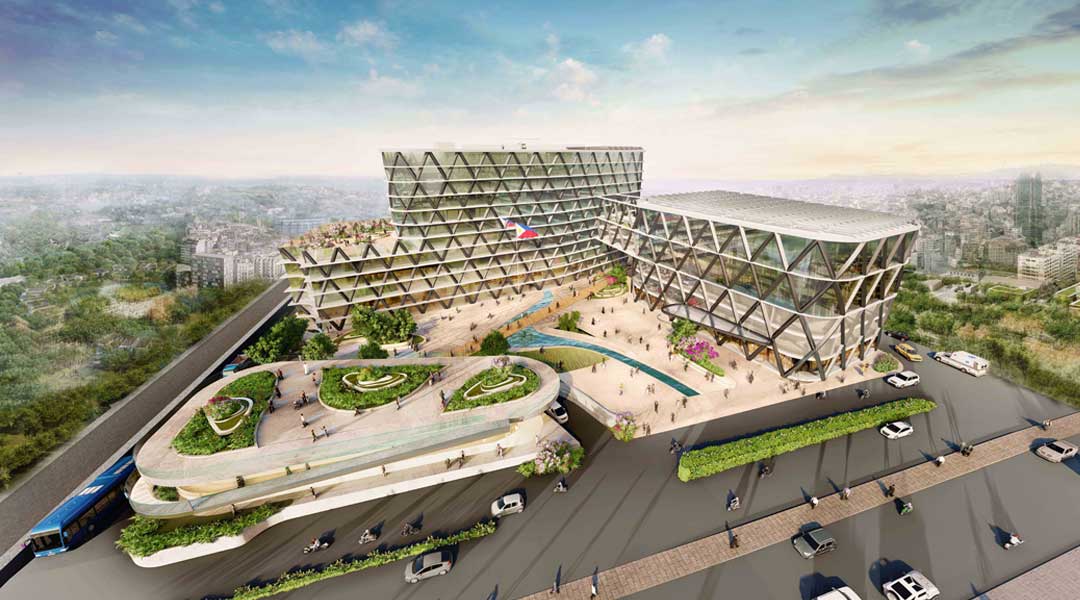
SpaceFabrik’s disaster-ready office complex anchored on Pasig River and EDSA
The Pasig River and Epifanio de los Santos Avenue (EDSA) are two major arteries in Metro Manila that Filipinos have built or spent most of their lifetimes on—the former a huge catalyst to the development and advancement of commerce and transportation in Manila from centuries ago, and the latter the main thoroughfare in metropolitan Manila today. Banking on this fact, SpaceFabrik designed an office complex to be built in Ortigas that is representative of Metro Manila, and is resilient to the risks that the megalopolis is exposed to.
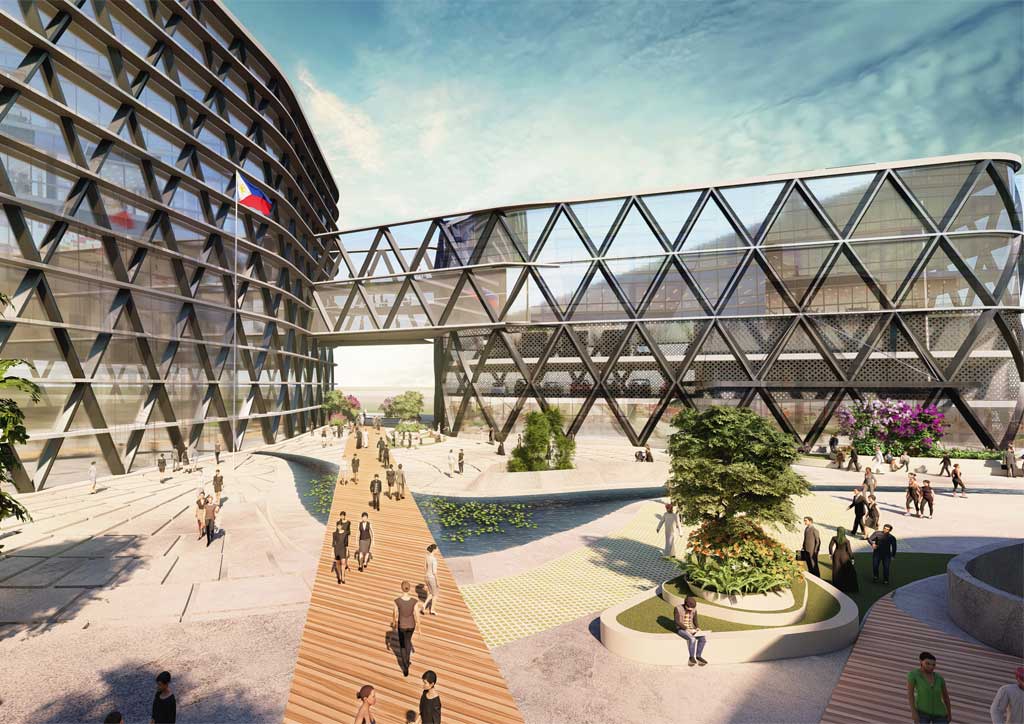
“As a representation of Metro Manila, key identification and orientation landmarks of the city are represented on the site—EDSA as the main thoroughfare which connects the 17 local government units (LGUs), and the Pasig River as a natural resource that gave birth to the cities that grew around it,” the firm writes in their narrative.
The three volumes of the office complex wrap around the two landmarks, which intersects with each other at the Assembly Space. The Pasig River representation connects the main and most massive building to the Entrance Plaza, while the EDSA counterpart links the commercial and community spaces to the two office buildings, as well as the main building’s drop-off point.
READ MORE: This is what the new MMDA complex will look like
The grand open space of the Assembly “fosters a sense of solidarity among the community and a daily renewal for each individual to do his or her best to achieve the goal of the [office].” Hence, the space is intended for flag raising ceremonies, community building and gathering.
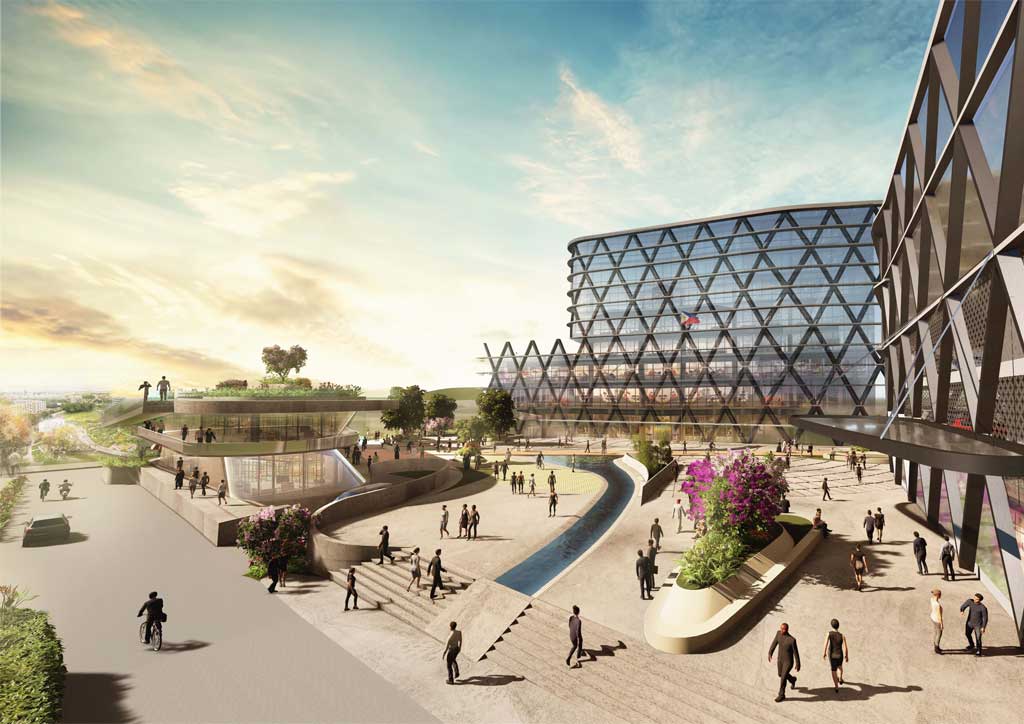
Much like how the Pasig River and EDSA have been avenues for people-centric activities and for the birth of the metro’s cities, the Assembly Space serves as the axis on which the three buildings of the complex are built around. From the Entrance Plaza, the least massive volume of the Community Space stands on the right. To the left is the second mass that is the Annex, and at the rear is the Admin and Executive Building, which is accessed by the employees from behind of the Annex, reducing foot and vehicular traffic at the Entrance Plaza.
SpaceFabrik’s site plan respects the need for safe and efficient circulation and passage; hence, the pedestrian access and the vehicular parking and access are on different levels—the former on the elevated Plaza and the latter on the Lower Ground Level. Vehicular pathways are placed around the perimeter of the office complex and each building, away from the pedestrian-friendly central park that is the Assembly.
READ MORE: A proposed government office by Buensalido+Architects weaves spaces
Around the Assembly, walkable and shaded public parks providing space for outdoor activities (i.e. events and fairs), and walk and leisure are sectored in through a hierarchy of spaces with different character and attributes from the main Entrance Plaza, the Pocket Parks dotting the development, the Community Garden on the Commercial/Community Building, and the Sky Garden in the main/admin building.
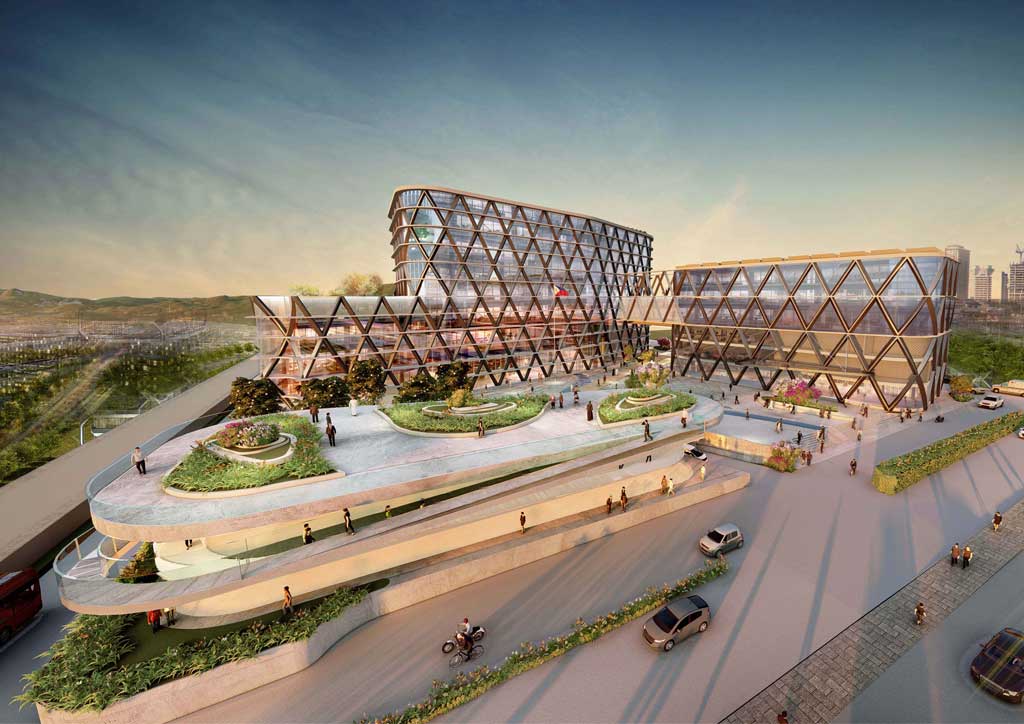
Three buildings, on the other hand, are massed and proportioned in response “to the surrounding urban fabric by scale and proportion with respect to the scale of the central business district (Annex), the street and pedestrian (Community Building), and views to the surrounding Sierra Madre mountains (Admin and Executive Building).”
The main building is positioned at the rear of the site as it is a private area for employees, while the annex or the Emergency Response and Public Service building is situated near the front of the site to make it accessible to the public. The Commercial and community space is located separately to clearly separate work and leisure. The buildings are also divided as such to create spaces for evacuation and assembly for emergencies, and allow spaces for movement and responses.
Since the site is located near a fault line, SpaceFabrik’s design team made the design responsive to lateral forces that may act upon it. “The Diagrid works to support the floor plates and absorb forces of wind and earthquakes. At the same time, the exterior structure frees up the floor plates to provide more column-less space for flexibility and efficiency,” the team writes in their narrative.
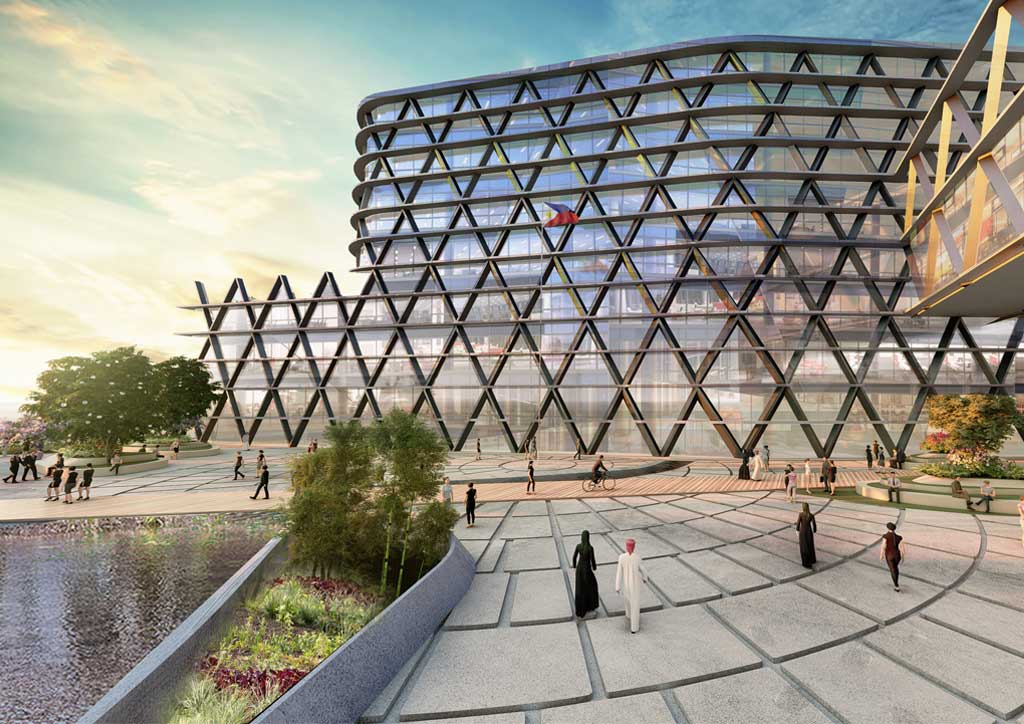
Flood control is also integrated into the public parks. “The water feature is a metaphor for the Pasig River which should have easements and public parks and passages . . . The easement acts as a rainwater catchment basin which uses the grey water to irrigate the vegetation in the landscape areas,” SpaceFabrik writes. The grey water is filtered through a linear process and used for landscape and toilet flushing.
Aside from being disaster-resilient, the buildings are designed to be energy-efficient. The buildings have rounded corners to help wind flow as it is more aerodynamic, and avoids wind tunnelling. Shades and shadows of the buildings also protect the park from heat, thus creating a pleasant microclimate. The buildings also has optimal floor plate depth allowing sunlight to enter the building and eliminating the need for artificial light. To reduce heat and the need for air-conditioning in the building, ledges are used as sun shades around the building.
READ MORE: Netizens chime in on the Top 10 of the MMDA Design Competition
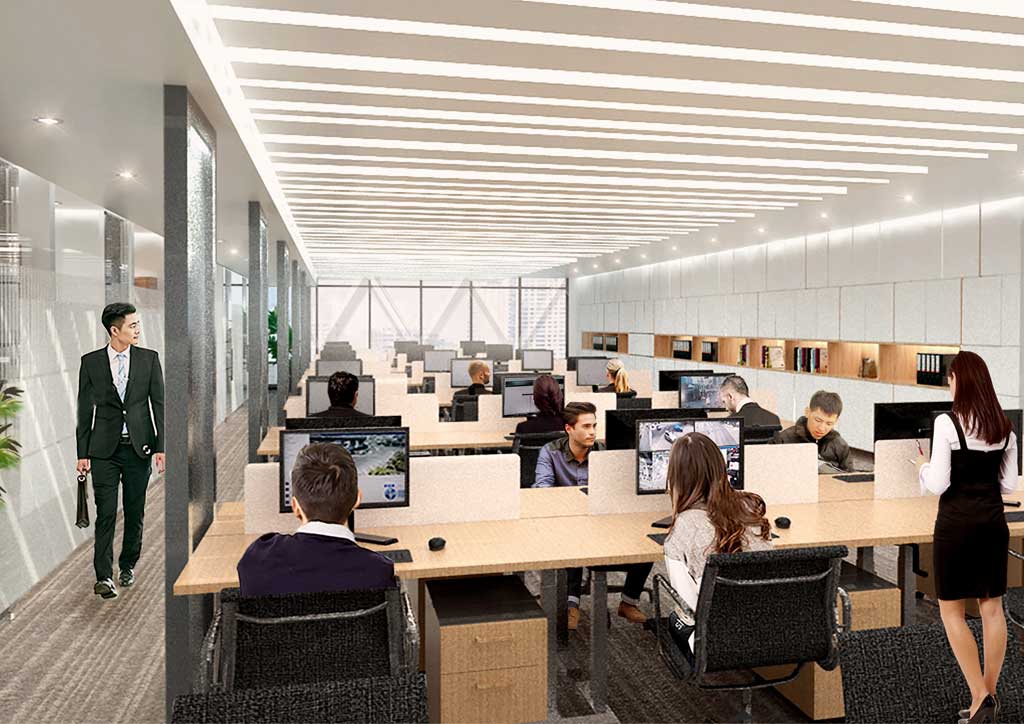
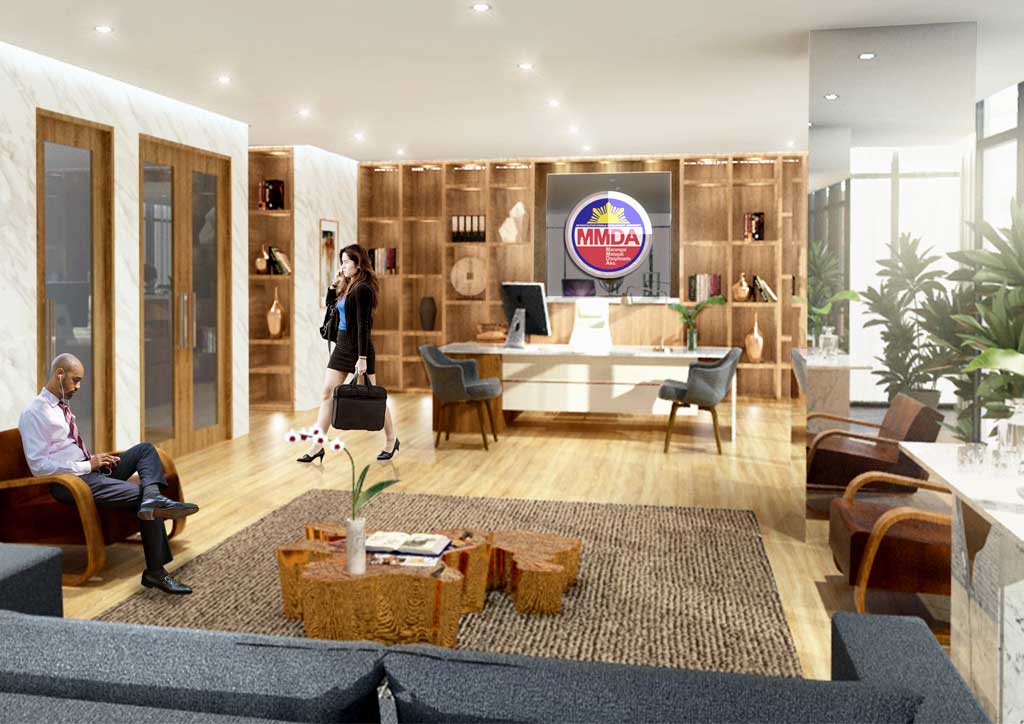
SpaceFabrik‘s design approach tackles the kind of Metro Manila we dream of and the architectural visual language that represented the identity of the office. “We wish our cities to be liveable, resilient, human-centered, dynamic and sustainable . . . This is seen in the planning of the site, positioning of the buildings and massing, as well as the creation of community spaces,” the firm writes in their narrative.![]()
This project is an entry to the design competition by MMDA and the UAP for the new MMDA Complex in Ortigas. The entry was shortlisted for the semi-finals.
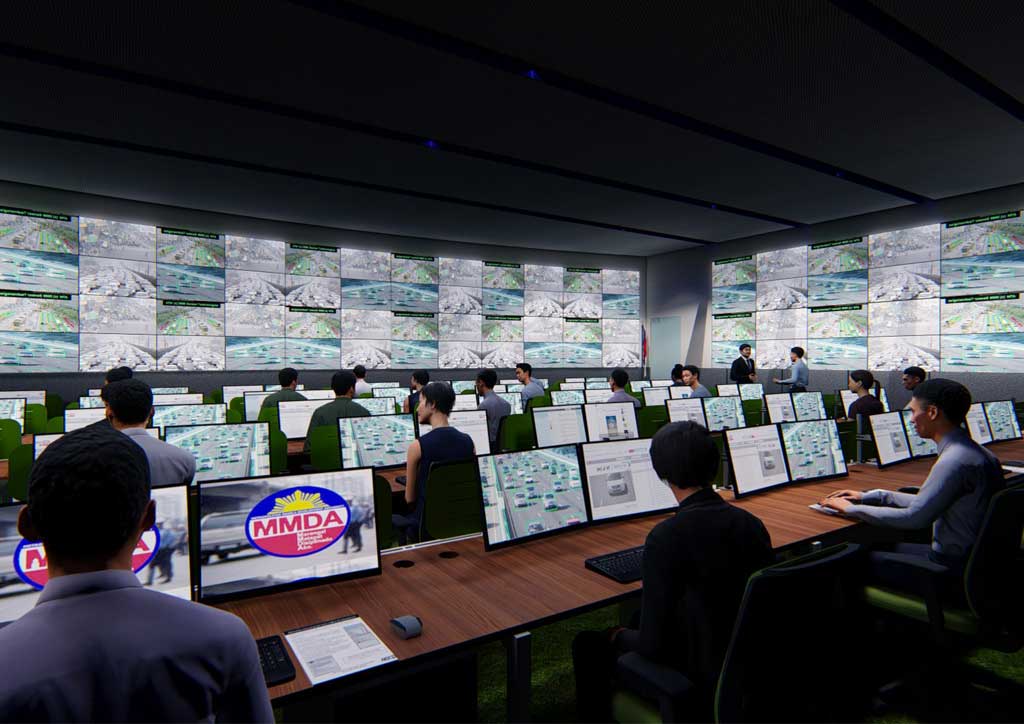
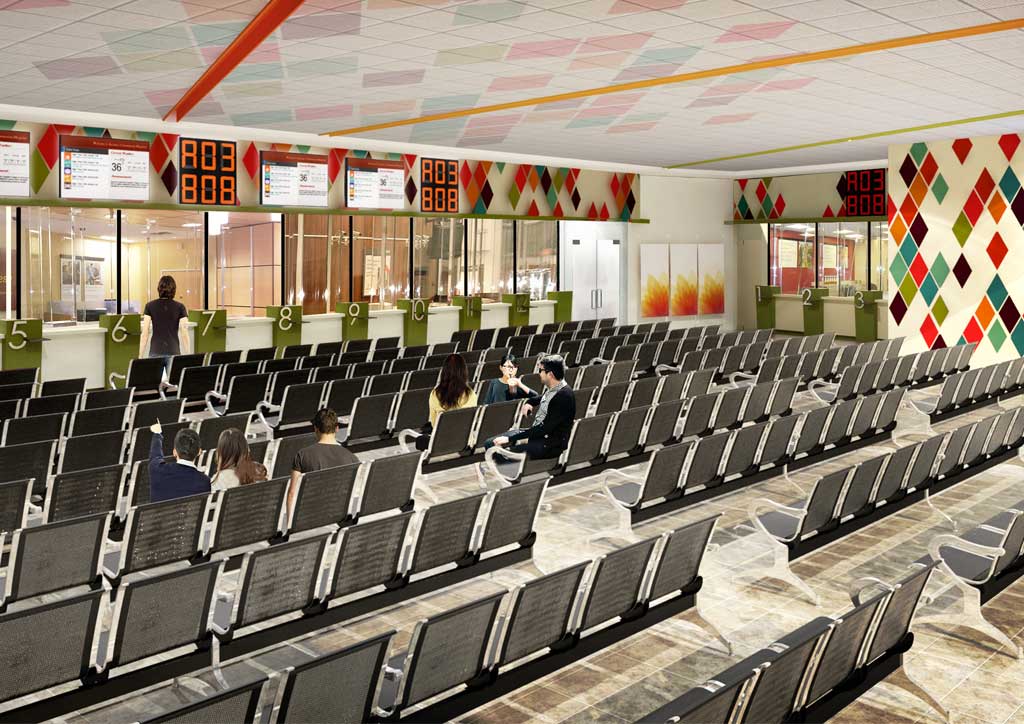
READ MORE: Postmodern revival in this renovated DTI regional office


