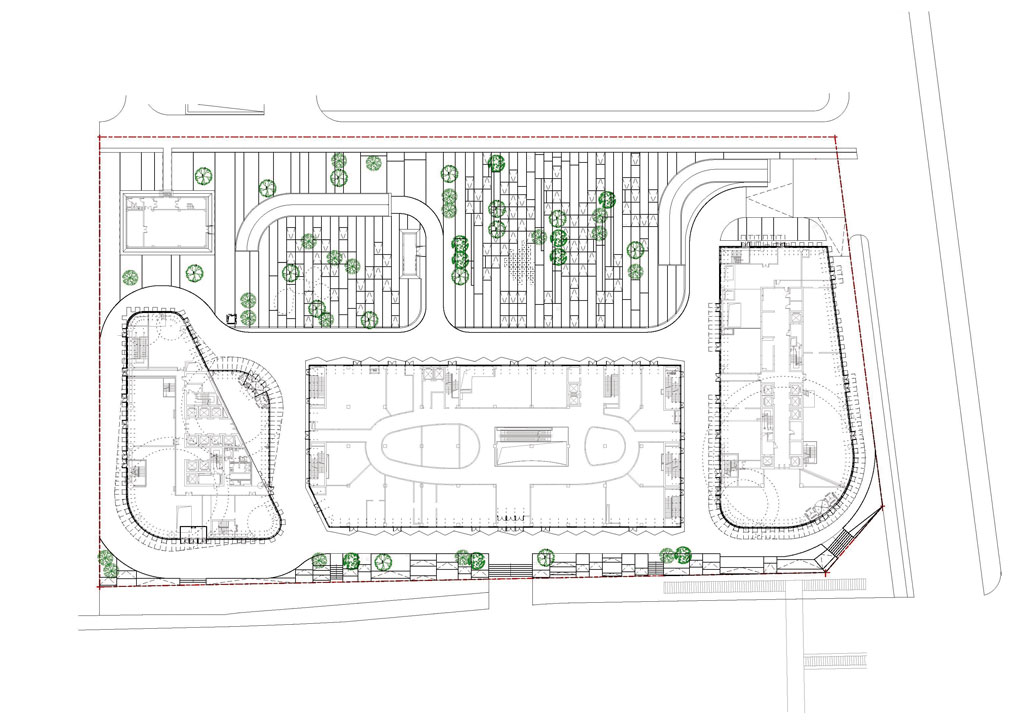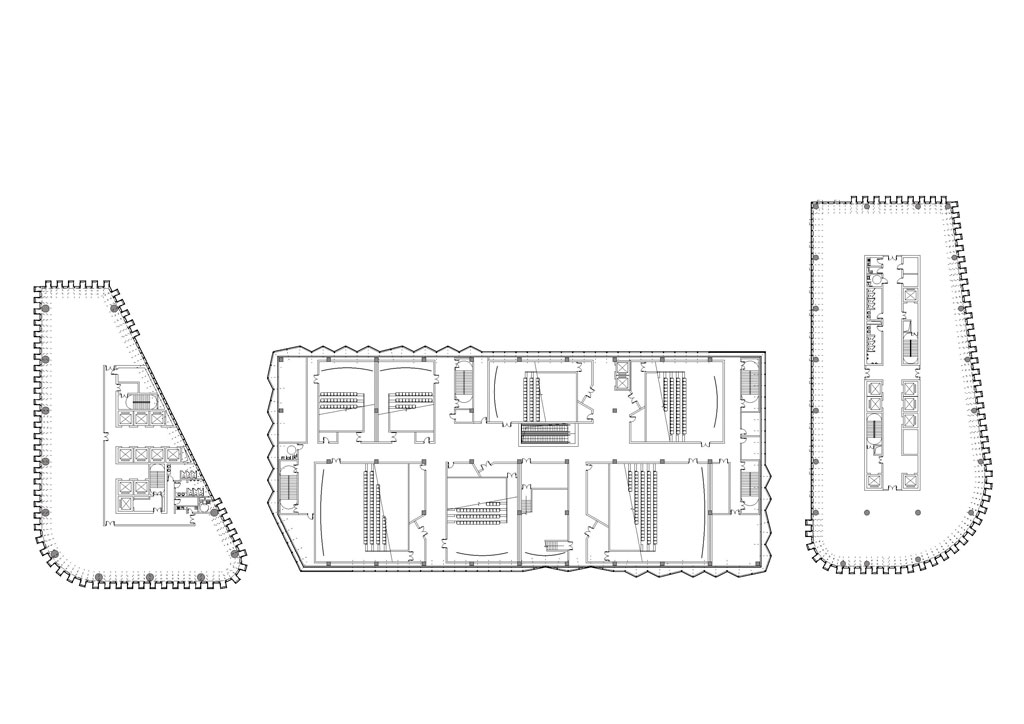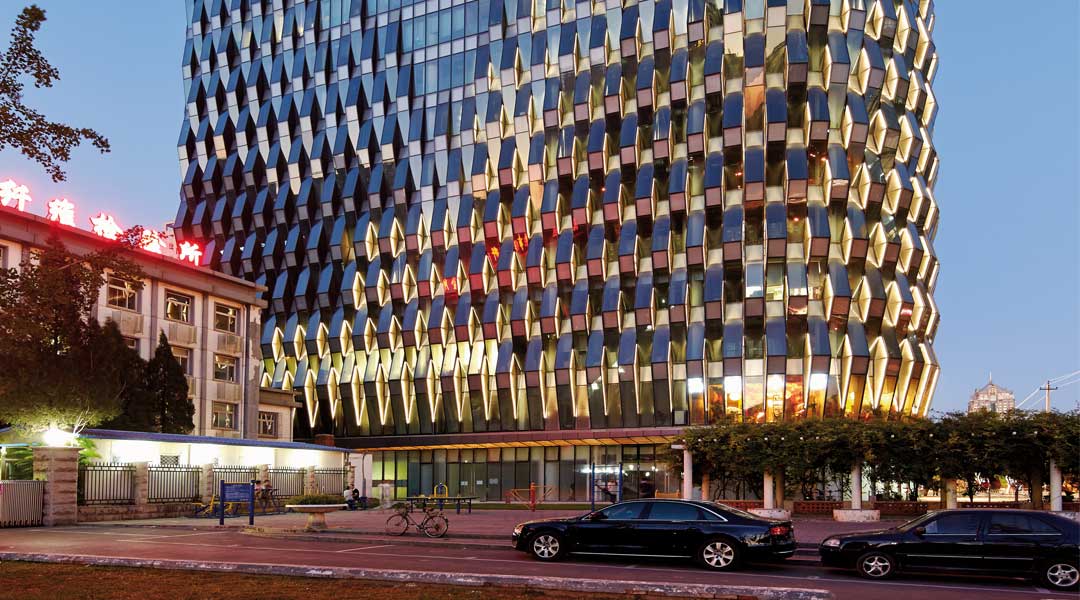
SPARK imagines Jing Mian Xin Cheng façade as 3D fabric
The speed of the expansion of Beijing—and many other Chinese cities—is yielding buildings of varied interest and quality. The economic pressures at play in rapid city expansion and development in any country, as well as the international tendency for inward looking and air-conditioned commercial and residential developments, can result in new cityscapes lacking depth, texture and interest.
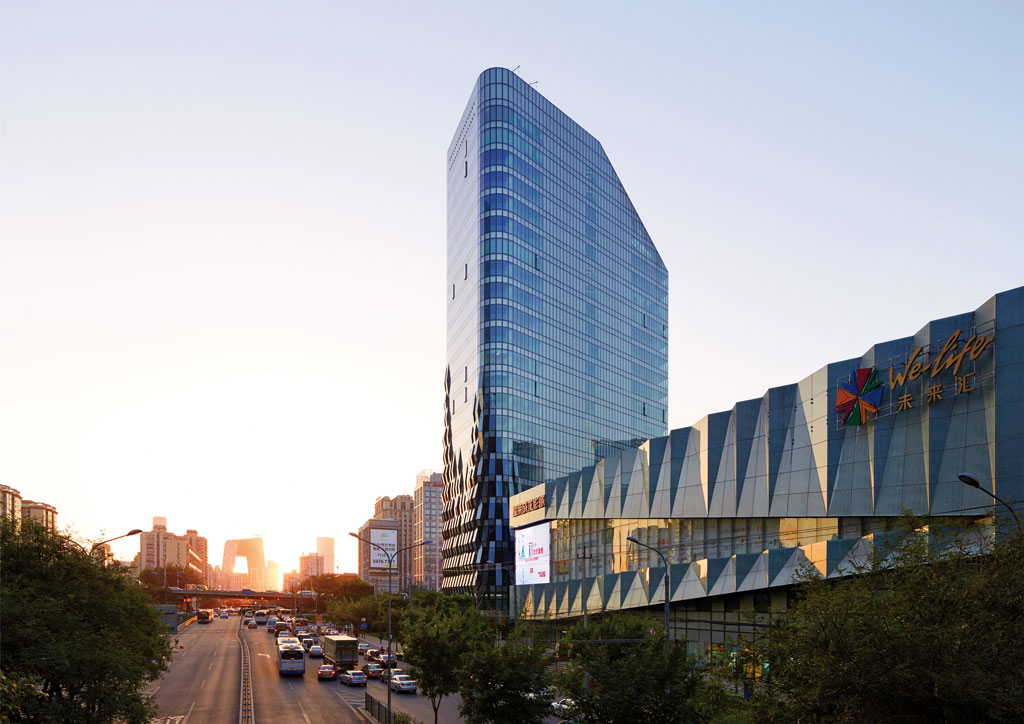
For a mixed-use development immediately adjacent to Beijing’s Fourth Ring Road, SPARK was engaged to provide a detailed design solution for the façade and landscape. The development consists of two office towers (of 11 and 24 floors) and a retail podium immediately adjacent to the road, with a protected public plaza to the rear. The massing of the buildings was predicated and constrained by the sunlight requirements of a residential development to the north of the site. The principal design focus was therefore on the multifaceted possibilities inherent in the façade.
SPARK has been involved in many projects where the building’s skin has not only contributed to its environmental performance but has also helped to define its value, its expression in terms of creative intent, and its contribution to the public realm. The Jing Mian Xin Cheng office towers and retail mall building envelopes are yet another manifestation of this approach. They demonstrate that depth of experience need not be forgotten, despite the speed of the central city’s expansion.
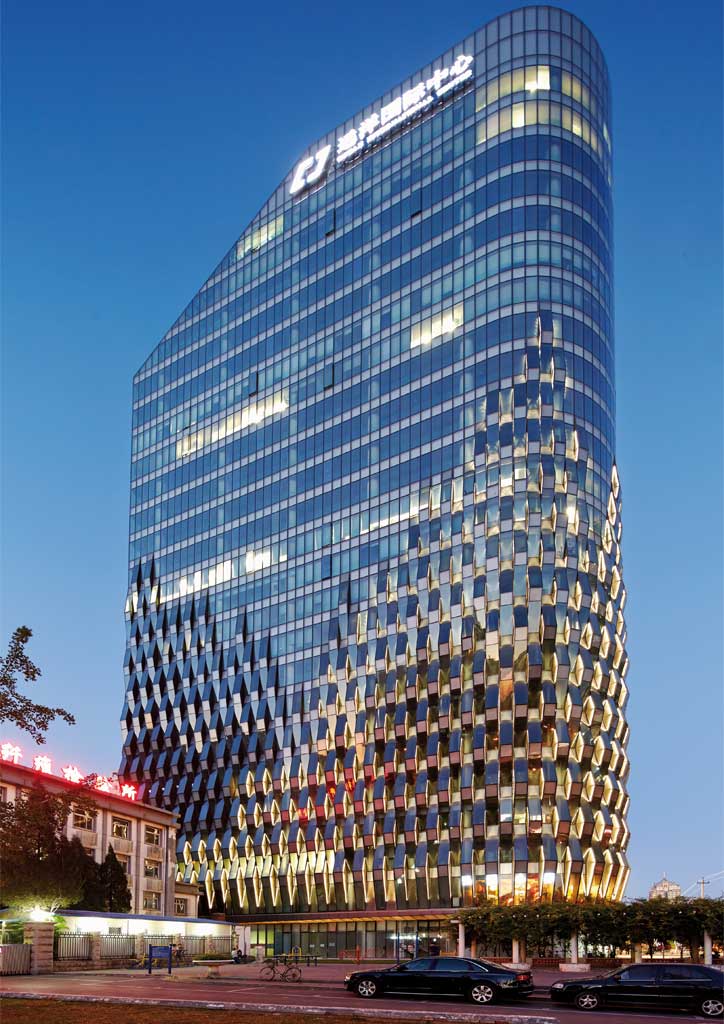
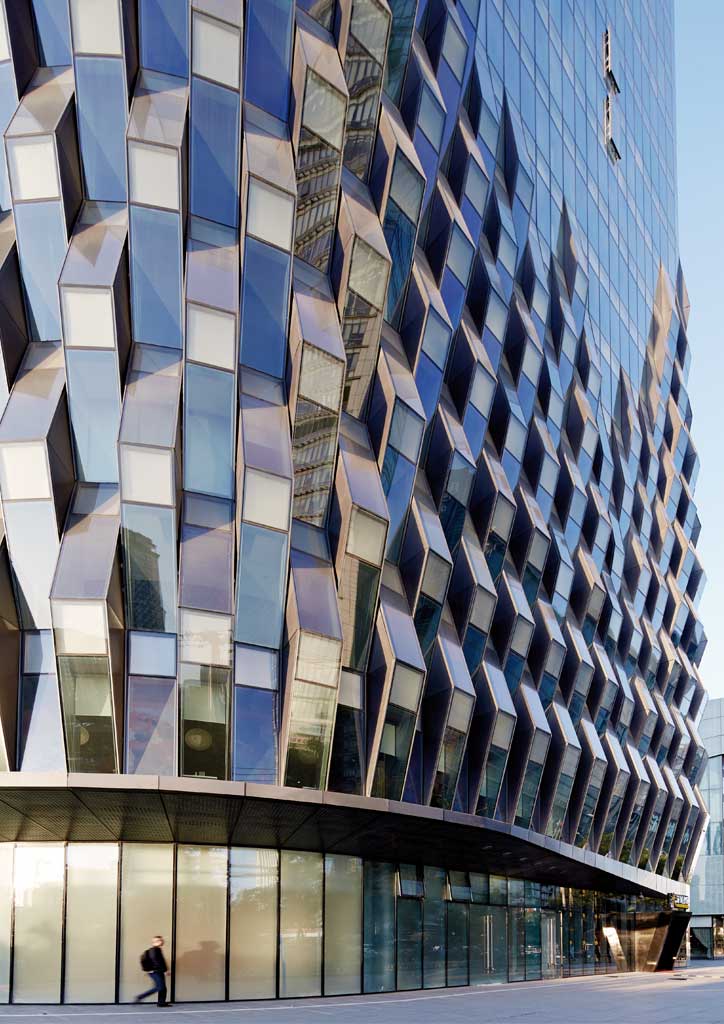
The ‘pleated’ glass skin of the retail podium and the ‘woven’ glass façades of the office towers were inspired by the former presence of a textile market on the site. The façades were imagined as pieces of three-dimensional fabric rather than paper-thin curtain walls. Pleats of printed glass establish a heavily textured façade for the retail podium, while angular ‘threads’ of glazing on the towers adhere to a weaving logic that slowly dissolves as it progresses upward.
The design language is not an end in itself, but in its expression, it creates a series of unexpected views at the interface of the building and its public realm. The folded glass façade panels, which create a series of ‘bay windows’ inside the office space, act as a visual filter of the sometimes vibrant, sometimes chaotic traffic scenario in one of the area’s busy streets.
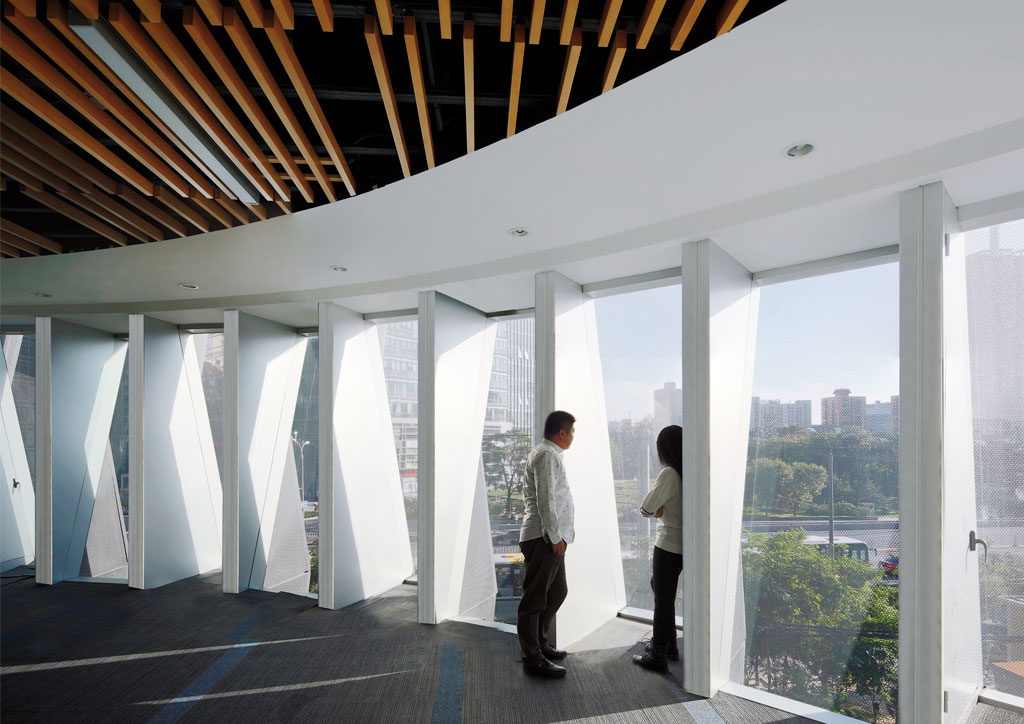
In many of Beijing’s Grade A office developments, windows are large, heavy, top-hung panels that are difficult to operate and prone to falling. For this reason, numerous building operators do not allow windows to be opened. This is a problem for workers who use their offices beyond regular hours, after which the central air conditioning systems are switched off. The ‘bay windows’ at Jing Mian Xin Cheng incorporate relatively small operable side-hung panels on the exposed ‘side edges’ of some of the woven ‘threads.’ These may be easily and safely manipulated for natural ventilation. In ‘unwoven’ areas of the tower façades, cost-effective parallel-opening windows also allow for natural ventilation and safe operation.
A partial ceramic frit increases the shading coefficient of the glazed areas while preserving visibility from within the interior. The protrusions of the ‘weave’ additionally serve a shading function, shielding the interior from direct sunlight and reducing the building’s heat load.
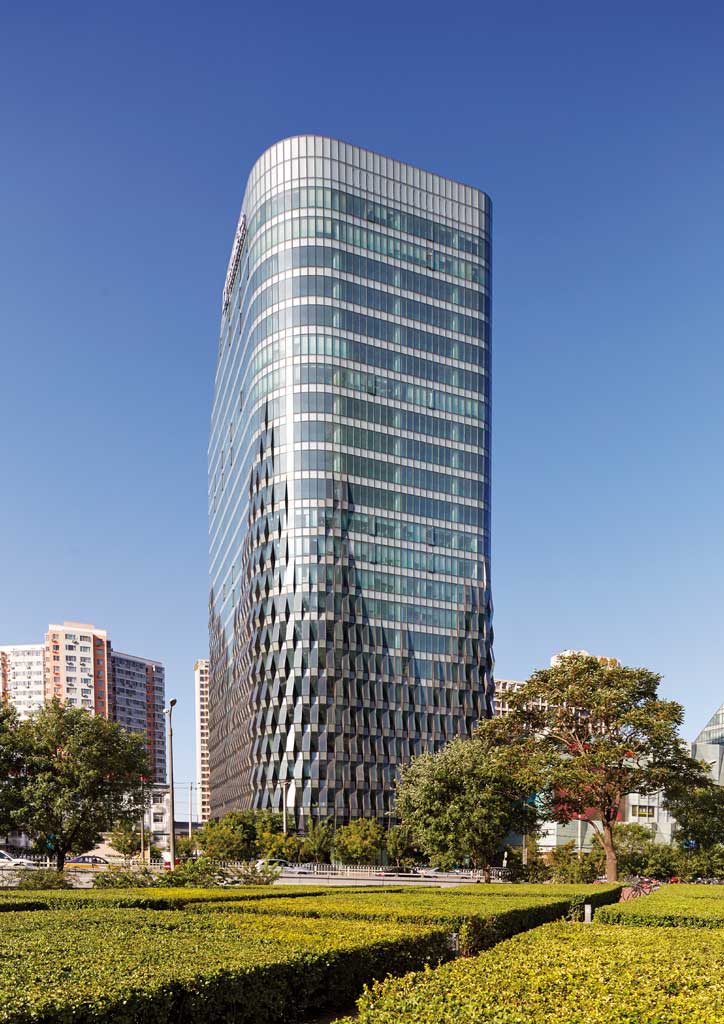
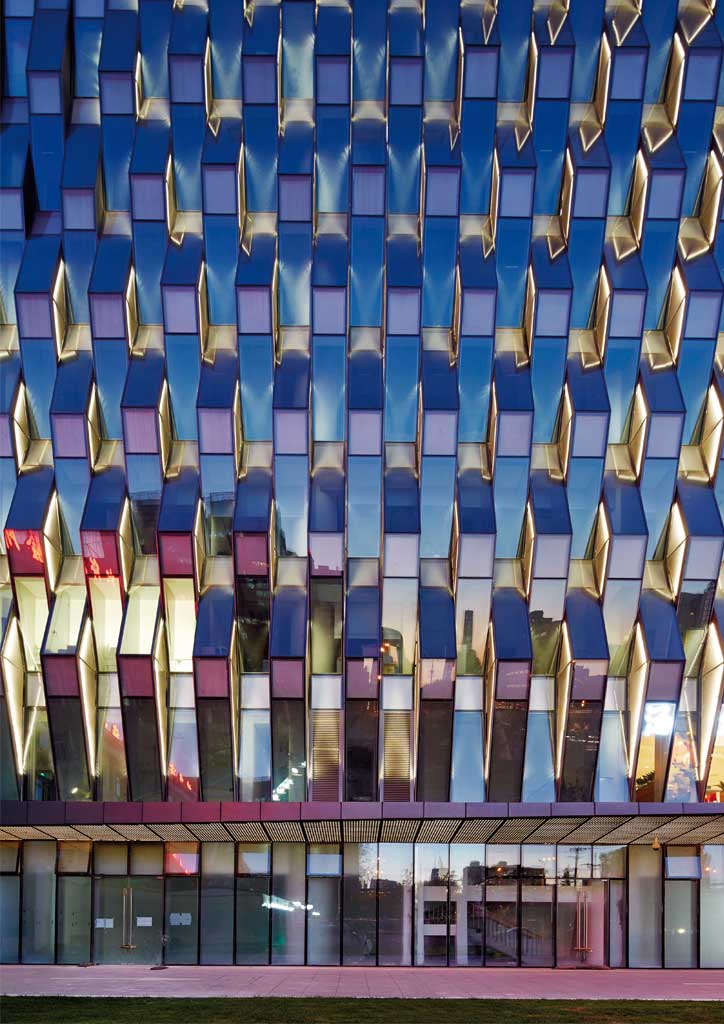
The ‘pleated’ surface of the retail podium has a reflective quality, and depicts a fragmented visual abstraction of the surrounding cityscape. One could think of it as a pleated dress. While the building does not move like a piece of fabric, the ever-changing reflections of the scenery map an altering scenography onto the building throughout the course of the day. In the evening, incorporated lighting presents another face.
The landscaped plaza at the rear of the retail podium contributes to the experience of Jing Mian Xin Cheng with a habitable topography of folds on the horizontal plane. Shaped by angular retaining walls, the ground folds up to create seating and to demarcate different zones in the plaza for different activities. This continuation of the theme in the landscape design assures a pedestrian experience as impactful as the visual experience of the passing motorist.
The design of the curtain-wall façade is increasingly focused on environmental moderation. SPARK’s goal at Jing Mian Xin Cheng was to pair this contemporary environmental paradigm with creative expression that allows the building to work efficiently in technical terms, and to contribute to the experiential realm and the quality of the urban environment. We aspired for the project to make a unique addition to the office building cityscape alongside the Fourth Ring Road. Jing Mian Xin Cheng was the winner of a ‘Best Office and Business Development’ accolade at the MIPIM Asia Awards 2013. ![]()
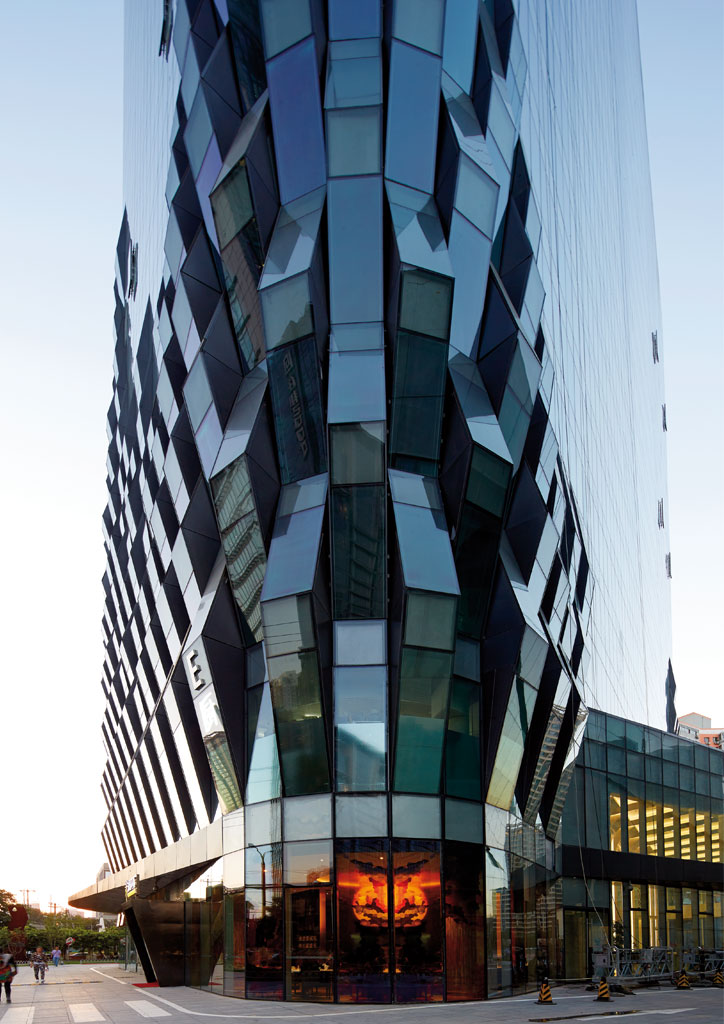
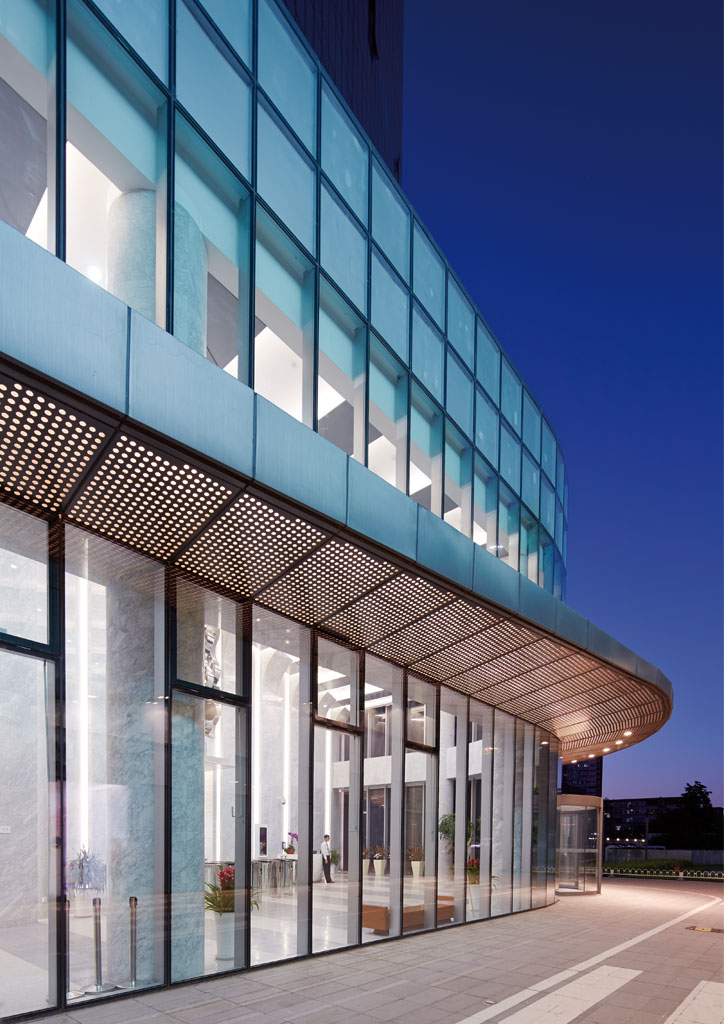
This article first appeared in BluPrint Vol 2 2015. Edits were made for Bluprint.ph.
